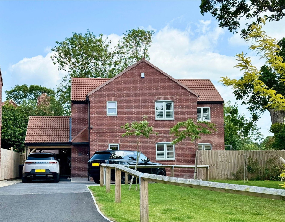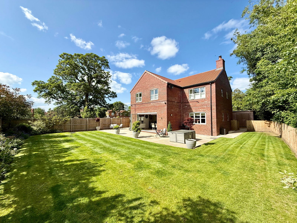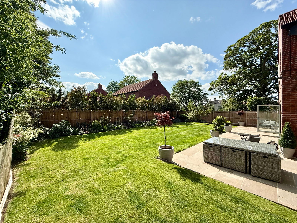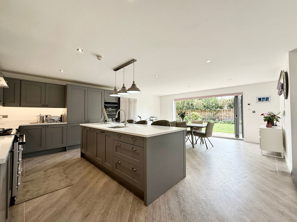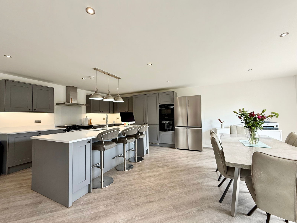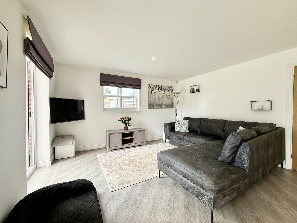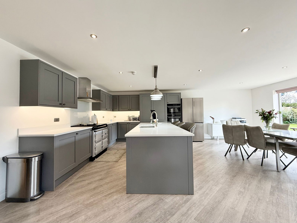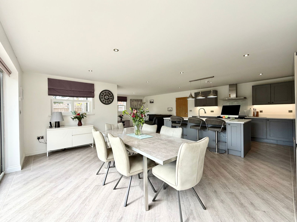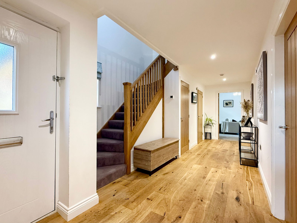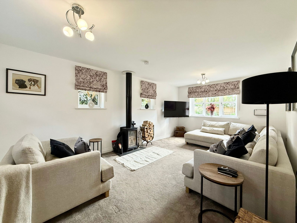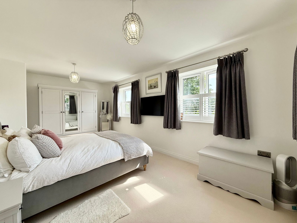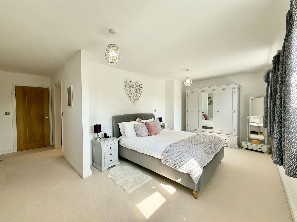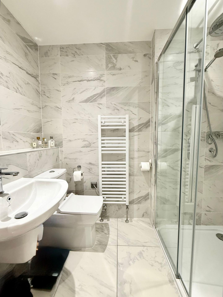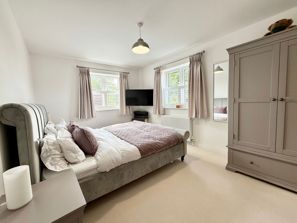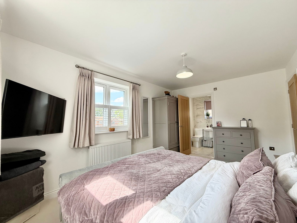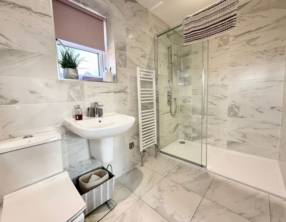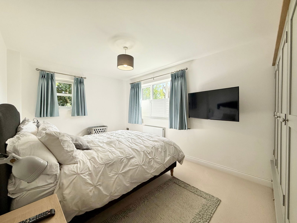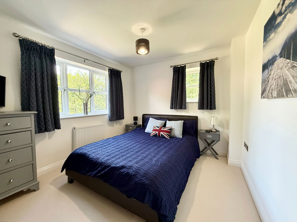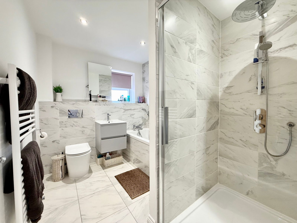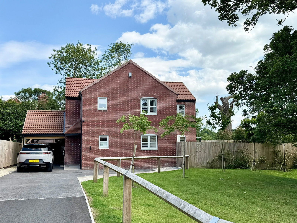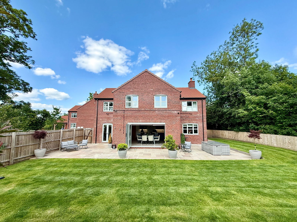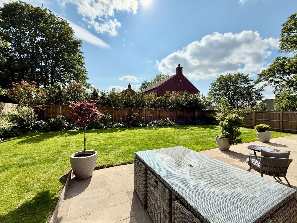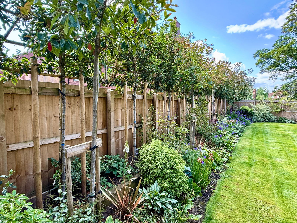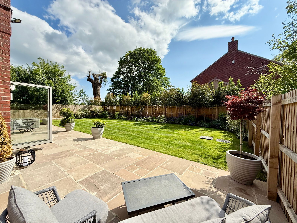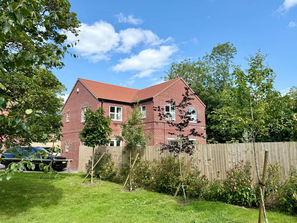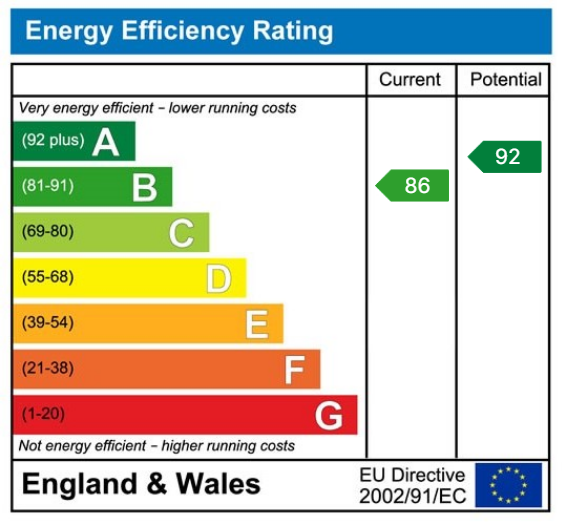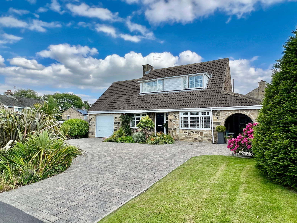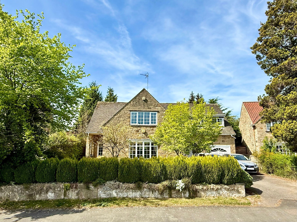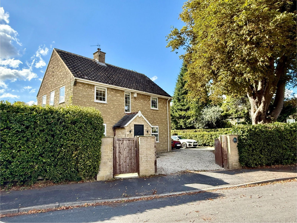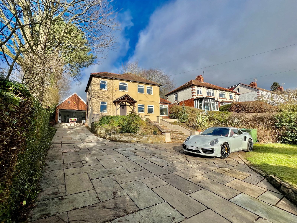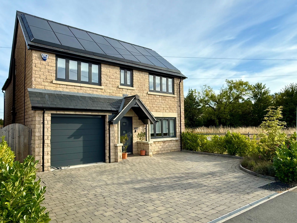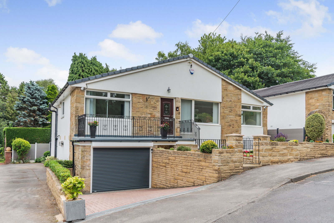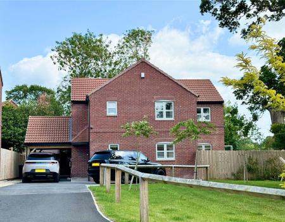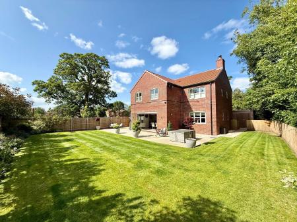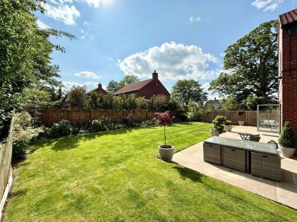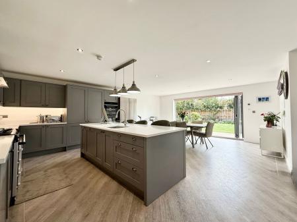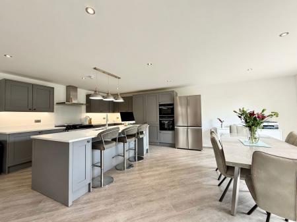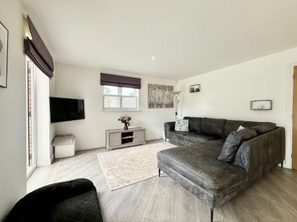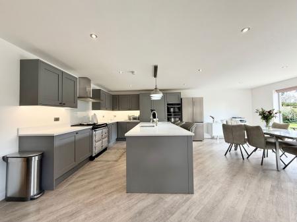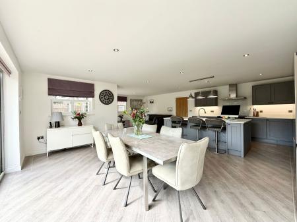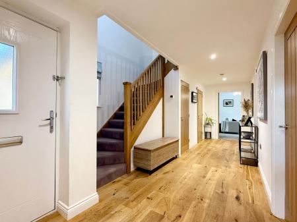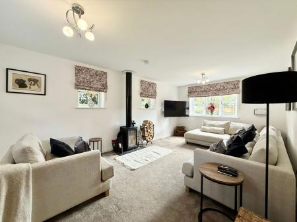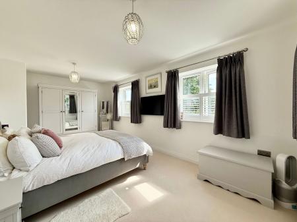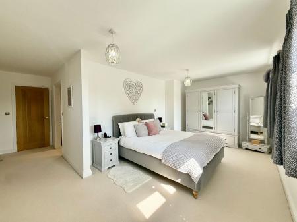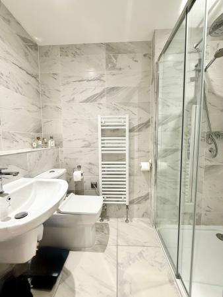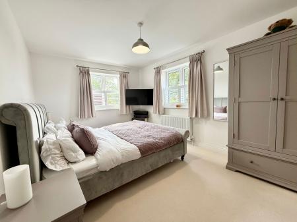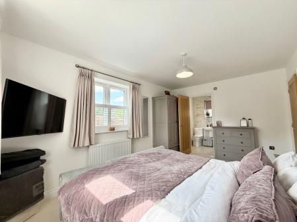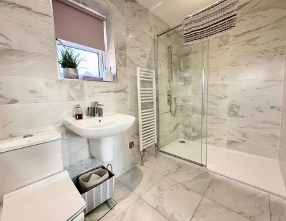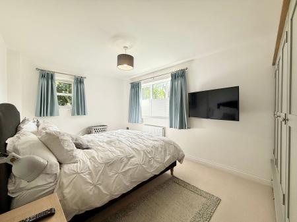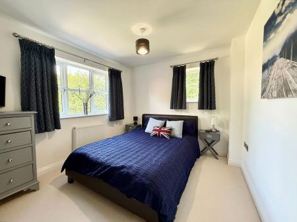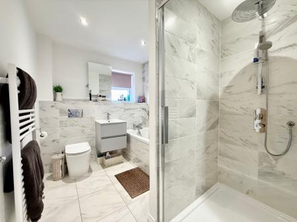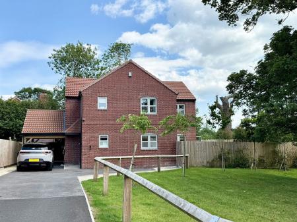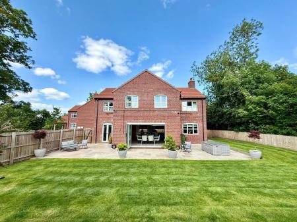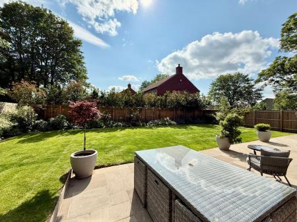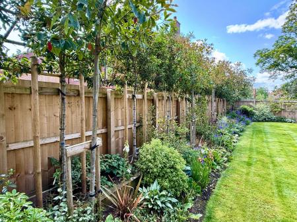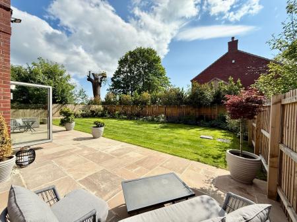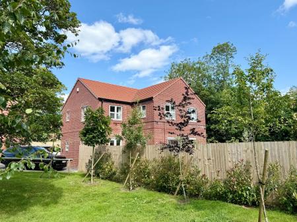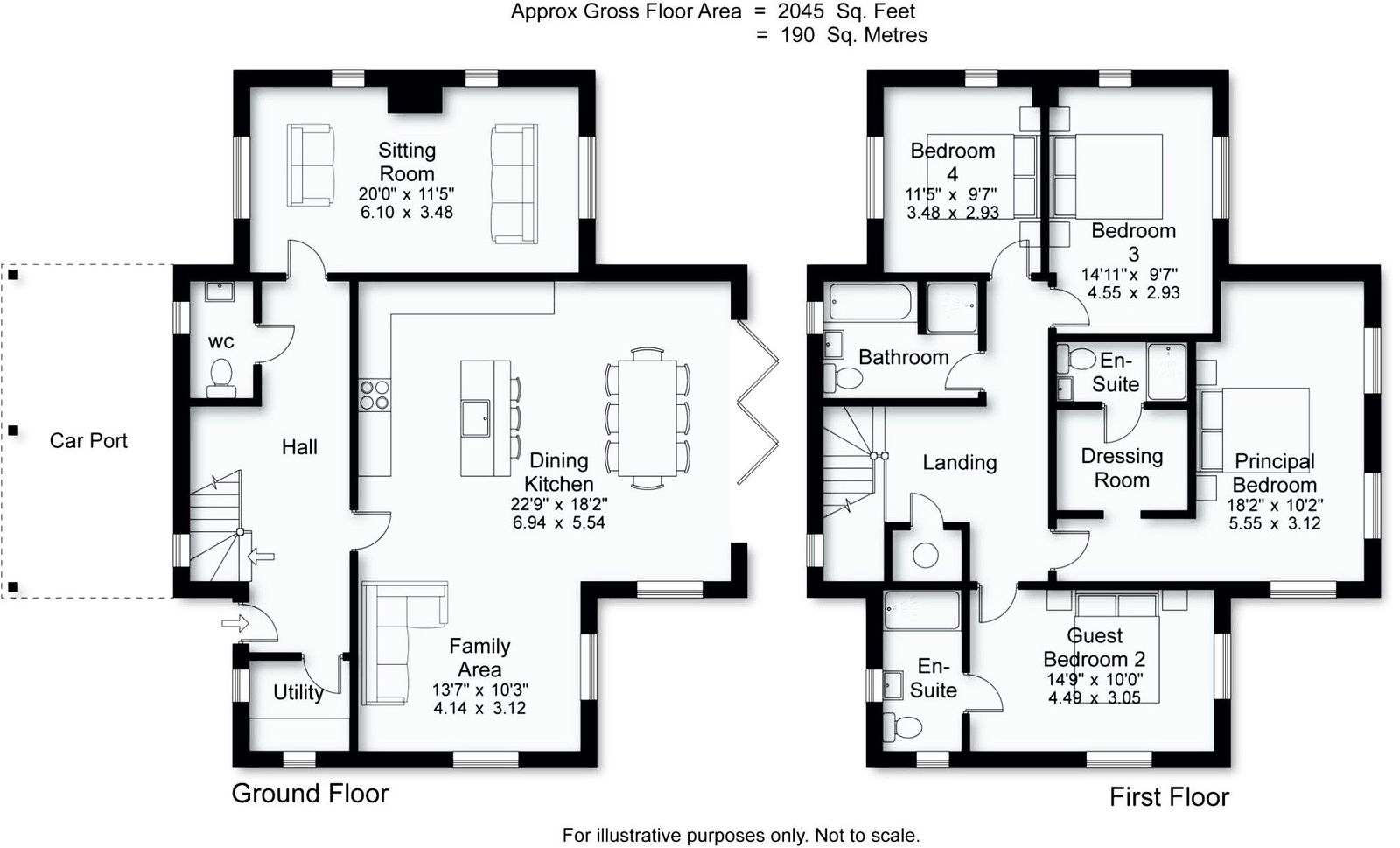- Impressive four bedroom detached home
- Three bathrooms, two of which are ensuite
- 23ft open plan dining kitchen with bifold doors
- Cosy sitting room with wood burning stove
- Master bedroom with walk in dressing room and ensuite shower
- Landscaped private gardens to the rear
- Exclusive cul-de-sac location
- Remainder of 10 year builders warranty
- Air source heat pump heating system
4 Bedroom Detached House for sale in Cowthorpe
A beautifully presented and tastefully decorated four bedroom detached home set within south facing private gardens forming an exclusive development of five executive homes. Situated in the charming village of Cowthorpe, the property is available with benefit of no upward chain.
Upon entering the property through a modern composite front door, you are welcomed into an attractive reception hallway with engineered oak flooring, a turning staircase rising to the first floor, and a useful under-stairs storage cupboard. A conveniently positioned guest cloakroom/W.C. is complemented by a practical utility area with sink and plumbing for automatic washing machine.
The cosy sitting room is flooded with natural light, benefitting from double-glazed windows to the front, side and rear. A feature fireplace with granite hearth and wood-burning stove creates a warm and inviting space.
Undoubtedly the heart of the home is the magnificent open-plan living dining kitchen; a superb space which is ideal for entertaining. The kitchen is fitted with a comprehensive range of contemporary shaker-style wall and base units, quartz worktops with matching upstands, and a central island with bar stool seating. Integrated appliances include a fridge freezer, electric double oven, under-counter dishwasher and a one and a half bowl stainless steel Franke sink with drainer grooves and mixer tap.
The adjoining dining area is light and spacious, enjoying views over the garden via aluminium-framed bi-folding doors, which open out to a private stone-flagged patio. A further reception space opens to the garden through French-style patio doors.
To the first floor, a galleried landing with loft access hatch leads to four generously proportioned double bedrooms. The principal suite enjoys a dual-aspect with three double-glazed windows, a walk-in wardrobe, and en-suite shower room comprising low flush W.C., floating wash basin, and large step-in shower with tiled surrounds and flooring.
Bedroom two is another well-sized double room, also with dual-aspect windows and a stylish en-suite shower room with contemporary fittings, part-tiled walls, and tiled flooring.
Bedrooms three and four are both well-proportioned double rooms with dual-aspect windows, served by the modern house bathroom. The bathroom is fitted with a modern white suite including a low flush W.C., vanity wash basin, panelled bath with handheld shower fitting, along with a separate step-in shower cubicle with drencher head. Tiled walls and flooring complete the space.
Externally, the property enjoys a generous driveway providing off-road parking for multiple vehicles, along with a covered carport and electric vehicle charging point. A timber storage shed with power and lighting is situated to the side.
The beautifully landscaped south-facing garden is a particular feature, thoughtfully designed with lawned areas to the side and rear, well-stocked flowerbeds, ornamental trees and timber boundary fencing providing a high degree of privacy. A stone patio offers the perfect spot for outdoor entertaining and relaxation.
Important Information
- This is a Freehold property.
- This Council Tax band for this property is: G
Property Ref: 845_835292
Similar Properties
Shadwell, Ash Hill Gardens, LS17
4 Bedroom Detached House | £695,000
Enjoying a choice corner plot, this beautifully presented and extended four bedroomed detached family home reveals light...
Millbeck Green, Collingham, Wetherby, LS22 5AF
4 Bedroom Detached House | £695,000
An extended and well proportioned four bedroom detached family home enjoying private and established gardens to the rear...
Boston Spa, Chestnut End, LS23
4 Bedroom Detached House | £685,000
A beautifully presented and tastefully decorated four bedroom detached family home occupying a sought after corner posit...
4 Bedroom Detached House | £699,950
An infrequent opportunity to purchase a sizeable four bedroom detached family home on this desirable lane boasting gener...
Little Ribston, Near Wetherby, Wetherby Road, LS22
4 Bedroom Detached House | Guide Price £699,950
Built in 2021 to a high specification, this impressive four bedroom detached home offers a perfect blend of contemporary...
4 Bedroom Bungalow | Offers Over £699,950
Having undergone a recent programme of renovations this highly flexible 4/5 bedroom detached property reveals approx 207...
How much is your home worth?
Use our short form to request a valuation of your property.
Request a Valuation

