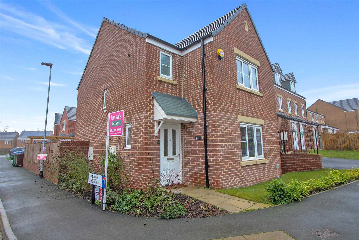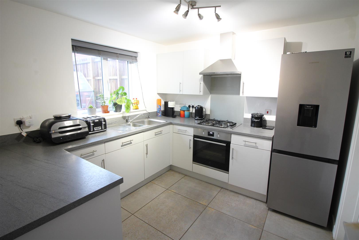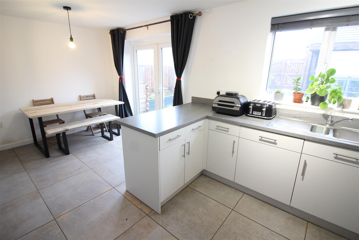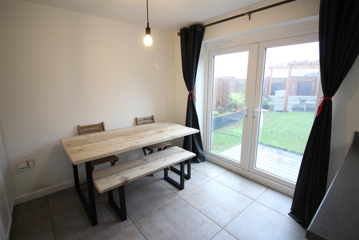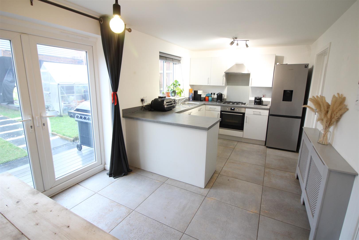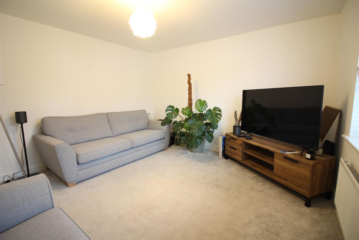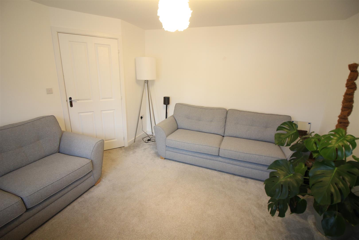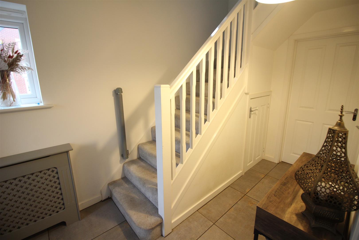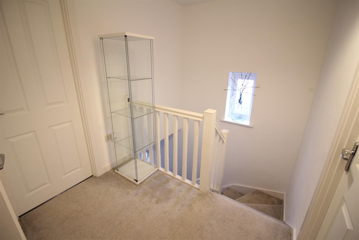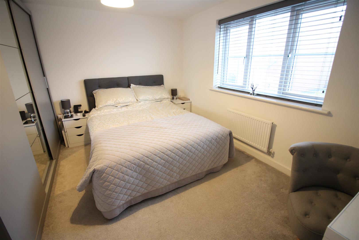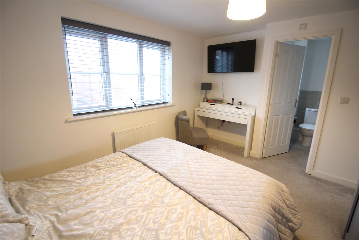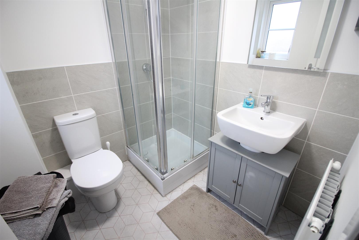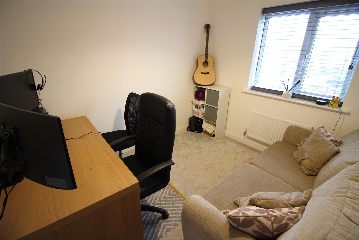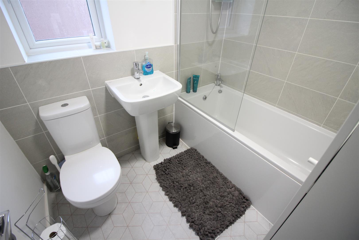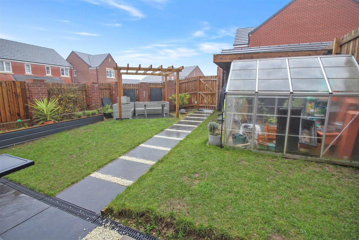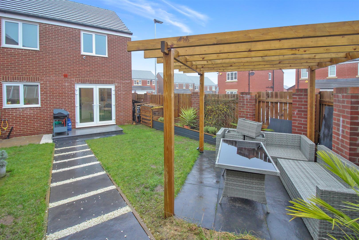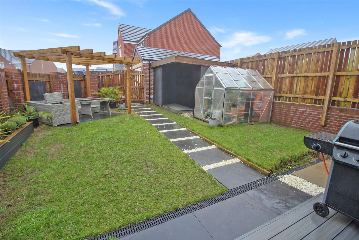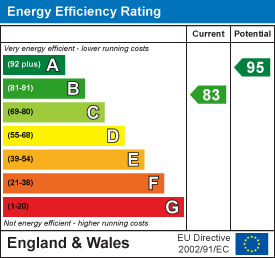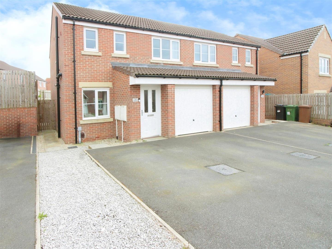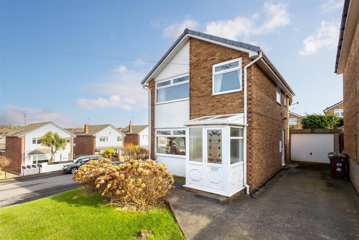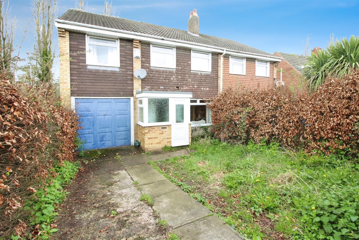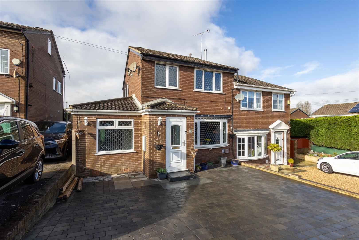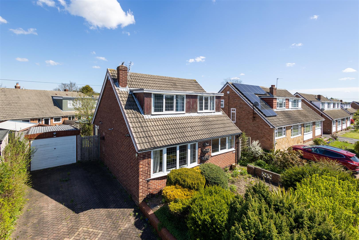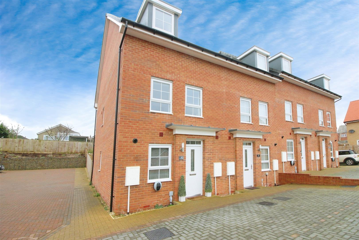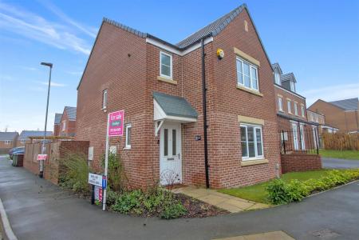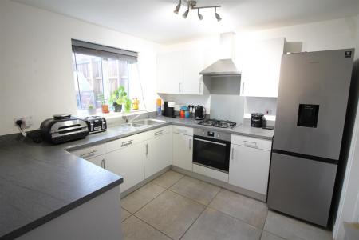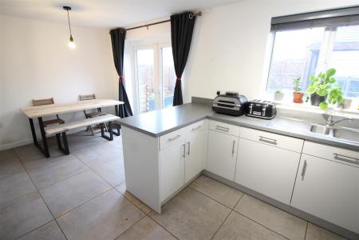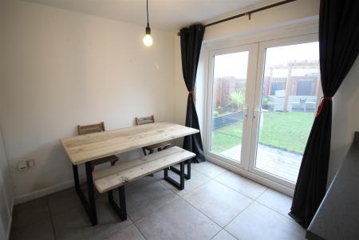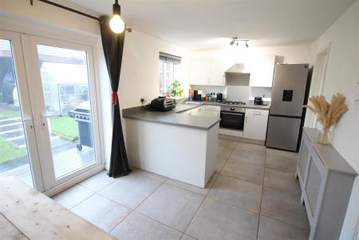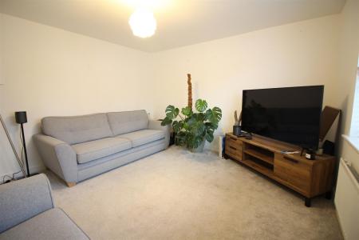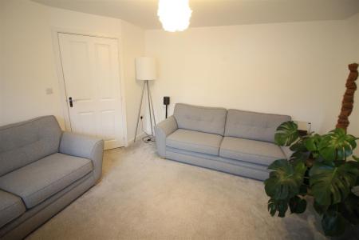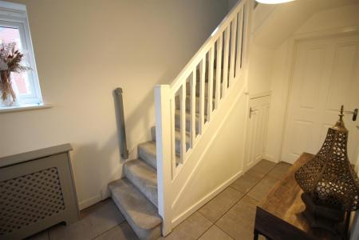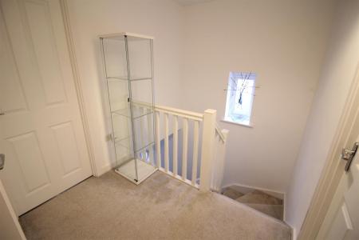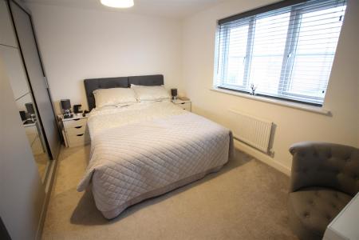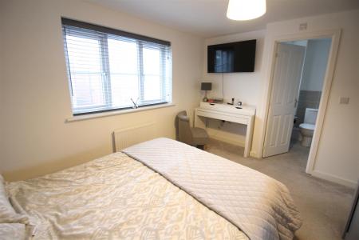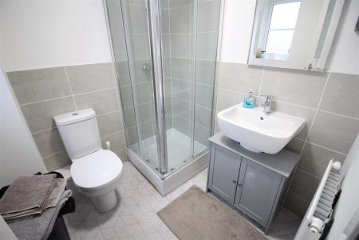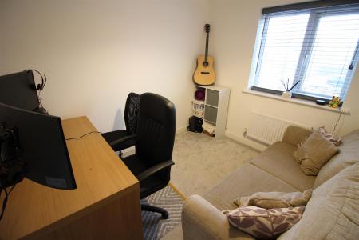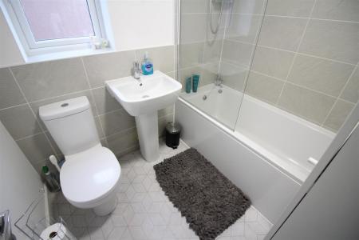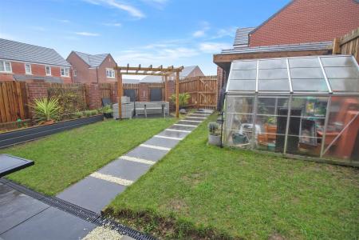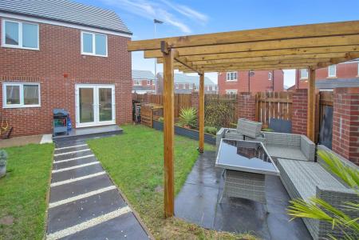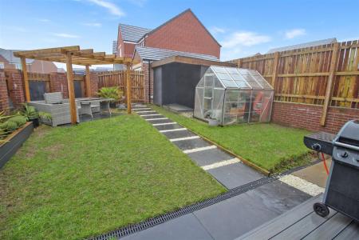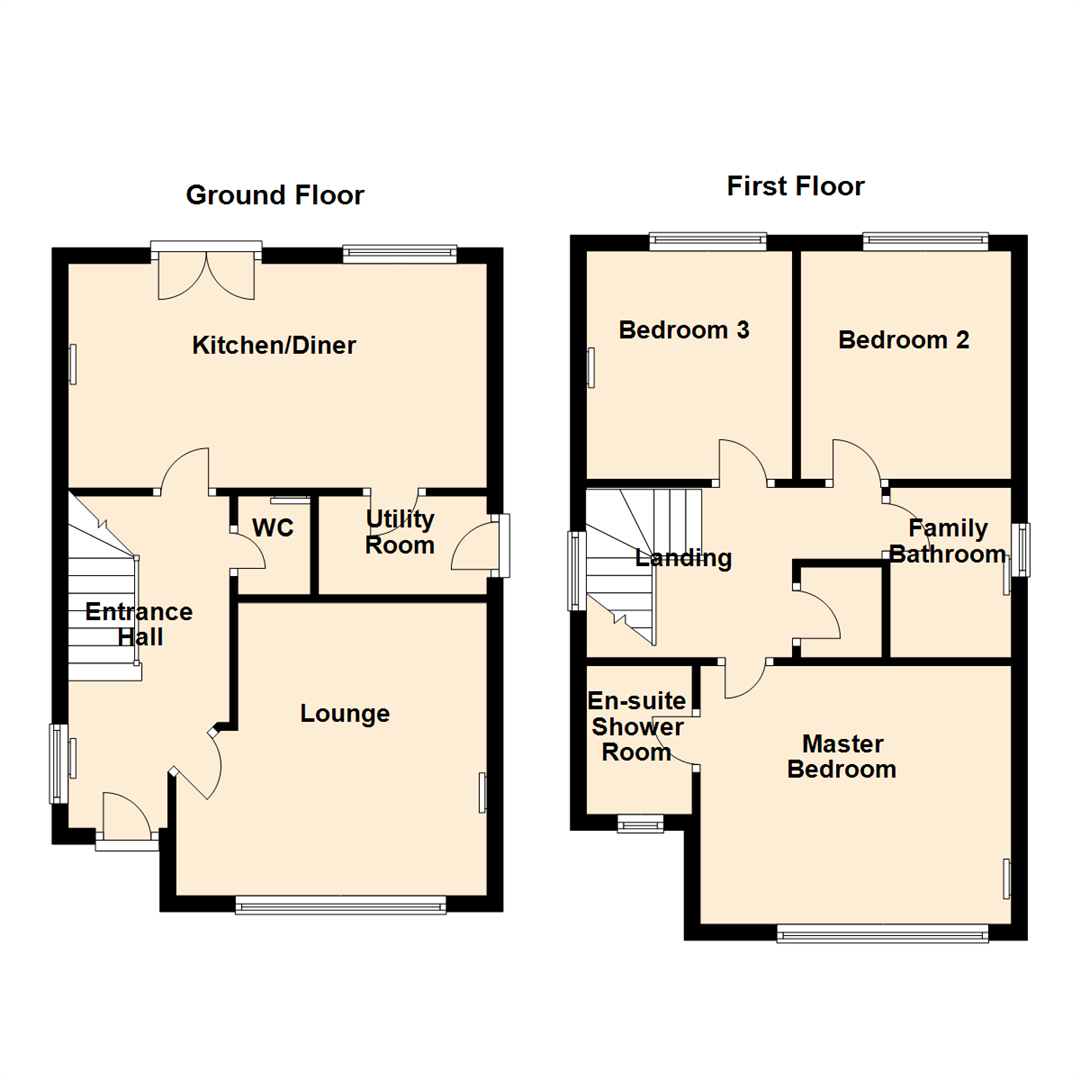- Three bedroom detached family home
- NO CHAIN!
- Corner plot, with garage and driveway parking
- Generous dining/kitchen with French doors to the garden plus a utility room
- Master bedroom with an en-suite shower room
- Landscaped rear garden with seating area, pergola and garden store
- Council Tax Band D
- EPC Rating B
3 Bedroom Detached House for sale in Leeds
*** THREE BEDROOM DETACHED PROPERTY * NO CHAIN! * CORNER PLOT * TRAIN STATION & MOTORWAY CONNECTIONS NEAR BY * DINING/KITCHEN * USEFUL UTILITY ROOM * MASTER BEDROOM WITH EN-SUITE * GARAGE & OFF-ROAD PARKING ***
A fantastic opportunity to purchase this THREE BEDROOM DETACHED FAMILY HOME, offered for sale with NO CHAIN! The property was completed in 2021 by Persimmon Homes and has a number of years left of the NHBC certificate, and benefits from an electric car charging point in the garage, double-glazing and central heating. The property is located on a corner plot within the increasingly popular village of Micklefield. Micklefield has a train station near by, with motorway connections a short distance away. The accommodation briefly comprises: Entrance hallway, lounge, cloaks/WC, good sized dining/kitchen with a built-in dishwasher, oven and hob and French doors to the rear garden plus a useful utility room with a built-in washing machine. There are three good sized bedrooms to the first floor, the master with an en-suite shower room, plus a family bathroom with a shower over the bath. There are gardens to the front and rear, the rear being landscaped to include a lawn, pergola with seating area, additional seating area and a secure garden store which could be made into a summerhouse if required.
Excellent home for a wide range of buyers -
Ground Floor -
Entrance Hall - Double-glazed window to the side, radiator, built-in under-stairs storage cupboard, stairs to first floor landing and a door to:
Lounge - 3.68m x 3.91m (12'1" x 12'10") - Double-glazed window to the front and a radiator.
Wc - Fitted with a two piece suite comprising; wash hand basin and low-level WC, radiator and tiled flooring.
Kitchen/Diner - 2.82m x 5.49m (9'3" x 18'0") - Fitted with a range of base and eye level units with worktop space over with drawers and a stainless steel sink unit with single drainer and mixer tap with tiled splashbacks. Integrated dishwasher, space for a fridge/freezer, built-in electric oven and a built-in four ring gas hob with an extractor hood over. Double-glazed window to the rear, radiator, tiled flooring, double-glazed double door to the rear garden and a door to:
Utility Room - 1.24m x 2.12m (4'1" x 6'11") - With worktop space over base units, an integrated automatic washing machine, space for a tumble dryer, wall mounted gas boiler and a door to the side path.
First Floor -
Landing - Double-glazed window to the side, door to a built-in storage cupboard and doors to:
Master Bedroom - 3.25m x 3.91m (10'8" x 12'10") - Double-glazed window to the front, radiator and a door to:
En-Suite Shower Room - Fitted with a three piece suite comprising; shower cubicle, low-level WC and wash hand basin. Extractor fan, tiled surround and a double-glazed window to the front.
Bedroom 2 - 2.87m x 2.82m (9'5" x 9'3") - Double-glazed window to the rear and a radiator.
Bedroom 3 - 2.87m x 2.59m (9'5" x 8'6") - Double-glazed window to the rear and a radiator.
Family Bathroom - Fitted with a three piece suite comprising; panelled bath with electric shower over, pedestal wash hand basin and a low-level WC. Tiled surround, extractor fan, double-glazed window to the side andf a radiator.
Outside - Located on a corner plot. There is a small lawned garden to the front, with shrubs. To the rear of the property, there is a fully enclosed garden with a lawned area, pergola and a seating area. In addition, there is a secure garden store with the versatility to change into a summerhouse if needed and a greenhouse. There is a single garage to the rear of the garden, with driveway parking for one car. The garage has an up-and-over door, and has an electric car charging point.
Agents Note - Please note that their is an estate management maintenance fee payable, which is £ 119.00 per annum.
Important information
Property Ref: 59032_32775571
Similar Properties
3 Bedroom Semi-Detached House | £265,000
*MODERN THREE BEDROOM SEMI-DETACHED PROPERTY *BUILT IN 2020 BY PERSIMMON HOMES * DINING KITCHEN * MASTER BEDROOM WITH EN...
Pondfields Crest, Kippax, Leeds
4 Bedroom Detached House | £260,000
*** FOUR BEDROOM EXTENDED DETACHED HOME * NO CHAIN! * IN NEED OF MODERNISATION * CLOAKS/WC * GARAGE & GARDENS * CORNER P...
Fairburn Drive, Garforth, Leeds
4 Bedroom Semi-Detached House | £260,000
*** EXTENDED FOUR BEDROOM SEMI-DETACHED HOUSE. NO CHAIN! IN NEED OF MODERNISATION. GARAGE & PARKING *** Presenting an ex...
Greenfield View, Kippax, Leeds
4 Bedroom Semi-Detached House | £285,000
*** EXTENDED FOUR BEDROOM SEMI-DETACHED PROPERTY. GROUND FLOOR BEDROOM 4/ADDITIONAL RECEPTION ROOM. DOWNSTAIRS SHOWER RO...
Montague Crescent, Garforth, Leeds
4 Bedroom Detached House | Offers Over £285,000
***NO CHAIN * POPULAR LOCATION * VERSATILE LIVING * MODERN FITTED KITCHEN. ******SUMMER SALE!!! PRICE WAS £325,000, PRIC...
Davy Avenue, Micklefield, Leeds
3 Bedroom Townhouse | £295,000
*** THREE DOUBLE BEDROOM END TOWN HOUSE. BUILT BY BARRATT HOMES IN 2022. OPEN-PLAN LOUNGE WITH DINING AREA. INTEGRATED F...

Emsleys Estate Agents (Garforth)
6 Main Street, Garforth, Leeds, LS25 1EZ
How much is your home worth?
Use our short form to request a valuation of your property.
Request a Valuation
