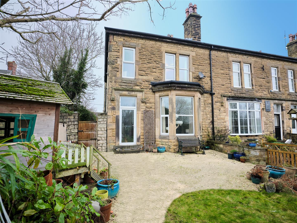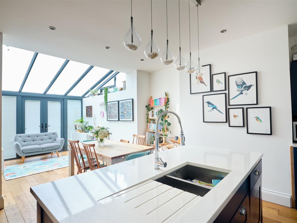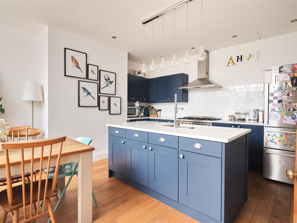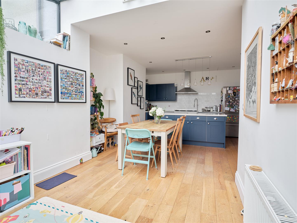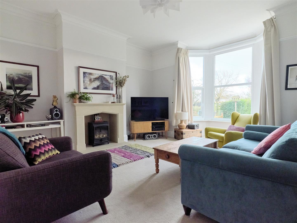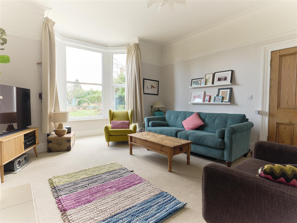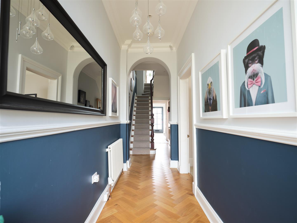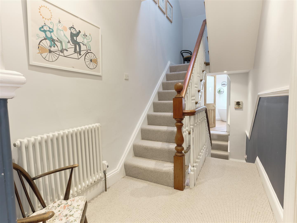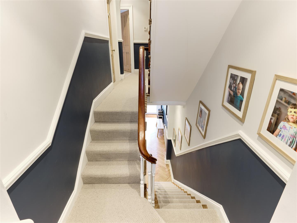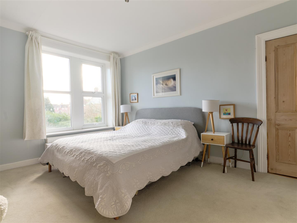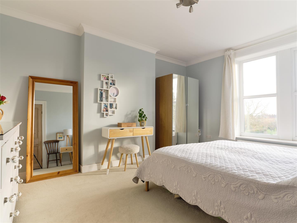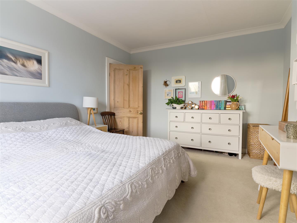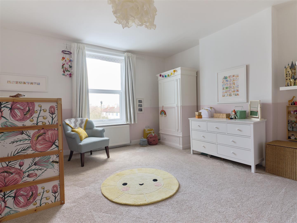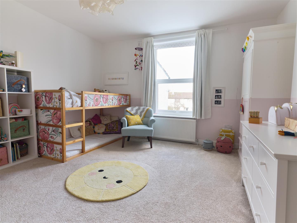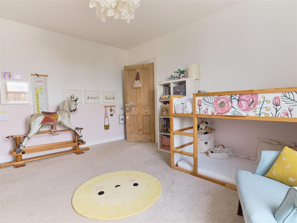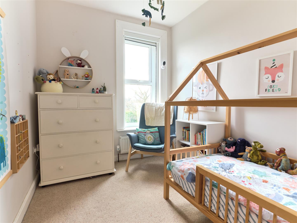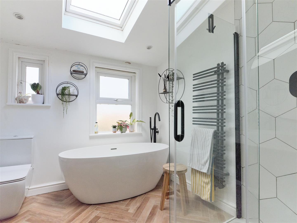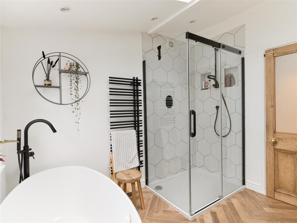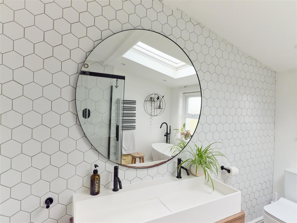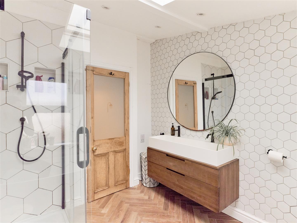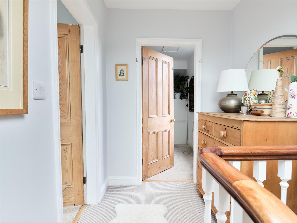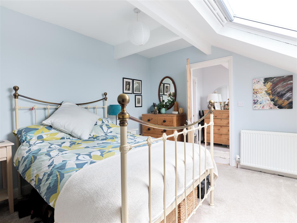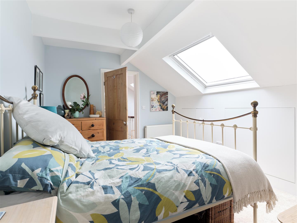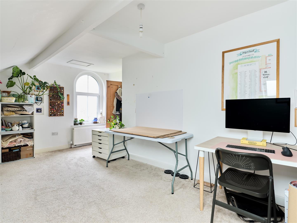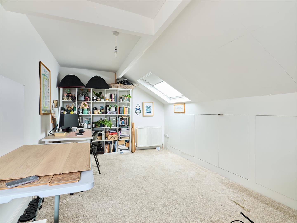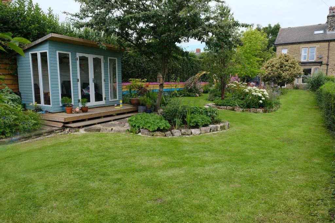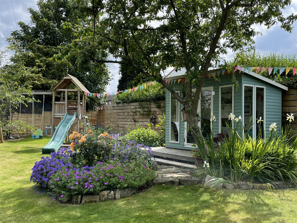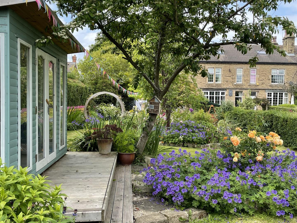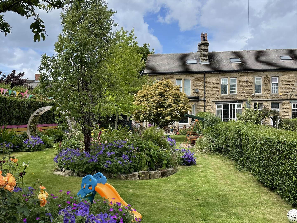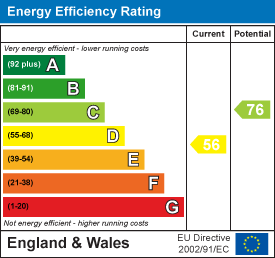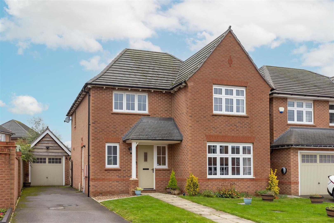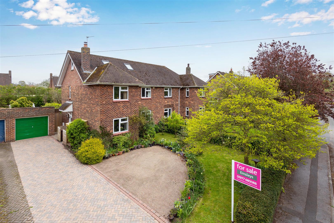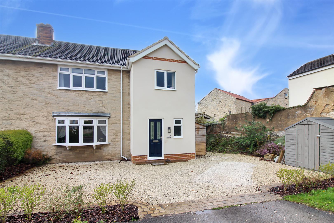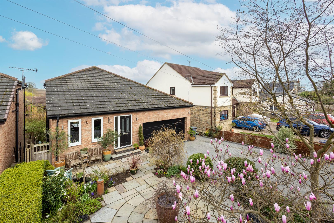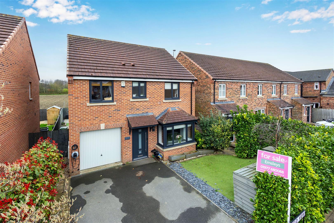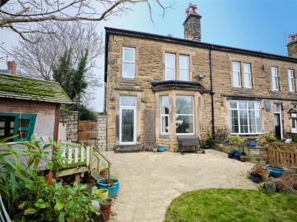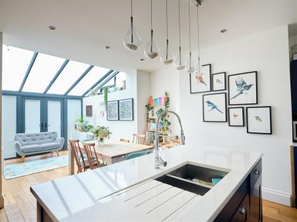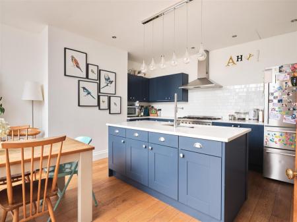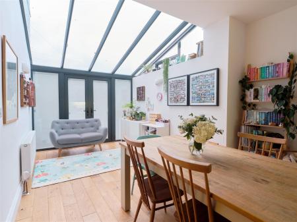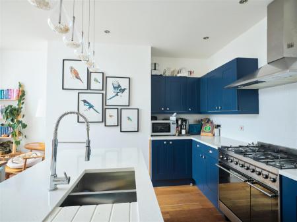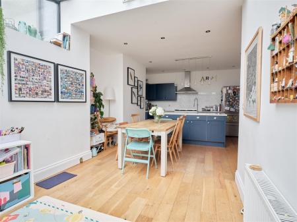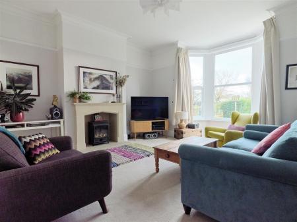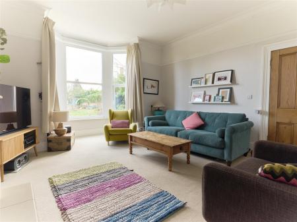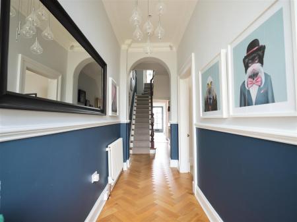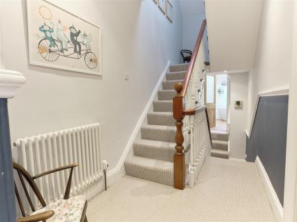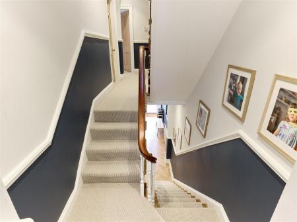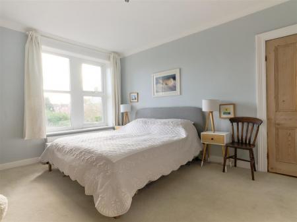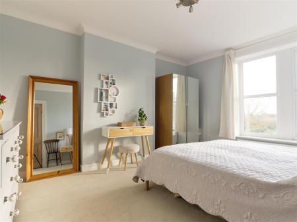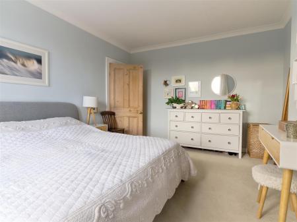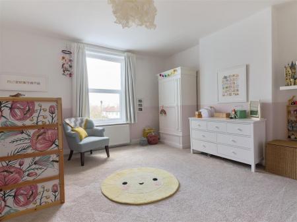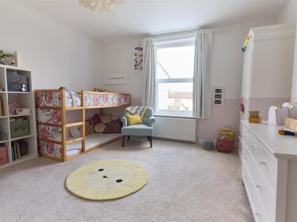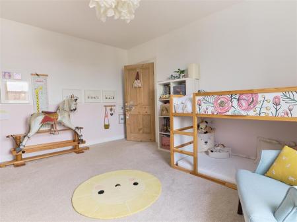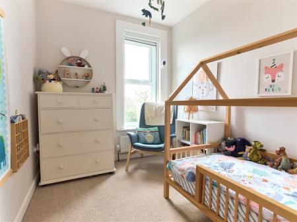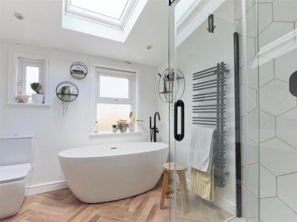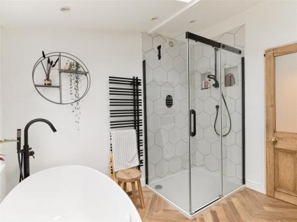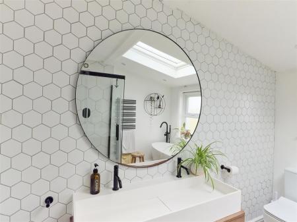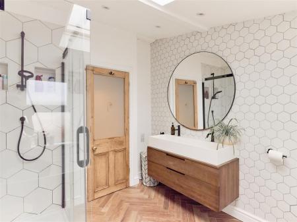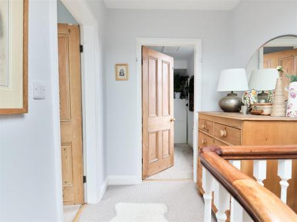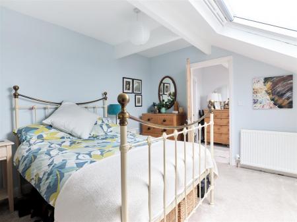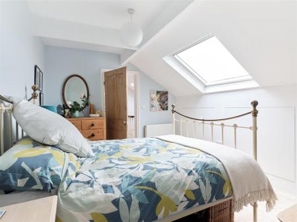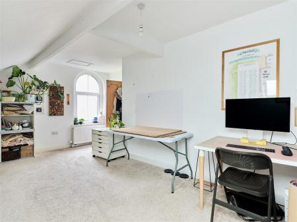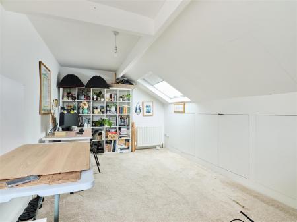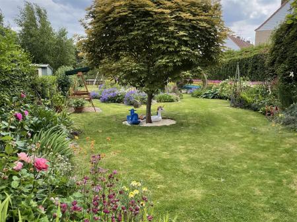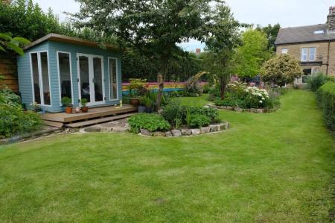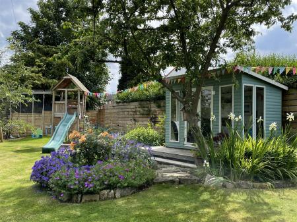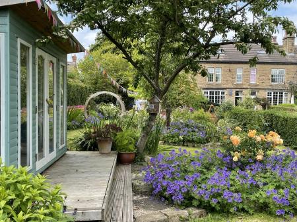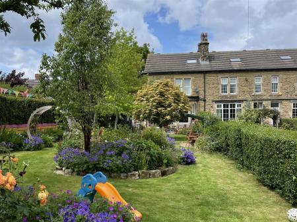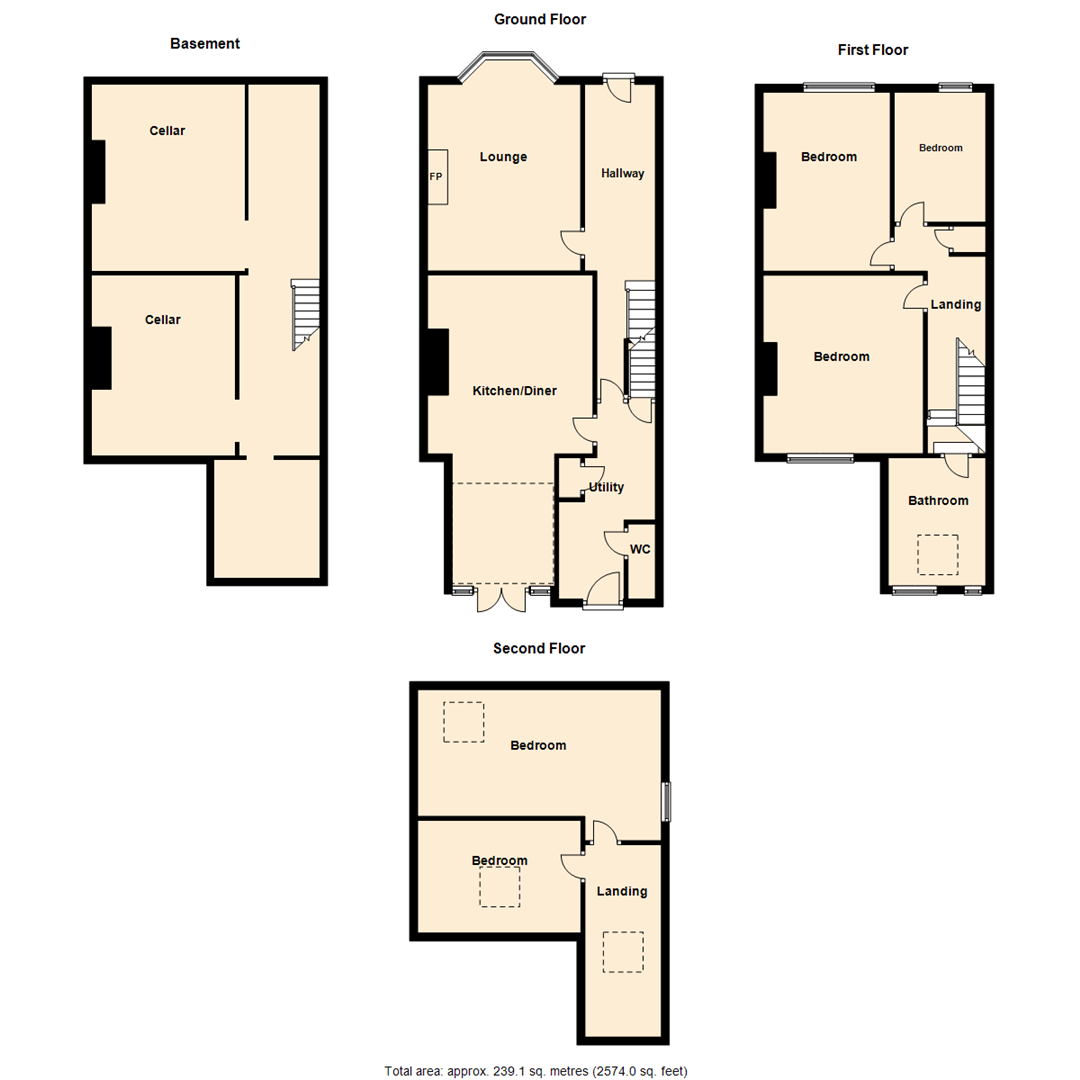- STUNNING SPACIOUS FAMILY HOME
- OPEN-PLAN MODERN KITCHEN/DINER
- PERIOD FEATURES
- GENEROUSLY SIZED GARDEN
- THREE FLOORS
- PARKING AND GARAGE
- Council Tax Band D
- EPC Rating D
5 Bedroom End of Terrace House for sale in Leeds
***RARE OPPORTUNITY * BEAUTIFUL FAMILY HOME * LARGE FAMILY GARDEN * PERIOD HOME.***
An immaculate end of terrace property, ideal for families, located in a sought area with strong local community ties. Situated conveniently close to public transport links, nearby schools and local amenities, this property offers the perfect combination of convenience and comfort.
Upon entering the property, you will be greeted by high ceilings, creating an open and airy atmosphere. The reception room, with a delightful garden view, is the perfect space to relax and unwind. The open-plan kitchen, recently refurbished, boasts a kitchen island, ample natural light and a dining space, making it an ideal area for cooking and entertaining.
This stunning property features five bedrooms, offering plenty of space for a growing family. The newly refurbished bathroom boasts heated flooring, providing a touch of luxury and comfort. The property also benefits from a garage and parking, ensuring convenience for residents.
Having undergone many improvements with a full rewire in the last few years and no expense spared to this lovely home, with its generously sized garden, this property provides the perfect outdoor space for children to play and families to enjoy gatherings and barbecues during the summer months.
In summary, this immaculate end of terrace property with its high ceilings, garage, parking, and beautiful garden is perfect for families seeking a comfortable and convenient home. Don't miss out on this fantastic opportunity to own a property in a vibrant community with excellent transport links and nearby amenities.
Ground Floor -
Hallway - A stunning hall with a high ceiling, deep coving, dado rail, parquet modern wood flooring, down lighters to the ceiling, stairs to the first floor landing with an oak door to the lounge and a glazed oak door to the utility room/rear hall.
Lounge - 5.46m x 4.55m (17'11" x 14'11") - A beautiful spacious living room with a high ceiling, deep coving, picture rail, radiator, focal fireplace with a wood burner and a bay with a PVCu double-glazed 'sash effect' window overlooking the large garden.
Utility/Rear Hall - 4.58m x 2.15m (15'0" x 7'1") - Wall and base unit with plumbing for a washing machine, space for a tumble dryer, sink and drainer, tiled floor and spotlights to the ceiling. A door leads to steps down to the cellar, there is also a composite double-glazed entrance door, a storage cupboard and doors to the WC and kitchen/diner.
Wc - Push flush WC, vanity wash hand basin and a tiled floor.
Kitchen/Diner - 7.84m x 4.17m (25'9" x 13'8") - Beautifully updated with a modern range of wall and base units and an island unit having quartz work surfaces. Recess for a range cooker, space for a large fridge/freezer, integrated dishwasher to the island and a one and half bowl sink which is recessed into the quartz work surface with an incorporated drainer. Having engineered oak flooring and opening up to the extended dining area with French doors and a glass roof over. Two radiators and ceiling down lighters over the kitchen area.
First Floor -
Landing - Split level with a frosted glazed oak door to the bathroom on one side and the three bedrooms off to the other side with oak doors. Cupboard, radiator and stairs to the second floor.
Bedroom - 4.50m x 3.56m (14'9" x 11'8") - Radiator, coving to a high ceiling and a PVCu double-glazed window to the rear aspect overlooking garden.
Bedroom - 3.39m x 2.39m (11'1" x 7'10") - Radiator, a high ceiling and a PVCu double-glazed window to the rear aspect.
Bedroom - 4.50m x 4.17m (14'9" x 13'8") - PVCu double-glazed window to the front aspect, a radiator and a high ceiling.
Bathroom - 2.90m x 2.44m (9'6" x 8'0") - A contemporary finish with a walk-in shower enclosure, oval bath, push flush WC and a large double sink with two mixer taps to a vanity unit. Tiled to one feature wall, under floor heating, down lighters to the ceiling, central heated towel warmer, extractor, two PVCu double-glazed frosted windows and a 'Velux' skylight.
Second Floor -
Landing - 'Velux' skylight and oak doors to both bedrooms.
Bedroom - 2.97m x 5.99m (9'9" x 19'8") - 'Velux' skylight, radiator and built-in storage to the eaves.
Bedroom - 2.95m x 4.11m (9'8" x 13'6") - 'Velux' skylight, two radiators and a PVCu feature arched double-glazed window to the side aspect.
Exterior - To the rear of the property off New Lane is a single detached garage with a tarmacadam drive providing parking for up to three cars with an EC charging point. There is an area to the side of the property with access to the original front with a secure gate which is used as the main garden. Superb in size with a pea gravel patio area onto the extensively lawned cultivated garden with plants, trees, summer house shed and play area.
Important information
Property Ref: 59037_32843610
Similar Properties
Bramley Fold, Sherburn In Elmet, Leeds
4 Bedroom Detached House | £400,000
***STUNNING FAMILY HOME. SUPERB PLOT. TUCKED AWAY POSITION. CLOSE TO AMENITIES. OFFERED WITH NO UPWARD CHAIN ***Guide pr...
Little Ings Close, Church Fenton, Tadcaster
4 Bedroom Semi-Detached House | £375,000
***COUNTRYSIDE VIEWS. RARE OPPORTUNITY. LARGE FAMILY HOME. MODERN KITCHEN & BATHROOM.***A rare opportunity has arisen to...
4 Bedroom Semi-Detached House | £350,000
***STUNNING FAMILY HOME. SOUGHT AFTER VILLAGE LOCATION. SUPERBLY PRESENTED.*** Set in the popular village and conservati...
Westfield Lane, South Milford, Leeds
3 Bedroom Detached House | Guide Price £425,000
***DECEPTIVELY LARGE FAMILY HOME - STUNNING LOCATION - SET OVER THREE FLOORS***Guide price £425,000 - £450,000.This well...
Field View, South Milford, Leeds
4 Bedroom Detached House | £439,995
***STUNNING EXTENDED FAMILY HOME. VIEWS TO REAR. OPEN-PLAN KITCHEN/FAMILY/DINING.***This immaculate extended family home...
Baynes Drive, Sherburn In Elmet, Leeds
4 Bedroom Detached House | £450,000
***STUNNING EXTENDED FAMILY HOME. TUCKED AWAY LOCATION. DOUBLE GARAGE. ***An immaculate superbly presented family home e...
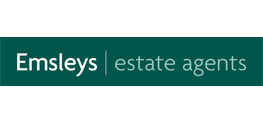
Emsleys Estate Agents (Sherburn-in-Elmet)
4 Wolsey Parade, Sherburn-in-Elmet, Leeds, LS25 6BQ
How much is your home worth?
Use our short form to request a valuation of your property.
Request a Valuation
