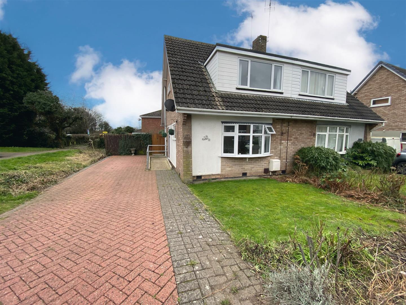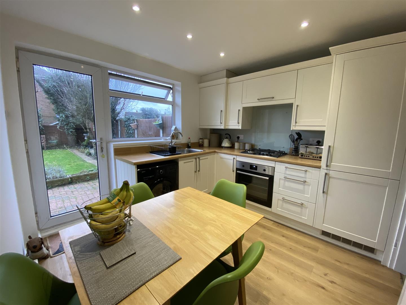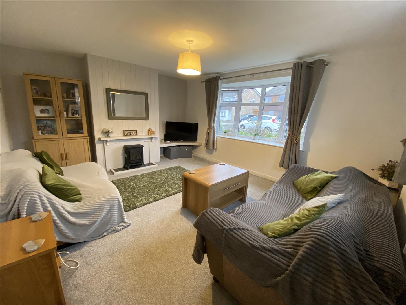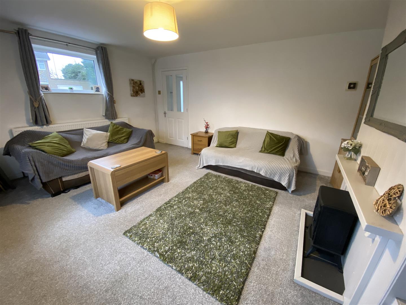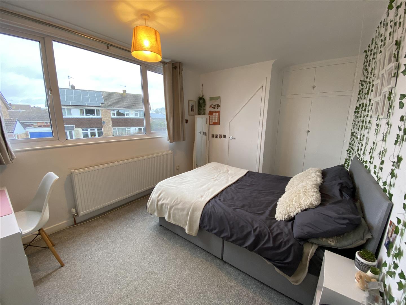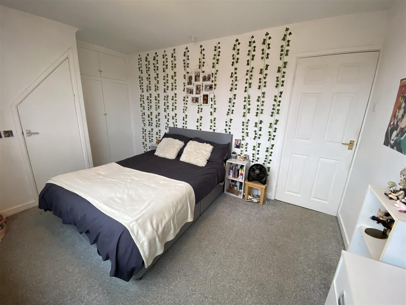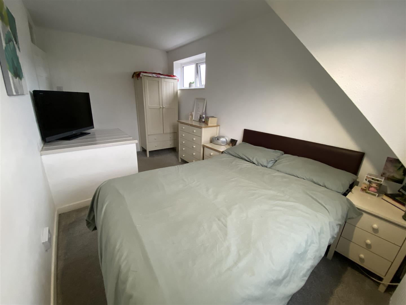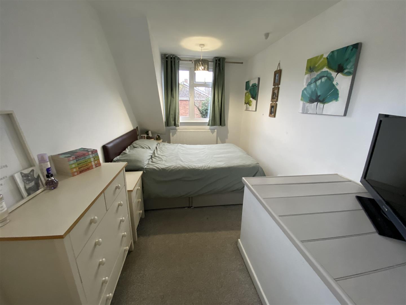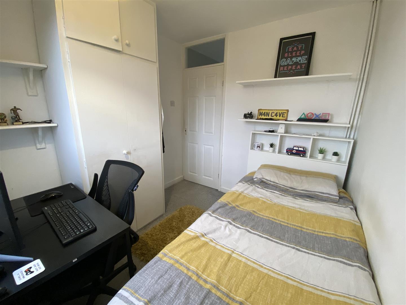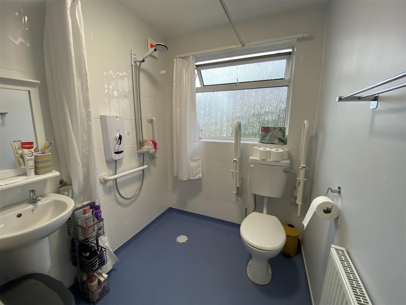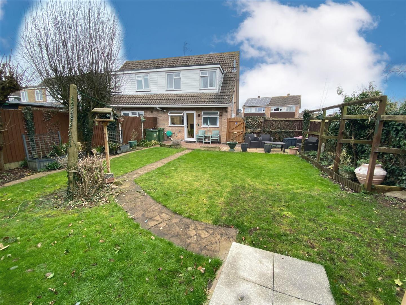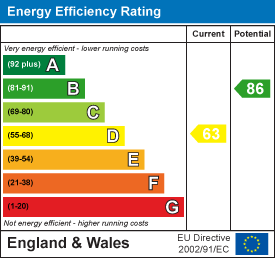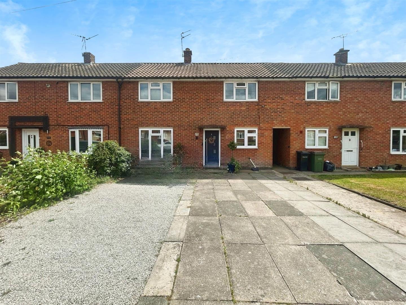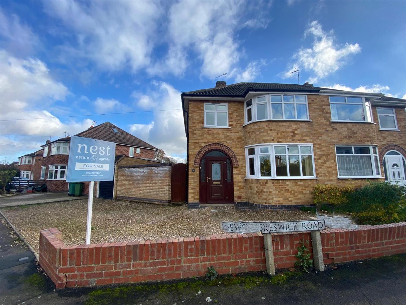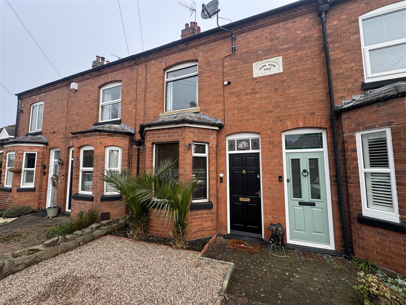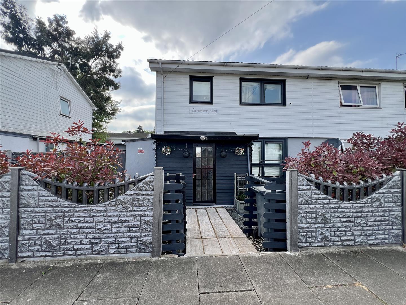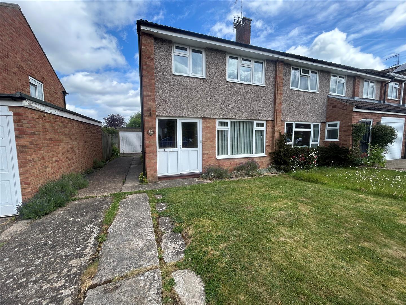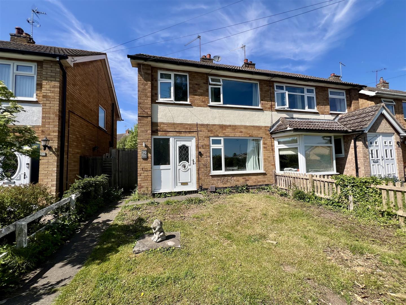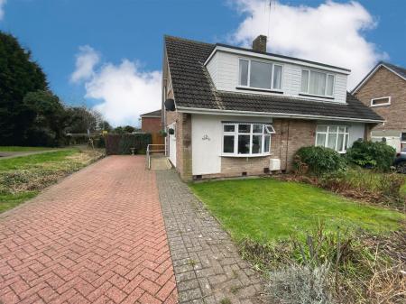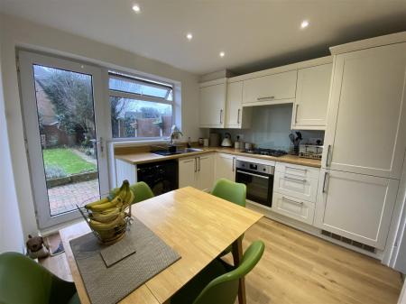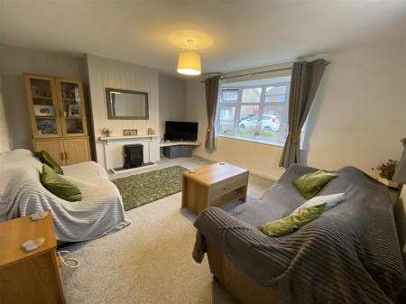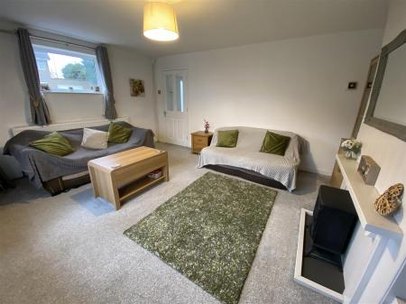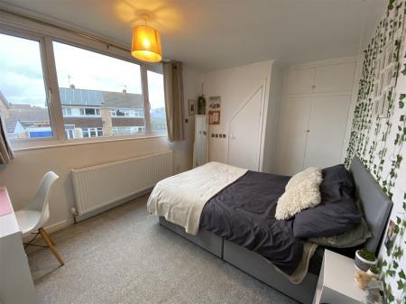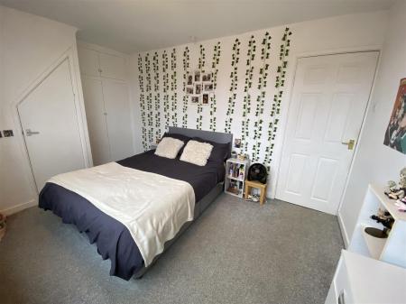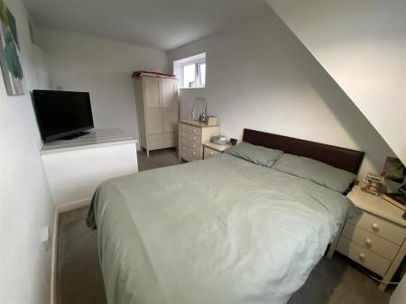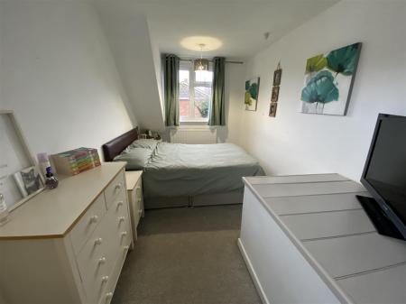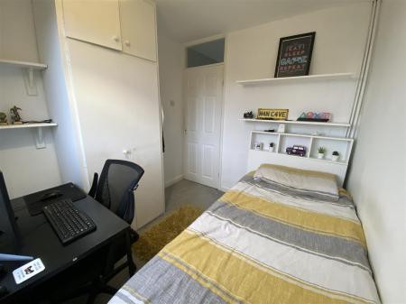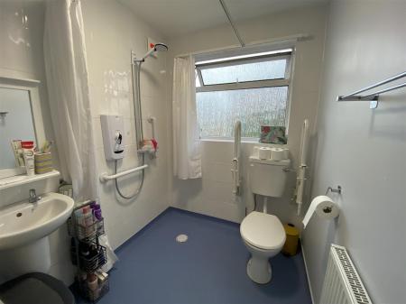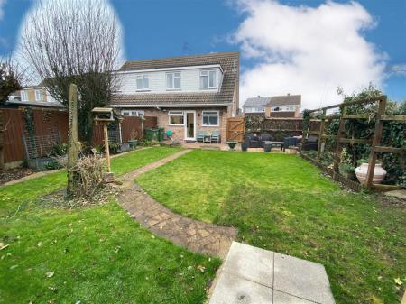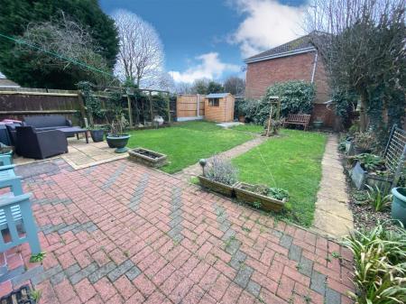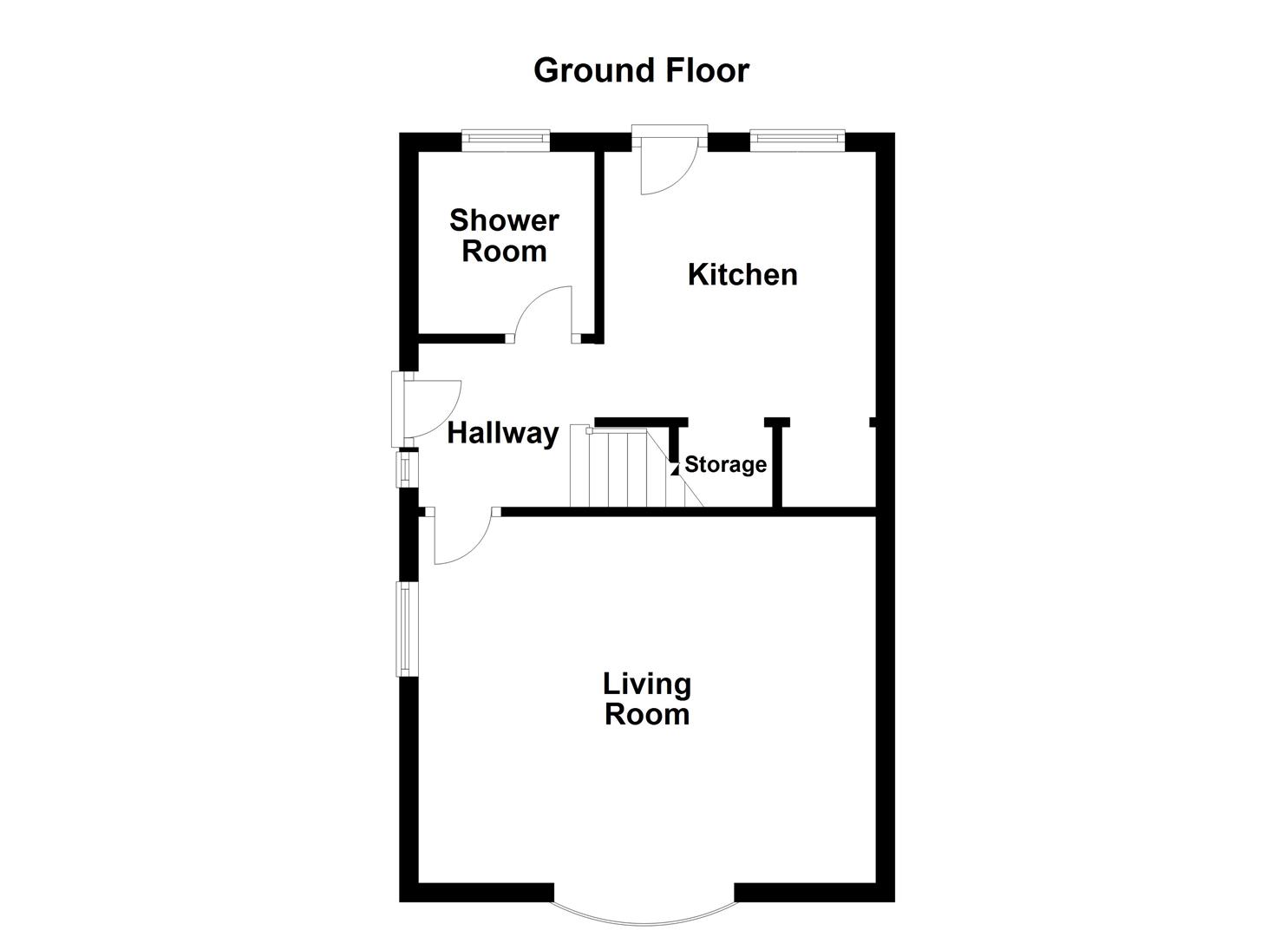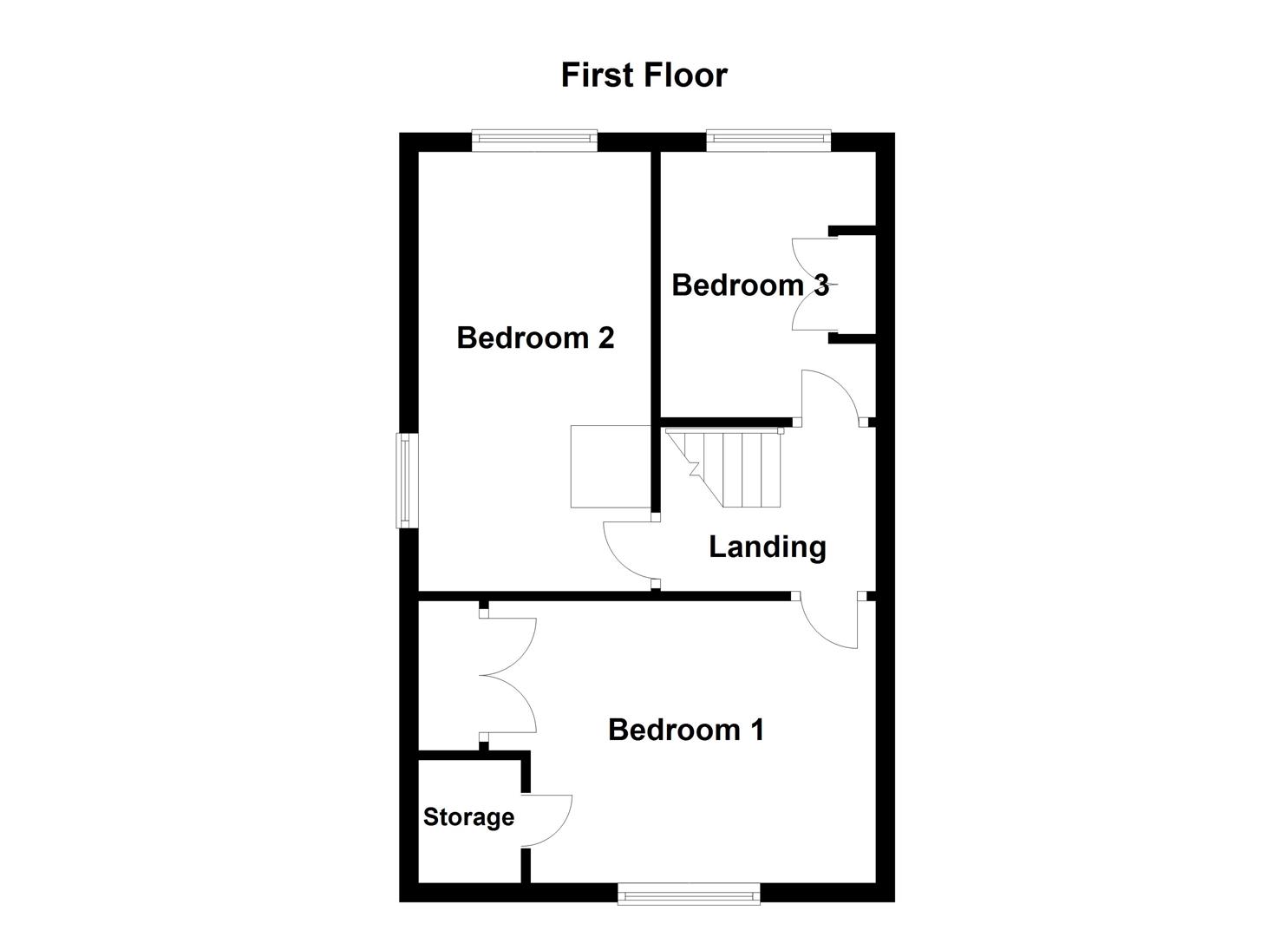- Well Presented Family Home
- Cul-De-Sac Location
- Stylish Refitted Kitchen
- Living Room
- Shower Room
- Three Bedrooms
- Front & Rear Garden
- Driveway To The Side
- Energy Rating D
- Council Tax Band B & Freehold
3 Bedroom Semi-Detached House for sale in Leicester
Nestled into a delightful Cul-De-Sac stands this much loved and cared for semi detached home. Occupying a generous end plot there is ample scope for extension - subject to the relevant planning consents. Having been improved throughout this great property is ready to move into and truly make your own. On approach to the home you will be greeted with a well maintained front garden area and off road parking for several vehicles. Entering through the composite door and into the hallway you will immediately notice how light and fresh this home feels. The living room is located to the front aspect and has a bow window allowing plenty of natural light to flood the room and the feature electric fire helps to create a cosy focal point. With a courtesy door leading out into the garden the kitchen has been refitted with stylish shaker units wall and base units, work surface, sink drainer, built in oven, hob and extractor as well as an integrated fridge freezer. There is plumbing for a washing machine. Handy for storage there are two built in cupboards and the kitchen offers room for a breakfast table and chairs. The shower room is clean and neutral with tiling and and a light blue Altro floor. There is a wall hung wash hand basin, low level WC and wall mounted shower. Travelling up to the first floor landing you will find three bedrooms. Two of which are great doubles and one good single. The main bedroom benefits from two built in storage cupboards where in this design of home it is now common place to fit an en suite WC should you wish. Externally to the rear of the home is a pretty garden that is mature and well stocked with trees, shrubs and plants. It has a fenced perimeter, lawn space, paved patio for outside dining as well as a garden shed. South facing and offering a sense of privacy the garden is a real plus point to an already lovely home.
Hallway - 1.85 x 1.73 (6'0" x 5'8") -
Living Room - 4.80 x 3.86 (15'8" x 12'7") -
Refitted Breakfast Kitchen - 2.97 x 2.95 (9'8" x 9'8") -
Shower Room - 1.9 x 1.65 (6'2" x 5'4") -
First Floor Landing - 2.3 x 1.7 (7'6" x 5'6") -
Bedroom One - 4.14 x 2.77 (13'6" x 9'1") -
Bedroom Two - 4.45 x 2.36 (14'7" x 7'8") -
Bedroom Three - 2.59 x 2.34 (8'5" x 7'8") -
Property Ref: 58862_33655247
Similar Properties
2 Bedroom House | £239,950
This delightful two-bedroom house presents an exceptional opportunity for those seeking a beautifully improved home. The...
3 Bedroom Semi-Detached House | £239,950
Positioned within Keswick Road in Blaby, this delightful semi-detached house offers a wonderful opportunity for those se...
Stanton Road, Sapcote, Leicester
2 Bedroom Terraced House | £235,000
Located in the charming village of Sapcote, this delightful two-bedroom Victorian terrace home offers an enchanting blen...
3 Bedroom Semi-Detached House | £245,000
Positioned within the vibrant area of Holmwood Drive stands this well-presented semi-detached family home. The property...
3 Bedroom Semi-Detached House | £249,950
This lovely three-bedroom semi-detached home, cherished by its previous owners but now ready for a new lease of life. Th...
Coltbeck Avenue, Narborough, Leicester
3 Bedroom Semi-Detached House | £249,950
This is well-presented semi-detached family home is situated within a sought after part of Narborough. Having been impro...

Nest Estate Agents (Blaby)
Lutterworth Road, Blaby, Leicestershire, LE8 4DW
How much is your home worth?
Use our short form to request a valuation of your property.
Request a Valuation
