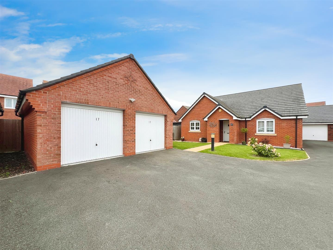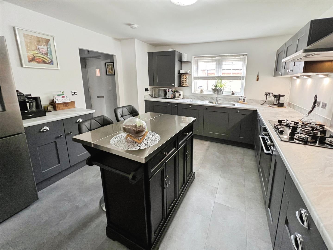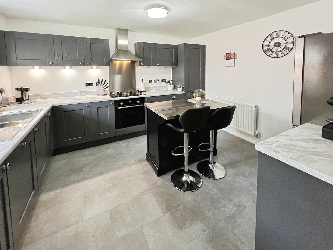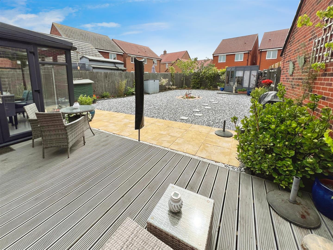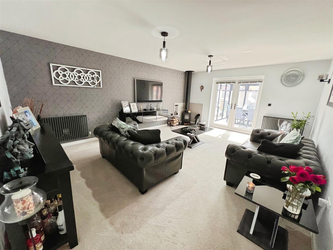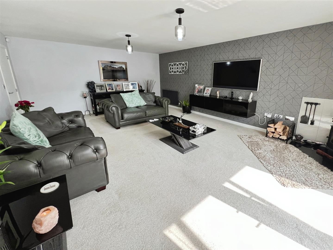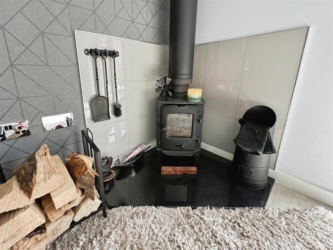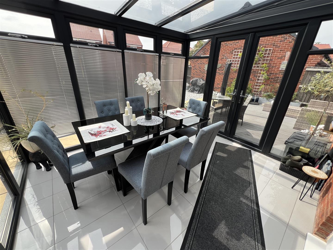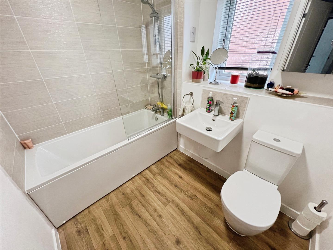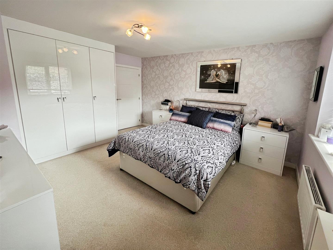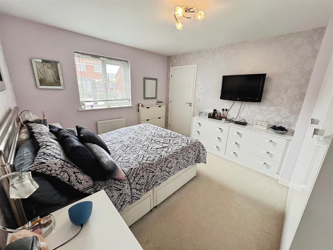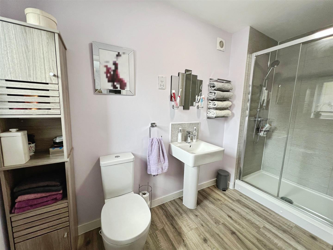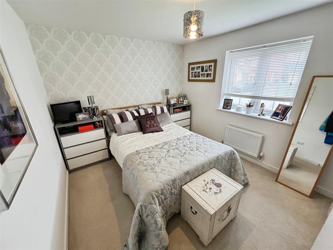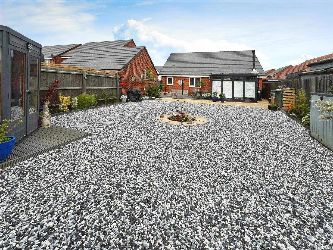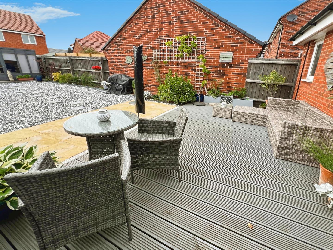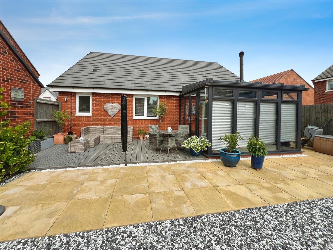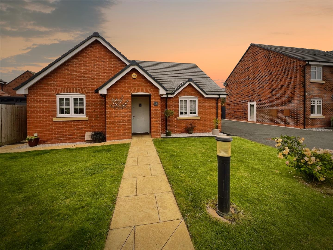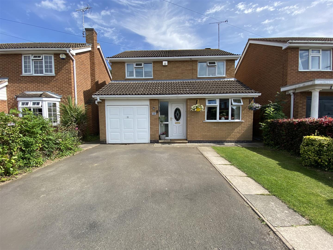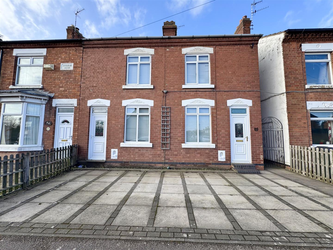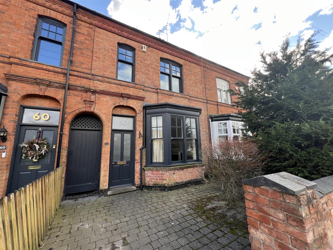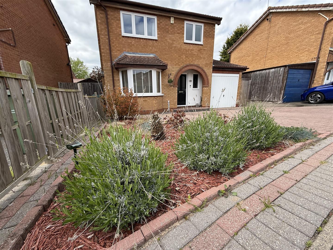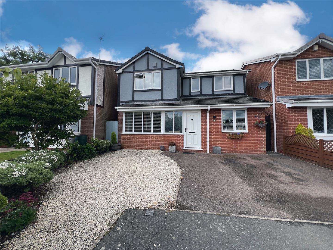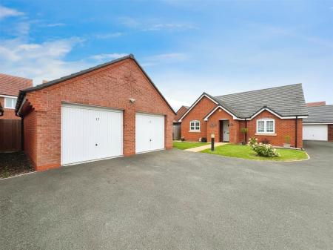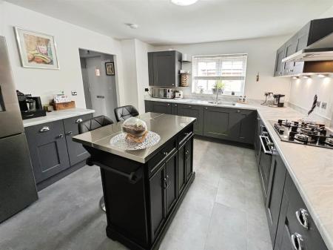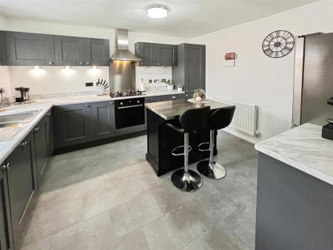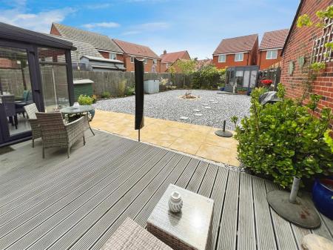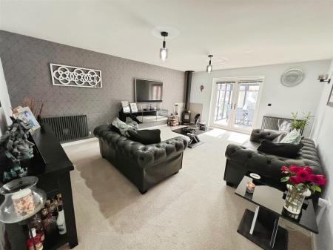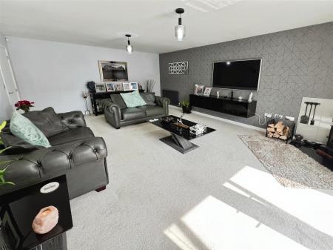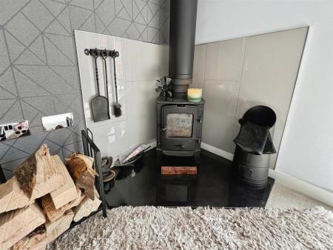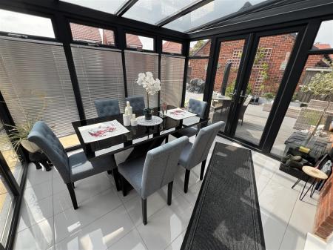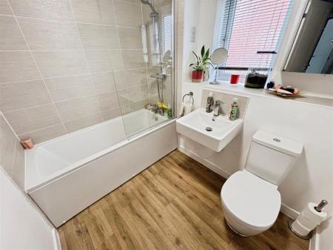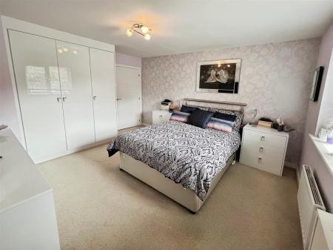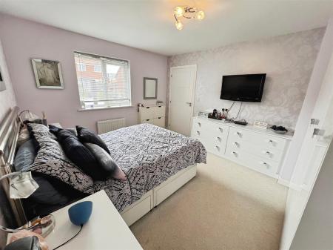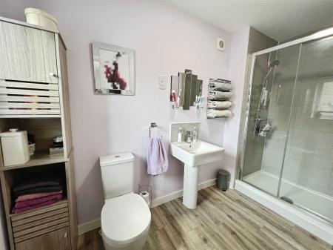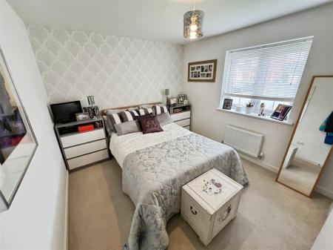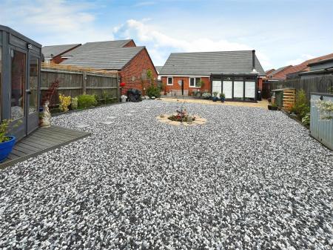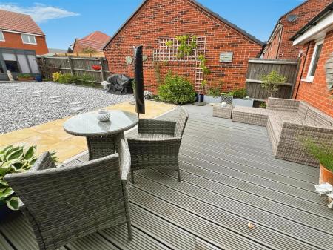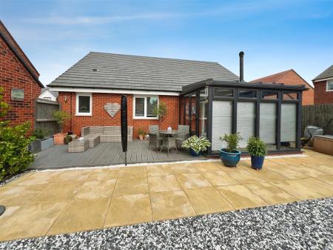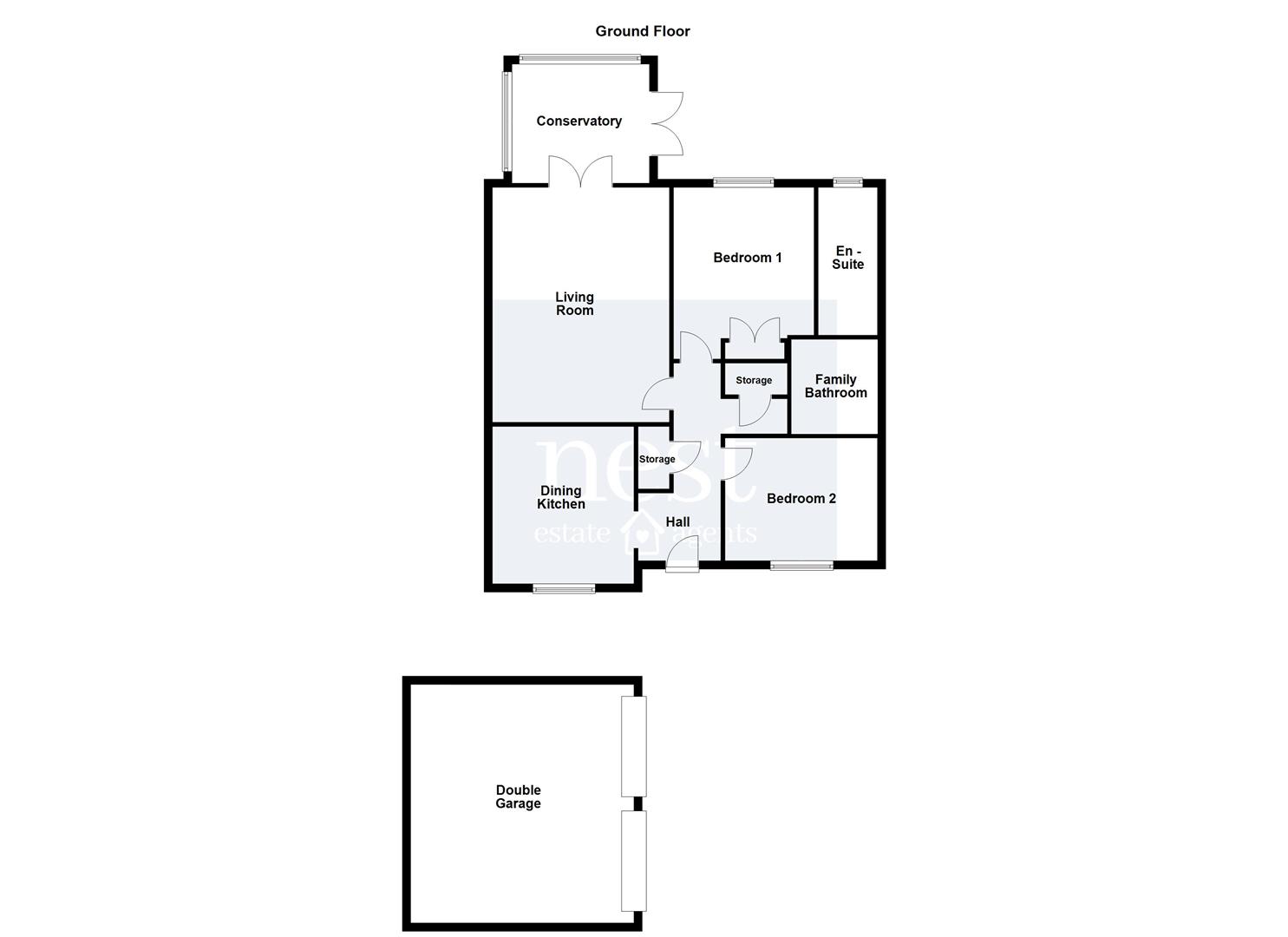- Stunning Detached Bungalow
- Improved Throughout By The Owner
- Detached Double Garage
- Landscaped Rear Garden
- ReFitted Dining Kitchen
- Living Room & Conservatory
- Two Double Bedrooms
- En-Suite & Family Bathroom
- Energy Rating B
- Freehold & Council Tax Band C
2 Bedroom Detached Bungalow for sale in Leicester
Tucked away on a private road surrounding a green area within a modern development in Sapcote, this charming detached bungalow on Aston Way has been beautifully improved by the current owner and is just perfect for those seeking a tranquil yet contemporary living space.
Upon entering, you are greeted by a welcoming hallway that features a convenient storage cupboard. The refitted dining kitchen is impressive, adorned with elegant grey shaker units and a spacious work surface. It is equipped with a sink drainer, space for an American fridge freezer, and integrated appliances, making it a joy for any culinary enthusiast.
The living room is a generous size and boasts tasteful decor, further enhanced by a cosy log burner, creating a warm and inviting atmosphere. French doors lead you into the anthracite uPVC conservatory, currently being utilised as a more formal dining space which serves as a perfect spot to relax and enjoy views of the garden.
To the front of the property, you will find ample parking alongside a double garage and a well-maintained lawn garden. The rear garden has side access and has been thoughtfully landscaped, featuring a decked patio area, decorative gravel for easy maintenance, and well-stocked borders that add a touch of colour. Additionally, a charming timber summer house with electrics provides a versatile space for hobbies or relaxation.
Viewing is essential to fully appreciate the quality and care that has gone into this home. Whether you are looking to downsize or simply seeking a peaceful retreat, this property is sure to impress.
Entrance Hallway - 4.67m max x 2.87m max (15'4 max x 9'5 max) -
Dining Kitchen - 3.81m x 3.43m (12'6 x 11'3) -
Living Room - 5.69m x 4.29m (18'8 x 14'1) -
Conservatory - 3.25m x 2.90m (10'8 x 9'6) -
Bedroom One - 4.01m max x 3.40m max (13'2 max x 11'2 max) -
En-Suite - 3.28m x 1.37m (10'9 x 4'6) -
Bedroom Two - 3.66m x 2.97m (12 x 9'9) -
Family Bathroom - 2.29m x 1.91m (7'6 x 6'3) -
Double Garage -
Property Ref: 58862_33958560
Similar Properties
Sanderson Close, Whetstone, Leicester
4 Bedroom Detached House | £385,000
Situated within the charming Sanderson Close, this stunning detached family home is a true gem waiting to be discovered....
3 Bedroom Semi-Detached House | £375,000
Dating back to 1889 this delightful semi detached presents a fabulous opportunity for those seeking a character property...
Coventry Road, Narborough, Leicester
4 Bedroom Terraced House | £375,000
This splendid period palisaded villa on Coventry Road offers a delightful blend of character and charm. Spanning three f...
Narborough Road South, Leicester
3 Bedroom Detached House | £389,950
Positioned on Narborough Road South this charming traditional detached family home offers a perfect blend of space, comf...
4 Bedroom Detached House | Offers Over £389,950
This fabulous family home is set in a cul-de-sac position, providing a perfect location. As you step through the front d...
The Dales, Countesthorpe, Leicester
4 Bedroom Detached House | £389,950
Situated in the desirable area of The Dales, Countesthorpe, Leicester, this detached family home offers a perfect blend...

Nest Estate Agents (Blaby)
Lutterworth Road, Blaby, Leicestershire, LE8 4DW
How much is your home worth?
Use our short form to request a valuation of your property.
Request a Valuation
