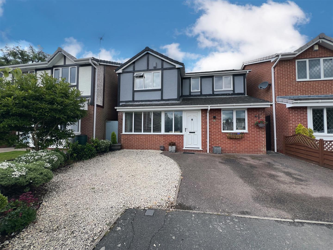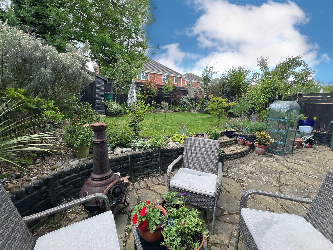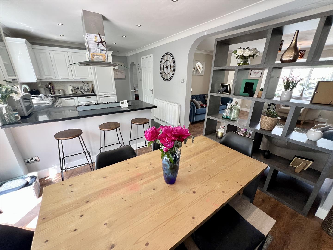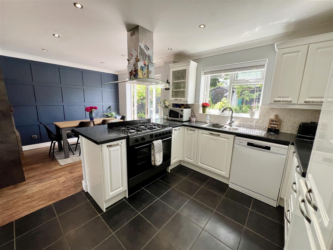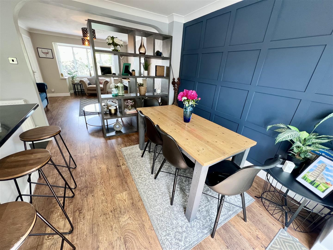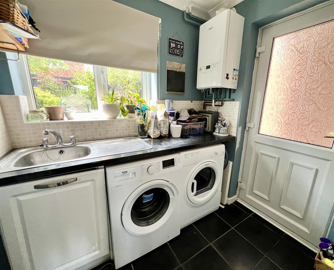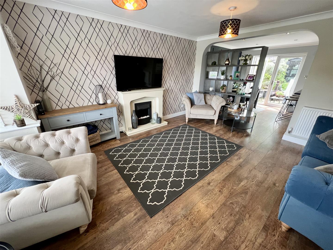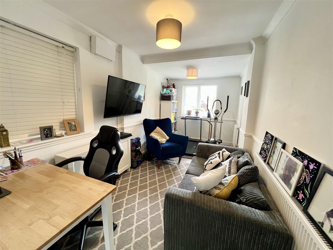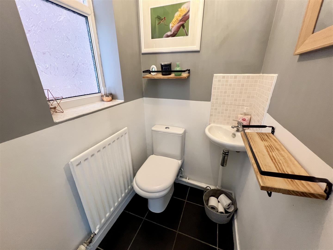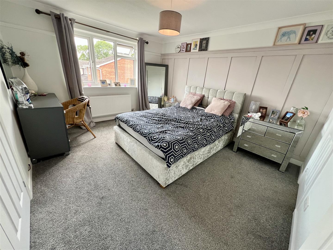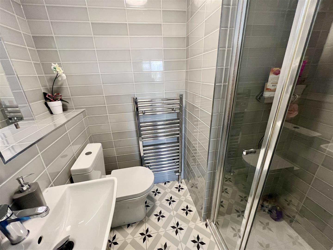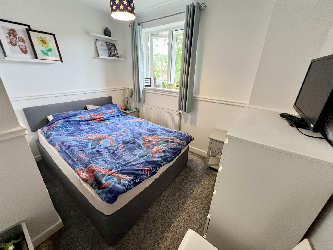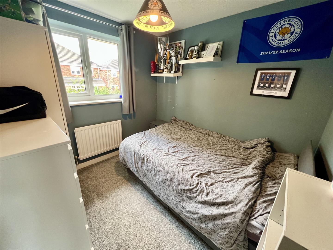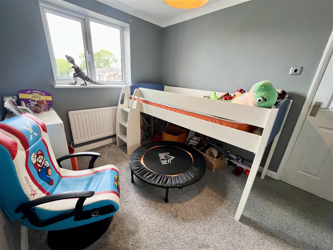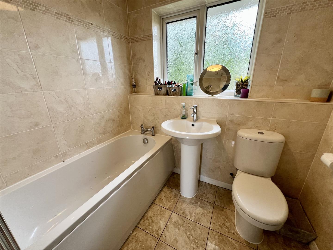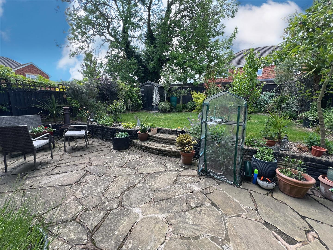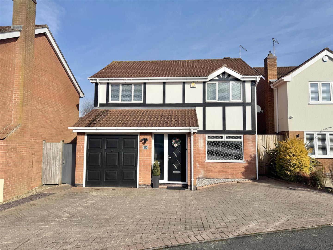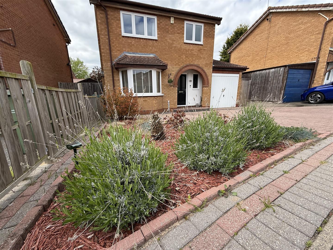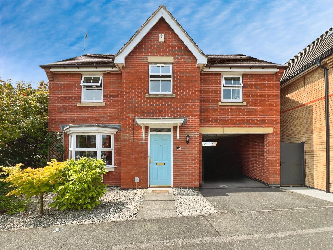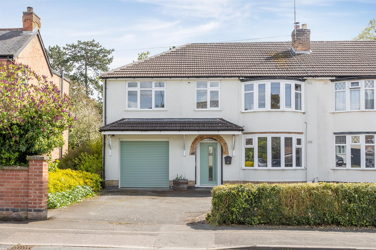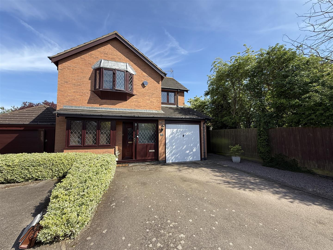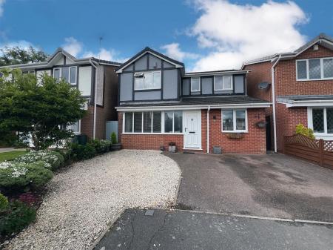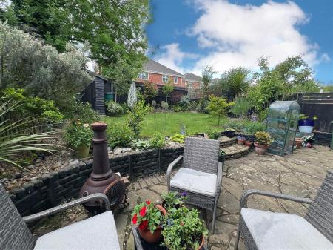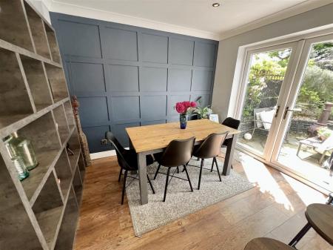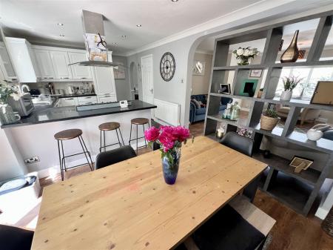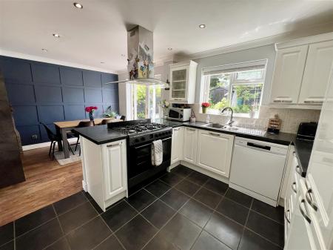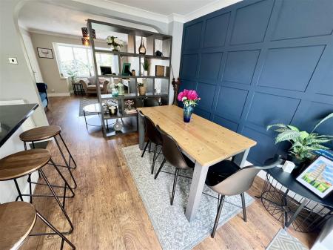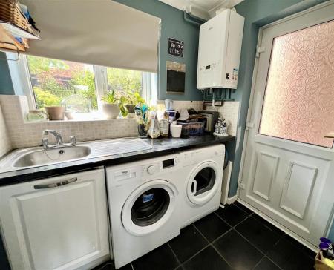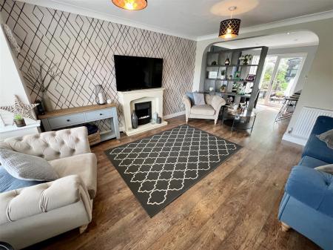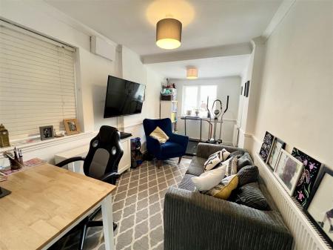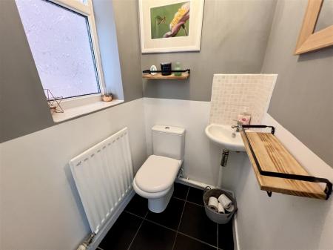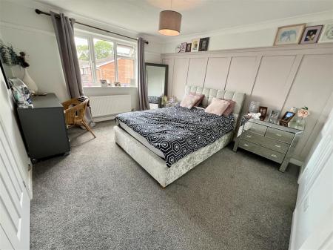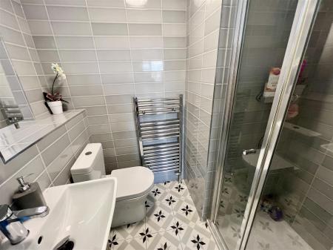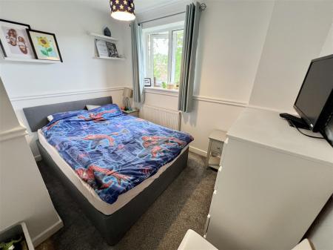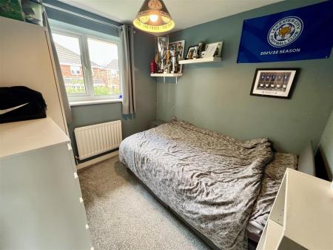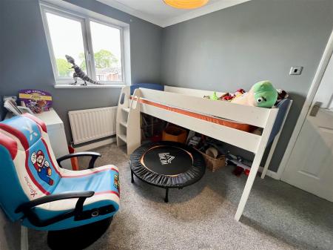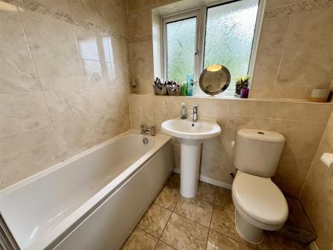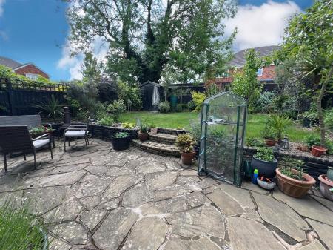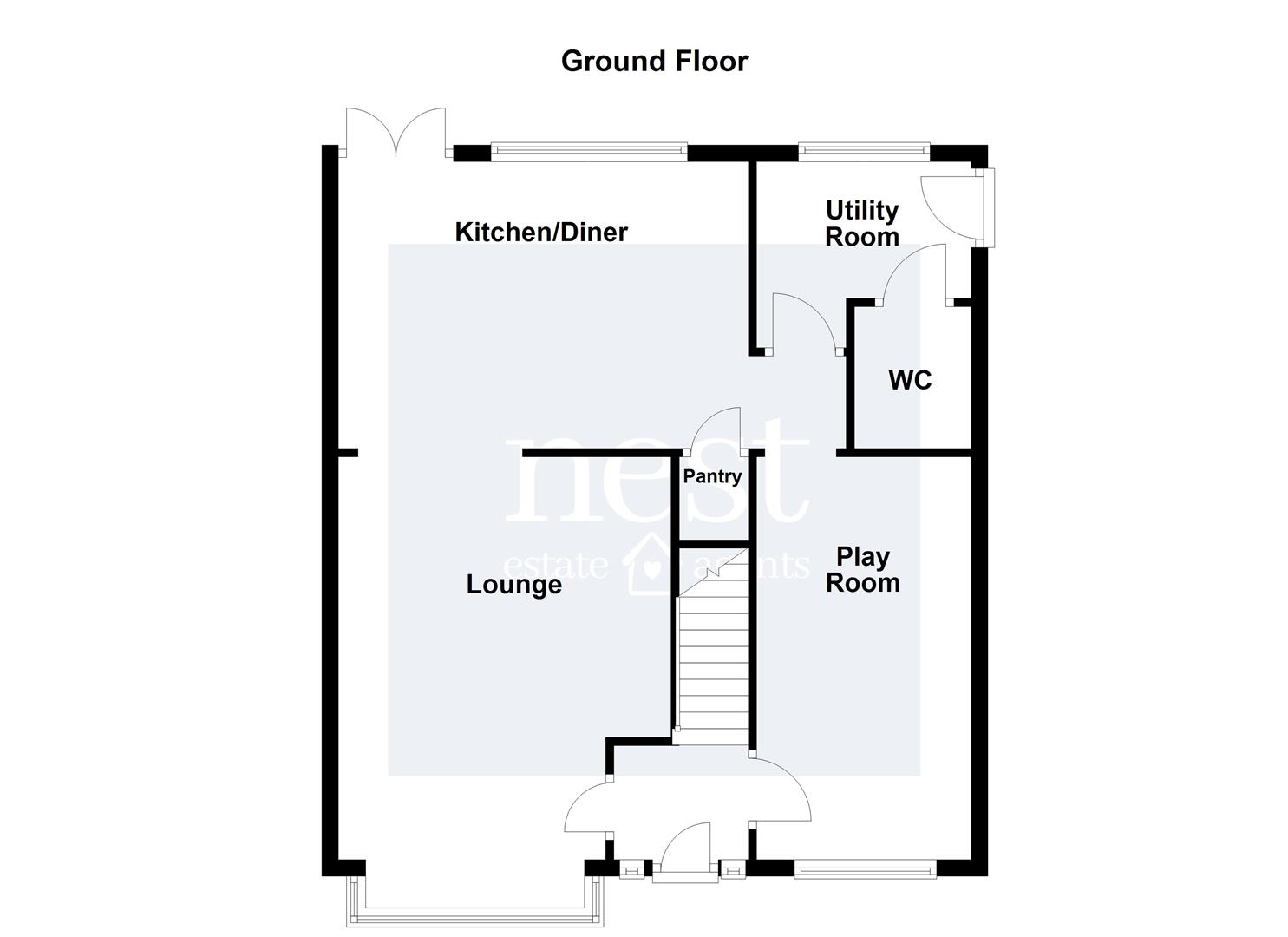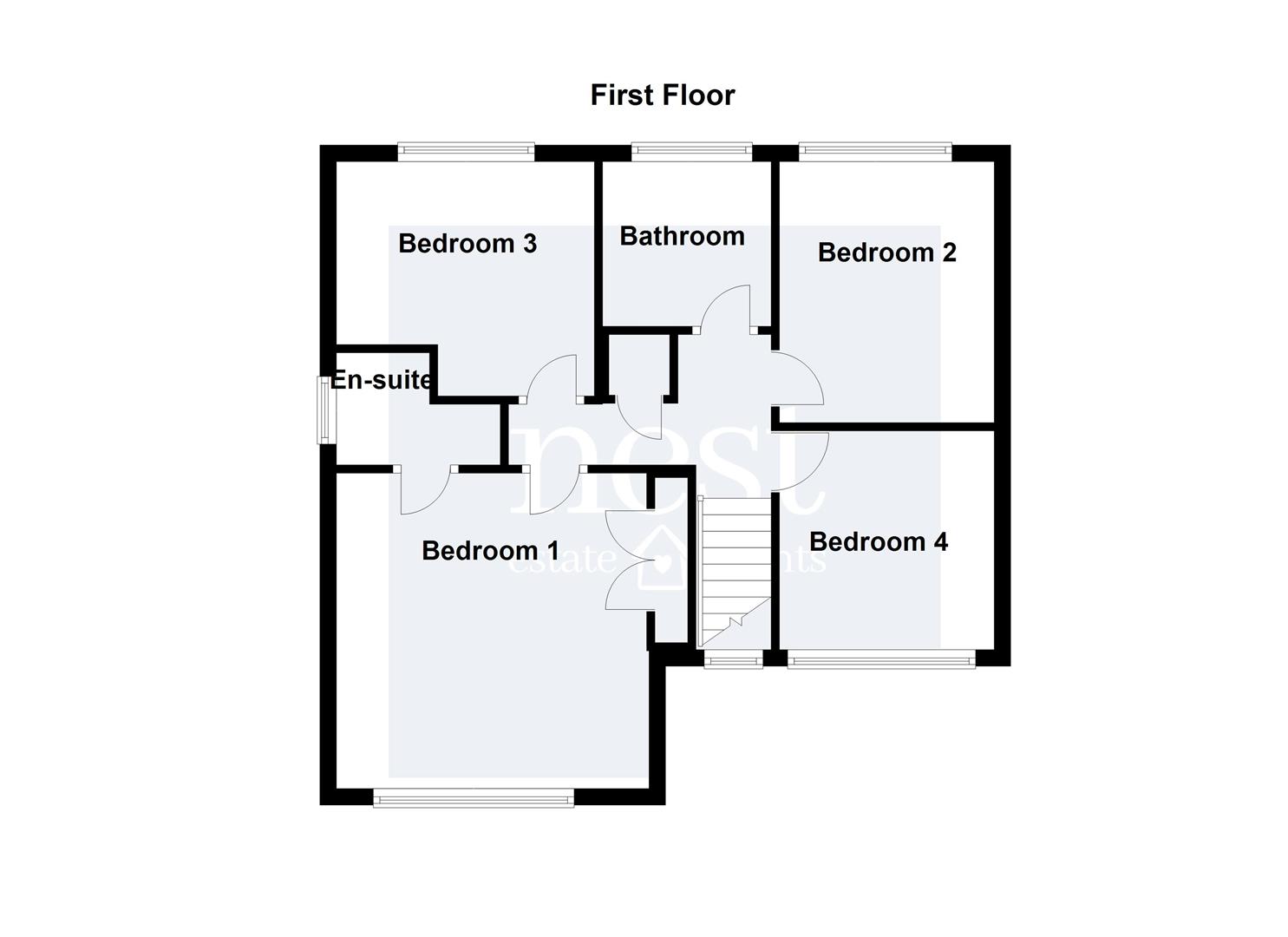- Detached Family Home
- Sought After Location
- Lounge Opening Into The Kitchen Diner
- Garage Converted To Playroom
- Utility Room & Downstairs WC
- Four Well Proportioned Bedrooms
- Family Bathroom & Ensuite Shower Room
- Enclosed Rear Garden & Off Road Parking
- EPC Rating TBC
- Council Tax Band D Freehold
4 Bedroom Detached House for sale in Leicester
Situated in the desirable area of The Dales, Countesthorpe, Leicester, this detached family home offers a perfect blend of comfort and modern living. With four well-proportioned bedrooms, this property is ideal for families seeking space and convenience. Upon entering you are greeted into the entrance hallway with doors to your downstairs living accommodation. The spacious living room, which features a fireplace is the perfect space to relax and unwind after a long day. This area seamlessly opens into a contemporary kitchen diner, perfect for family meals and entertaining guests. The kitchen itself is fitted with an array of wall and base units, a range style cooker, space for a dishwasher and an integrated fridge freezer. The practicality of a utility room and a convenient WC adds to the functionality of the ground floor. One of the standout features of this home is the converted garage, now a versatile playroom, providing an excellent space for children to enjoy or for use as a home office or second living room.
The first floor boasts four bedrooms. The family bathroom is well-appointed, and the first bedroom benefits from an ensuite.
The rear garden offers both a patio area for al fresco dining and a lawn for children to play or for gardening enthusiasts to cultivate their green fingers. It is an ideal setting for summer barbecues or simply enjoying a peaceful afternoon in the sun.
This property is situated in a sought-after location, making it an excellent choice for those looking to settle in a friendly community with access to local amenities and schools. With its appealing features and spacious layout, this detached home is a wonderful opportunity for families looking to create lasting memories in a lovely setting.
Entrance Hallway -
Lounge - 4.11mx4.06m (13'6x13'4) -
Kitchen Diner - 5.56mx3.12m (18'3x10'3) -
Playroom - 4.80mx2.34m (15'9x7'8) -
Utility Room - 2.62mx1.96m (8'7x6'5) -
Downstairs Wc -
Bedroom One - 3.89mx3.38m (12'9x11'1) -
Ensuite -
Bedroom Two - 2.57mx2.44m (8'5x8) -
Bedroom Three - 2.92mx2.49m (9'7x8'2) -
Bedroom Four - 3.20mx2.44m (10'6x8) -
Bathroom - 2.01mx1.57m (6'7x5'2) -
Property Ref: 58862_33953972
Similar Properties
4 Bedroom Detached House | £389,950
This detached residence offers flexible living over two floors, blending comfort and practicality. Upon entering from th...
4 Bedroom Detached House | Offers Over £389,950
This fabulous family home is set in a cul-de-sac position, providing a perfect location. As you step through the front d...
Narborough Road South, Leicester
3 Bedroom Detached House | £389,950
Positioned on Narborough Road South this charming traditional detached family home offers a perfect blend of space, comf...
Loughland Close, Blaby, Leicester
4 Bedroom Detached House | £390,000
This splendid detached family home is situated in a popular and convenient location. The property is well presented thro...
West Street, Enderby, Leicester
4 Bedroom Semi-Detached House | £399,950
Welcome to this stunning traditional family home, offered for sale in great condition while providing the opportunity to...
Murray Close, Broughton Astley, Leicester
4 Bedroom Detached House | £399,950
Welcome to this delightful four-bedroom detached house, situated in a prime location that offers both lovely living spac...

Nest Estate Agents (Blaby)
Lutterworth Road, Blaby, Leicestershire, LE8 4DW
How much is your home worth?
Use our short form to request a valuation of your property.
Request a Valuation
