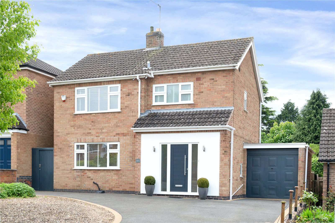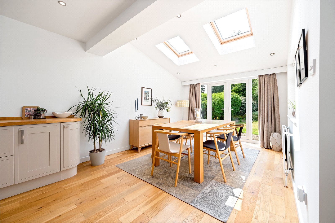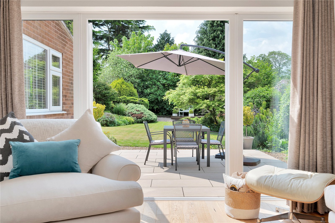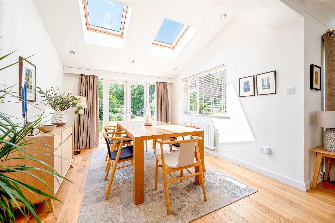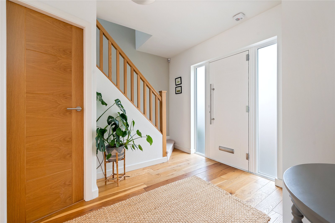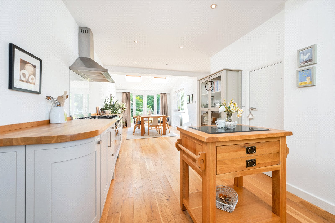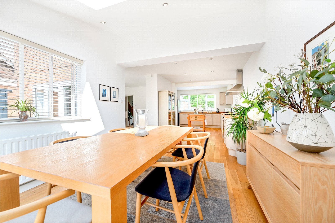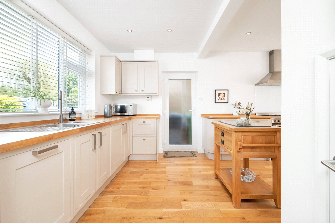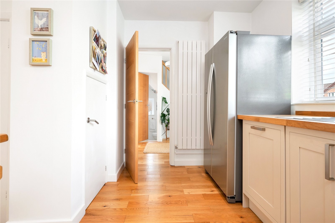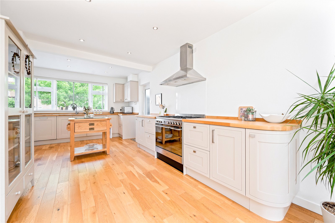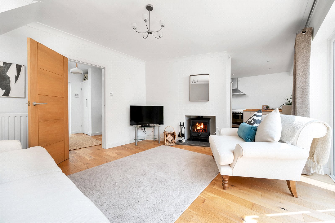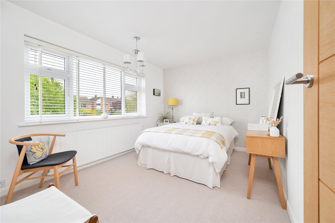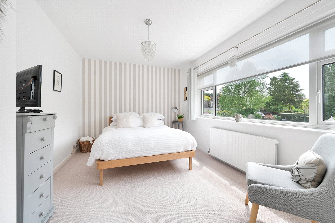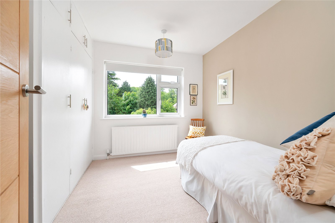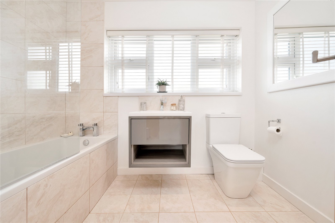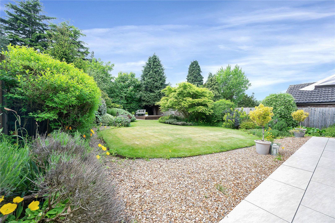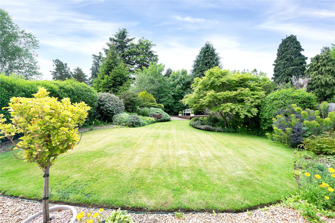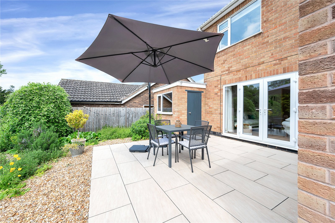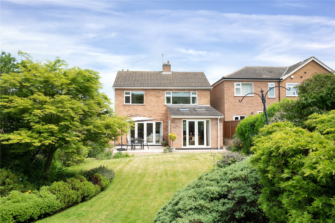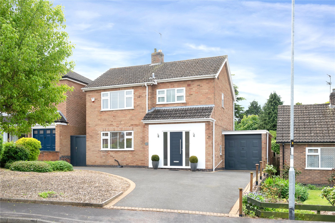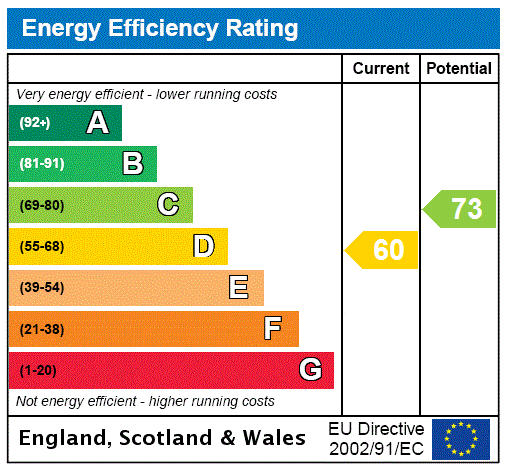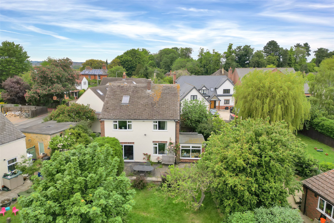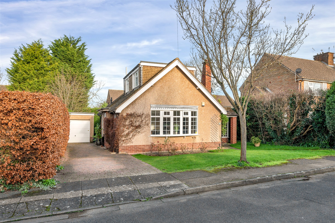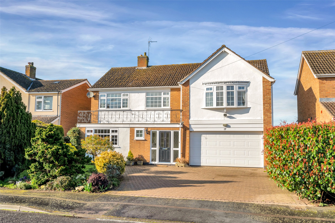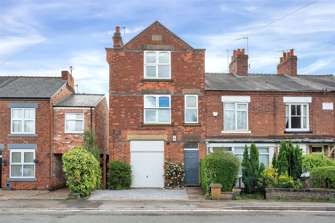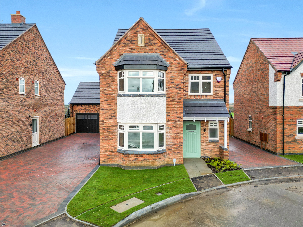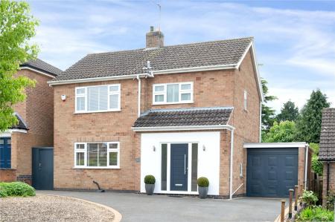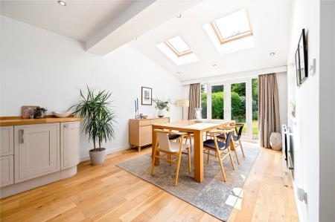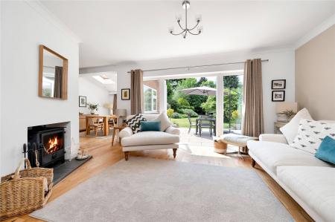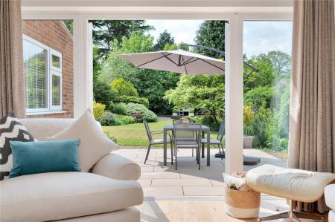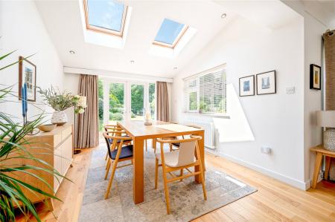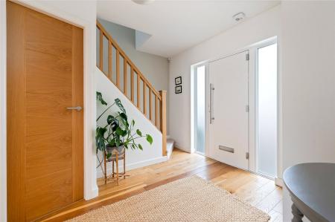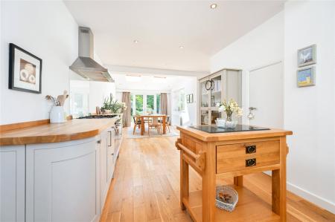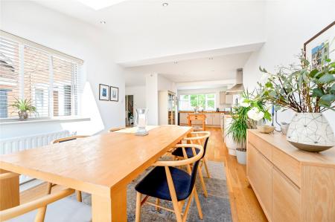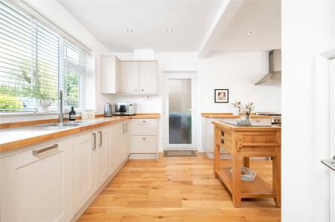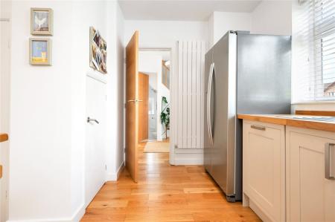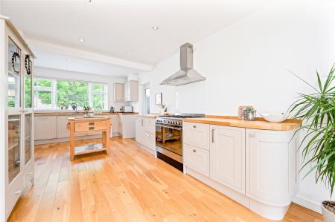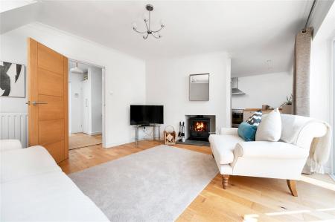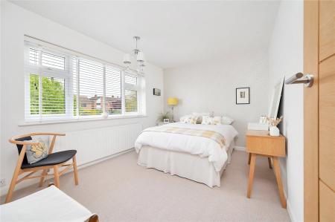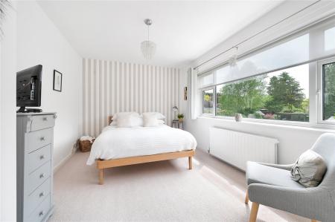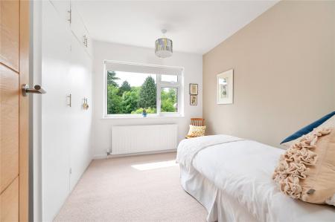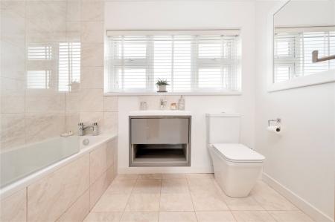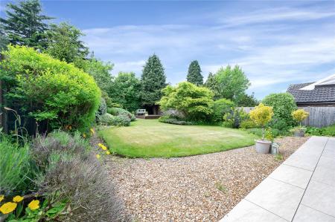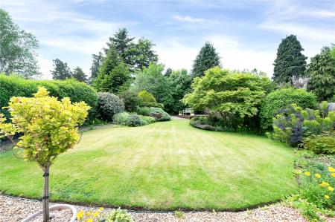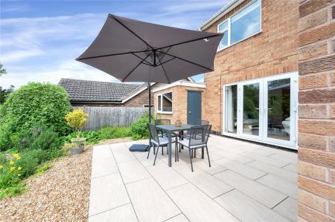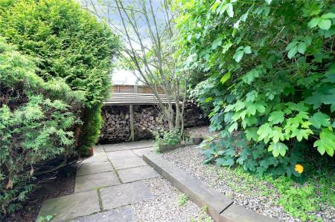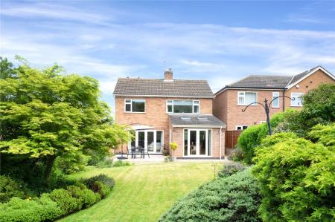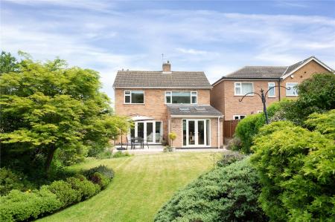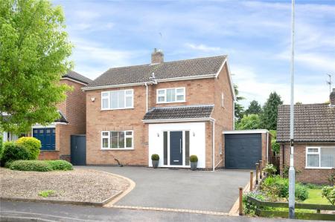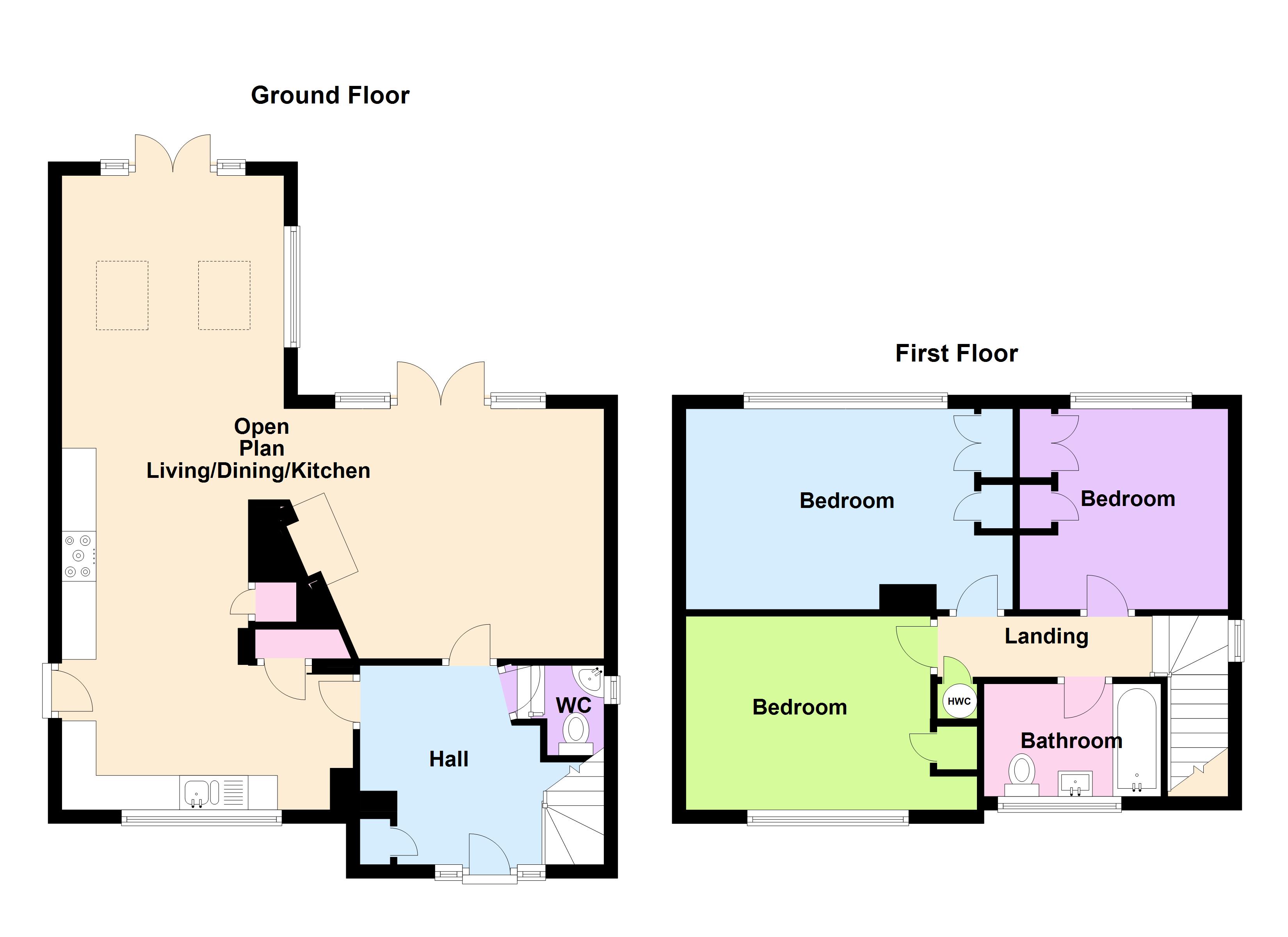- Deceptively Spacious Home
- Energy Rating D
- Council Tax Band D
- Tenure Freehold
- Immaculately Presented Throughout
- Contemporary Stylish Decor
- Spectacular Garden to the Rear
- Central Village Position
- Much Sought AFter Location
- Gas Central Heating and uPVC Double Glazed
3 Bedroom Detached House for sale in Leicestershire
A truly stunning residence occupying a beautifully maintained garden plot within the centre of this highly regarded village. The property features contemporary yet classic Scandinavian design style and decor throughout with an emphasis on open plan living across the ground floor. A larger than average oak floored entrance hallway provides a glimpse of the spectacular accommodation with a large living featuring a log burner, open plan into a wonderful dining room extension with monopitch roof and Velux windows as well as two large sets of French doors leading out into the garden. The 19' kitchen has a magnificent range of high quality painted oak fronted contemporary shaker style units whilst the first floor gives way to three large bedrooms and a luxury fitted bathroom. The property features a garage, off road parking and immaculately presented garden.
Entrance Hallway9'1" (2.77m) x 11'3" (3.43m) widest points. An impressive open plan entrance hallway with full length frosted glazed window panels either side of a contemporary composite front door, refitted oak hand rail and spindles staircase rising to the first floor landing and oak flooring which runs through from the hallway across much of the ground floor. There are replacement internal oak doors and large storage cloak cupboard.
WC Fitted with a two piece white suite comprising low level flush WC, wall mounted wash hand basin, window to the side and tile floor.
Living Room12' x 14'7" (3.66m x 4.45m). A spacious living room with a fabulous open plan feel through to the dining area and kitchen and with a magnificient view through full length glazed window panels and French doors leading directly out onto a Porcelain patio with an outlook across the lawn of this beautifully maintained garden. The living room also has oak flooring and a feature large log burner with tiled hearth.
Kitchen19'8" x 10'6" (6m x 3.2m). Beautifully fitted with a wonderful range of classic yet contemporary wall and base mounted utility units finished in an attractive painted oak shaker style frontage and with contrasting square edge solid timber butchers block style worktops and matching upstands. Having one and a half bowl stainless steel sink unit and drainer with hot and cold mixer tap above, space and connection point for a Rangecooker with matching splashback and canopy extractor hood above, integrated full size dishwasher, hidden washing machine space, space for American style fridge/freezer, large window to the front elevation and glazed door to the side leading to a pathway at the side of the property. There are recess ceiling spotlights and a useful pantry cupboard with shelving and oak flooring running through to the dining area.
Dining Room11'9" x 10'7" (3.58m x 3.23m). A magnificent dining room extension to the rear of the property open plane to the kitchen creating a wonderful light and airy space. With window to the side, full length glazed French doors with matching full length glazed window panel either side, two large Velux windows above with recess ceiling spotlighting within a monopitch roof creating a wonderful architectural feel to this open plan space and beautifully complemented by further views out into the stunning garden.
Landing With window to the side elevation and access to all rooms along with loft access.
Bedroom One12' x 9'4" (3.66m x 2.84m). A spacious double bedroom with large window to the front elevation, fitted wardrobe and shelving.
Bedroom Two9'8" x 15'8" (2.95m x 4.78m). With fitted wardrobes, ample space for bedroom furniture and large window to the rear elevation enjoying a fabulous view over the beautifully maintained garden.
Bedroom Three9'8" x 10'1" (2.95m x 3.07m). A spacious bedroom with fitted wardrobes and large window to the rear overlooking the beautifully maintained garden.
Bathroom5'4" x 8'2" (1.63m x 2.5m). Beautifully fitted with a contemporary replacement three piece white suite comprising low level flush WC, vanity wash hand basin with storage beneath, panelled bath with wall mounted chrome mixer shower with detachable shower head, contemporary tiled walls and floor, extractor fan, spotlights and window to the front elevation.
Outside to the Front The property has a generous frontage with low maintanence pebble covered front garden, off road parking on hard standing with block paved edging, planted borders and tree and gated side access.
Outside to the Rear The property features a beautifully maintained rear garden with a vast array of borders, shrubs, plants and trees and a truly wonderful mature tree backdrop into neighbouring gardens in the distance. Much of the garden is laid to lawn and having a Porcelain patio ideal for entertaining with many pebble covered areas for low maintenance.
Important information
This is a Freehold property.
Property Ref: 55639_BNT170065
Similar Properties
Dalby Road, Melton Mowbray, Leicestershire
5 Bedroom Detached House | £475,000
** LARGE HOUSE PLUS ANNEXE ** A unique opportunity to purchase a substantial and particularly spacious detached residenc...
Cherry Tree Lane, Edwalton, Nottingham
2 Bedroom Detached Bungalow | Guide Price £475,000
Located centrally within Edwalton and in a no-through road position is this beautifully presented and remodelled dormer...
Wreake Drive, Rearsby, Leicester
4 Bedroom Detached House | £475,000
A well presented four/five bedroomed detached residence affording open views to the rear.
Cricketer Court, Scalford, Melton Mowbray
3 Bedroom Detached House | Guide Price £485,000
A beautifully presented two storey detached residence forming part of this exclusive development of just six properties...
Station Road, Cropston, Leicester
5 Bedroom House | Guide Price £485,000
This charming character home dates back to 1901 and has enviable proportions set across three tall floors. Offering over...
Primrose Court, Gaddesby, Leicester
4 Bedroom Detached House | £494,950
An ideal opportunity to acquire a new family home located on this exclusive development of only ten homes built by Cadeb...

Bentons (Melton Mowbray)
47 Nottingham Street, Melton Mowbray, Leicestershire, LE13 1NN
How much is your home worth?
Use our short form to request a valuation of your property.
Request a Valuation
