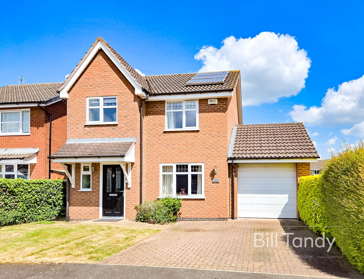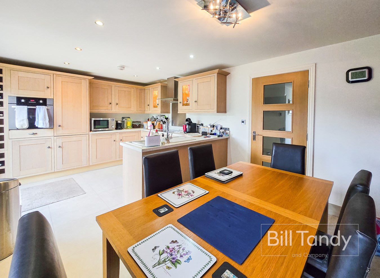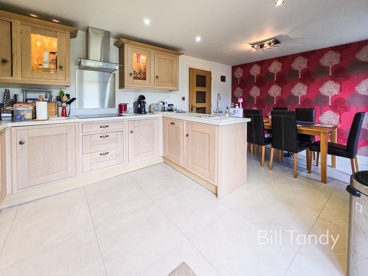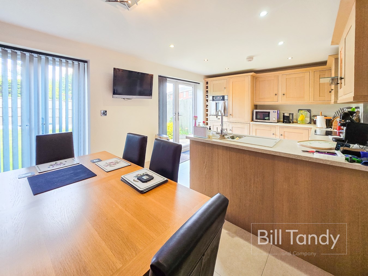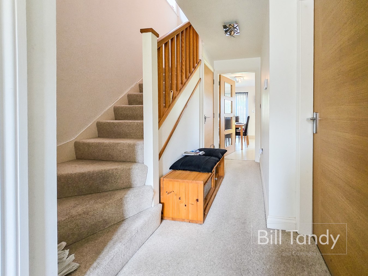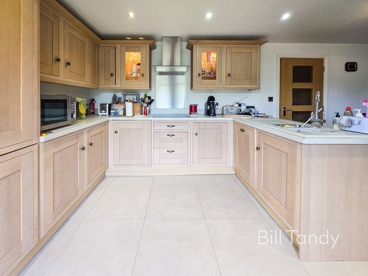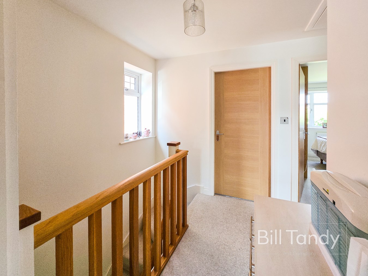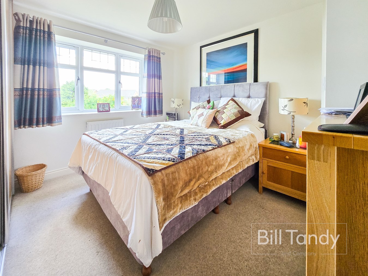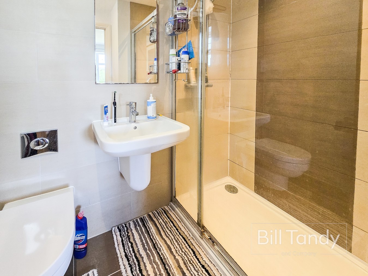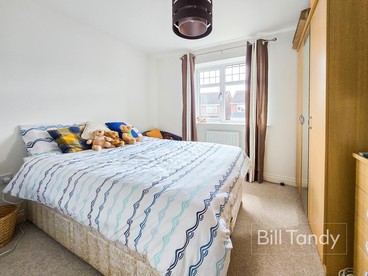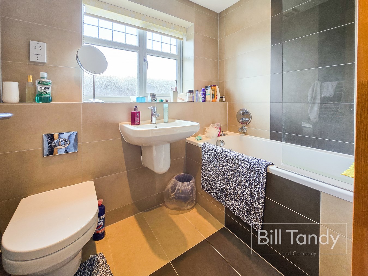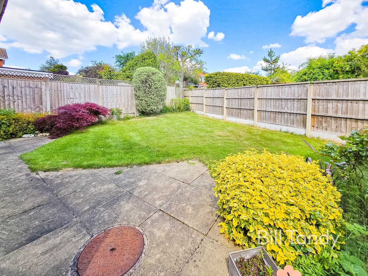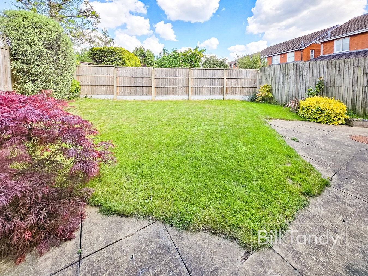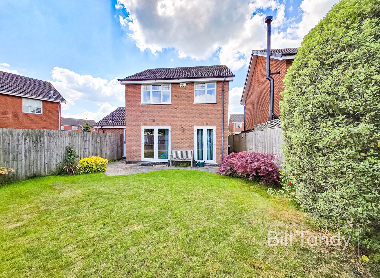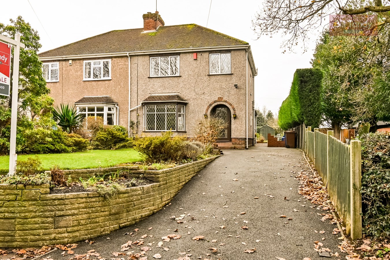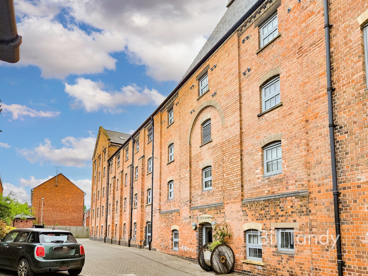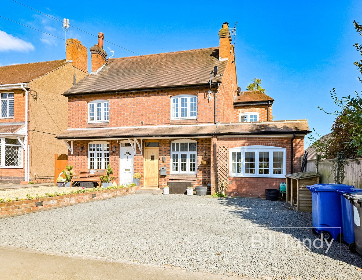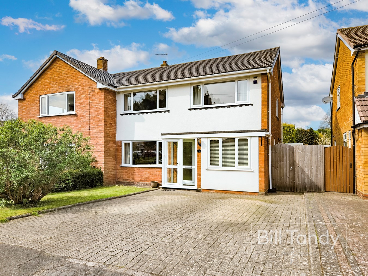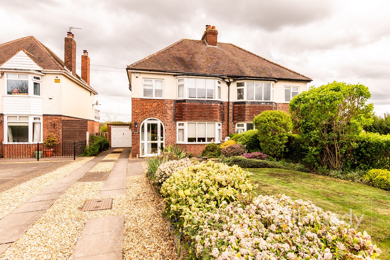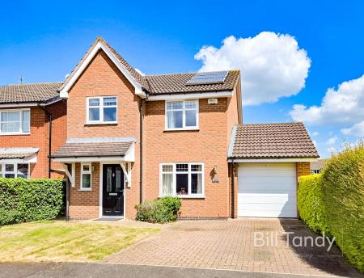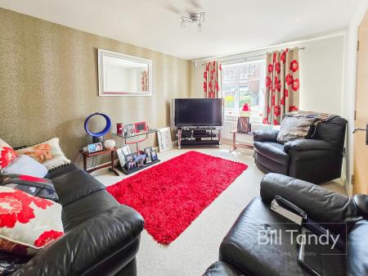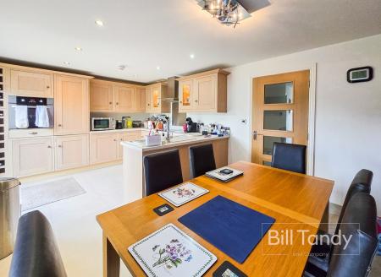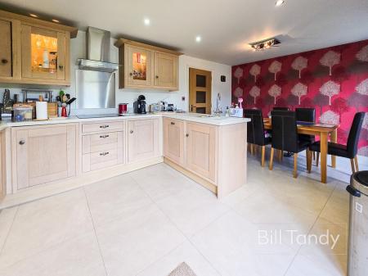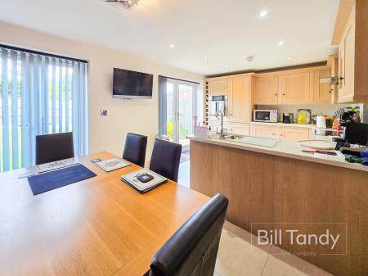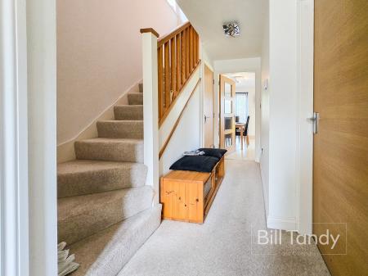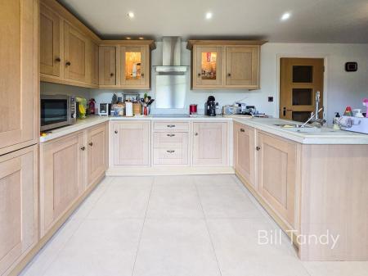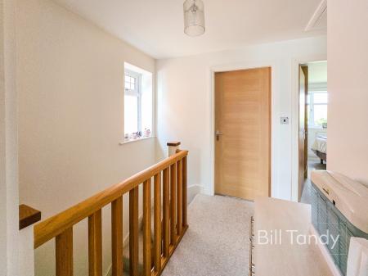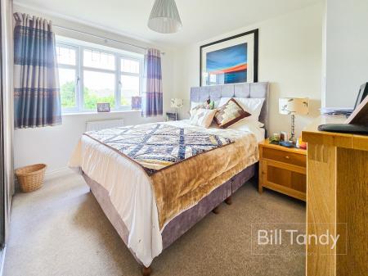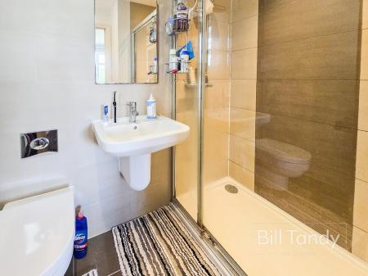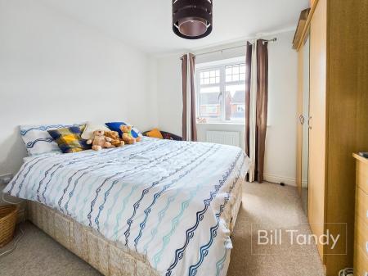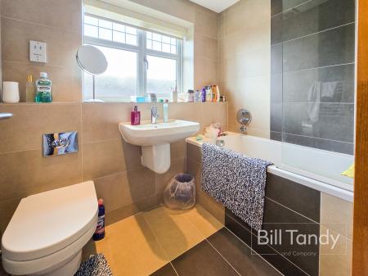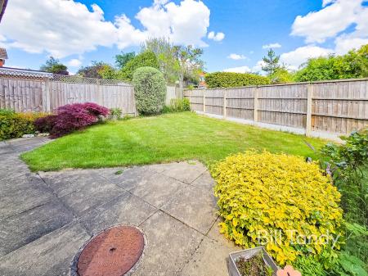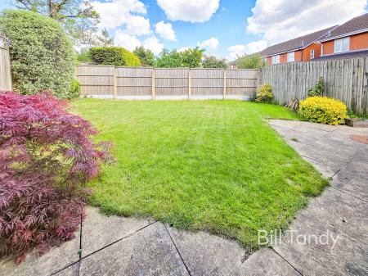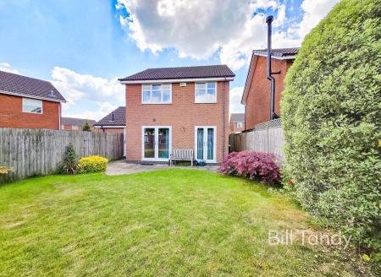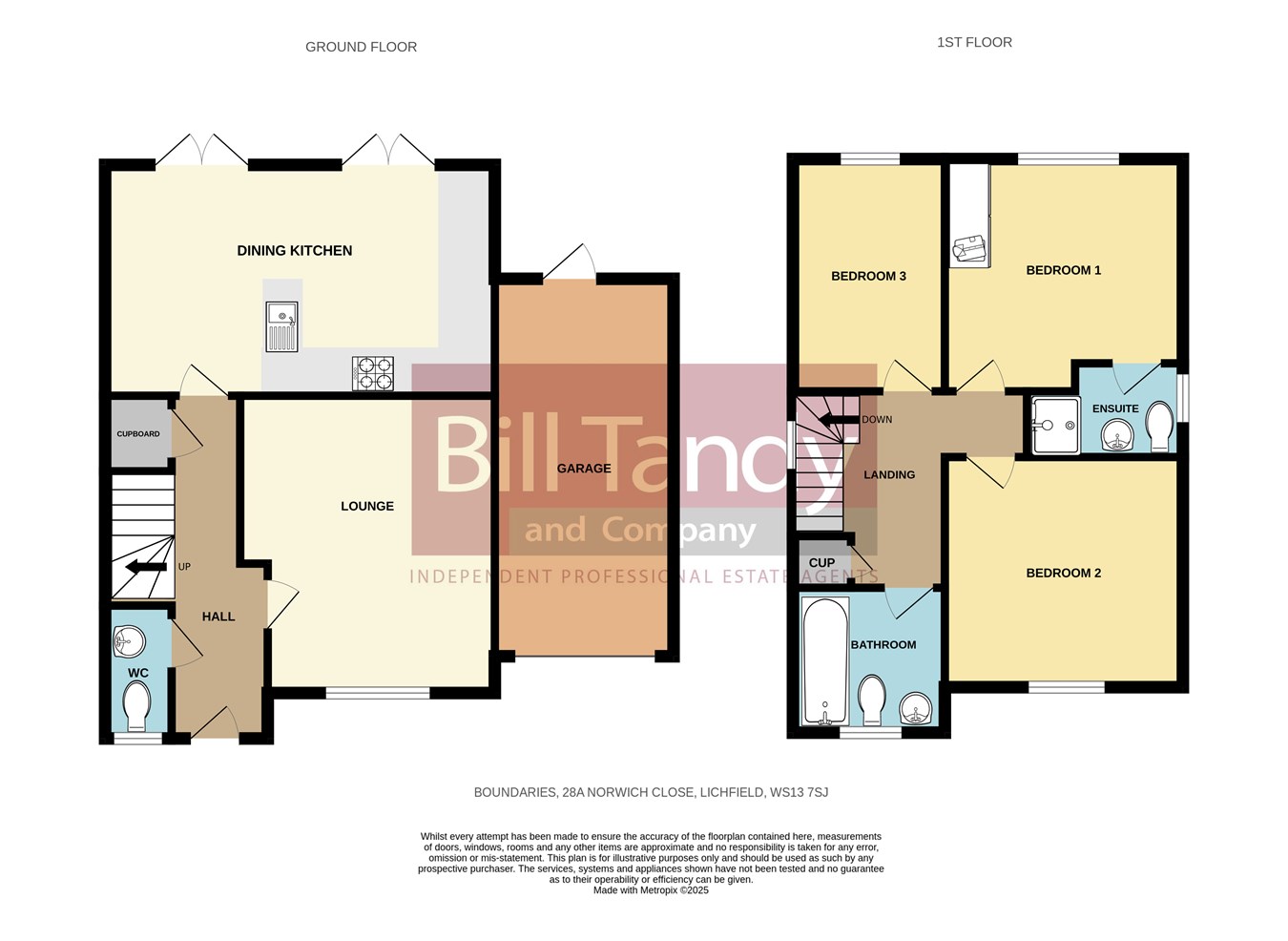- Modern Detached house with garage and garden
- top quality fixtures and fittings
- charles rennie mackintosh fitted kitchen
- villeroy & boch bathroom and en suite
- hall and guests cloakroom
- Pleasant family lounge
- porcelain tiled dining kitchen
- 3 good bedrooms
- delightful landscaped garden
- photo voltaic roof panels
3 Bedroom Detached House for sale in Lichfield
Bill Tandy and Company are delighted in offering for sale 'Boundaries' developed by local Eden Wood Limited, who with their Principal Builder have a wealth of experience and are more familiarly to be found building large and luxurious detached family homes across some of the most prestigious districts of Lichfield and surrounding areas. Finished to the highest of standards including a designer Charles Rennie Mackintosh natural oak kitchen with in frame design doors and a range of built-in appliances. Both the family bathroom and en suite shower room are fitted with top quality Villeroy & Boch sanitaryware with porcelain wall tiling and electric underfloor heating. The property benefits from an energy efficient gas central heating system, with the added green benefit of photo voltaic roof panels which will allow the owner to gain income under the Government "Feed In" tariff. The property is arranged on two floors comprising hall, W.C.., lounge, open plan dining kitchen to rear, three bedrooms, en-suite shower room and bathroom. Set to front is a driveway leading to the garage, and generous size rear garden. Early viewings are highly recommended.
RECEPTION HALLentered via a black gloss composite front door with security locks and having a handmade staircase and oak veneered internal doors opening to all principal rooms.
FITTED GUESTS CLOAKROOM
with W.C. suite and wash hand basin, tiled flooring and double glazed window to front.
LOUNGE (front)
4.20m x 3.40m (13' 9" x 11' 2") with double glazed window to front and radiator.
OPEN PLAN DINING KITCHEN
5.50m x 3.30m (18' 1" x 10' 10") having a luxury designer kitchen by Charles Rennie Mackintosh which will comprise extensive work surfaces with a natural oak in frame design (not to be confused with mock oak) meaning the doors will sit within the frames of the units themselves. There is a full range of built-in appliances including electric oven, ceramic electric hob, curved glass extractor hood, 'fridge, freezer and dishwasher, together with space for a washing machine with a matching integrated door. There are two sets of double glazed French doors opening from the dining room and kitchen out to the rear garden and ample space for a dining table, tiled floor and spot lighting.
FIRST FLOOR LANDING
approached by the oak staircase and having built-in cupboard, loft access and doors open to.
BEDROOM 1
7' 2" x 10' 11" (2.18m x 3.32m) with double glazed window to rear, radiator and fitted wardrobes with sliding doors. Door opens to:
LUXURY EN SUITE SHOWER ROOM
with Villeroy & Boch sanitaryware and electric underfloor heating mat with porcelain floor tiling from the 'Five Senses' range, large shower cubicle, W.C. suite and wash hand basin, chrome heated towel rail and double glazed window to side.
BEDROOM TWO (front)
9' 6" x 7' 1" (2.90m x 2.17m) with double glazed window to front and radiator.
BEDROOM THREE (rear)
10' 10" x 6' 11" (3.30m x 2.10m) with double glazed window to rear and radiator.
PRINCIPAL BATHROOM
With Villeroy & Boch sanitaryware and porcelain wall and floor tiling from the 'Scope' Range with electric underfloor heating mat and having panelled bath, close coupled W.C. with soft closing toilet seat, wall hung wash hand basin, chrome heated towel rail and double glazed window to front, electric heated towel rail.
OUTSIDE
The property is set back off the road with driveway parking for a couple of cars with landscaped foregarden. To the rear of the property is a landscaped garden with patio area, shaped lawn, borders and fenced perimeters. Further useful rear courtesy door opens into the garage.
GARAGE
with a Horman 'M' ribbed electrically operated sectional door, personal access door to rear garden, light and power points.
COUNCIL TAX BAND D
FURTHER INFORMATION
Drainage � Mains drainage and Water supply. Electricity and gas connected. Broadband connected. For broadband and mobile phone speeds and coverage, please refer to the website below: https://checker.ofcom.org.uk/
Important Information
- This is a Freehold property.
Property Ref: 6641322_29043607
Similar Properties
Brereton Hill Lane, Upper Longdon, Rugeley, WS15
3 Bedroom Semi-Detached House | Offers in region of £375,000
Having been in the same family ownership since it was built in the 1930's, this traditional semi detached family home is...
2 Bedroom Apartment | Offers in region of £375,000
Bill Tandy Lichfield are delighted to offer one of the most impressive and exclusive apartments within this Cathedral Ci...
Bracken Close, Lichfield, WS14
3 Bedroom Detached Bungalow | £375,000
An excellent opportunity has arisen with the sale of this detached bungalow which enjoys a lovely cul de sac setting on...
School Lane, Hopwas, Tamworth, B78
3 Bedroom Semi-Detached House | £380,000
Bill Tandy and Company, Lichfield, are delighted in offering for sale this superbly presented, extended and updated semi...
3 Bedroom Semi-Detached House | Offers Over £385,000
Bill Tandy and Company are delighted in offering for sale this superbly presented and modernised semi detached home loca...
Birmingham Road, Shenstone, Lichfield, WS14
3 Bedroom Semi-Detached House | £385,000
Always a popular village, Shenstone is one of the most sought after locations for house buyers in the area. This tradit...

Bill Tandy & Co (Lichfield)
Lichfield, Staffordshire, WS13 6LJ
How much is your home worth?
Use our short form to request a valuation of your property.
Request a Valuation
