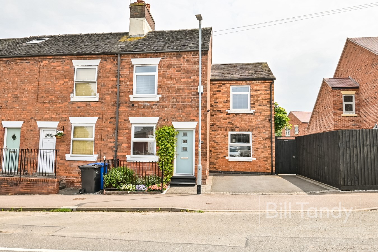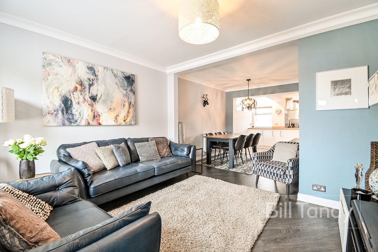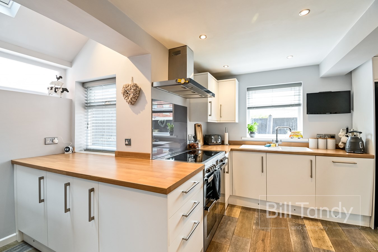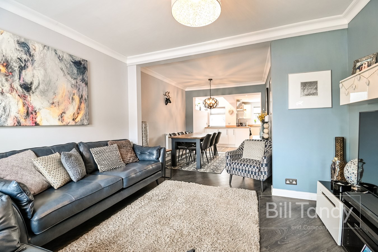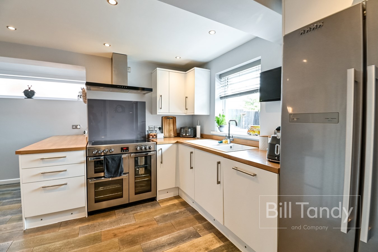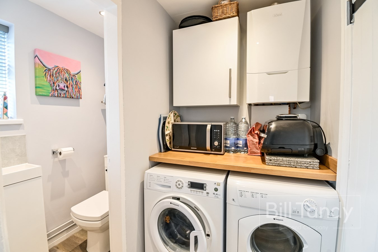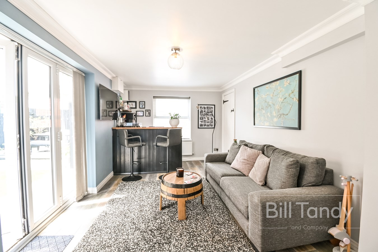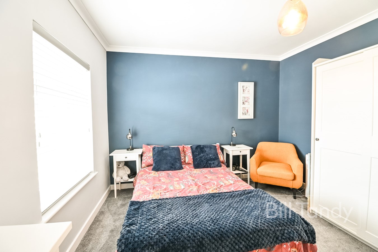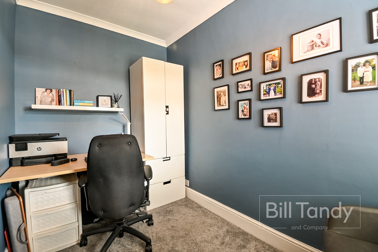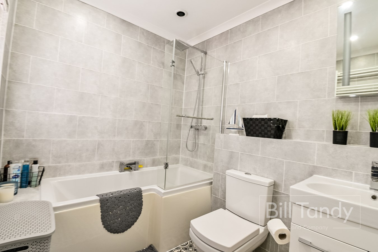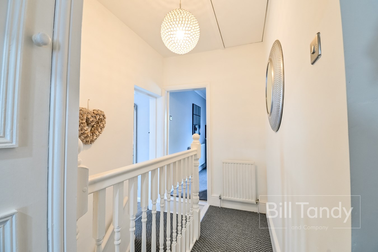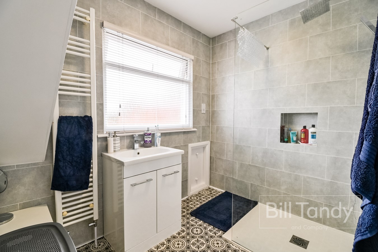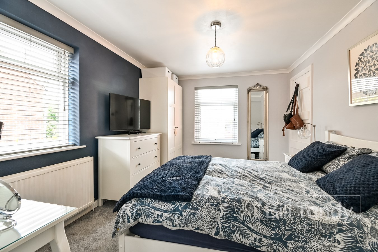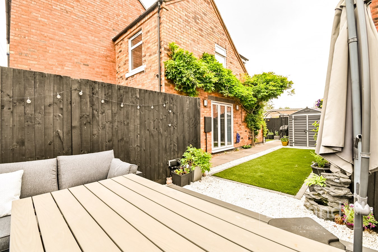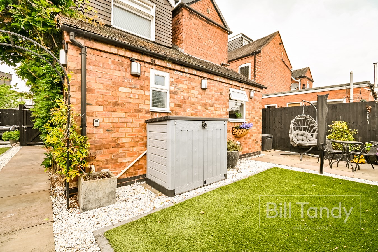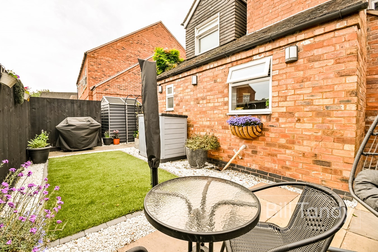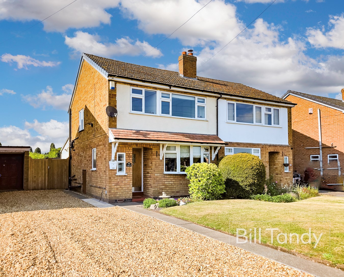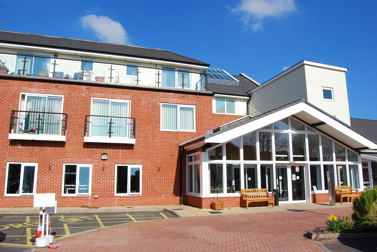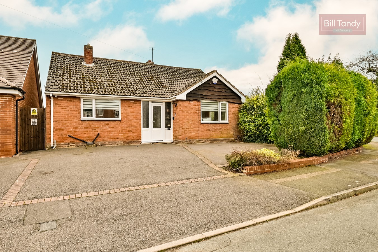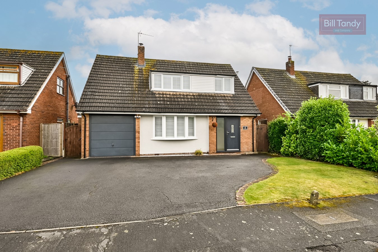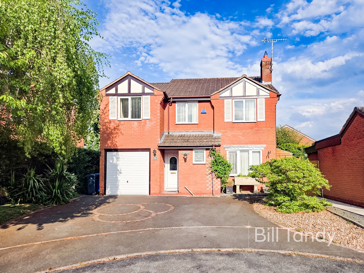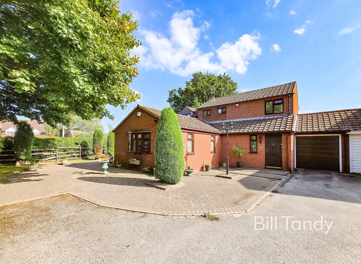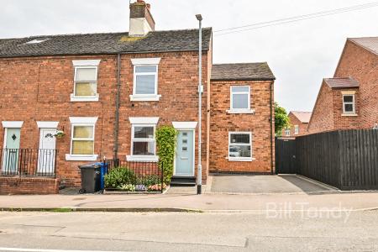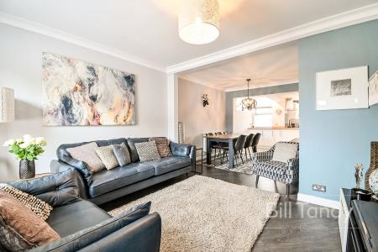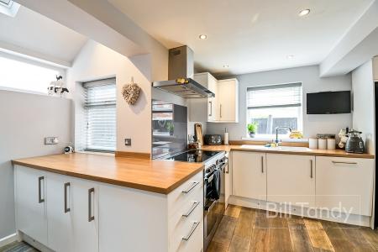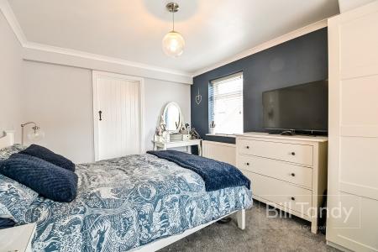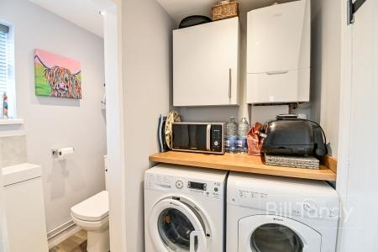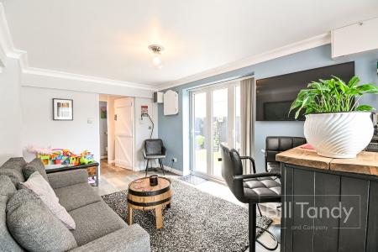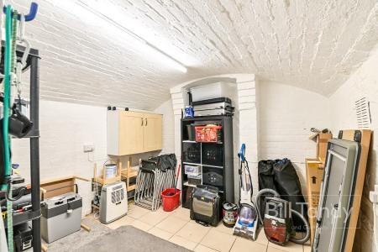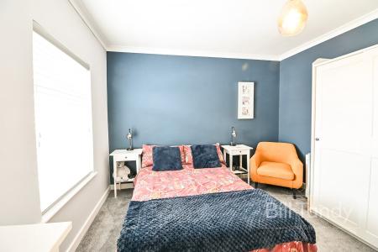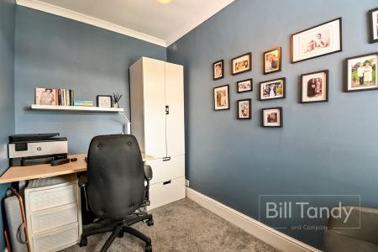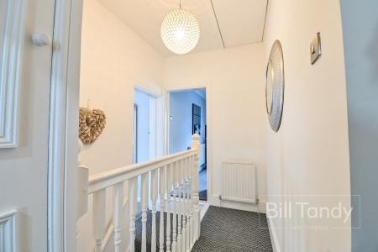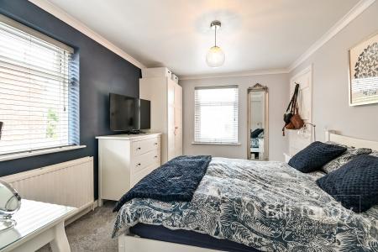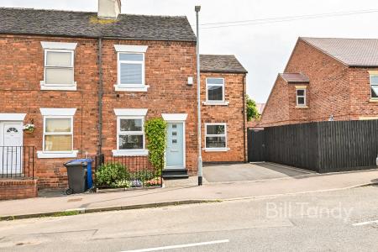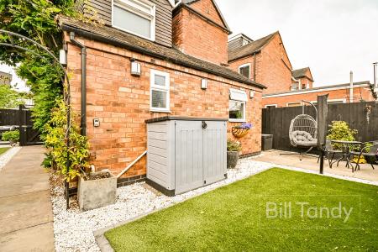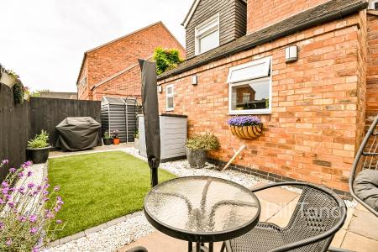- Beautifully presented and cleverly extended traditional end terraced cottage home
- Superb family lounge opening through to dining room
- Quality fitted kitchen with laundry and guests cloakroom
- Versatile extended ground floor sitting room/bedroom 4
- First floor luxury master bedroom suite with en suite shower room
- 2 further first floor bedrooms and quality family bathroom
- Tarmac driveway and landscaped garden
- UPVC double glazing and gas fired central heating
3 Bedroom End of Terrace House for sale in Lichfield
Enjoying a very pleasant and convenient situation within easy reach of Lichfield city centre, this beautifully presented and extended end town house cottage is perfect for the family buyer or first time buyer. Built around the turn of the century the property has been cleverly extended with the design and presentation showing a flair for interior design. The versatile accommodation can be described as either a three or four bedroom home, as the ground floor extended room has equal versatility as a bedroom or sitting room. Less than half a mile from city centre amenities the property is perfectly placed to take full advantage of all that Lichfield has to offer. The commuting credentials of the city are undeniable with its excellent road and rail network providing superb links to many commercial centres and beyond. To fully appreciate this beautiful family home an early viewing would be strongly recommended.
FAMILY LOUNGE3.63m x 3.32m (11' 11" x 10' 11") having PVC composite entrance door, feature Amtico flooring, UPVC double glazed window to front, radiator and opening through to:
DINING AREA
3.04m x 2.83m (10' 0" x 9' 3") having a continuation of the attractive Amtico flooring, and leading onto:
'L' SHAPED FITTED KITCHEN
3.96m max x 4.9m max (13' 0" max x 16' 1" max) cleverly extended and having ample work surface space with base storage cupboards and drawers, kickboard LED lighting, wall mounted storage cupboards, space for a range-type cooker with extractor fan, one and a half bowl sink unit with mixer tap, integrated dishwasher with matching fascia, space for american-style fridge freezer, UPVC double glazed windows to rear, stairs leading off, radiator, attractive ceramic floor tiling and door to a:
LAUNDRY
with plumbing for washing machine and venting for tumble dryer, and wall-mounted Ideal condensing gas central heating boiler with timer. Door to:
FITTED GUESTS CLOAKROOM
having W.C., vanity wash hand basin with mono bloc mixer tap and cupboard space beneath, obscure UPVC double glazed window and radiator.
EXTENDED SITTING ROOM/BEDROOM FOUR
4.98m x 2.96m (16' 4" x 9' 9") a versatile addition to the property this delightful room has a lovely aspect with UPVC double glazed bi-fold doors opening out to the garden, UPVC double glazed window to front, a continuation of the ceramic floor tiling and door to CELLAR.
CELLAR
3.07m x 2.81m (10' 1" x 9' 3") having ceramic floor tiling, light and power.
FIRST FLOOR LANDING
having spindle balustrade, radiator, loft access hatch with pulldown ladder and built-in linen store cupboard.
BEDROOM ONE
3.96m x 3.01m (13' 0" x 9' 11") a lovely master bedroom suite with UPVC double glazed windows to front and side, double radiator, coving to ceiling and door to:
LUXURY EN SUITE SHOWER ROOM
having a large walk-in shower area with glazed screen and thermostatic shower fitment, tiled surround and tiled recess, close coupled W.C., vanity unit with wash hand basin and mono bloc mixer tap with cupboard space below, heated towel rail/radiator, comprehensive ceramic wall tiling, access to loft space, electric shaver point, extractor fan and obscure UPVC double glazed window.
BEDROOM TWO
3.64m x 3.32m (11' 11" x 10' 11") with a UPVC double glazed window to the front, radiator and coving.
BEDROOM THREE
3.05m x 1.85m (10' 0" x 6' 1") having UPVC double glazed window to rear, double radiator and coving.
FAMILY BATHROOM
having a 'P' shaped bath with glazed shower screen and thermostatic mixer shower with hose and drencher head, vanity unit with wash hand basin and mono bloc mixer tap with cupboard space beneath, close coupled W.C., comprehensive ceramic wall tiling, obscure UPVC double glazed window to side, heated towel rail/radiator, low energy downlighters, extractor fan and coving.
OUTSIDE
The property is set back from the road with a tarmac driveway providing parking for one car, and side gated access leading to the garden. The garden is situated to the side of the property and has an artificial lawn, composite decked area, external wall lanterns, useful cold water tap and flagstone pathway providing a right of way for neighbouring properties. There is also a further patio seating area with artificial lawn and lighting.
COUNCIL TAX
Band C.
FURTHER INFORMATION/SUPPLIES
Mains drainage, water, electricity and gas connected. For broadband and mobile phone speeds and coverage, please refer to the website below: https://checker.ofcom.org.uk/
Important Information
- This is a Freehold property.
Property Ref: 6641322_29154234
Similar Properties
Main Street, Stonnall, Walsall, WS9
3 Bedroom Semi-Detached House | Offers Over £425,000
Bill Tandy and Company are delighted in offering for sale this superbly extended, upgraded and modernised semi detached...
Lower Sandford Street, Lichfield, WS13
3 Bedroom Retirement Property | £425,000
Situated in the highly respected Beacon Park Retirement Village this largest designed apartment enjoys a second floor lo...
Giffords Croft, Lichfield, WS13
4 Bedroom Detached Bungalow | £420,000
Within this well established residential district of Lichfield lies this impressive detached dormer style bungalow which...
The Grange, Kings Bromley, Burton-on-Trent, DE13
3 Bedroom Detached House | £440,000
Bill Tandy and Company, Lichfield, are delighted to offer for sale this superbly updated and improved dormer style detac...
Lanes Close, Kings Bromley, Burton-on-Trent, DE13
4 Bedroom Detached House | £440,000
** WOW - MODERN 4 BEDROOM HOME IN KINGS BROMLEY ** Bill Tandy and Company, Lichfield, are delighted in offering for sale...
Yoxall Road, Kings Bromley, Burton-on-Trent, DE13
3 Bedroom Link Detached House | Offers in region of £449,000
** EXTENDED 3/4 BEDROOM EXTENDED HOME IN POPULAR KINGS BROMLEY ** Bill Tandy and Company are delighted in offering for s...

Bill Tandy & Co (Lichfield)
Lichfield, Staffordshire, WS13 6LJ
How much is your home worth?
Use our short form to request a valuation of your property.
Request a Valuation
