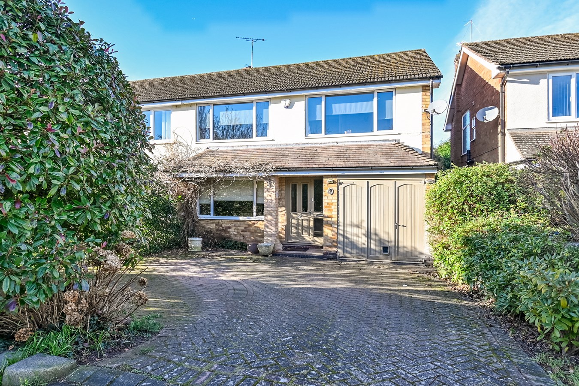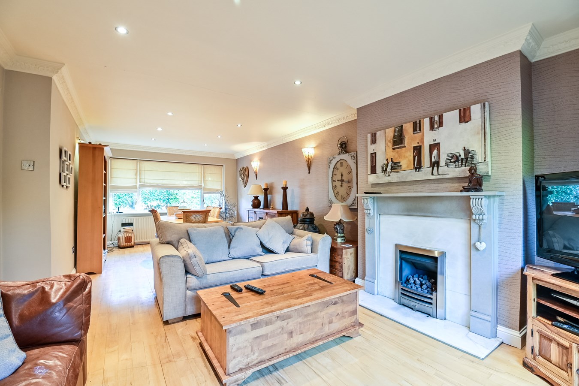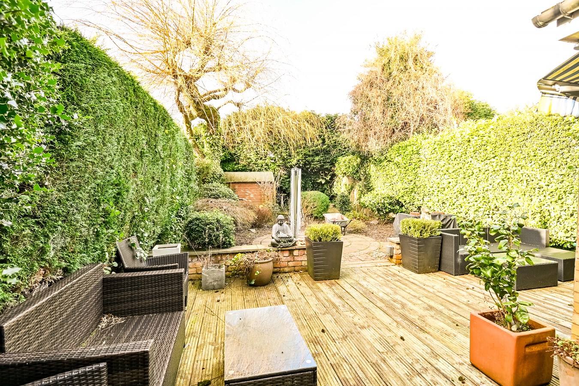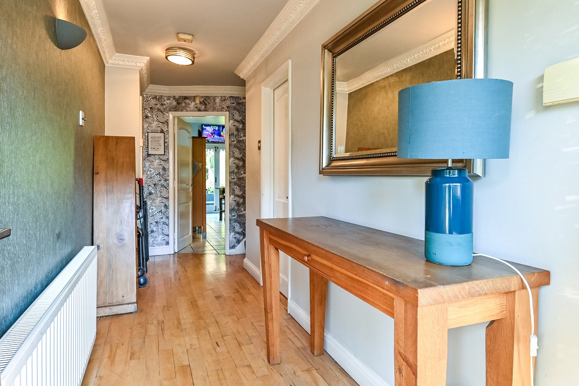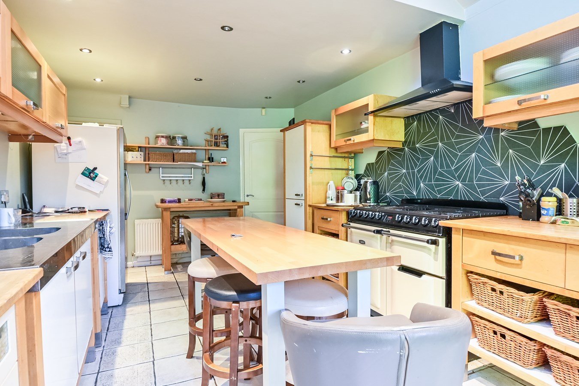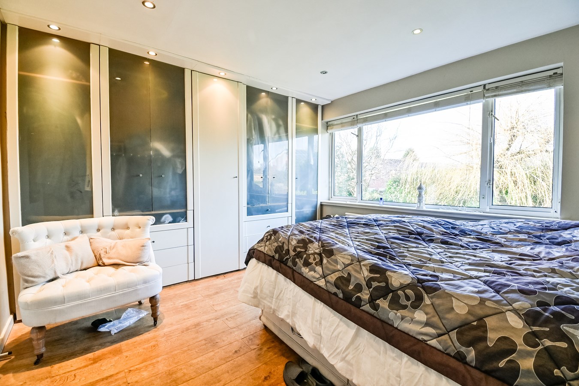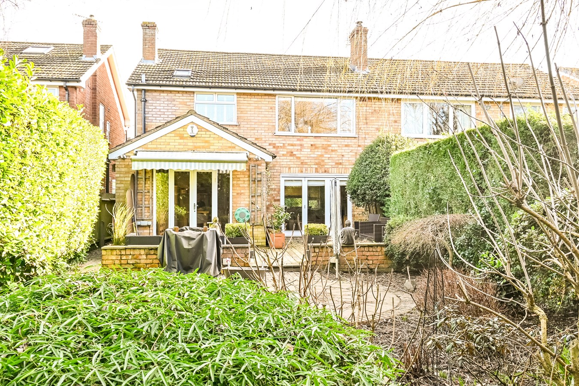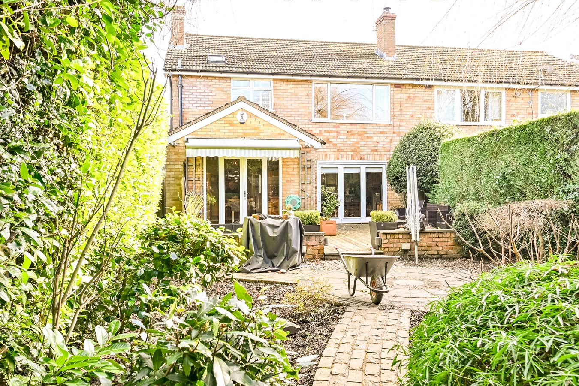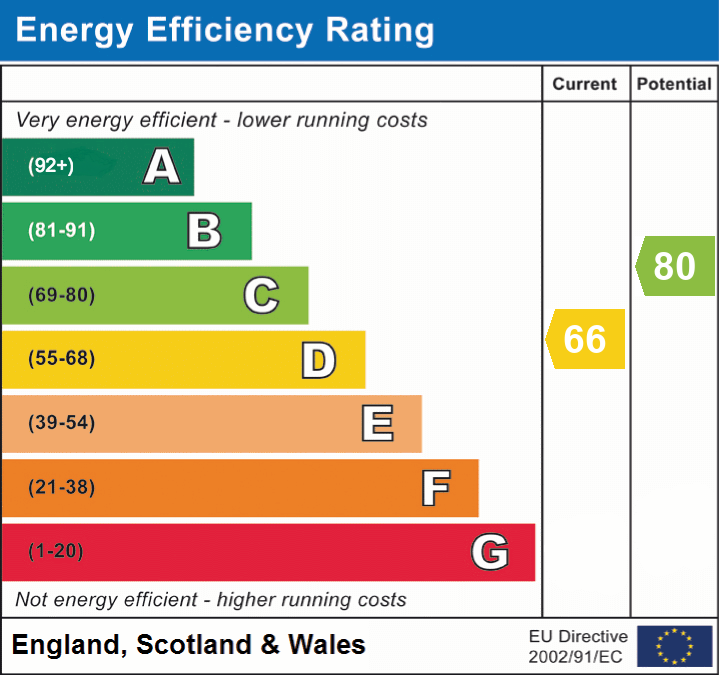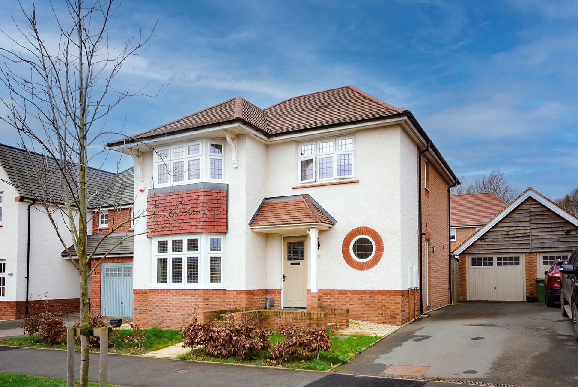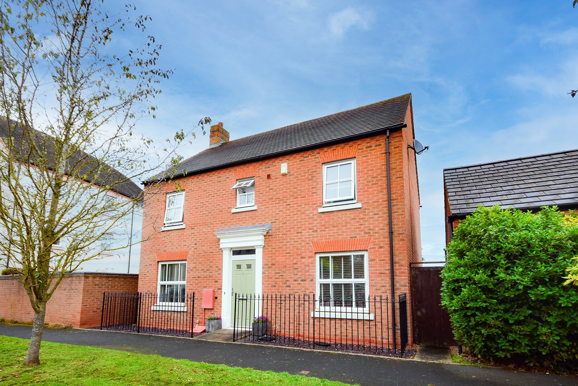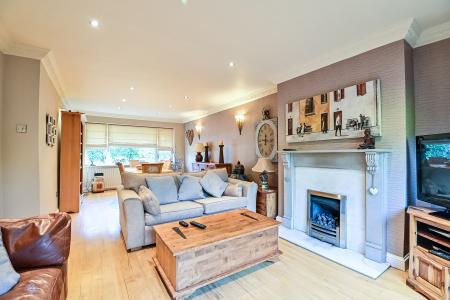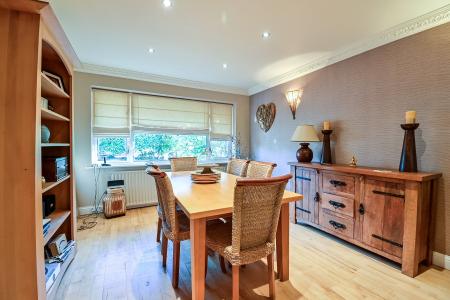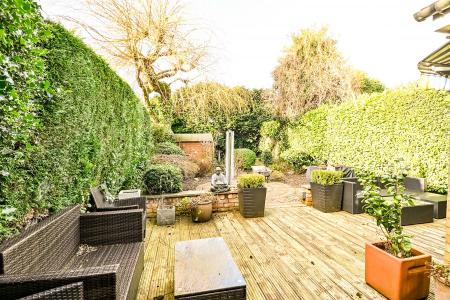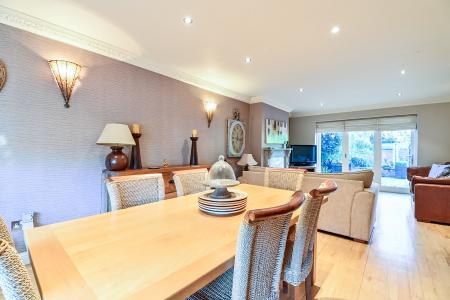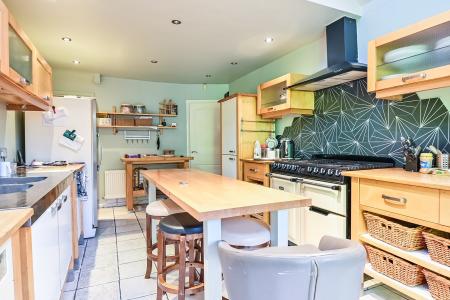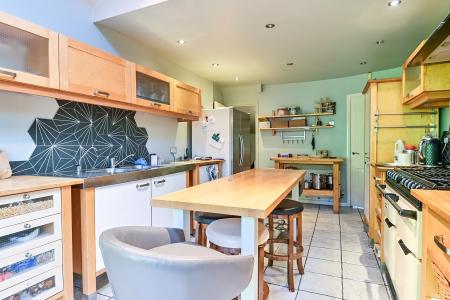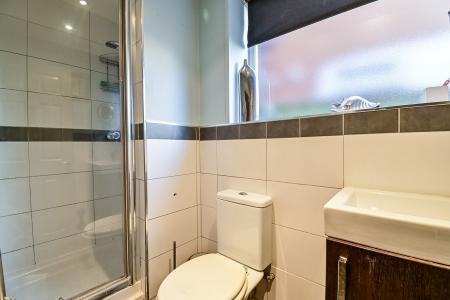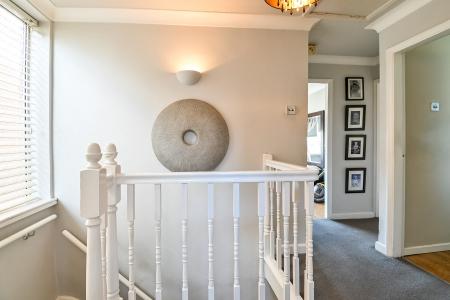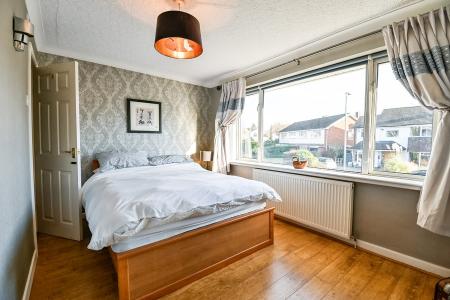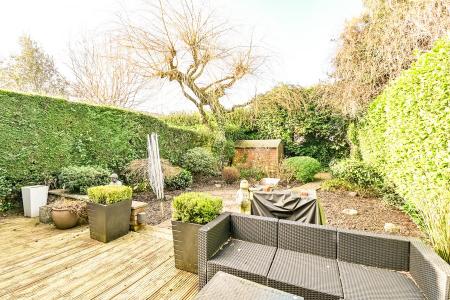- Attractive semi detached family home in popular Shenstone Village
- Large through lounge/Dining room with bi-fold doors leading out to the rear garden
- Extended traditional style fitted kitchen
- Downstairs shower room
- 3 double bedrooms
- Ensuite shower and family bathroom
- Easily maintained rear garden
- Utility/store area
3 Bedroom Semi-Detached House for sale in Lichfield
This three double-bedroom semi-detached family home is located in the popular village of Shenstone. The village boasts a wide variety of amenities including the excellent local primary school feeding to King Edward V1 secondary school, shops, a local supermarket and various popular pubs. It also has a train station with cross-city services into Lichfield Cathedral City, Sutton Coldfield and Birmingham City Centre. The A38, A5 and M6 Toll Road are only a short distance away offering fast onward journeys. This family home offers excellent ground floor accommodation including a spacious through lounge/dining room with feature triple bi-fold doors opening to the rear garden, and a modern extended bright fitted kitchen with Velux windows. There is a ground-floor shower room and utility/store while upstairs there are three double bedrooms, one with fitted wardrobes and a second with an en-suite shower room, together with a large modern family bathroom. Outside there is an easily maintained private rear garden. Shenstone Village is understandably one of the most popular in the area and an early viewing would be strongly encouraged.
BRICK BUILT OPEN PORCH
having a front entrance door leading to:-
RECEPTION HALL
having stairs leading to first floor accommodation, coving to ceiling, wall light, radiator, real wood flooring and doors to further accommodation.
THROUGH LOUNGE/DINING ROOM
4.07m (maximum) 3.39m (minimum) x 7.13m (maximum length) (13' 4" x 25' 8") having coving to ceiling, downlights, radiator, UPVC double glazed window to front, feature triple bi-fold double glazed doors leading out to the rear garden, hardwood flooring and a feature marble fireplace with inset gas coal-effect fire.
ATTRACTIVE MODERN FITTED BREAKFAST KITCHEN
3.15m x 5.46m (10' 7" x 18' 9") a modern and attractive fitted kitchen with ample range of matching base and wall mounted storage cupboards and drawers with tiled splashbacks around cooker area and sink and ample work surface space, attractive vaulted ceiling with Velux windows, space for Aga with stainless steel cooker hood above, double sink unit, ceiling spotlights, radiator, wooden double French doors to the rear garden and ample space for a breakfast table. There is a useful understairs built-in storage cupboard housing the Worcester Combination boiler.
INNER LOBBY
with space for coats and shoes with ceiling light point. Door into:-
DOWNSTAIRS SHOWER ROOM
1.15m x 2.38m (3' 9" x 7' 10") having tiled flooring, shower cubicle with shower fitment, wash hand basin with vanity unit, close coupled W.C., extractor fan, downlights, obscure UPVC double glazed window to side and tiling to half height.
UTILITY/STORE AREA
2.36m x 2.23m (7' 9" x 7' 4") approached via a garage type door and having frosted UPVC double glazed window to side, tiled flooring, plumbing for automatic washing machine, space for tumble dryer, Belfast sink and ceiling light point.
ON THE FIRST FLOOR
An easy tread staircase rises from the reception hall to the first floor Landing with frosted UPVC double glazed window to side, coving to ceiling, radiator and loft access with ladder.
BEDROOM ONE
4.00m x 3.49m (13' 2" x 11' 5") having UPVC double glazed window to rear, radiator, ceiling spotlights, laminate flooring and range of full-length fitted wardrobes.
BEDROOM TWO
3.97m x 2.89m (max) 2.66m (Min) (13' 0" x 9' 6") having UPVC double glazed window to front, coving to ceiling, wall light, radiator and door into:-
EN SUITE SHOWER ROOM
having a matching suite comprising close coupled W.C., wall-mounted wash hand basin and shower cubicle with mains fed shower fitment, downlights, extractor fan, tiling to half height and tiled flooring.
BEDROOM THREE
3.38m x 3.83m (11' 1" x 12' 7") having UPVC double-glazed window to front, downlights, laminate flooring and radiator.
ATTRACTIVE MODERN FAMILY BATHROOM
3.10m x 1.72m (10' 2" x 5' 8") having a matching suite comprising wash hand basin set in vanity unit with two drawers, close coupled W.C., feature free-standing bath and double shower cubicle with shower and curved glazed shower screen door, frosted UPVC double glazed window to rear, attractive vaulted ceiling with Velux window, wall light, chrome heated towel rail, tiling from floor to ceiling and extractor fan.
OUTSIDE
The property is approached via a monobloc driveway with parking for two plus cars and borders with mature trees and shrubs. To the rear of the property is a private garden designed for ease of maintenance with a large decked patio area with dwarf brick walling leading to a circular paved patio area, a brick pathway, well stocked borders and hedged perimeters for privacy. There is an outside light.
COUNCIL TAX
Band D.
FURTHER INFORMATION/SUPPLIERS
Water and sewage - South Staffs Water. Electric and Gas supplier - OVO Energy. T.V and Broadband – BT. For broadband and mobile phone speeds and coverage, please refer to the website below: https://checker.ofcom.org.uk/
Important information
This is a Freehold property.
Property Ref: 6641322_27055639
Similar Properties
Orton Drive, Polesworth, Tamworth, B78
5 Bedroom Detached House | £435,000
Bill Tandy and Company, Lichfield, are delighted to offer for sale this recently built and impressive detached family ho...
Florence Drive, Amington, Tamworth, B77
3 Bedroom Detached House | Offers in region of £435,000
** WOW ** STUNNING DETACHED FAMILY HOME RECENTLY BUILT BY REDROW HOMES ** VIEWINGS ADVISED ** Bill Tandy and Company are...
Giffords Croft, Lichfield, WS13
3 Bedroom Detached House | £425,000
** EXTENDED DETACHED HOUSE IN A SOUGHT AFTER LOCATION ** Bill Tandy are delighted in offering for sale this well present...
4 Bedroom Detached House | £450,000
** MODERN 4 BEDROOM DETACHED HOUSE ** Bill Tandy and Company are delighted to offer for sale this modern detached family...
Wellfield Road, Alrewas, Burton-on-Trent, DE13
5 Bedroom Semi-Detached House | Offers Over £450,000
** REDUCED TO A HIGHLY COMPETITIVE PRICE FOR A QUICK SALE WITH VACANT POSSESSION AND NO UPWARD CHAIN ** Bill Tandy and C...
5 Bedroom Detached House | £450,000
The delightful location of The Leasowe is without doubt one of the most popular in the cathedral city of Lichfield. Per...

Bill Tandy & Co (Lichfield)
Lichfield, Staffordshire, WS13 6LJ
How much is your home worth?
Use our short form to request a valuation of your property.
Request a Valuation
