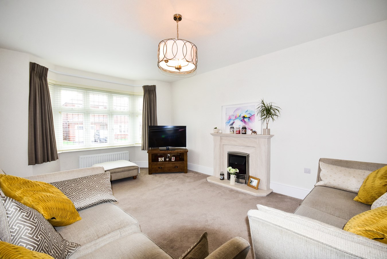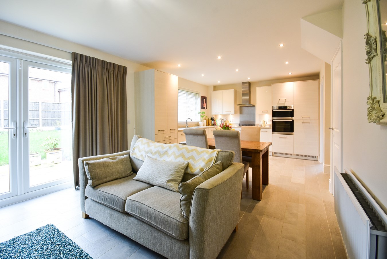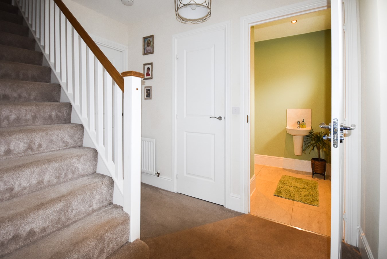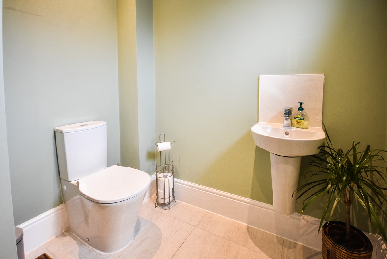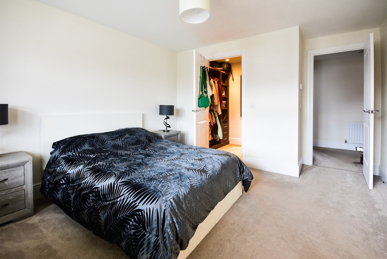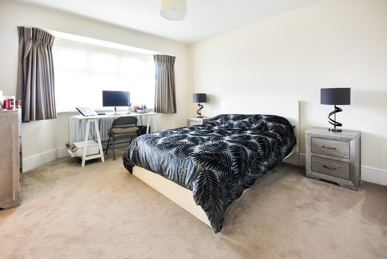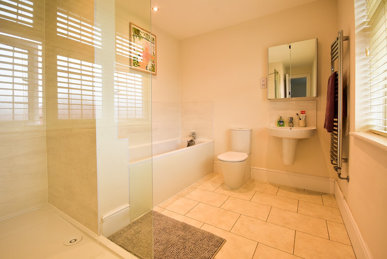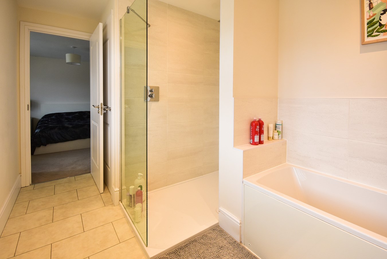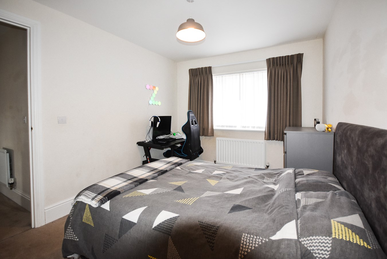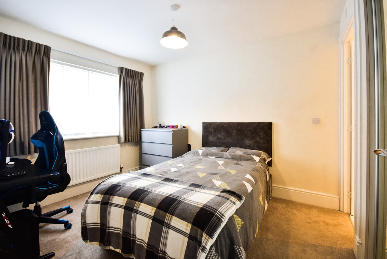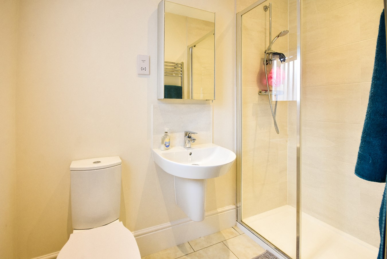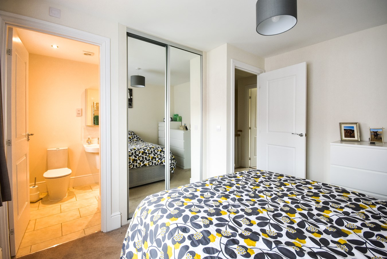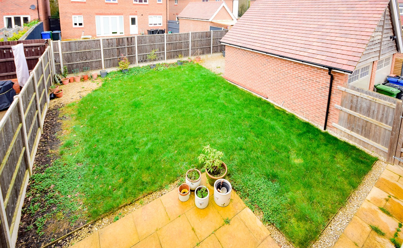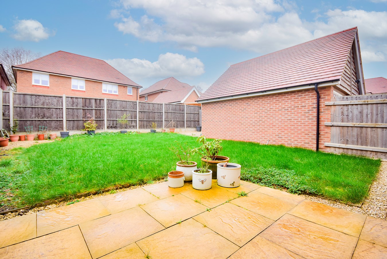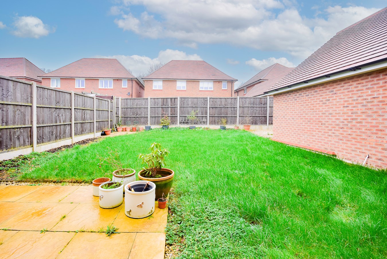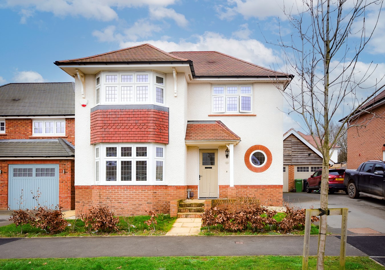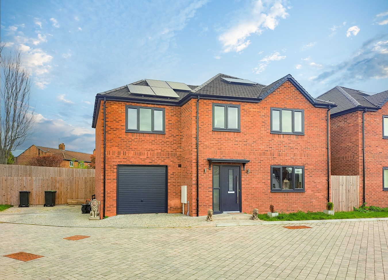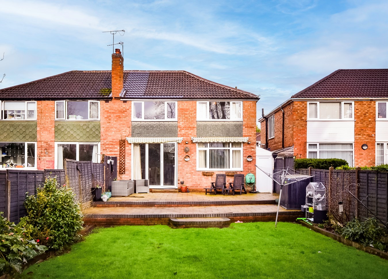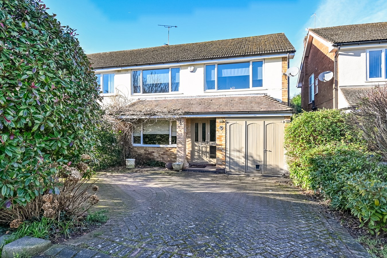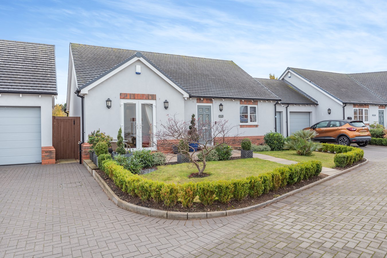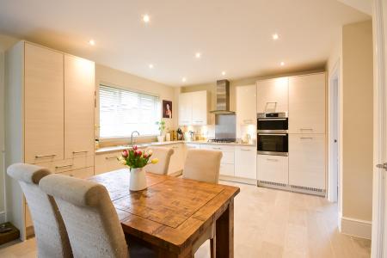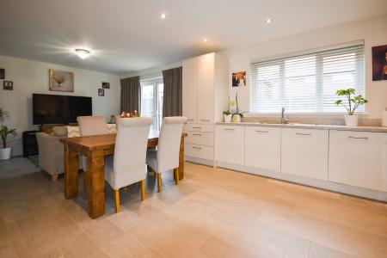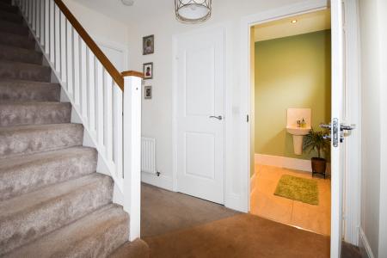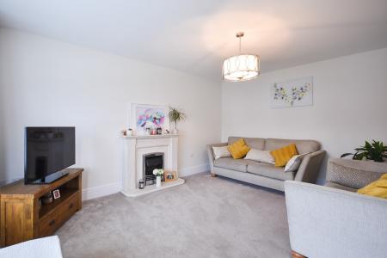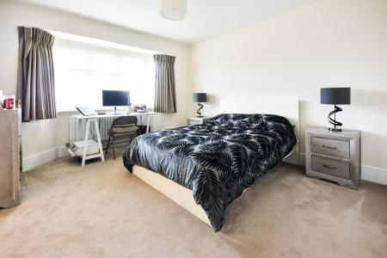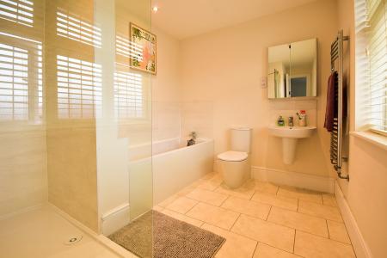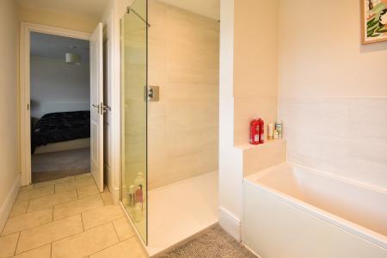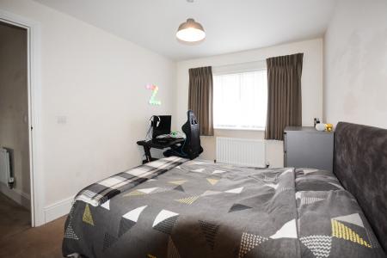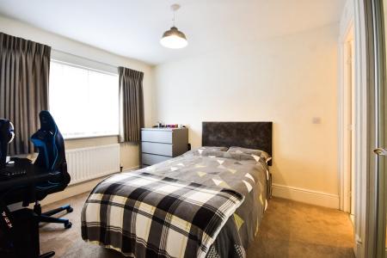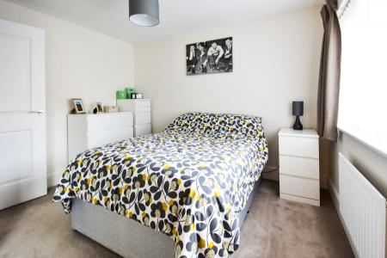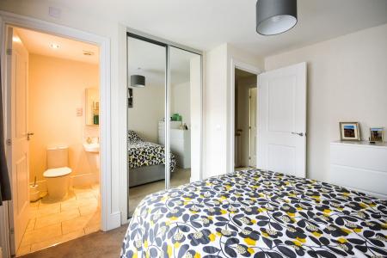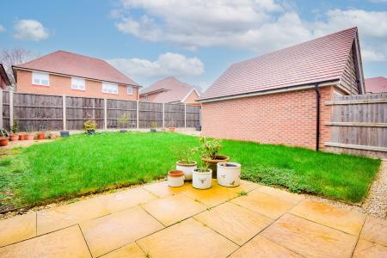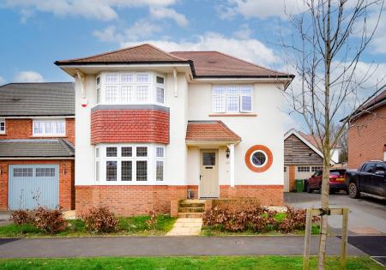- RECENTLY BUILT GENEROUS SIZE HOME
- DETACHED FAMILY HOME
- HIGHLY SOUGHT AFTER DEVELOPMENT
- HALL AND GUEST W.C.
- LOUNGE, DINING FAMILY KITCHEN, UTILITY
- THREE DOUBLE BEDROOMS, THREE EN-SUITES
- WALK IN WARDROBE
- GARAGE AND AMPLE PARKING
- GARDENS, COUNCIL TAX BAND E
3 Bedroom Detached House for sale in Tamworth
** WOW ** STUNNING DETACHED FAMILY HOME RECENTLY BUILT BY REDROW HOMES ** VIEWINGS ADVISED ** Bill Tandy and Company are delighted to offer for sale this stunning and recently built detached family home offering generous spacious accommodation deceptive from the front aspect. The property enjoys a range of features including high ceilings to the ground floor, generous family dining kitchen set to rear and a feature size plot. For this reason, we strongly urge internal viewings for it to be fully appreciated. The property comprises a hall, guest cloakroom, lounge, open plan dining kitchen with additional utility, three superb size bedroom all of which with en-suite facilities, the main bedroom features a walk in wardrobe. Parking can be found for 2/3 cars set to the side, rear appointed garage and gardens.
RECEPTION HALL AND GUEST W.C.
LOUNGE
5.41m INTO BAY x 3.63m (17' 9" x 11' 11")
DINING FAMILY KITCHEN
7.67m x 3.81m (25' 2" x 12' 6")
UTILITY
1.8m x 1.8m (5' 11" x 5' 11")
FIRST FLOOR LANDING
BEDROOM 1
4.11m into bay x 3.67m (13' 6" x 12' 0") With additional walk-in -wardrobe
EN-SUITE
2.82m x 2.36m (9' 3" x 7' 9")
BEDROOM 2
4.06m x 2.82m (13' 4" x 9' 3")
EN-SUITE
2.82m x 1.85m (9' 3" x 6' 1")
BEDROOM 3
3.48m x 3.43m (11' 5" x 11' 3")
EN-SUITE
2.41m x 1.85m (7' 11" x 6' 1")
OUTSIDE
Set to the side of the property is a generous tandem driveway leading to the rear appointed garage and side gate to rear garden. To the rear garden is a paved patio, side gate, lawned area and additional space behind the garage.
GARAGE
2.78m x 5.51m (9' 1" x 18' 1") Positioned to the rear
COUNCIL TAX BAND E
FURTHER INFORMATION/SUPPLIERS
Drainage Mains drainage by Severn Trent
Water supply - South Staffs Water
Electric and Gas – British Gas
T.V and Broadband – Sky
For broadband and mobile phone speeds and coverage, please refer to the website below: https://checker.ofcom.org.uk/
Important information
This is a Freehold property.
Property Ref: 6641322_27314591
Similar Properties
Orton Drive, Polesworth, Tamworth, B78
5 Bedroom Detached House | £435,000
Bill Tandy and Company, Lichfield, are delighted to offer for sale this recently built and impressive detached family ho...
Giffords Croft, Lichfield, WS13
3 Bedroom Detached House | £425,000
** EXTENDED DETACHED HOUSE IN A SOUGHT AFTER LOCATION ** Bill Tandy are delighted in offering for sale this well present...
Walter Cobb Drive, Sutton Coldfield, B73
3 Bedroom Semi-Detached House | Offers Over £415,000
** UPDATED SEMI-DETACHED HOUSE ** SOUGHT AFTER BOLDMERE * *VIEWING STRONGLY ADVISED ** Bill Tandy and company are deligh...
Richard Cooper Road, Shenstone, Lichfield, WS14
3 Bedroom Semi-Detached House | £440,000
This three double-bedroom semi-detached family home is located in the popular village of Shenstone. The village boasts ...
3 Bedroom Bungalow | £450,000
Built in 2021 this very stylish and highly energy efficient link detached bungalow enjoys a very convenient setting on t...
Wellfield Road, Alrewas, Burton-on-Trent, DE13
5 Bedroom Semi-Detached House | Offers Over £450,000
** REDUCED TO A HIGHLY COMPETITIVE PRICE FOR A QUICK SALE WITH VACANT POSSESSION AND NO UPWARD CHAIN ** Bill Tandy and C...

Bill Tandy & Co (Lichfield)
Lichfield, Staffordshire, WS13 6LJ
How much is your home worth?
Use our short form to request a valuation of your property.
Request a Valuation


