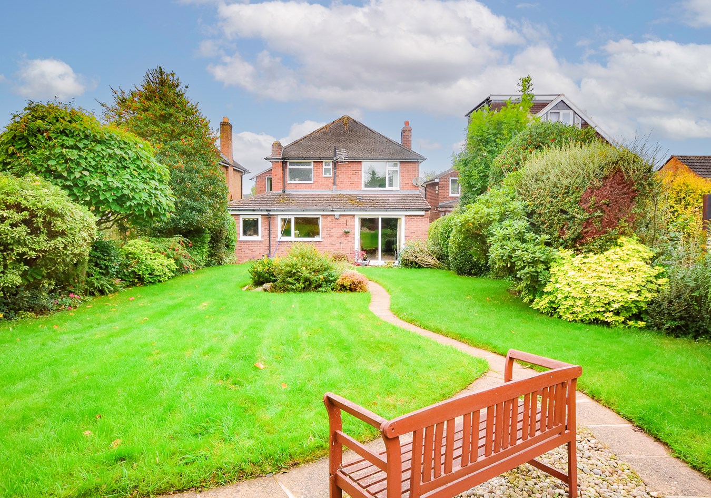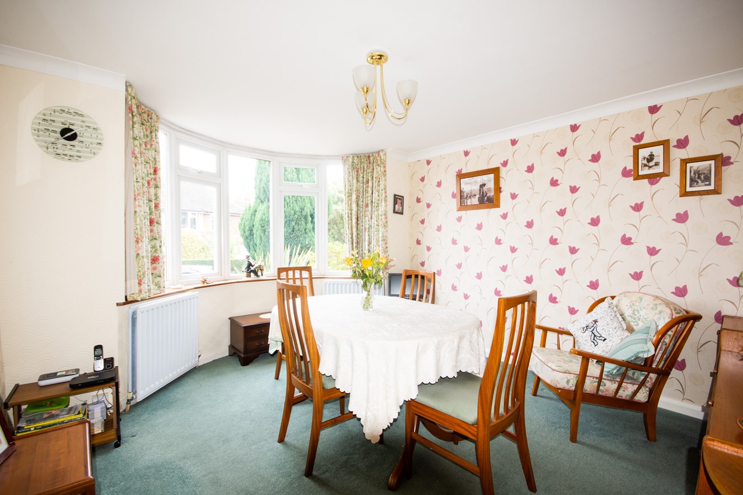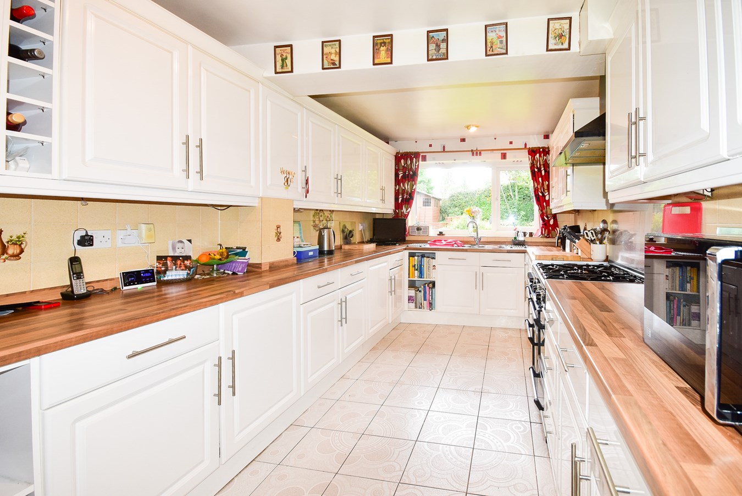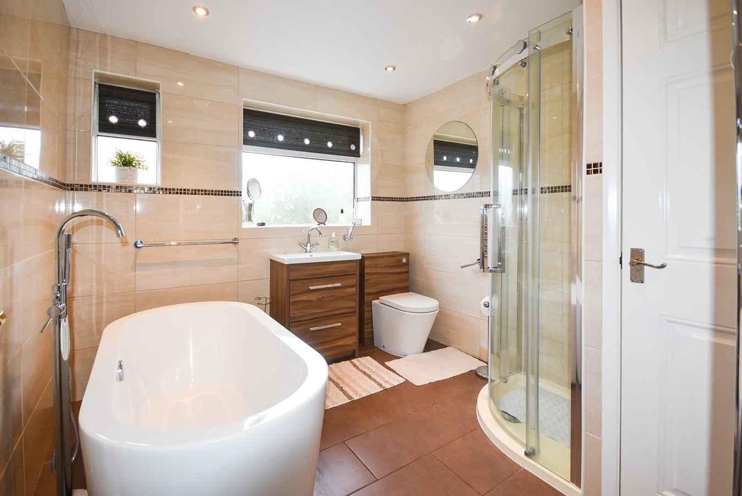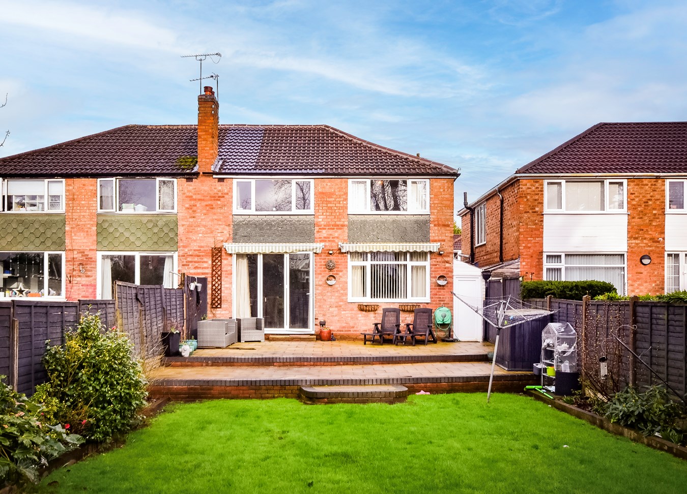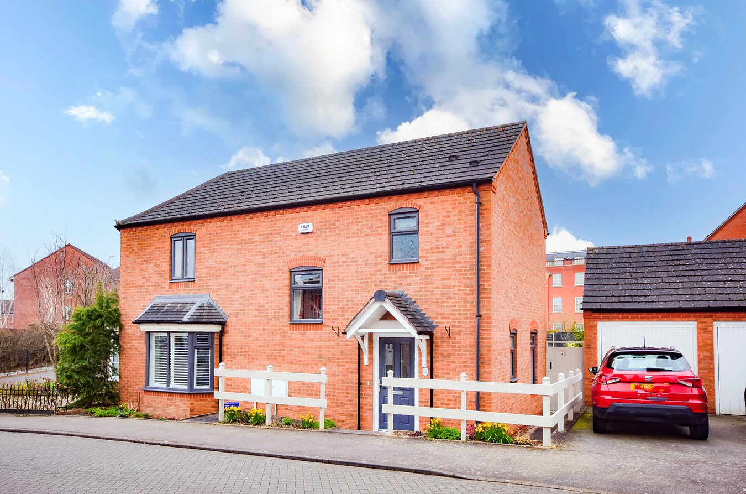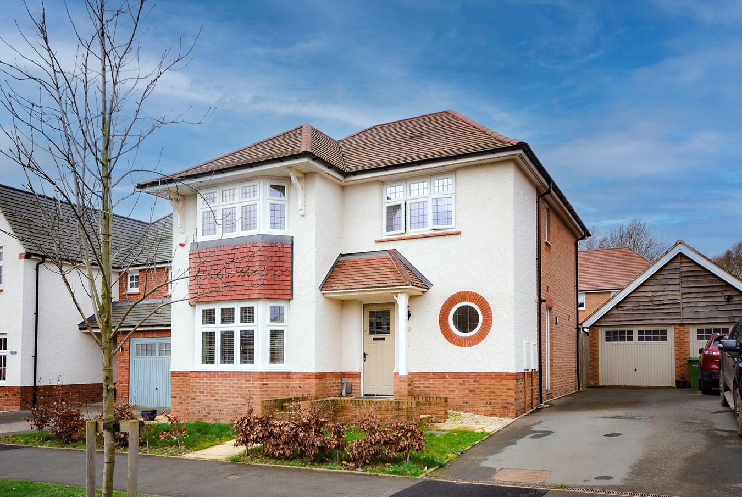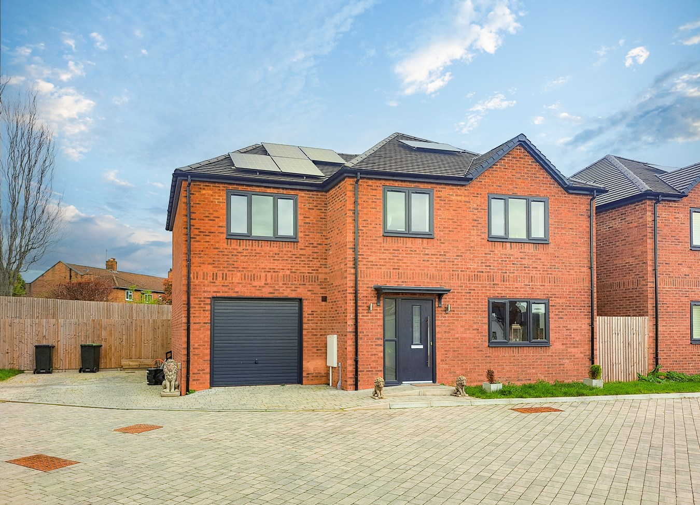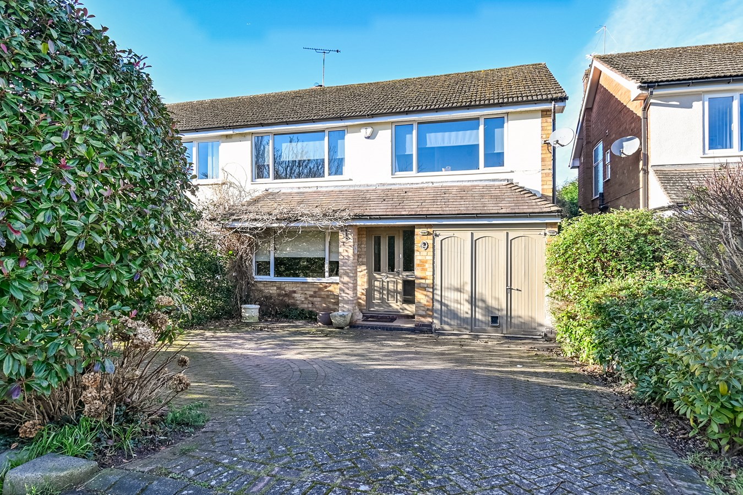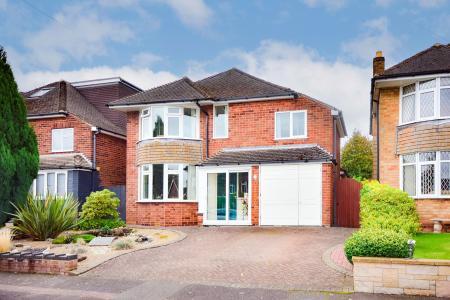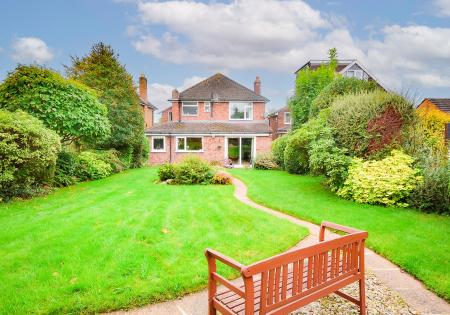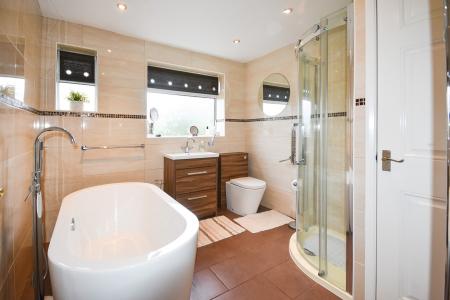- HIGHLY SOUGHT AFTER LOCATION
- EXTENDED DETACHED FAMILY HOME
- PORCH, HALL AND GUEST W.C.
- EXTENDED LOUNGE, KITCHEN AND LAUNDRY
- DINING ROOM WITH FEATURE BAY WINDOW
- THREE BEDROOMS, MODERNISED BATHROOM
- GARAGE AND PARKING
- FEATURE GARDENS, NO UPWARD CHAIN
- COUNCIL TAX BAND D
3 Bedroom Detached House for sale in Lichfield
** EXTENDED DETACHED HOUSE IN A SOUGHT AFTER LOCATION ** Bill Tandy are delighted in offering for sale this well presented and extended detached family home superbly located on the desirable road of Giffords Croft. Located off Swallow Croft and The Leasowe, the house is ideally positioned a short walk into the City Centre of Lichfield, nearby Morrisons superstore and and extensive range of pubs and takeaways. The property itself has been thoughtfully extended and still offers excellent scope for further developing due to its generous plot size. The property comprises an entrance porch, reception hall, downstairs w.c., extended rear appointed lounge and kitchen, laundry, dining room to front with feature bay window. To the first floor are three bedrooms with a tastefully improved and modern bathroom. Externally is parking to front, garage and a feature rear garden. The property further enjoys the benefit of no upward chain and early viewings are highly recommended.
PORCH, HALL & GUEST CLOAKROOM
LOUNGE
3.51m x 6.44m (11' 6" x 21' 2")
DINING ROOM
3.52m x 4.05m into bay (11' 7" x 13' 3" into bay)
KITCHEN
2.49m x 6.13m (8' 2" x 20' 1")
LAUNDRY ROOM
1.4m max 1.2 min x 6.13m ( 3' 11" min 4' 7" max x 20' 1")
ON THE FIRST FLOOR
Doors from the Landing open to
BEDROOM 1
4.43m x 4.19m into bay (14' 6" x 13' 9" onto bay)
BEDROOM 2
3.52m x 3.78m (11' 7" x 12' 5")
BEDROOM 3
2.12m x 3.38m (6' 11" x 11' 1")
BATHROOM
2.46m x 2.57m (8' 1" x 8' 5")
OUTSIDE
GARAGE AND PARKING
The driveway to front enjoys a block paved parking area providing useful access to the front entrance door and side gate. Split opening garage doors provide access to the useful integral garage.
GARDENS
Set to the front of the property is a low maintenance gravelled feature gardens set alongside the parking area.
To the rear of the property is a superbly well cared for and generous size garden with a paved patio area, paved pathway leads to the rear gravelled terrace, shaped lawns, storage shed, a range of shrubs for screening. Useful side gated access to the front parking area.
COUNCIL TAX BAND D
Important information
This is a Freehold property.
Property Ref: 6641322_26828644
Similar Properties
Walter Cobb Drive, Sutton Coldfield, B73
3 Bedroom Semi-Detached House | Offers Over £415,000
** UPDATED SEMI-DETACHED HOUSE ** SOUGHT AFTER BOLDMERE * *VIEWING STRONGLY ADVISED ** Bill Tandy and company are deligh...
3 Bedroom Detached House | £400,000
Immaculately presented, this impressive detached family home enjoys a delightful location with a beautifully presented r...
Parnell Avenue, Lichfield, WS13
3 Bedroom Semi-Detached House | £399,950
Bill Tandy and Company, Lichfield, are delighted in offering for sale this immaculately presented and superbly updated s...
Florence Drive, Amington, Tamworth, B77
3 Bedroom Detached House | Offers in region of £435,000
** WOW ** STUNNING DETACHED FAMILY HOME RECENTLY BUILT BY REDROW HOMES ** VIEWINGS ADVISED ** Bill Tandy and Company are...
Orton Drive, Polesworth, Tamworth, B78
5 Bedroom Detached House | £435,000
Bill Tandy and Company, Lichfield, are delighted to offer for sale this recently built and impressive detached family ho...
Richard Cooper Road, Shenstone, Lichfield, WS14
3 Bedroom Semi-Detached House | £440,000
This three double-bedroom semi-detached family home is located in the popular village of Shenstone. The village boasts ...

Bill Tandy & Co (Lichfield)
Lichfield, Staffordshire, WS13 6LJ
How much is your home worth?
Use our short form to request a valuation of your property.
Request a Valuation

