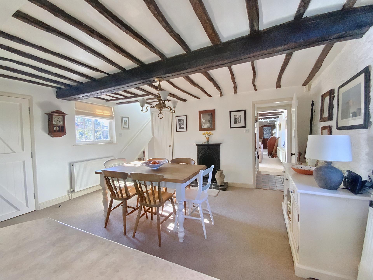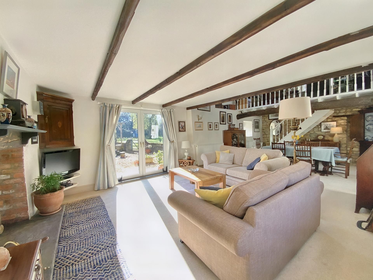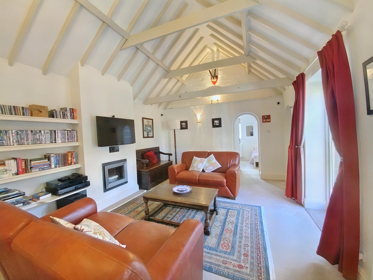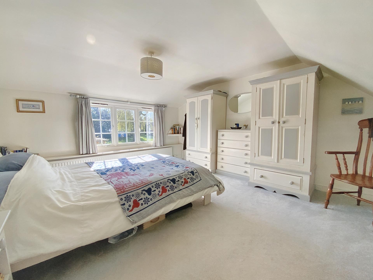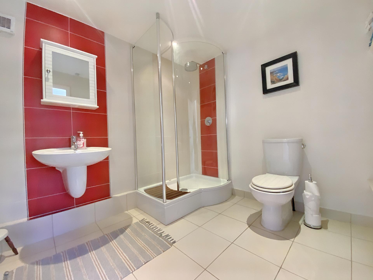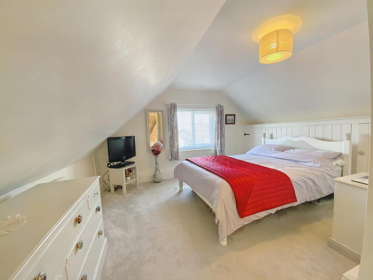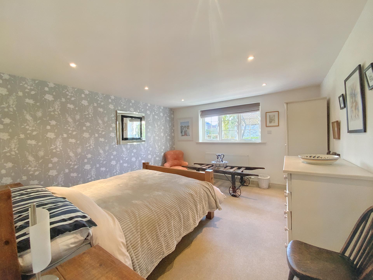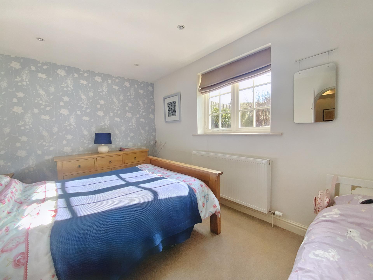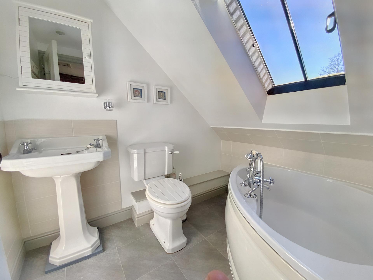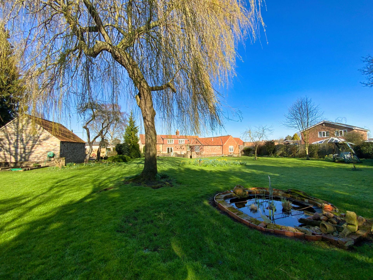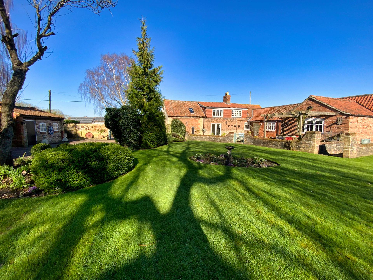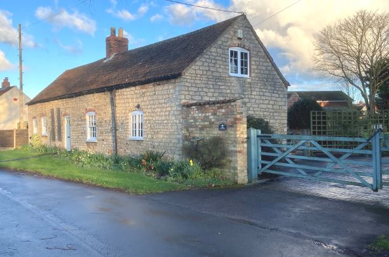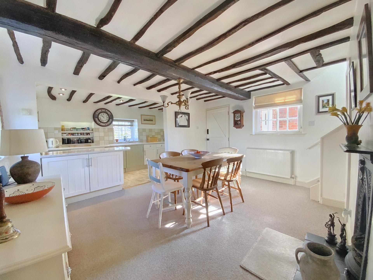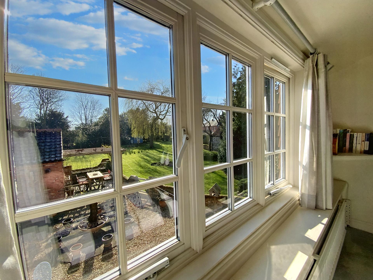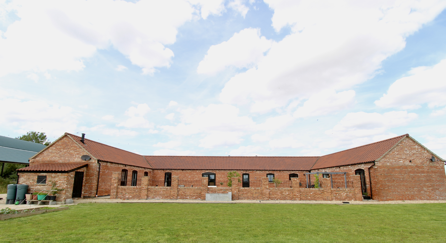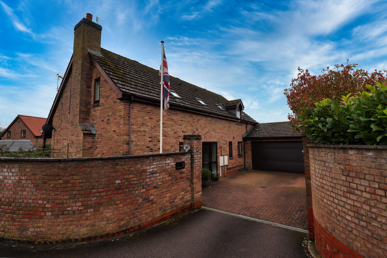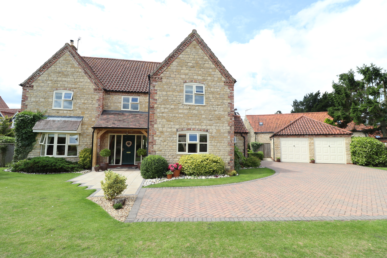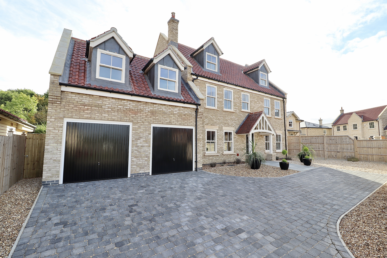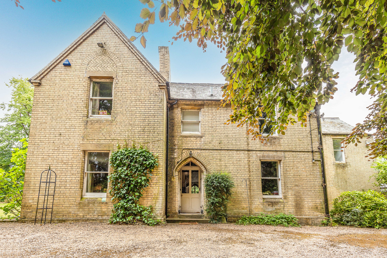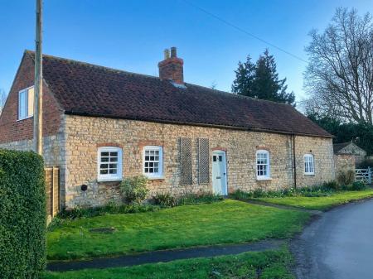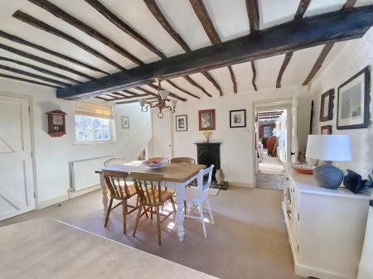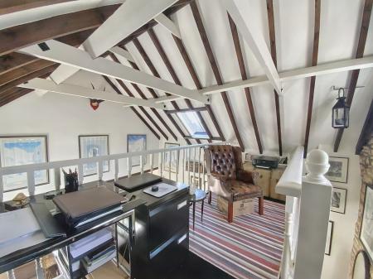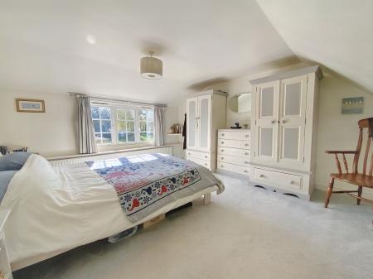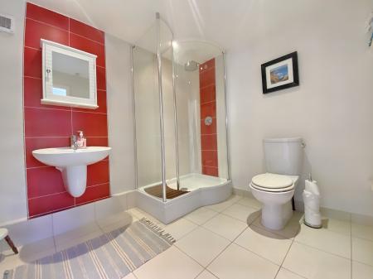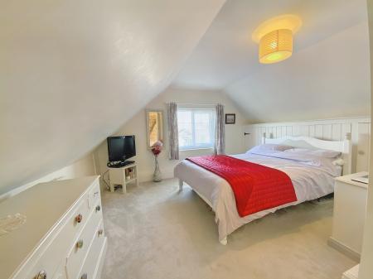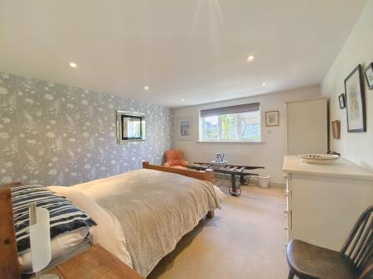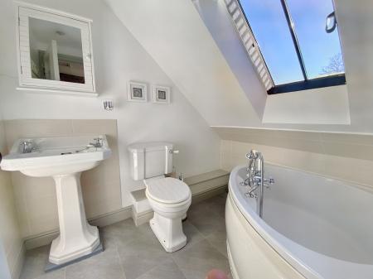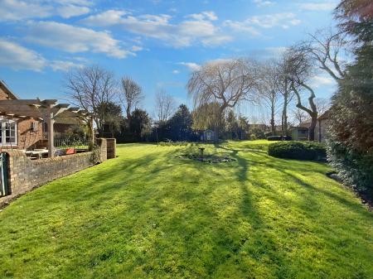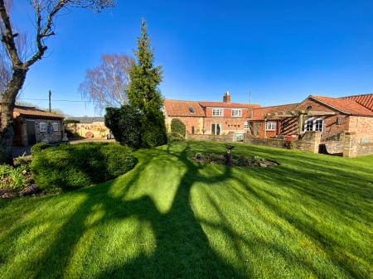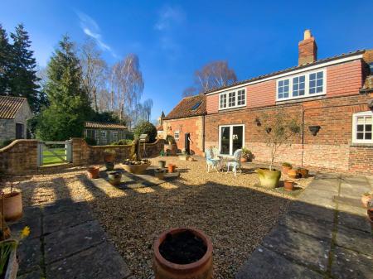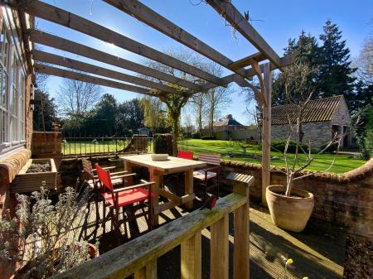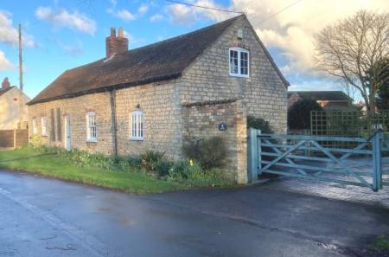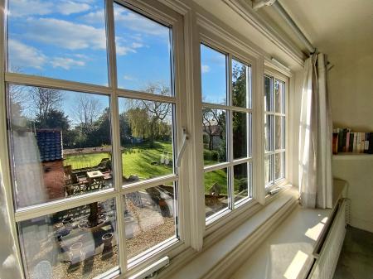- Character Grade II Listed Cottage
- 0.41 Acres (STS) of Beautiful Mature Gardens
- Gated Double Driveway
- Double Garage & Workshop
- 4 Well-Appointed Bedrooms With Views over the Gardens
- Reception Rooms with Full Heights Valuted Cellings With Exsposed Beams
- Bathroom & Shower Room
- Kitchen, Dining Area & Utility Room
- BT Standard Broadband
- Council Tax Band - D (West Lindsey District Council)
4 Bedroom Cottage for sale in Lincoln
A Grade II listed character cottage positioned in the centre of the popular village of Reepham. The property sits on a larger than average plot of 0.41 acres (STS) with mature landscaped gardens accessed via a gated double driveway with space for multiple vehicles and giving access to a detached double garage with electric doors, a workshop and extensive mature gardens with a range of seating areas, pond and water feature. The property has been completely renovated and extended by the current owners and offers modern living accommodation whilst still retaining character features. The accommodation comprises of Rear Entrance giving access to a Reception Room with vaulted ceiling, two Ground Floor Bedrooms, Shower Room, Utility Room, modern fitted Kitchen and Dining Area with exposed beams and working fireplace, Lounge with log burner and full-height vaulted celling with beams, mezzanine Study Area, space for a further Dining Area and stairs rising to a First Floor Landing with views over the garden and exposed feature brick chimney, luxury Family Bathroom and two further well-appointed Bedrooms. Viewing of the property is highly recommended to appreciate the living accommodation, plot and position within the popular village of Reepham.
LOCATION Located within the popular village of Reepham, north east of the historic Cathedral and University City of Lincoln. The village has a Public House, Post Office/Store and Primary School (Ofsted graded 'Good'). Together with the village of Cherry Willingham and Fiskerton there are many amenities available. There is also a regular bus service into Lincoln City Centre where all the usual facilities can be found.
REAR ENTRANCE With tiled flooring, windows overlooking the garden, radiators and doors leading to the Dining Area, Utility Room, Shower Room and Sitting Room.
SHOWER ROOM 7' 2" x 8' 4" (2.2m x 2.55m) , with tiled flooring, part-tiled walls, suite to comprise of shower, WC and wash hand basin, chrome towel radiator, extraction fan, underfloor heating and media system.
UTILITY ROOM 7' 7" x 7' 1" (2.33m x 2.18m) , with tiled flooring, fitted with base units with work surfaces over, ceramic Belfast sink, spaces for a washing machine, fridge and freezer and extractor fan.
RECEPTION ROOM 11' 8" x 15' 8" (3.58m x 4.79m) , with double glazed windows and UPVC double doors to the courtyard seating area, full-height vaulted ceiling with beams, feature lighting, electric fire and radiators.
BEDROOM 4 8' 11" x 12' 9" (2.72m x 3.9m) , with double glazed window overlooking the rear garden, radiator and spotlights.
BEDROOM 2 13' 5" x 12' 6" (4.10m x 3.83m) , with double glazed windows to the rear garden, radiator and spotlights.
DINING AREA 11' 0" x 14' 10" (3.36m x 4.53m) , opening into the Kitchen with breakfast bar, space for a dining table, working fireplace, stairs to the First Floor Landing, beams to ceiling, radiators and windows to the front and rear aspects with views over the garden.
KITCHEN 6' 6" x 14' 9" (1.99m x 4.50m) , with windows to the front and side aspects, exposed stone walling, tiled flooring, fitted with a range of base units with work surfaces over, composite sink and drainer with mixer taps, Range cooker with extraction above, concealed central heating boiler, wall-mounted cupboards, complementary splashbacks and integral dishwasher.
INNER HALLWAY With front entrance door.
LOUNGE 27' 8" x 13' 10" (8.44m x 4.22m) , with double UPVC doors and windows to the rear aspect with views over the garden, windows to the front aspect, Inglenook fireplace with log burner, beams to the ceiling, wall lights with exposed feature stone walling, space for a dining table and stairs leading to the mezzanine Study Area.
MEZZANINE STUDY AREA 7' 3" x 14' 9" (2.22m x 4.52m) , with balustrade overlooking the Lounge, full-height ceiling, windows to the side aspect and space for a study table.
FIRST FLOOR LANDING With exposed brick chimney, window overlooking the rear garden, overstairs storage cupboards housing the hot water tank and doors leading to the Bathroom and two further Bedrooms.
BEDROOM 3 15' 8" x 12' 0" (4.78m x 3.67m) , with double glazed window, fitted cupboards and radiator.
BEDROOM 1 12' 4" x 15' 1" (3.77m x 4.62m) , with double glazed window overlooking the rear garden and radiator.
BATHROOM 5' 6" x 7' 8" (1.69m x 2.35m) , with window to the ceiling, bath, WC, wash hand basin, radiators, part-tiled walls and extractor fan.
OUTSIDE There is an integral media system, original well with submersible pump to draw water, paved seating area, decked area with pergola and views over the garden. The rear garden is laid mainly to lawn with a range of flowerbeds, water feature pond, mature shrubs and trees. To the front of the property there is a small cottage-style planted garden with a lawned area. The courtyard and garage area have a number of wall lights with PIR sensors.
GARAGE 17' 0" x 20' 4" (5.2m x 6.22m) , with two electric doors, power and lighting.
WORKSHOP 15' 9" x 14' 0" (4.82m x 4.27m) , with power and lighting.
Important information
Property Ref: 58704_102125028838
Similar Properties
Main Street, Horsington, Woodhall Spa
5 Bedroom Barn Conversion | £695,950
A barn conversion finished to the highest standard sitting on generous sized gardens. The property has well-proportioned...
4 Bedroom Detached House | £695,950
A most impressive four bedroom detached house, tucked down a private cul-de-sac in the village of Ingham. The property h...
4 Bedroom Detached House | £695,000
We are delighted to offer for sale this executive four bedroom detached family home in the rural village of Nocton, loca...
5 Bedroom Detached House | Offers in region of £710,000
Situated in a prime location on the edge of the historic and prestigious Bailgate and Cathedral Quarter, a spacious five...
The Fields, Washingborough, Lincoln
5 Bedroom Detached House | £760,000
NO ONWARD CHAIN - A three storey luxury detached family home built by Messrs Lindum Homes and situated within the modern...
Vicarage Lane, Nettleham, Lincoln
5 Bedroom Detached House | £795,000
This is a rare opportunity to purchase a detached former Vicarage which is located on a larger than average mature plot...

Mundys (Lincoln)
29 Silver Street, Lincoln, Lincolnshire, LN2 1AS
How much is your home worth?
Use our short form to request a valuation of your property.
Request a Valuation





