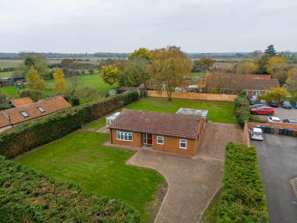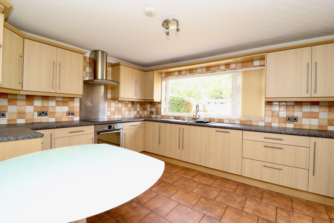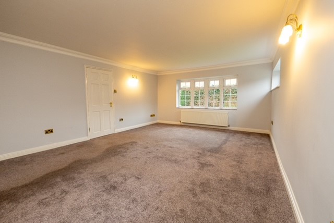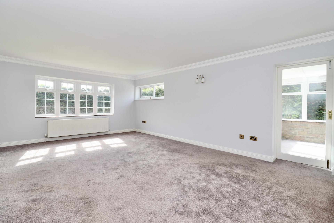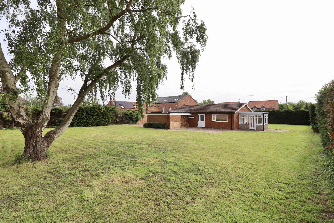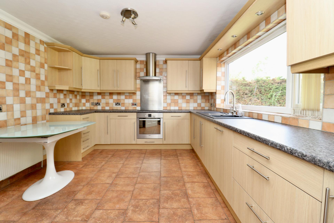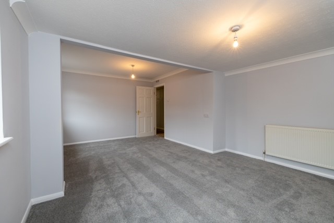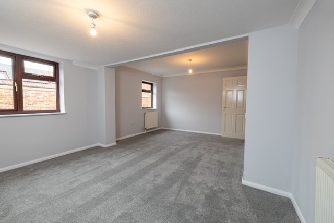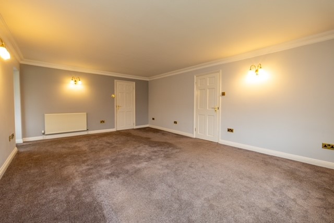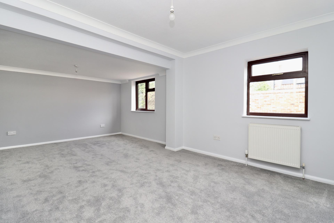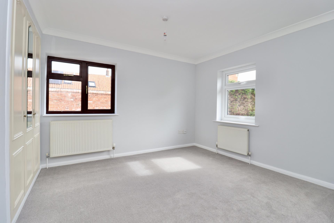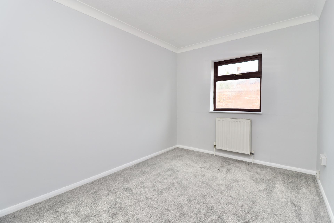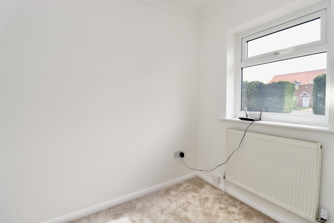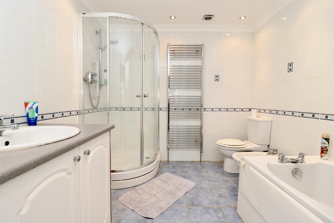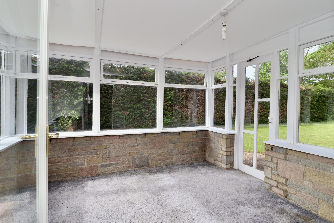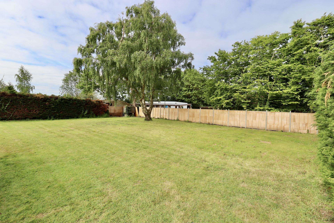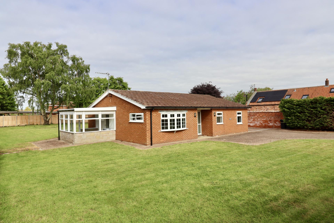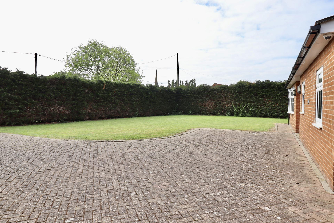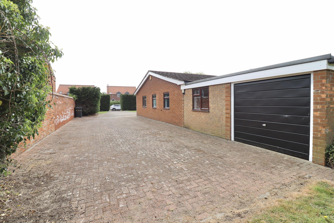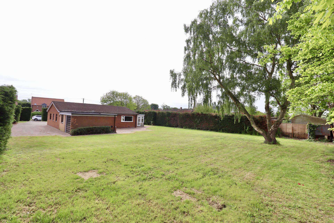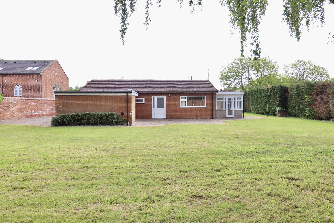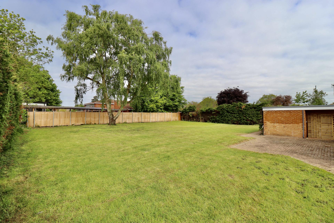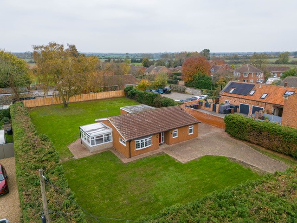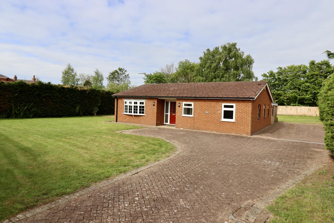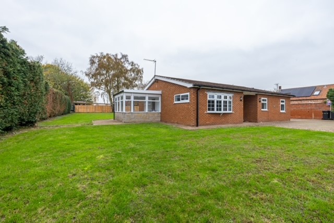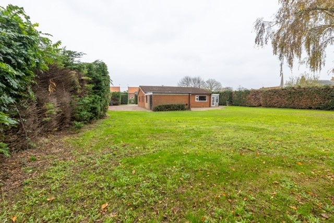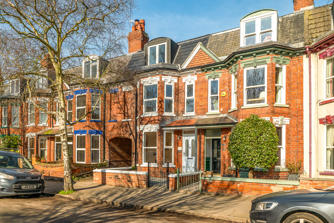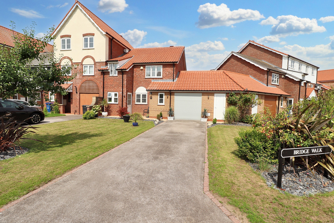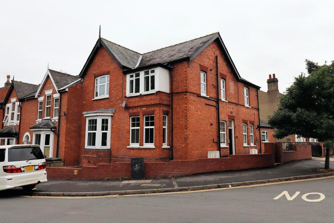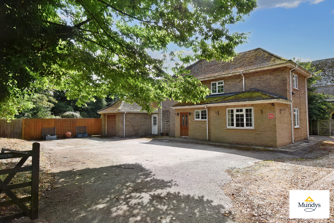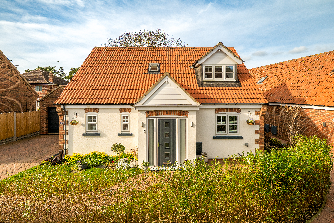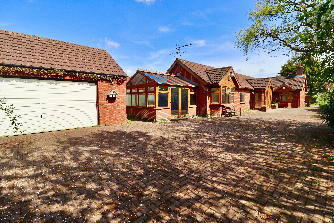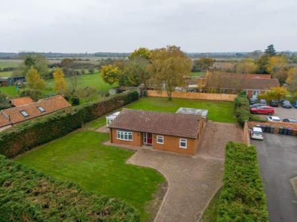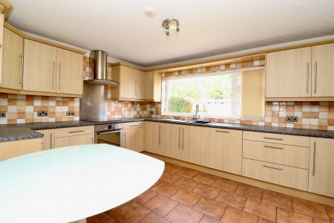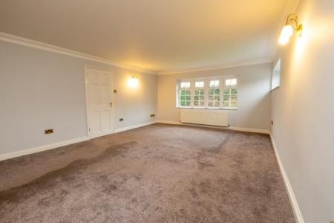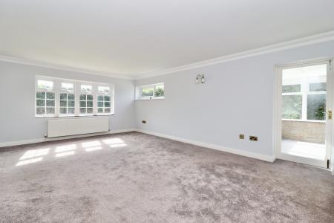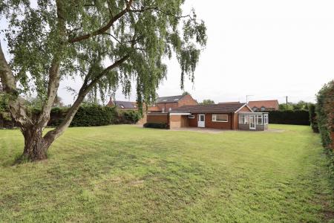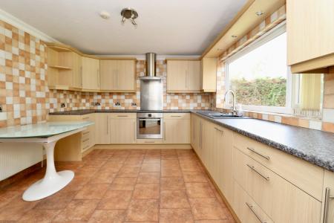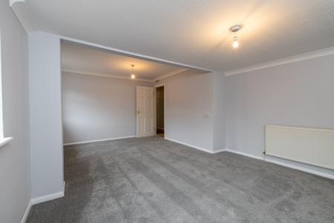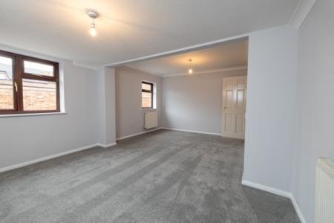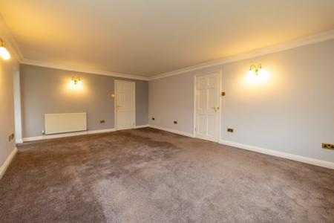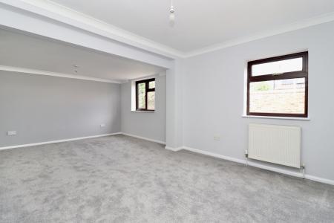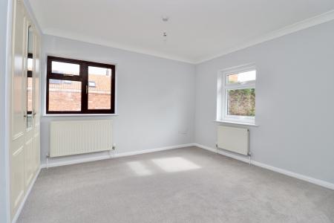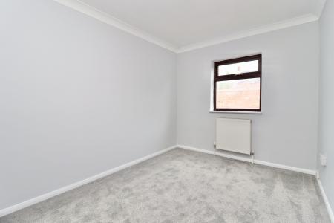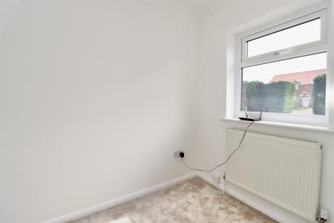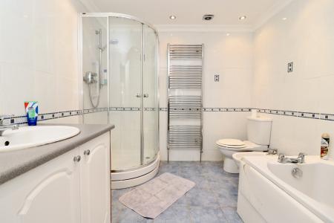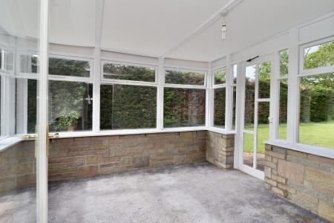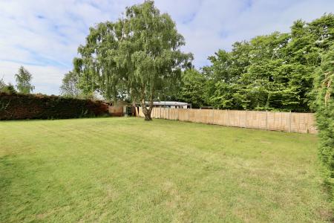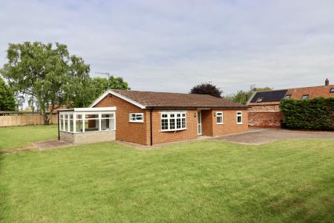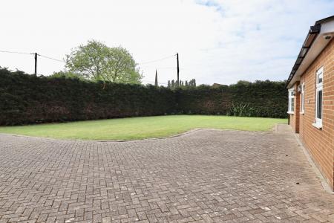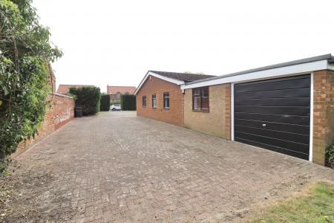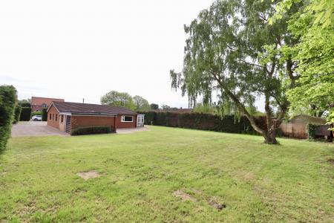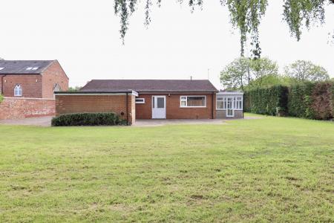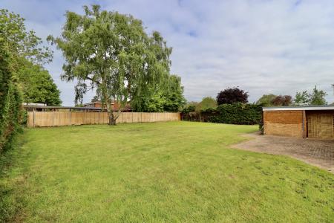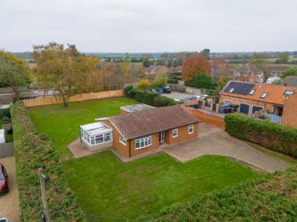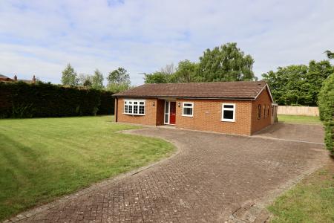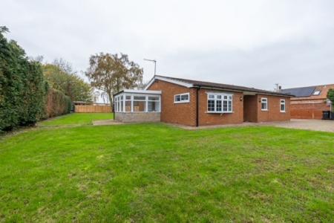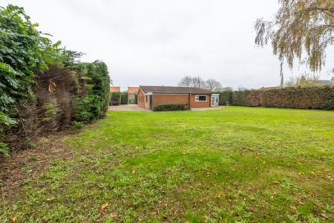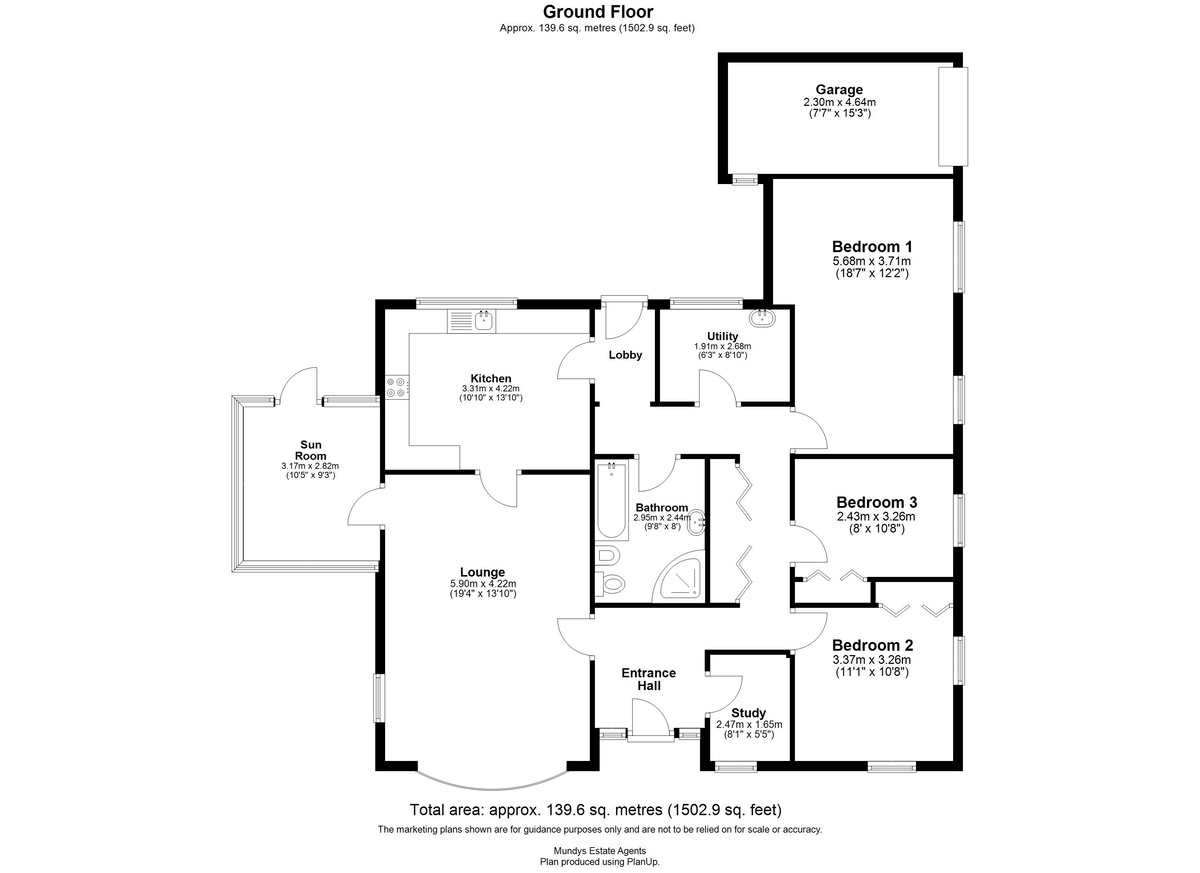- Set On A Generous 0.36 Acre Plot (STS)
- Sought After Village Location
- Scope For Extension Or Redevelopment (Subject to Planning Permission)
- Detached Bungalow With Versatile Layout
- Recently Redecorated with New Carpets
- Dual Aspect Lounge & Sunroom
- Ample Off Road Parking & Attached Garage
- No Onward Chain
- EPC Energy Rating - E
- Council Tax Band - C
3 Bedroom Detached Bungalow for sale in Lincoln
DESCRIPTION A spacious three bedroom detached bungalow occupying a generous plot of approximately 0.36 acres (STS), ideally located in the sought after village of Brant Broughton. The property sits in the heart of the village within walking distance of local amenities and offers easy access to the A17, providing excellent links to both Sleaford and Newark, as well as convenient access to Lincoln. Set back from the road within its own grounds, the property offers potential for extension or redevelopment (subject to the necessary planning permissions). It has recently been redecorated and benefits from new carpets throughout. The accommodation comprises of entrance hallway, dual-aspect lounge, sunroom, kitchen, rear lobby, hallway, three bedrooms with two having built-in wardrobes, utility room, bathroom and a separate study. Outside, the property features a large block paved driveway providing ample off road parking and giving access to an attached single garage. Viewing is highly recommended and offered for sale with no onward chain.
LOCATION Brant Broughton is a small village in the Brant Broughton/Stragglethorpe Civil Parish within the North Kesteven District of Lincolnshire. The village lies approximately 8 miles East of Newark on Trent, 12 miles North West of Sleaford and 12 miles South of Lincoln. Within the village there is a local village church, primary school, public house and playing field.
SERVICES Mains water, electricity and drainage. Oil fired central heating.
ENTRANCE HALL With composite entrance door, uPVC double glazed windows and radiator.
LOUNGE 19' 4" x 13' 10" (5.89m x 4.22m) A bright dual aspect room with uPVC double glazed bay window and additional window, two radiators and wall lighting.
SUN ROOM 10' 5" x 9' 3" (3.18m x 2.82m) With timber windows and door opening onto the rear garden.
KITCHEN 13' 10" x 10' 10" (4.22m x 3.3m) Fitted with a range of wall and base units and drawers with work surfaces over, tiled flooring, fully tiled walls, integrated oven, four ring ceramic hob with extractor fan, stainless steel splashback, composite sink and drainer with mixer tap, integrated dishwasher, space for a fridge freezer and radiator.
LOBBY With tiled flooring, uPVC double glazed external door and radiator.
INNER HALLWAY Providing access to roof space, with a range of built-in storage cupboards and a radiator.
BEDROOM 1 19' 7" x 12' 2" (5.97m x 3.71m) A spacious double bedroom with two uPVC double glazed windows and two radiators
BEDROOM 2 11' 1" x 10' 8" (3.38m x 3.25m) A generous double with two uPVC double glazed windows, fitted wardrobes and two radiators.
BEDROOM 3 10' 8" x 8' 0" (3.25m x 2.44m) With uPVC double glazed window, built-in wardrobes and radiator.
STUDY 8' 1" x 5' 5" (2.46m x 1.65m) Ideal as a home office or dressing room, with uPVC double glazed window and radiator.
UTILITY ROOM 8' 10" x 6' 3" (2.69m x 1.91m) With uPVC double glazed window, tiled flooring, plumbing and space for a washing machine, wash hand basin, radiator and electric fan heater.
BATHROOM 9' 8" x 8' 0" (2.95m x 2.44m) Fully tiled with tiled flooring and suite comprising of low level WC, wash hand basin, bath, bidet,
and shower cubicle, spotlighting, heated towel rail and extractor fan.
OUTSIDE To the front there is a spacious lawned garden with a block paved driveway providing ample off road parking which continues to the side of the property for additional parking if required and access to the attached single garage. The wraparound lawned gardens continue to the side and rear where you'll also find a block paved seating area, ideal for outdoor dining and entertaining.
Property Ref: 58704_102125031418
Similar Properties
4 Bedroom Terraced House | £379,950
Poethlyn House has been fully renovated back to brick and extended with a brand new single storey rear extension, creati...
3 Bedroom Semi-Detached House | £377,500
Positioned in an exclusive cul-de-sac within the highly desirable and securely gated Burton Waters development, an excep...
Apartment | Guide Price £375,000
Four Self-Contained Apartments within an attractive period building, offered for sale with Vacant Possession - This attr...
4 Bedroom Detached House | £385,000
A detached family home located in a pleasant non-estate position on the edge of the village of Mareham-le-fen and is adj...
Sleaford Road, Branston, Lincoln
2 Bedroom Detached House | £385,000
Situated in a pleasant tucked away position at the end of a quiet cul de sac, a beautiful 2 bedroom detached dormer bung...
High Street, Newton-on-Trent, Lincoln
4 Bedroom Detached Bungalow | £385,000
Positioned in a private tucked away position within the rural village of Newton-on-Trent, a spacious four bedroom detach...

Mundys (Lincoln)
29 Silver Street, Lincoln, Lincolnshire, LN2 1AS
How much is your home worth?
Use our short form to request a valuation of your property.
Request a Valuation
