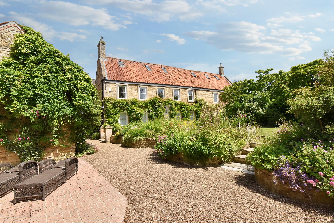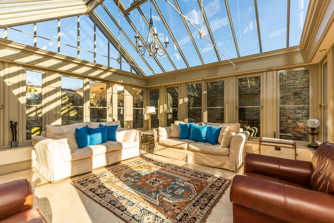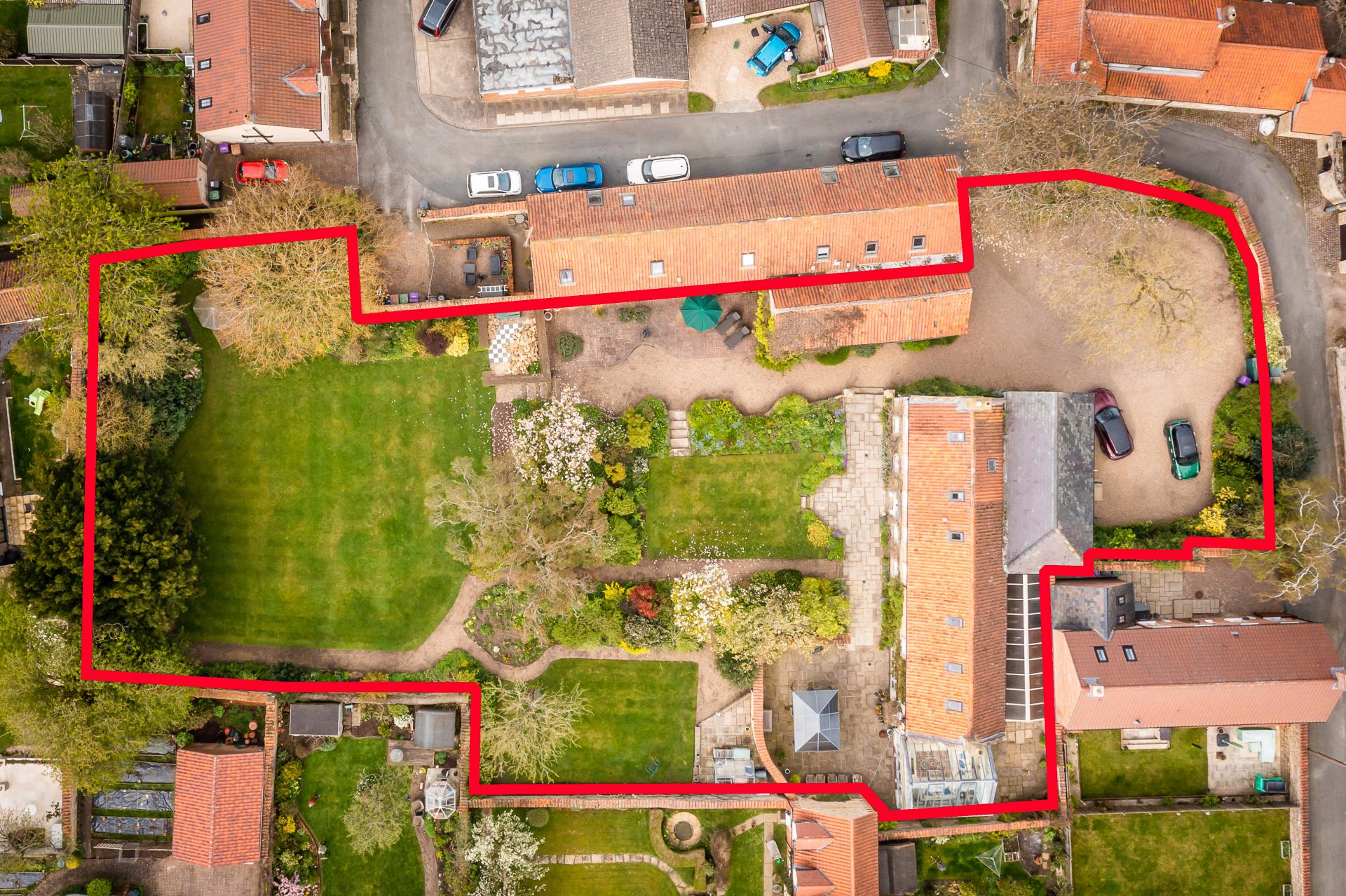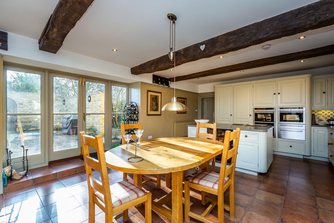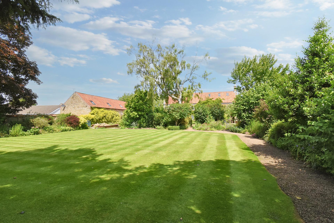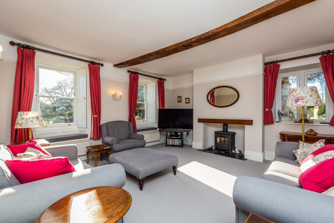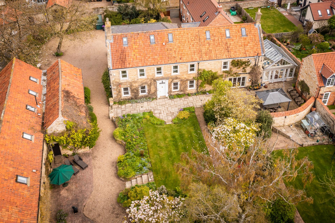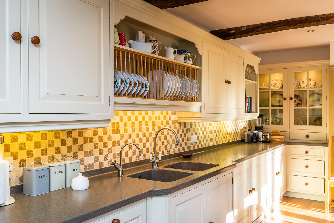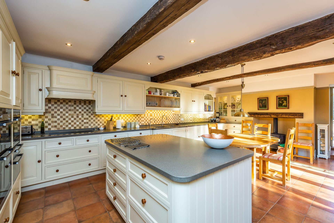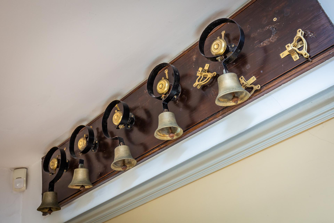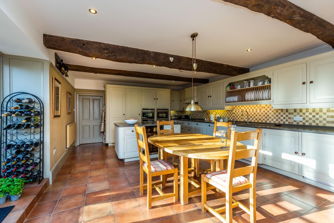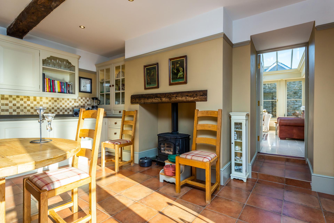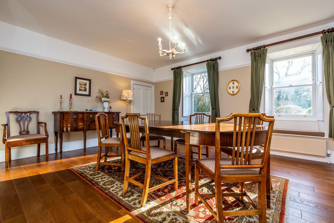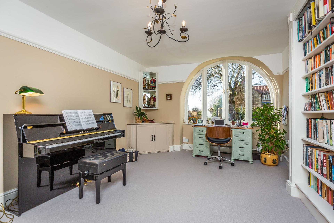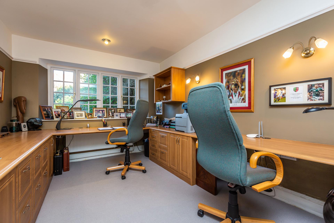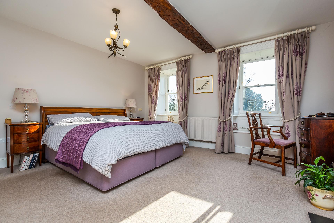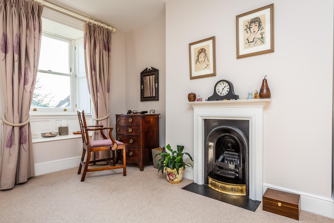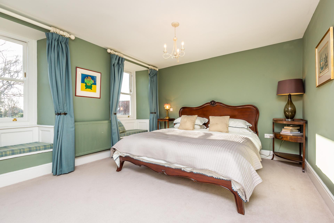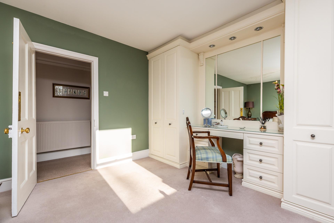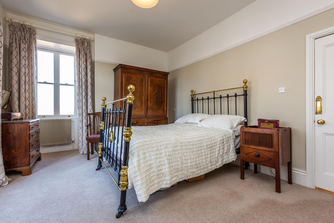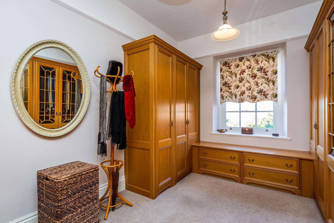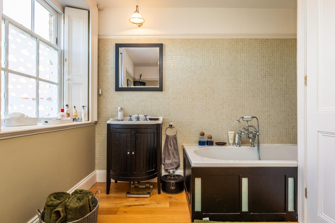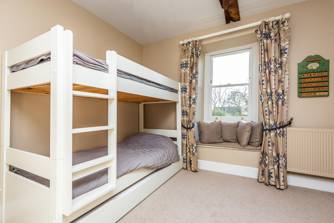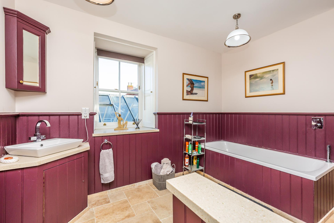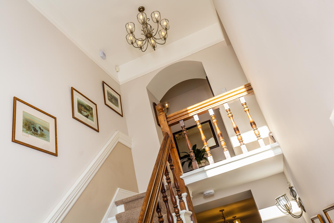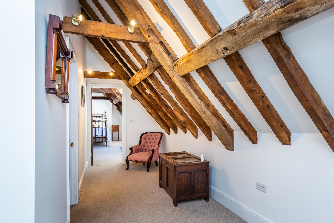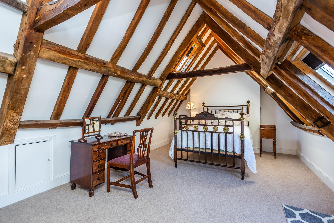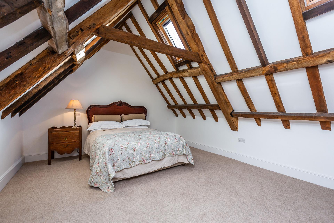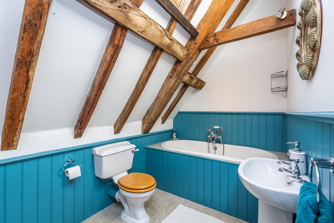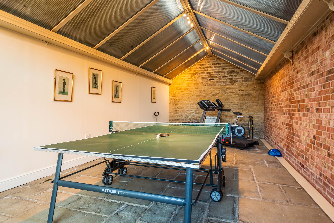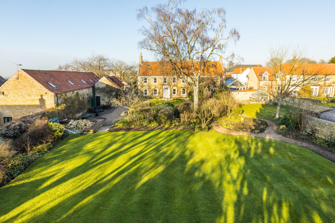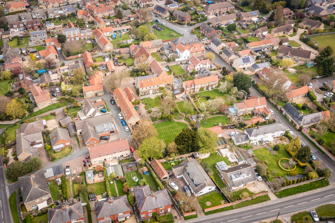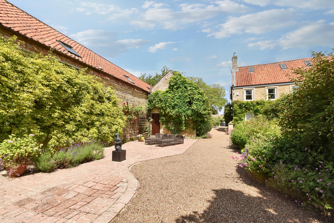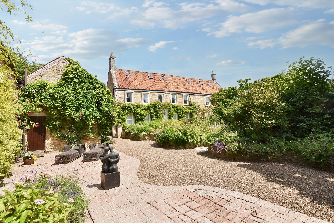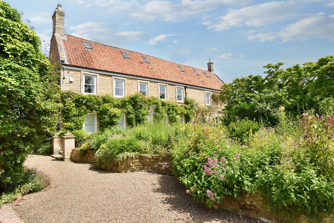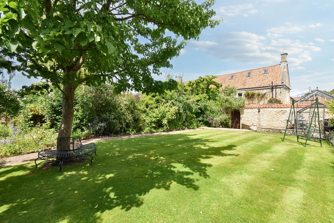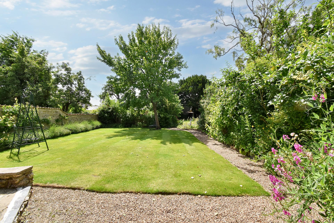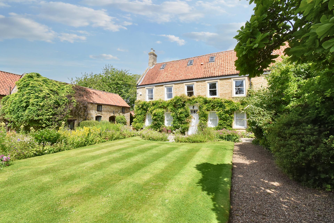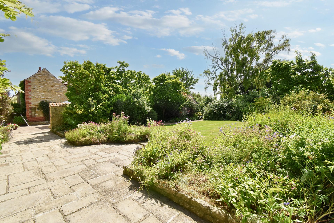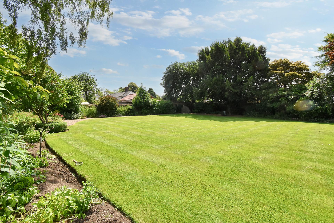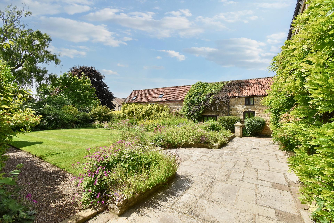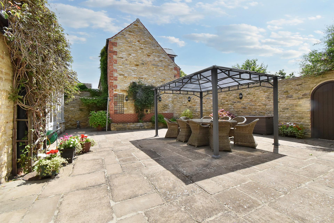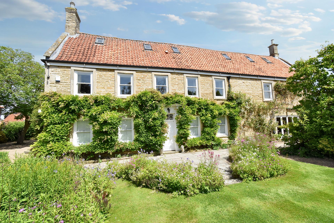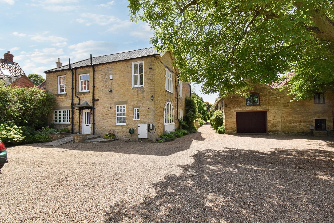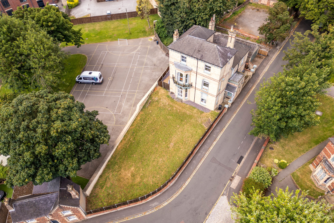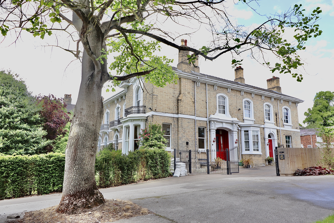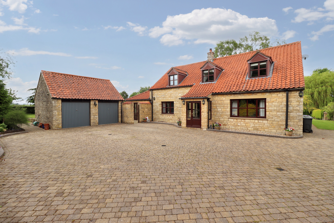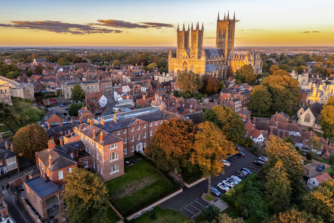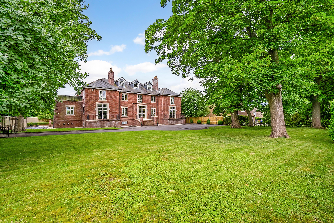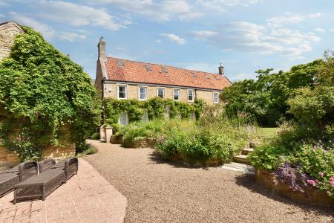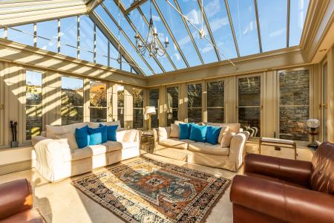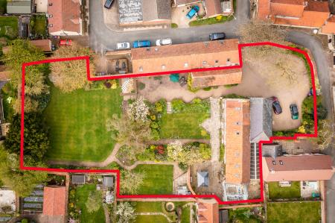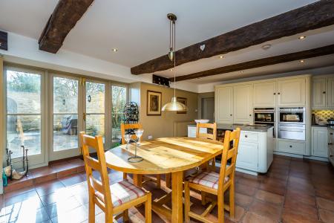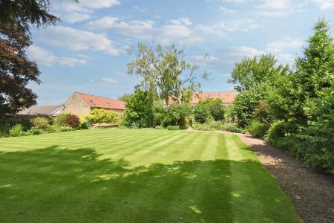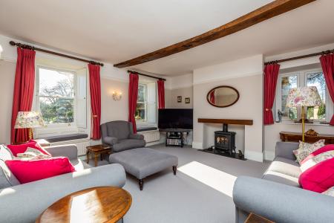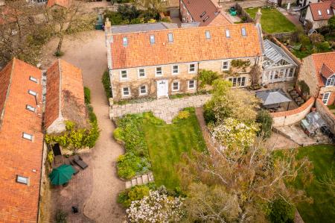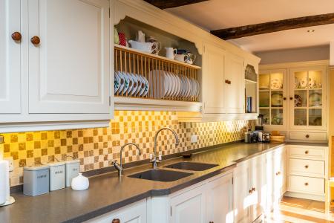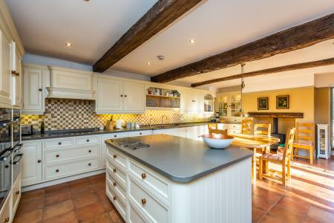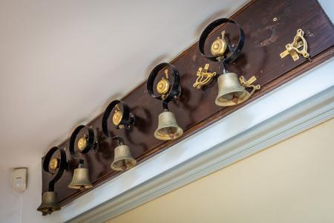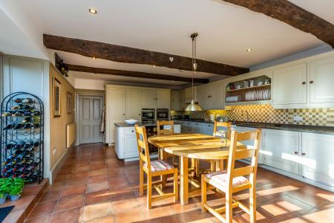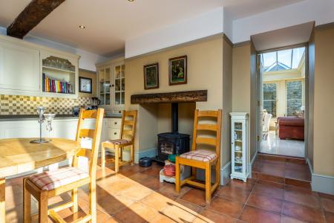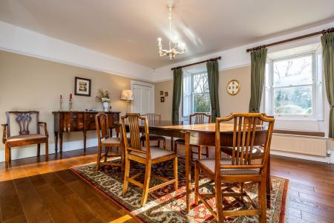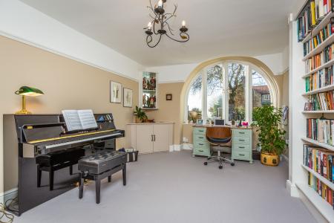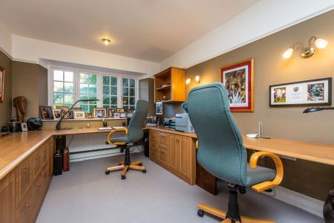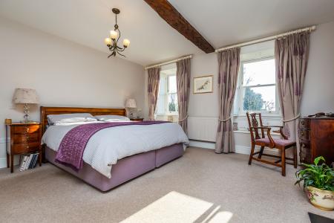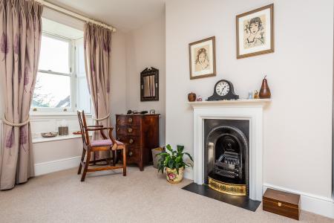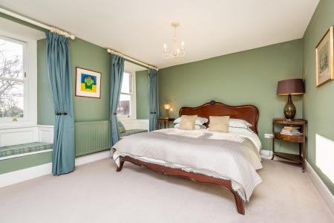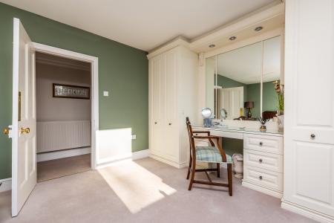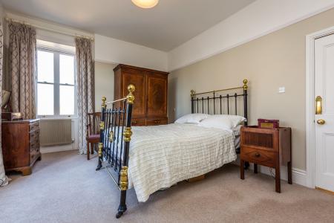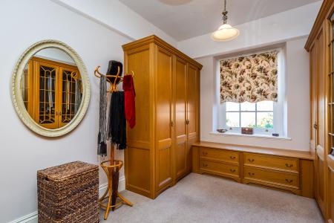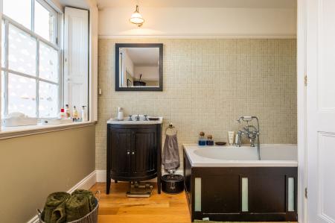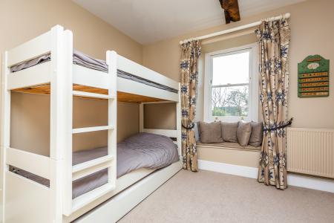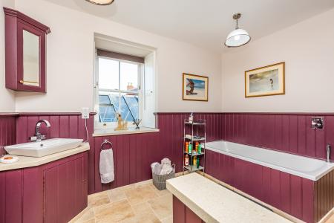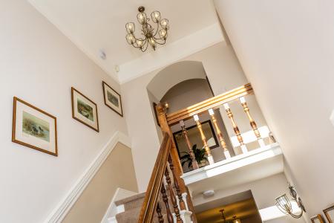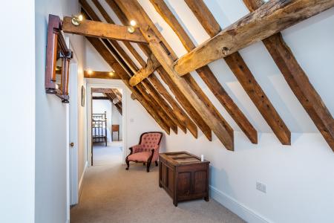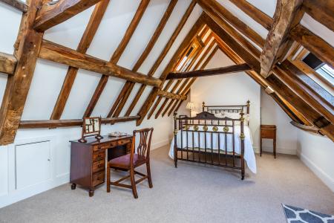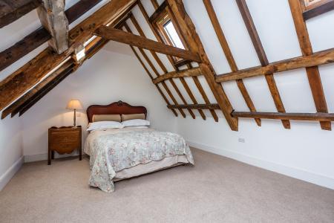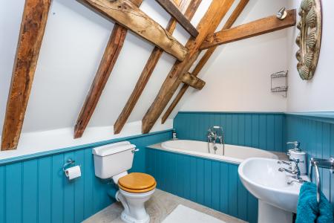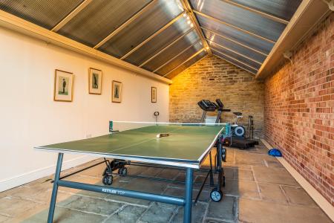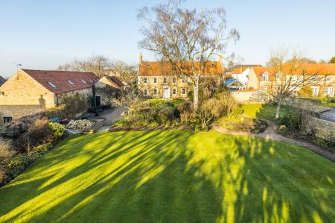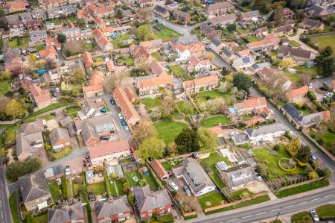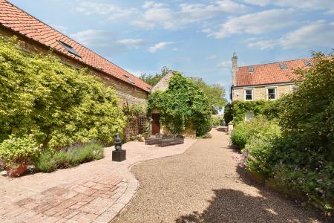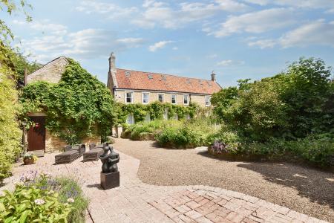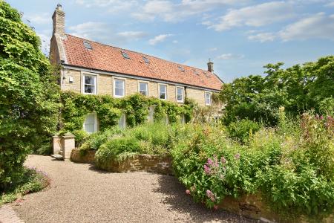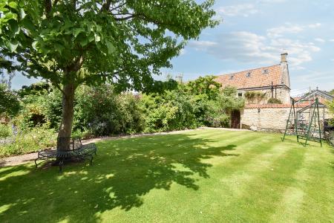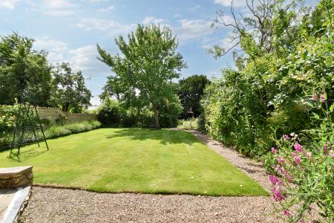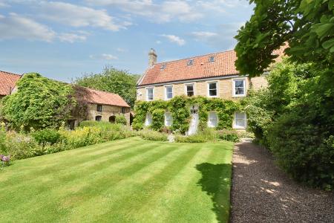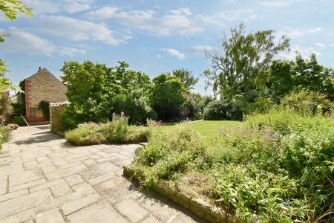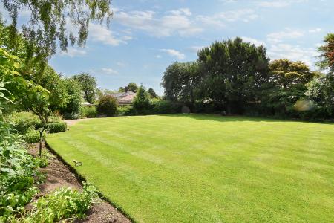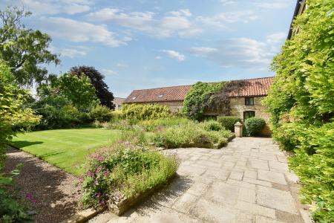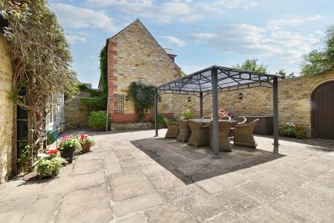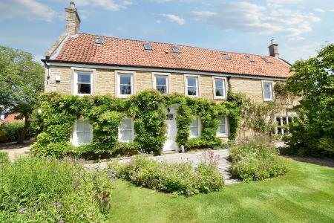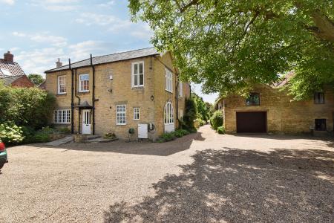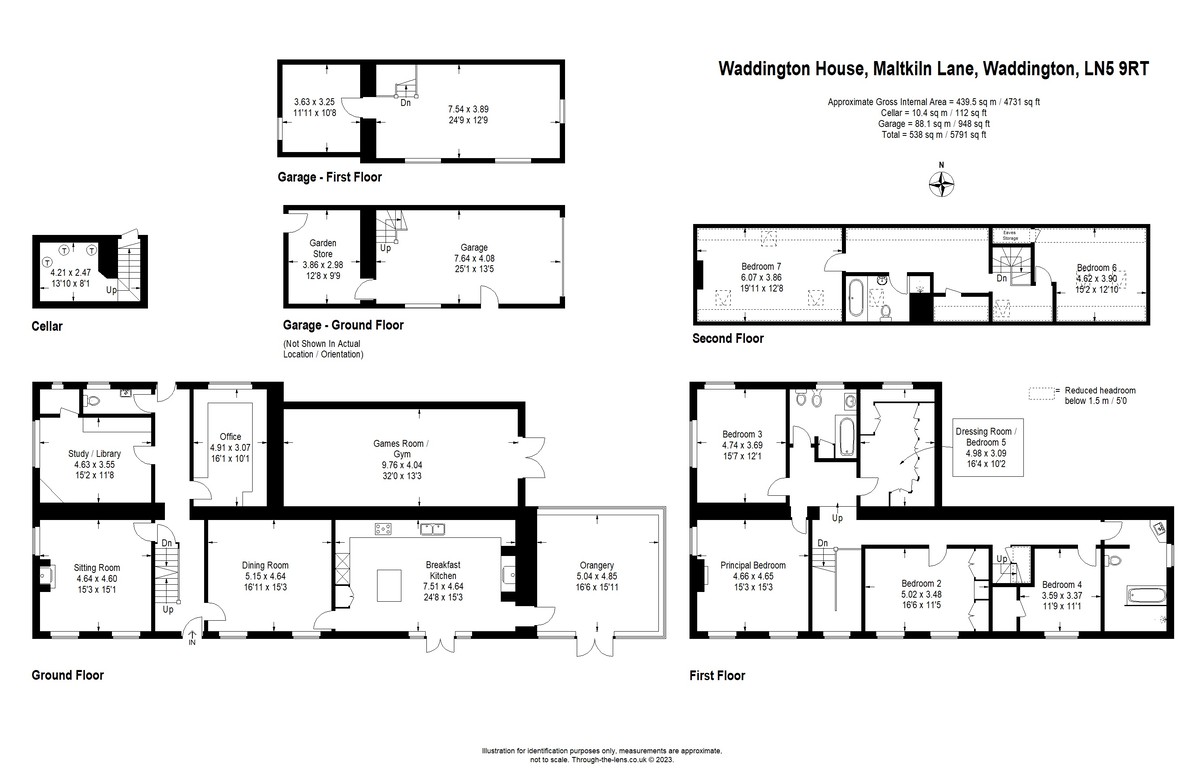- Stunning Grade II Listed Residence
- Extensive Private & Well Maintained Walled Grounds
- Four Receptions Rooms & Cloakroom
- Bespoke Fitted Dining Kitchen with Integrated Appliances
- Impressive Spacious Orangery
- Beautifully Restored & Renovated by the Current Owners
- Seven Bedrooms & Three Bathrooms
- Private Gated Entrance & Courtyard
- Barn/Garage with Workshop/Room Above
- Superb Central Position within the Village
7 Bedroom Detached House for sale in Lincoln
Waddington House is a stunning Grade II Listed 7 bedroom detached residence, part of which originally dates back to circa. 1650, set within its own extensive, private and walled grounds within the heart of the much sought after Cliff Village of Waddington. Waddington House has been beautifully restored and completely renovated by the current owners and offers extensive living accommodation extending to approximately 4,731 sq ft over three floors (including the Games Room/Gym). The ground floor living accommodation comprises of Main Reception Hall with stairs leading to the First Floor Galleried Landing and stairs down to the Cellar/Boiler Room, Cloakroom, Lounge, Study, Library with Pantry Cupboard, Dining Room, fitted Dining Kitchen and Orangery. The First Floor Galleried Landing leads to five Bedrooms, one of which is currently being utilised as a Dressing Room and two Bathrooms. The Second Floor Galleried Landing leads to two further impressive Bedrooms with vaulted ceilings and an additional Bathroom. Outside the property is approached via an electric gated entrance leading to an extensive and private courtyard parking area with a Barn/Garage which also incorporates a Workshop/Studio (which could be utilised for a number of different purposes) and Storage Room. There is also the added benefit of an approximate 31ft Games Room/Gym and an electric vehicle charging point. Outside there are beautifully maintained and private walled gardens with extensive lawned areas and a private courtyard seating area with a covered gazebo. Waddington House is truly a stunning Period Family Home which boasts many attractive and original features and viewing is highly recommended to appreciate this unique family home.
SERVICES Mains electricity, water and drainage. Pressurised gas central heating system with water softener. Under floor heating in the Orangery.
COUNCIL TAX AND EPC EPC Energy Rating - exempt (Grade II Listed).
Council Tax Band - G (North Kesteven District Council).
LOCATION Waddington is a much sought after Cliff Village within the North Kesteven District of Lincolnshire and is situated approximately four miles South of Lincoln. The Village offers a wide range of amenities to include a local shop, supermarket, beautician, barber, hairdresser, takeaways, primary school, public houses, village church, village hall and playing field. There is primary and secondary schooling close by. Waddington has easy access to Lincoln City Centre and towards Grantham where there is access to the mainline train station to London and the A1. There is also an hourly bus service.
MAIN RECEPTION HALL With feature entrance door, stairs leading up to the First Floor Galleried Landing and down to the Cellar/Boiler Room, solid wood flooring, two radiators, rear entrance door and feature period dado rail and skirting boards.
CELLAR/BOILER ROOM 9' 9" x 7' 11" (2.97m x 2.41m) Viessmann gas central heating boiler, two hot water cylinders and tiled floor.
CLOAKROOM With WC, wash hand basin, radiator, extractor fan, tiled floor and double glazed window.
LOUNGE 15' 2" x 15' 1" (4.62m x 4.6m) With two double glazed sash windows to front elevation, two radiators, double glazed window to side elevation, picture rail and gas log stove with feature fireplace.
STUDY 16' 3" x 10' 0" (4.95m x 3.05m) With double glazed window, feature period picture rail, radiator and excellent fitted study furniture to include drawers and storage cupboards.
LIBRARY 15' 1" x 11' 7" (4.6m x 3.53m) With double glazed feature arched window with impressive views, radiator, feature period picture rail, bespoke corner unit and display cupboard and fitted book shelves.
PANTRY CUPBOARD With double glazed window to front elevation, tiled floor and shelving.
DINING ROOM 16' 8" x 15' 0" (5.08m x 4.57m) With two double glazed sash windows to front elevation, two radiators, solid wood flooring and feature period picture rail.
DINING KITCHEN 24' 7" x 15' 2" (7.49m x 4.62m) Fitted with a range of John Gresham designed bespoke kitchen units, incorporating display units, corner carousel unit, cupboards and drawers with Corian work-surfaces over and inset double sink with mixer tap and Kuooker instant hot water tap, integral NEFF appliances to include tall fridge, tall freezer, two ovens, microwave oven, warming drawers and five ring induction hob with extractor hood over, integral dishwasher, washing machine and tumble dryer, central island with further units below, drawers and integral wine fridge, feature period picture rail, part tiled surround, original beams to ceiling, two radiators, feature Inglenook fireplace with inset gas log stove, inset spotlights to ceiling, tiled floor and original serving bells.
ORANGERY 16' 5" x 15' 11" (5m x 4.85m) Built by renowned Vale Garden Houses in Grantham, with double glazed patio/French doors leading to the courtyard seating area, under floor heating, vaulted triple glazed glass roof with four roof windows having automatic rain sensors and inset feature pelmet spotlights.
FIRST FLOOR GALLERIED LANDING With feature double glazed sash window to front elevation, feature period picture rail, radiators, stairs to the Second Floor Landing and also leading to a half landing with radiator and access to roof void.
BEDROOM 15' 3" x 15' 2" (4.65m x 4.62m) With two double glazed sash windows to front elevation overlooking the garden, double glazed sash window to side elevation, radiator, exposed original beam to ceiling and feature fireplace.
BEDROOM 15' 6" x 12' 1" (4.72m x 3.68m) With feature double glazed window to side elevation, double glazed sash window to rear elevation, radiator, bespoke fitted shutters and picture rail.
BEDROOM/DRESSING ROOM 16' 3" x 10' 1" (4.95m x 3.07m) With double glazed sash window to rear elevation, a range of fitted wardrobes, picture rail and radiator.
BEDROOM 16' 4" x 11' 4" (4.98m x 3.45m) With two double glazed sash windows to front elevation, radiator, fitted double wardrobes, vanity desk and drawers with spotlights above.
BEDROOM 11' 9" x 11' 0" (3.58m x 3.35m) With double glazed sash window to front elevation, radiator, walk-in wardrobe/storage area and original exposed beam to ceiling.
BATHROOM 9' 5" (max) x 9' 3" (2.87m (max) x 2.82m) With suite to comprise of WC, wash hand basin with vanity cupboard below, bidet and bath with shower over, towel radiator, picture rail, built-in storage cupboard, solid wood flooring and double glazed sash window to side elevation.
BATHROOM 14' 7" x 8' 6" (4.44m x 2.59m) With suite to comprise of bath with shower, wall hung Geberit WC, walk-in shower area with large rainfall shower head and shallow ceramic wash hand basin with cupboard below, shaver point, extractor fan, original beam to ceiling, stone tiled floor, two towel radiators, part feature panelling to walls, double glazed sash window to side elevation.
SECOND FLOOR GALLERIED LANDING With vaulted ceiling and original beams, radiator, Velux window and walk-in storage area.
BEDROOM 19' 10" x 12' 7" (6.05m x 3.84m) With impressive vaulted ceiling with original beams, three Velux windows, radiator and eaves storage area.
BEDROOM 18' 7" x 12' 9" (5.66m x 3.89m) With impressive vaulted ceiling with original beams, two Velux windows, radiator and built-in storage cupboard.
BATHROOM 11' 3" x 6' 2" (3.43m x 1.88m) With suite to comprise of feature roll-top bath and shower attachment, fitted shower cubicle, WC and wash hand basin, tiled floor, part feature panelling to walls, vaulted ceiling with original beams, Velux window and towel radiator.
OUTSIDE The property is approached via an electric gated entrance leading to the extensive private, gravelled courtyard parking area with an electric vehicle charging point. Waddington House is set within its own extensive and private walled grounds with beautifully maintained lawned areas, patio/seating area, gravelled walkway, raised flowerbeds with a wide variety of flowers and shrubs, mature trees, Summer House and Greenhouse. There is a further private and walled seating area with a covered gazebo which leads to the Games Room/Gym. There is also a Barn/Garage (incorporating the Workshop/Studio (which could be utilised for a number of purposes) and Storage Room) and a separate Garden Store.
BARN/GARAGE 25' 3" x 13' 4" (7.7m x 4.06m) With electric door, tiled floor, side entrance door, double glazed window to side elevation and stairs rising to the First Floor Workshop/Studio above.
WORKSHOP/STUDIO 24' 11" x 12' 8" (7.59m x 3.86m) With vaulted ceiling, exposed beams, three double glazed windows, two electric heaters and leading to the Storage Room.
STORAGE ROOM 11' 10" x 10' 7" (3.61m x 3.23m) With vaulted ceiling, exposed beams and double glazed window to rear elevation.
GAMES ROOM/GYM 31 ' 8" x 13' 3" (9.65m x 4.04m) With stone tiled floor, light, power and two electric heaters.
GARDEN STORE 12' 8" x 10' 6" (3.86m x 3.2m) With double glazed window to side elevation, tiled floor, light and power.
Property Ref: 58704_102125016812
Similar Properties
St. Margarets Lodge, 2 Upper Lindum Street
Apartment | Guide Price £1,100,000
Prestigious Residential Investment Property For Sale - Superb residential investment opportunity comprising Four Luxury...
7 Bedroom Semi-Detached House | £999,995
NO ONWARD CHAIN - An impressive semi-detached family residence located in this prime Uphill area of Lincoln and close to...
5 Bedroom Detached House | Offers in region of £850,000
Situated in a private, tucked away and idyllic position within the heart of the ever popular village of Welton, a fantas...
4 Bedroom Apartment | £1,350,000
Perfectly positioned in the heart of Bailgate Court, this exceptional Penthouse Apartment boasts arguably the finest vie...
Church Hill, Washingborough, Lincoln
10 Bedroom Detached House | £1,650,000
Set in one of Washingborough's most desirable areas, Church Hill, this outstanding 10 bedroom residence combines excepti...
4 Bedroom Detached House | £2,000,000
An exceptional and rare opportunity to acquire a modern and unique family home in a secluded position in one of the most...

Mundys (Lincoln)
29 Silver Street, Lincoln, Lincolnshire, LN2 1AS
How much is your home worth?
Use our short form to request a valuation of your property.
Request a Valuation
