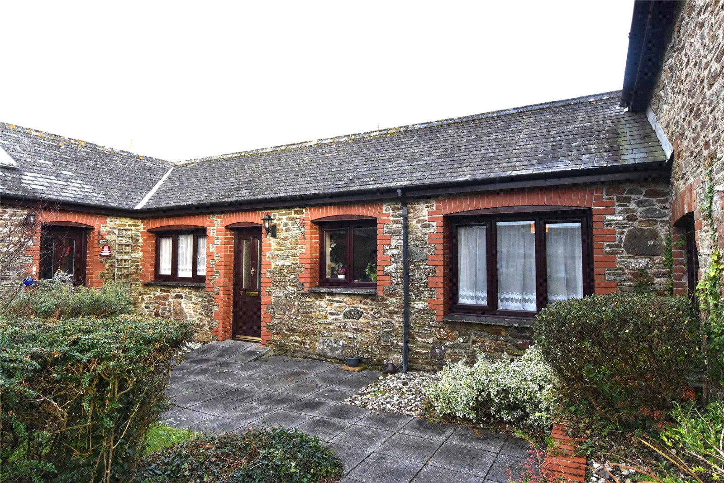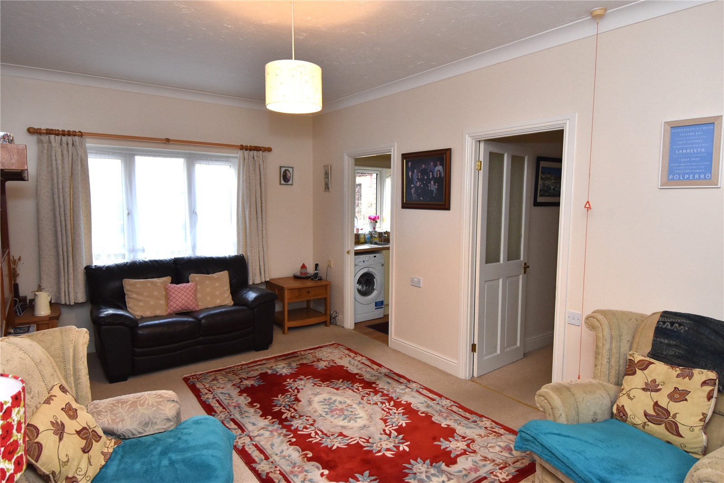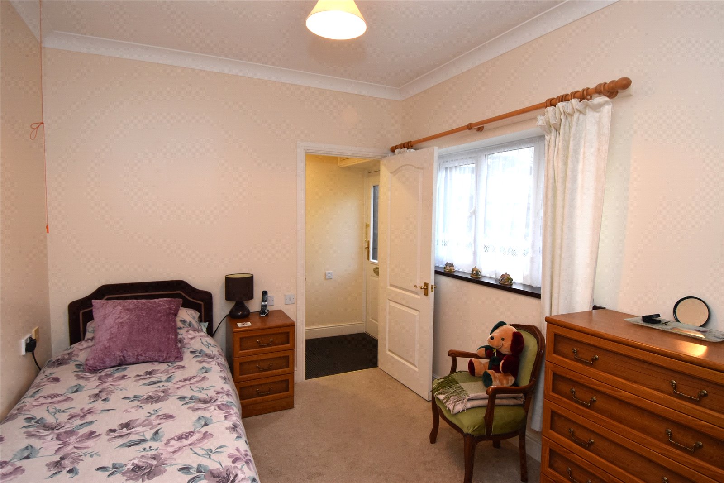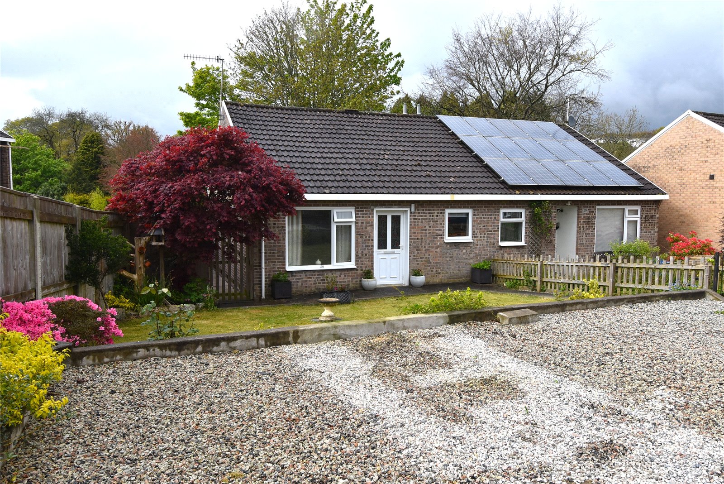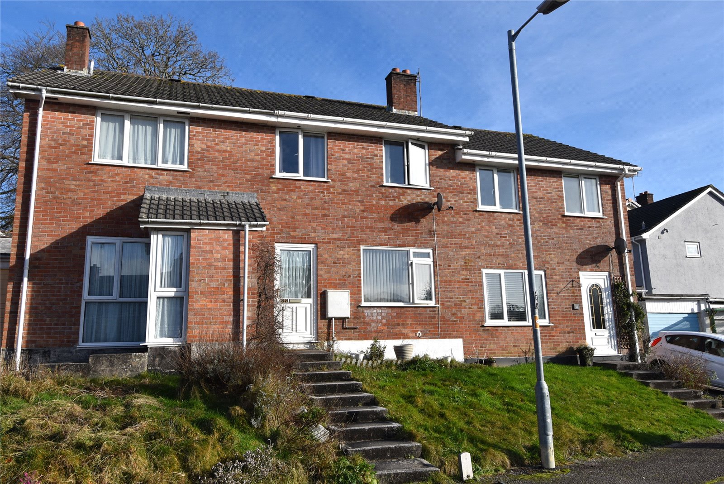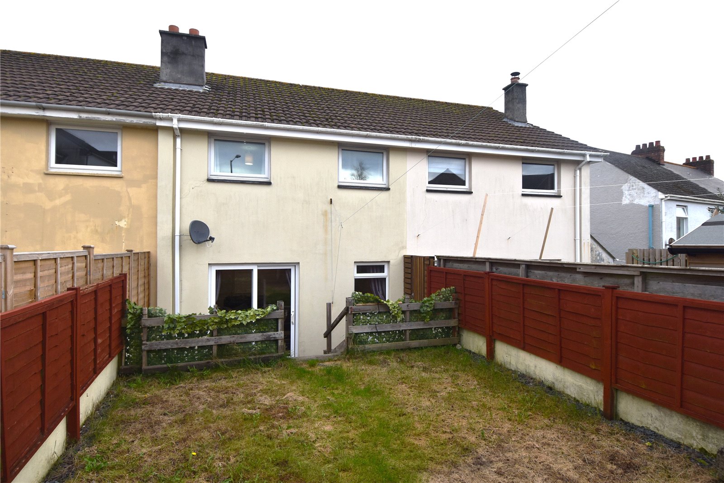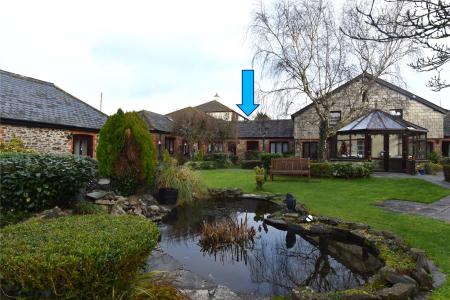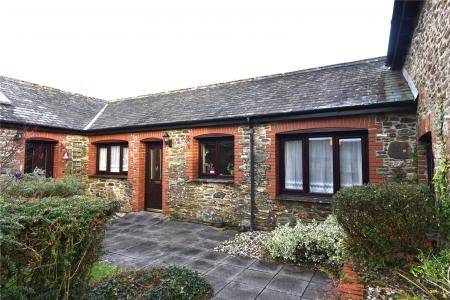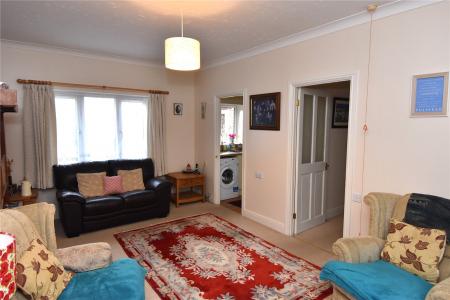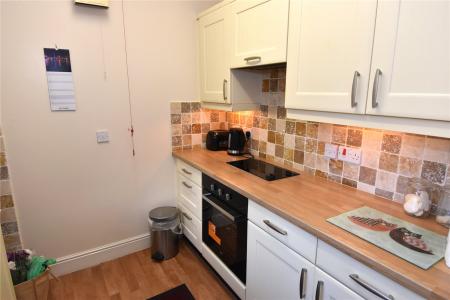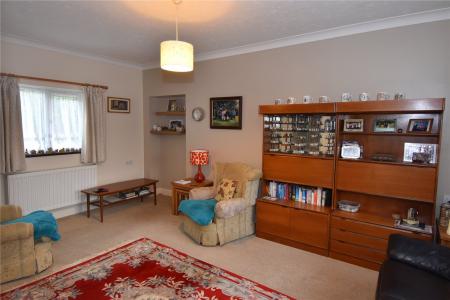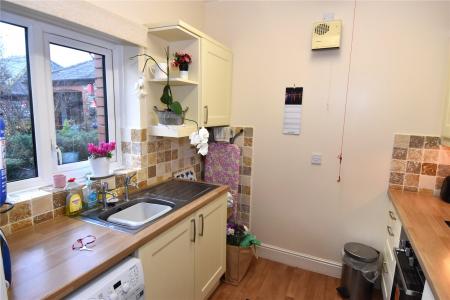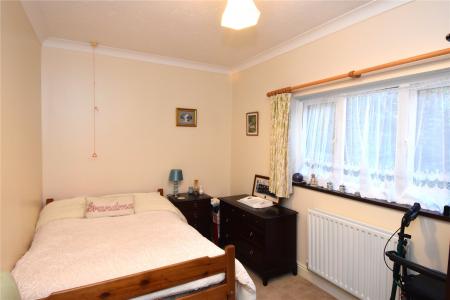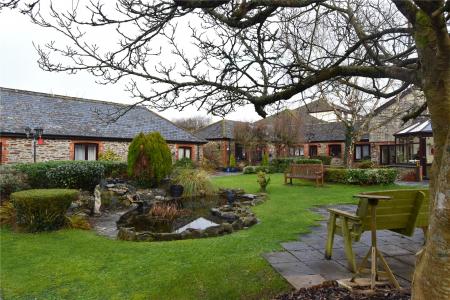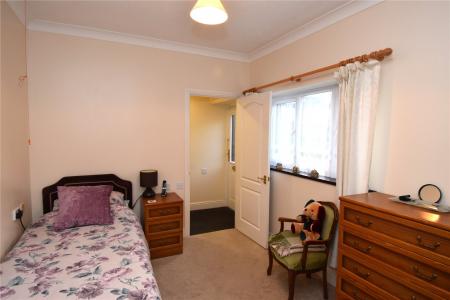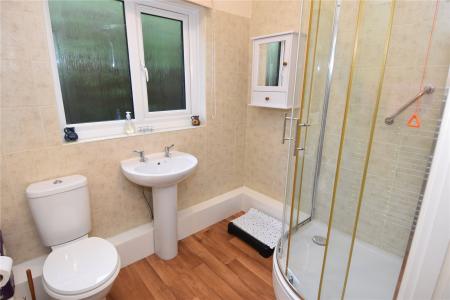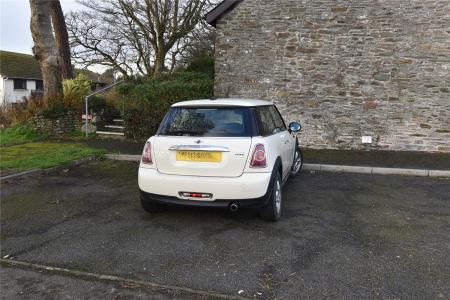- Lounge Diner
- Modern kitchen
- Modern shower room
- Two double bedrooms
- Beautiful communal gardens
- Communal conservatory
- Central heating system (electric)
- Allocated parking space
2 Bedroom House for sale in Looe
**NO ONWARD CHAIN** VIDEO TOUR AVAILABLE. Please call 01726 219520 to arrange a viewing. An immaculately presented two bedroom retirement bungalow situated on a popular development at the top of East Looe. Benefits from beautiful communal gardens and allocated parking. Must be viewed to be fully appreciated.
Front door with double glazed obscure glass inserts with spy hole and additional security chain. Opens into entrance hallway.
Entrance hallway: Loft access hatch, door opening to built-in storage/airing cupboard with slatted shelving and vinyl flooring. There is an airing cupboard. Doors lead off to the two bedrooms, shower room and main living space.
Bedroom One: 3.91 m x 2.69 m double glazed window to the front elevation offering a pleasant view over communal gardens. Space for double bed, and ample space for freestanding storage furniture, emergency pull cord.
Bedroom Two: 3.91 m x 2.51 m double glazed window to the rear elevation; a double bedroom offering space for freestanding storage furniture, radiator, emergency pull cord.
Shower room 2.19 m x 1.73 m obscured double glazed window to the rear elevation, vinyl flooring tiling to water sensitive areas. There is a chrome heated towel rail and fan heater. Fitted with a modern white suite comprising close coupled WC, pedestal wash basin, generous corner shower cubicle with glazed sliding doors. Recently fitted Triton electric shower, extractor fan, wall mounted storage cabinet with mirrored front. Emergency pull cord.
The main living space comprises a lounge dining area with an adjacent kitchen.
Lounge Diner: 5.35 m x 3.28 m enjoys a dual aspect with double glazed windows to front and rear elevations, radiator, television point, emergency pull cord. Offers ample lounge space and space for a dining table. Alcove with wall mounted storage shelving. Space for dresser unit, a doorway opens to the kitchen.
Kitchen 2.35 m x 2.22 m double glazed window to the front elevation, offering a pleasant aspect over communal gardens. Vinyl flooring fitted with a range of floor based units, comprising cupboards and drawers with ample worksurface space over. Inset stainless steel sink and drainer, tiling to splashback areas, newly fitted electric oven and grill with two ring ceramic hob above with pull-out extractor hood over. Space for washing machine. space for fridge freezer, matching wall mounted storage units and emergency pull cord.
The owner of the bungalow also benefits from the use of a large communal conservatory, where there are regular meetings for residents, including games, crafts and a small bar.
The bungalow sits in a managed development which boasts beautiful gardens with mature plants, trees and pleasant sitting out spaces. A short distance from the bungalow is a communal parking area where this bungalow has an allocated space.
Agents note: Barbican Court is managed by Livewest. The monthly management charge is £186 per month. This includes maintenance of the property, communal outside spaces, window cleaning, buildings insurance and the on-site warden.
**NO ONWARD CHAIN** VIDEO TOUR AVAILABLE. Please call 01726 219520 to arrange a viewing. An immaculately presented two bedroom retirement bungalow situated on a popular warden managed development at the top of East Looe. Benefits from beautiful communal gardens and allocated parking. Must be viewed to be fully appreciated.
Front door with double glazed obscure glass inserts with spy hole and additional security chain. Opens into entrance hallway.
Entrance hallway: Loft access hatch, door opening to built-in storage/airing cupboard with slatted shelving and vinyl flooring. There is an airing cupboard. Doors lead off to the two bedrooms, shower room and main living space.
Bedroom One: 3.91 m x 2.69 m double glazed window to the front elevation offering a pleasant view over communal gardens. Space for double bed, and ample space for freestanding storage furniture, emergency pull cord.
Bedroom Two: 3.91 m x 2.51 m double glazed window to the rear elevation; a double bedroom offering space for freestanding storage furniture, radiator, emergency pull cord.
Shower room 2.19 m x 1.73 m obscured double glazed window to the rear elevation, vinyl flooring tiling to water sensitive areas. There is a chrome heated towel rail and fan heater. Fitted with a modern white suite comprising close coupled WC, pedestal wash basin, generous corner shower cubicle with glazed sliding doors. Recently fitted Triton electric shower, extractor fan, wall mounted storage cabinet with mirrored front. Emergency pull cord.
The main living space comprises a lounge dining area with an adjacent kitchen.
Lounge Diner: 5.35 m x 3.28 m enjoys a dual aspect with double glazed windows to front and rear elevations, radiator, television point, emergency pull cord. Offers ample lounge space and space for a dining table. Alcove with wall mounted storage shelving. Space for dresser unit, a doorway opens to the kitchen.
Kitchen 2.35 m x 2.22 m double glazed window to the front elevation, offering a pleasant aspect over communal gardens. Vinyl flooring fitted with a range of floor based units, comprising cupboards and drawers with ample worksurface space over. Inset stainless steel sink and drainer, tiling to splashback areas, newly fitted electric oven and grill with two ring ceramic hob above with pull-out extractor hood over. Space for washing machine. space for fridge freezer, matching wall mounted storage units and emergency pull cord.
The owner of the bungalow also benefits from the use of a large communal conservatory, where there are regular meetings for residents, including games, crafts and a small bar.
The bungalow sits in a managed development which boasts beautiful gardens with mature plants, trees and pleasant sitting out spaces. A short distance from the bungalow is a communal parking area where this bungalow has an allocated space.
Agents note: Barbican Court is managed by Livewest. The monthly management charge is £186 per month. This includes maintenance of the property, communal outside spaces, window cleaning, buildings insurance and the on-site warden.
Important information
This is a Freehold property.
Property Ref: 59001_FAC230154
Similar Properties
2 Bedroom House | £197,500
**VIDEO TOUR AVAILABLE** A semi detached, two bedroom bungalow situated in a popular residential area of Bodmin, within...
Church Lane, Lostwithiel, PL22
2 Bedroom House | Guide Price £195,000
**VIDEO TOUR AVAILABLE** A charming two double bedroom cottage, situated in the heart of Lostwithiel, within 300m of mos...
Polgover Way, St. Blazey, Par, Cornwall, PL24
3 Bedroom House | £190,000
**NO ONWARD CHAIN** A three bedroom terraced home situated in a cul-de-sac position, with enclosed rear garden backing o...
Alexandra Road, St Austell, Cornwall, PL25
3 Bedroom House | £205,000
**NO ONWARD CHAIN** VIDEO TOUR AVAILABLE. A three bedroom terraced home offering front and rear gardens and parking spac...
3 Bedroom House | £210,000
**VIDEO TOUR AVAILABLE** Please call 01726 219520 to arrange a viewing. A three-bedroom terraced home set in a tucked aw...
North Street, Tywardreath, Par, Cornwall, PL24
3 Bedroom House | Guide Price £215,000
**VIDEO TOUR AVAILABLE** NO ONWARD CHAIN. A three bedroom terraced house set within the heart of the village of Tywardre...

Ocean & Country (Par)
4 Par Green, Par, Cornwall, PL24 2AF
How much is your home worth?
Use our short form to request a valuation of your property.
Request a Valuation

