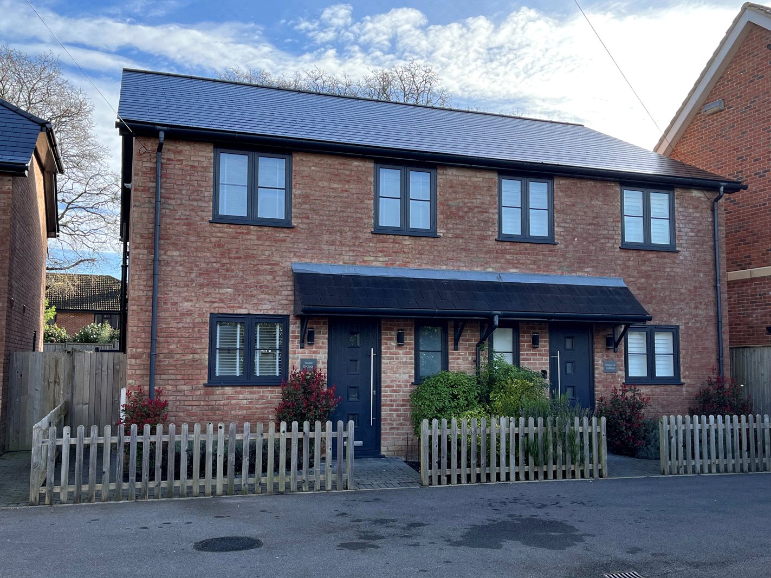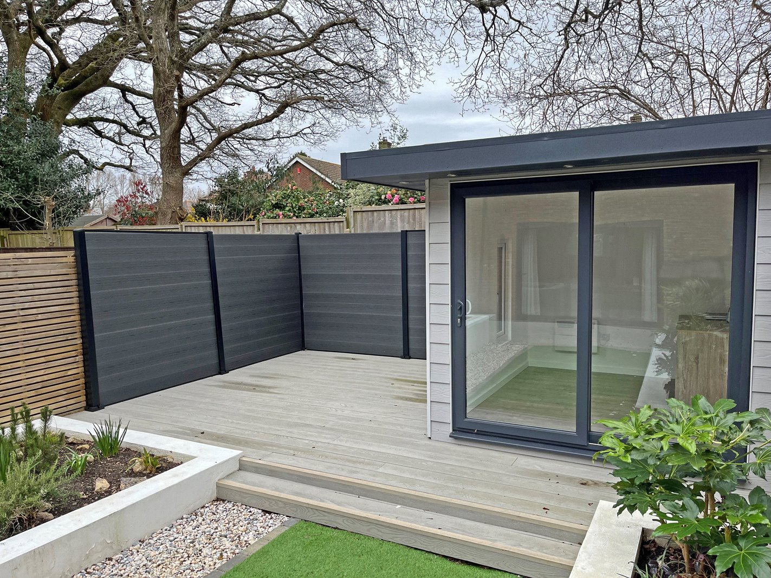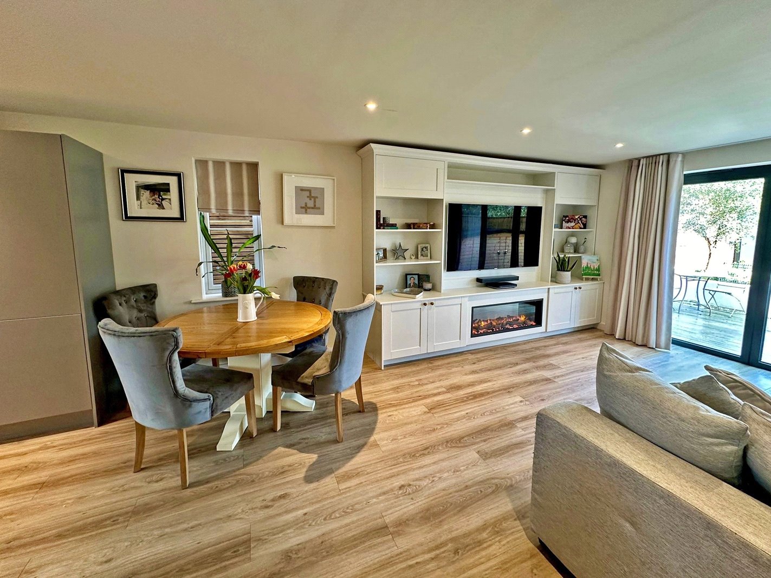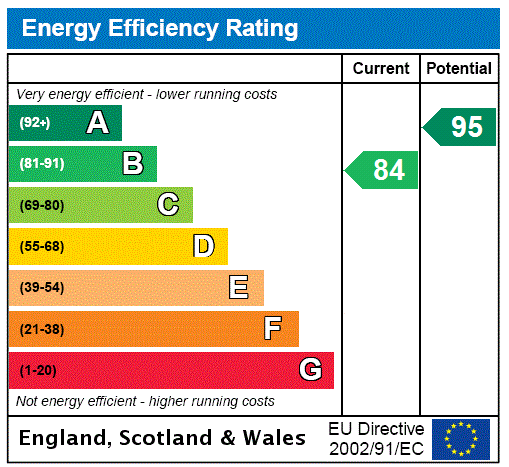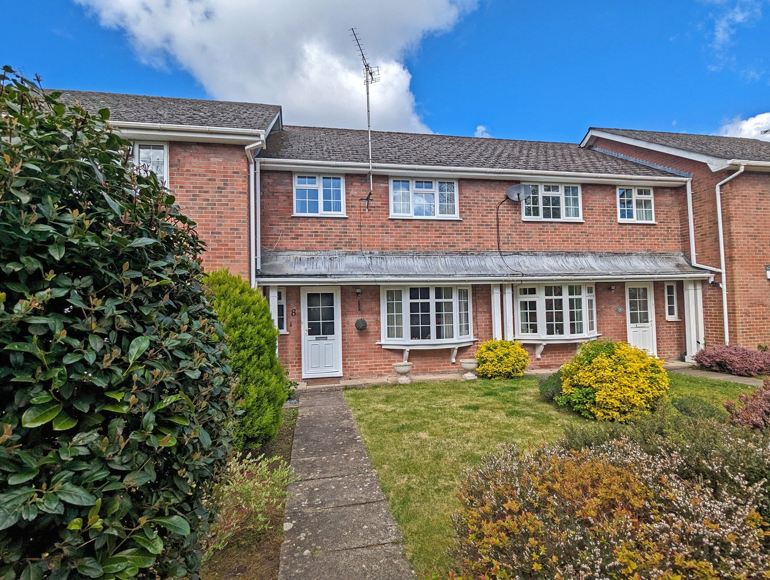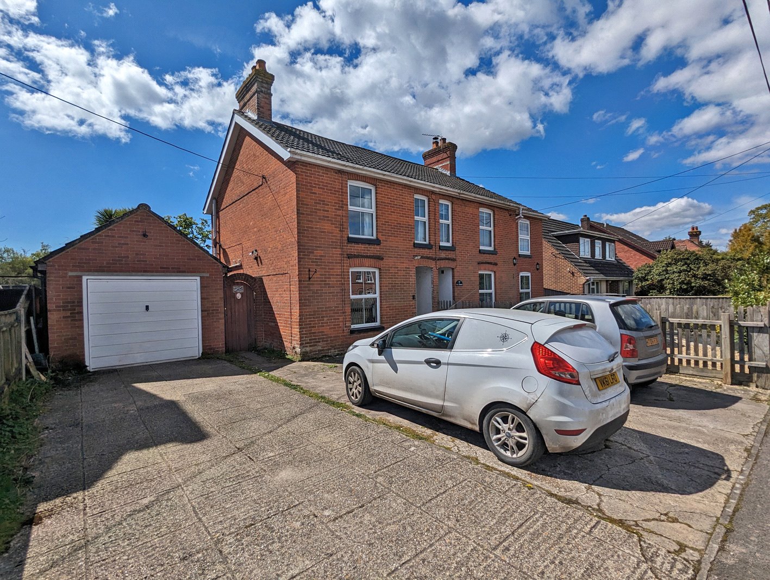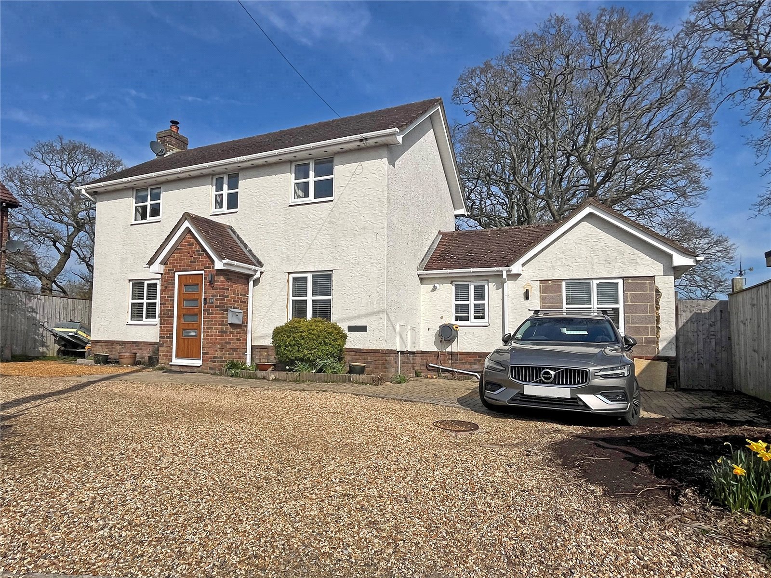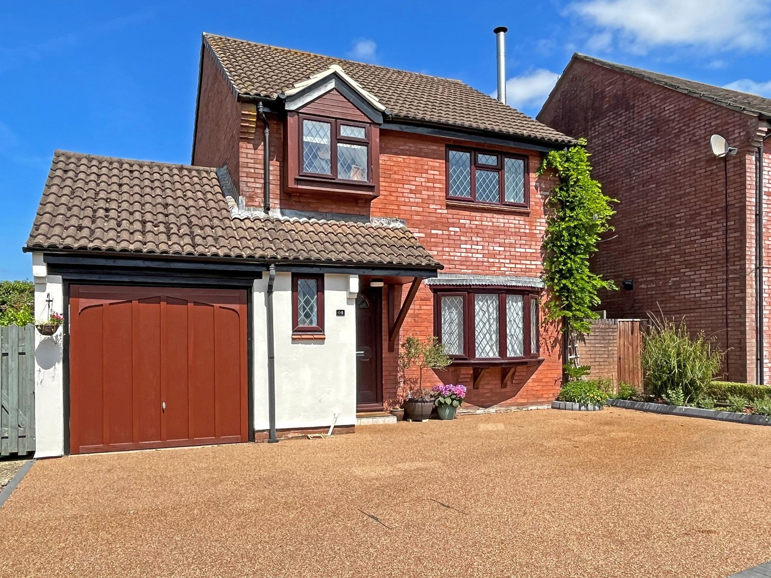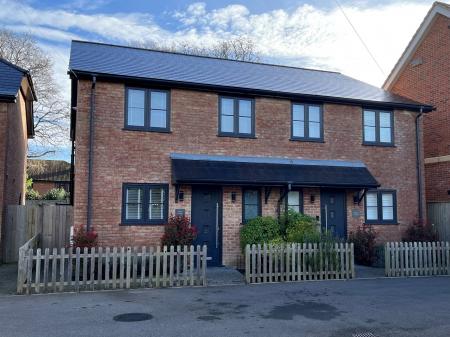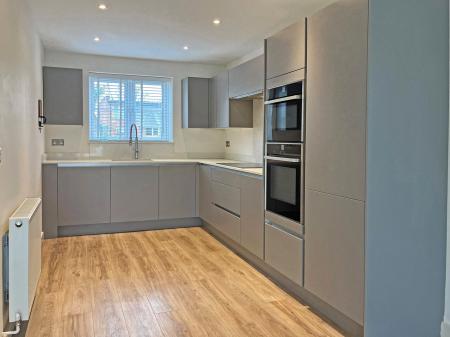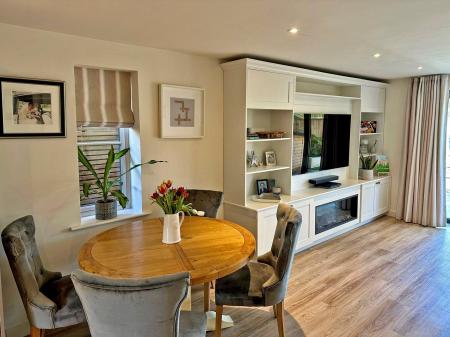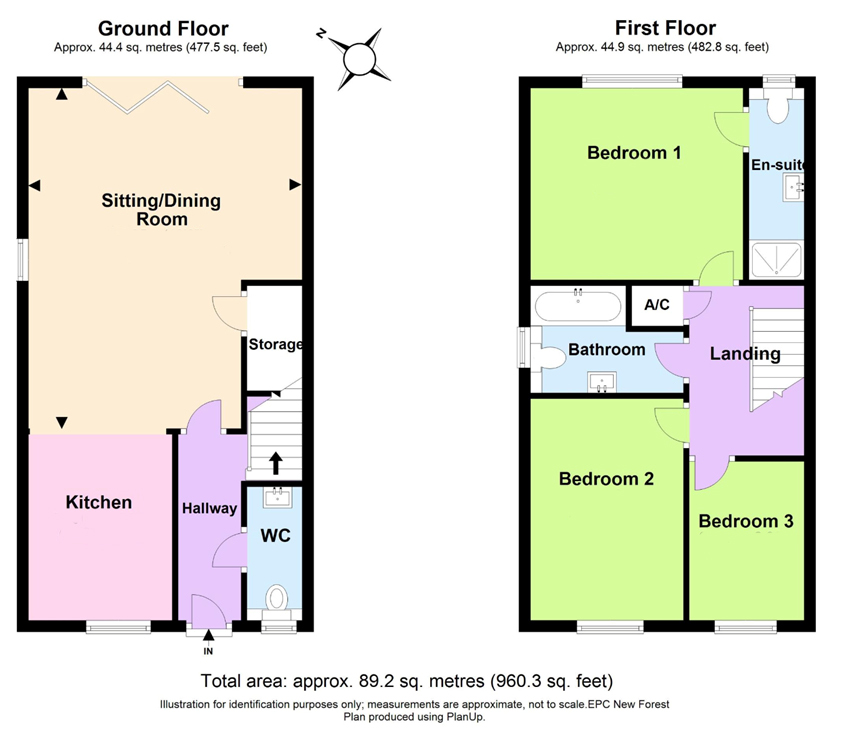3 Bedroom Semi-Detached House for sale in Lymington
***NO CHAIN***
An ultra modern three bedroom two bathroom semi-detached family home constructed in 2020. Benefitting from a garden work from home office, and grey UPVC windows and doors throughout. Situated in the centre of Sway village with its mainline railway station, local shops and primary school.
Precis of accommodation: Hallway, cloakroom, lounge/dining area, kitchen area, first floor landing, bedroom one with en suite shower room, two further bedrooms and family bathroom. Outside: garden work from home office. Gated private parking.
COVERED FRONT ENTRANCE PORCH:
Exterior lighting.
HALLWAY: 12'2" x 3'7" (3.7m x 1.1m)
Radiator. Luxury vinyl tiled floor. Inset downlighting. Stairs to first floor.
CLOAKROOM: 7'5" x 3'3" (2.26m x 1m)
Wall mounted wash hand basin. Low level w.c. with concealed cistern. Part tiled walls. Chrome ladder style radiator. Luxury vinyl tiled floor. Inset downlighting.
LOUNGE/DINING ROOM: 19'5" x 15'9" (5.92m x 4.8m)
Dual aspect room. Bespoke Media wall with real flame gas fire, side storage cupboard, shelving and housing for TV. Understairs storage cupboard with light and plumbing for washing machine. Luxury vinyl tiled floor. Radiator. Inset downlighting. Triple folding doors to rear.
KITCHEN AREA: 11'2" x 8'2" (3.4m x 2.5m)
Comprehensive range of grey units with one and a half bowl sink unit with mixer tap. Halogen hob with extractor hood over, fridge/freezer, oven, microwave and dishwasher. Marble style worktops. Radiator. Luxury vinyl tiled flooring. Inset downlighting.
FIRST FLOOR LANDING:
Cupboard housing gas fired combination boiler. Access to loft space with pull down ladder. Inset downlighting.
BEDROOM ONE: 12'5" x 11'1" (3.78m x 3.38m)
Radiator. TV aerial point. Inset downlighting.
EN SUITE SHOWER ROOM: 11' x 2'11" (3.35m x 0.9m)
Enclosed shower cubicle with rain fall shower head and separate shower attachment. Low level w.c. with concealed cistern. Wash hand basin with cupboard under. Chrome ladder style radiator. Ceramic tiled floor. Part tiled walls. Extractor fan. Inset downlighting.
BEDROOM TWO: 12'7" x 8'10" (3.84m x 2.7m)
Radiator. TV aerial point.
BEDROOM THREE: 8'11" x 6'7" (2.72m x 2m)
Radiator. TV aerial point.
FAMILY BATHROOM: 8'10" x 6'2" (2.7m x 1.88m)
Enclosed bath with separate shower attachment and glass shower screen. Low level w.c. with concealed cistern. Wash hand basin with cupboard under. Chrome ladder style radiator. Extractor fan. Ceramic tiled floor. Part tiled walls. Inset downlighting.
OUTSIDE:
The front of the property is bounded by picket fencing and shrub beds and paved block pathway to side.
REAR GARDEN:
Landscaped, low maintenance rear garden comprising raised flower and shrub beds. Composite decking patio area. Storage shed. Side access gate. Further raised composite decking area with power points. All enclosed by fencing.
GARDEN WORK FROM HOME OFFICE: 9'1" x 7'5" (2.77m x 2.26m)
Dual aspect. Direct internet access via ethernet cable. Wall mounted electric heater. Luxury vinyl tiled flooring. Inset downlighting. Sliding patio doors. Exterior downlighting.
PARKING AREA:
Tandem resident parking bays allocated. Communal lighting. Approached via five bar gate.
Important information
This is a Freehold property.
Property Ref: 410410_BRC240009
Similar Properties
Stanford Rise, Sway, Lymington, Hampshire, SO41
3 Bedroom House | Guide Price £500,000
A three bedroom link-detached house with good size conservatory overlooking the village green to the rear, and convenien...
Royden Lane, Boldre, Lymington, Hampshire, SO41
4 Bedroom Terraced House | Guide Price £500,000
A four bedroom mid-terrace house extremely well presented and with the benefit of a large well established rear garden,...
Forest Hall, Brockenhurst, Hampshire, SO42
3 Bedroom Terraced House | Guide Price £465,000
A well presented three bedroom mid-townhouse with conservatory, situated in a most convenient location for both the vill...
The Laurels, Tattenham Road, Brockenhurst, Hampshire, SO42
2 Bedroom Semi-Detached House | Guide Price £575,000
An older style two bedroom semi-detached house with detached garage, excellent off road parking and good size south faci...
Everton Road, Hordle, Lymington, Hampshire, SO41
4 Bedroom Detached House | Guide Price £575,000
A spacious extended detached three bedroom family home located within easy access to Hordle primary school. The property...
Heron Close, Sway, Lymington, Hampshire, SO41
4 Bedroom Detached House | Guide Price £600,000
A conveniently situated four bedroom detached house with garage and good parking. Precis of accommodation: Entrance hall...
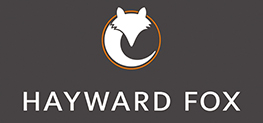
Hayward Fox (Brockenhurst)
1 Courtyard Mews, Brookley Road, Brockenhurst, Hampshire, SO42 7RB
How much is your home worth?
Use our short form to request a valuation of your property.
Request a Valuation
