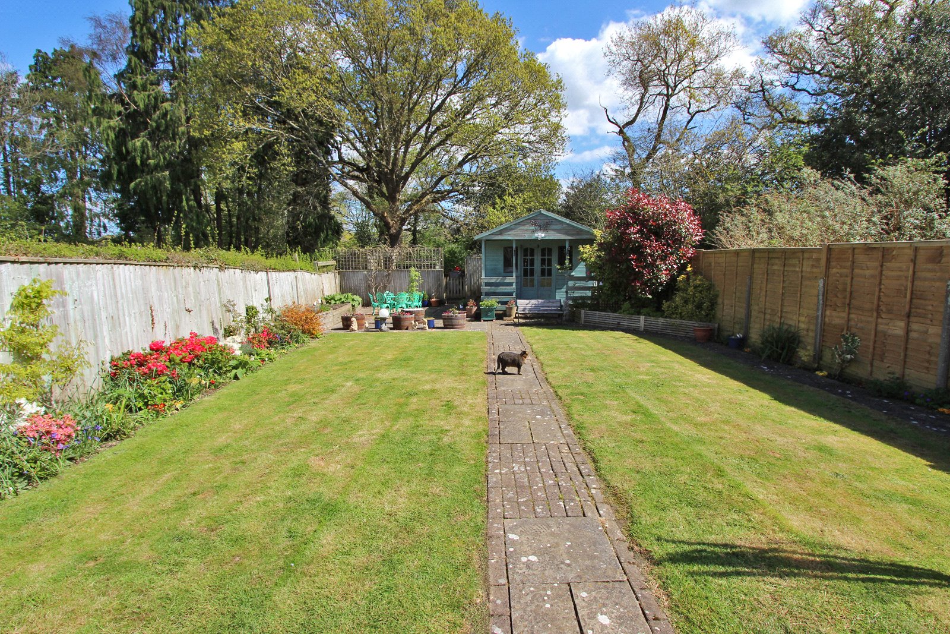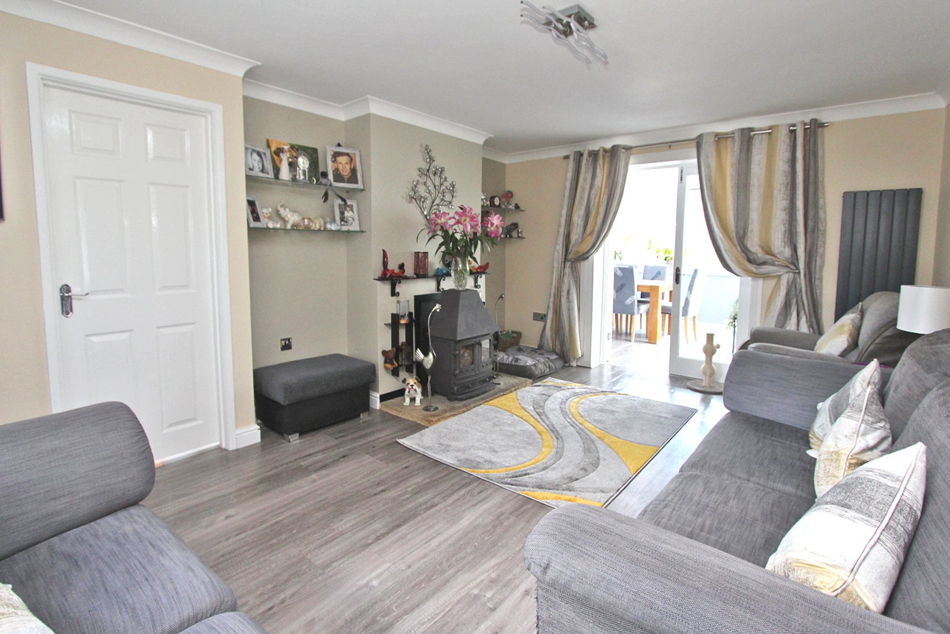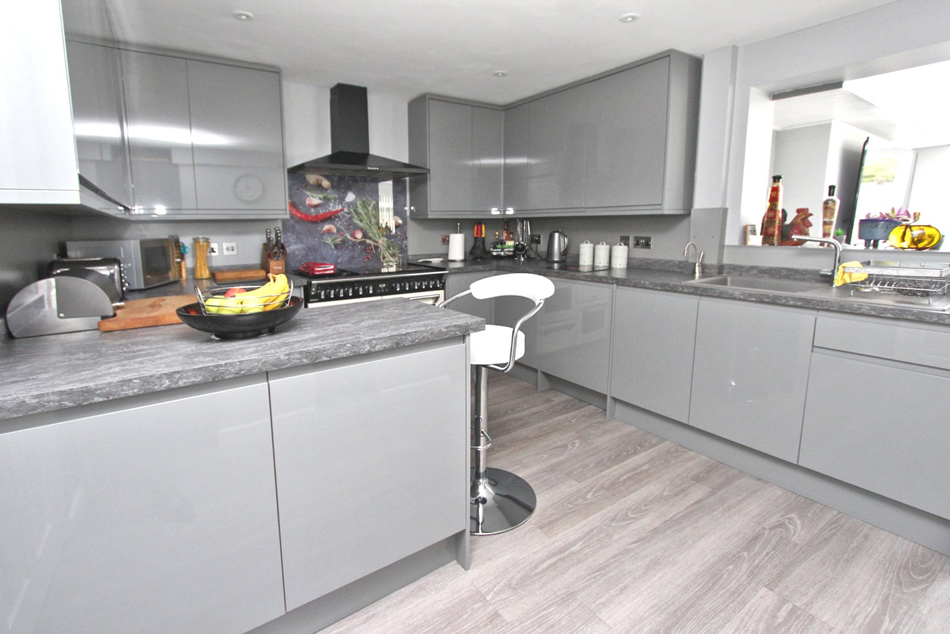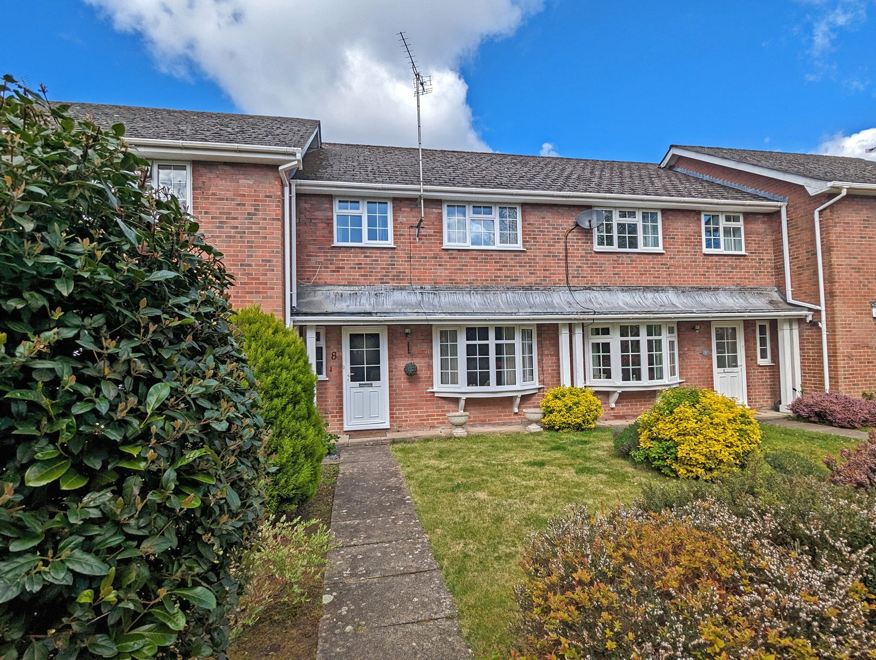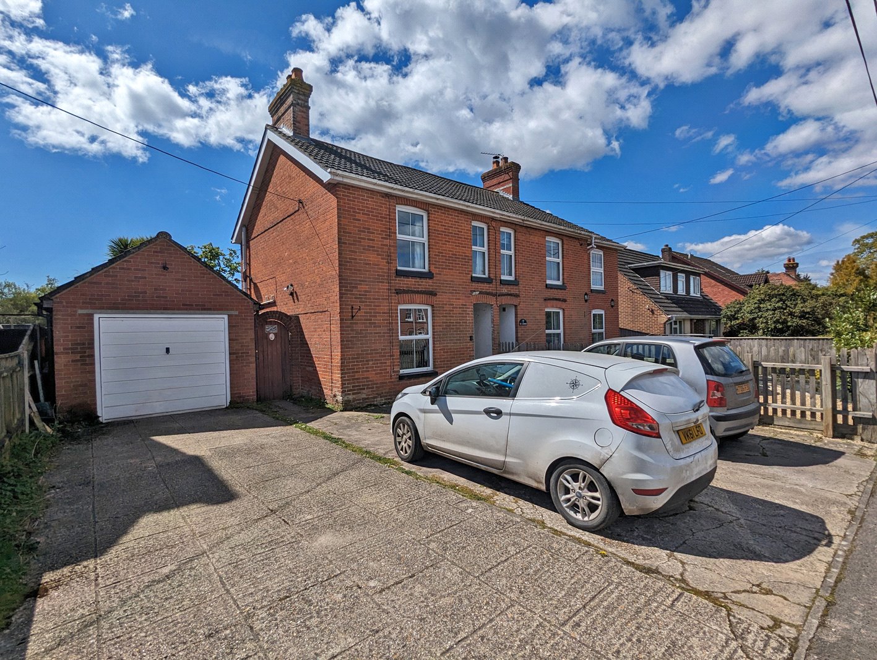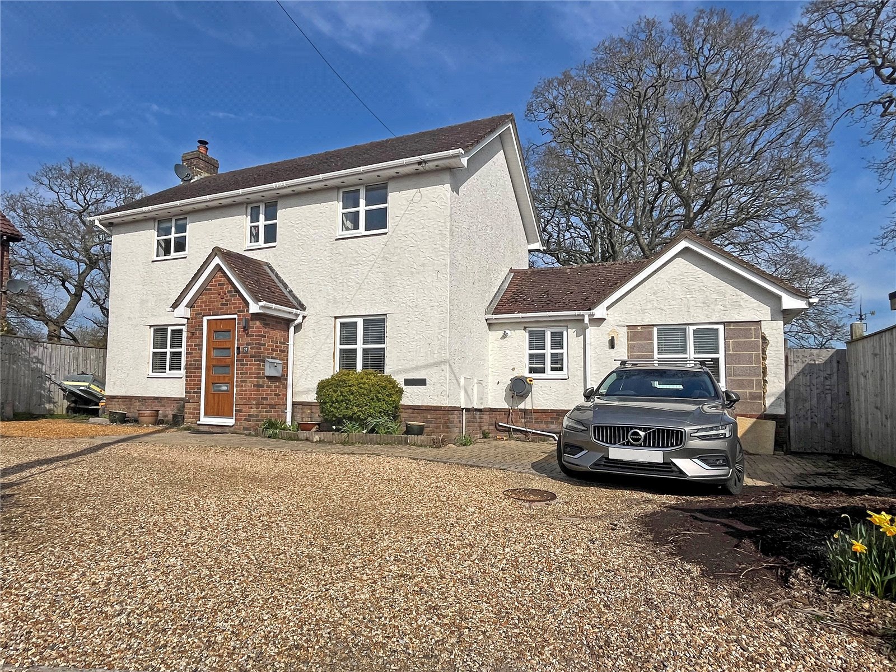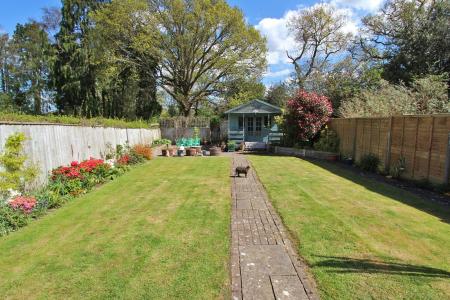4 Bedroom Terraced House for sale in Lymington
A four bedroom mid-terrace house extremely well presented and with the benefit of a large well established rear garden, off road parking for two vehicles and situated in a semi-rural location.
Precis of accommodation: entrance hall, sitting room, conservatory/dining room, kitchen, utility room, cloakroom, first floor landing, four bedrooms and shower room. Outside: substantial chalet and small sheds.
COVERED PORCH:
Part panelled and double glazed obscure leaded composite door to:
ENTRANCE HALL: 12'2" x 5'10" (3.7m x 1.78m)
Incorporating stairs rising to first floor. Deep built-in coats cupboard with window and electric light. Radiator. Coved ceiling. Door to:
SITTING ROOM: 15'11" (4.85) x 12'4" (3.76) maximum narrowing to 11'3" (3.43)
Fitted woodburner on stone hearth. Upright radiator. Coved ceiling. Glazed double doors to:
CONSERVATORY/DINING ROOM: 16'9" x 10'9" (5.1m x 3.28m)
Radiator. Double glazed windows to two aspects and part double glazed UPVC door opening to the patio and garden. Door to utility room and arch to:
KITCHEN: 14' x 10'8" (4.27m x 3.25m)
Fitted with modern units comprising drawers and cupboards under contrasting worktops. Space for cooker range with splashback and large extractor above. Built-in dishwasher. Inset single bowl single drainer sink unit. Range of matching eye-level cupboards with concealed underlighting. Radiator. Return door to entrance hall. Door to:
UTILITY ROOM: 13'8" (4.17) x 9'11" (3.02) maximum narrowing to 6'11" (2.1)
Ample space for fridges and freezers. Space and plumbing for washing machine and tumble dryer. Tall storage cupboard. Strip light. UPVC door to side of property. Double glazed obscure UPVC door opening to the patio and garden. Door to:
CLOAKROOM:
Comprising corner wash hand basin and low level w.c. Tiled floor.
FIRST FLOOR LANDING:
Double glazed UPVC front aspect windows. Coved ceiling. Access to roof space. Double built-in airing cupboard housing the hot water tank, boiler for the central heating and domestic hot water and slatted shelving.
BEDROOM ONE: 11'6" x 9'8" (3.5m x 2.95m)
Plus door recess and large built-in wardrobe cupboard. Built-in mirror fronted double wardrobe. Radiator. Coved ceiling. Double glazed UPVC rear aspect window.
BEDROOM TWO: 12'7" x 9'4" (3.84m x 2.84m)
Incorporating built-in wardrobe cupboard. Coved ceiling. Radiator. Double glazed UPVC front aspect windows.
BEDROOM THREE 12'7" x 8'6" (3.84m x 2.6m)
Incorporating built-in mirror fronted double wardrobe. Double radiator. Coved ceiling. Double glazed UPVC rear aspect windows.
BEDROOM FOUR: 9'2" x 7' (2.8m x 2.13m)
Plus built-in wardrobe cupboard. Radiator. Coved ceiling. Double glazed UPVC front aspect window.
SHOWER ROOM: 7'8" (2.34) x 6'4" (1.93) maximum
Large shower cubicle with fixed head and flexible hose. Wash hand basin with cupboard under and mirror above. Low level w.c. Tiled floor. Upright ladder style chromium radiator. Recessed downlighters. Double glazed obscure UPVC window.
OUTSIDE:
The front is all paved, providing parking for two vehicles and is mainly enclosed by brick walling with wrought iron gate opening to the pedestrian side access to the property.
REAR GARDEN:
A particular feature of the property with large paved patio on two levels immediately to the rear of the property. Loose shingle beds and feature rockery. Sheltered sitting out area enclosed by trellis and fencing. Ample power points. Central paved pathway leads to the bottom of the garden, flanked on both sides by areas of lawn and well stocked borders. Further paved sitting out area to the bottom of the garden. Gate gives access to useful area where there are THREE SMALL SHEDS and a compost area. The garden is fully enclosed by fencing. Outside water tap and light.
GARDEN CHALET: 13'2" x 10'9" (4.01m x 3.28m)
With power and light. Presently used mainly for storage but could make ideal home office.
Important information
Property Ref: 410410_BRC240030
Similar Properties
Stanford Rise, Sway, Lymington, Hampshire, SO41
3 Bedroom House | Guide Price £500,000
A three bedroom link-detached house with good size conservatory overlooking the village green to the rear, and convenien...
Station Road, Sway, Lymington, Hampshire, SO41
3 Bedroom Semi-Detached House | Guide Price £500,000
***NO CHAIN***An ultra modern three bedroom two bathroom semi-detached family home constructed in 2020. Benefitting from...
Forest Hall, Brockenhurst, Hampshire, SO42
3 Bedroom Terraced House | Guide Price £465,000
A well presented three bedroom mid-townhouse with conservatory, situated in a most convenient location for both the vill...
The Laurels, Tattenham Road, Brockenhurst, Hampshire, SO42
2 Bedroom Semi-Detached House | Guide Price £575,000
An older style two bedroom semi-detached house with detached garage, excellent off road parking and good size south faci...
Everton Road, Hordle, Lymington, Hampshire, SO41
4 Bedroom Detached House | Guide Price £575,000
A spacious extended detached three bedroom family home located within easy access to Hordle primary school. The property...
Manchester Road, Sway, Hampshire, SO41
3 Bedroom Apartment | Guide Price £625,000
A substantial three bedroom first floor mansion apartment of 2195 sq ft, situated in a superb location directly opposite...

Hayward Fox (Brockenhurst)
1 Courtyard Mews, Brookley Road, Brockenhurst, Hampshire, SO42 7RB
How much is your home worth?
Use our short form to request a valuation of your property.
Request a Valuation

