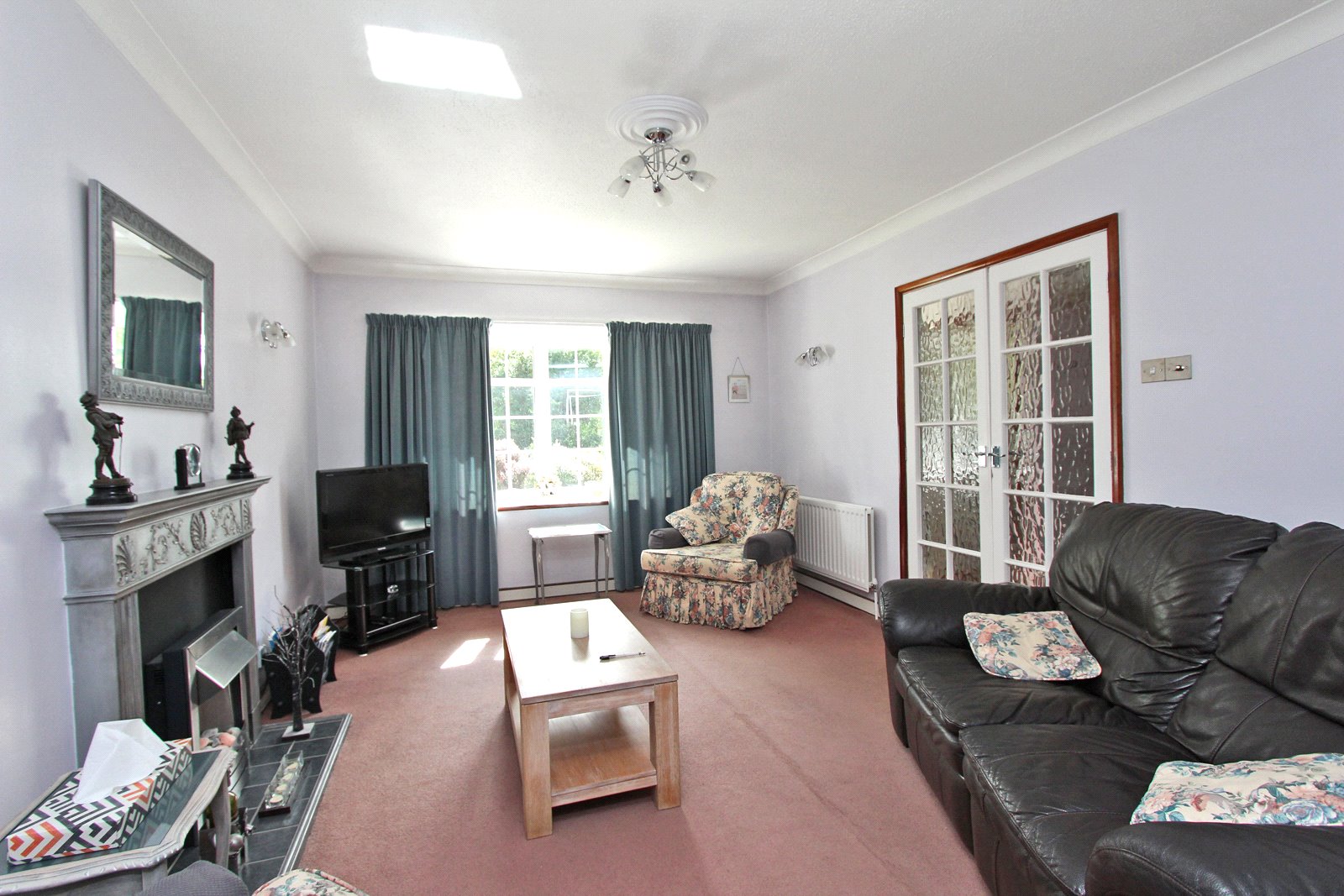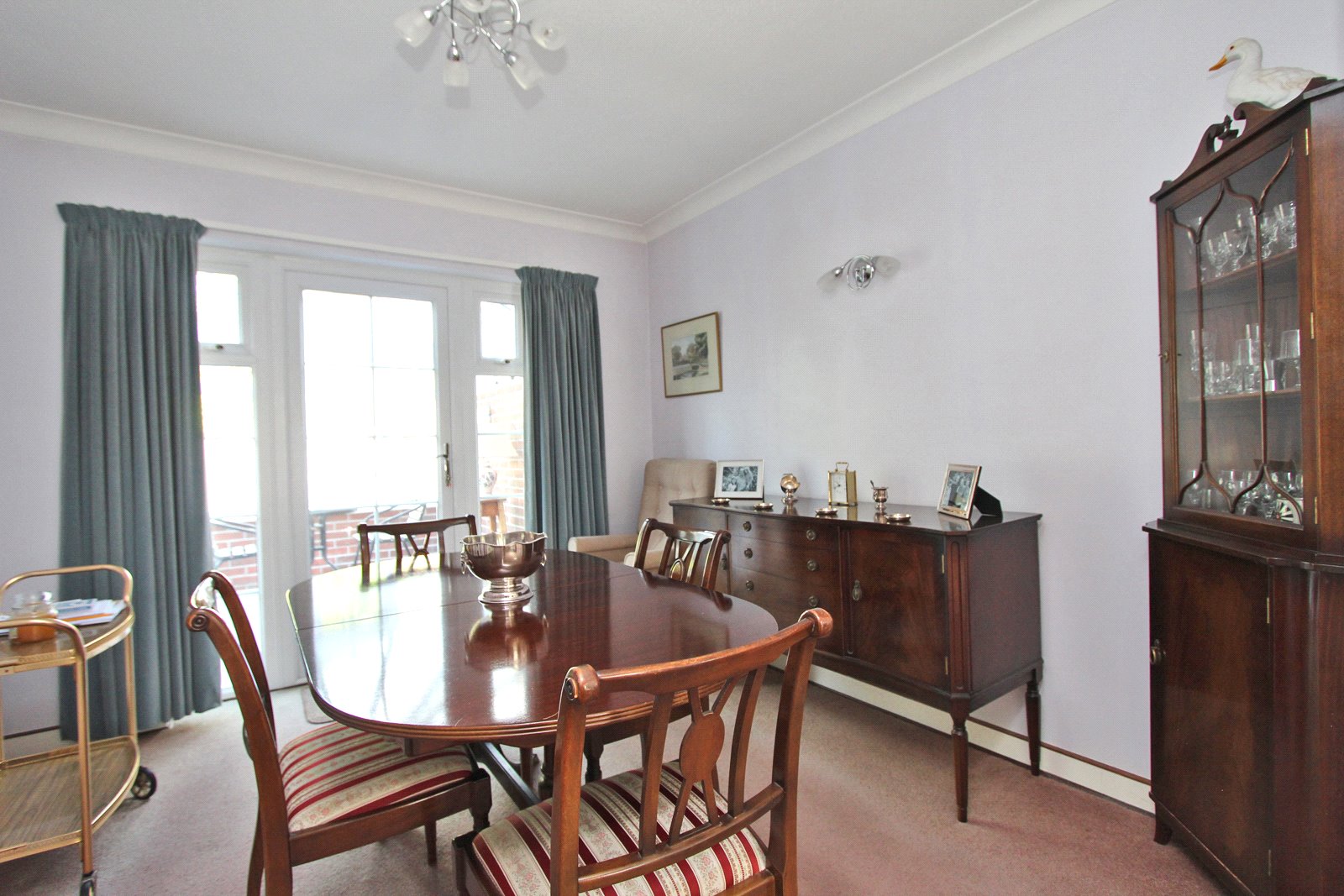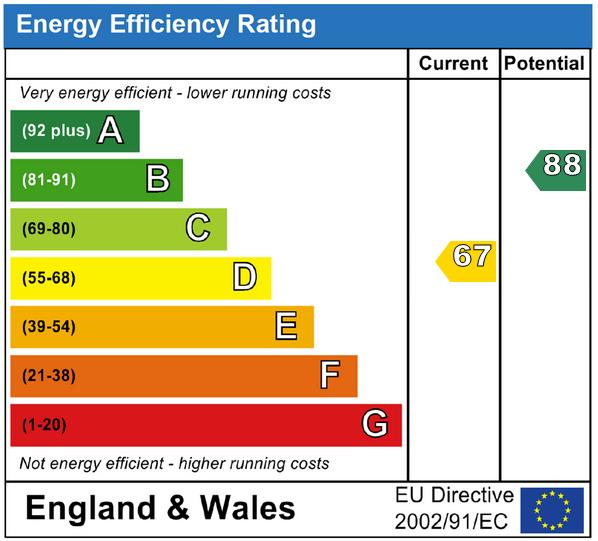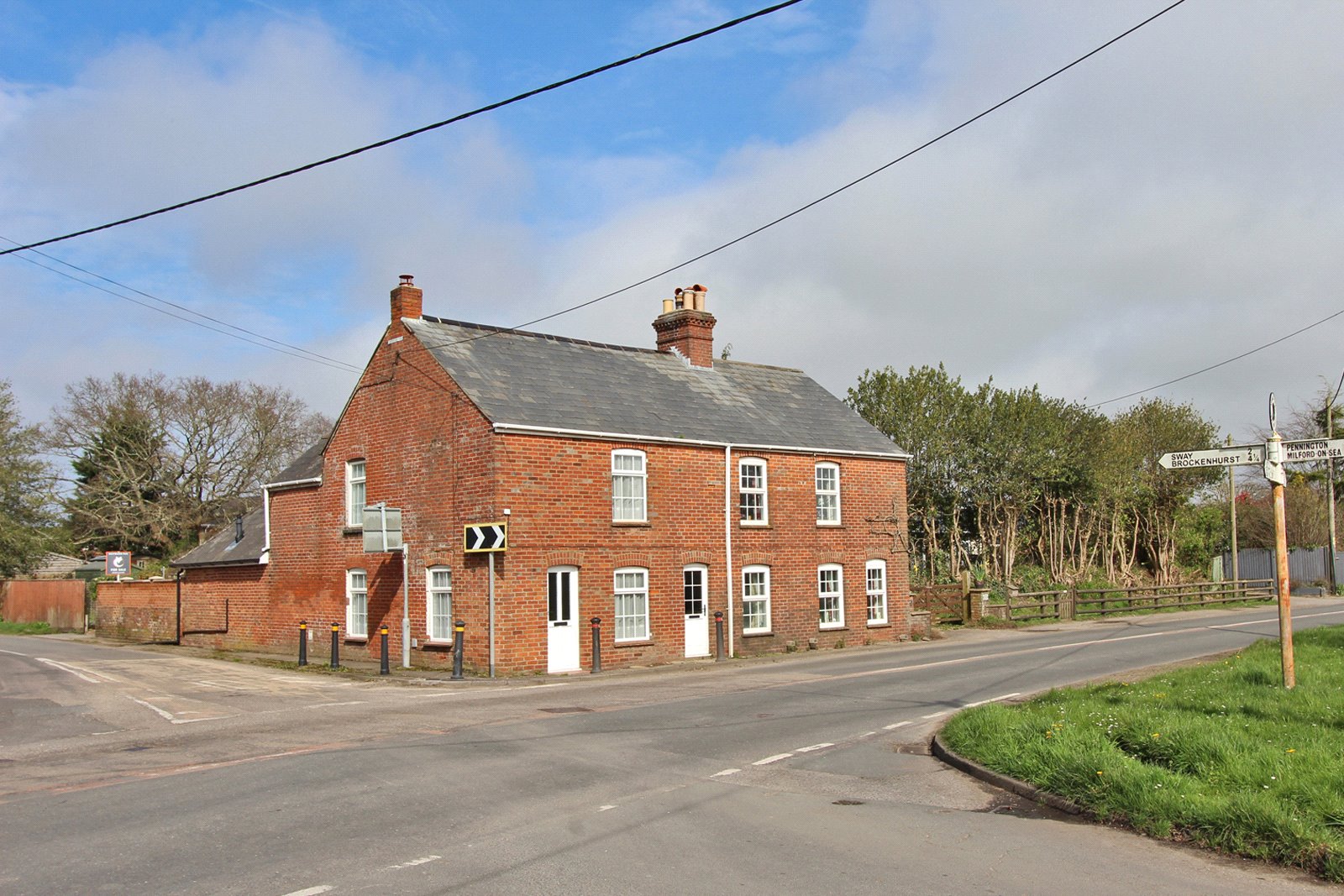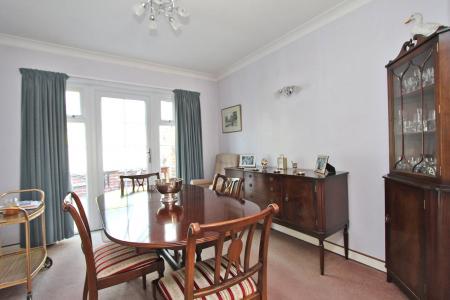3 Bedroom Terraced House for sale in Hampshire
A well presented three bedroom mid-townhouse with conservatory, situated in a most convenient location for both the village and mainline station.
Precis of Accommodation: Entrance hall, cloakroom, sitting room, dining room, conservatory, kitchen, first floor landing, three bedrooms and bath/shower room. Outside: shed and garage in block.
COVERED PORCH: With UPVC clad ceiling. Part panelled and double glazed obscure Georgian style entrance door to:
ENTRANCE HALL: 15'1" x 6'7" (4.6m x 2.01m) maximum narrowing to 3'6" (1.07m) incorporating stairs rising to first floor. Wood block flooring. Double radiator. Coved ceiling. Understairs cupboard with electric light and coat rack. Small paned obscure glazed door to kitchen and matching double doors to the sitting room. Door to:
CLOAKROOM: Comprising wash hand basin with cupboard under and low level w.c. with concealed cistern, useful shelf behind. Tiled floor and half tiled walls. Double glazed obscure UPVC Georgian style window.
SITTING ROOM: 15'2" x 11'2" (4.62m x 3.4m) Attractive feature fireplace with tiled hearth and flame effect electric fire. TV aerial point. Two double radiators. Wall mounted central heating thermostat control. Wall light points. Coved ceiling. Double glazed UPVC Georgian style bow window to front aspect. Square arch to:
DINING ROOM: 10'3" x 9'10" (3.12m x 3m) Double radiator. Wall light points. Coved ceiling. Small paned obscure glazed door to kitchen and double glazed UPVC Georgian style door with matching side panels to:
CONSERVATORY: 9' x 8'2" (2.74m x 2.49m) Tiled floor. Double power points. High level double glazed UPVC windows to one aspect. Large double glazed UPVC windows to two aspects with matching double doors opening to the patio and garden. Double glazed pitched roof.
KITCHEN: 10'3" x 7'10" (3.12m x 2.39m) Fitted with modern units comprising drawers and cupboards with space for trays/towels and open shelving under contrasting roll top working surfaces. Space and plumbing for automatic washing machine. Space for cooker with gas/electric cooker points. Suitable space for upright fridge/freezer. Wood flooring. Built-in one and a half bowl single drainer stainless steel sink unit with double glazed UPVC Georgian style window above overlooking the rear garden. Range of matching eye level cupboards incorporating open shelving. Worcester wall mounted boiler for the central heating and domestic hot water with nearby programmer. Walls tiled between units. Coved ceiling. Strip lighting.
FIRST FLOOR LANDING: Built-in airing cupboard housing the pre-lagged hot water cylinder with fitted immersion heater and slatted shelving. Access to roof space.
BEDROOM ONE: 13'7" x 9' (4.14m x 2.74m) plus built-in wardrobes and cupboard. Radiator. Double glazed UPVC Georgian style rear aspect window.
BEDROOM TWO: 11'3" x 9'9" (3.43m x 2.97m) plus built-in double wardrobe. Radiator. Coved ceiling. Double glazed UPVC Georgian style front aspect window.
BEDROOM THREE: 7'11" x 6'9" (2.41m x 2.06m) maximum measurements Radiator. Double glazed Georgian style front aspect window.
BATH/SHOWER ROOM: 9' x 6'6" (2.74m x 1.98m) White suite comprising panelled bath with mixer tap and shower attachment; inset wash hand basin with cupboard under and mirror above; low level w.c. Upright ladder style chromium radiator. Tiled floor. Part tiled walls. Corner shower cubicle with shower unit. Recessed low voltage downlighters and extractor fan. Double glazed obscure UPVC Georgian style window.
OUTSIDE: Paved path leads to the front door with area of lawn to one side. Well stocked border to front boundary.
REAR GARDEN: Paved patio immediately to the rear of the property. Area of lawn. Pathway leads to pedestrian gate at the bottom of the garden and to the:
GARDEN SHED:
GARAGE: In nearby block.
Important information
This is a Freehold property.
Property Ref: 410410_BRC190002
Similar Properties
Sway Road, Lymington, Hampshire, SO41
2 Bedroom Semi-Detached House | Guide Price £450,000
***NO CHAIN*** A delightful semi-detached character cottage in good order throughout with ample off road parking and goo...
Grigg Lane, Brockenhurst, Hampshire, SO42
3 Bedroom Apartment | Guide Price £425,000
A purpose built three bedroom ground floor apartment built by Pennyfarthing Homes. The property benefits from generous r...
Grigg Lane, Brockenhurst, Hampshire, SO42
2 Bedroom Apartment | Guide Price £425,000
A well proportioned two double bedroom and two bathroom ground floor flat with allocated car parking situated in the hea...
Royden Lane, Boldre, Lymington, Hampshire, SO41
4 Bedroom Terraced House | Guide Price £500,000
A four bedroom mid-terrace house extremely well presented and with the benefit of a large well established rear garden,...
Station Road, Sway, Lymington, Hampshire, SO41
3 Bedroom Semi-Detached House | Guide Price £500,000
***NO CHAIN***An ultra modern three bedroom two bathroom semi-detached family home constructed in 2020. Benefitting from...
Stanford Rise, Sway, Lymington, Hampshire, SO41
3 Bedroom House | Guide Price £500,000
A three bedroom link-detached house with good size conservatory overlooking the village green to the rear, and convenien...
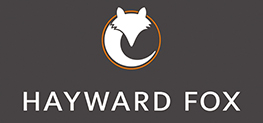
Hayward Fox (Brockenhurst)
1 Courtyard Mews, Brookley Road, Brockenhurst, Hampshire, SO42 7RB
How much is your home worth?
Use our short form to request a valuation of your property.
Request a Valuation

