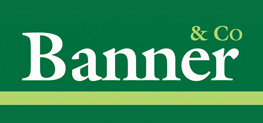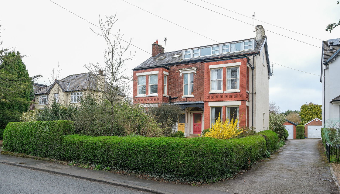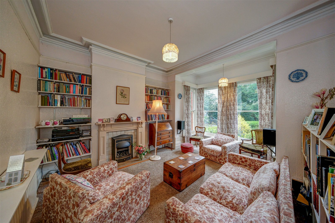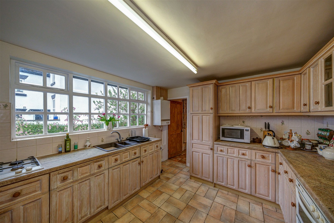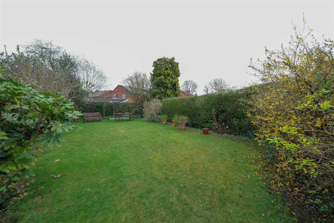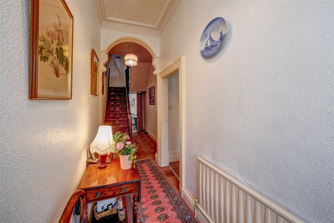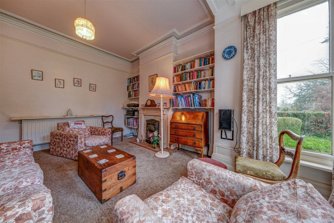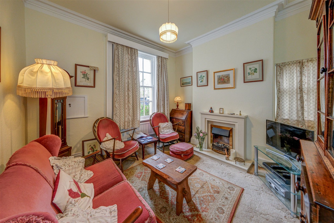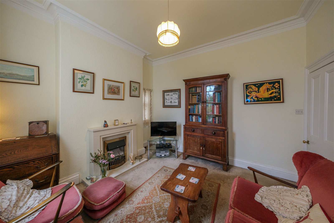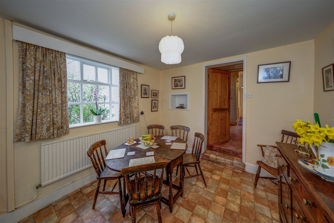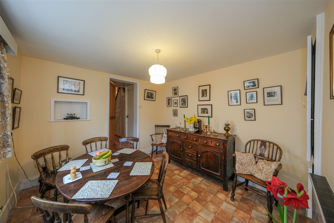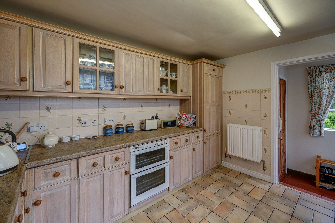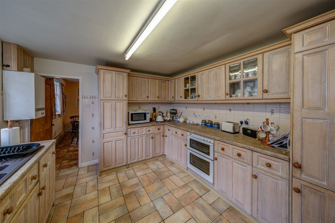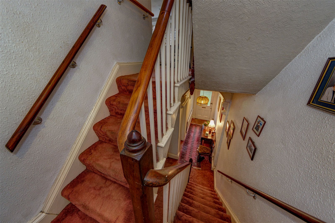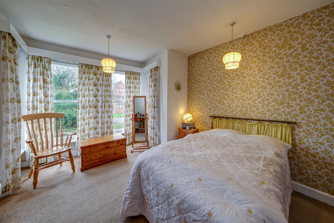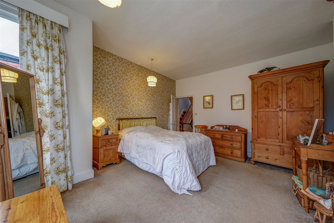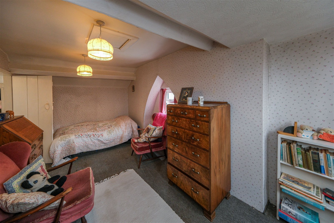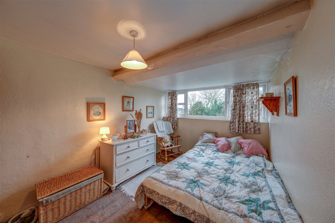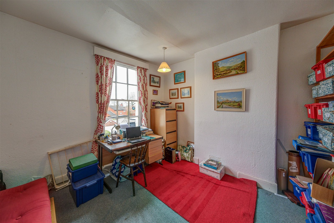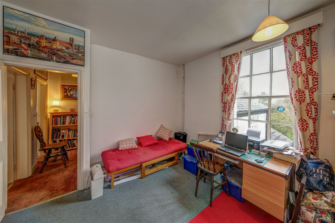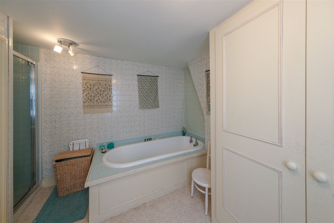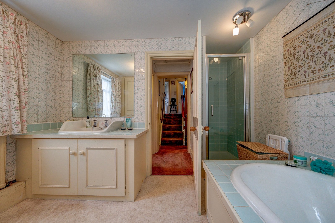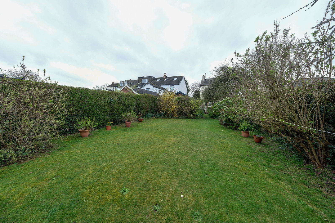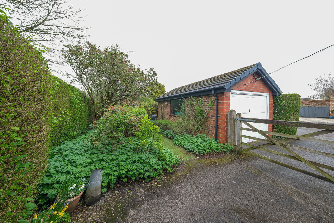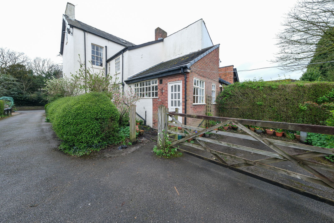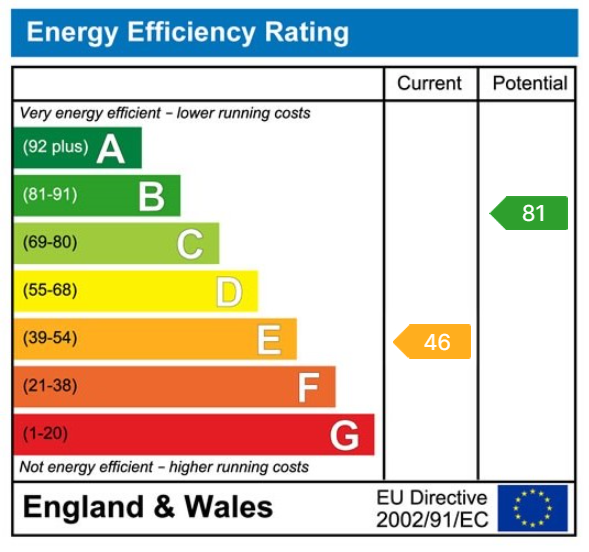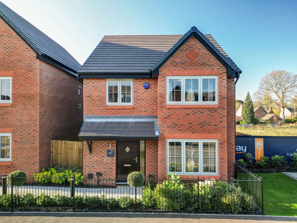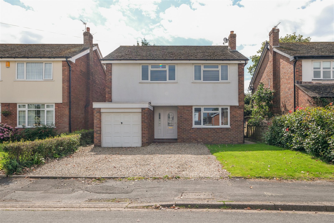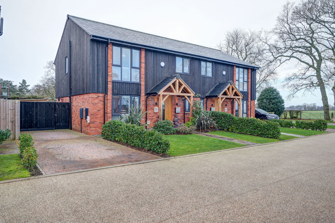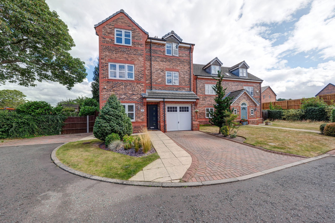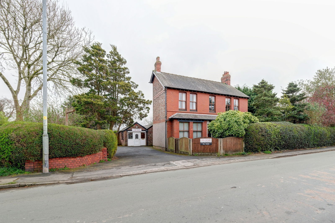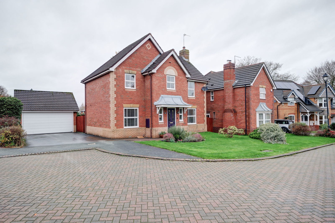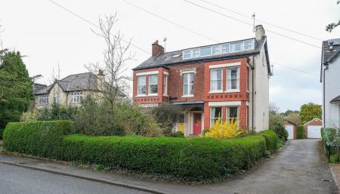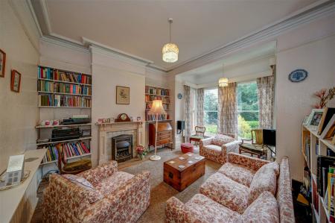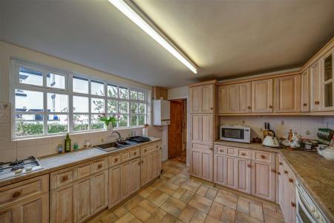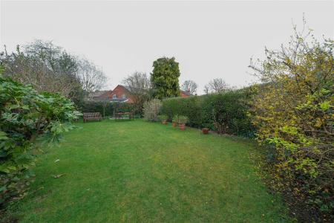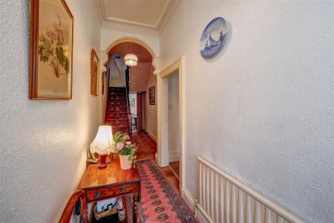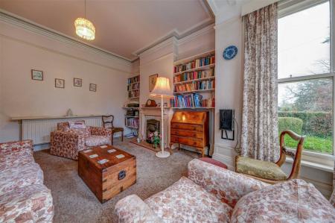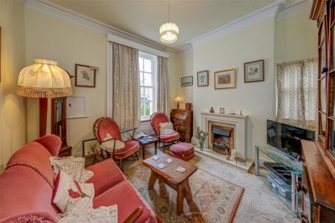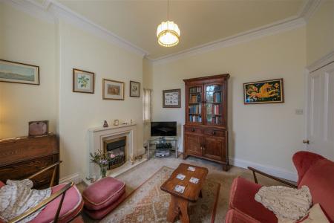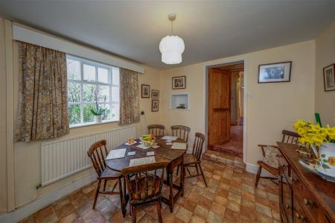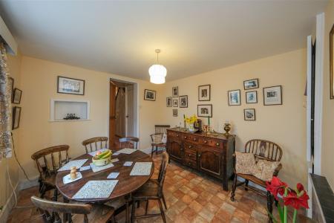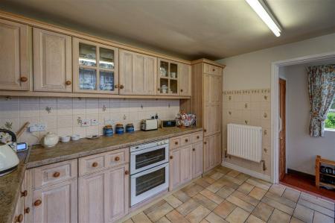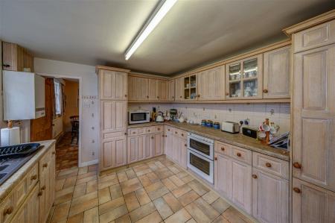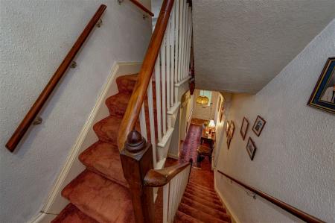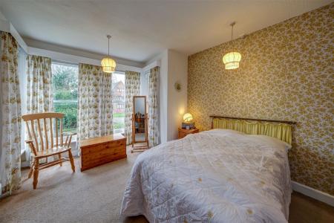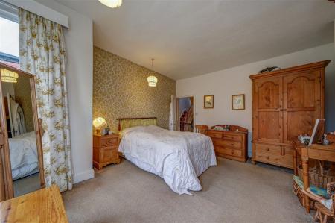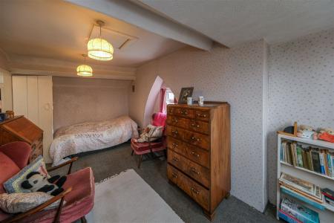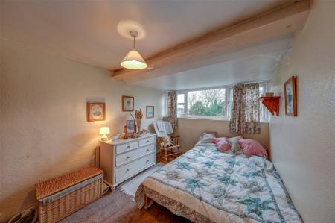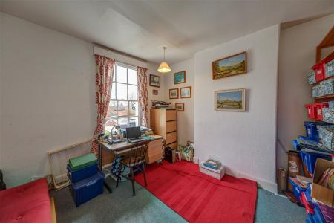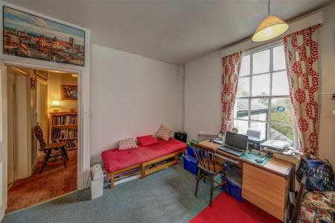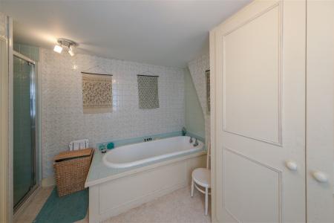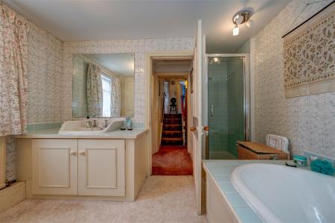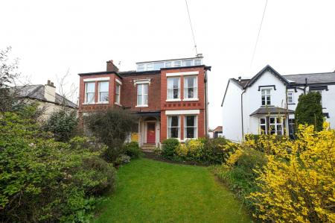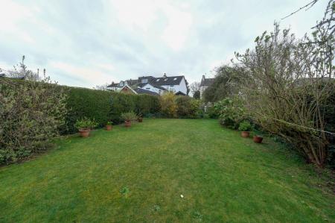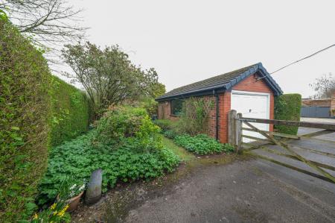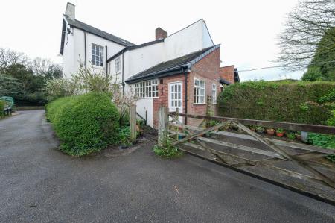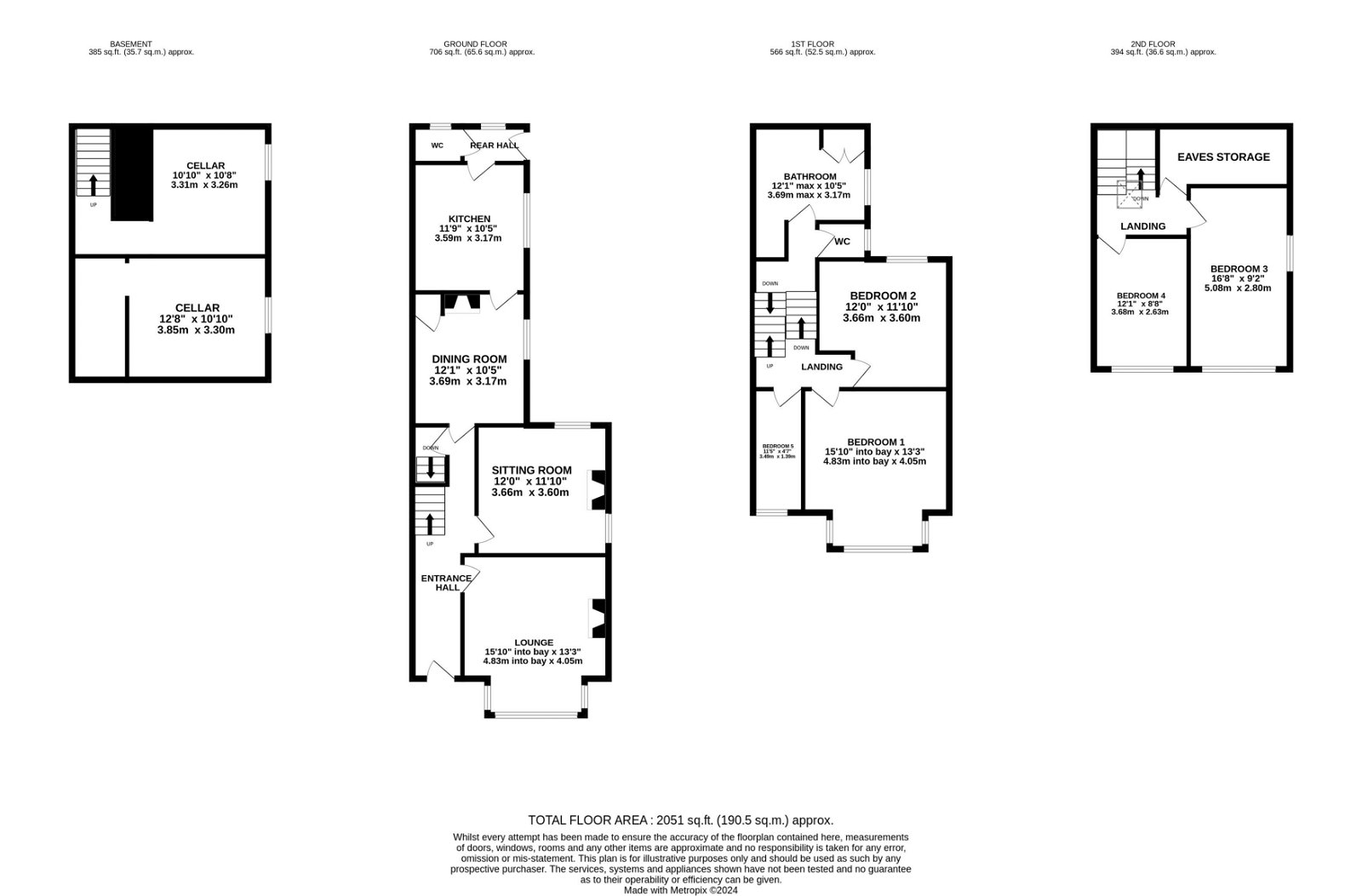- Viewings strongly recommended
- Detached Garage
- Two Cellars
- Good sized private rear garden
- Oozing with charm and offering great potential
- Retaining a wealth of original features
- Well proportioned rooms
- Located in a highly sought after residential location
- In need of some updating
- NEW PRICE - Traditional semi-detached property
5 Bedroom Semi-Detached House for sale in Lymm
Highly Motivated Vendor – Great Potential!
A substantial and traditional five-bedroom semi-detached family home, believed to have been built in the early 1850s, offering an abundance of space, character, and charm. Now in need of some updating, this impressive period property presents a fantastic opportunity for a new owner to transform it into their dream home.
Situated in a highly sought-after residential area, the home boasts generously proportioned rooms throughout and retains a wealth of original features, including:
- Deep skirting boards
- High ceilings with decorative cornicing
- Original picture rails
With great potential and authentic period charm, the property also benefits from a detached garage and two versatile cellar rooms. This is a rare opportunity to acquire a character-filled home with incredible potential in a prestigious location.
OPEN CANOPY ENTRANCE PORCH
With steps leading up to the front entrance door
ENTRANCE HALLWAY
With half glazed door, central heating radiator, ceiling cornicing, access to the Cellar and stairs to the first floor.
LOUNGE - 4.83m x 4.05m (15'10" x 13'3")
With square bay to the front elevation with sash windows, ceiling cornicing, central heating radiator, feature fireplace housing living flame coal effect gas fire with tiled hearth and backing, shelving to alcoves and picture rail.
SITTING ROOM - 3.66m x 3.6m (12'0" x 11'9")
With sash window to the rear elevation, central heating radiator, ceiling cornicing, TV point, window to the side elevation, feature fireplace housing electric fire and serving hatch to dining room.
DINING ROOM - 3.69m x 0.17m (12'1" x 0'6")
Window to the side elevation, tiled fireplace housing gas fire, built in cupboard to alcove, central heating radiator and vinyl flooring.
KITCHEN - 3.59m x 3.17m (11'9" x 10'4")
Fitted with a matching range of base and eye level units incorporating ceramic one and a half bowl sink unit with mixer tap, Stoves four ring gas hob, Whirlpool double oven, integrated fridge, dishwasher and washing machine, wall mounted Glow Worm central heating boiler, part tiled walls, vinyl flooring, central heating radiator and window to the side elevation.
REAR HALLWAY
With window to the rear elevation, door to the side, quarry tiled flooring and access to loft.
DOWNSTAIRS W.C.
With WC, wall mounted wash hand basin with mixer tap, quarry tiled flooring and window to the rear elevation.
CELLAR 1 - 3.85m x 3.3m (12'7" x 10'9")
Having been tanked with central heating radiator, quarry tiled flooring and inset ceiling spotlights.
CELLAR 2 - 3.31m x 3.26m (10'10" x 10'8")
Having been tanked with quarry tiled flooring and inset ceiling spotlights.
STAIRS TO THE FIRST FLOOR AND LANDING
With access to loft.
BATHROOM - 3.69m x 3.17m (12'1" x 10'4")
With tiled enclosed bath, large vanity wash hand basin with mirror above, fully tiled shower cubicle, double built in cupboard, window to the side elevation, central heating radiator, fully tiled walls and vinyl flooring.
SEPARATE W.C.
With WC, vinyl flooring, window to the side elevation and fully tiled walls.
BEDROOM 1 - 4.83m x 4.05m (15'10" x 13'3")
With square bay to the front elevation with sash windows and central heating radiator.
BEDROOM 2 - 3.66m x 3.6m (12'0" x 11'9")
Sash window to the rear elevation and central heating radiator.
BEDROOM 5 - 3.49m x 1.39m (11'5" x 4'6")
Window to the front elevation and central heating radiator.
STAIRS TO THE SECOND FLOOR AND LANDING
With storage cupboard, Velux window and beam.
BEDROOM 3 - 5.08m x 2.8m (16'8" x 9'2")
Windows to both the front and side elevations, central heating radiator and beam.
BEDROOM 4 - 3.68m x 2.63m (12'0" x 8'7")
Window to the front elevation, eaves storage, beam, access to loft and central heating radiator.
EXTERNALLY
There is a lawned garden to the front of the property well screened from the road by mature hedging. A good sized driveway leads to the detached garage and a five bar wooden gate and single pedestrian gate provides access to the good sized rear garden which is predominantly laid to lawn with mature shrub borders, two Apple trees, one Cherry tree and raised vegetable beds. The rear garden is a particular fine feature of the property and benefits from not being directly overlooked.
TENURE
Freehold.
COUNCIL TAX BAND
Warrington Tax Band F.
SERVICES
PLEASE NOTE STAMP DUTY INCREASES DUE APRIL 2025
All mains services are connected. Please note we have not tested the services or any of the equipment in this property, accordingly we strongly advise prospective purchasers to commission their own survey or service report before finalising their offer to purchase.
THESE PARTICULARS ARE ISSUED IN GOOD FAITH BUT THEY ARE NOT GUARANTEED AND DO NOT FORM ANY PART OF A CONTRACT. NEITHER BANNER & CO, NOR THE VENDOR OR LESSOR ACCEPT ANY RESPONSIBILITY IN RESPECT OF THESE PARTICULARS, WHICH ARE NOT INTENDED TO BE STATEMENTS OR REPRESENTATION OF FACT AND ANY INTENDING PURCHASER OR LESSOR MUST SATISFY HIMSELF OR OTHERWISE AS TO THE CORRECTNESS OF EACH OF THE STATEMENTS CONTAINED IN THESE PARTICULARS.
A key element of selling and buying a property is to find the most competitive rate and suitable mortgage for your new home.
Banner & Co can refer you to Marsden Cooper Associates, who have worked alongside us for over 25 years, without any obligation to our prospective buyers and sellers.
Marsden Cooper Associates offer a wide choice of mortgages from a range of lenders, to suit your personal needs, and they do not charge broker fees. To find out more about this service please contact Marsden Cooper Associates on 01925 75 3636 and ask for Jon Sockett who has over 35 years' experience in the mortgage industry.
Important Information
- This is a Freehold property.
- This Council Tax band for this property is: F
Property Ref: 66_709077
Similar Properties
Narrowboat View, Rush Green Road, Lymm, Cheshire, WA13 9PR
4 Bedroom Detached House | £599,995
Banner & Co Estate Agents are delighted to be invited to work in conjunction with Bellway Homes on their outstanding new...
Old Smithy Lane, Lymm, WA13 0NW
4 Bedroom Detached House | £595,000
An excellent four bedroom detached family home located on a popular road within walking distance of Lymm Village and clo...
3 Bedroom Semi-Detached House | Offers Over £585,000
A stunning three-bedroom semi-detached home set within an exclusive development of just fourteen traditionally crafted p...
5 Bedroom Detached House | £695,000
Modern detached family home in an exclusive gated cul-de-sac walking distance to Lymm village Situated in a private, gat...
West View, High Legh Road, Lymm WA13 0RS
3 Bedroom Detached House | £700,000
AVAILABLE TO CASH BUYERS ONLY. West View offers spacious versatile accommodation and sits on a good sized plot with tw...
Limefield Avenue, Lymm, WA13 0QB
4 Bedroom Detached House | £725,000
Refurbished four-bedroom detached family home in a prime Lymm location Beautifully refurbished and presented throughout,...
How much is your home worth?
Use our short form to request a valuation of your property.
Request a Valuation
