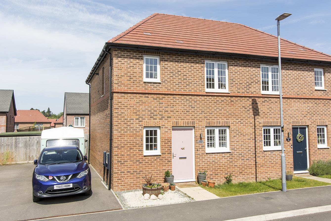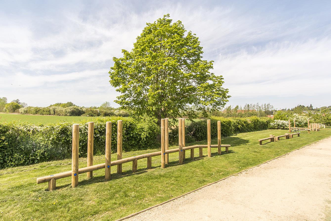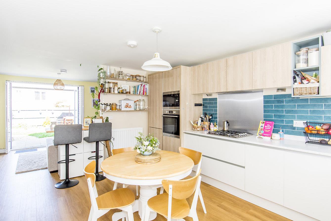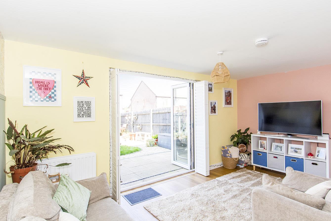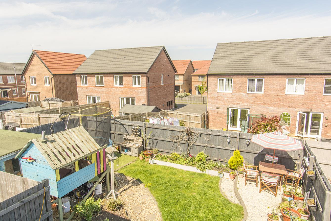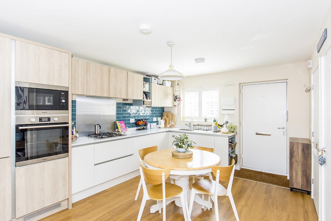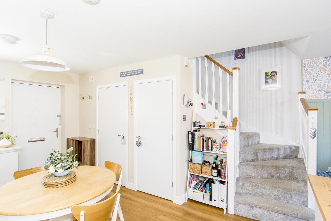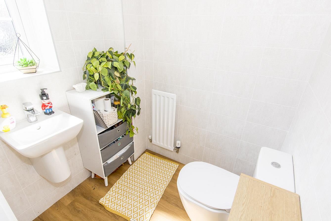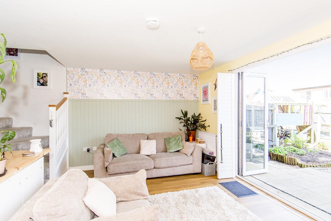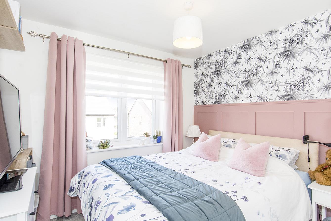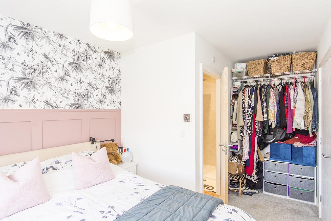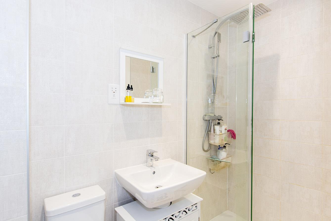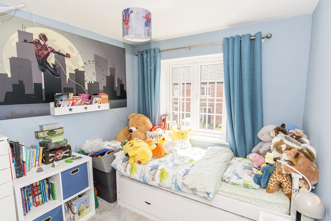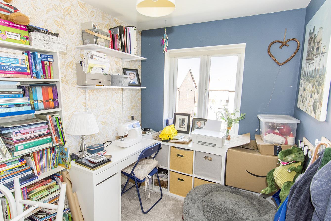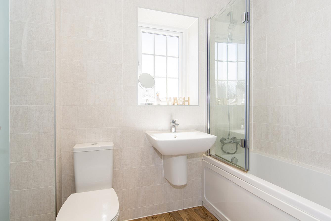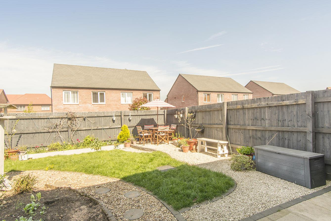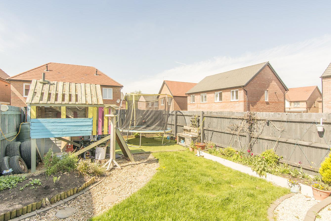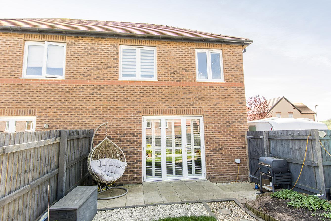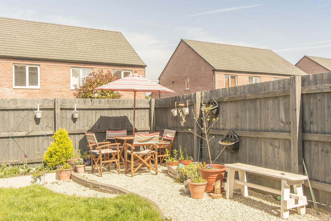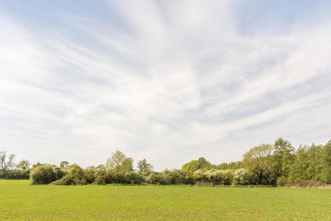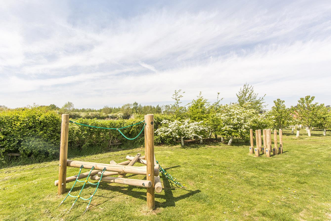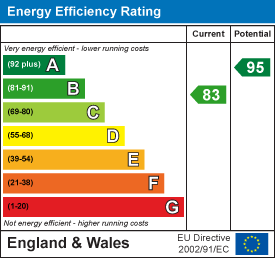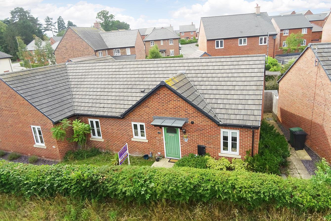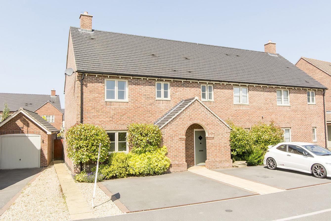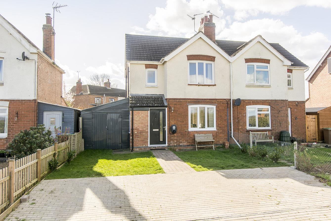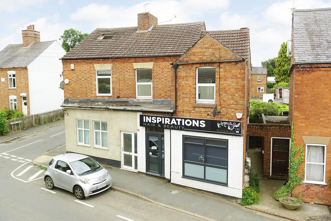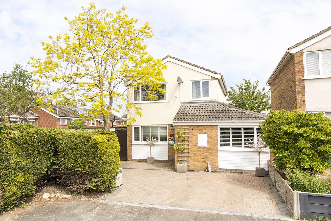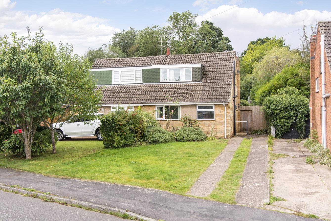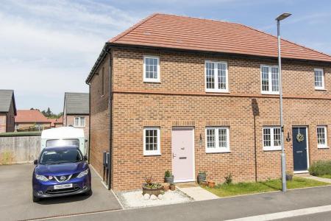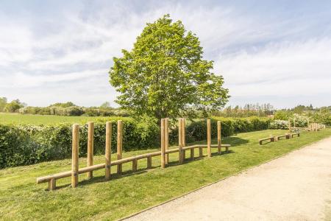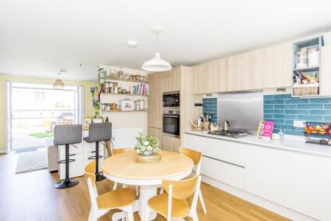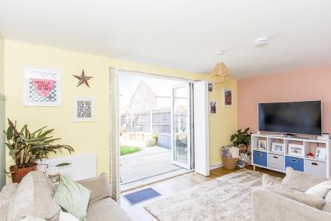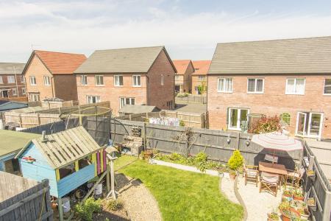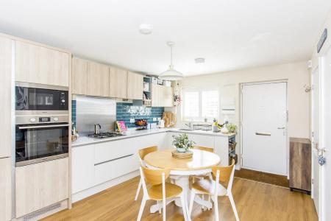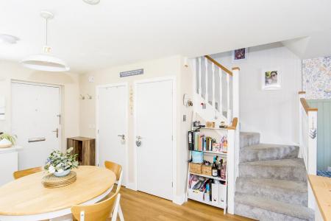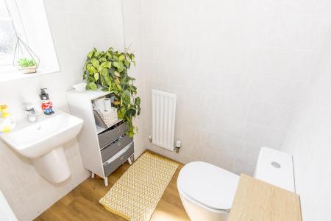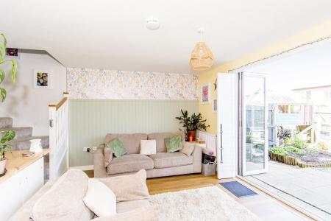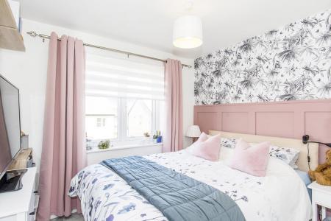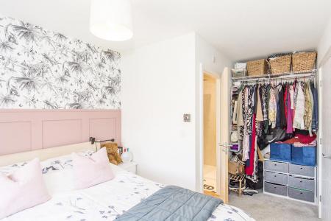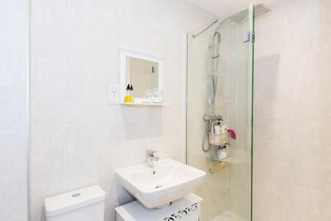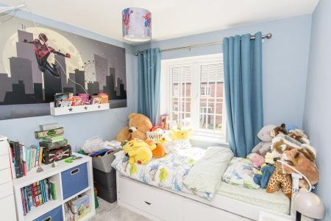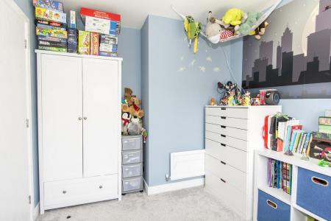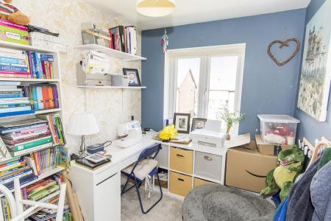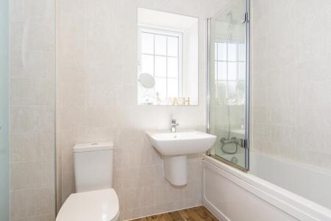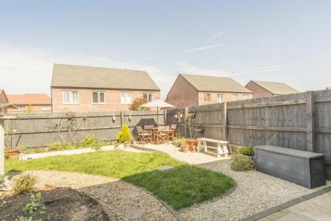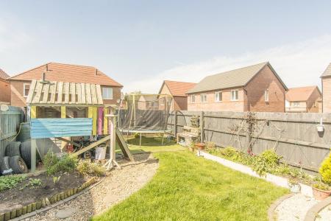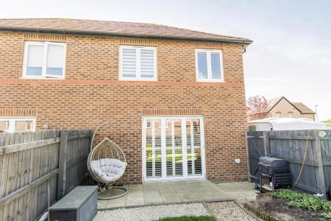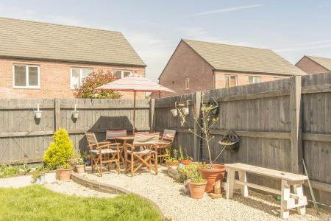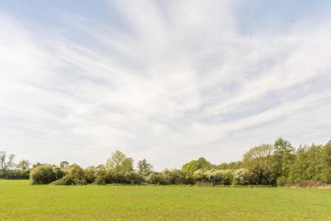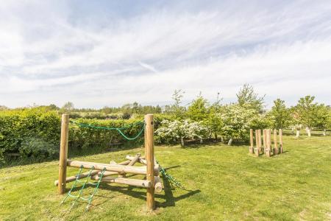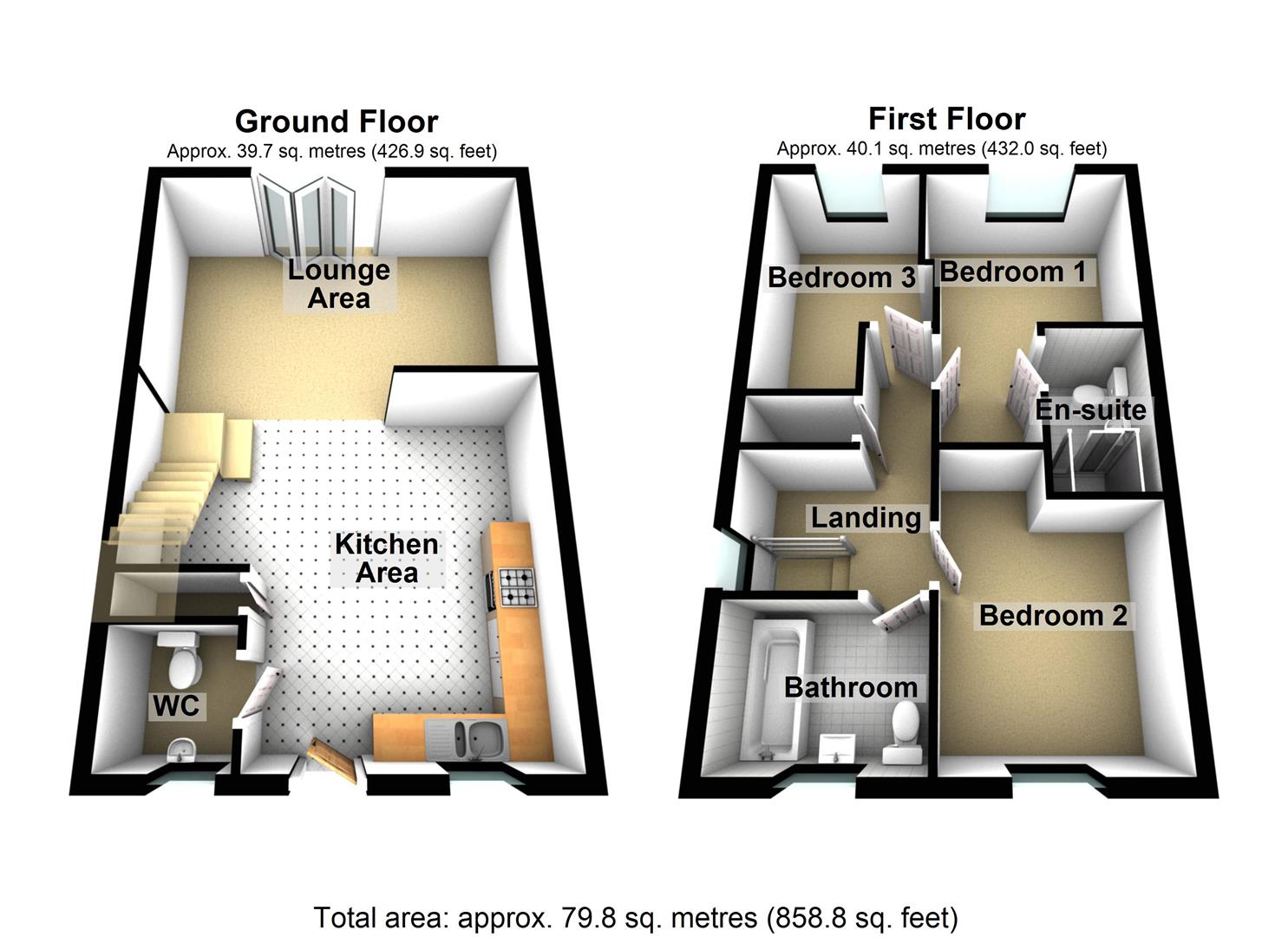- Open plan kitchen / living / dining
- Downstairs cloakroom / WC
- Three bedrooms, en-suite to master
- Family bathroom
- Rear garden with play area
3 Bedroom Semi-Detached House for sale in Market Harborough
Situated towards the end of a cul de sac on the edge of the popular Farndon Fields estate is this beautifully presented semi detached home. The gas centrally heated and double glazed accommodation includes: Open plan fitted kitchen/breakfast room with appliances, downstairs WC, lounge, landing, three bedrooms, en-suite shower room and family bathroom. There is also a larger than average rear garden and off road parking for several cars.
EARLY VIEWING IS HIGHLY RECOMMENDED.
Kitchen Area - 4.67m x 3.53m (15'4" x 11'7") - Accessed via composite front door. Deep under-stairs storage cupboard. Wood laminate flooring. Marble work-surfaces with complementary tiled splash-backs. Fitted base and wall units. Stainless steel double sink and moulded drainer. Double oven. Four-ring gas hob beneath filter extractor fan. Fitted refrigerator and freezer. Automatic dishwasher and washing machine. Shuttered double-glazed window to front elevation. Radiator. Stairs rising to first floor. Opening through to lounge area.
(Kitchen Area Photo Two) -
(Kitchen Area Photo Three) -
Cloakroom / Wc - Wash hand basin and low-level WC. Wood laminate flooring. Complementary tiling. Radiator. Opaque double-glazed window.
Lounge Area - 5.05m x 3.02m (16'7" x 9'11") - Shuttered double-glazed bi-fold doors leading out to rear garden. Wood laminate flooring. Television point. Radiator. Telephone point.
(Lounge Area Photo Two) -
Landing - Timber balustrade. Access to insulated loft space. Radiator. Double-glazed window to side elevation. Linen cupboard housing gas-fired combination central heating boiler.
Bedroom One - 4.22m max x 2.84m max (13'10" max x 9'4" max ) - Double-glazed window to front elevation. Radiator. Television point. Fitted clothes hanging rail. Door to en-suite shower room.
(Bedroom One Photo Two) -
En-Suite Shower Room - Double shower cubicle with mains rain shower fitment. Wash hand basin and low-level WC. Complementary tiling. Heated towel rail. Electric shaver point. Extractor fan.
Bedroom Two - 3.45m x 2.59m (11'4" x 8'6") - Double-glazed window to front elevation. Radiator.
(Bedroom Two Photo Two) -
Bedroom Three - 3.28m x 2.13m max (10'9" x 7'0" max ) - Double-glazed window to rear elevation. Radiator.
Bathroom - Panelled bath with mixer shower attachment. Wash hand basin and low-level WC. Complementary tiling. Laminated flooring. Heated towel rail. Opaque double-glazed window.
Front - Small graveled and lawned forecourt with outside light. Tarmac driveway to the side of the property allowing parking for two or three cars. Gated pedestrian access to rear garden.
Rear - Laid mainly to lawn with a paved patio area and graveled paths. Play area with Wendy house. Enclosed by timber lap fencing.
(Rear Photo Two) -
(Rear Photo Three) -
(Rear Aspect Photo) -
Property Ref: 777589_33859515
Similar Properties
Harvest Road, Market Harborough
2 Bedroom House | £290,000
Offered for sale through Adams & Jones, this spacious bungalow occupies a secluded position, hidden from the main road w...
Bailey Close, Kibworth Harcourt
3 Bedroom Semi-Detached House | £290,000
Situated in the popular village of Kibworth is this substantial semi-detached family home. Accommodation briefly compris...
3 Bedroom Semi-Detached House | £290,000
A traditional 1930's semi offered in immaculate decorative order and well located overlooking open countryside in this p...
1 Bedroom Commercial Property | £299,000
AN IDEAL INVESTMENT OPPORTUNITY! BUSINESS NOT AFFECTED.Well situated in this popular and vibrant village is this freehol...
Byron Close, Fleckney, Leicester
3 Bedroom House | Offers Over £300,000
Favourably situated at the end of a cul de sac close to the duck pond and the centre of this popular village is this imm...
Logan Crescent, Market Harborough
3 Bedroom Semi-Detached House | £300,000
Backing on to the Grand Union Canal is this exciting proposition situated to the North of Market Harborough town centre....

Adams & Jones Estate Agents (Market Harborough)
Market Harborough, Leicestershire, LE16 7DS
How much is your home worth?
Use our short form to request a valuation of your property.
Request a Valuation
