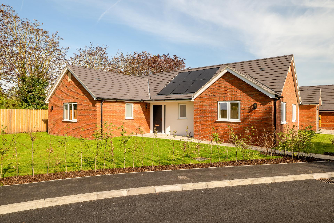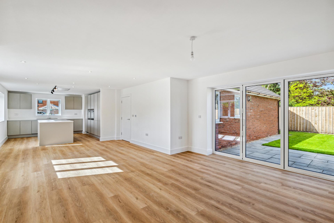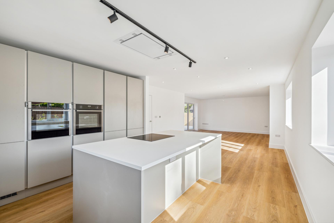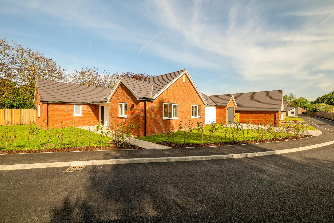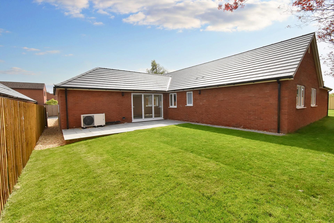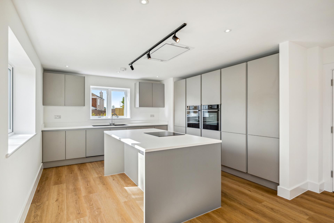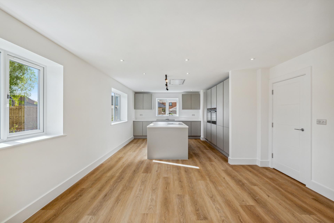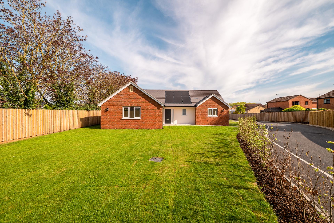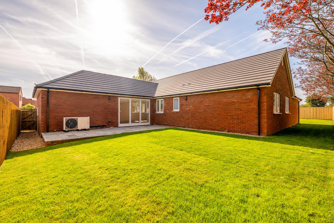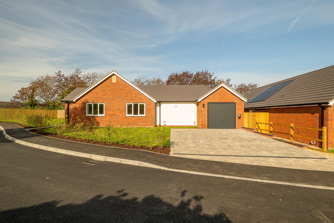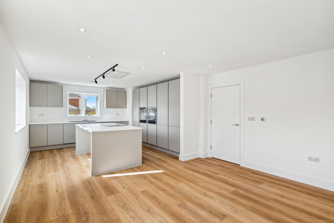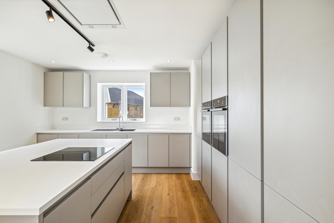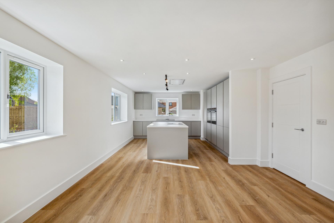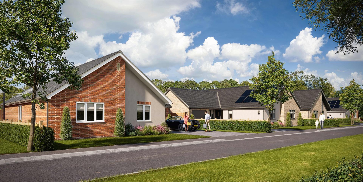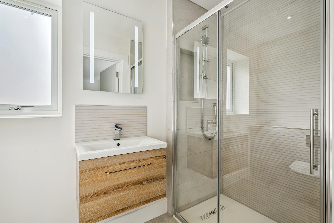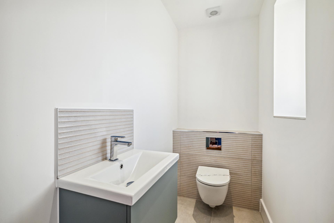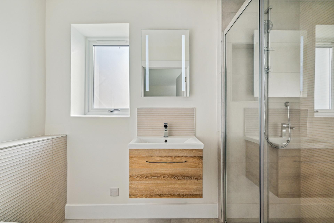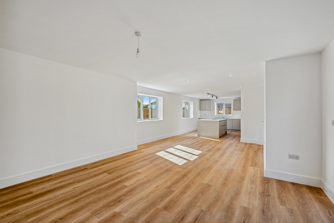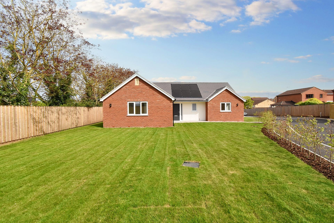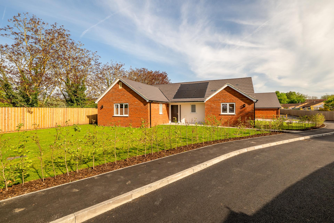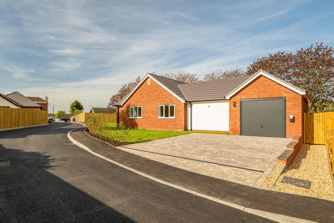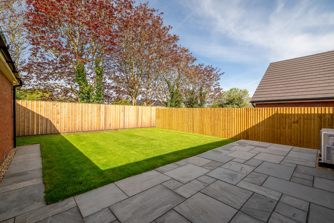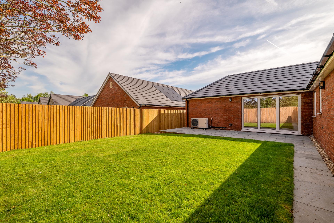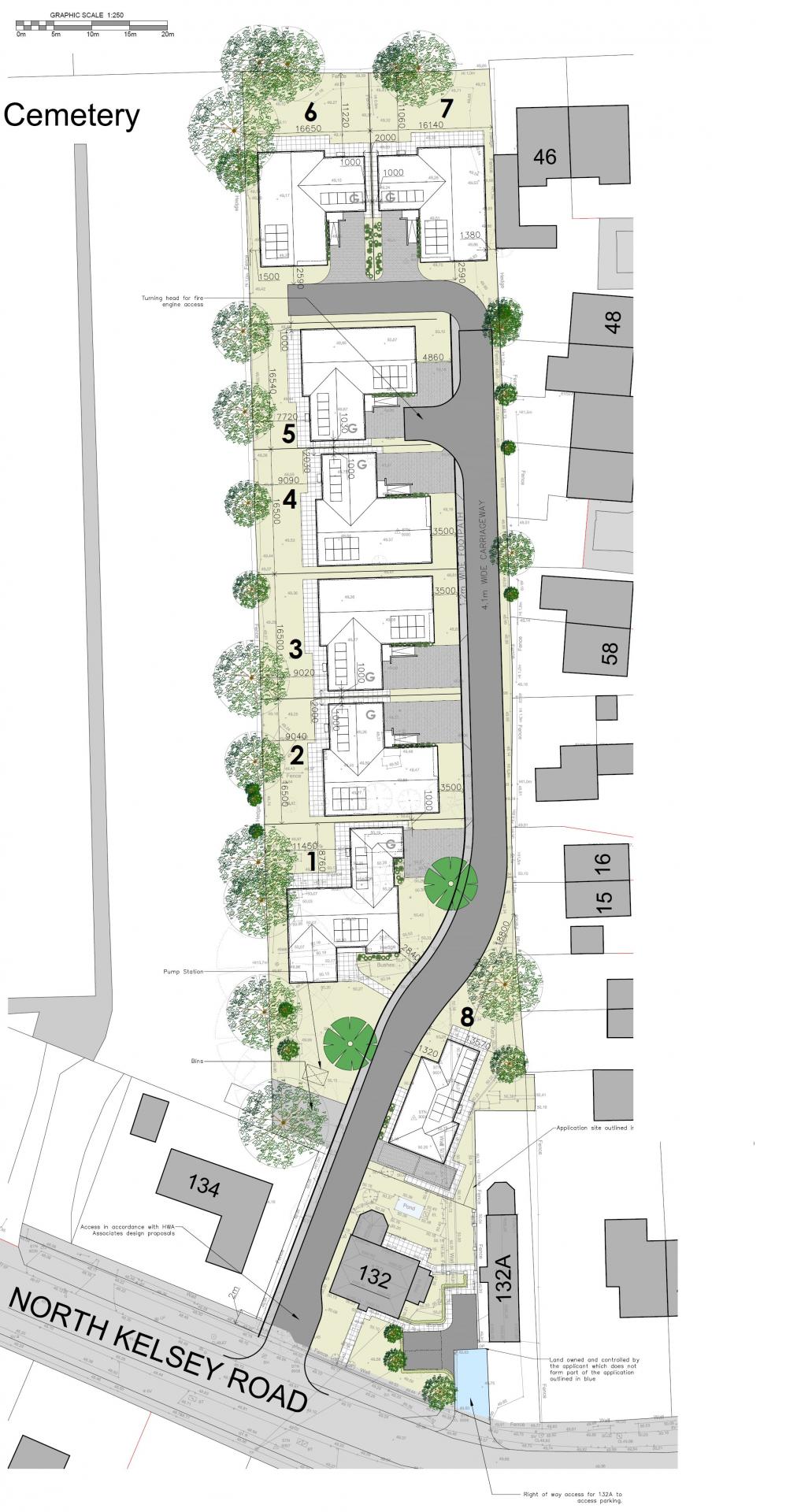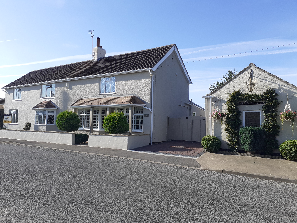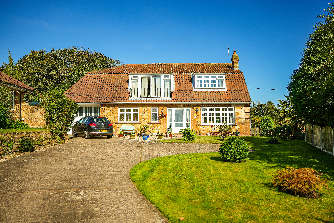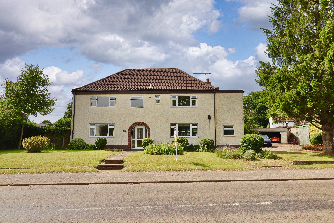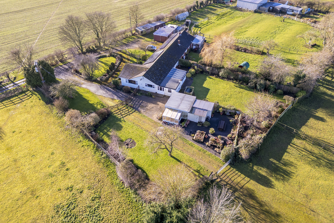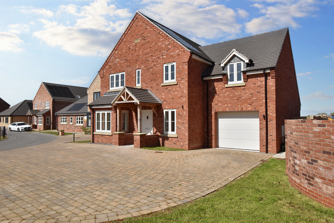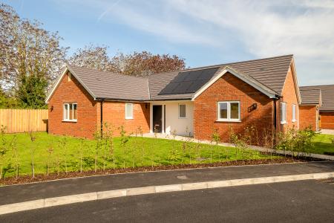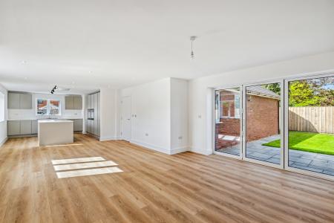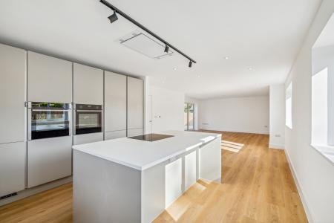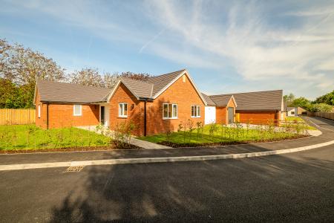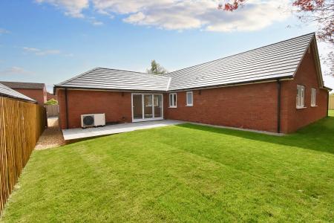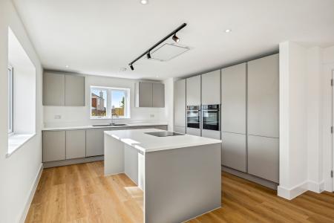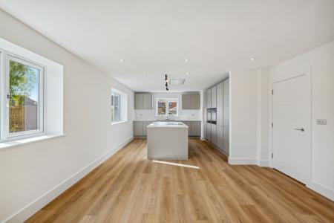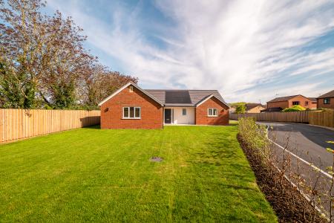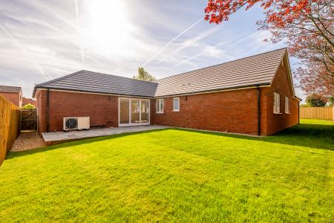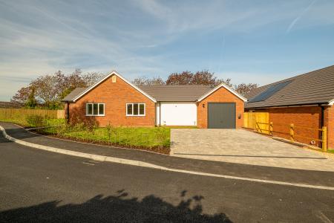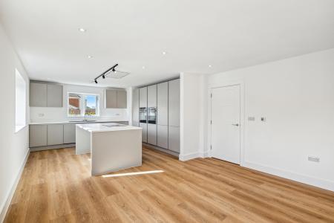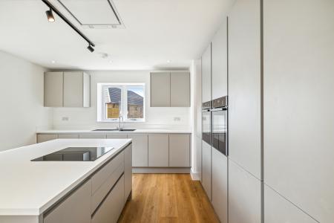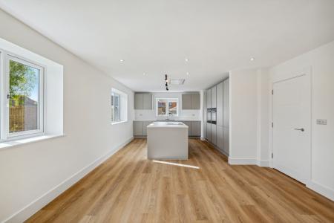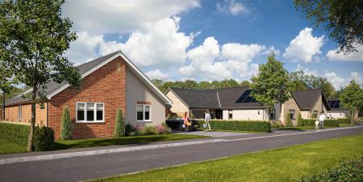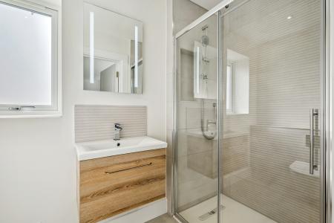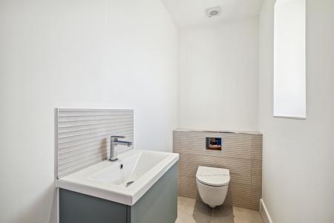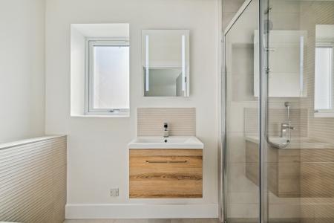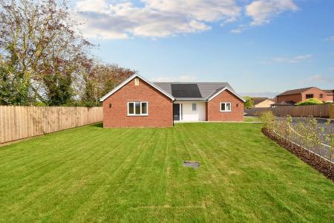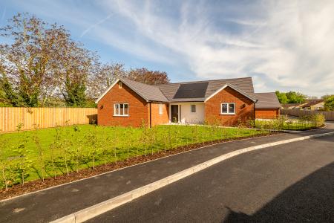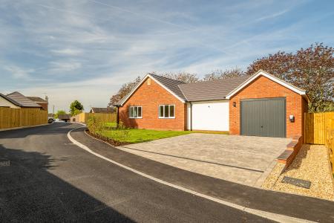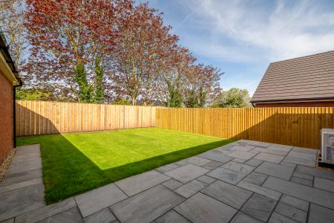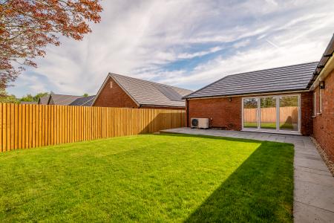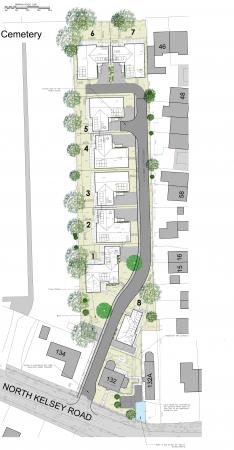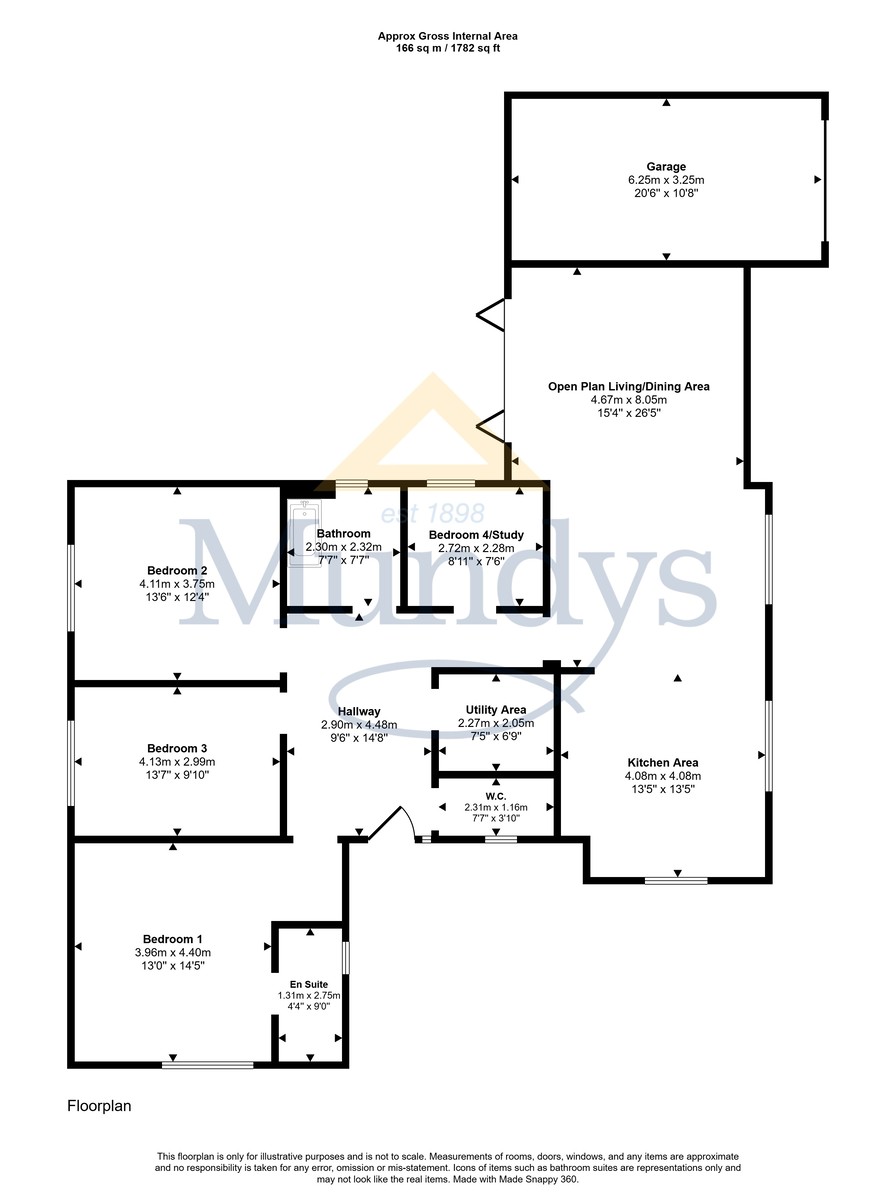- Exceptional New Detached Bungalow
- Exclusive Development of Eight Bungalows
- Driveway, Garage & Gardens, Underfloor Heating
- Impressive Open Plan Living/Dining/Kitchen Area
- 2.4 KW of Solar PV with Battery Capability
- Fitted Leicht Kitchens with Integrated Appliances
- High Energy Efficient Home with Air Source Heat Pumps
- Excellent Living Accommodation
- Three/Four Bedrooms, En-Suite & Bathroom
- STAMP DUTY PAID
4 Bedroom Detached Bungalow for sale in Market Rasen
An exceptional and brand new detached bungalow situated within this small exclusive development of seven other bungalows. The properties have been constructed to a high specification with many energy saving features and benefitting from Photovoltaic Solar Panels and an air source heat pump with underfloor heating. The impressive internal living accommodation briefly comprises of Main Entrance Hall with Cloakroom off, excellent Open Plan Kitchen/Dining and Living Area with Bi-folding doors leading to the rear garden, Utility Room, three/four Bedrooms, En-Suite to the Principal Bedroom, Study/Bedroom 4 and Family Bathroom. Outside there is a block paved driveway providing off road parking for vehicles and access to the attached garage. There is also gardens to the front, side and rear with a patio area. Viewing of these bungalows is highly recommended to appreciate the high specification and energy efficiency. Other plots are available, please contact Mundys on 01673 847487 for more information.
SPECIFICATION Fitted Leicht German Kitchen with integrated Neff/Siemens appliances
Under floor heating throughout
Ultra high energy efficiency home with air source heat pump (with remote management) and
2.4kw solar pv with battery capability
Car charging point
Block paved driveway
A mix of Duravit and Vado sanitary ware
Porcelanosa tiles
Aluminium bi-folding doors
10 year Professional Consultants Certificate
LOCATION Caistor is a historic, picturesque Market Town located on the Viking Way just on the northern border of the Lincolnshire Wolds, enjoying a wonderful variety of traditional and independent retail outlets, amenities, doctors, excellent schooling (Caistor Grammar School, Caistor Yarborough Academy and Caistor Church of England Methodist Primary School), sports fields, gym, swimming pool and various sports/social clubs. The town is situated just off the A46, which provides ease of access to larger road networks onto Grimsby, Lincoln, Scunthorpe, Barnetby Train Station and Humberside Airport.
SERVICES
Mains electricity, water and drainage (pumping station incorporated). Photovoltaic Solar Panels
Clivet Air Source Heat Pump and Zoned Underfloor Heating.
SERVICE/MANAGEMENT CHARGE - TBC.
ENTRANCE HALL 14' 8" x 9' 6" (4.47m x 2.9m) With main entrance door, inset spotlights, underfloor heating controls and access to the roof void.
CLOAKROOM 7' 7" x 3' 10" (2.31m x 1.17m) With suite to comprise of Grohe wall hung WC, Vado sanitary ware with wash basin and vanity drawer below, extractor fan, inset spotlights and UPVC window to the front elevation.
KITCHEN AREA 13' 5" x 13' 5" (4.09m x 4.09m) Fitted with a range of high quality Leicht German kitchen units incorporating fitted tall larder units, base and wall units, central island with fitted drawers and units below, integrated appliances incorporating Neff induction hob and two fitted Neff ovens, integral fridge freezer, integral Neff dishwasher, Blanco sink and drainer, inset Falmec extractor fan, inset spotlights, two UPVC windows.
OPEN PLAN LIVING/DINING AREA 26' 5" x 15' 4" (8.05m x 4.67m) With double glazed Bi-folding doors and UPVC window and underfloor heating controls.
UTILITY ROOM 7' 5" x 6' 9" (2.28m x 2.06m) With fitted large larder unit, base units with work surfaces over, plumbing for washing machine and space for tumble dryer.
BEDROOM 1 14' 5" x 13' 0" (4.39m x 3.96m) With UPVC window to the front elevation and underfloor heating controls.
EN-SUITE 9' 0" x 4' 4" (2.74m x 1.32m) With suite to comprise of wall hung WC, Vado sanitary ware with wash basin and vanity drawer below, fitted shower cubicle, inset spotlights, extractor fan, vanity mirror and UPVC window to the side elevation.
BEDROOM 2 13' 6" x 12' 4" (4.11m x 3.76m) With UPVC window to the rear elevation and underfloor heating controls.
BEDROOM 3 13' 7" x 9' 10" (4.14m x 3m) With UPVC window to the rear elevation and underfloor heating controls.
BEDROOM 4/STUDY 8' 11" x 7' 6" (2.72m x 2.29m) With UPVC window to the side elevation and underfloor heating controls.
BATHROOM 7' 7" x 7' 7" (2.31m x 2.31m) With suite to comprise of Grohe wall hung WC, bath and shower over and Vado sanitary ware with wash basin and vanity drawer below, partly tiled walls, towel radiator, tiled flooring and UPVC window to the side elevation.
OUTSIDE There is an extensive front lawned garden which extends to the side and rear. To the rear of the property there is an extensive patio area. There is a block paved driveway providing off road parking for vehicles and giving access to the garage. There is an outside water tap, power points, lighting and project EV car charging point.
GARAGE 20' 6" x 10' 8" (6.25m x 3.25m)
Property Ref: 735095_102125031799
Similar Properties
Main Street, Osgodby, Market Rasen
4 Bedroom Detached House | £495,000
Originally a thatched farmhouse and village store, dating back to the early 1800's and having since undergone many trans...
4 Bedroom Detached House | £495,000
Standing proud in this wonderful elevated position with far-reaching, scenic views to all elevations, we are delighted t...
The Green, Waddingham, Gainsborough
4 Bedroom Detached House | £495,000
Situated in an enviable and elevated position with scenic views across the Village Green, Wesley House is a beautifully-...
Normanby-by-spital, Market Rasen
3 Bedroom Semi-Detached Bungalow | £500,000
NO ONWARD CHAIN - Equestrian Property with Stables and Paddock Land – Approximately 4 Acres - A fantastic equestrian opp...
4 Bedroom Detached House | £520,000
1.7 ACRES, PADDOCK AND STABLES Dyson House - a beautifully presented, extended and maintained character cottage dating b...
Nettleton Fields, Nettleton, Market Rasen
5 Bedroom Detached House | £524,500
Nettleton Fields is an exclusive development of 19 beautiful homes nestled within the unspoilt village of Nettleton, bor...

Mundys Market Rasen (Market Rasen)
22 Queen Street, Market Rasen, Lincolnshire, LN8 3EH
How much is your home worth?
Use our short form to request a valuation of your property.
Request a Valuation
