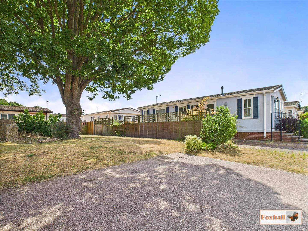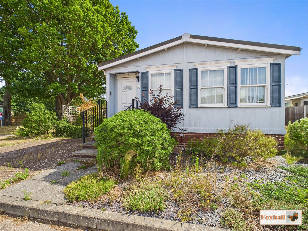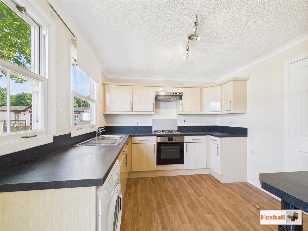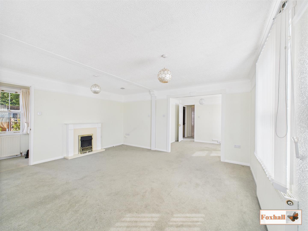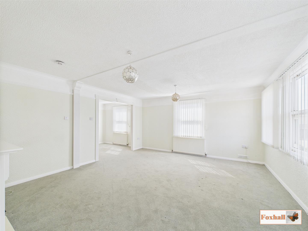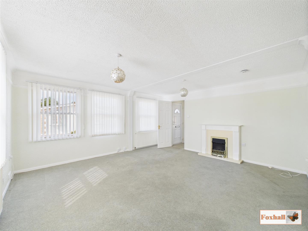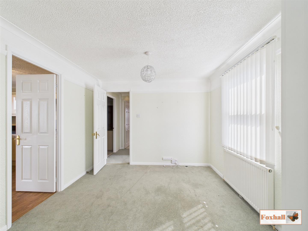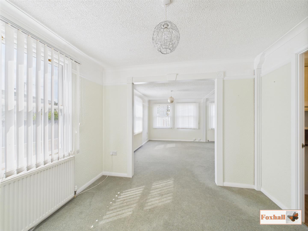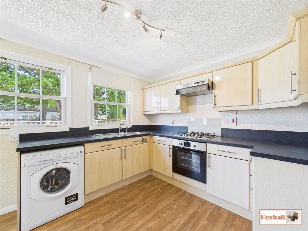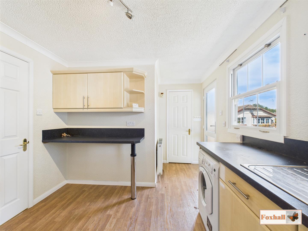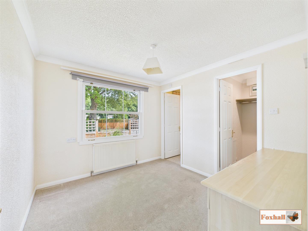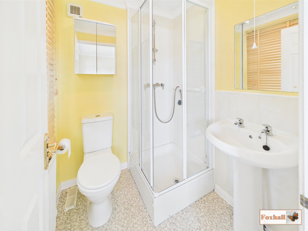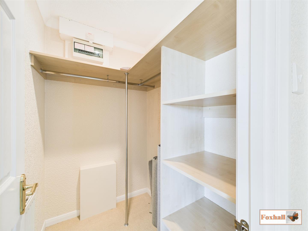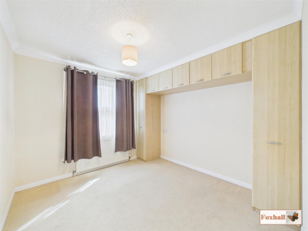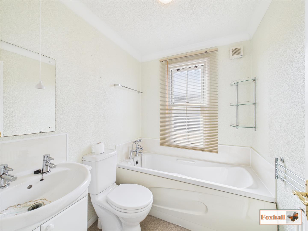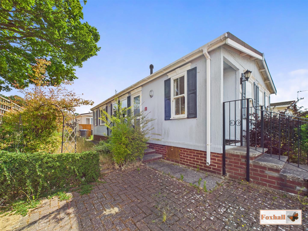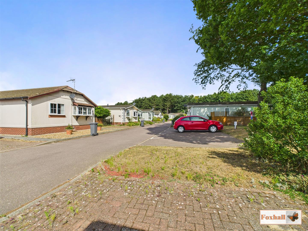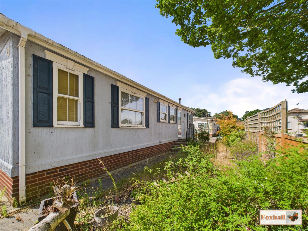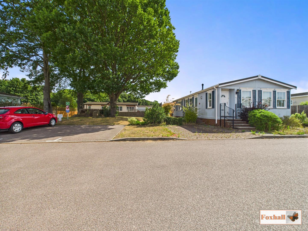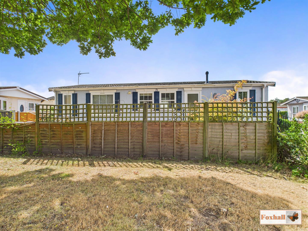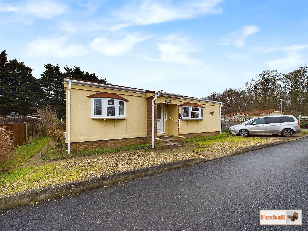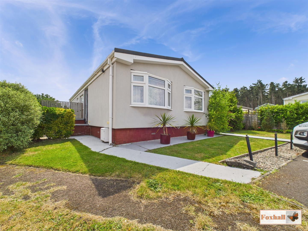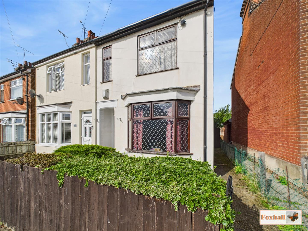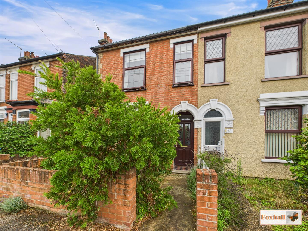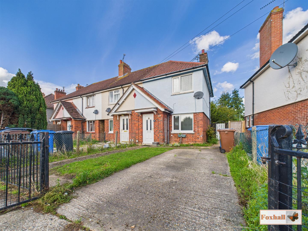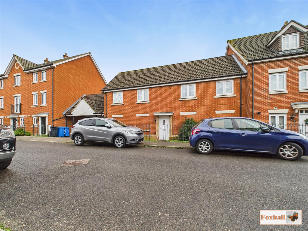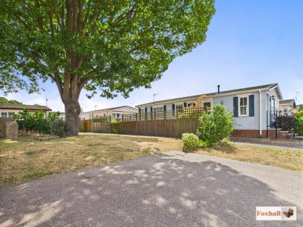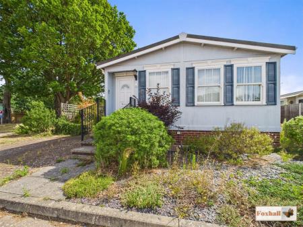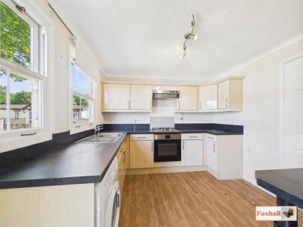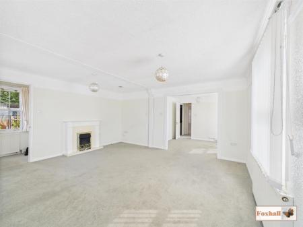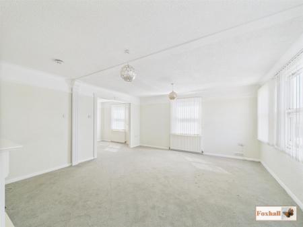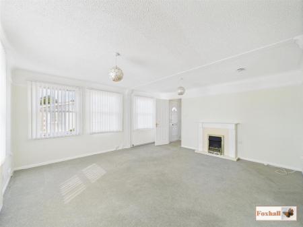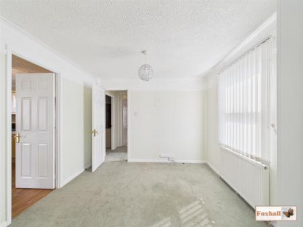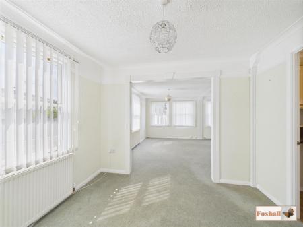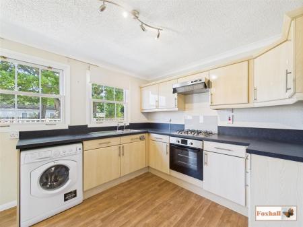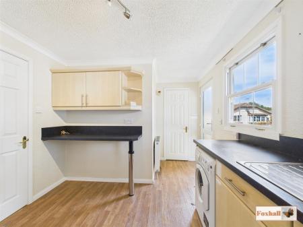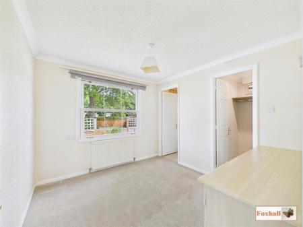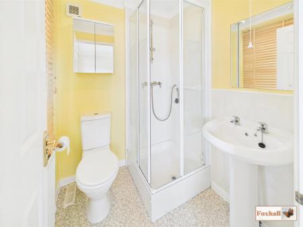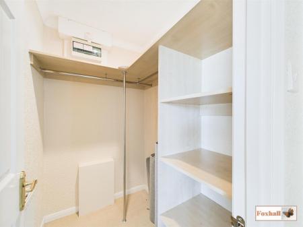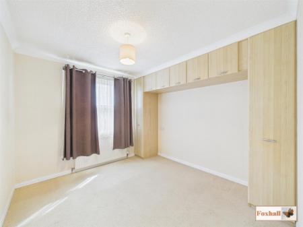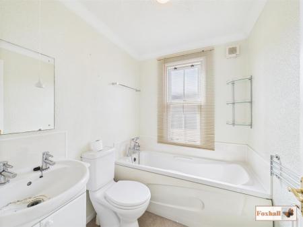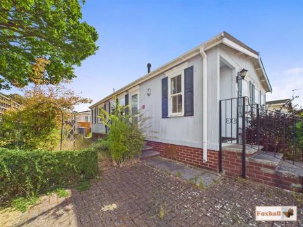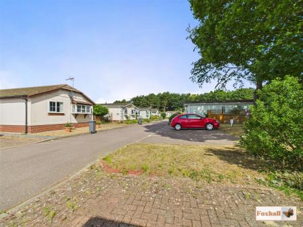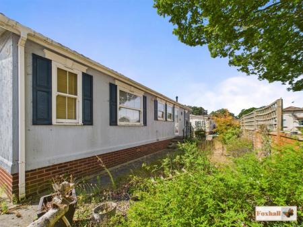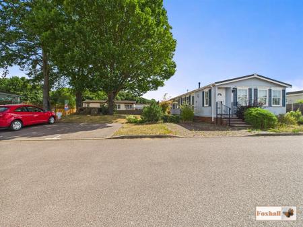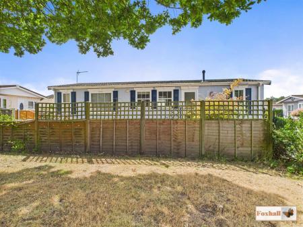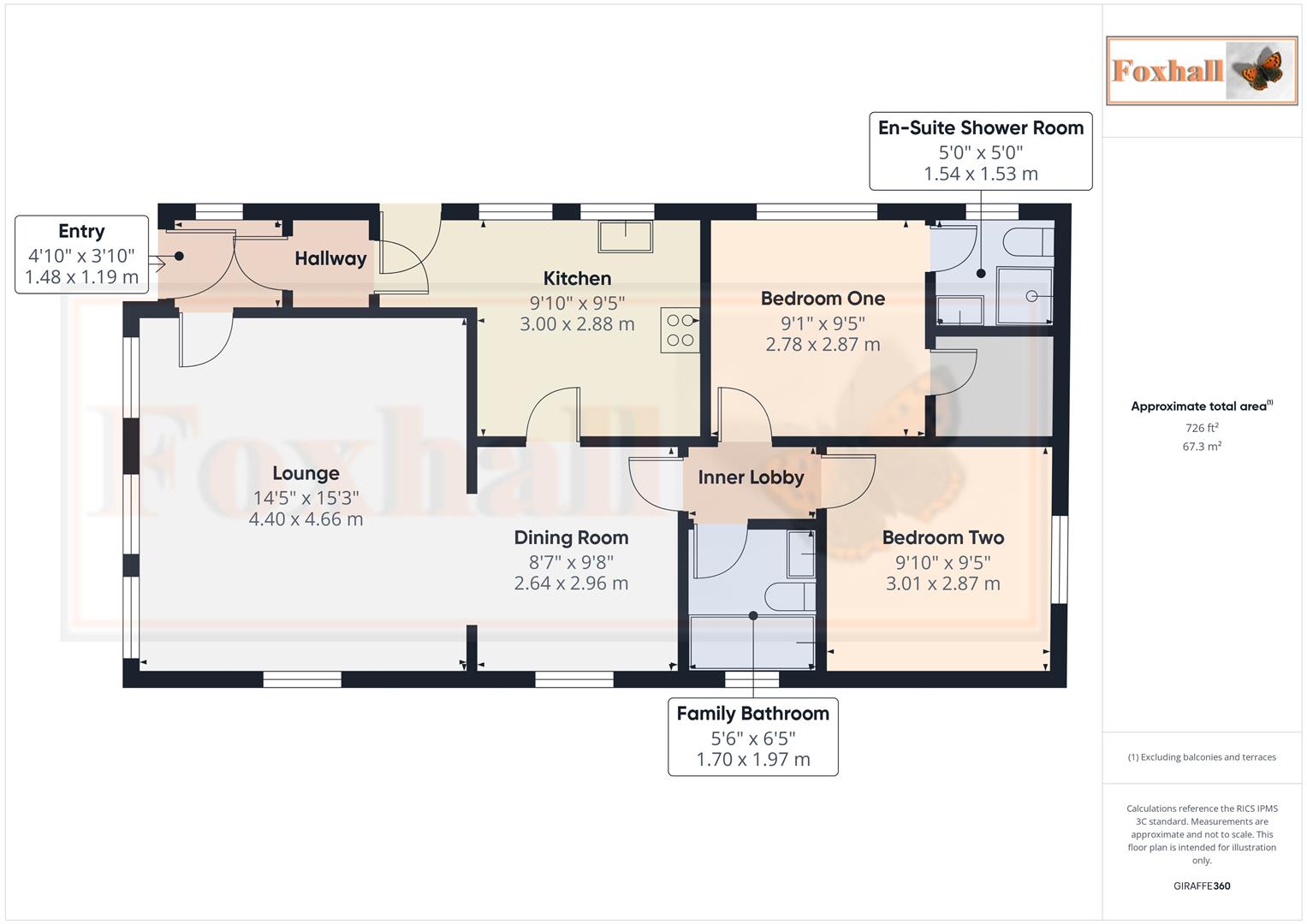- SOUGHT AFTER DEVELOPMENT FOR THE OVER 45'S
- CLOSE TO TESCO SUPERMARKETS, M&S AND RANGE OF SHOPS WITHIN A 10 MINUTE WALK AND A ONE MINUTE DRIVE TO THE A12
- PRESENTED IN EXCELLENT DECORATIVE ORDER
- NO ONWARD CHAIN
- SASH STYLE DOUBLE GLAZED WINDOWS AND GAS RADIATOR HEATING SYSTEM
- TWO BEDROOMS EN-SUITE SHOWER ROOM AND WALK-IN WARDROBE AND FAMILY BATHROOM
- 15'3" X 14'5" LOUNGE DINING ROOM 9'8" X 8'7" KITCHEN 9'10 X 9'5 (PLUS UN-MEASURED RECESS)
- GARDENS TO ALL SIDES AND OFF ROAD PARKING
- COMMUNAL GREENS WARDS TO THE SIDE OF THE PROEPRTY AND FOUR VISITOR PARKING SPACES
- NON TRADITIONAL - COUNCIL TAX BAND - A - SITE FEES TBC
2 Bedroom Park Home for sale in Martlesham
SOUGHT AFTER PARK HOME DEVELOPMENT FOR FOR THE OVER 45'S - CLOSE TO TESCO SUPERMARKETS, M&S AND RANGE OF SHOPS WITHIN A 10 MINUTE WALK AND A ONE MINUTE DRIVE TO THE A12 - PRESENTED IN EXCELLENT DECORATIVE ORDER - NO ONWARD CHAIN - SASH STYLE DOUBLE GLAZED WINDOWS AND GAS RADIATOR HEATING SYSTEM - TWO BEDROOMS EN-SUITE SHOWER ROOM AND WALK-IN WARDROBE AND FAMILY BATHROOM - 15'3" X 14'5" LOUNGE DINING ROOM 9'8" X 8'7" KITCHEN 9'10 X 9'5 (PLUS UN-MEASURED RECESS) - GARDENS TO ALL SIDES AND OFF ROAD PARKING - COMMUNAL GREENS WARD TO THE SIDE OF THE PROPERTY AND FOUR VISITOR PARKING SPACES.
***Foxhall Estate Agents*** are delighted to offer for sale this nicely presented well proportioned two bedroom park home situated on the popular Falcon Park development for the over 45's at Martlesham, within a one minute drive from the A12 and a ten minute walk to Tesco's supermarket, M&S and a good range of shops.
The property is being sold with no onward chain and benefits from double glazed sash style windows, there are external shutters giving the property a colonial style appearance and central heating via radiators. there is personal parking to the front of the property along with gardens to all sides and further benefits from communal greens to the side of the property where there are visitor parking spaces on a first come first serve basis.
The property comprises, entrance hallway, lounge 15'3" x 14'5", dining room 9'8" x 8'7", kitchen 9'10" x 9'5" plus un-measured recess, two nicely proportioned bedrooms along with en-suite and a walk-in wardrobe to the main bedroom and a family bathroom.
Entrance Hallway - Obscure double glazed entrance door to entrance hallway, double glazed window to side, built-in cupboard and doors to lounge.
Lounge - 4.65m x 4.39m (15'3" x 14'5") - Double glazed sash window to front and side, Adam style fire surround with fire (not tested), radiator and through to dining room.
Dining Room - 2.95m x 2.62m (9'8" x 8'7") - Double glazed window to side, radiator, coved ceiling, doors to inner lobby and kitchen.
Kitchen - 3.00m x 2.87m (9'10" x 9'5") - Well fitted comprises single drainer stainless steel sink unit with drawer and cupboards under, roll-top work surfaces with cupboards, drawers and appliance space under, wall mounted cupboards over. Breakfast bar with wall mounted cupboard over, washing machine (not tested), two double glazed sash style windows to the side, radiator, built-in storage cupboard housing the Vaillant wall mounted boiler, oven, hob and extractor, obscure double glazed door to outside and door to entrance hallway.
Inner Lobby - Coved ceiling and doors to bedrooms, dining room and bathroom
Bedroom One - 3.00m x 2.87m (9'10" x 9'5") - Double glazed sash style window to the side, radiator, door to en-suite and a walk-in wardrobe with shelving and hanging.
En-Suite - 1.52m x 1.52m (5'0" x 5'0") - Separate shower cubicle, pedestal wash hand basin, low level W.C, radiator and a obscure double glazed window to the side.
Bedroom Two - 2.87m x 2.77m (9'5" x 9'1") - Double glazed window to rear, radiator, built-in wardrobe either side of the bed area with top cupboards over.
Bathroom - 1.96m x 1.68m (6'5" x 5'6") - Panel bath, pedestal wash hand basin with cupboards under, low level W.C., radiator, obscure double glazed sash style window to the side and a shaver point.
Gardens - Garden areas to all sides of the property with a driveway to the front providing off road parking, leading through to a good size side garden enclosed by timber fencing with various shrubs and decorative stones. There is a garden shed and a small enclosed garden area to the rear.
Agents Notes - Tenure - Non Traditional
Council Tax Band - A
Site fees To be confirmed
Property Ref: 237849_34167354
Similar Properties
2 Bedroom Park Home | Guide Price £175,000
NO ONWARD CHAIN - TWO BEDROOM PARK HOME ON THE TINGDENE RESIDENTIAL PARK MARTLESHAM HEATH- IDEAL FOR THE SEMI RETIRED &...
Foxhall Road, Rushmere St. Andrew, Ipswich
2 Bedroom Park Home | Guide Price £175,000
POPULAR EAST IPSWICH'S OVER 65'S COMPLEX IN HEATHLANDS PARK - CUL-DE-SAC IN BLOCK PARKING - IMMACULATELY PRESENTED INTER...
3 Bedroom Semi-Detached House | Offers in excess of £175,000
NO ONWARD CHAIN - THREE BEDROOM SEMI DETACHED HOUSE - LARGE LOUNGE / DINER - KITCHEN TOGETHER WITH SEPARATE UTILITY ROOM...
2 Bedroom End of Terrace House | Guide Price £180,000
END TERRACE HOUSE - TWO BEDROOMS - FIRST FLOOR BATHROOM - LOUNGE / DINER - KITCHEN - FULLY ENCLOSED LARGE EAST FACING RE...
2 Bedroom End of Terrace House | Offers Over £180,000
TWO BEDROOM END OF TERRACE HOUSE - NO ONWARD CHAIN - ENTRANCE PORCH - KITCHEN / DINING AREA - GROUND FLOOR SHOWER ROOM -...
2 Bedroom Coach House | £180,000
NO ONWARD CHAIN - COACHHOUSE - TWO BEDROOMS - LARGE LOUNGE DINER WITH ACCESS LOBBY - EN-SUITE SHOWER ROOM - BATHROOM - E...

Foxhall Estate Agents (Suffolk)
625 Foxhall Road, Suffolk, Ipswich, IP3 8ND
How much is your home worth?
Use our short form to request a valuation of your property.
Request a Valuation
