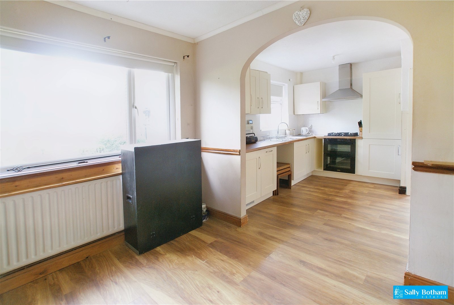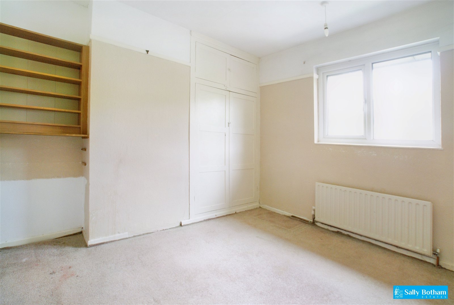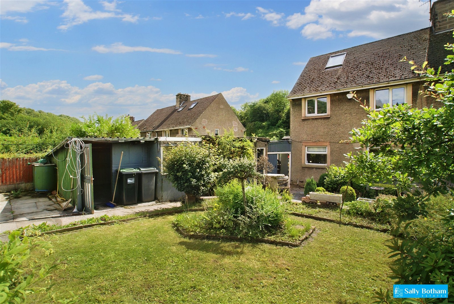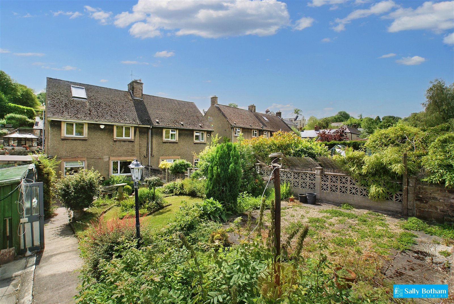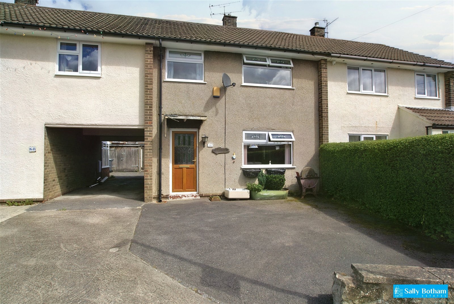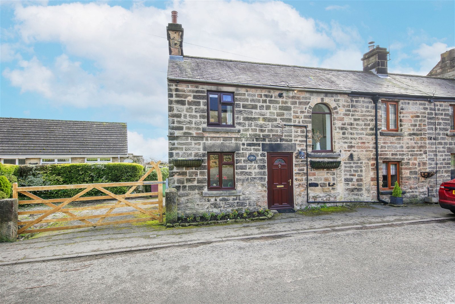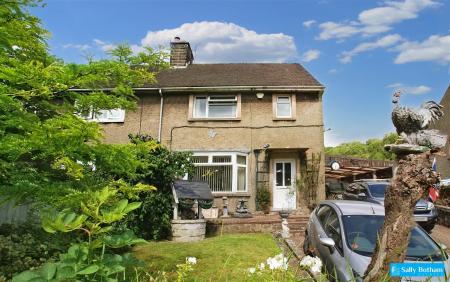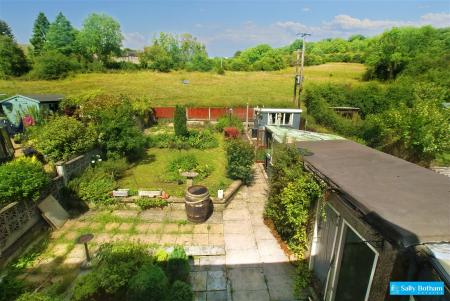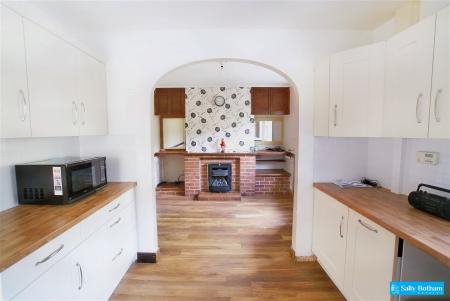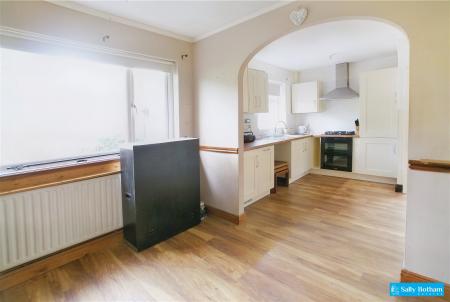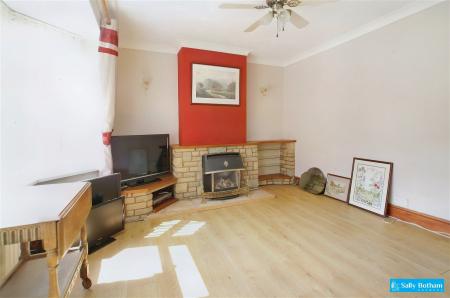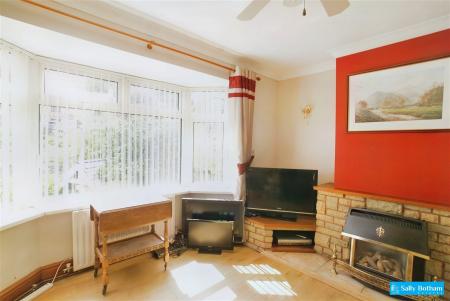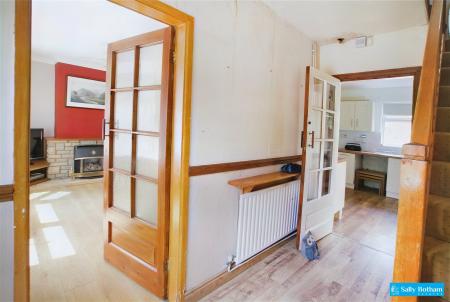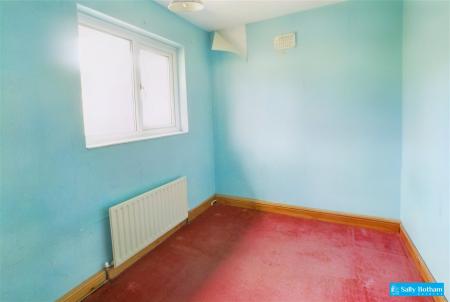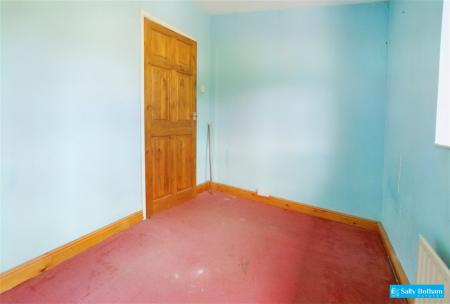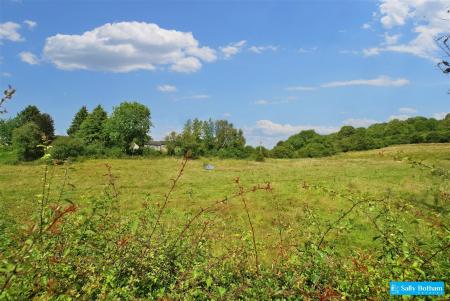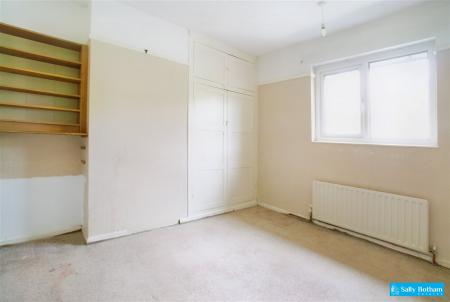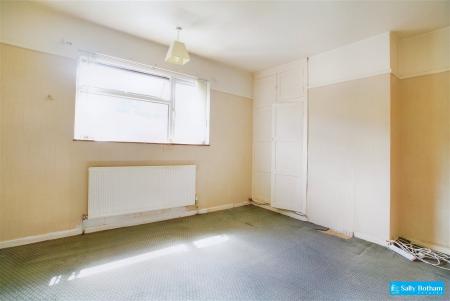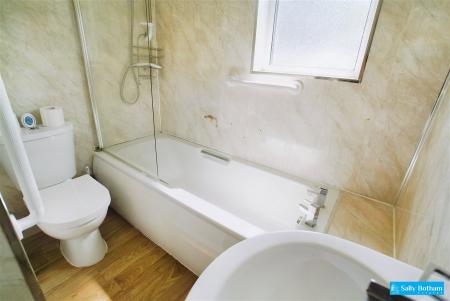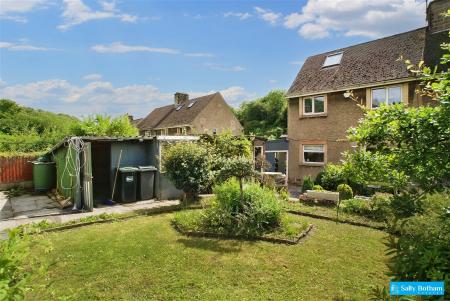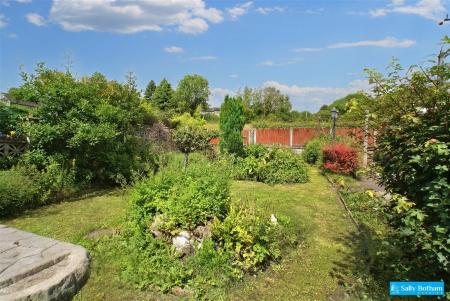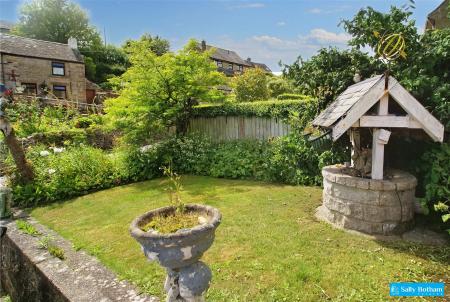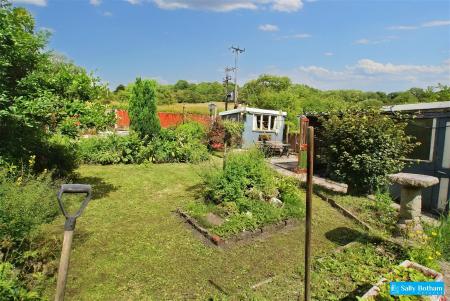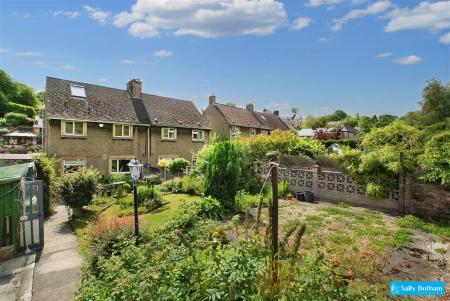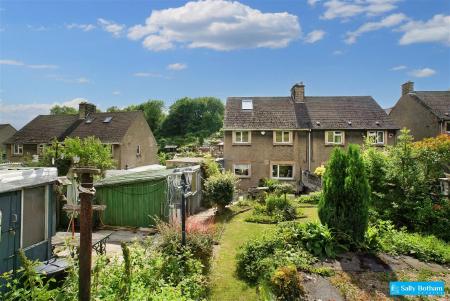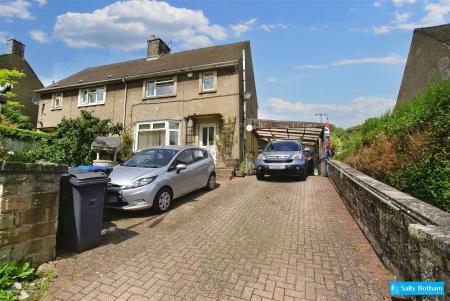- 3 bed semi with desirable parking.
- Spacious kitchen/diner.
- Lounge with feature fireplace & bay window.
- 3 Good sized bedrooms.
- Modern fitted bathroom.
- Outside office space/hobby rooms/additional storage.
- Backs onto open fields.
- Good sized enclosed rear garden.
- Driveway for multiple vehicles & carport.
- Desirable quiet village location.
3 Bedroom Semi-Detached House for sale in Matlock
Situated in the quiet and desirable location of Bonsall, with easy access to Wirksworth, Matlock, Derby, and Chesterfield, sits this delightful three-bed semi-detached property with excellent refurbishment opportunities. The accommodation offers: three double bedrooms; lounge with feature fireplace; large kitchen-diner; and family bathroom. The property also benefits from good square-footage of rear enclosed garden backing onto open fields, off-road parking, car port, external storage units.
Entering the property via a UPVC double-glazed door, which opens to:
ENTRANCE HALLWAY 3.30m x 1.95m
With ample hanging storage, and staircase with wooden spindles and newels rising to the first floor accommodation. There is a central heating radiator, and doors opening to:
LOUNGE 4.13m x 3.93m
Enjoying front-aspect views through a large bay picture window overlooking the front garden and off-road driveway. Within the room is a retro-style unit with open-display shelving and feature fireplace with stone hearth and surround. There are wall-light points, television aerial point, and central heating radiator.
KITCHEN-DINING ROOM 5.88m x 3.16m
A large room with sections for each function of the room separated by a feature archway.
To the kitchen section of the room are cupboards and drawers set beneath a wooden worksurface with tiled splashback. Set within the worksurface is a one-and-a-half-bowl sink with mixer tap, over which is a rear-aspect picture window overlooking the rear garden and open countryside beyond. Also set within the worksurface is a Bosch four-ring gas hob, over which is an extractor canopy. Beneath the worksurface is a Stoves double oven. Integrated appliances include a fridge-freezer and slimline dishwasher. There are wall-mounted storage cupboards, one of which houses the boiler which provides central heating and hot water to the property. There is a small walkway leading to a handy under-stair storage cupboard providing storage space. There is a side-aspect double-glazed patio door opening to the outside and the car port.
To the dining area of the room is a rear-aspect double-glazed picture window with exceptional views over the rear garden and the fields beyond. There is a feature fireplace with exposed stone surround and tiled hearth, housing a gas fire, with open-display shelving on either side of the chimney breast.
From the entrance hallway, a staircase rises to:
FIRST FLOOR LANDING 2.68m x 1.82m
Having a side-aspect double-glazed picture window looking over the carport to the neighbouring properties’ gardens and the open countryside beyond. There is a loft-access hatch with ladder leading to the partially-boarded loft space with a Velux window.
Wooden doors open to:
BEDROOM ONE 3.03m x 2.14m
A double bedroom with rear-aspect views over the garden and the open fields beyond. There is a central heating radiator.
BEDROOM TWO 3.19m x 2.83m
Enjoying similar views to bedroom one with a double-glazed picture window. There is a built-in wardrobe with hanging and storage space, and an open-display shelving unit. There is a central heating radiator.
BEDROOM THREE 3.90m x 3.21m
With front-aspect views over the front garden, driveway, and neighbouring properties. There is a built-in wardrobe with hanging and storage space, and a central heating radiator.
FAMILY BATHROOM 2.34m x 1.92m (maximum measurements)
A fully-tiled room with three-piece suite comprising: close-coupled WC; pedestal wash hand basin; bath with mixer tap and electric Triton shower over. There is a storage cupboard housing the water tank, with additional storage shelving. There is a front-aspect double-glazed picture window with obscured glass, a central heating radiator, and a wall-mounted mirror-fronted cabinet above the sink.
OUTSIDE
Approaching the property via a private driveway providing ample off-road parking for multiple vehicles, there is a small portion of front garden laid to lawn with borders of ornamental shrubs and flowering plants. There is an ornamental wishing well. From the driveway is a car-port with lighting and electricity, leading to the side and rear of the property, and with access to the kitchen through a UPVC double glazed door.
From the carport is a good-sized storage unit with keypad secure lock, which could also function as a hobby room or storage area for vehicles.
A gate leads through to the rear enclosed garden, with generous-sized patio area for outdoor seating and central feature shrubs and plants, and giving access to an original outhouse with plumbing, and another additional storage unit.
A paved path gives access to a further storage unit with electricity supply and lighting, which could be utilised as secure storing, or a hobby room, home office etc.
A large area of the garden is laid to lawn, with borders stocked with ornamental shrubs and flowering plants, along with another area of paving.
To the rear of the garden is an area of gravel, which could be used as a further seating area if desired. There is a delightful feature street lamp providing light to the rear of the garden.
There is a shed to the rear, currently used as a workshop.
The rear of the private garden overlooks the neighbouring fields beyond, offering stunning views and a spacious yet private feel.
There is outside lighting and water supply.
SERVICES AND GENERAL INFORMATION
All mains services are connected to the property. The property is freehold.
TENURE Freehold
COUNCIL TAX BAND (Correct at time of publication) ‘B’
Important information
This is a Freehold property.
This Council Tax band for this property B
Property Ref: 891_608258
Similar Properties
Rockside Hydro, Cavendish Road, Matlock, DE4 3RX
2 Bedroom Apartment | Offers in region of £260,000
An immaculately presented two bedroom apartment located in an historic Victorian former hydro building, commanding one o...
4 Bedroom Terraced House | £250,000
A good sized 4 bed property in Matlock with off road parking. Comprising of a lounge, extended kitchen/diner with patio...
2 Bedroom Detached House | £250,000
Good sized two bed detached property in quiet suburb of Chesterfield. Open plan ground floor with a living/diner and wel...
Ashover Road, Littlemoor, Chesterfield, S45 0BL
2 Bedroom Cottage | Guide Price £270,000
Guide price £270,000 to £280,000. A delightful cottage in a popular village location offering; 2 double bedrooms, bathro...
4 Bedroom Semi-Detached House | £270,000
Located at the centre of the historic village of Cromford. 4 double bedrooms, en-suite and family bathroom, spacious liv...
Wayside Cottage, Matlock Bath DE4 3PP
2 Bedroom Cottage | Guide Price £275,000
Guide Price £275,000 - £285,000. Detached, character cottage, set within delightful, good sized terraced gardens with sh...

Sally Botham Estates (Matlock)
27 Bank Road, Matlock, Derbyshire, DE4 3NF
How much is your home worth?
Use our short form to request a valuation of your property.
Request a Valuation



