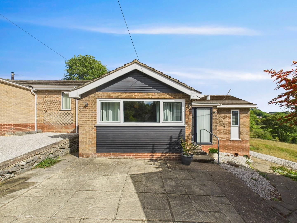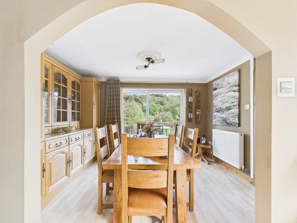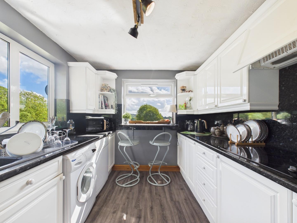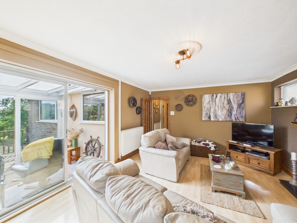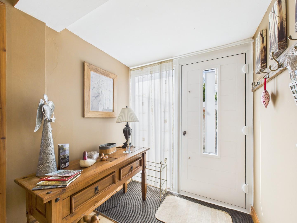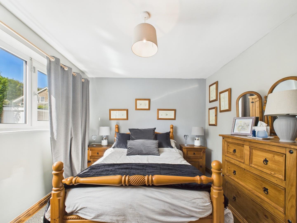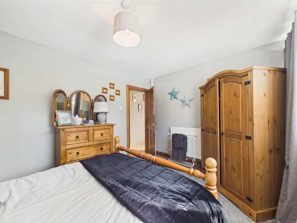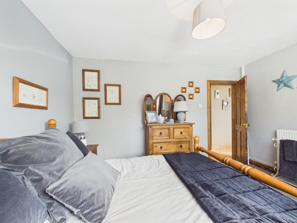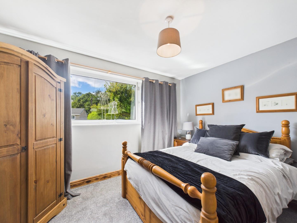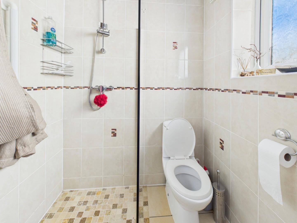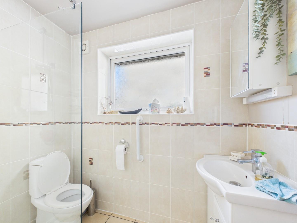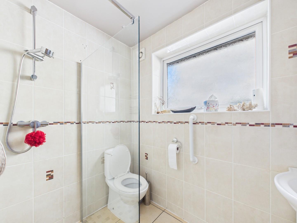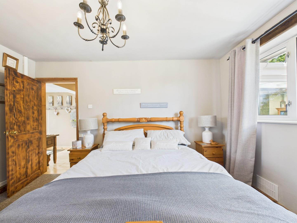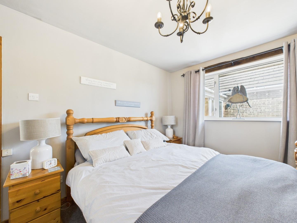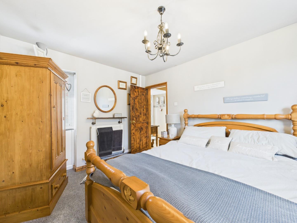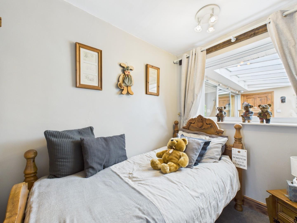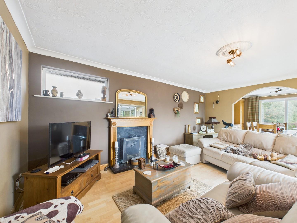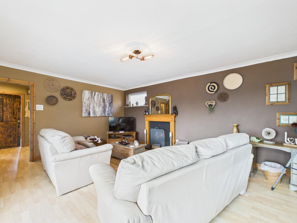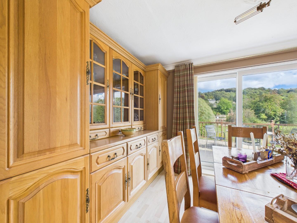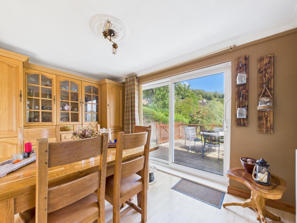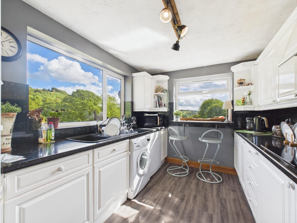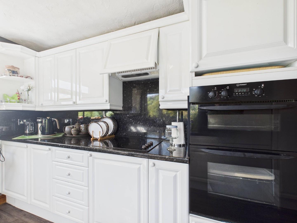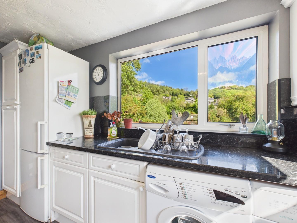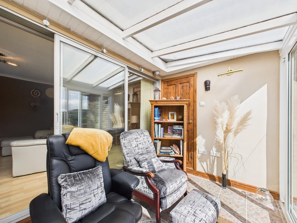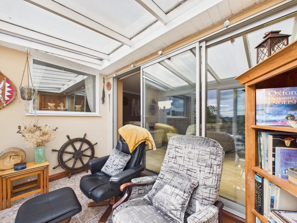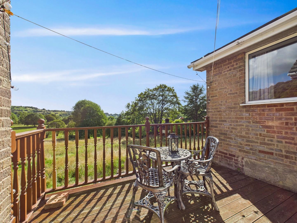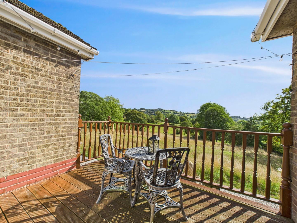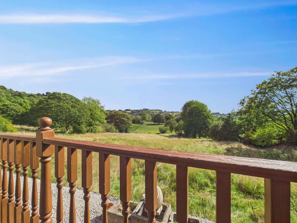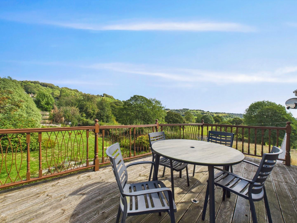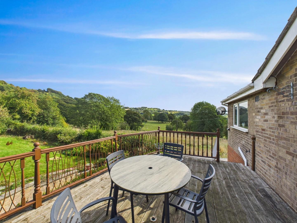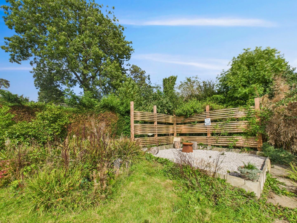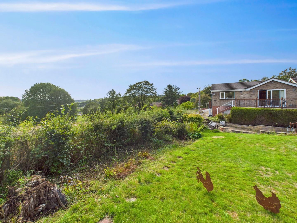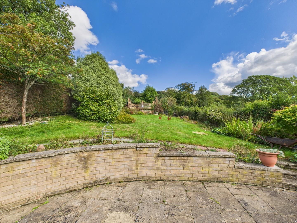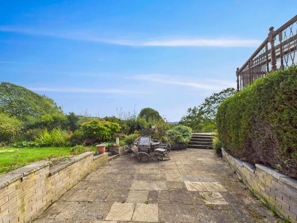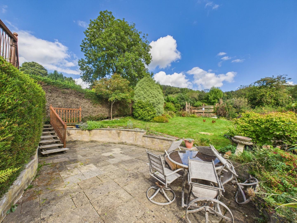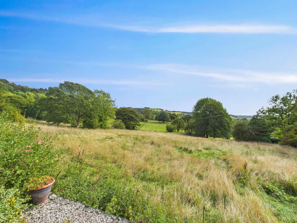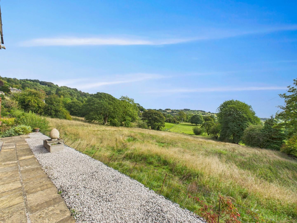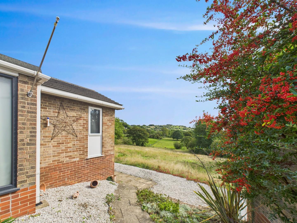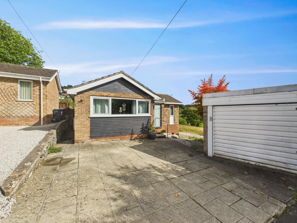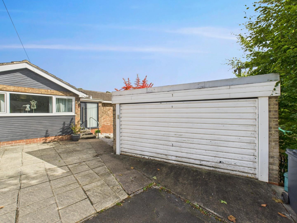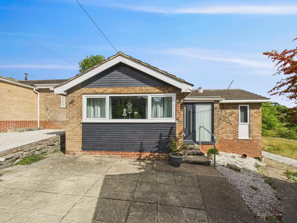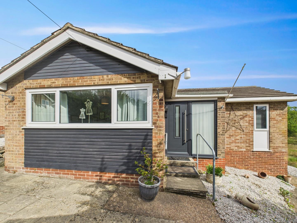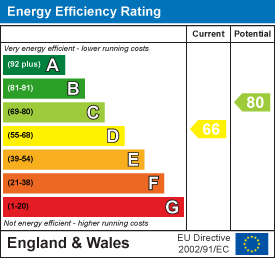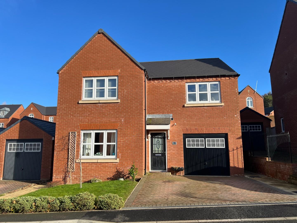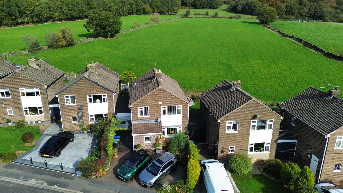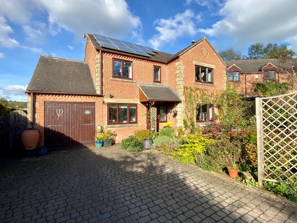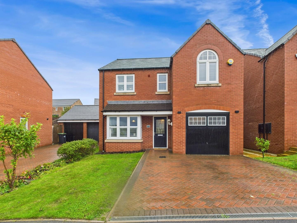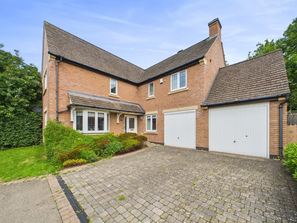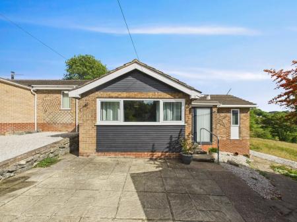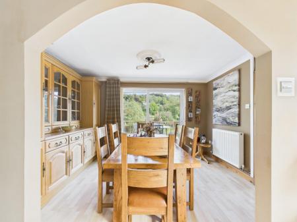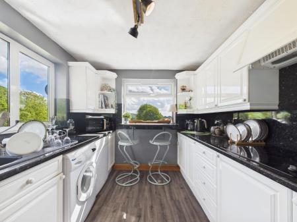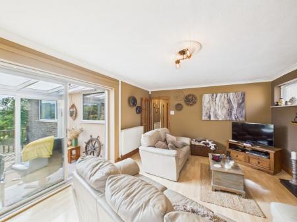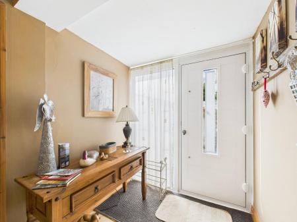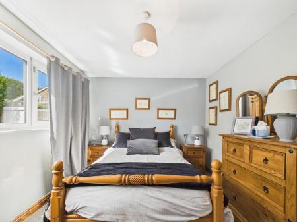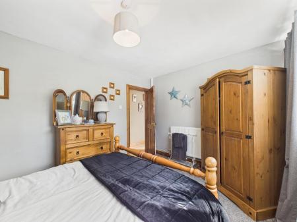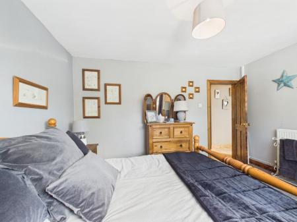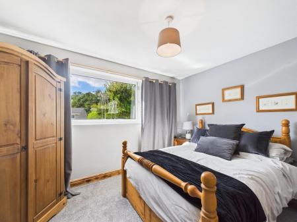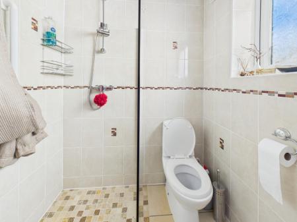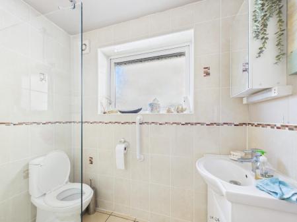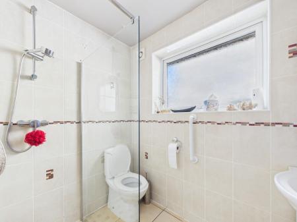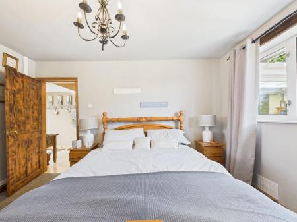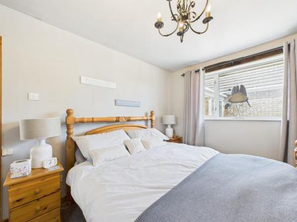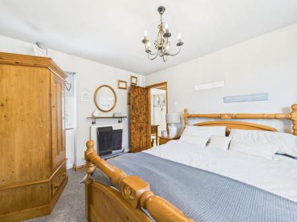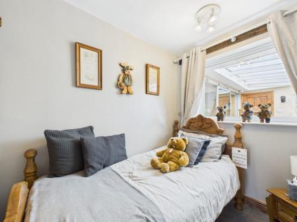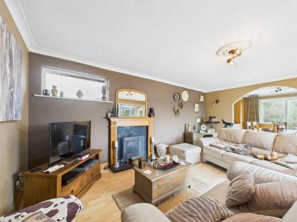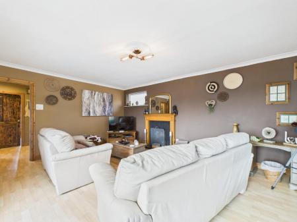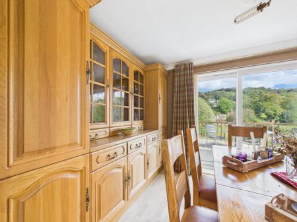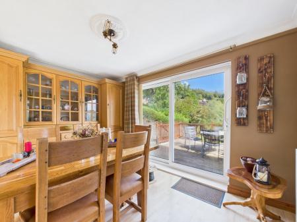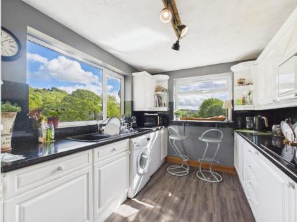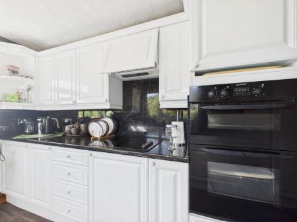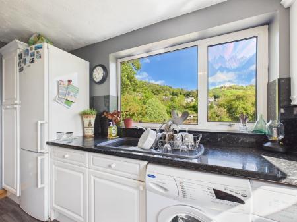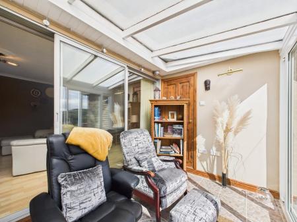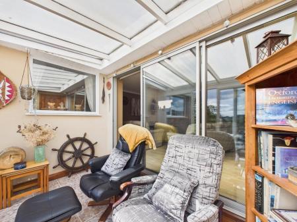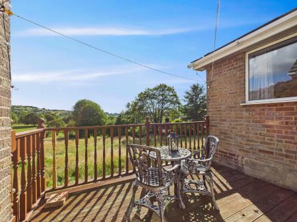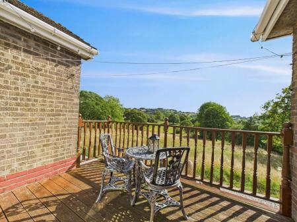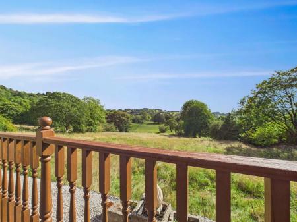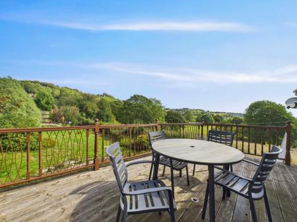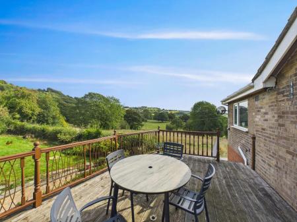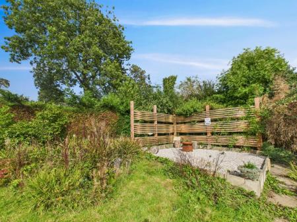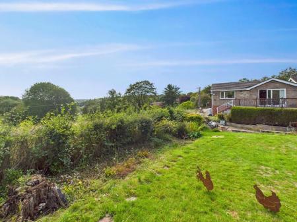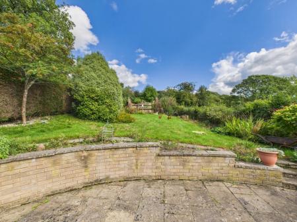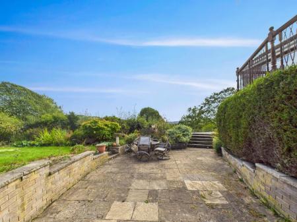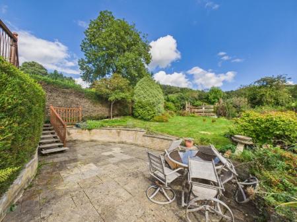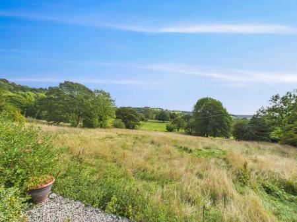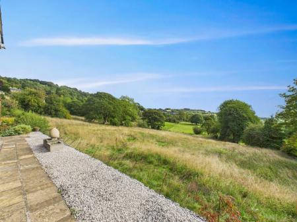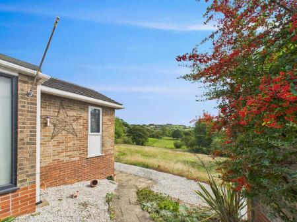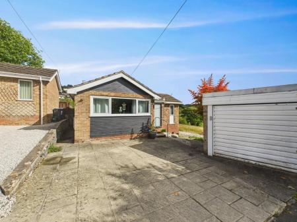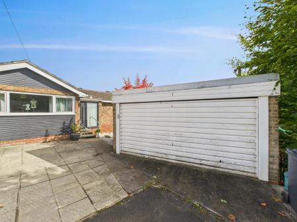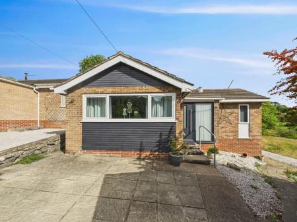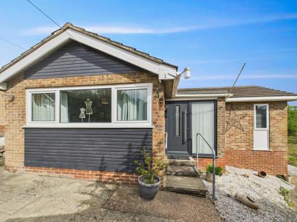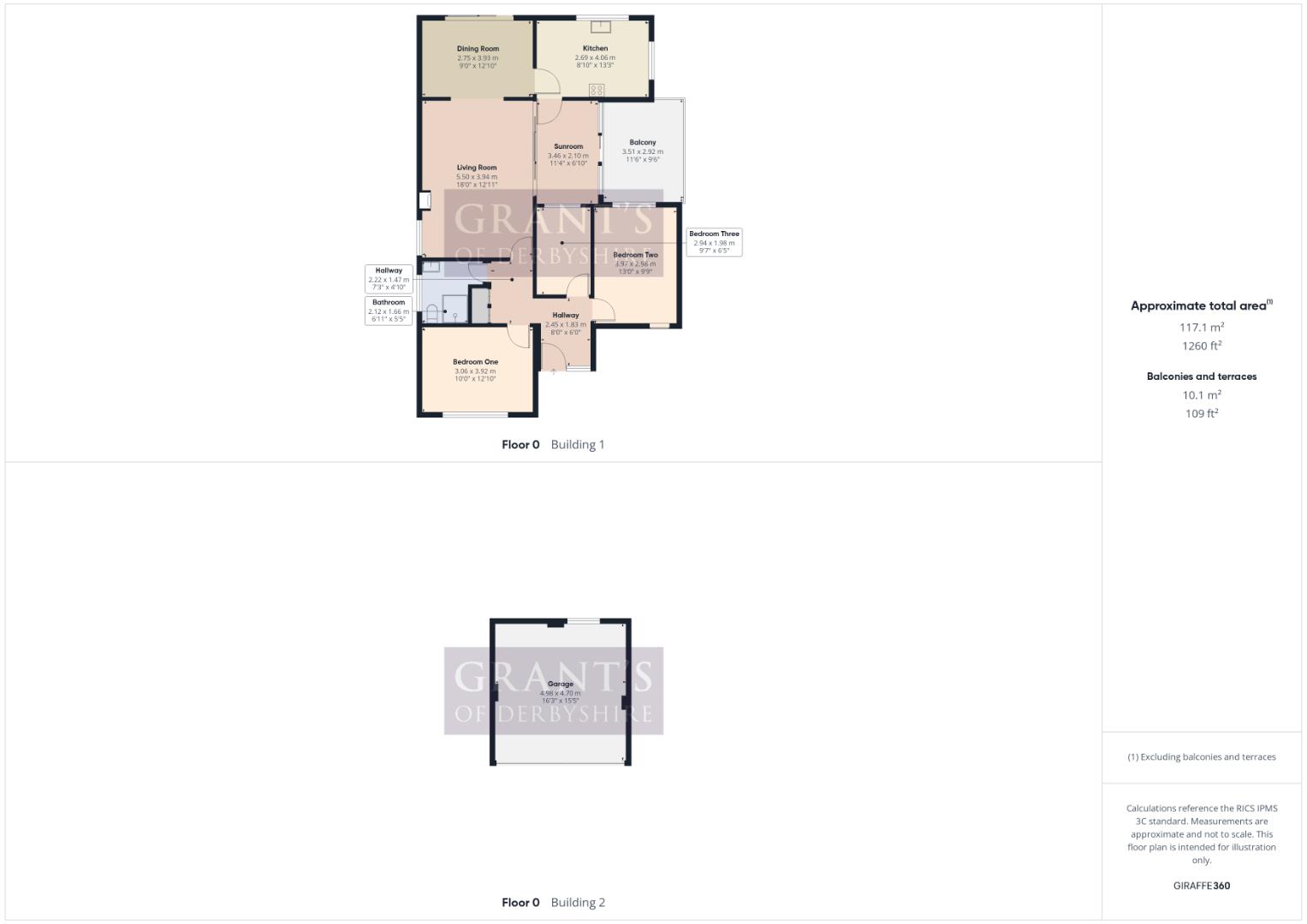- Detached Bungalow
- Open-Plan Living
- Three Bedrooms
- Gas Central Heating & Double Glazing Throughout
- Far reaching views of Wirksworth countryside
- No Upward Chain
3 Bedroom Detached Bungalow for sale in Matlock
We are delighted to offer For Sale, this three bedroom detached bungalow which is located just a short distance from the centre of Wirksworth Town where there is a full range of shops and local amenities. The accommodation itself comprises; entrance hallway, living room, dining room, kitchen, sunroom, balcony, shower room and three bedrooms. Outside, the rear garden offers a terrace seating area, perfect for outdoor dining, with steps leading down to a sizeable lawn. There is access around the side of the property where views extend over the surrounding countryside. To the front of the property there is a driveway providing off-road parking for at least two vehicles and a double garage. The property benefits from gas central heating and uPVC double glazing throughout. Viewing Highly Recommended. Virtual Tour Available. No Upward Chain.
Ground Floor - The property is accessed via a recently installed, part-glazed uPVC door which opens into the
Entrance Hallway - 2.45 x 1.83 (8'0" x 6'0") - Providing access into the three bedrooms, shower room and living room with wood laminate flooring throughout.
Bedroom One - 3.06 x 3.92 (10'0" x 12'10") - A good sized double bedroom with a large uPVC window to the front aspect.
Shower Room - 2.12 x 1.66 (6'11" x 5'5") - Fitted with a three piece suite to include a walk-in thermostatic shower, a dual flush WC and a wash hand basin with vanity cupboard below. There is an obscured glass window to the side aspect and tiled flooring throughout.
Bedroom Two - 3.97 x 2.98 (13'0" x 9'9") - Another good sized double bedroom with both a uPVC window to the front apsect and one overlooking the balcony.
Bedroom Three - 2.94 x 1.98 (9'7" x 6'5") - Perfect for a single bedroom with potential to be used as a home office. There is an internal window facing into the sunroom.
Living Room - 5.50 x 3.94 (18'0" x 12'11") - A spacious reception room, accessed via the entrance hallway by a part glazed wooden door where the wood laminate flooring is continued. There is a window to the side aspect and an arched open doorway provides access into the
Dining Room - 2.75 3.93 (9'0" 12'10") - With fitted wooden cabinets, the wood laminate flooring continues and patio doors lead onto an outdoor terrace area. There is ample space for a dining room table and chairs.
Kitchen - 2.69 x 4.06 (8'9" x 13'3" ) - Fitted with a range of matching wall base and drawer units, there is an integrated induction hob, extractor and a double electric oven. There is also space and plumbing for a washing machine, dishwasher and fridge/ freezer. Windows to both the rear and side aspects provide amazing views over the surrounding countryside.
Sunroom - 3.46 x 2.10 (11'4" x 6'10" ) - Accessed via the living room through a set of sliding patio doors, this room also provides access onto the
Balcony - 3.51 x 2.92 (11'6" x 9'6") - Fitted with decking and a wooden balustrade, there is ample space for outdoor furniture.
Outside & Parking - To the front of the property, there is a double garage and off-road parking for two vehicles. A pathway leads from the front around to the rear of the house where there are open views over the surrounding fields. Paved steps lead down to a generously sized patio area, ideal for outdoor dining and entertaining. From the patio, further steps provide access to the lawn, as well as a route back up to the terrace.
Garage - 4.98 x 4.70 (16'4" x 15'5") - A double garage with an electric up and over door.
Council Tax Information - We are informed by Derbyshire Dales District Council that this home falls within Council Tax Band D which is currently �2,303.78 per annum.
The annual Council Tax charge has been supplied in good faith by the property owner and is for the tax year 2025/2026. It will likely be reviewed and changed by the Local Authority the following tax year and will be subject to an increase after the end of March.
Directional Notes - From Wirksworth town centre, proceed along Harrison Drive (B5036) which becomes Cromford Road, in the direction of Matlock. From here, take a right turn onto Memorial Croft. Number 1 is located at the end of the lane on the right-hand side. Please note: While Memorial Croft can also be accessed via New Road, Number 1 is only accessible via the route described above. What.Three.Words: League.Lamps.Amplified.
Property Ref: 26215_34187049
Similar Properties
4 Bedroom Detached House | Offers in region of £399,995
This beautifully presented, contemporary four-bedroom detached property is an ideal family or executive home. Situated o...
4 Bedroom Detached House | £385,000
This beautifully extended detached family home combines generous space with modern comforts, designed for both family li...
7 Bedroom End of Terrace House | Offers in region of £369,995
Grant's of Derbyshire are delighted to offer For Sale this deceptively spacious end terraced period property located at...
Derby Road, Wirksworth, Matlock
5 Bedroom Detached House | Offers in region of £415,000
Grant's of Derbyshire are delighted to offer For Sale this detached home which occupies a peaceful cul-de-sac location o...
4 Bedroom Detached House | Offers in region of £430,000
Grants of Derbyshire are delighted to offer for sale this outstanding four-bedroom modern detached home, boasting an exc...
4 Bedroom Detached House | Offers in region of £440,000
Grants of Derbyshire are delighted to offer For Sale, this superb, four bedroom detached family home which is extremely...

Grants of Derbyshire (Wirksworth)
6 Market Place, Wirksworth, Derbyshire, DE4 4ET
How much is your home worth?
Use our short form to request a valuation of your property.
Request a Valuation
