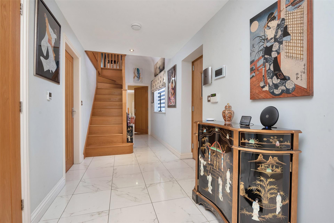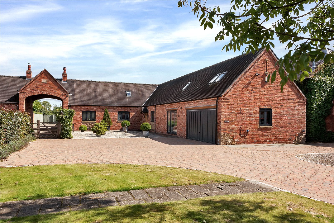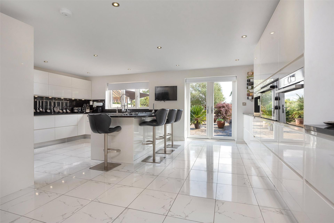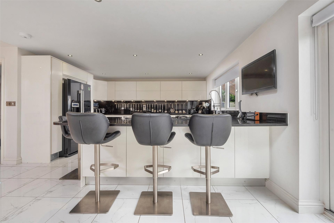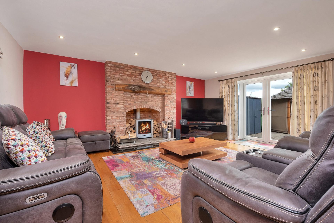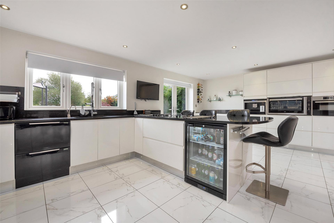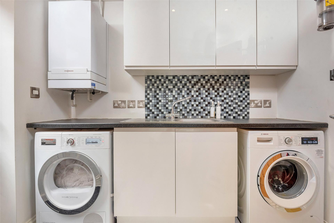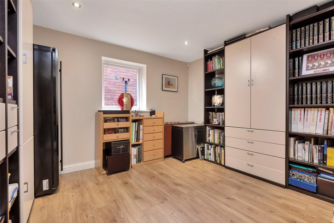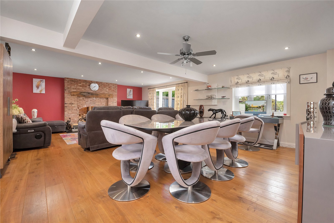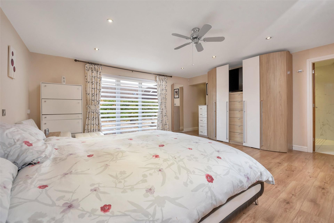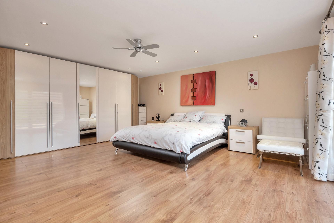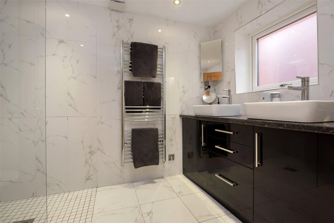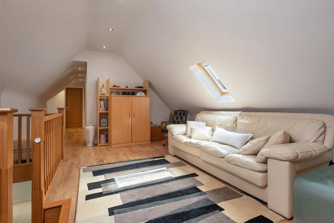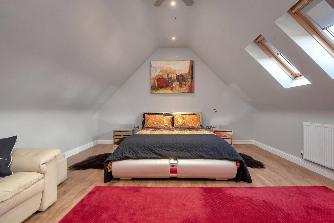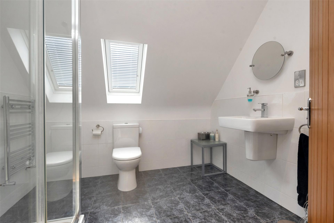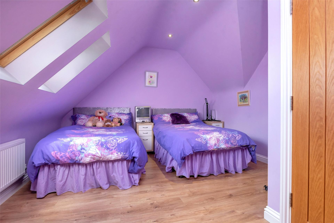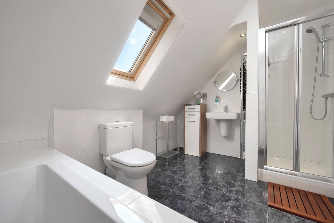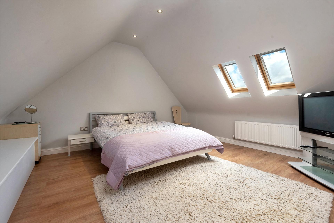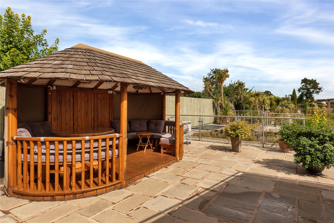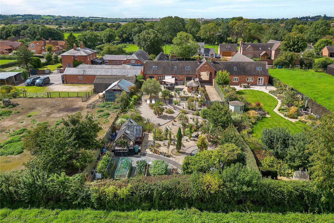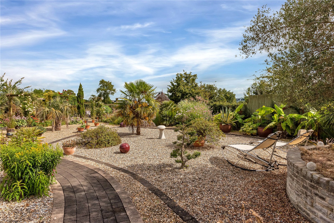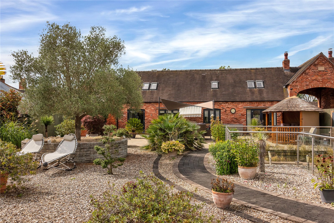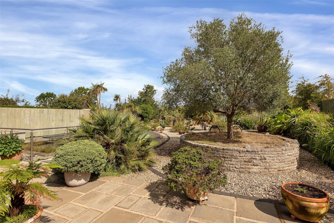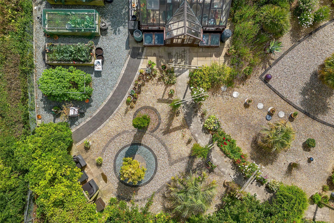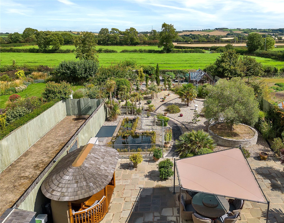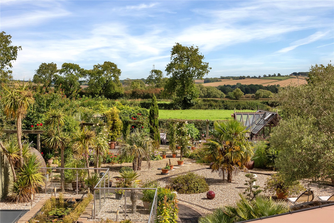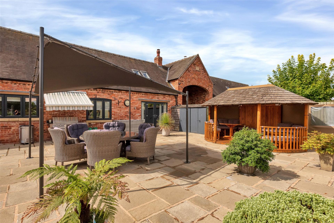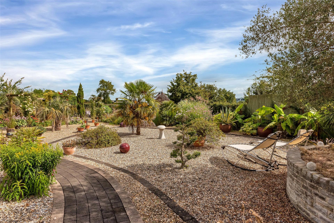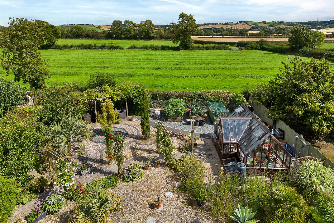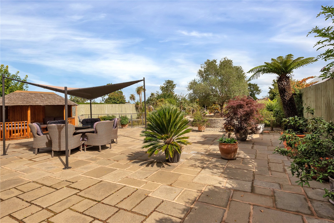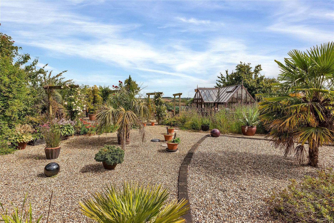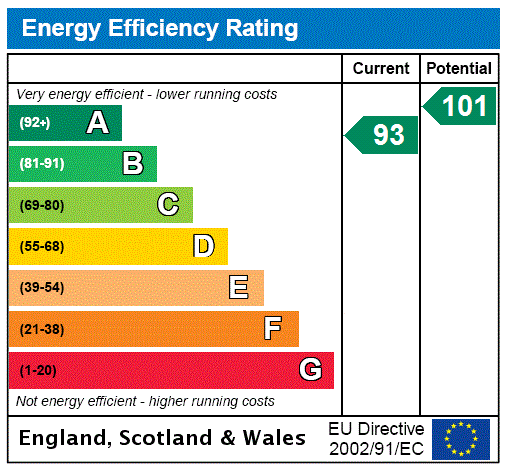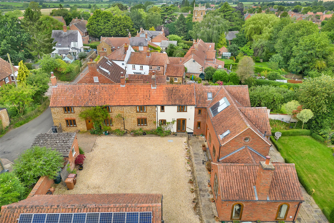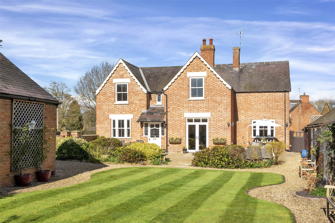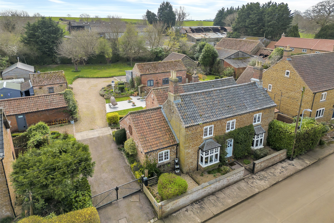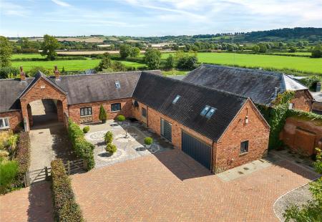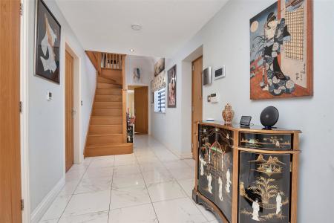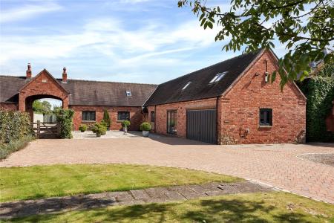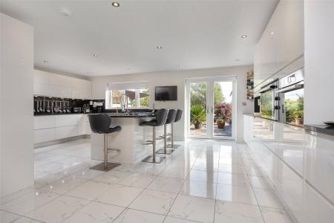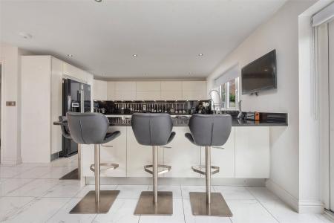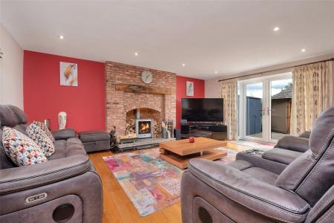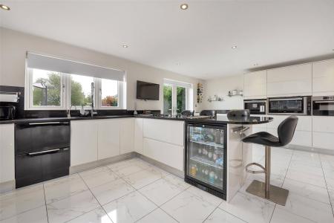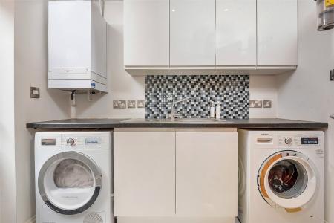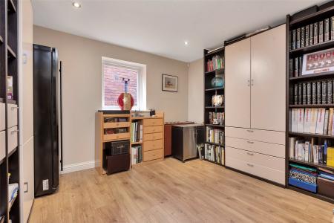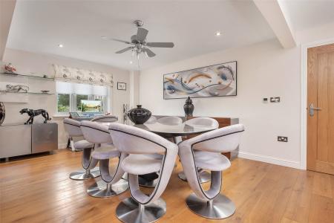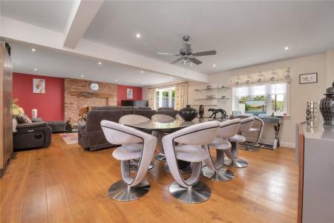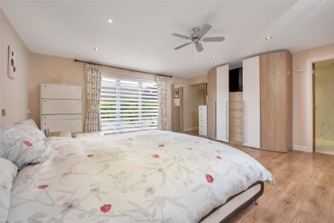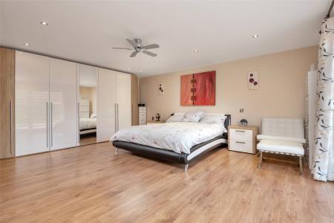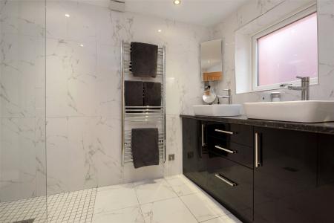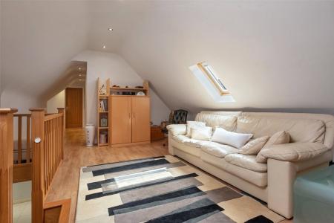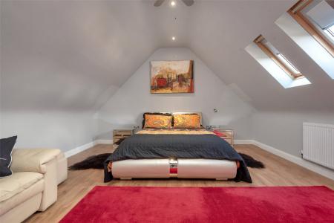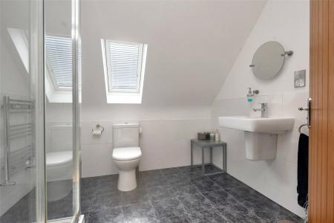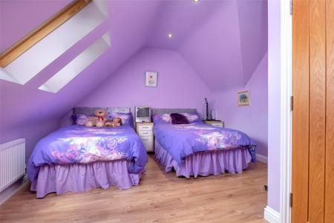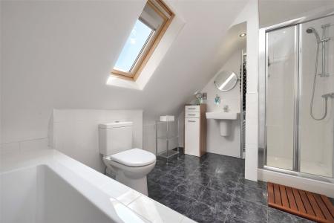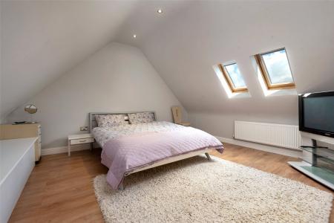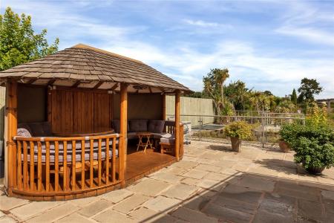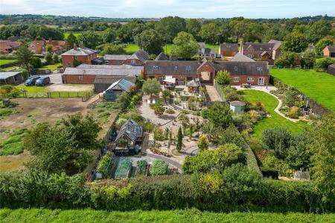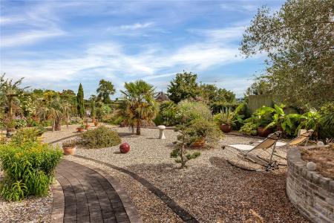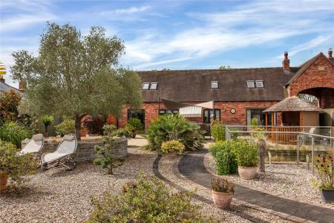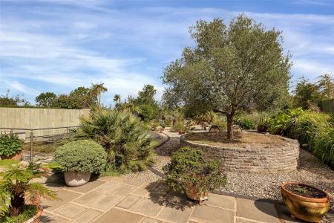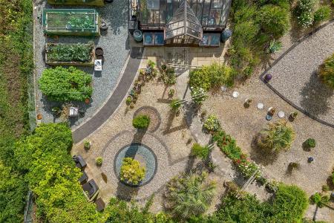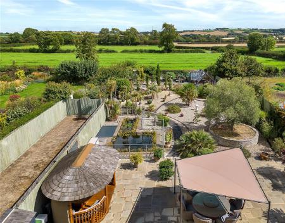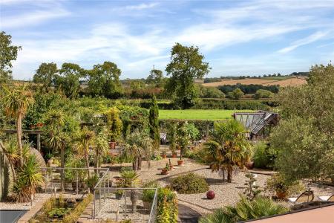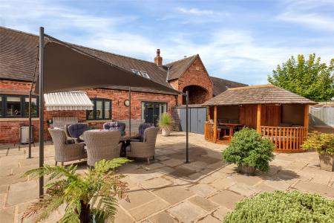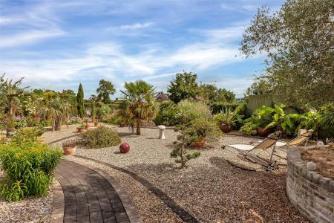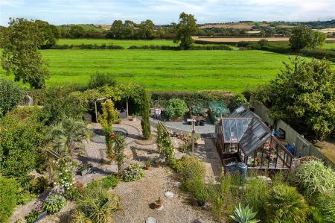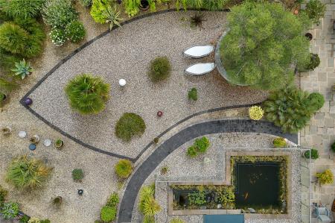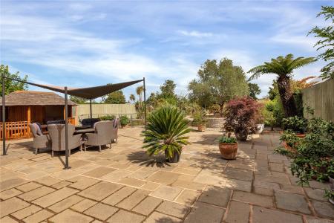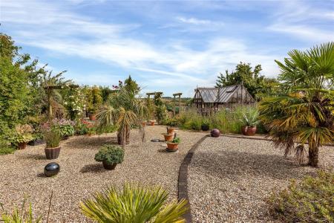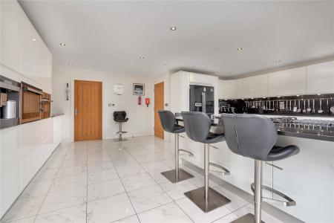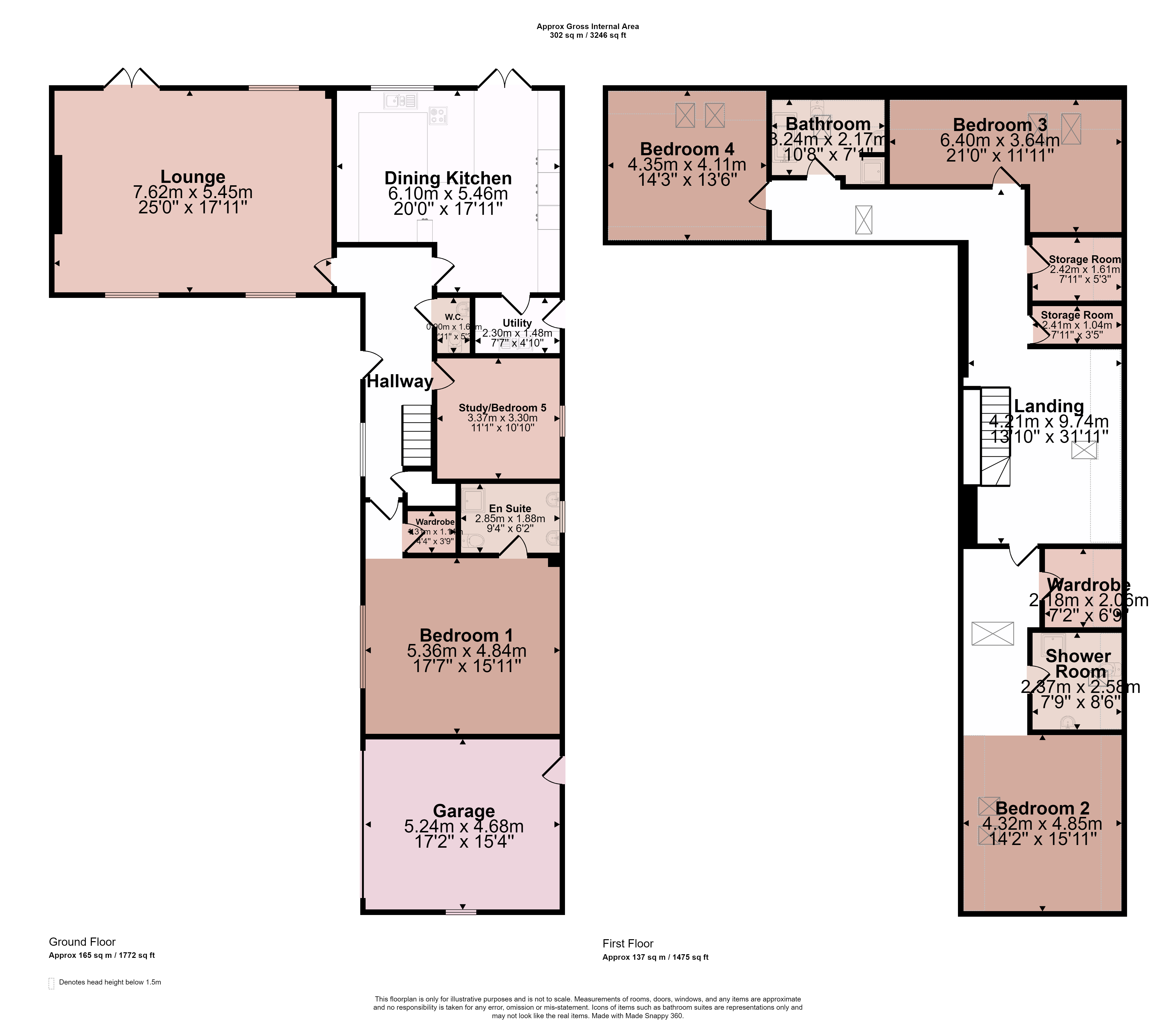- A Stunning Barn Style Five Bedroomed Detached Residence
- Offering Flexible Internal Accommodation
- Plot Extending 0.4 Acres
- Five Bedrooms
- Generous Lounge and Magnificent Dining Kitchen
- Two En-Suites and Separate Family Bathroom
- Electric Gated Access
- Energy Rating A
- Council Tax Band E
- Tenure Freehold
5 Bedroom Detached House for sale in Melton Mowbray
A stunning five bedroom barn style conversion completed in 2012 by Soar Valley Homes. With accommodation extending to 3,246 sq ft offering flexible two storey internal accommodation on a plot extending to approximately 0.4 acres. This exceptional house needs to be viewed internally to be fully appreciated. The property benefits from underfloor heating to the ground floor and radiators to the first floor, Omega uPVC double glazing and solar panels with a EPC rating of A. Located in a highly sought after village at the end of this popular cul-de-sac the property is approached via electric gates into a sweeping brick paved main driveway affording numerous vehicle standing giving access to the double garage with electric up and over doors. The main detailed accommodation comprises entrance to L-shaped hallway, cloakroom, lounge with attractive fireplace and French doors to the rear garden, magnificent dining kitchen with integrated appliances and matching utility room, study/bedroom five, ground floor bedroom suite comprising main bedroom, dressing room and en-suite shower room. On the first floor the landing/reception/sitting area leads to a guest bedroom suite with dressing room and en-suite shower room, two further double bedrooms and principal family bathroom. Outside the garden to the rear abuts open countryside designed for ease of maintenance with patios and pathways interspersed with established trees and shrubs, ornamental Kai pond, cedar wood greenhouse and a most attractive outside independent garden room with built-in seating area with heating, power and light.
Entrance Hall A spacious entrance hallway with marble effect tiled floor, attractive oak banister and spindles rising to the first floor landing with useful understairs storage cupboard, spotlights to the ceiling and window to the front.
Lounge A large reception room benefitting from a dual aspect having windows to the front and rear elevations and further French doors to the rear garden making this a naturally light room. Featuring an inset solid fuel stove in an attractive exposed brick chimney breast on flagstone hearth with timber mantel over, oak wood flooring and spotlights to the ceiling.
Dining Kitchen A magnificent L-shaped living/dining kitchen having a undermounted sink unit with mixer tap and instant boiling hot water tap. Featuring a range of high gloss wall and base units with concealed lighting under, drawers, larder units and granite preparation work surfaces. There is a breakfast bar with undercounter wine cooler and space for American style fridge/freezer and a range of integrated appliances to include gas and electric hob with wok burner, extractor, dishwasher, oven, Bosch combination microwave and coffee machine. With the continuation of the marble effect tiling throughout, window to the rear and French doors lead out to the rear garden.
Utility Room With a range of matching wall and base units, inset stainless steel sink with mixer tap built into roll edge laminate worktop, space and appliance space for washing machine and dryer, wall mounted gas fired Weissman boiler and door leading outside.
Study/Bedroom Five Currently used as a study but has potential to be a further bedroom with window to side and spotlighting to the ceiling.
Bedroom One An impressive and light bedroom suite fitted with a range of floor to ceiling fitted wardrobes, oak laminate flooring and window to the front elevation. With access to the dressing room and en-suite.
Dressing Room A separate dressing area providing hanging facility and spotlighting.
En-Suite Fitted with a contemporary suite comprising WC, vanity unit with twin wash basins set within a vanity unit with cupboards and drawers under and tiled splashbacks. The shower enclosure comprises a handheld and rainshower with contemporary tiling to the walls and floor, window to the side, heated towel rail and spotlighting to the ceiling.
Landing/Reception Sitting Area A large spacious galleried landing with skylight and oak laminate flooring offering additional use as a sitting area.
Bedroom Two An impressive bedroom suite with walk-through dressing area with skylight and laminate oak effect flooring leading into generous sized bedroom having two skylights and radiator.
En-Suite Shower Room Comprising a double shower tray enclosure with sliding glass screen, wall mounted rainshower with additional handheld shower, WC, pedestal wash hand basin with chrome mixer tap, tiled splashbacks, heated towel rail, spotlights to the ceiling and skylight.
Inner Landing A spacious L-shaped landing with access to two storage areas, skylight and two radiators.
Bedroom Three A generous sized double bedroom with open views to the countryside, two skylights, radiator and built-in seating with storage.
Bedroom Four An L-shaped double room enjoying open countryside views to the rear, two skylights and radiator.
Family Bathroom Fitted with a four piece suite comprising tiled bath, separate shower with bi-fold screen and wall mounted mixer shower, WC, wash hand basin with tiled splashbacks, towel heater and skylight to the rear.
Outside to the Front The property is set in a delightful tucked away cul-de-sac position and is accessed via double electric gates onto a large sweeping block paved drive affording standing for several vehicles and in turn leads to an integral garage with EV charger and an attractive landscaped gravelled area with pathway leading to the entrance.
Outside to the Rear The magnificent landscaped rear garden abuts open countryside and has been designed for ease of maintenance and offers paved and gravelled areas, sweeping pathways, vegetable area and a variety of shrubs, trees and large greenhouse. Also featuring an ornamental Koi pond and a most attractive garden room with built-in seating area.
Extra Specification Underfloor Heating to the ground floor
16 Solar Panels
Solar Thermal
Access control, gate to house intercom
CCTV
Intruder Alarm
Koi Pond with installed Bead filter system
Extra Information To check Internet and Mobile Availability please use the following link - https://checker.ofcom.org.uk/en-gb/broadband-coverage
To check Flood Risk please use the following link - https://check-long-term-flood-risk.service.gov.uk/postcode
Important information
This is a Freehold property.
Property Ref: 55639_BNT240120
Similar Properties
Meadow Vale Court, Old Dalby, Melton Mowbray
4 Bedroom Detached House | Guide Price £895,000
A brand new individually styled four bedroomed detached property built by Woodgate Homes located in this superb position...
Dalliwell, Stathern, Melton Mowbray
5 Bedroom Detached House | Guide Price £895,000
An individually styled two-storey skilfully extended detached house situated in this popular village and elevated positi...
4 Bedroom Detached House | Guide Price £895,000
An outstanding example of a traditional character red brick farmhouse constructed circa 1839, which has been lovingly an...
Main Street, Willoughby on the Wolds
4 Bedroom Detached House | Guide Price £900,000
Located in the heart of Willoughby on the Wolds is this highly rare offering to the market. The property itself offers l...
Main Street, Goadby Marwood, Melton Mowbray
6 Bedroom Detached House | £985,000
** Viewing open morning- Saturday 20th April- call to book your slot** A rare offering to the market is this beautifully...
Wishbone Lane, Mountsorrel, Loughborough
6 Bedroom Detached House | Guide Price £995,000
Blackhawk Ltd are proud to offer this classical Georgian style Country Mansion set in a nationally acclaimed, award-winn...

Bentons (Melton Mowbray)
47 Nottingham Street, Melton Mowbray, Leicestershire, LE13 1NN
How much is your home worth?
Use our short form to request a valuation of your property.
Request a Valuation

