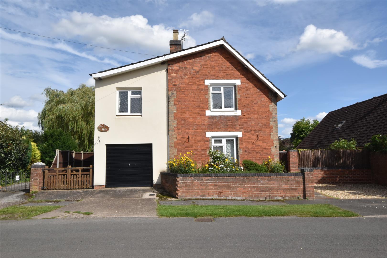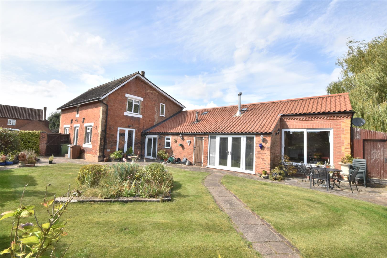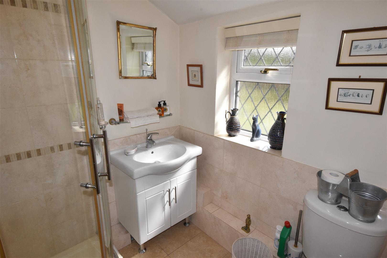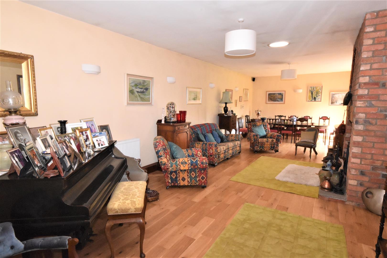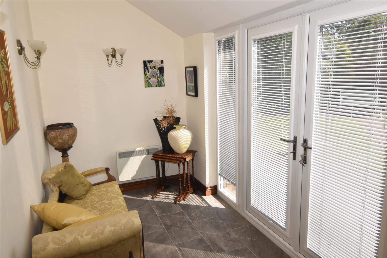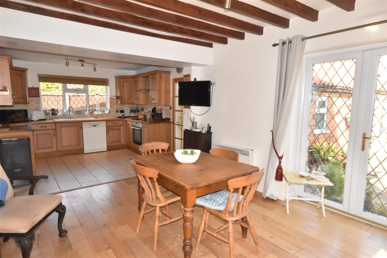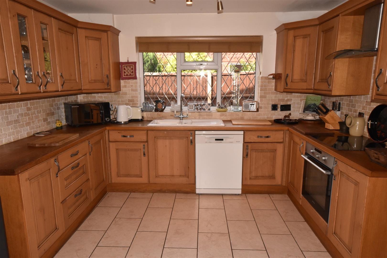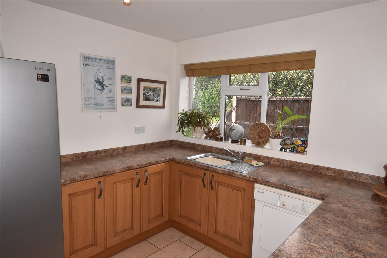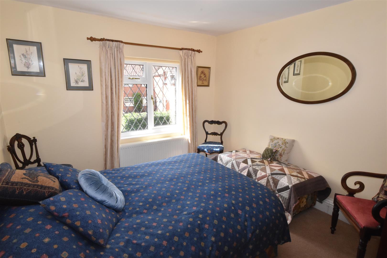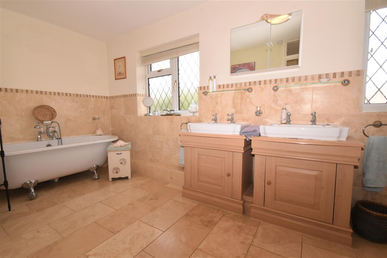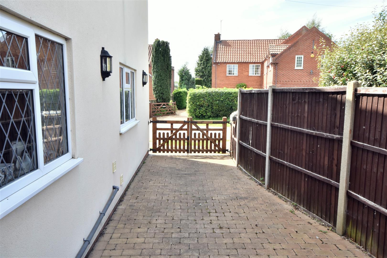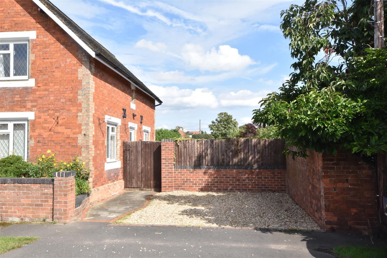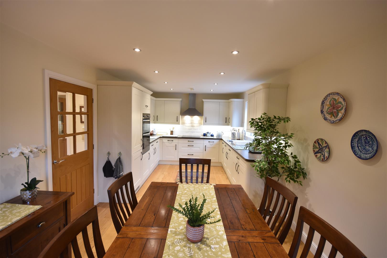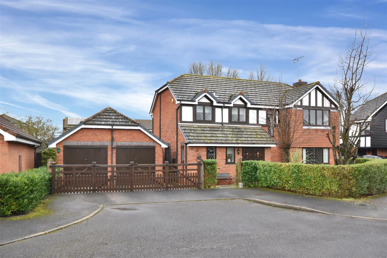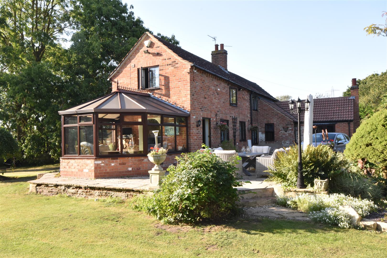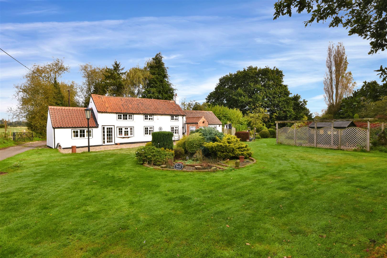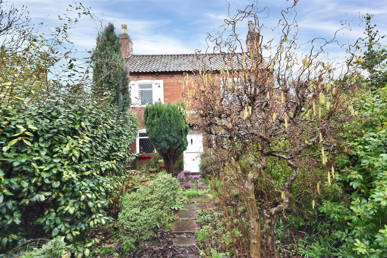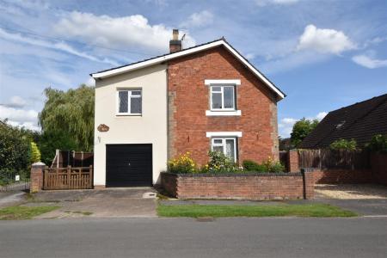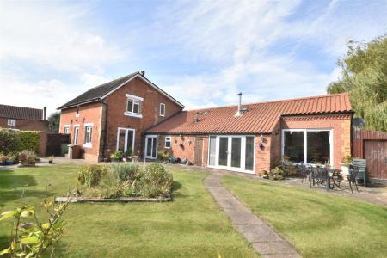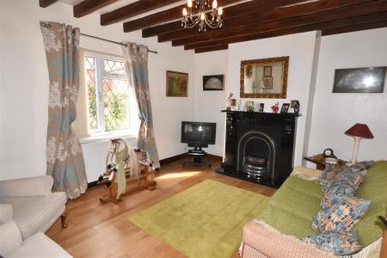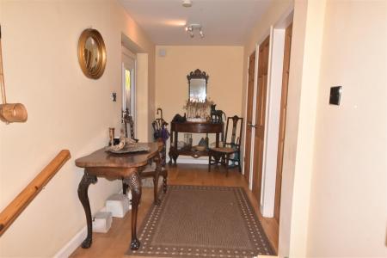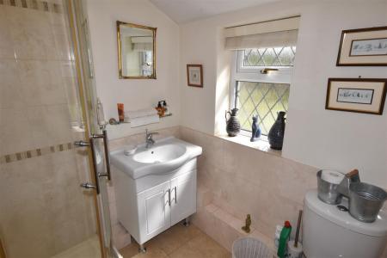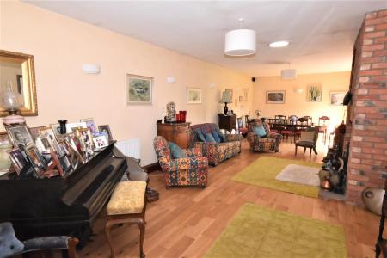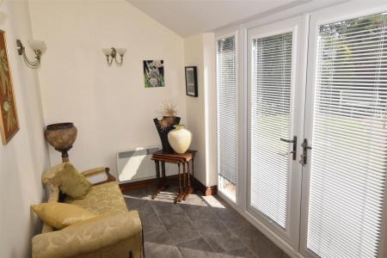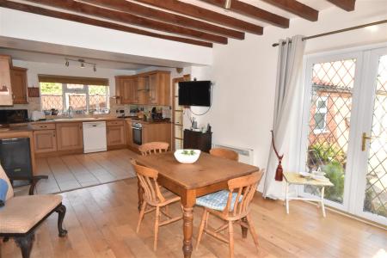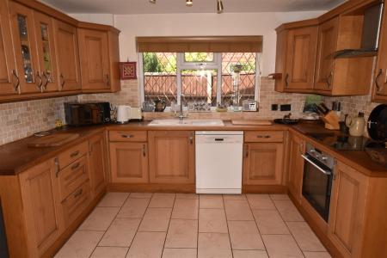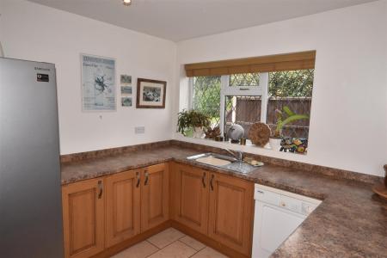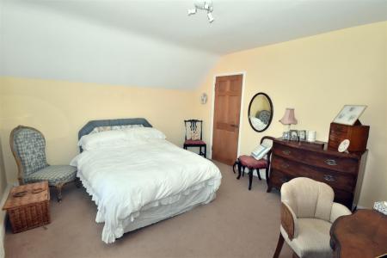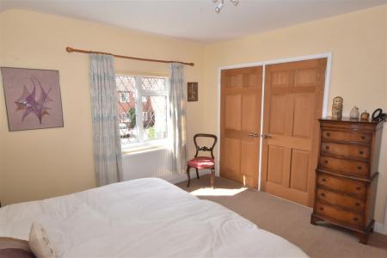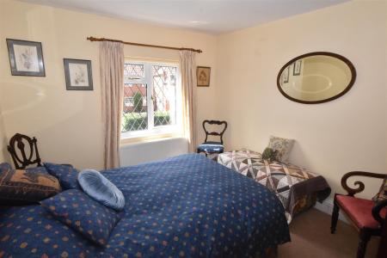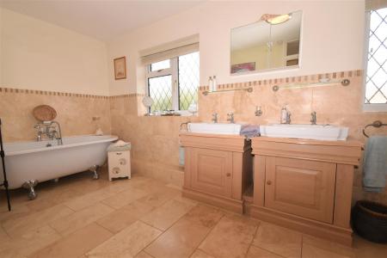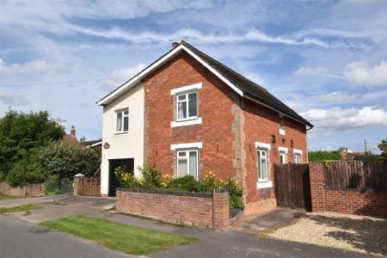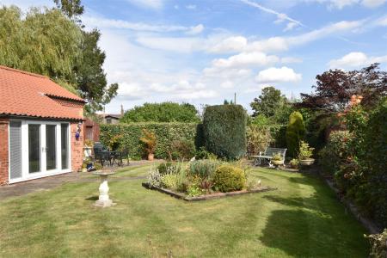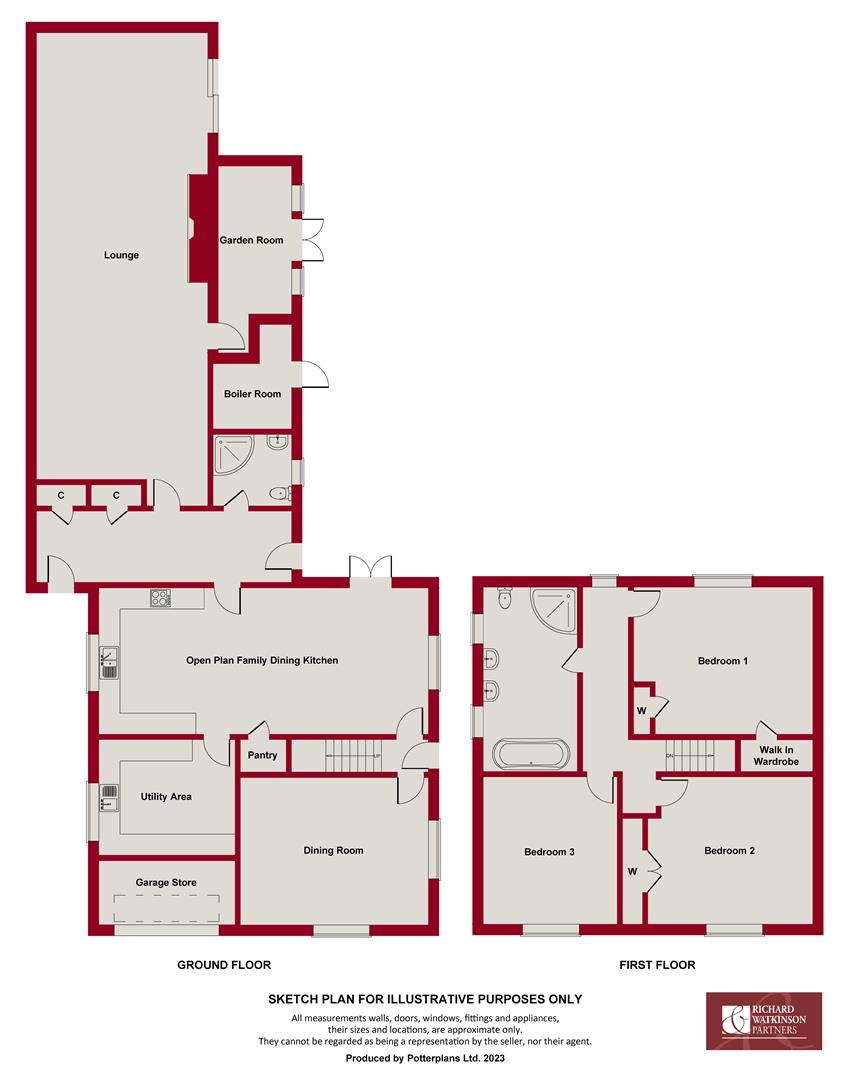- Detached Period Family Home
- Delightful Secluded Walled Garden
- Three Double Bedrooms
- Superb 36ft Long Lounge Dining Room With Multi Fuel Stove
- Open Plan Living& Dining Kitchen With French Doors To Garden
- Sitting Room & Sun Lounge
- Ground Floor Shower Room & First Floor Family Bathroom
- 1,660 sq. ft Internal Living Accommodation
- Integral Single Garage & Two Driveways With Ample Parking
- EPC Rating E
3 Bedroom Detached House for sale in Newark
A detached Three bedroom period family home offering 1,660 sq. ft of internal living accommodation, set on a plot with delightful walled gardens in this lovely rural village location. The exceptionally specious living accommodation has the benefit of central heating which is oil fired and uPVC double glazed windows. Suitable for a family, professional couple or those looking to downsize from a larger home.
The practical and versatile layout offers light and well proportioned rooms throughout which comprise:
On the ground floor an entrance hall, useful built-in cupboards, shower room and WC. A superb 36ft long lounge and dining room with a brick fireplace housing a multi fuel stove and patio doors giving access to the garden. Sun lounge with French doors which also access the garden. 25ft long open plan living and dining kitchen with a range of oak kitchen units with appliances, complemented by Travertine tiling. There is space for a large dining table and French doors connecting to the garden. Utility room with a range of fitted units, space for a washer dryer and freezer. Family sitting room with period fireplace.
Entrance lobby with staircase to the first floor where there are three double bedrooms, a large family bathroom featuring his and hers wash hand basins, a bath and separate shower and a landing area.
Outside to the frontage there is an enclosed block paved driveway with entrance gates, an integral single garage and a separate gravelled driveway bay providing ample off road parking. A gateway leads to a lovely south east facing walled garden which is well laid out with lawned areas, patio terraces and borders. The garden offers a good degree of privacy and a safe play area for children and pets. There is a brick built outbuilding housing the oil fired central heating boiler. The property is well presented throughout and viewing is highly recommended.
South Clifton is situated approximately 12 miles north of Newark and accessed from the A1133 and country lanes. Local amenities include North Clifton Primary School rated good by Ofsted, this is situated within walking distance on Church Lane in between South and North Clifton villages. There is excellent secondary schooling at nearby Tuxford, with the Tuxford Academy being rated outstanding by Ofsted. Further amenities can be found at Collingham (5 miles) where there is a medical centre with doctors surgery, a primary school. The community run Royal Oak pub restaurant, a modern Co-op store, butchers shop, newsagents, fish & chip shop, cafe and a railway station with trains connecting to Newark, Nottingham and Lincoln.
South Clifton has a network of footpaths, country lanes and nearby cycle path connecting to the beautiful surrounding countryside and neighbouring villages. Newark, Lincoln and Nottingham are within commuting distance.
The property is constructed of brick elevations under a tiled roof covering. The living accommodation can be described in more detail as follows:
Ground Floor -
Entrance Hall - 6.53m x 1.52m (21'5 x 5') - With a uPVC double glazed front entrance door leading to the driveway and rear entrance door giving access to the garden. Wood flooring, radiator, built-in cloaks cupboard with hanging rail and storage cupboard with shelving. Loft access hatch.
Shower Room - 1.78m x 1.88m (5'10 x 6'2) - Fitted with a modern suite comprising low suite WC, wash hand basin with vanity cupboard. Quadrant shower enclosure with tiling to the walls, screen doors and a wall mounted shower. Ceramic tiling to the floor, part tiling to the walls, uPVC double glazed window, ladder design chrome towel radiator.
Lounge & Dining Room - 11.23m x 3.99m (36'10 x 13'1) - Three radiators, two ceiling mounted light tunnels allowing additional lighting to the room. A large brick fireplace and chimney breast with a flagstone hearth houses a multi fuel stove. UPVC double glazed sliding patio doors give access to the patio and garden.
Sun Lounge - 3.58m x 1.96m plus 1.32m x 0.79m (11'9 x 6'5 plus - Split level floor with steps and ceramic tiling, central heating radiator and electric panel heater, wall lights. A set of uPVC double glazed French doors give access to the secluded garden.
Open Plan Living & Dining Kitchen - 7.85m x 3.45m (25'9 x 11'4) - The kitchen area has ceramic tiling to the floor, a range of modern kitchen units with oak doors consisting of base cupboards and drawers, solid wood working surfaces above, inset ceramic one and a half bowl sink and drainer, Travertine tiling to the splash backs and wall mounted cupboards. There is plumbing for a dishwasher. Integral appliances include a Samsung electric hob and electric over, extractor fan. UPVC double glazed window to the side elevation. The dining and living area has oak flooring. A useful walk-in larder cupboard below stairs with wall mounted shelving. Space for a dining table and seating area. UPVC double glazed French Doors give access to the garden. UPVC double glazed window, beamed ceiling, electric panel heater and a double panelled central heating radiator.
Utility Room - 3.02m x 2.79m (9'11 x 9'2) - A range of units including base cupboards with oak doors, working surfaces above with stainless steel sink and drainer. Plumbing for automatic washing machine, space for a dryer, space for an American style fridge freezer, ceramic tiling to the floor. UPVC double glazed window to the side, radiator, electric consumer unit.
Family Sitting Room - 4.55m x 3.61m (14'11 x 11'10) - UPVC double glazed windows to the front and side elevations, radiator. Engineered oak flooring, beamed ceiling, attractive cast iron period hob fireplace with black granite fire surround and hearth. This room makes a comfortable family sitting room or playroom for young children.
Entrance Lobby - With uPVC double glazed side entrance door and staircase rising to the first floor.
First Floor -
Landing - Radiator, loft access hatch, uPVC double glazed window to the rear elevation.
Bedroom One - 4.24m x 3.66m (13'11 x 12') - With uPVC double glazed window to the rear elevation, radiator, television point. Useful walk-in wardrobe, airing cupboard housing hot water cylinder with slatted shelving.
Bedroom Two - 3.63m x 3.71m (11'11 x 12'2) - Built-in double wardrobe with oak doors, hanging rail and shelving. UPVC double glazed window to the front elevation, radiator.
Bedroom Three - 3.56m x 3.07m (11'8 x 10'1) - UPVC double glazed window to the front elevation, double panelled radiator.
Family Bathroom - 4.62m x 2.03m (15'2 x 6'8) - Two uPVC double glazed windows to the side elevation. A quality modern white suite comprises low suite WC, his and hers wash hand basins with vanity cupboards, freestanding claw leg style roll top bath. Quadrant shower enclosure with screen doors, tiling to the walls and wall mounted shower. Travertine floor tiles and part wall tiling. Extractor fan and towel radiator.
Outside - The property offers a generous sized plot.
To the front there is an enclosed block paved driveway with wooden entrance gates.
There is a walled forecourt area to the front of the house and a gravelled driveway bay providing ample off road parking for two vehicles. Wooden close boarded fence and gateway lead to the secluded rear gardens.
The well laid out gardens are walled and have a good degree of privacy, well laid out with lawned areas, shrub borders and patio terraces making an ideal space for alfresco entertaining and secure children's play area.
There is an integral brick built outbuilding housing a Worcester oil fired central heating boiler and a useful timber built garden shed.
Integral Garage/Store - With up and over door.
Services - Mains water, electricity, and drainage are connected to the property. There is no mains gas in South Clifton. The central heating system is oil fired with a Worcester boiler located in the brick outbuilding.
Tenure - The property is freehold.
Possession - Vacant possession will be given on completion.
Mortgage - Mortgage advice is available through our Mortgage Adviser. Your home is at risk if you do not keep up repayments on a mortgage or other loan secured on it.
Viewing - Strictly by appointment with the selling agents.
Council Tax - Band D with Newark & Sherwood District Council.
Important information
Property Ref: 59503_32601513
Similar Properties
Swan's Lane, Brant Broughton, Lincoln
4 Bedroom Detached House | Guide Price £400,000
*** Guide Price £400,000 to £425,000 *** A modern detached four bedroomed house featuring a 22' dining kitchen, garden r...
Pooles Yard, Normanton-On-Trent, Newark
4 Bedroom House | £399,950
* Detached Four Bedroomed House Built 2016 * Double Fronted Design of Individual Character* Air Sourced Central Heating...
Poplar Close, Sutton-On-Trent, Newark
4 Bedroom Detached House | £395,000
A very well presented detached, executive style, four bedroom family home with double garage situated in this quiet cul-...
3 Bedroom Cottage | £425,000
Chester Cottage stands in a delightfully secluded garden extending to 0.33 acre or thereabouts and provides characterful...
Coney Green, Collingham, Newark
2 Bedroom Cottage | £425,000
Mokum Cottage is a delightful three bedroom detached period cottage situated on a secluded plot of 0.59 acres or thereab...
3 Bedroom Character Property | £435,000
* DEVELOPMENT OPPORTUNITY * Cottage * Barn * Potential Building Land * Vehicular Access from Kingsnorth CloseA detached...

Richard Watkinson & Partners (Newark - Sales)
35 Kirkgate, Newark - Sales, Nottinghamshire, NG24 1AD
How much is your home worth?
Use our short form to request a valuation of your property.
Request a Valuation
