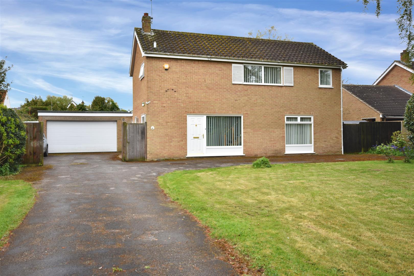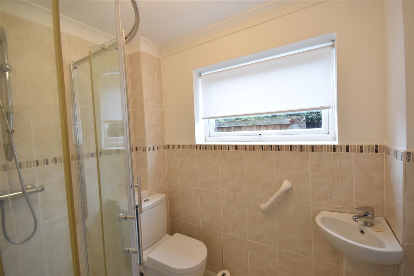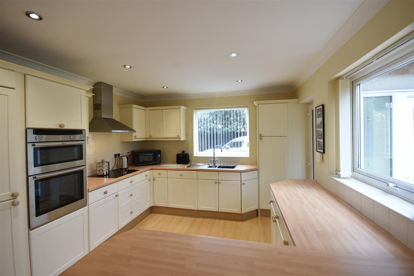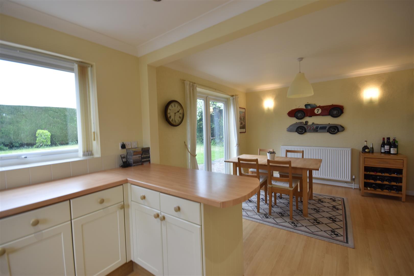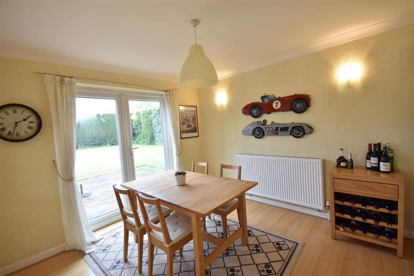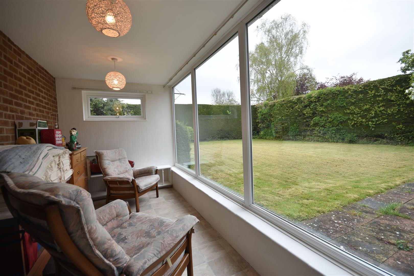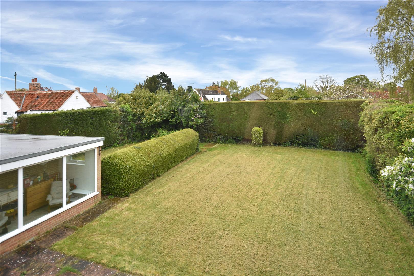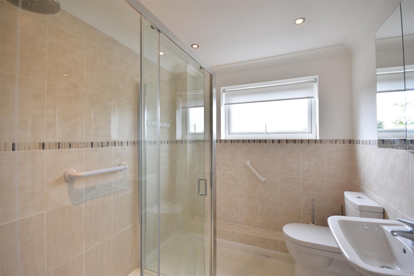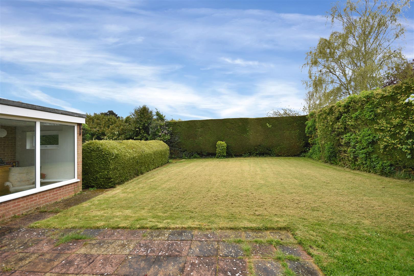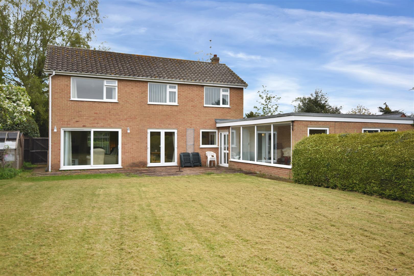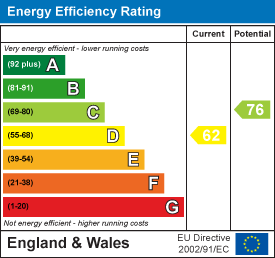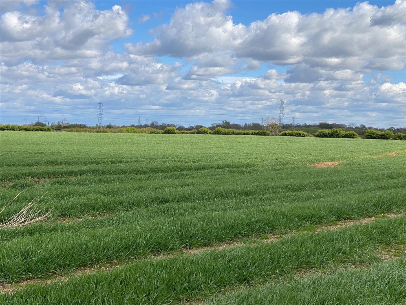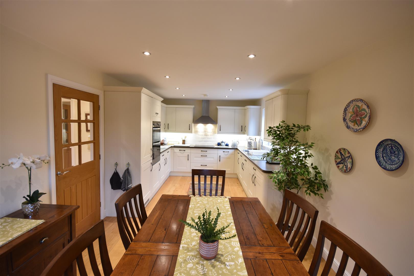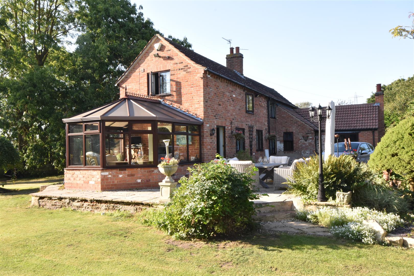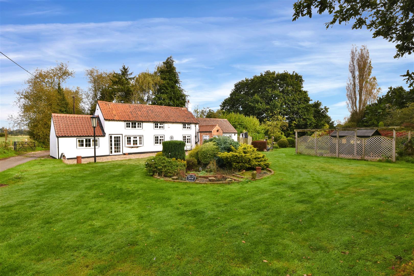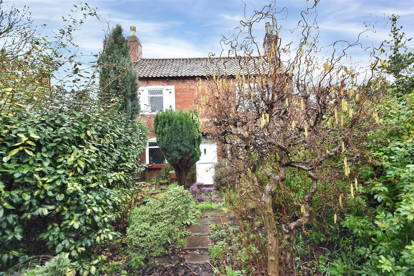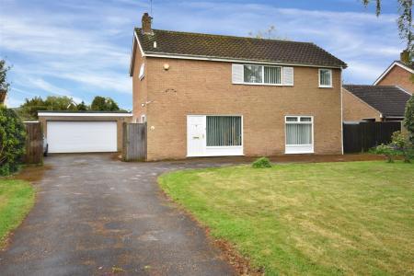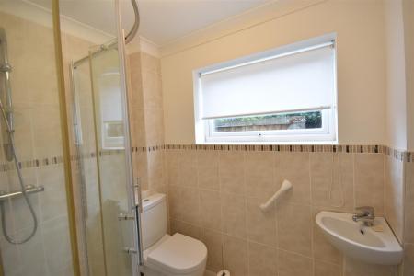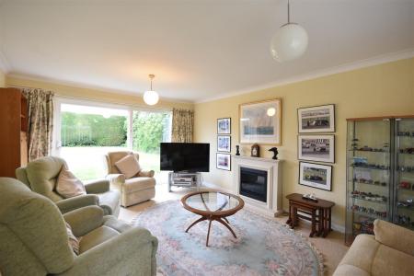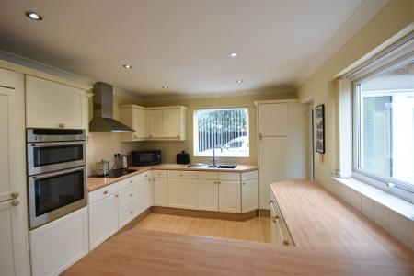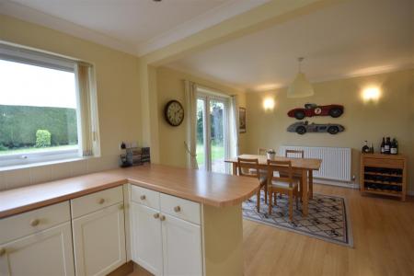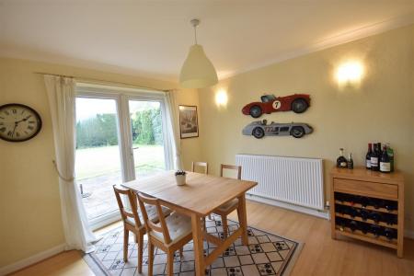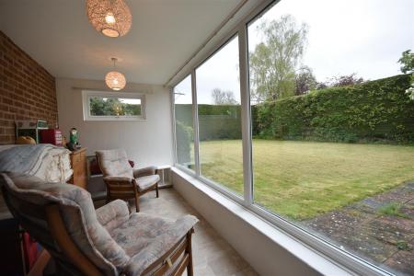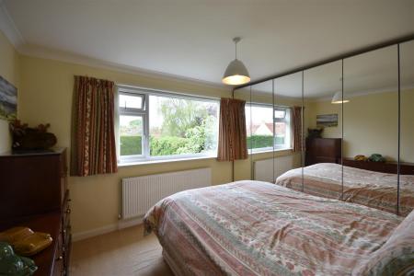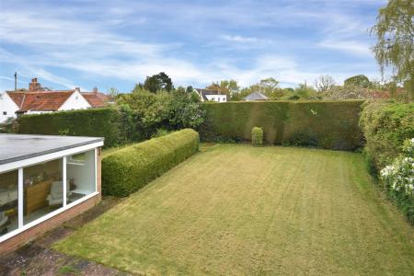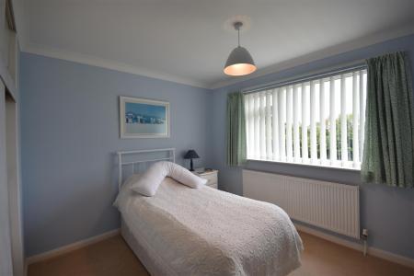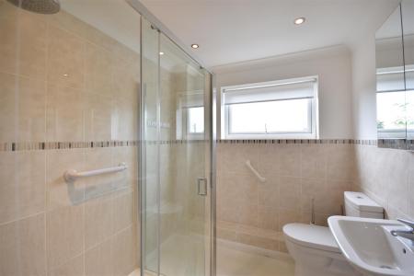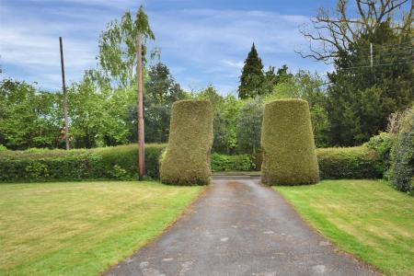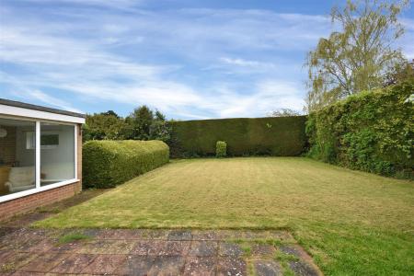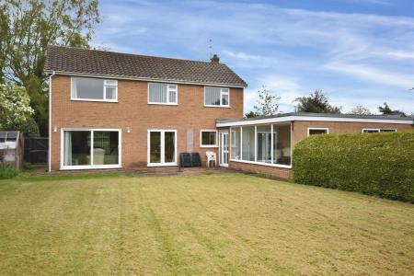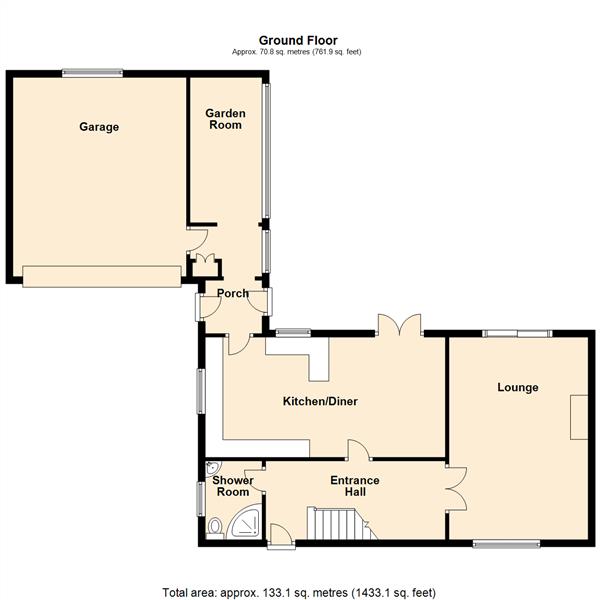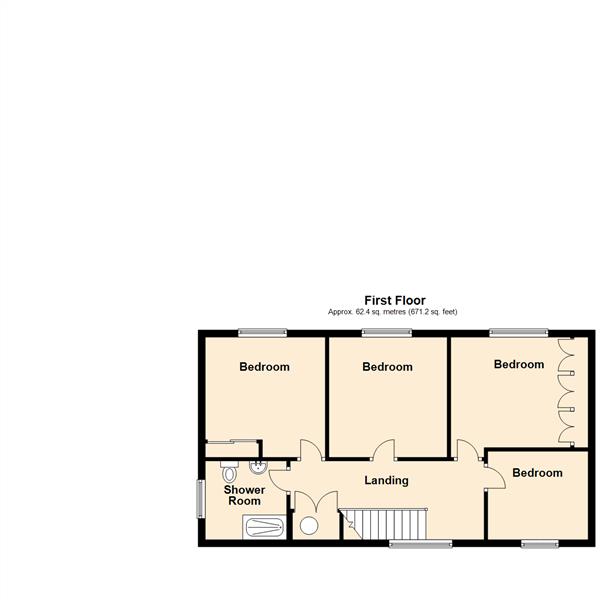- Detached Four Bedroomed House
- 22' Dining Kitchen
- Garden Room/Loggia Extension
- Detached Double Garage
- Plot 0.3 Acre (1306 sq.ft) or thereabouts
- Delightful Village Location
- Designated Conservation Area
- Local Amenities and Primary School
- EPC Rating D
4 Bedroom Detached House for sale in Lincoln
*** Guide Price £400,000 to £425,000 *** A modern detached four bedroomed house featuring a 22' dining kitchen, garden room/Loggia extension, double garage and plot extending to 0.3 acre (1306 sq.ft) or thereabouts. The property is in a delightful location within the village Conservation Area. There are local amenities including a primary school and public house. The property stands on a substantial frontage on this leafy village lane and the village of Brant Broughton is just 8 miles from Newark.
The accommodation provides, on the ground floor, a reception hall, a shower room, lounge with dual aspect, 22' dining kitchen, garden room/Loggia with picture windows. The first floor provides four good sized bedrooms and a well appointed bathroom. Externally there is a double garage and garden shed. The oil fired central heating boiler is an external unit. The property is double glazed throughout.
The village of Brant Broughton is situated 8 miles east of Newark, close to the Nottinghamshire and Lincolnshire border. This pretty, and genuinely unspoilt village, has a variety of brick and stone properties. The spire of the Parish Church, St Helen's, is noted by Nikolaus Pevsner, in his book The Buildings of England, as one of the most elegant in Lincolnshire. Swan's Lane is situated within the village Conservation Area. There is a primary school and public house. Communications in the area are excellent with the A1 and A46 trunk roads crossing at Newark. Many commute from the village to Lincoln, Grantham, Nottingham and Newark. Fast trains from Newark to London King's Cross are capable of journey times in just over 75 minutes.
The property is traditionally built with cavity brick elevations under a pitched tiled roof. The garden room and garage have a flat roof. The following accommodation is provided:
Ground Floor -
Entrance Hall - 5.11m x 2.31m (16'9 x 7'7) - Front entrance door with glazed side panels. Open tread stair case, radiator.
Shower Room - Shower cubicle, low suite WC, corner basin, half tiled walls, heated towel rail.
Lounge - 5.61m x 3.94m (18'5 x 12'11) - With dual aspect, fitted electric fire, two radiators.
Dining Kitchen - 6.78m x 3.33m (22'3 x 10'11) - Wall cupboards, base units and working surfaces incorporating a one and a half sink unit. Integrated electric hob, stainless steel oven, electric oven and grill. Plumbing for a washing machine, integrated fridge/freezer. There are patio doors in the dining area and a uPVC rear entrance door to the rear lobby.
Garden Room/Loggia - 4.19m x 2.24m (13'9 x 7'4) - Deep window, pleasant aspect of the garden. Recess with built in cupboard. Personal door to the garage.
First Floor -
Bedroom One -
Bedroom Two - A double sized bedroom.
Bedroom Three - A double sized bedroom.
Bedroom Four - At present used as a study.
Shower Room -
Outside - The property stands on a substantial frontage with lawned area and tarmacadam driveway with ample parking space.
There is an area to the rear of the garage and a rear garden with lawn, garden shed and dilapidated greenhouse. The garden is south facing and secluded.
Double Garage - 5.51m x 4.90m (18'1 x 16'1) - With electric remote door., and personal door.
Services - Mains water, electricity, and drainage are all connected to the property.
Tenure - The property is freehold.
Possession - Vacant possession will be given on completion.
Viewing - Strictly by appointment with the selling agents.
Mortgage - Mortgage advice is available through our Mortgage Adviser. Your home is at risk if you do not keep up repayments on a mortgage or other loan secured on it.
Council Tax - The property comes under North Kesteven District Council Tax Band D.
Important information
Property Ref: 59503_33069995
Similar Properties
Back Street, South Clifton, Newark
3 Bedroom Detached House | £400,000
A detached Three bedroom period family home offering 1,660 sq. ft of internal living accommodation, set on a plot with d...
Station Road, Rolleston, Newark
Land | Guide Price £400,000
Arable Land in 2 blocks, situated on Station Road and Farndon Lane, Rolleston near Newark.Lot 1 - 21.225 Acres, Station...
Pooles Yard, Normanton-On-Trent, Newark
4 Bedroom House | £399,950
* Detached Four Bedroomed House Built 2016 * Double Fronted Design of Individual Character* Air Sourced Central Heating...
3 Bedroom Cottage | £425,000
Chester Cottage stands in a delightfully secluded garden extending to 0.33 acre or thereabouts and provides characterful...
Coney Green, Collingham, Newark
2 Bedroom Cottage | £425,000
Mokum Cottage is a delightful three bedroom detached period cottage situated on a secluded plot of 0.59 acres or thereab...
3 Bedroom Character Property | £435,000
* DEVELOPMENT OPPORTUNITY * Cottage * Barn * Potential Building Land * Vehicular Access from Kingsnorth CloseA detached...

Richard Watkinson & Partners (Newark - Sales)
35 Kirkgate, Newark - Sales, Nottinghamshire, NG24 1AD
How much is your home worth?
Use our short form to request a valuation of your property.
Request a Valuation
