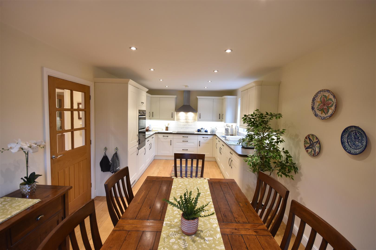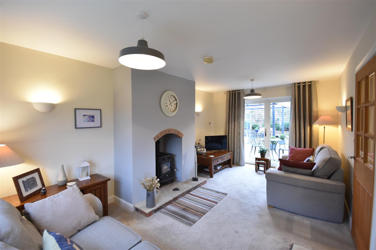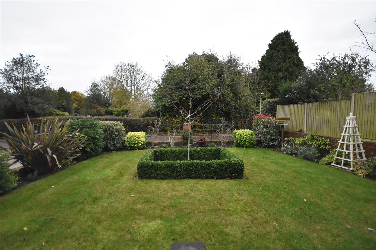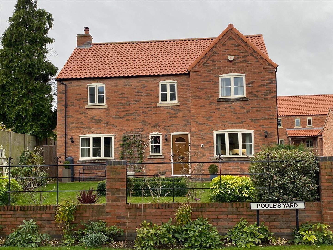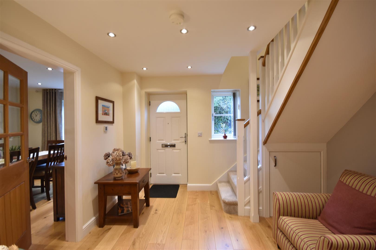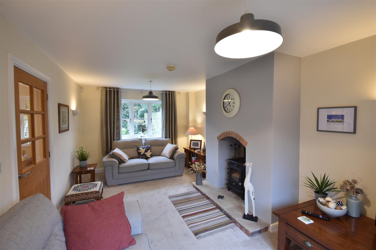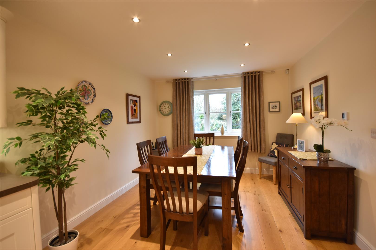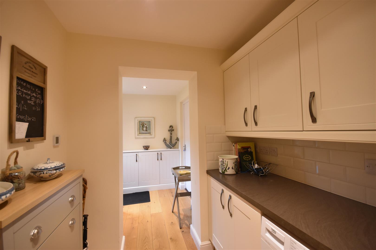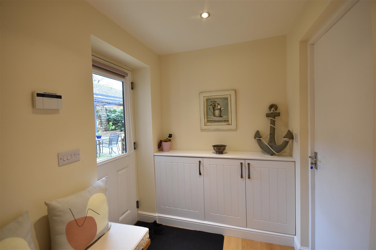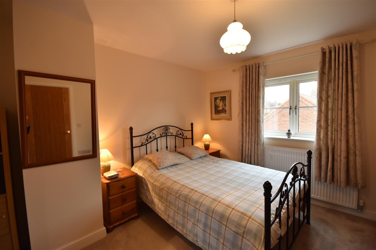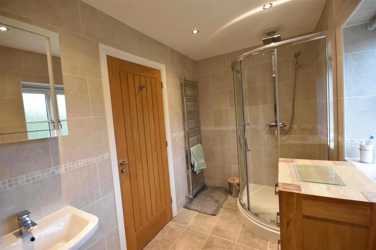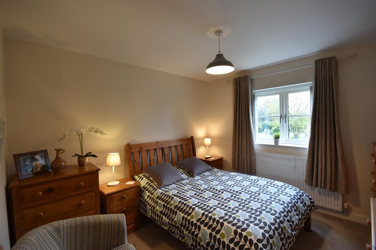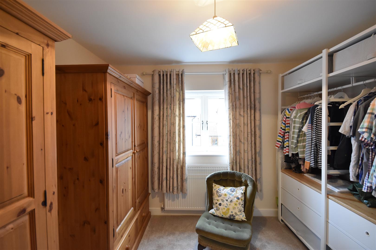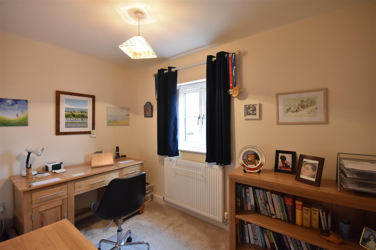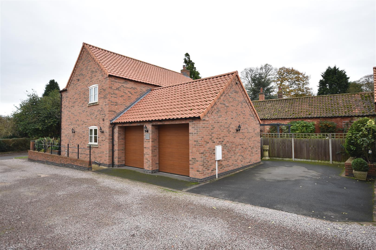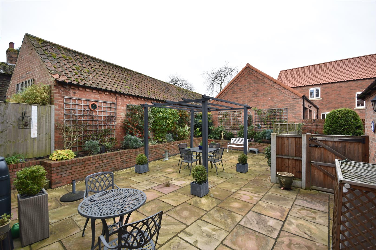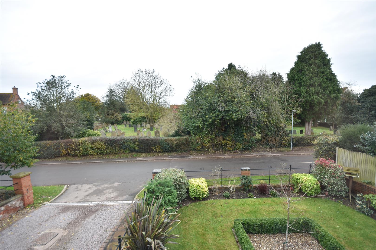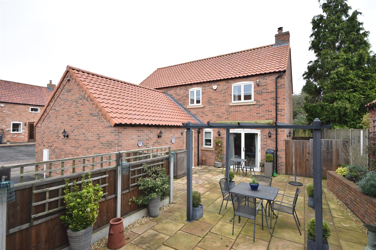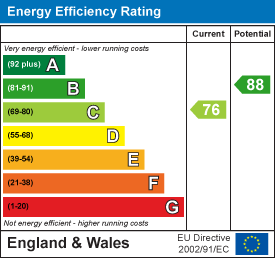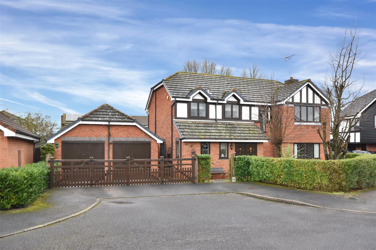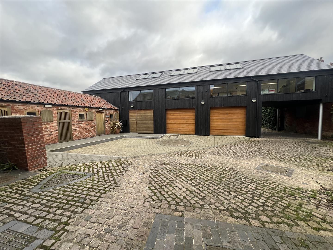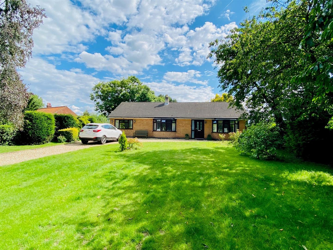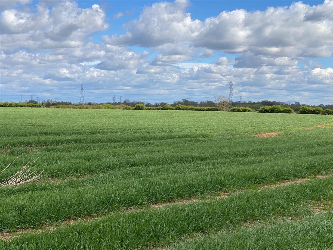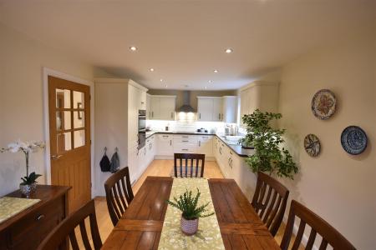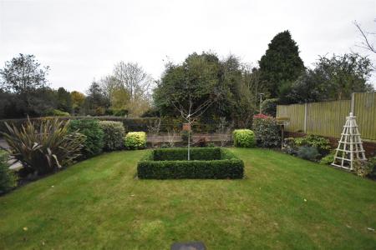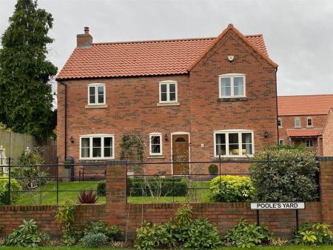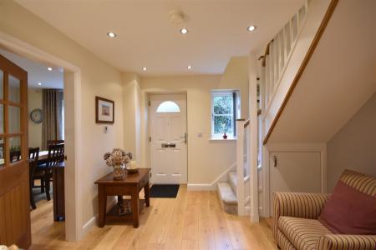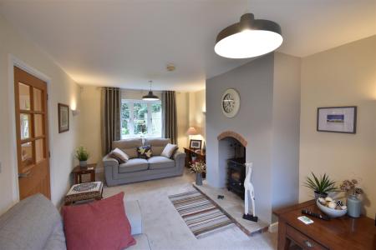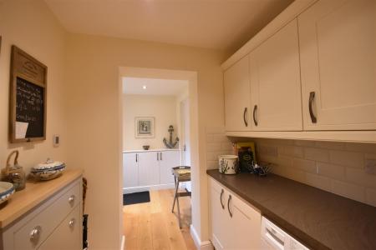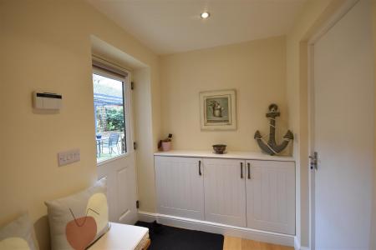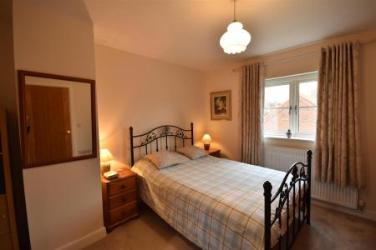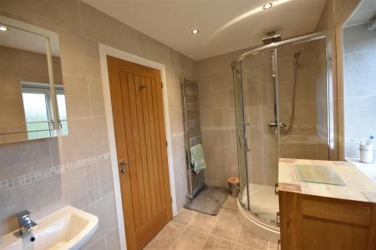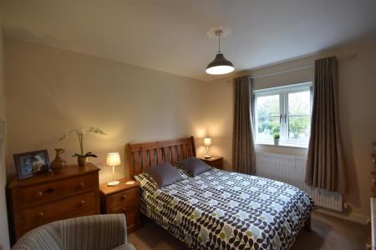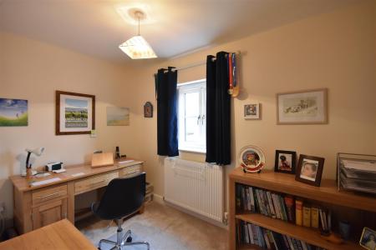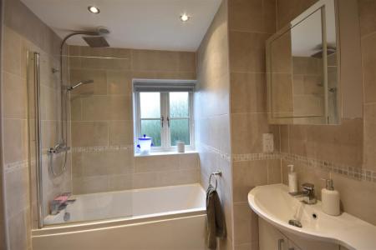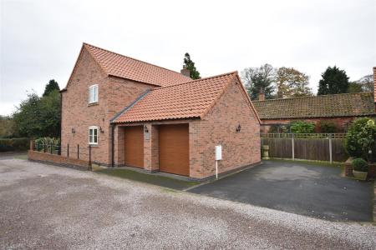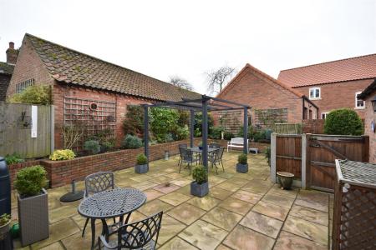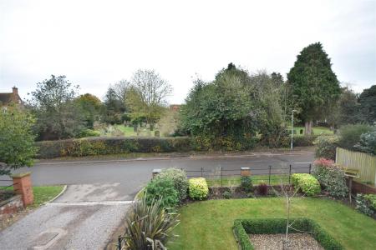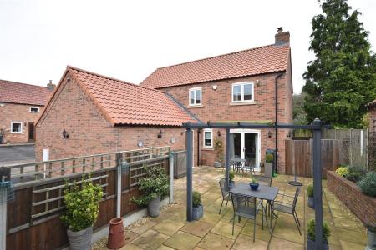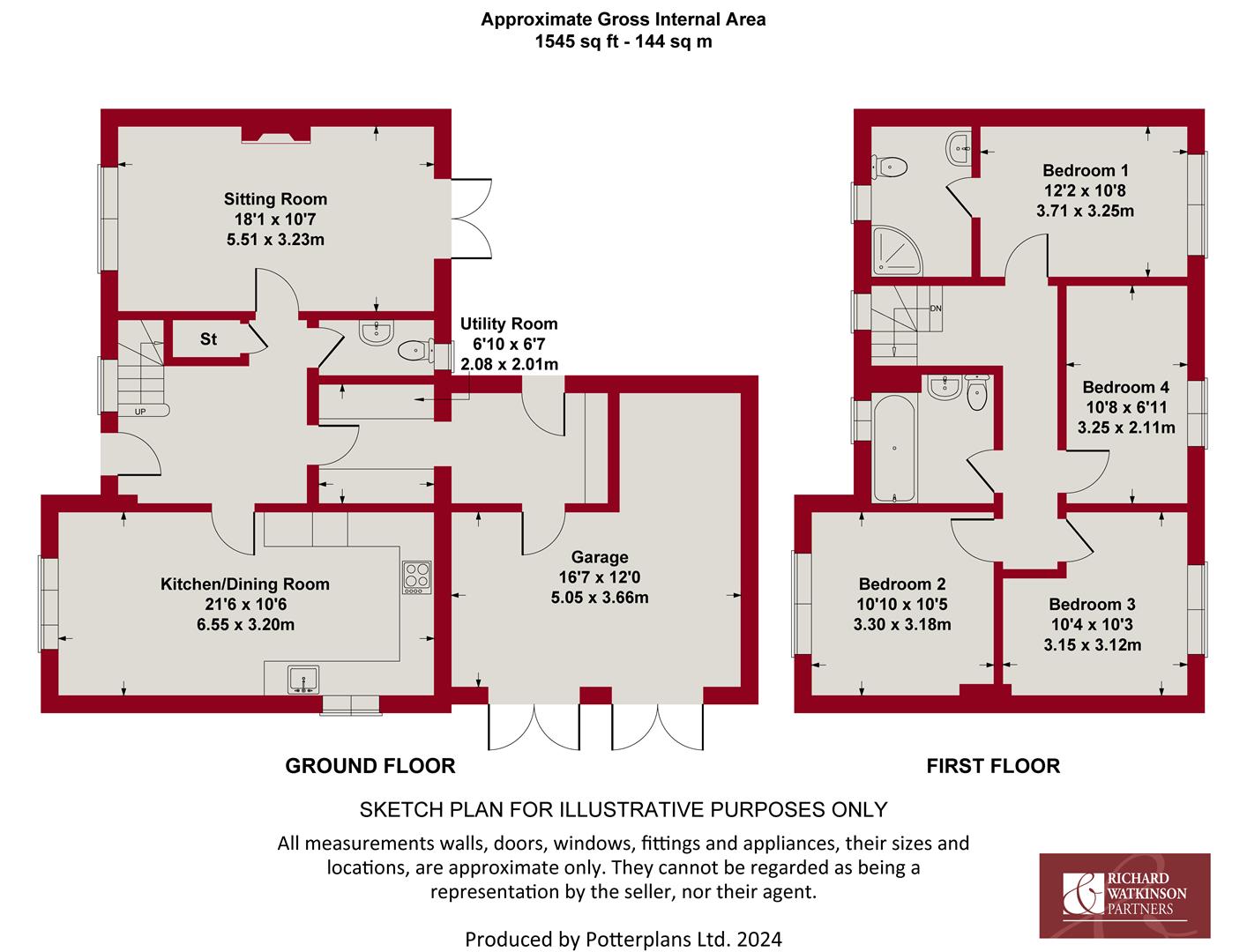- Detached Four Bedroomed House Built 2017
- Double Fronted Design of Individual Character
- Air Sourced Central Heating - Underfloor Downstairs
- Dual Aspect Sitting Room
- Quality Fitted Dining Kitchen
- Back Hall & Utility Room
- Garage/Workshop Area With Electric Doors
- Master Ensuite & Family Bathroom
- Hard Landscaped South Facing Patio
- Delightful Village Location
4 Bedroom House for sale in Newark
* Detached Four Bedroomed House Built 2016
* Double Fronted Design of Individual Character
* Air Sourced Central Heating - Underfloor Downstairs
* Dual Aspect Sitting Room
* Quality Fitted Dining Kitchen
* Back Hall & Utility Room
* Garage/Workshop Area with Electric Doors
* Master Ensuite & Family Bathroom
* Hard Landscaped South Facing Patio
* Delightful Village Location
Double fronted and designed with individual character, this detached four bedroomed house constructed 2017 stands with frontage to Mill Lane, within the delightful unspoilt village of Normanton on Trent. The property has air sourced heating, underfloor downstairs and panelled radiators upstairs. There is a quality Wren fitted kitchen, practical oak flooring downstairs and fitted carpets to the stairs, landing and bedrooms. Landscaped front garden with retaining wall and the South facing paved patio areas are particular features of the property. There is a detached two bay garage with electric remote doors. The property is exceptionally well maintained and immaculate throughout. The vendors are not subject to an upwards chain and an early completion date can be arranged to the purchasers requirements.
The accommodation provides approximately 1,200 sq. ft internal floor space. The rooms are well designed, and noticeably light and airy throughout. The ground floor provides a reception hall, cloakroom, 18' sitting room, 21'6 dining kitchen, utility room and back hall. The first floor provides four bedrooms, master ensuite and family bathroom.
The village of Normanton on Trent is approached by country lanes from Sutton on Trent, Grassthorpe, Weston and Tuxford. There is access to the North, to the A57 and A1 trunk road junction providing accessibility to the North and Lincoln. Newark is approximately 10 miles South and Tuxford within 5 miles. The Castlegate and Northgate Railway Stations located in Newark provide rail services to London, Leeds, Edinburgh, Lincoln and Nottingham. Journey times to London King's Cross are just over 75 minutes.
Village amenities include a primary school and two public houses. There are school bus services to Tuxford Academy Secondary School which has an excellent reputation in the area. The nearby village of Sutton on Trent provides local facilities including a Co-operative store, doctors surgery, hairdressers and local amenities. The small market town of Tuxford provides also a wide range of amenities and services.
The property provides the following accommodation:
Ground Floor -
Entrance Hall - 3.30m x 3.20m (10'10 x 10'6) - Oak floor finish, LED lighting, cupboard under the stairs
Cloakroom - Tiled floor, half tiled walls, low suite WC and pedestal basin.
Sitting Room - 5.51m x 3.23m (18'1 x 10'7) - Fireplace with wood burning stove and stone hearth. Dual aspect and centre opening French doors to the rear patio. Fitted wall lights.
Kitchen Dining Room - 6.55m x 3.20m (21'6 x 10'6) - With dual aspect and quality fitted Wren kitchen, comprising wall cupboards, base units, working surfaces incorporating a stainless steel one and a half sink unit and drainer. Integrated fridge freezer, dishwasher, double oven, electric hob and hood. LED lighting, oak floor finish.
Utility Room - 2.08m x 2.01m (6'10 x 6'7) - Base units, plumbing for washing machine, wall cupboards, oak floor finish and LED lighting.
Back Hall - 2.06m x 1.63m (6'9 x 5'4) - Cupboard containing the under floor central heating manifolds. Rear entrance door, shoe cupboard and personal door to the garage.
First Floor - Winding Staircase to:
Landing - With radiator, hatch to the roof space.
Bedroom One - 3.71m x 3.25m (12'2 x 10'8) - With radiator.
Front Aspect Ensuite - 3.33m x 1.75m (10'11 x 5'9) - Shower with chrome fitting, rain shower and hand shower. Fully tiled walls, low suite WC, pedestal basin, shaver point and chrome heated towel rail.
Bedroom Two - 3.30m x 3.18m (10'10 x 10'5) - With radiator.
Bedroom Three - 3.15m x 3.12m (10'4 x 10'3) - (Measured overall)
With radiator, currently used as a dressing room.
Bedroom Four - 3.25m x 2.11m (10'8 x 6'11) - With radiator, currently used as a study.
Family Bathroom - 2.29m x 2.13m (7'6 x 7') - Bath with shower screen, rain shower and flexible hand shower, basin with cabinets, low suite WC, fully tiled walls, LED lighting, extractor fan, tiled floor and chrome heated towel rail.
Garage - 5.05m x 3.66m (16'7 x 12') - A wide garage bay with electric remote door. Hot water tank, fluorescent lighting and hatch to the roof space.
Small Garage/Workshop Bay - 3.25m x 2.44m (10'8 x 8') - With electric remote garage door.
Outside - The front garden has a retaining wall with iron fencing. There is low boxwood hedging and a centre tree, together with a variety of shrubs. Paved path.
To the rear of the property there is a tarmacadam parking area. The Samsung air sourced heating unit is located to the rear of the property.
The entire rear garden is hard landscaped, paved and South facing with raised beds. Side area with log/bin store. Outside power point and tap. There is outside lighting surrounding the property.
Services - Mains water, electricity, and drainage are all connected to the property.
Tenure - The property is freehold.
Possession - Vacant possession will be given on completion.
Mortgage - Mortgage advice is available through our Mortgage Adviser. Your home is at risk if you do not keep up repayments on a mortgage or other loan secured on it.
Viewing - Strictly by appointment with the selling agents.
Council Tax - This property comes under Bassetlaw District Council Tax Band D.
Important information
Property Ref: 59503_32822194
Similar Properties
Poplar Close, Sutton-On-Trent, Newark
4 Bedroom Detached House | £395,000
A very well presented detached, executive style, four bedroom family home with double garage situated in this quiet cul-...
Commercial Property | £395,000
Grassthorpe Road, Normanton on Trent, Newark
3 Bedroom Detached Bungalow | £390,000
*** SPACIOUS DETACHED BUNGALOW ON A GENEROUS PLOT ***Angolo Vista is an individually built and designed detached bungalo...
Station Road, Rolleston, Newark
Land | Guide Price £400,000
Arable Land in 2 blocks, situated on Station Road and Farndon Lane, Rolleston near Newark.Lot 1 - 21.225 Acres, Station...
Swan's Lane, Brant Broughton, Lincoln
4 Bedroom Detached House | Guide Price £400,000
*** Guide Price £400,000 to £425,000 *** A modern detached four bedroomed house featuring a 22' dining kitchen, garden r...
Back Street, South Clifton, Newark
3 Bedroom Detached House | £400,000
A detached Three bedroom period family home offering 1,660 sq. ft of internal living accommodation, set on a plot with d...

Richard Watkinson & Partners (Newark - Sales)
35 Kirkgate, Newark - Sales, Nottinghamshire, NG24 1AD
How much is your home worth?
Use our short form to request a valuation of your property.
Request a Valuation
