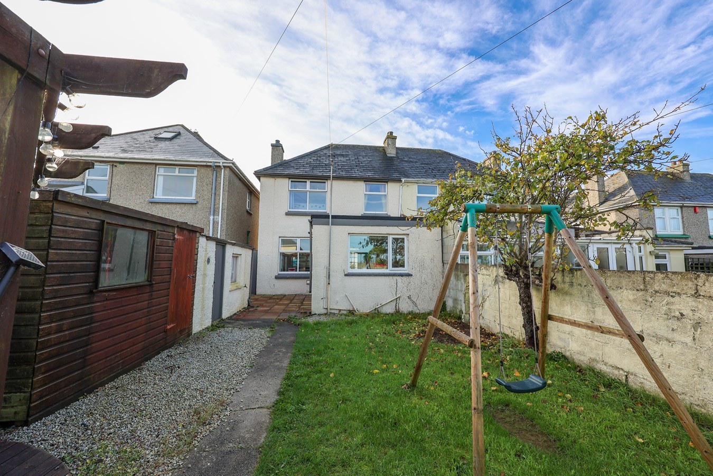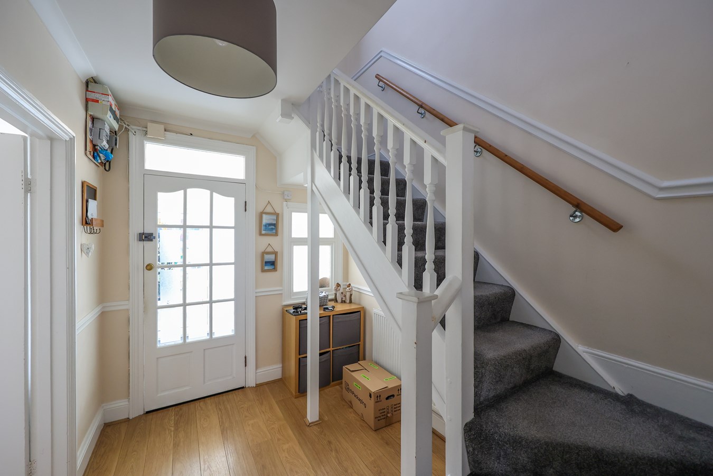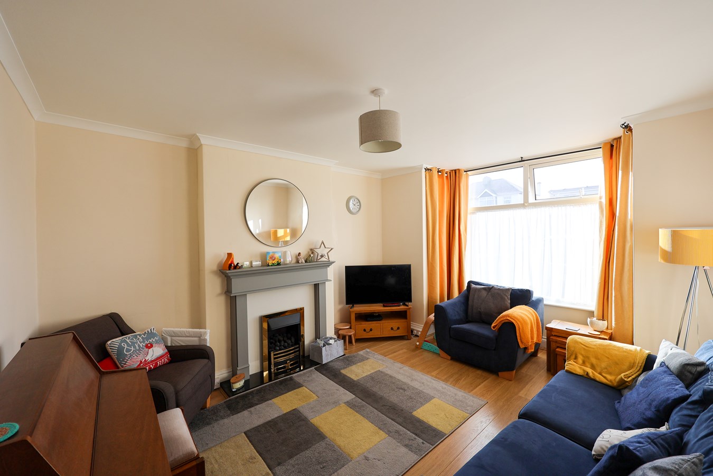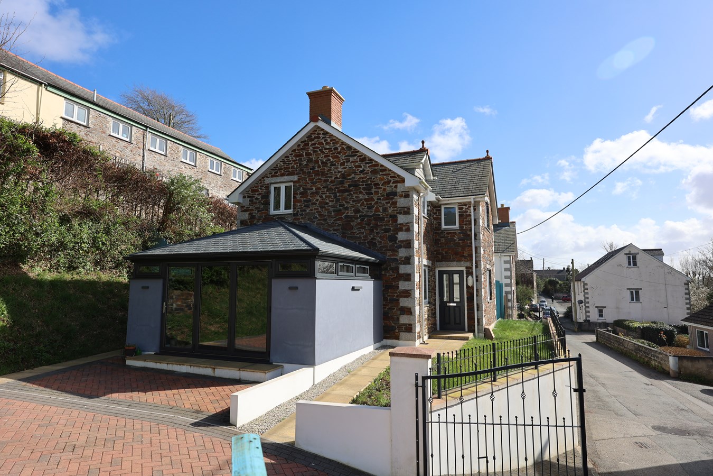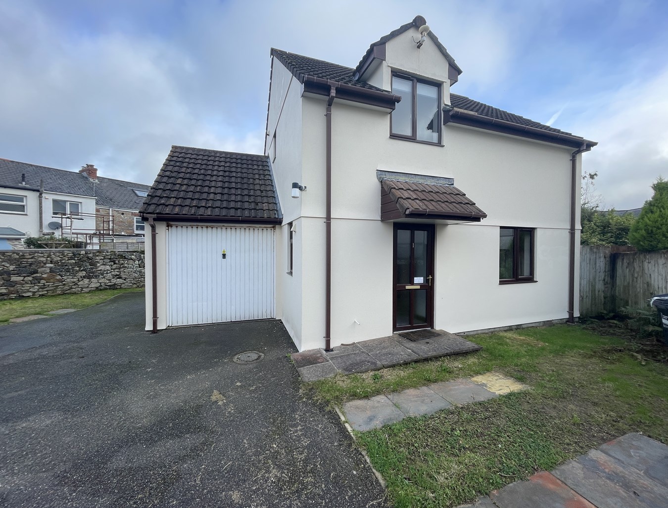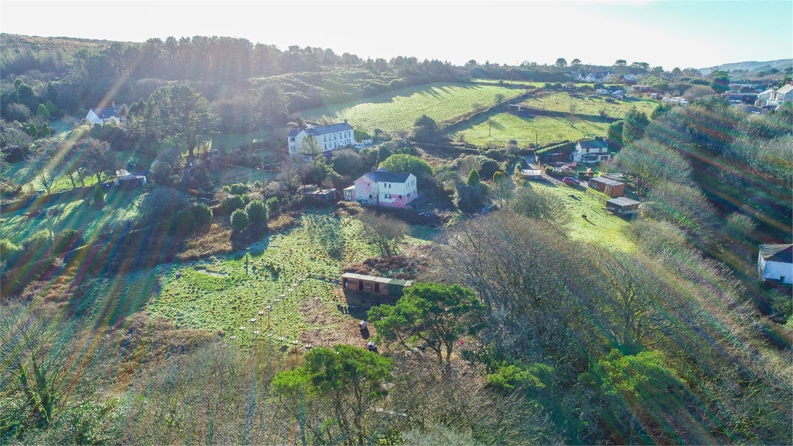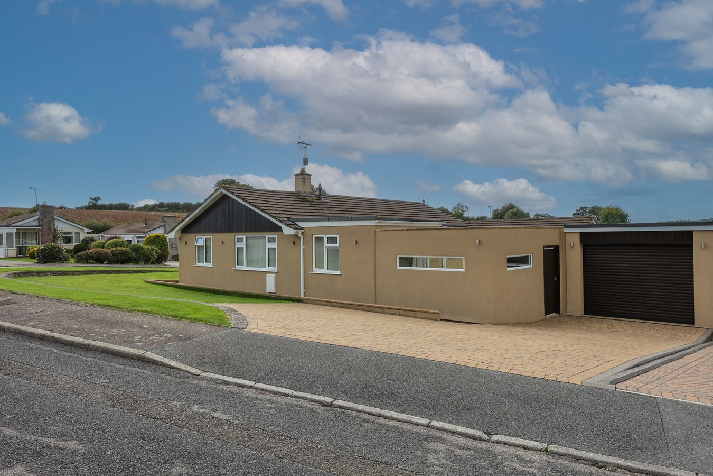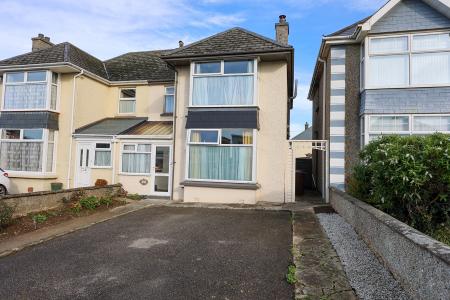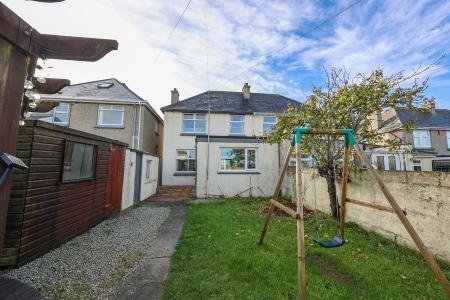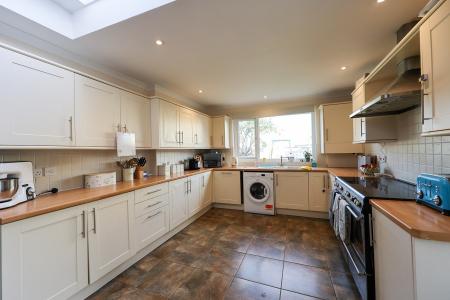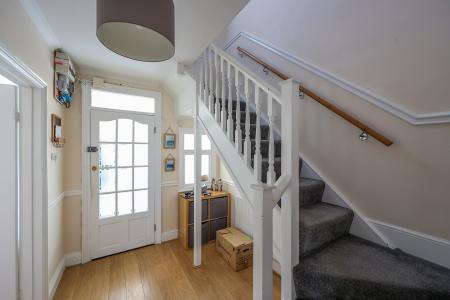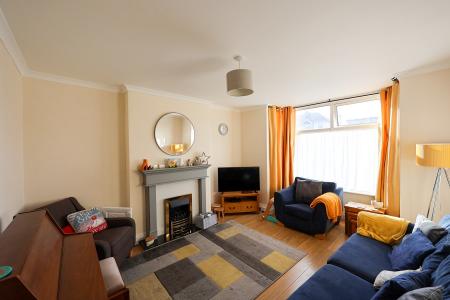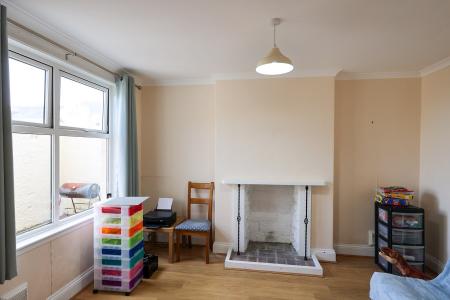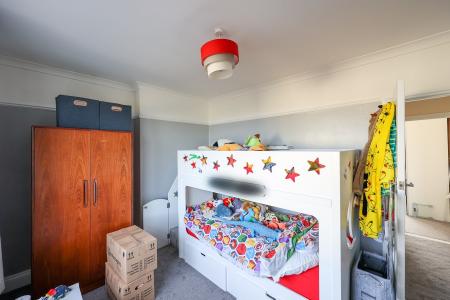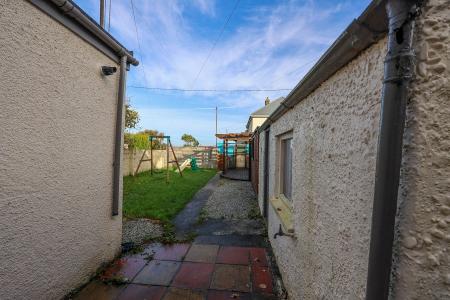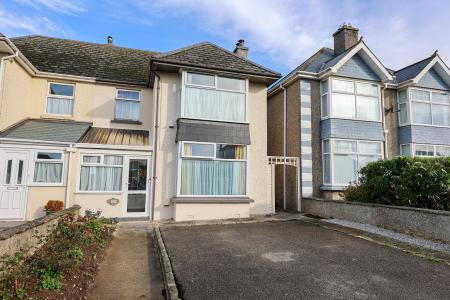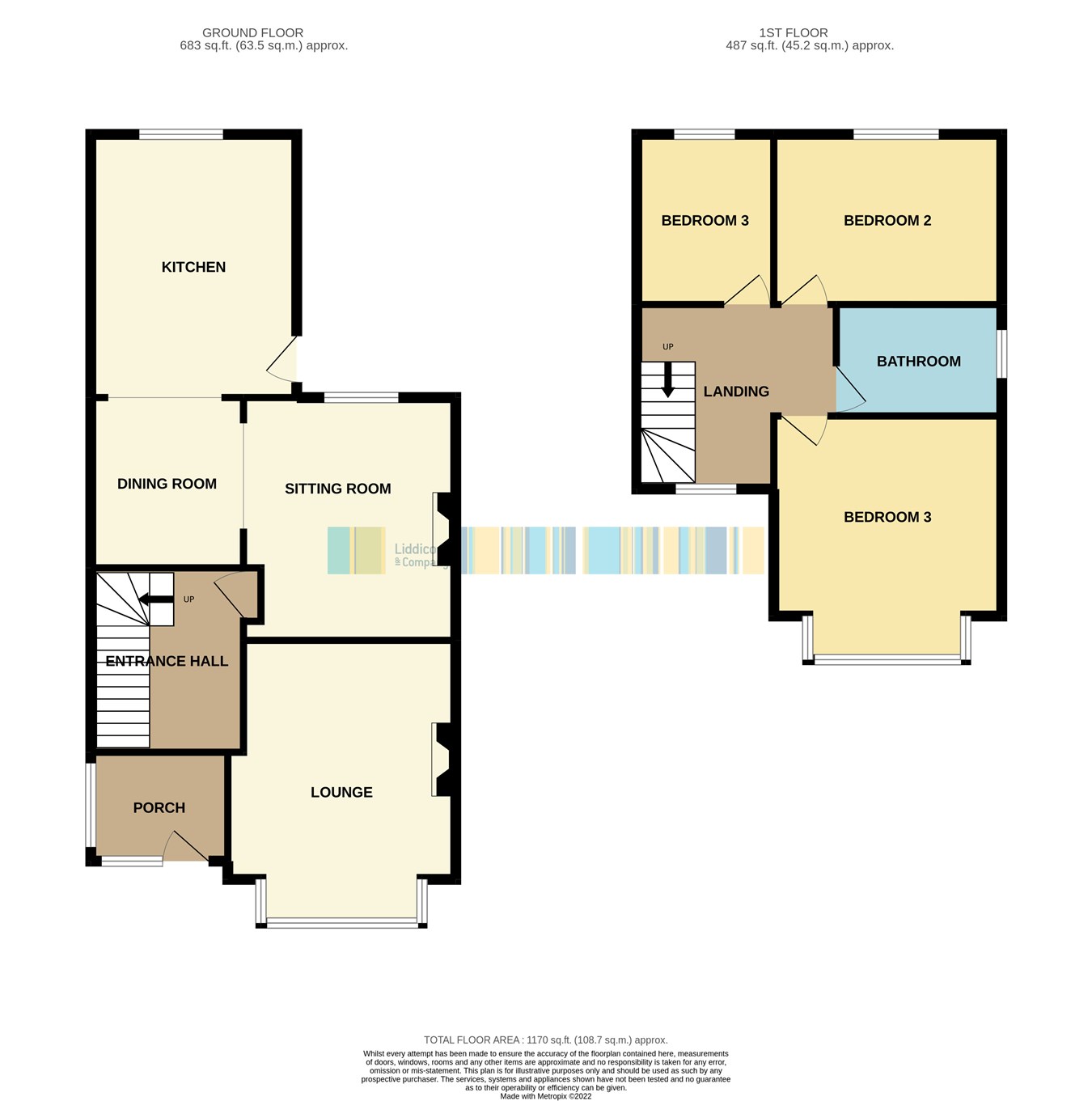3 Bedroom Semi-Detached House for sale in Newquay
For sale an older style semi detached three bedroom family home enjoying a sizable kitchen extension conveniently situated on the level and within easy walking distance of shops and the town centre. In brief the accommodation comprises of large entrance porch, hall, lounge, dining room archway through to a second reception area, well fitted kitchen, landing, three bedrooms and bathroom. Outside to the front plenty of parking to the front, enclosed rear garden, two outbuildings and pedestrian access to a rear service road. The property benefits from gas central heating and U.p.v.c. double glazed windows.
Entrance Porch
2.2m x 1.98m (7' 3" x 6' 6") With ceramic tiled floor, full glazed door and window to the side, double glazed perspex sloping roof, Wall light, window through to the entrance hall. part glazed door leading to:
Entrance Hall
With stairs to the first floor, under stairs recess, door leading to the lounge and to the dining room, wall light, smoke detector, small built in cupboard. RCD comsumer unit.
Lounge
3.78m x 3.95m (12' 5" x 13' 0") Plus bay recess, living flame effect gas fire, set in wooden surround, wood effect laminate flooring, window to the front bay.
Dining Room
2.51m x 2.80m (8' 3" x 9' 2") With open arch to the kitchen and the sitting area.
Sitting Room
2.99m x 4.02m (9' 10" x 13' 2") Window to the rear, Open fireplace with wooden surround and extended hearth.
Kitchen
3.42m x 4.36m (11' 3" x 14' 4") U.p.v.c. full glazed door to the side, window to the rear, attractive tiled floor, roof light, an excellent range of modern units and high level cupboards, cupboard housing Baxi wall mounted gas boiler, range for range oven with double extractor above, space and plumbing for washing machine, built in dishwasher, space for fridge/ freezer, tiled splashback.
Landing
With window to the front access to the roof void.
Bedroom 1
2.83m x 2.28m (9' 3" x 7' 6") Window to the rear, good views of the headland and sea.
Bedroom 2
3.80m x 2.8m (12' 6" x 9' 2") Window to the with good views of the headland and sea.
Bathroom
1.83m x 2.72m (6' 0" x 8' 11") Fitted with a four piece suite comprising of panelled bath, low level W.C. wash hand basin, corner shower cubicle with mains shower, window to the side.
Bedroom 1
3.76m x 3.193m (12' 4" x 10' 6") Bay window to the front.
Outside
To the front of the property is a large parking area which is tarmac and to the left hand side is a shrub border and path leading to the front door. To the right hand side of the property is a side access providing access to the rear garden which is level and mainly lawn with a covered timber decked area to the rear. There is a timber and separate block built outbuilding. Leading on from the rear boundary is a pedestrian gate leading to a rear service road.
Important information
This is a Freehold property.
Property Ref: 13667401_25534641
Similar Properties
Springfield Close, Polgooth, St Austell, PL26
2 Bedroom Detached Bungalow | Guide Price £325,000
A detached modern bungalow enjoying a corner plot in this highly desirable village offered for sale and chain free. The...
Trenance Road, St. Austell, St Austell, PL25
3 Bedroom Detached House | £299,950
For sale a recently constructed detached house which still has the benefit of the remaining new build warranty cover, (a...
Hembal Close, St Austell, TREWOON, PL25
3 Bedroom Detached House | £295,000
Situated in a sought after cul-de-sac position this is a three bedroom modern house occupying a level plot in a tucked a...
Band House Lane, Stenalees, ST AUSTELL, PL26
5 Bedroom Detached House | Guide Price £345,000
Liddicoat & Company are pleased to offer to the market this detached farmhouse set within approximately 2 ACRES of land...
Penstrasse Place, Tywardreath, Par, PL24
3 Bedroom Detached Bungalow | £380,000
Liddicoat & Company are pleased to offer to the market this IMPECCABLY PRESENTED detached MODERN bungalow situated on a...
Penhale Road, Penwithick, St Austell, PL26
4 Bedroom Detached Bungalow | Offers in region of £384,950
VIRTUAL TOUR AVAILABLE. Liddicoat & Company are pleased to offer this unique detached chalet bungalow which is being off...

Liddicoat & Company (St Austell)
6 Vicarage Road, St Austell, Cornwall, PL25 5PL
How much is your home worth?
Use our short form to request a valuation of your property.
Request a Valuation

