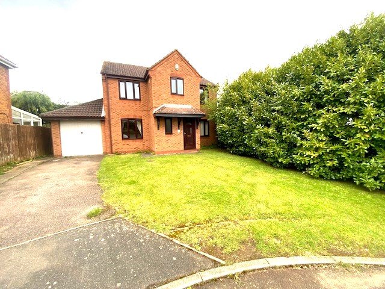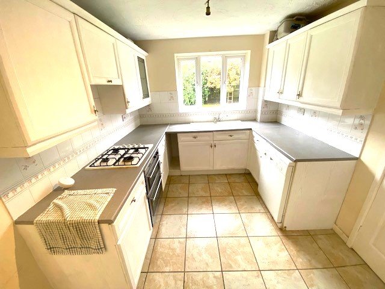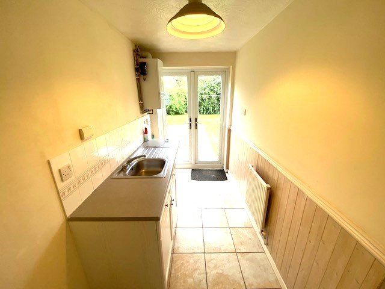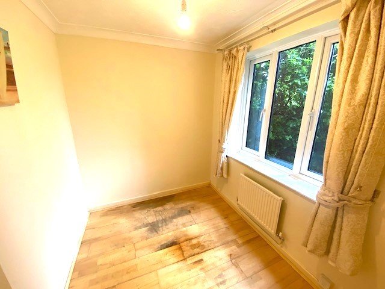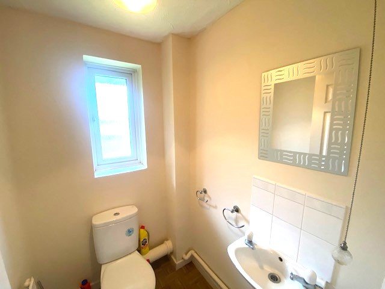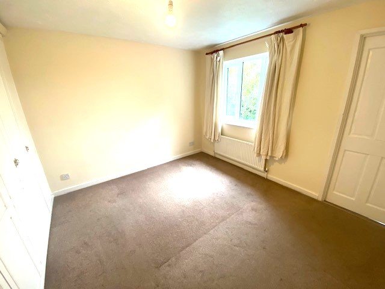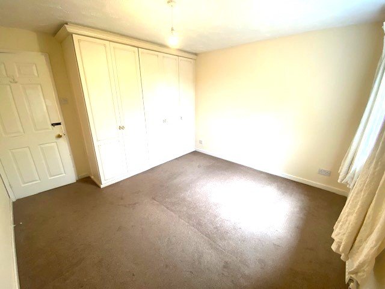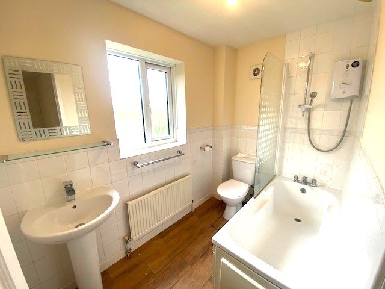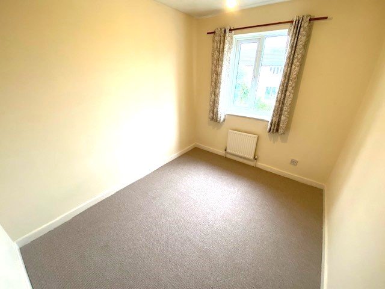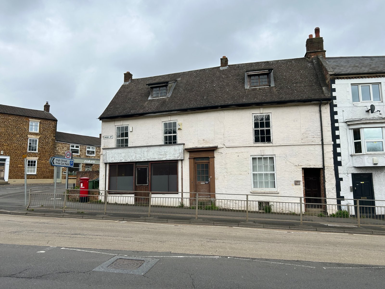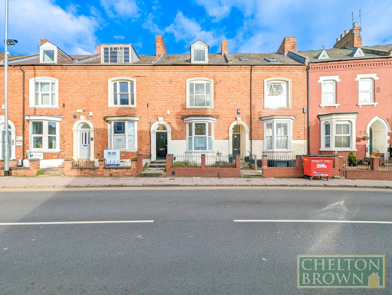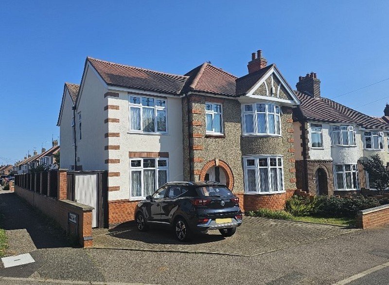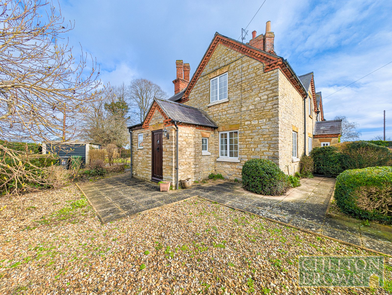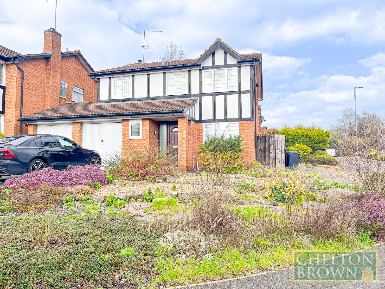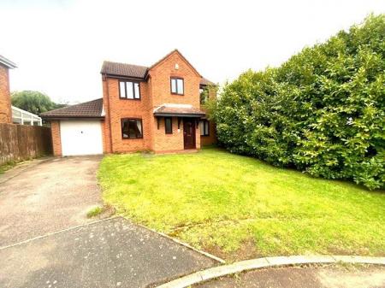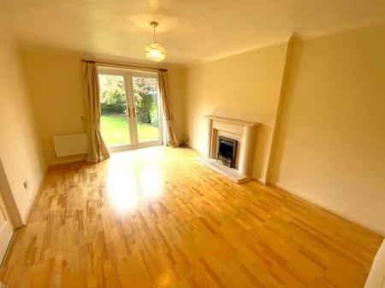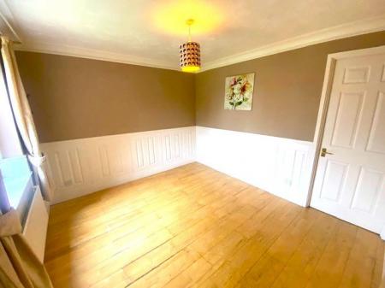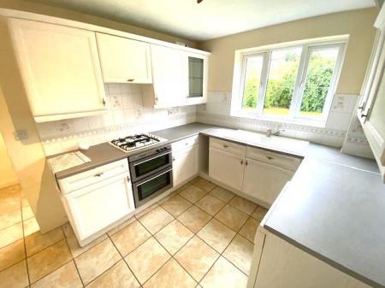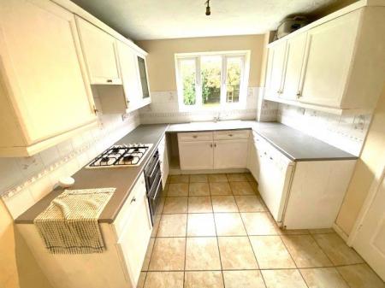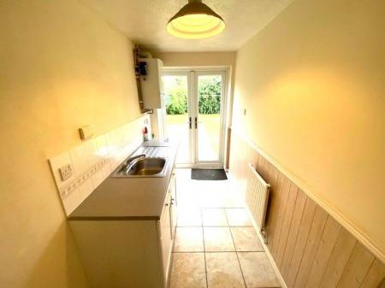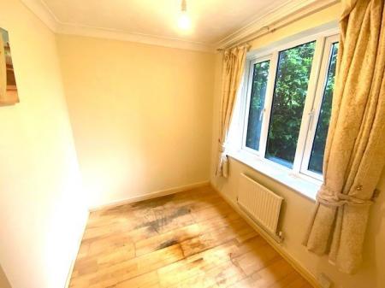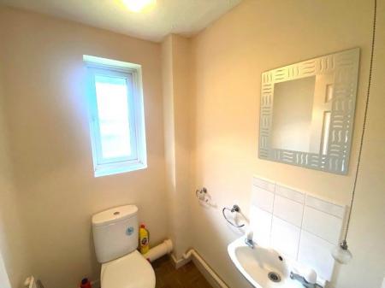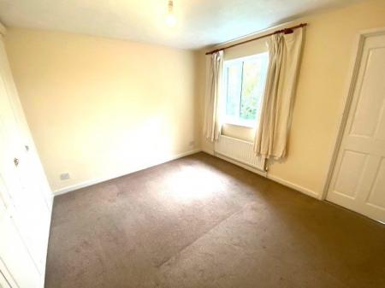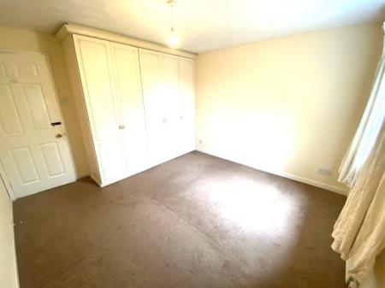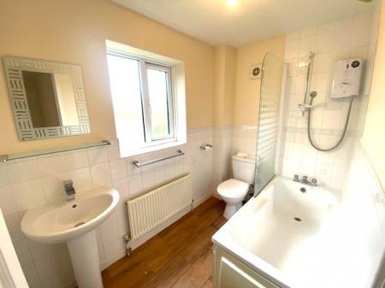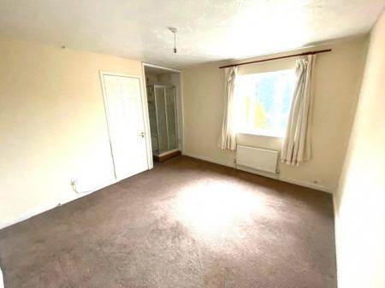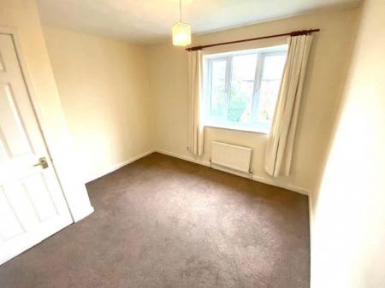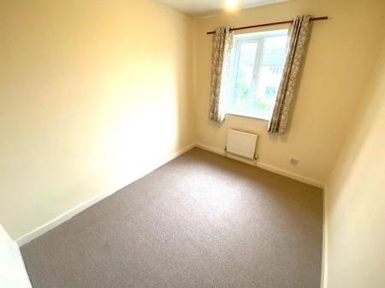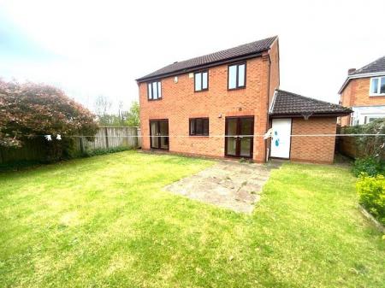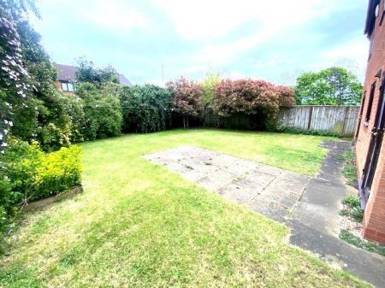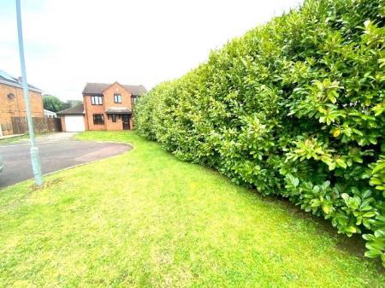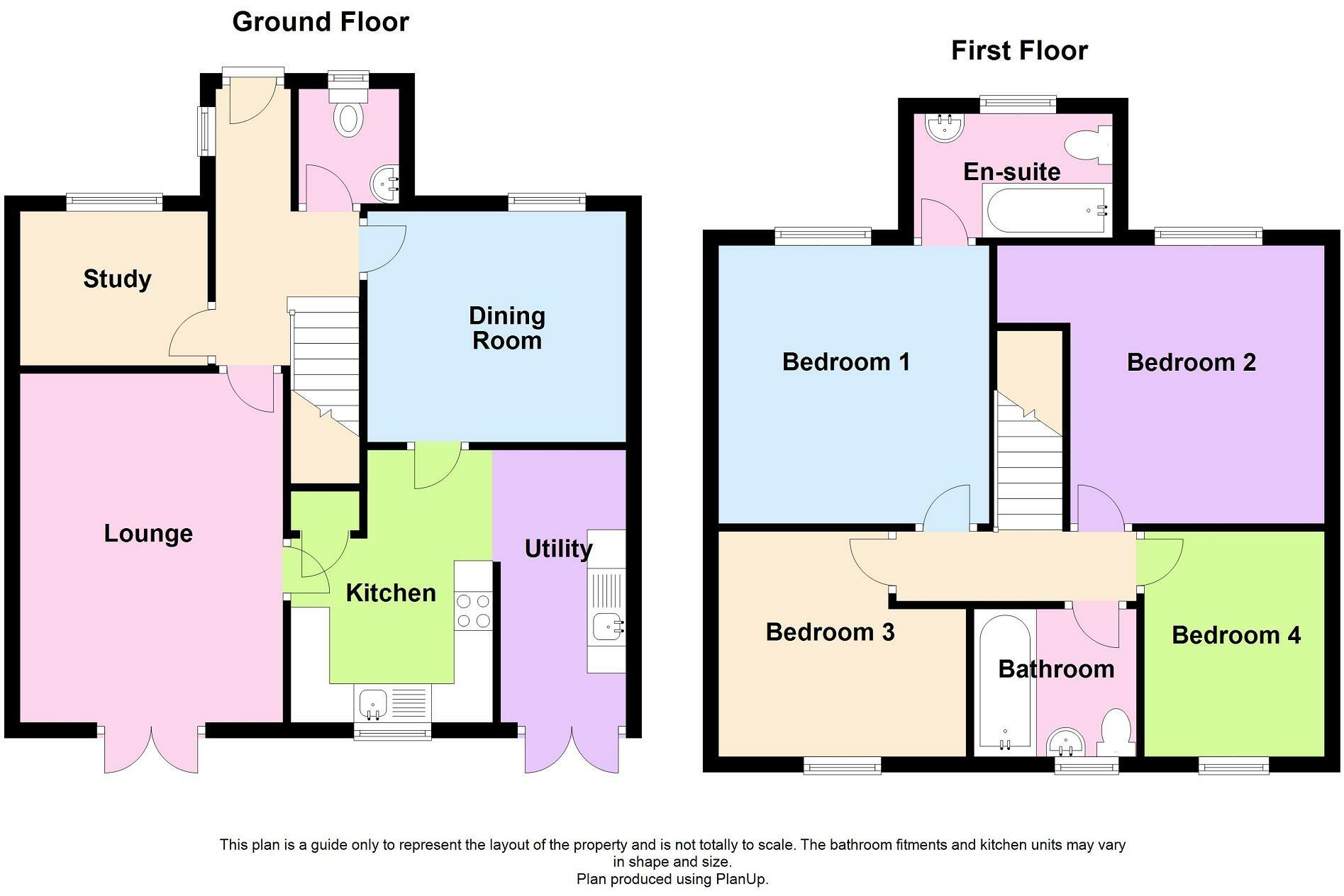4 Bedroom Detached House for sale in Northampton
**DUSTON VILLAGE** We are pleased to offer for sale this spacious four bedroom detached family home situated on a corner plot in a lovely cul de sac and in the sought after village of Duston. The accommadation on offer includes, cloakroom, three recepiton rooms, utility area, master bedroom with ensuite bathroom, three further bedrooms, a beautiful rear garden, driveway leading to a garage. Call Chelton Brown to arrange your accompanied viewing now.
• 4 Bedrooms
• Entrance Hall
• Cloakroom
• Study
• Dining Room
• Lounge
• Kitchen
• Utility
• En-Suite
• Rear Garden
• Front Garden
• Council Tax Band E
Entrance Hall Enter via double glazed front door, double glazed window to side elevation, radiator, stairs to first floor landing, Doors to WC, Study, Dining Room and Lounge.
Cloakroom Obscured double glazed window to front aspect., Two piece suite consisting of WC and hand wash basin radiator.
Study 7'11"x6'6" (2.41mx1.98m). Double glazed window to front elevation, radiator.
Dining Room 10'11"x9'9" (3.33mx2.97m). Double glazed window to front elevation, radiator, door to kitchen.
Lounge 14'9"x11'1" (4.5mx3.38m). Fireplace with gas fire, two radiators, door to kitchen. double glazed doors to rear garden.
Kitchen 11'6"x8'6" (3.5mx2.6m). Double glazed window to rear elevation. fitted with a matching range of base and eye level units, work surfaces. 1 1/2 bowl sink and drainer, complementary tiling. Integrated electric oven and gas hob, space and plumbing for dishwasher. radiator, tiled flooring, archway;
Utility Base level units with work surface, stainless steel sink and drainer, space and plumbing for washing machine, radiator, wall mounted boiler, tiled flooring, door to rear elevation.
First Floor Landing Loft access, radiator, doors to all rooms.
Master Bedroom 11'2"x11'10" (3.4mx3.6m). Double glazed window to front elevation, radiator, built-in wardrobes, door to;
En-Suite Obscured double glazed window to front elevation, three piece suite comprising of, low level wc, pedestal mounted wash hand basin, panelled bath with shower over, complementary tiling, radiator.
Bedroom 2 11'10"x10'10" (3.6mx3.3m). Double glazed window to front elevation, radiator, Shower cubicle, airing cupboard.
Bedroom 3 10'5"x9'5" (3.18mx2.87m). Double glazed window to rear elevation, radiator.
Bedroom 4 9'5"x7'7" (2.87mx2.3m). Double glazed window to rear elvation, radiator.
Rear Garden Mainly laid to lawn, patio area. door to garage, gated access to front.
Front Garden Driveway leading to garage, mainly laid to lawn with hedgerow.
Agents Note Council Tax band E
Important information
This is a Freehold property.
Property Ref: 16333_NTS240199
Similar Properties
High Street, Wellingborough, NN8
End of Terrace House | Guide Price £400,000
A rare and exciting development opportunity in the form of this period grade 2 listed property which has been granted co...
Terraced House | £400,000
Chelton Brown have the pleasure in offering this immaculately presented 7 bedroom former HMO.
Queensway, Wellingborough, NN8
6 Bedroom Detached House | £385,000
Are You Looking For Space For Your Growing Family?...... Then you are going to love this property !. Situated just round...
Provence Court, Northampton, NN5
4 Bedroom Detached House | £425,000
Chelton Brown are very proud to present to the market this immaculate and beautifully presented four bedroom family home...
Deanshanger Road, Wicken, Milton Keynes, MK19
2 Bedroom Semi-Detached House | £425,000
Chelton Brown is delighted to present to the market this beautiful stone built two bedroomed cottage set within a substa...
Frosty Hollow, East Hunsbury, Northampton, NN4
4 Bedroom Detached House | £450,000
Chelton Brown have the pleasure in offering to the market this extremely spacious Four Bedroom Detached House located in...
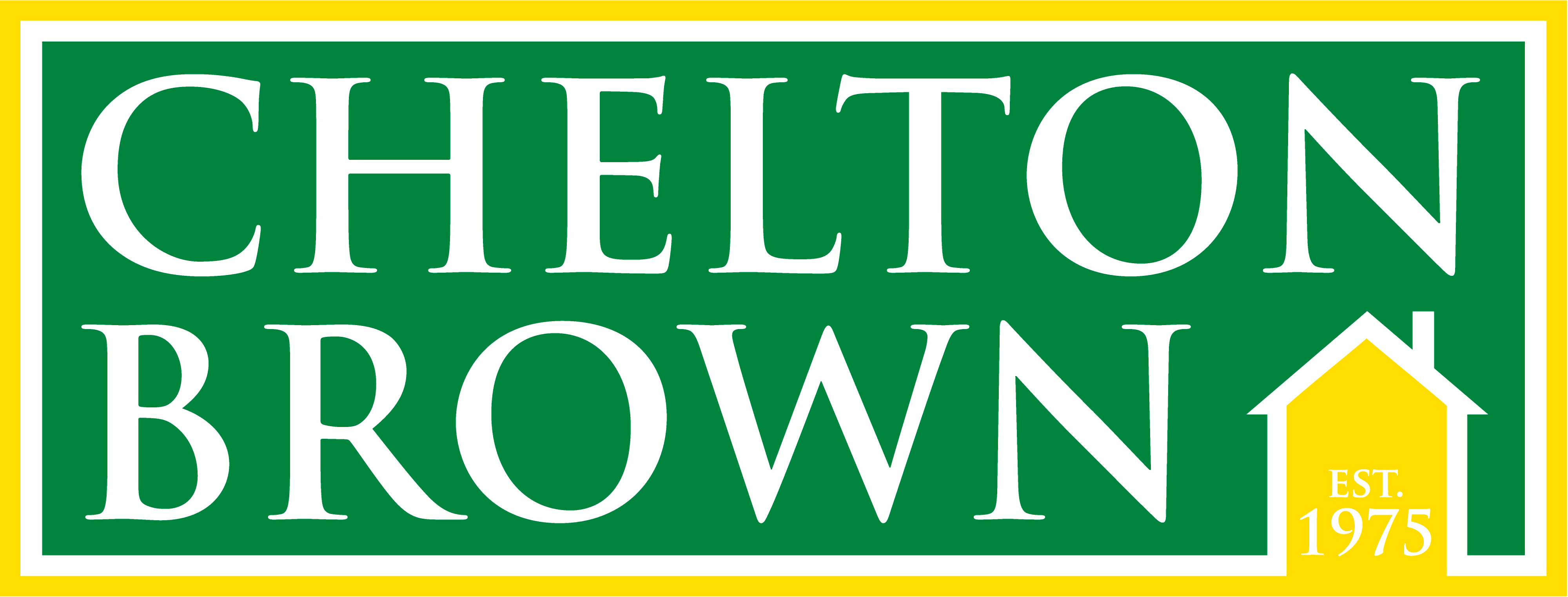
Chelton Brown (Northampton)
George Row, Northampton, Northamptonshire, NN1 1DF
How much is your home worth?
Use our short form to request a valuation of your property.
Request a Valuation
