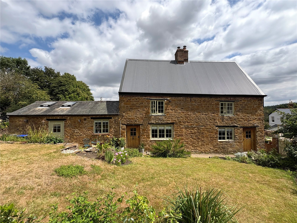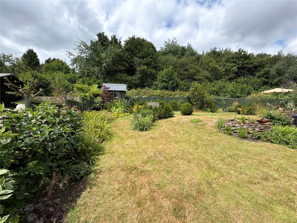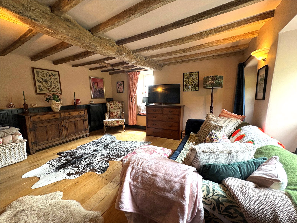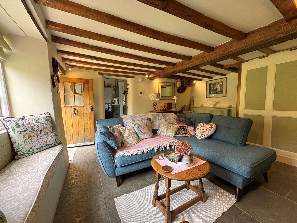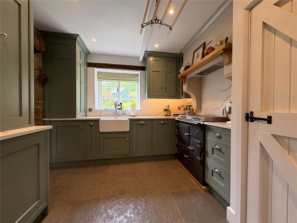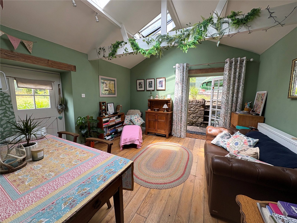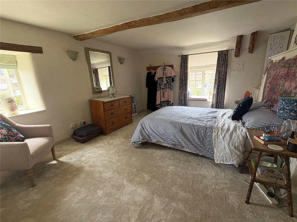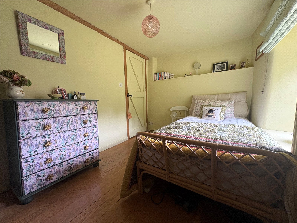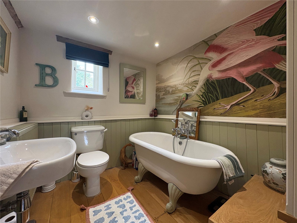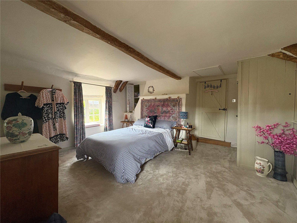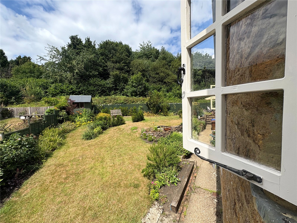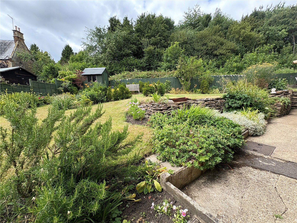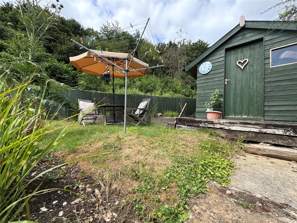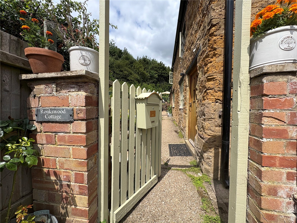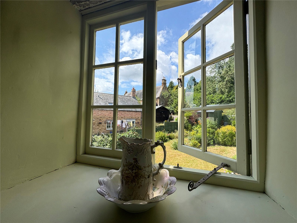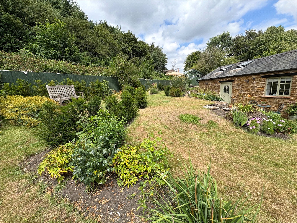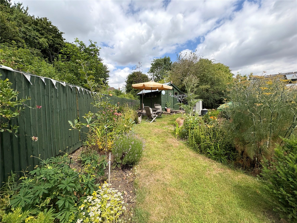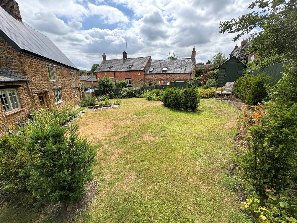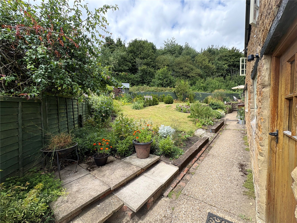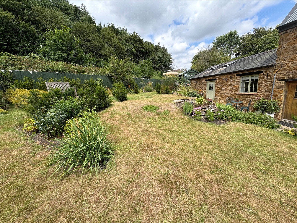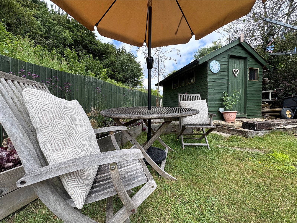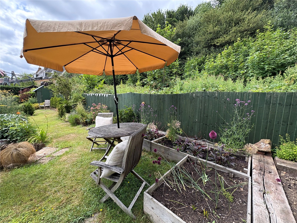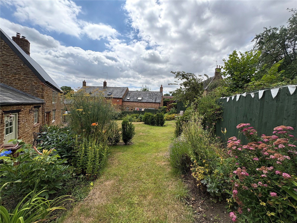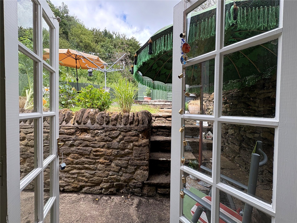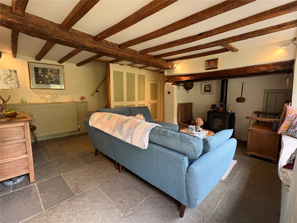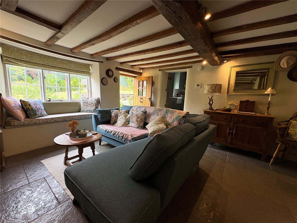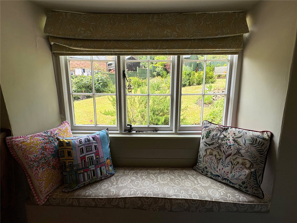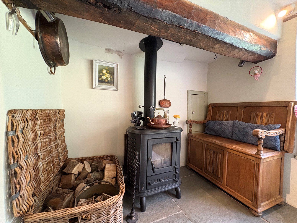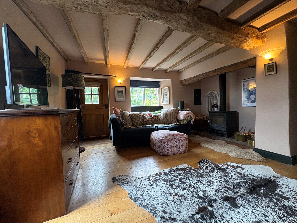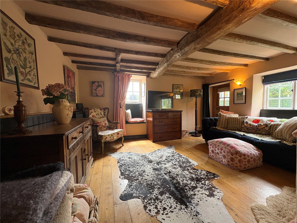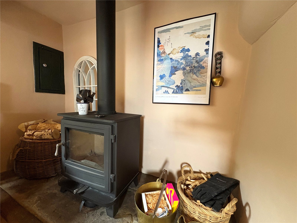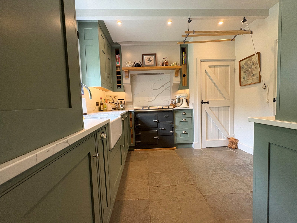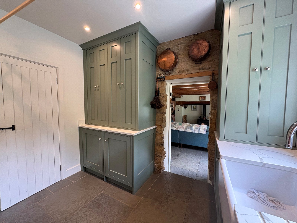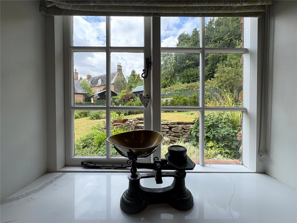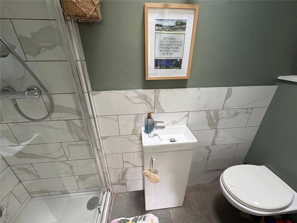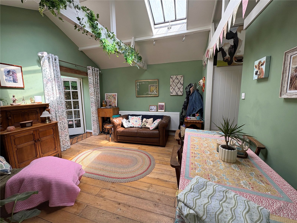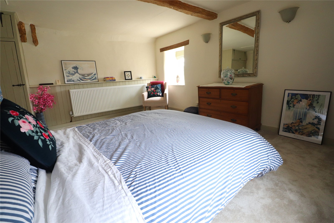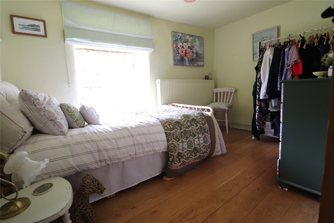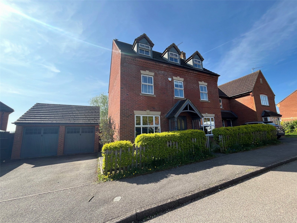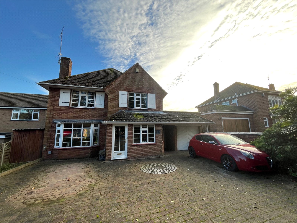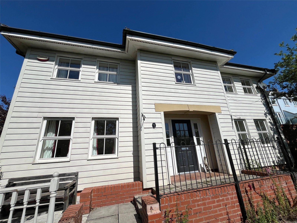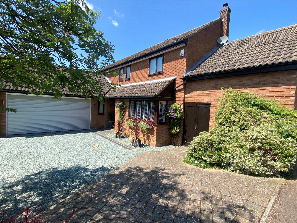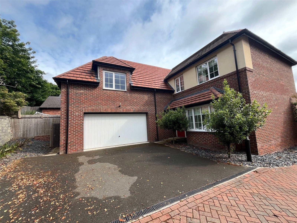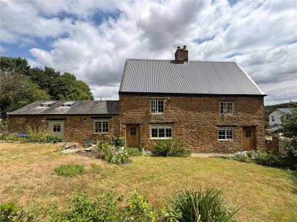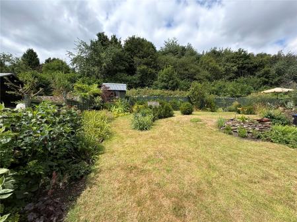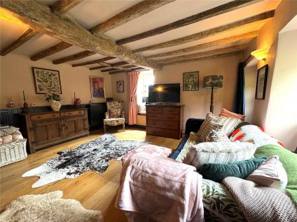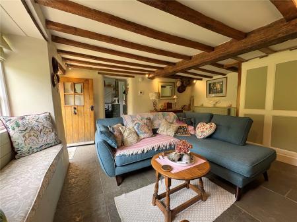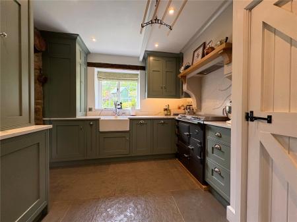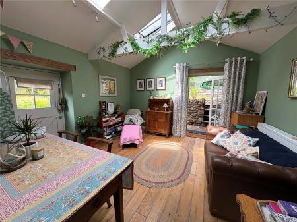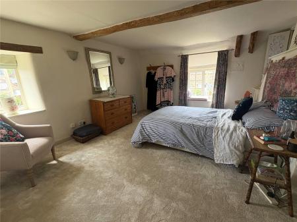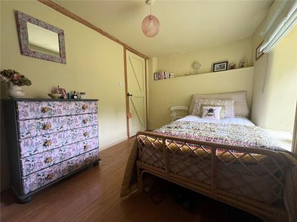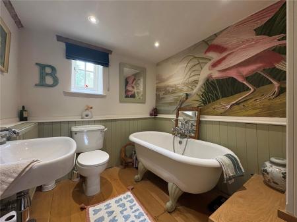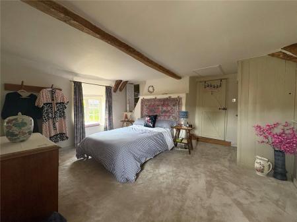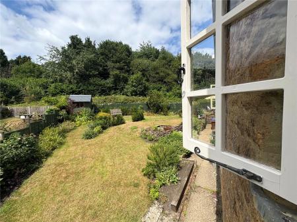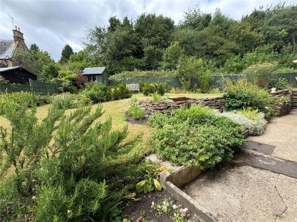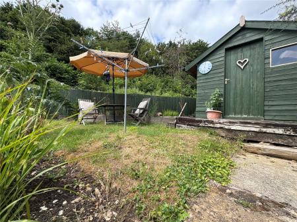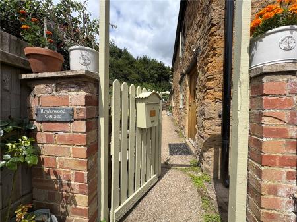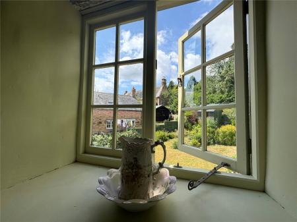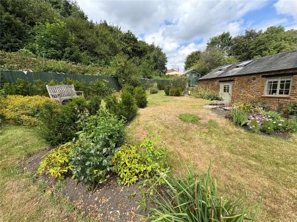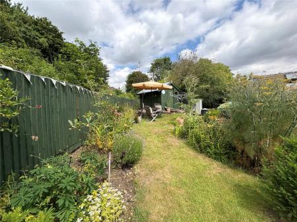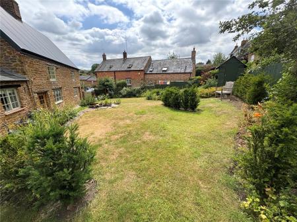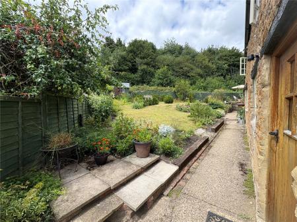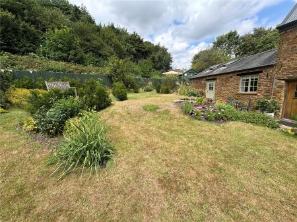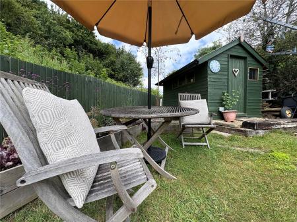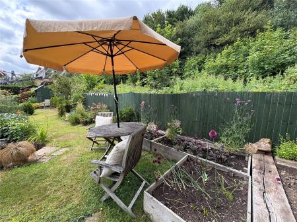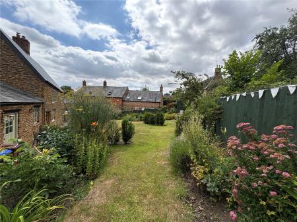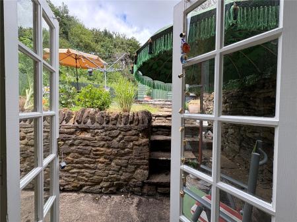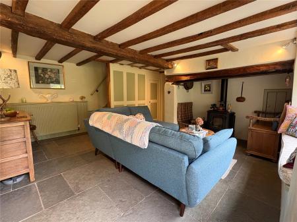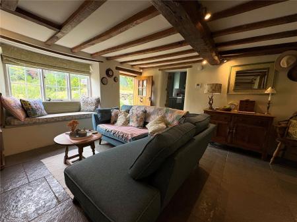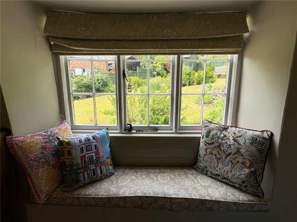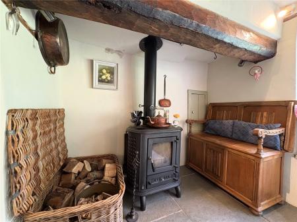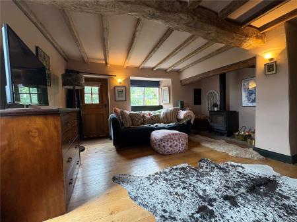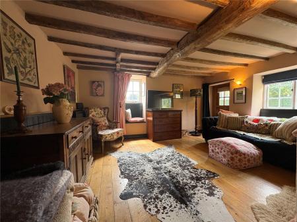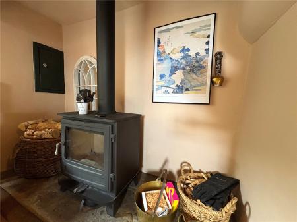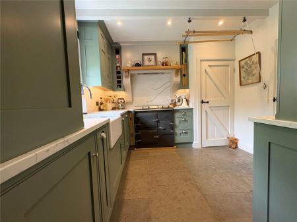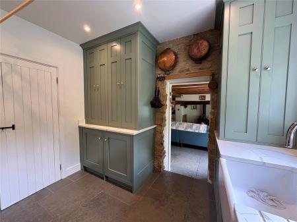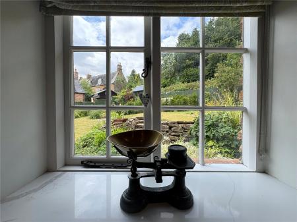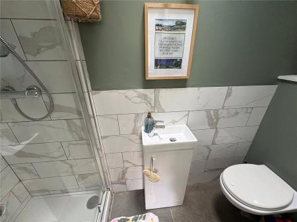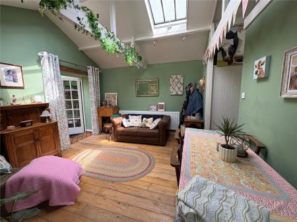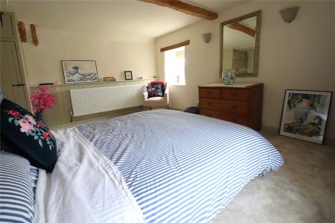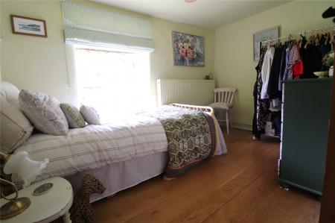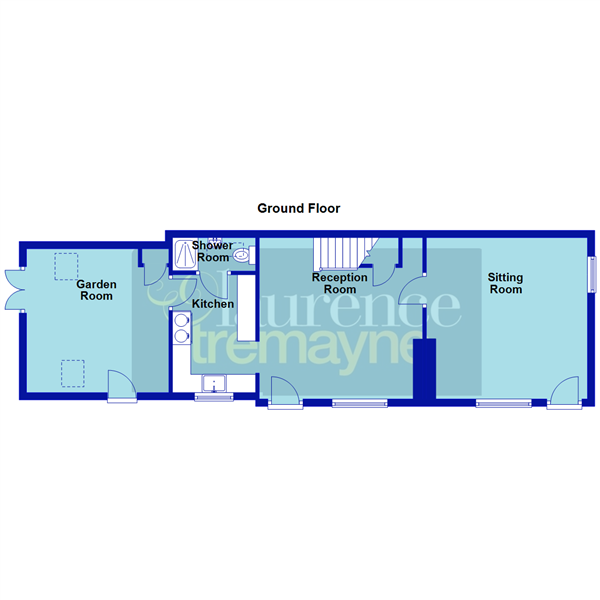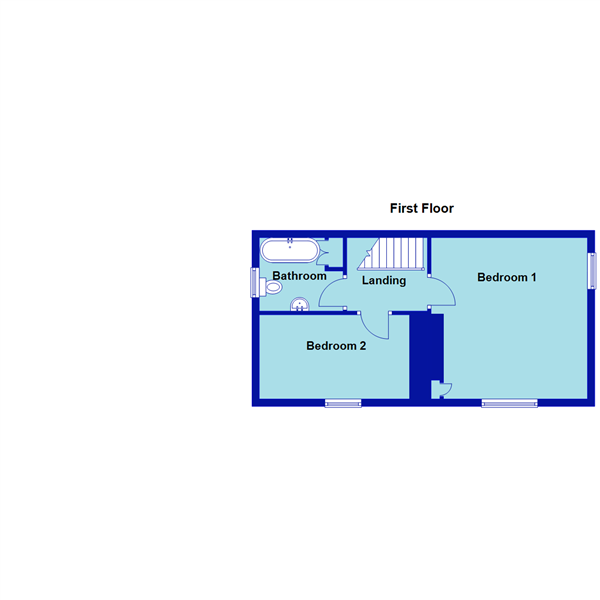2 Bedroom Detached House for sale in Northamptonshire
***CHARACTER COTTAGE***DESIRABLE VILLAGE LOCATION***IMMACULATELY PRESENTED***VIEWING ADVISED***
Located in the heart of the highly sought after Northamptonshire Village of Badby is this Grade II listed STUNNING CHARACTER COTTAGE. Believed to date back to the mid 1700's, the property has been thoughtfully updated throughout whilst retaining a wealth of character features to include Inglenook fireplaces and exposed ceiling beams. Versatile accommodation to the ground floor comprises TWO RECEPTION ROOMS both with multi-fuel burning stoves, GARDEN ROOM, KITCHEN which is RE-FITTED WITH A FRASER JAMES KITCHEN in 2021 with NEFF INTEGRATED APPLIANCES plus re-fitted shower rooms, whilst to the first floor are TWO DOUBLE BEDROOMS and family bathroom with roll top bath. Outside there is an EXCEPTIONAL and GOOD SIZED COTTAGE-STYLE GARDEN which is well stocked with shrubs and flowers. The property further benefits from an AIR SOURCE HEATING SYSTEM. Viewing is strongly advised to fully appreciate the charm of this cottage and generous garden plot. EPC -N/A
Entered Via A solid timber door with four glazed inset panels and wrought iron hardware, opening into :-
Reception Room 14'8" x 14'6" (4.47m x 4.42m). A beautiful and welcoming versatile reception room with flagstone tiled flooring, feature beams to ceiling, double panel radiator, smoke alarm, stairs rising to first floor landing with storage cupboard under. The main focal point of the room is a central inglenook fireplace with inset cast multi fuel burning stove with inset cupboard to one side and solid timber beam over, multi pane window to front aspect with window seat offering views over the garden and with wooden lintel over. Open into the kitchen and with timber latched door giving access to :-
Sitting Room 14'6" x 14'6" (4.42m x 4.42m). A charming dual aspect room which again has an inglenook fireplace with inset cast multi fuel burning stove set into a stone base and with cupboard to one side and solid timber beam over. Again with original beams to the ceiling, two wall light points, solid wooden flooring, two double panel radiators, multi pane window to side aspect with window seat, further multi pane window to front aspect again with window seat offering views over the garden and solid timber door with four glazed inset panels giving access to and from the garden
Kitchen 9'11" x 7'6" (3.02m x 2.29m). Refitted in 2021 by 'Fraser James Kitchens' to include a comprehensive range of hand crafted eye and base level units to include a pull out bin drawer, corner carousel unit, drawer stack, full height larder unit, bottle rack and chopping board and serving tray storage. Integrated 'Neff' appliances include slimline dishwasher, washing machine, fridge and freezer. Quartz worksurfaces and upstands with inset 'Caple' Belfast style sink with swan neck mixer tap over. Everhot range style electric multi oven with both hot plate and dual induction hob. Flagstone tile flooring, inset spotlights, exposed stone work to the doorway, multi pane window to front aspect with deep Quartz window sill offering views over the garden, wooden latched doors to garden room and :-
Shower Room 7'6" x 2'10" (2.29m x 0.86m). Refitted with a white three piece suite comprising of close couple WC with chrome plate flush, rectangle wash hand basin with central chrome mixer tap over set into a vanity unit with storage cupboard under and full tiling behind and shower cubicle with full tiling, chrome 'Mira' shower and glass and chrome door. Continuation of flagstone floor from the kitchen, roof light, extractor fan, inset spotlights
Garden Room 12'11" x 12'10" (3.94m x 3.9m). A lovely dual aspect versatile room with solid wood flooring, vaulted ceiling with two roof lights, double panel radiator, part glazed timber door to front aspect, multi pane double opening doors to garden
Landing 7'3" x 6'7" (2.2m x 2m). Pine spindle balustrades and hand rail to the top of the stairs, smoke alarm, access to loft space, wooden flooring latched timber doors to all first floor accommodation
Bedroom One 14'6" x 14'6" (4.42m x 4.42m). A stunning main bedroom which has a dual aspect with multi pane window to side aspect with window seat offering views over the village rooftops, church and Badby woods, further multi pane window to front aspect with window seat offering views over the garden. Central ceiling beam, half height panelling to one wall with double panel radiator, cupboard to one corner with hanging rail and shelving, further cupboard to one side of the chimney breast, two wall light points, additional access to loft with drop down ladder
Bedroom Two 13'1" x 7'7" (4m x 2.3m). Continuation of wooden flooring from the landing, feature beam along one wall, double panel radiator, multi pane window to front aspect with views over garden with deep sill
Bathroom 7'6" x 6'7" (2.29m x 2m). Fitted with a white three piece suite comprising of low level WC, wash hand basin with central chrome mixer tap over and freestanding claw-foot roll tap bath with central chrome Victorian style mixer tap shower attachment over, built in cupboard with solid wooden double opening doors with inset shelving, half height panelling to walls, continuation of wooden flooring from the landing, inset spotlights, double panel radiator, multi pane window to side aspect
Outside
Access The access to the property is via 'Stoneway' with a gravelled pathway leading to a small timber gate giving access to 'Ronkswood Cottage'
Garden A substantial sized garden which offer a good degree of outside space and is mainly laid to lawn. Having been thoughtfully planted with a range of both shrubs and plants to enhance the 'cottage style' feel and to provide colour and coverage throughout the seasons. To the top corner of the garden is a timber shed with steps leading down to a patio area which sits to the side of the garden room. The lawn area is retained by a stone wall with pathway along the length of the cottage and is retrained by timber fencing to the rear and side boundaries.
Additional Notes The property is Grade II listed and therefore exempt from an EPC. Central heating is provided via an air source heat pump.
Important Information
- This is a Freehold property.
Property Ref: 5766_DAV230283
Similar Properties
Nightingale Close, DAVENTRY, Northamptonshire, NN11
5 Bedroom Detached House | £460,000
***FIVE DOUBLE BEDROOMS***THREE EN-SUITES***DOUBLE GARAGE***17FT LOUNGE***15FT KITCHEN WITH BUILT IN APPLIANCES***SOUTHE...
Staverton Road, DAVENTRY, Northamptonshire, NN11
3 Bedroom Detached House | £450,000
***NO UPPER CHAIN***LARGE THREE BEDROOM DETACHED PROPERTY***26FT LOUNGE/DINER***FAMILY ROOM***LARGE SOUTHERLY FACING REA...
Stowe Walk, DAVENTRY, Northamptonshire, NN11
4 Bedroom Detached House | £450,000
***FOUR BEDROOM DETACHED***22FT KITCHEN/DINER***17FT LOUNGE***EN-SUITES TO BEDROOMS ONE & TWO***TWO FURTHER RECEPTION RO...
Kilsby Road, BARBY, Warwickshire, CV23
3 Bedroom Detached House | £495,000
***THREE BEDROOM DETACHED***16FT LOUNGE***LARGE REAR GARDEN BACKING ONTO A PADDOCK***LARGE RE-FITTED BATHROOM***20FT GAR...
Grovelands, DAVENTRY, Northamptonshire, NN11
4 Bedroom Detached House | £525,000
***BEAUTIFULLY PRESENTED FAMILY HOME***SUPERB REFITTED KITCHEN***24FT DUAL ASPECT LOUNGE***LARGE WORKSHOP***Viewing is h...
Forget Me Not Way, DAVENTRY, Northamptonshire, NN11
5 Bedroom Detached House | £550,000
***NO UPPER CHAIN***FIVE BEDROOM DETACHED***21'8 LOUNGE***22'4 KITCHEN/DINER***DOUBLE GARAGE***BEDROOM ONE WITH EN-SUITE...
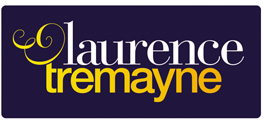
Laurence Tremayne (Daventry)
10-12 Oxford Street, Daventry, Northamptonshire, NN11 4AD
How much is your home worth?
Use our short form to request a valuation of your property.
Request a Valuation
