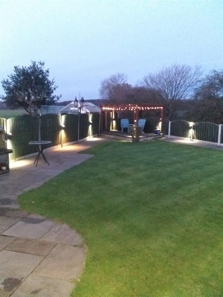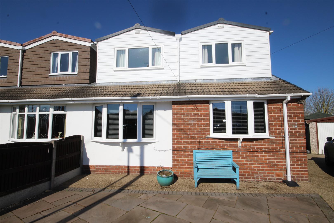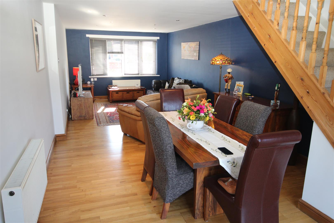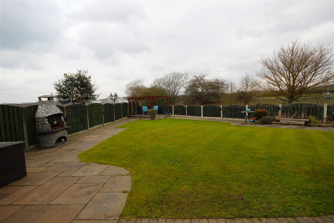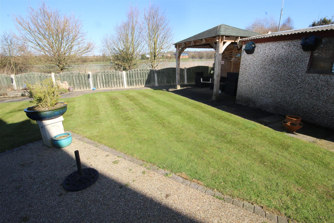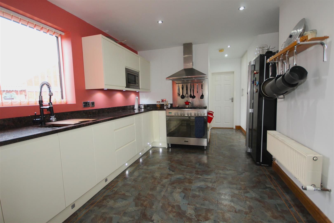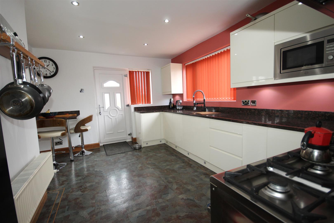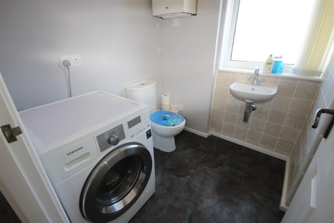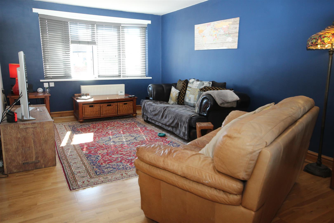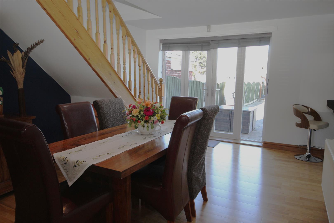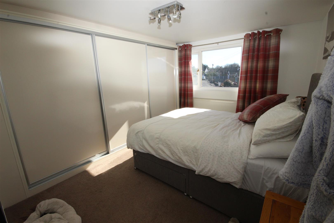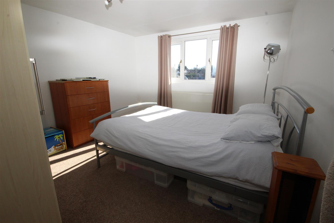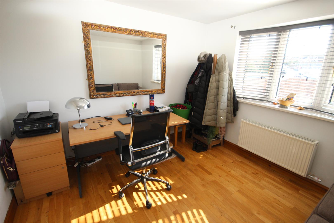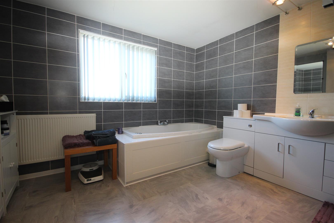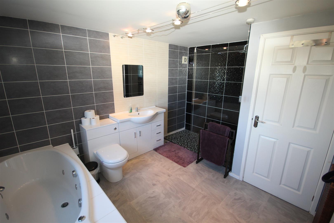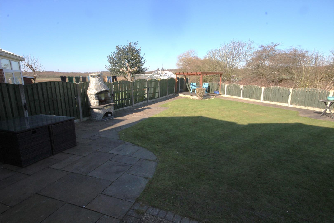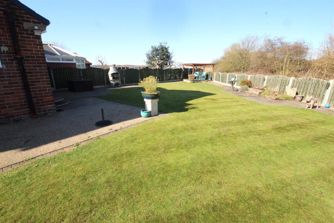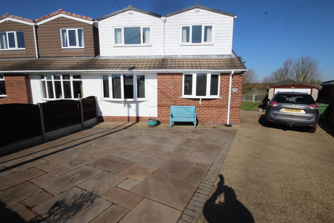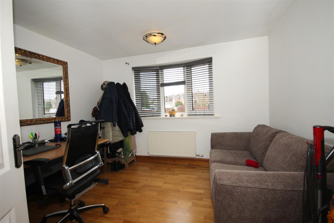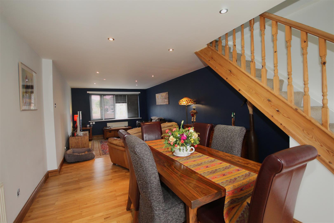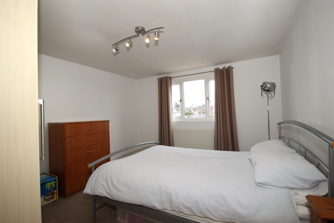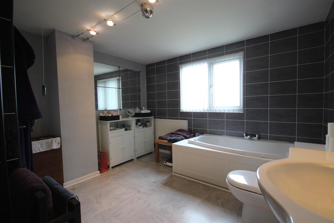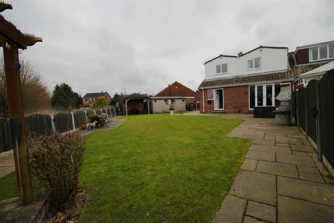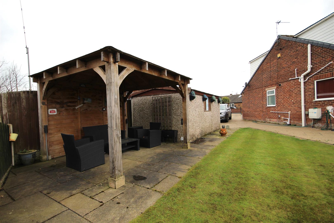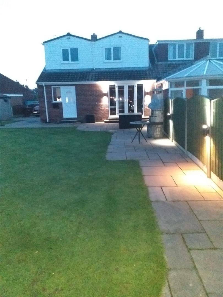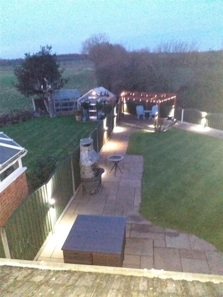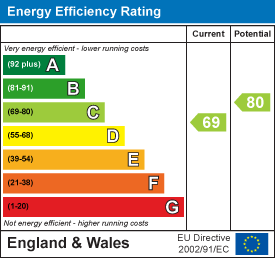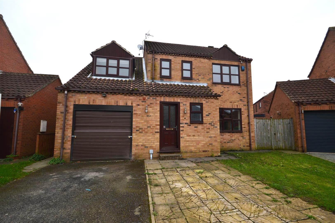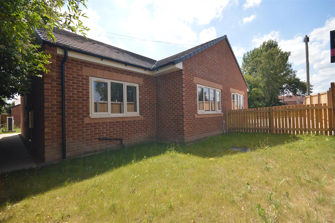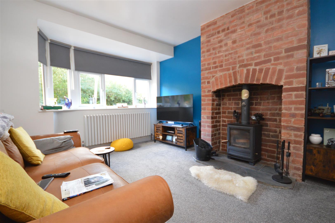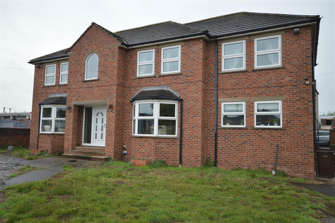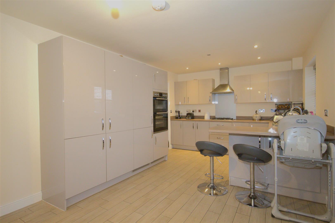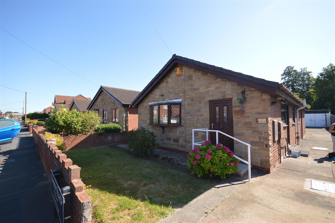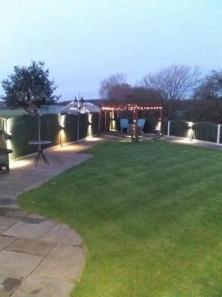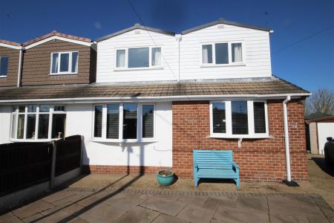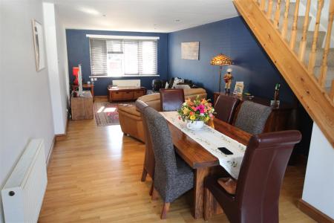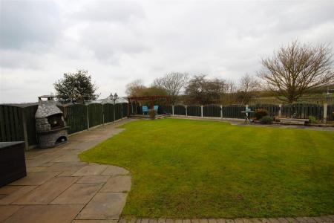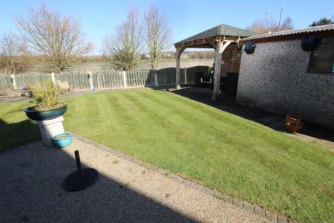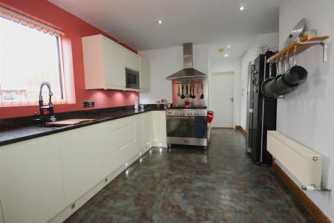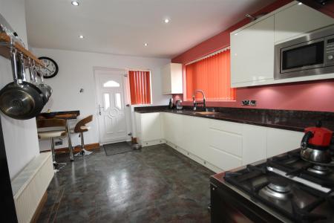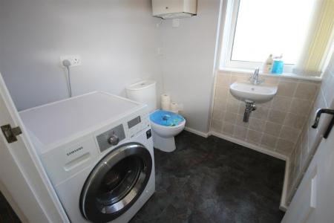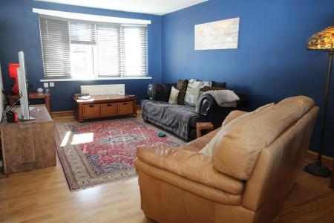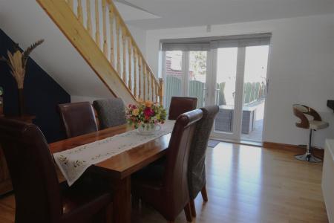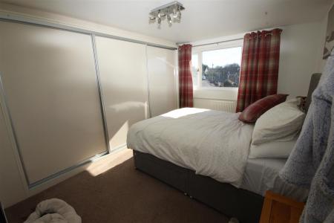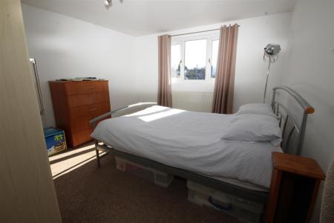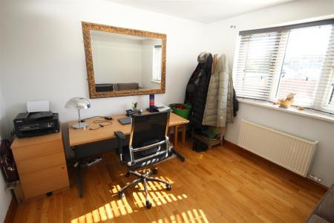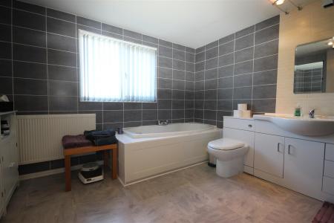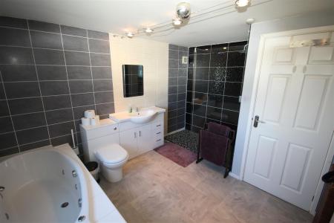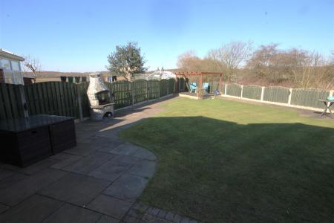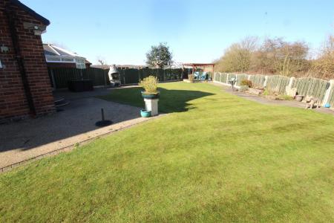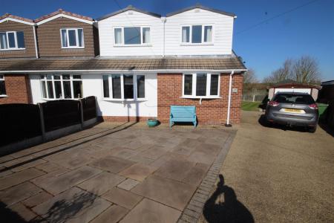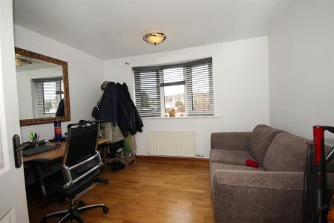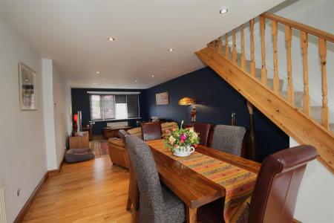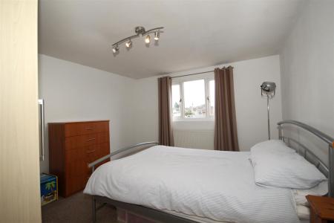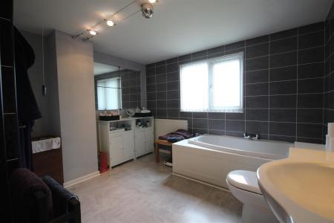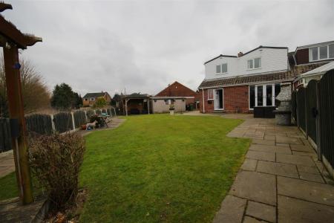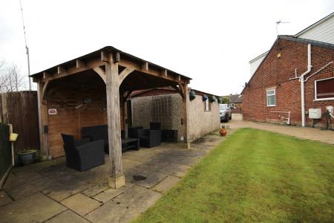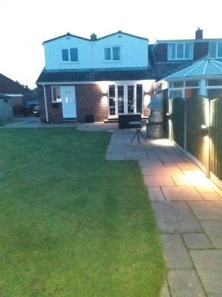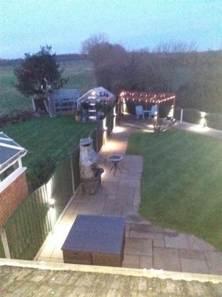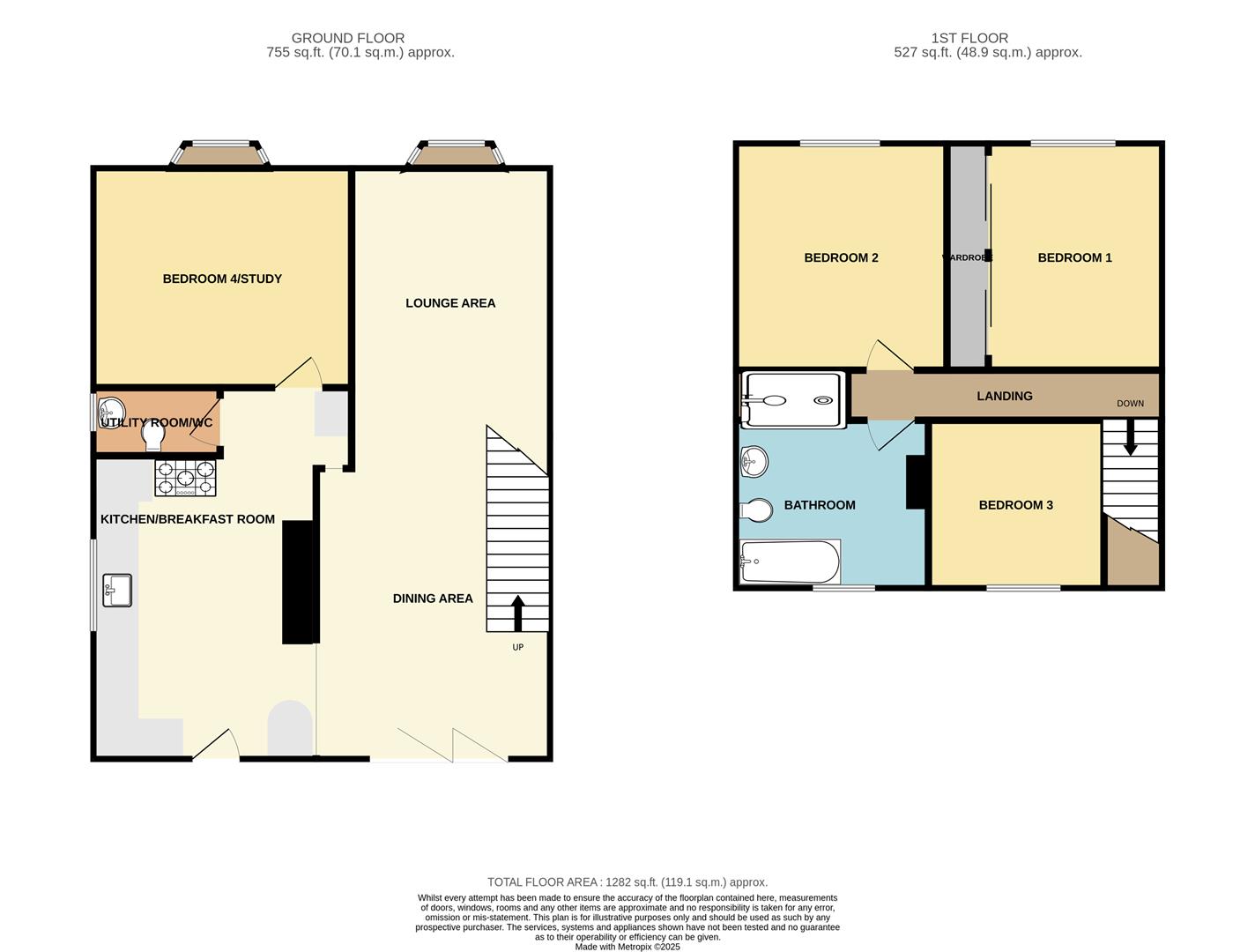- Stunning family home
- Picturesque views
- 4 Bedrooms
- Modern kitchen
- Spa family Bathroom
- Downstairs utlity
- Extensive Garden Space
- Must be seen
- EPC Rating C
- Council Tax Band B
4 Bedroom Bungalow for sale in Pontefract
This stunning property is a true gem for families seeking both comfort and style. This exquisite space combines functionality with elegance, ensuring a soothing experience for all. One of the standout features of this home is the fantastic outside space, perfect for children to play or for hosting summer barbecues. The garden offers a wonderful opportunity to enjoy the outdoors, whether it be for gardening, relaxation, or entertaining guests. This fabulous family property is not just a house; it is a place where memories are made. With its modern amenities and spacious layout, it is sure to meet the needs of any growing family. Do not miss the chance to make this beautiful home your own.
Lounge - 4.34 x 3.49 (14'2" x 11'5") - A great entertaining and living space with open plan through to the dining room and wooden staircase. The front bay style window lets in direct sunlight and French doors open out onto the garden. This has oak flooring and a radiator.
Dining Room - 5.29 x 3.65 (17'4" x 11'11") - The open plan dining area of the downstairs floor, again has oak flooring and has plenty of room for an extended dining table and patio doors opening out to the lush garden.
Kitchen - 6.33 x 2.75 (20'9" x 9'0") - The sleek and modern kitchen has plenty of base and wall units which all have soft touch doors surmounted by granite work surfaces for a touch of luxury. A double sink drainer and mixer tap. There is a 6 gas hob range cooker and integrated microwave for the culinary inclined. With plumbing for a dishwasher and a single radiator. The window faces the rear of the property and with undercounter kick board lighting and granite worksurface this kitchen is sure to impress.
Downstairs Utility Room - 1.55 x 1.66 (5'1" x 5'5") - Situated off the kitchen and a great extra space this room houses a toilet and wall mounted sink basin. Tiled to two walls and plumbing for a washing machine.
Landing - 4.93 x 0.91 (16'2" x 2'11") - The landing area has access to the three upstairs bedrooms.
Bedroom 4 - 6.85 x 3.16 (22'5" x 10'4") - The lower floor room currently used as a spacious study but could easily be used to accommodate a guest bedroom. With a bay window to the front of the property and laminate flooring.
Bedroom 1 - 3.77 x 2.74 (12'4" x 8'11") - Featuring modern fitted wardrobes with sliding doors for maximum use of space, a single radiator and window facing to the front of the property.
Bedroom 2 - 3.38 x 3.83 (11'1" x 12'6") - A wonderful space for any member of the family with the window facing to the front of the property and a single radiator.
Bedroom3 - 2.65 x 2.48 (8'8" x 8'1") - Bedroom three is the perfect space for a smaller bedroom or home gym. The choice is yours with the space available that this property has to offer.
Family Bathroom - 3.26 x 3.65 (10'8" x 11'11") - This enormous luxurious space has a spa bath for lounging in, a double walk in shower. Vanity unit, integrated wash basin and low flush toilet. With a tiled surround and modern ceiling light, this room has the wow factor.
Front Garden - The impressive front of the property has an expansive driveway with parking space for three cars leads up to the front of the property with double bay windows. Full enclosed and paved for ease of maintenance.
Rear Garden - The rear garden is absolutely delightful with more than one area to sit with your morning coffee. Inviting views and lush green lawns. overlooking an untouched field. The garden area has two wooden gazebos for seating and a stone built bbg. For evenings, there is ample lighting around the garden to allow you to sit and chill into the late hours.
Single Garage -
Property Ref: 53422_34242750
Similar Properties
Queen Margarets Drive, Brotherton, Knottingley
4 Bedroom Detached House | Guide Price £250,000
15 Queen Margaret's Drive, Brotherton, WF11 9HRWe are acting in the sale of the above property and have received an offe...
3 Bedroom Semi-Detached Bungalow | From £240,000
***ONLY ONE LEFT OF THESE STUNNING BUNGALOWS WITH £28 PER WEEK RUNNING COSTS***Welcome to these stunning "A" rated, ener...
Featherstone Lane, Featherstone, Pontefract
3 Bedroom Semi-Detached Bungalow | Guide Price £230,000
***Guide Price £230,000 - £240,000*** Crown Estate Agents are proud to present this Three Bedroom Semi-Detached Dormer S...
3 Bedroom Detached House | Offers in excess of £280,000
Crown are delighted to introduce to the open market this Three Bedroom Detached Family Home sat within a 0.2acre plot. C...
4 Bedroom Detached House | Offers in region of £290,000
This detached house on Wheldon Road is a fantastic opportunity for those looking to settle in a spacious and well-equipp...
3 Bedroom Detached Bungalow | Offers in region of £295,000
This delightful detached bungalow WITH NO CHAIN offers a perfect blend of comfort and convenience. Situated in a friendl...

Castle Dwellings (Castleford)
22 Bank Street, Castleford, West Yorkshire, WF10 1JD
How much is your home worth?
Use our short form to request a valuation of your property.
Request a Valuation
