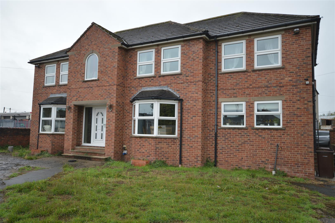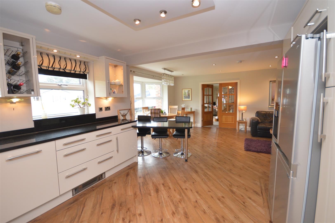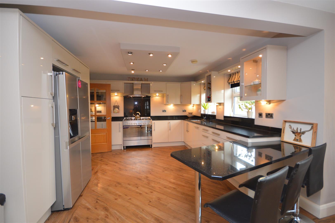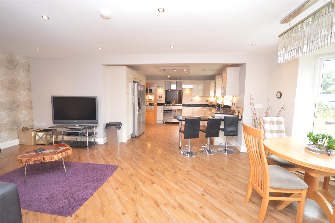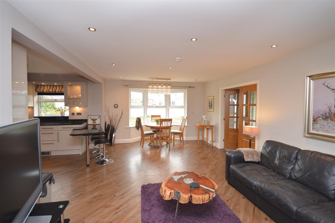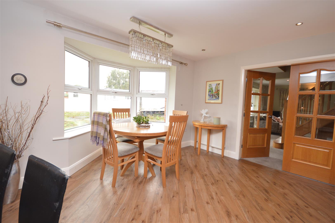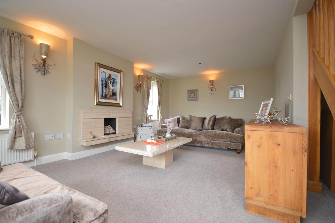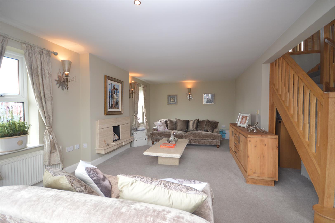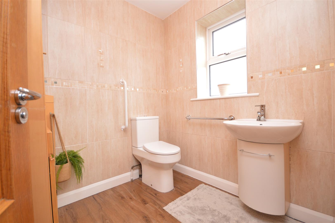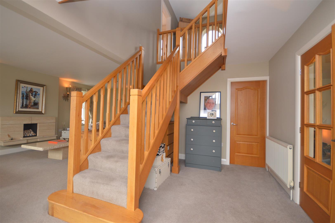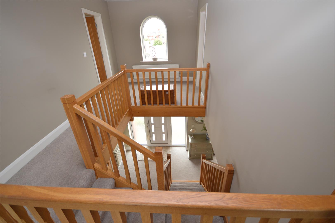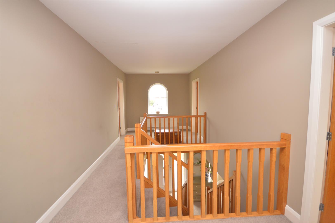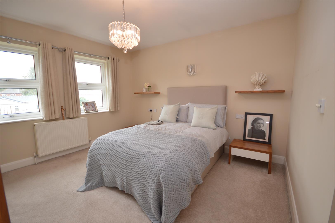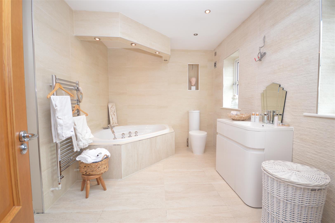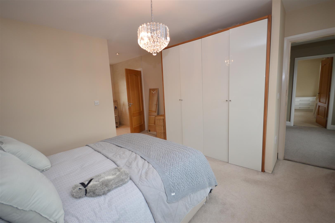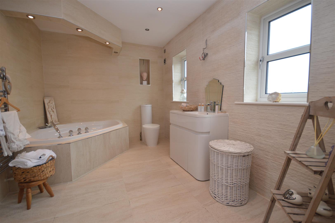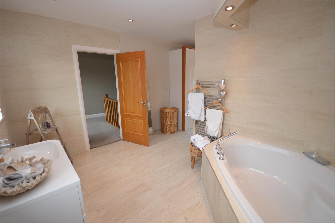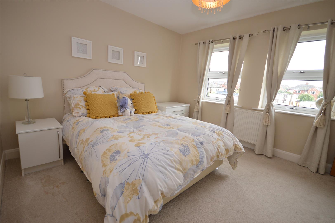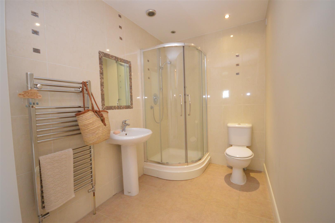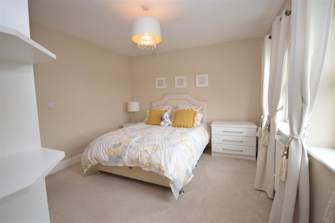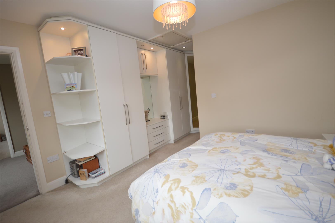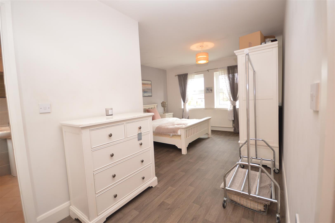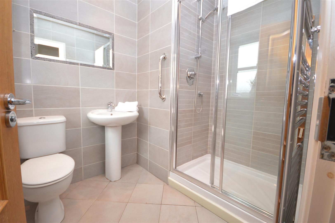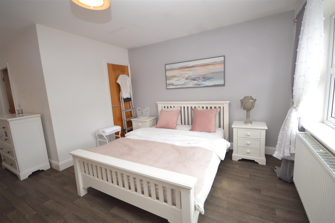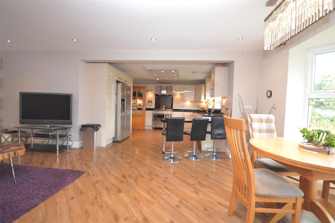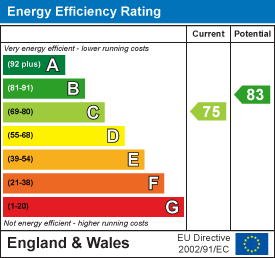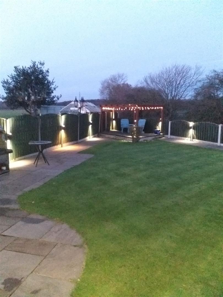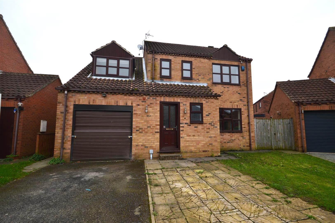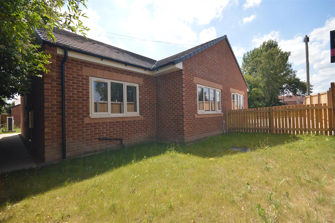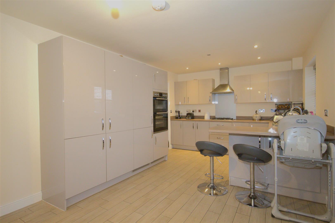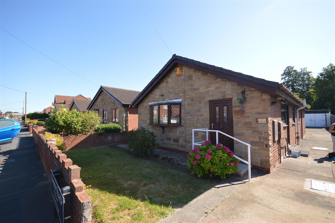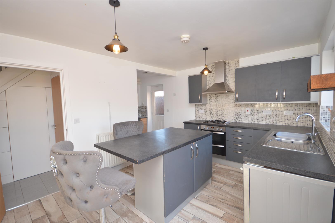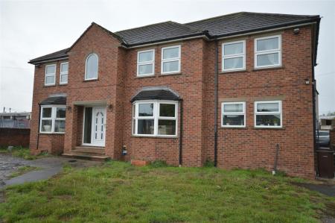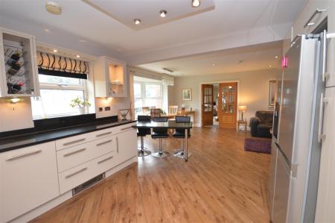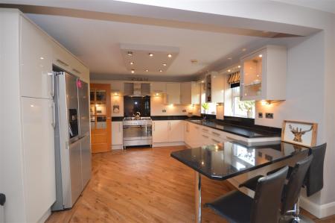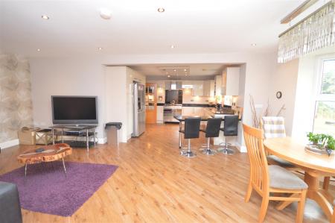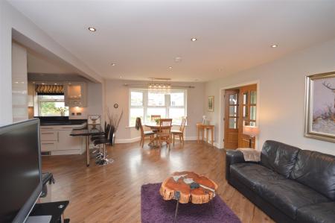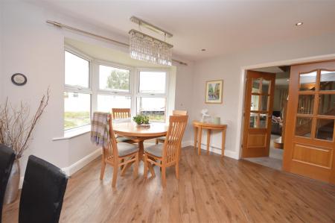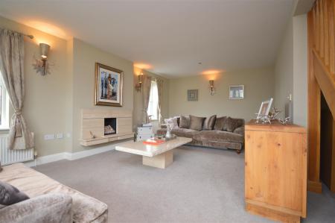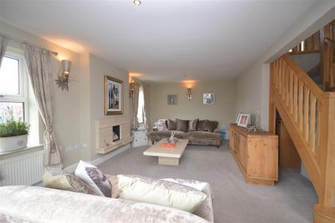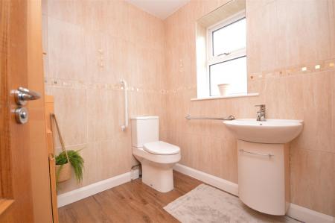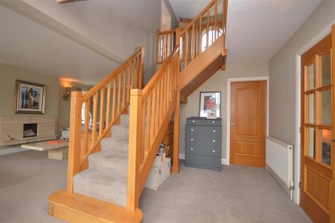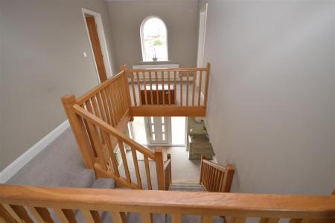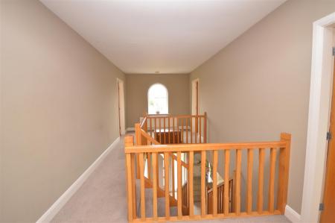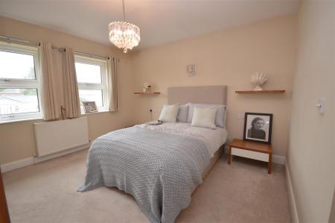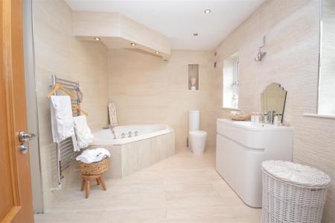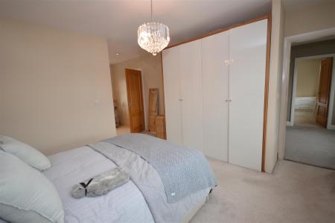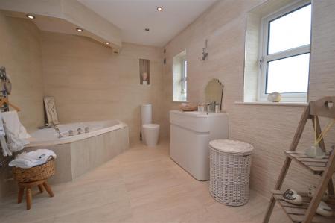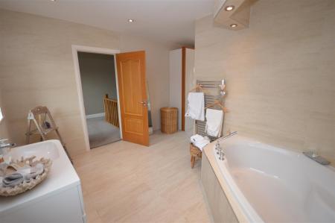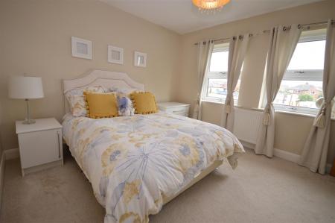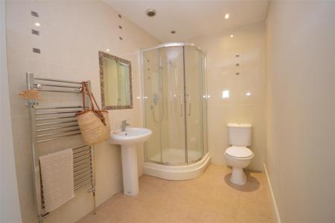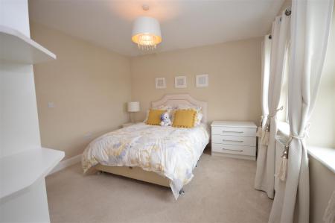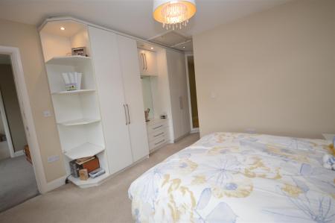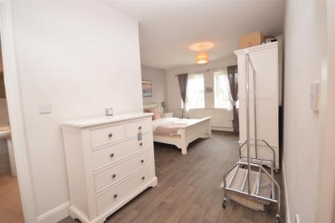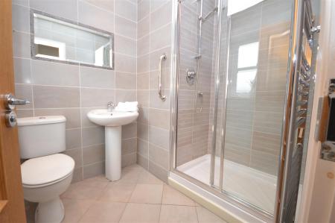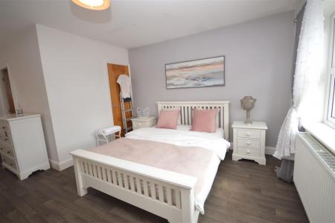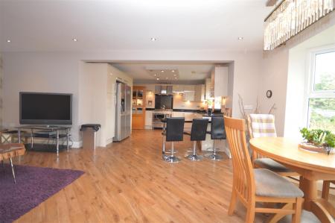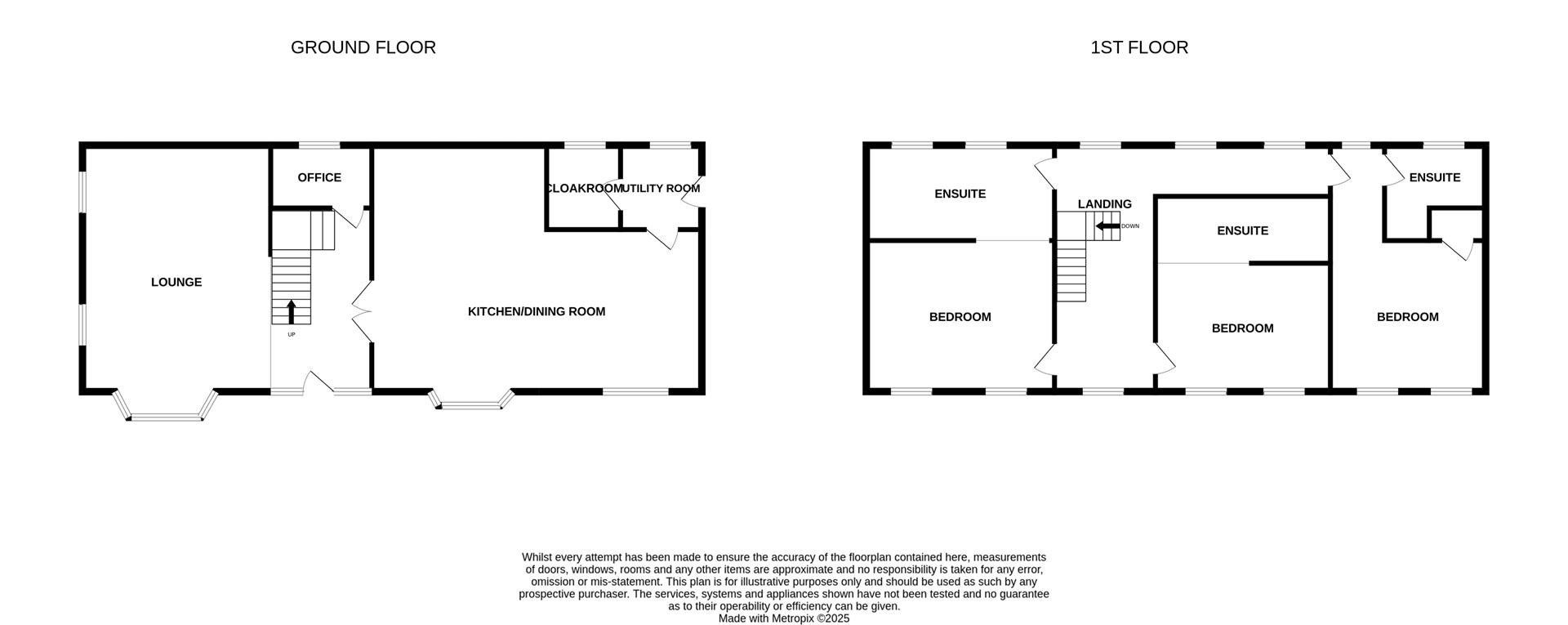- Detached Family Home
- Three Bedrooms
- Three Bathrooms
- Office
- Open Plan Living
- Large Garden
- Two Entrances
- Ground Floor Office Space
- Downstairs WC
- Utility Room
3 Bedroom Detached House for sale in Castleford
Crown are delighted to introduce to the open market this Three Bedroom Detached Family Home sat within a 0.2acre plot. Close to an array of local amenities, public transport links and motorways, this property would suit an array of different buyers with different requirements. With each bedroom having it's own en-suite bath/shower room, this property is perfect for the growing family, downsizers, families that have guests often or even investors looking to add something special to their portfolio. Viewing is highly recommended so you can really get a feel for this property and take in the real scope it has to offer.
Entrance - Entrance is to the side of the property through a modern UPVC door leading into the utility room
Utility Room - 2.06 x 1.88 (6'9" x 6'2") - A good sized utility room with a work top, cupboard under, sink and drainer, plumbing for washing machine and central heating boiler.
Cloakroom - 1.87 x 2.05 (6'1" x 6'8") - A really good sized cloakroom with a WC, wash hand basin, radiator and a window to the rear of the property.
Kitchen/Living/Dining Room - 8.11 x 6.45 (26'7" x 21'1") - This as an amazing open plan family space with an array of wall and base units, integrated appliances, gas range cooker, extractor fan, solid work tops, one normal and a large bay window(s) to the front of the property, laminate flooring, under cupboard lights, large American fridge, central heating radiators, plug sockets and TV Ariel point. This space is a perfect family space for day to day living but also, this space is very suited for hosting guests.
Lounge - 6.43 x 6.59 (21'1" x 21'7") - A comfortable warm lounge area with a feature gas fire, bay window, wall lights and central heating radiator. This space is separate from the open plan living area creating a peaceful getaway from the busy day to day life.
Office - This office space is larger than normal which could be used as a fourth bedroom, play room or continued to be an office space with a lock on the door for extra security.
Principle Bedroom/Suite - 3.73 x 3.72 (12'2" x 12'2") - A light airy neutral room with an open plan en-suite. adjoining to the room. With windows to the front of the property flooding the room with an abundance of natural light.
Bathroom - 2.59 x 3.71 (8'5" x 12'2") - This large en-suite consists of a WC, vanity unit, bath with retractable shower head. This en-suite really does pack a punch with the 'wow' factor!
Second Bedroom - 3.88 x 3.37 (12'8" x 11'0") - A large double bedroom with fitted wardrobes, windows to the front of the property, central heating radiators and an open plan en-suite adjoining.
Bathroom - 1.79 x 2.55 (5'10" x 8'4") - A large en-suite with a three piece suite consisting of; WC wash hand basin and a shower. Towel drying radiator and tiled flooring.
Third Bedroom - 5.89 x 3.90 (19'3" x 12'9") - A large double bedroom with windows to the front and rear of the property, storage cupboard and an en-suite bathroom.
Bathroom - 1.89 x 2.25 (6'2" x 7'4") - En-suite consisting of; WC, wash hand basin, towel drying radiator, shower and tiled floor.
External - With two access point through metal double gates you could create an 'in and out' drive way that leads straight through and still have enough space to landscape the garden, build a garage/summer house/room (subject to planning) this garden really could be made in to something special.
Property Ref: 53422_34191271
Similar Properties
Pendennis Avenue, South Elmsall, Pontefract
4 Bedroom Bungalow | Guide Price £275,000
This stunning property is a true gem for families seeking both comfort and style. This exquisite space combines function...
Queen Margarets Drive, Brotherton, Knottingley
4 Bedroom Detached House | Guide Price £250,000
15 Queen Margaret's Drive, Brotherton, WF11 9HRWe are acting in the sale of the above property and have received an offe...
3 Bedroom Semi-Detached Bungalow | From £240,000
***ONLY ONE LEFT OF THESE STUNNING BUNGALOWS WITH £28 PER WEEK RUNNING COSTS***Welcome to these stunning "A" rated, ener...
4 Bedroom Detached House | Offers in region of £290,000
This detached house on Wheldon Road is a fantastic opportunity for those looking to settle in a spacious and well-equipp...
3 Bedroom Detached Bungalow | Offers in region of £295,000
This delightful detached bungalow WITH NO CHAIN offers a perfect blend of comfort and convenience. Situated in a friendl...
4 Bedroom Detached House | £295,000
A spacious four-bedroom detached home situated in a sought-after residential area of Castleford. This well-presented pro...

Castle Dwellings (Castleford)
22 Bank Street, Castleford, West Yorkshire, WF10 1JD
How much is your home worth?
Use our short form to request a valuation of your property.
Request a Valuation
