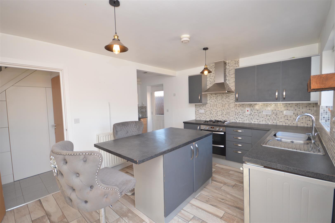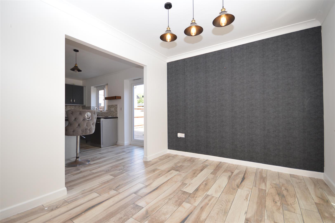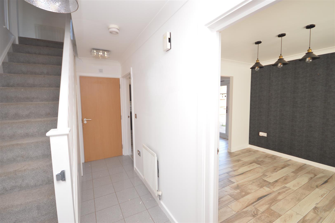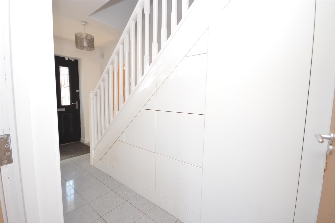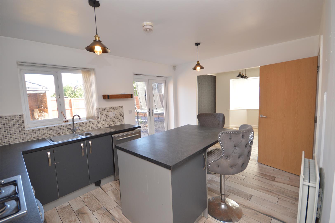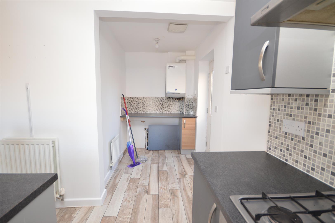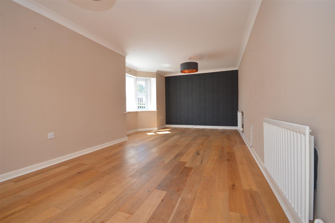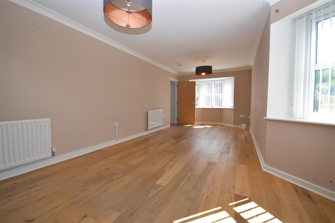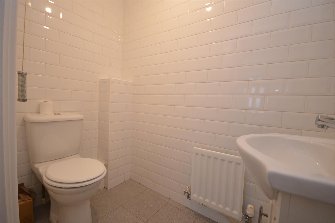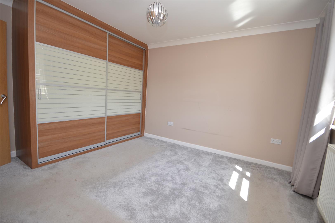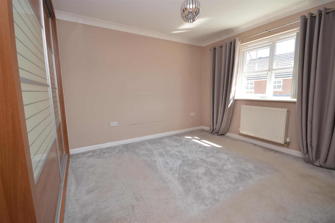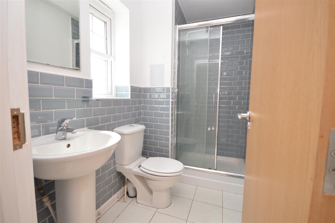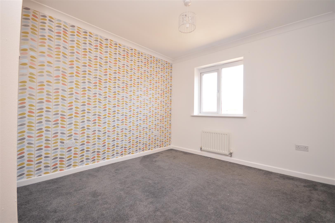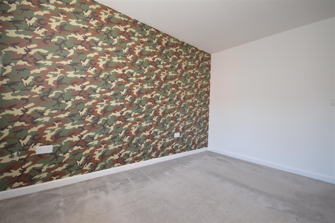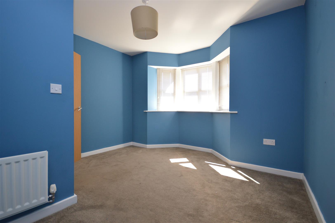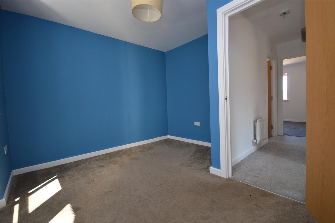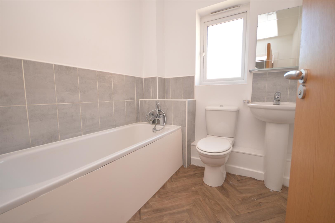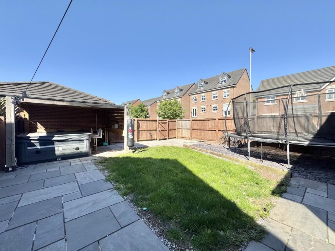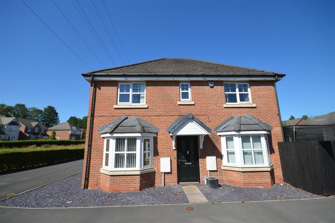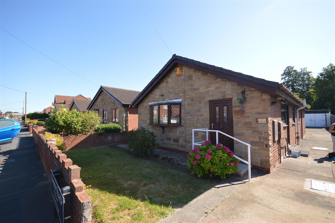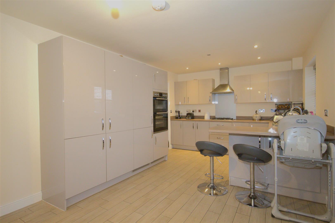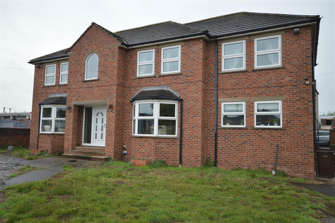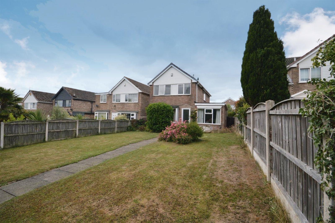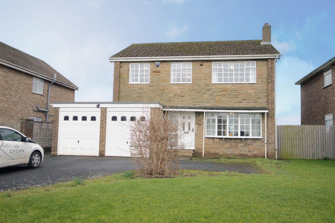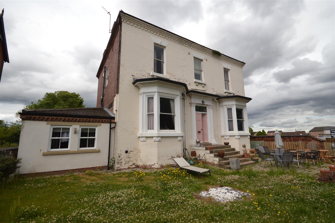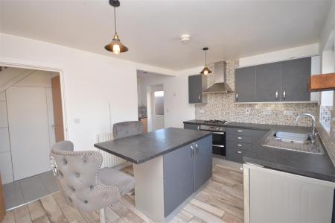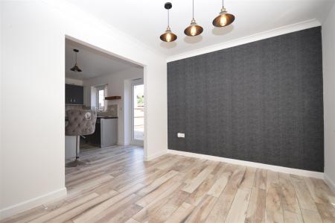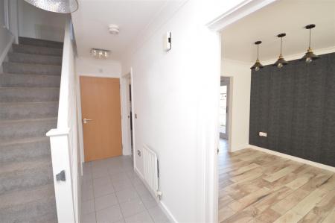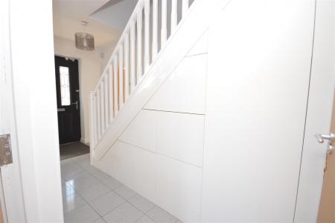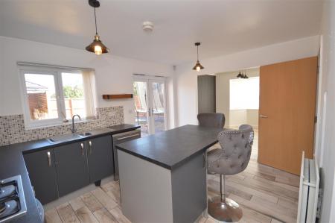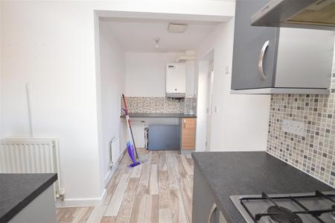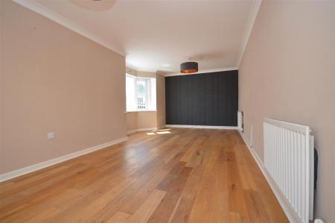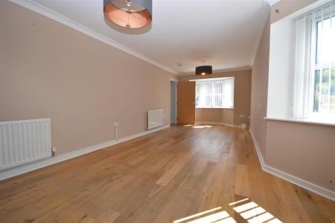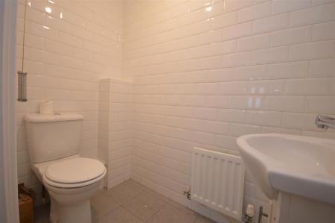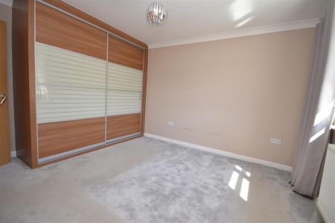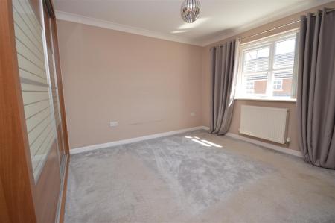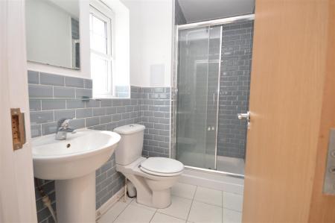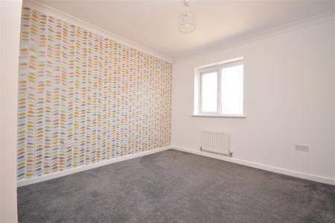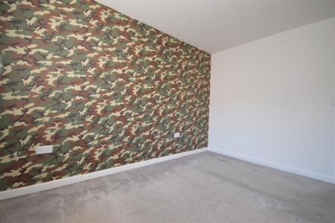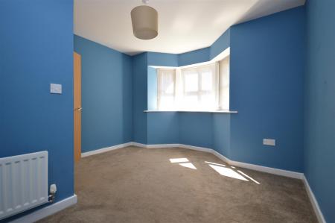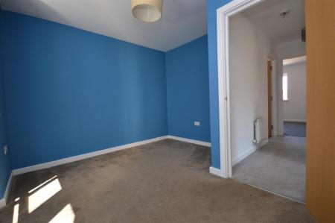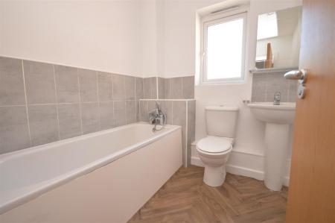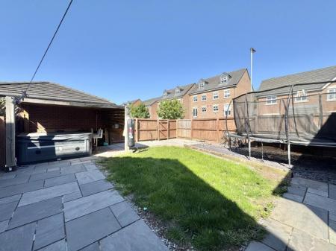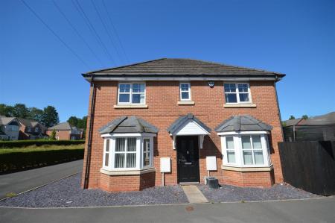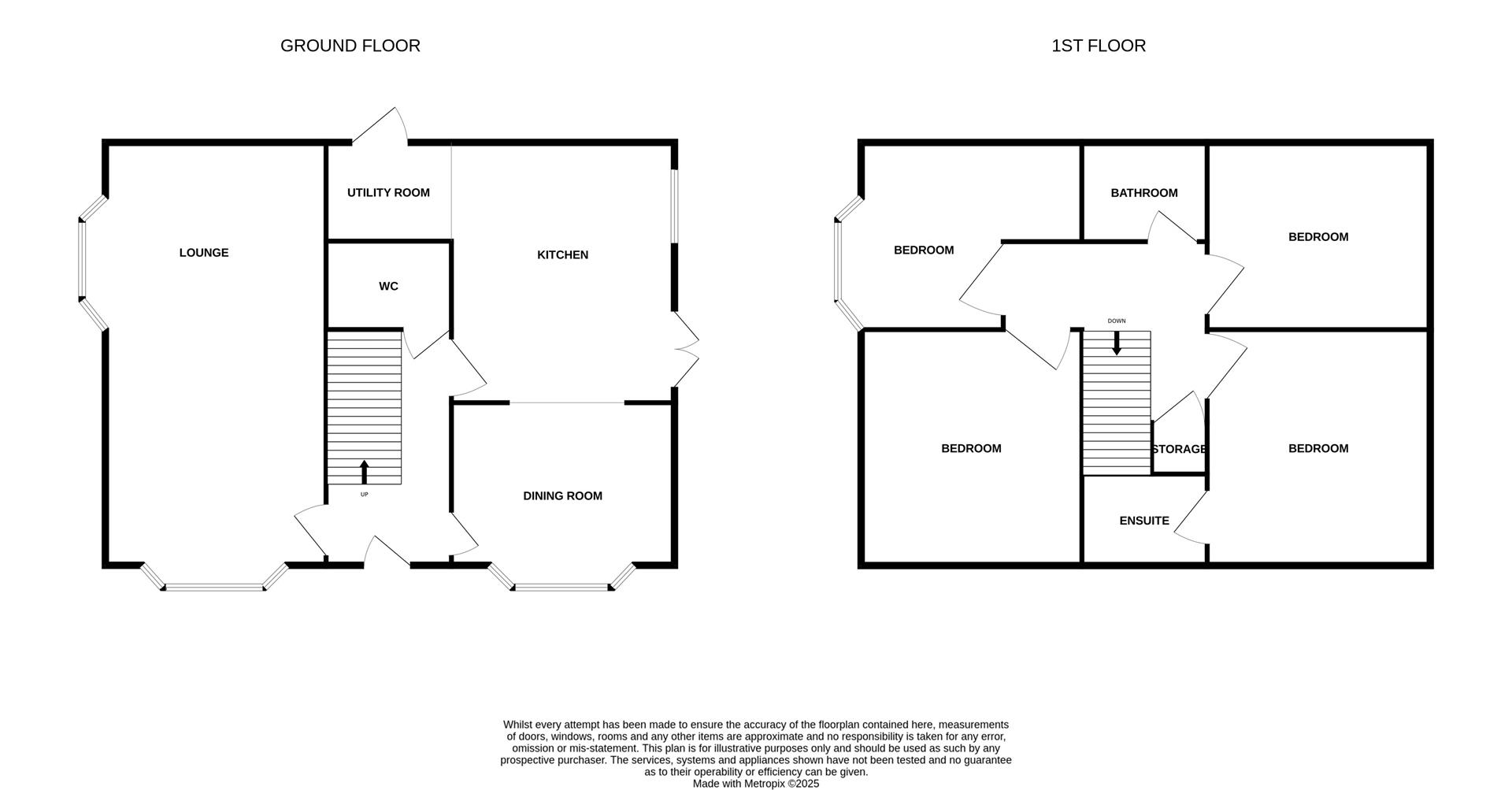- NO ONWARD CHAIN
- Separate Living and Dining Space
- Downstairs WC
- Spacious Garden
- Four Double Bedrooms
- En-Suite Bathroom
- Good Sized Family Bathroom
- Sought After Location
- EPC Grade to follow
- Council Tax Band D
4 Bedroom Detached House for sale in Castleford
A spacious four-bedroom detached home situated in a sought-after residential area of Castleford. This well-presented property offers generous living accommodation, including a bright lounge, modern fitted kitchen/dining area, and a private rear garden - ideal for families and entertaining. Upstairs features four good-sized bedrooms, with the principal bedroom benefitting from an en-suite, plus a contemporary family bathroom.
The property also boasts a driveway with ample parking, a garage, and is offered to the market with no onward chain, making it a fantastic opportunity for those looking for a smooth and stress-free move.
Conveniently located close to local schools, amenities, and excellent transport links, this home is perfect for families and professionals alike.
Kitchen - 4.14 x 3.12 (13'6" x 10'2") - This good sized kitchen comes with a mixture of under counter and wall mounted units with laminate work surfaces, an inset stainless steel sink and drainer with mixer tap, plumbing for a dishwasher, space for a fridge freezer, integral electric oven, four ring gas hob, tiling to walls and splash back, extractor hood, central heating radiator. With a central island and space for seating around. This kitchen also has a window overlooking the rear of the property and French doors allowing access to the rear garden.
Dining Room - 3.15 x 2.82 (10'4" x 9'3") - UPVC double glazed bay window to the front, ceiling coving, central heating radiator, single glazed integral double doors leading the kitchen.
Lounge - 7.09 x 9.11 (23'3" x 29'10") - A good sized living space with solid wood flooring, two central heating radiators, TV and telephone points and double glazed bay windows to the front and the side of the property.
Wc - 1.91 x 1.09 (6'3" x 3'6") - Fitted with Low flush WC and a wash hand basin with mixer tap. This WC is fitted with tiling to the walls, extractor fan and central heating radiator.
Bedroom One - 3.91 x 3.20 (12'9" x 10'5") - A good sized double bedroom with built in sliding wardrobes, a central heating radiator, a window overlooking the front of the property and access into the en suite shower room.
En-Suite - 2.29 x1.35 (7'6" x4'5") - Fitted with a shower cubical with electric shower, a low flush WC, wash hand basin with mixer tap. This en-suite also has part tiling to the walls, shaver socket, glazed window to the front of the property and a heated towel rail.
Bedroom Two - 3.53 x 3.07 (11'6" x 10'0") - A good sized room with a window over looking the front of the property and a central heating radiator.
Bedroom Three - 3.05 x 3.05 (10'0" x 10'0") - Another good sized double bedroom with a window over looking the side of the property and a central heating radiator.
Bedroom Four - 3.45 x 3.10 (11'3" x 10'2") - A good sized double bedroom with a window overlooking the communal green and a central heating radiator.
Family Bathroom - 2.08 x 2.01 (6'9" x 6'7") - Fitted with a three piece suite consisting of a bath with mixer taps, a low flush WC and a wash hand basin with mixer taps. The bathroom also has a glazed window overlooking the rear of the property and a central heating radiator.
Property Ref: 53422_34039381
Similar Properties
3 Bedroom Detached Bungalow | Offers in region of £295,000
This delightful detached bungalow WITH NO CHAIN offers a perfect blend of comfort and convenience. Situated in a friendl...
4 Bedroom Detached House | Offers in region of £290,000
This detached house on Wheldon Road is a fantastic opportunity for those looking to settle in a spacious and well-equipp...
3 Bedroom Detached House | Offers in excess of £280,000
Crown are delighted to introduce to the open market this Three Bedroom Detached Family Home sat within a 0.2acre plot. C...
4 Bedroom Detached House | Offers in excess of £300,000
This detached property WITH NO ONWARD CHAIN is ideal for families seeking a peaceful residential area while still being...
Ledgate Lane, Burton Salmon, Leeds
4 Bedroom Detached House | Offers in region of £500,000
Nestled on the picturesque peaceful and tranquil setting of Ledgate Lane in Burton Salmon, Leeds, this stunning detached...
4 Bedroom Detached House | Offers in excess of £650,000
A fantastic investment opportunity! Four bedroom detached home (previous planning for 4 flats) with THREE tenanted ONE b...

Castle Dwellings (Castleford)
22 Bank Street, Castleford, West Yorkshire, WF10 1JD
How much is your home worth?
Use our short form to request a valuation of your property.
Request a Valuation
