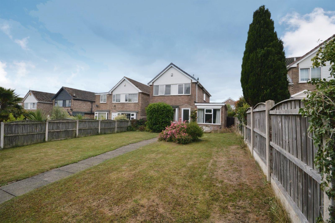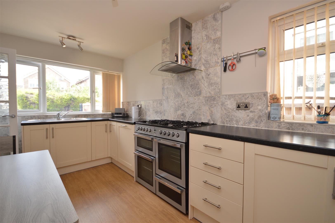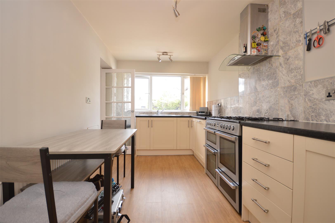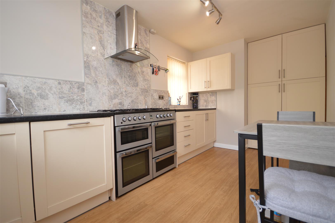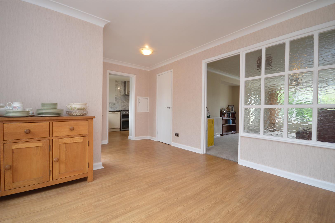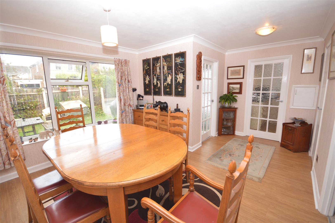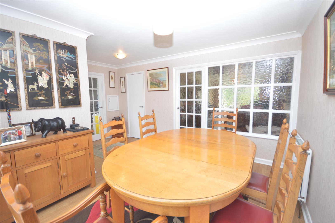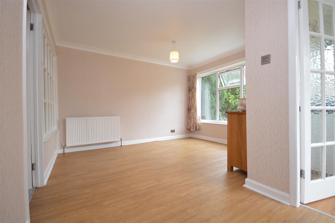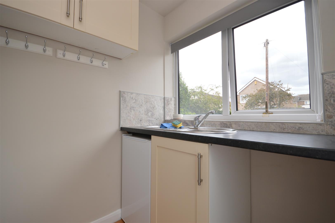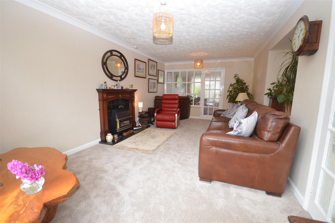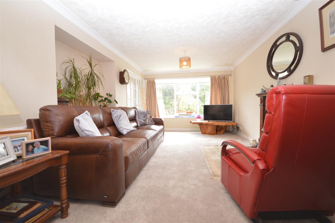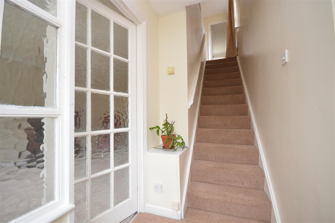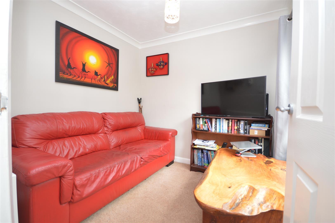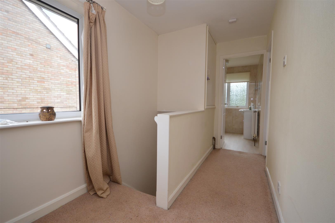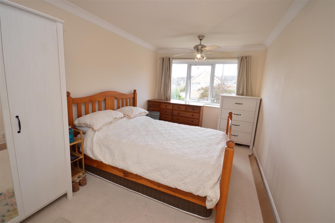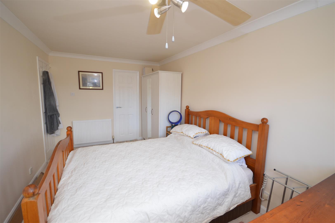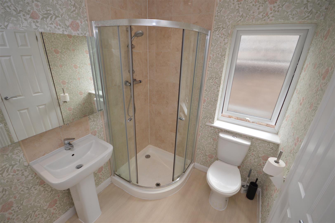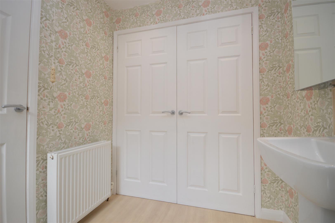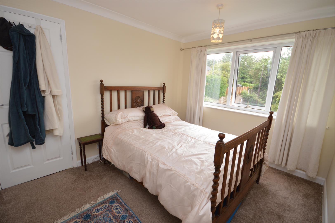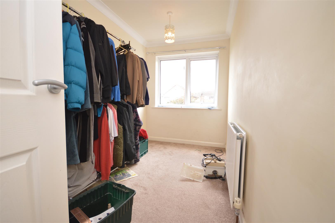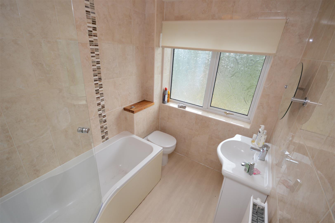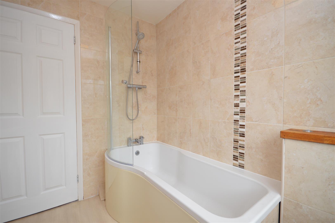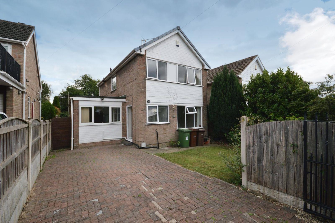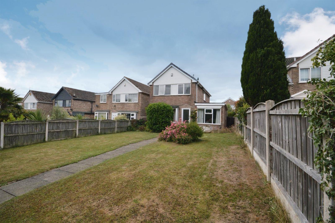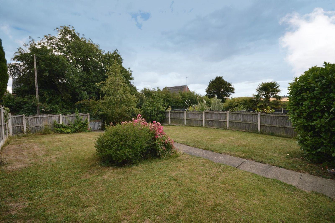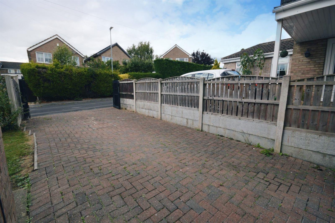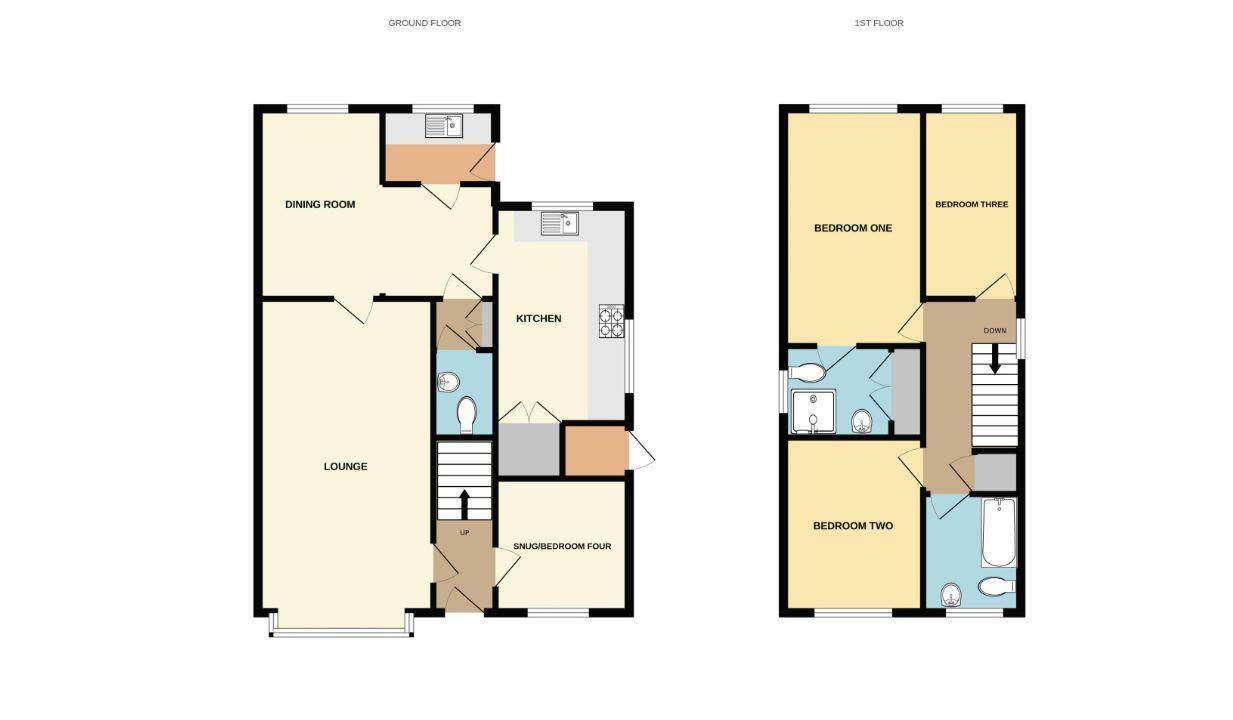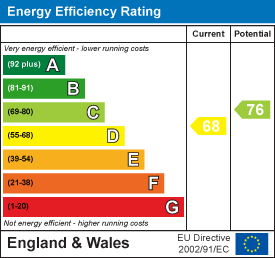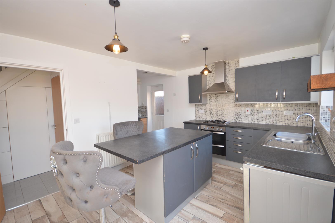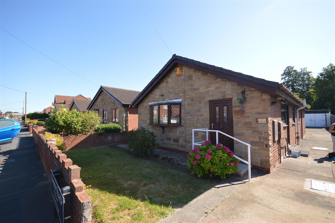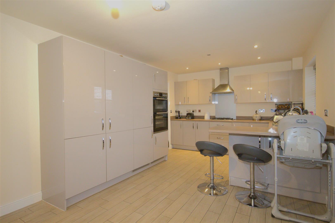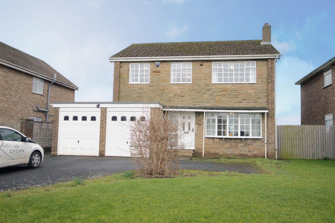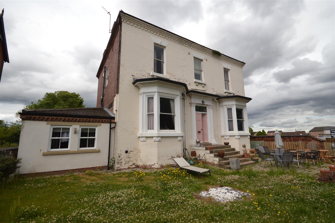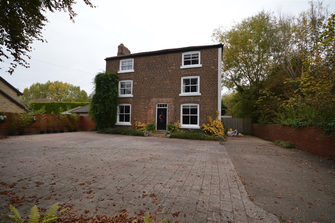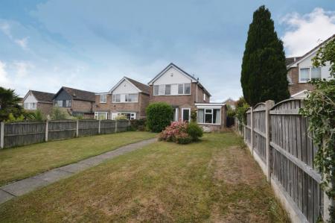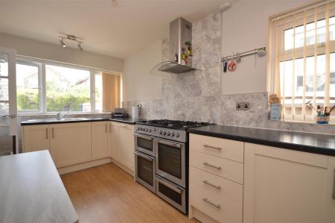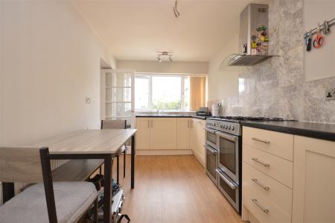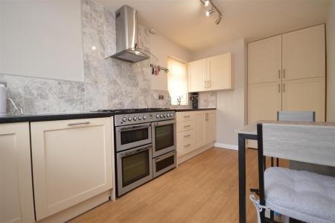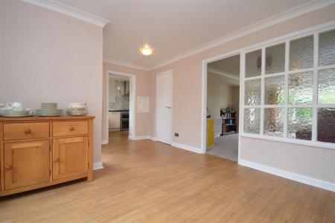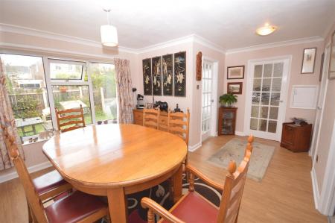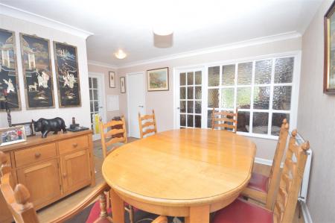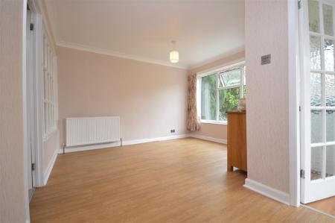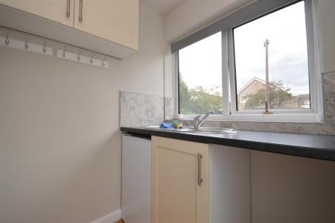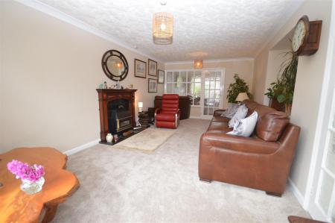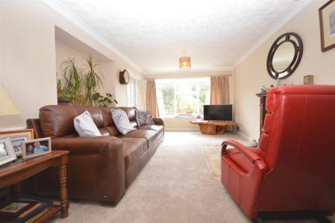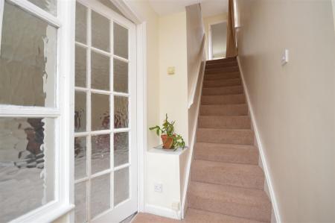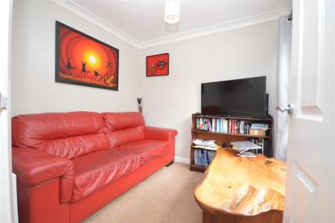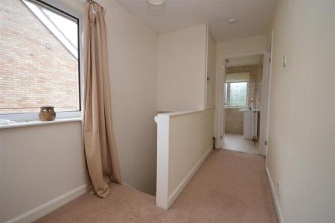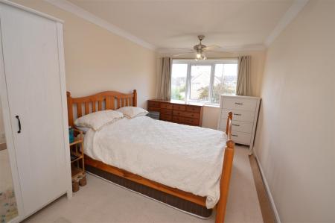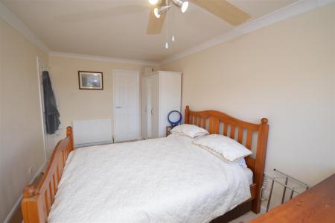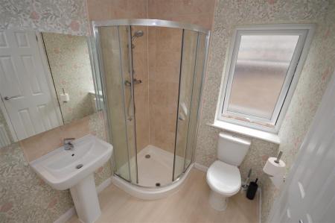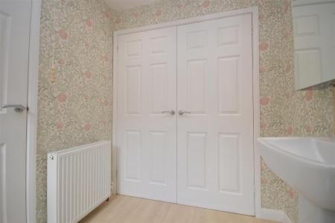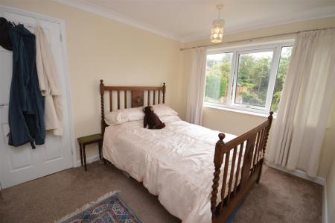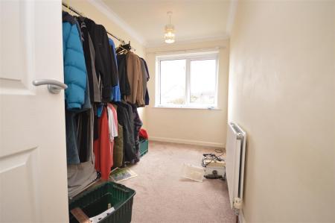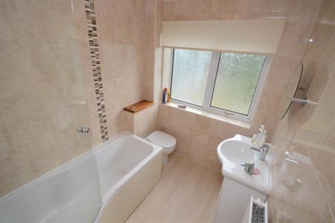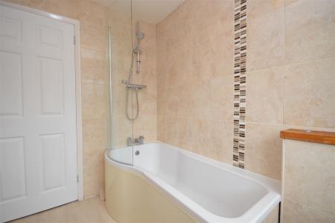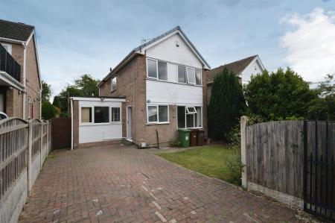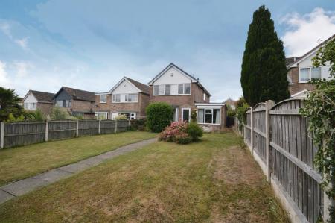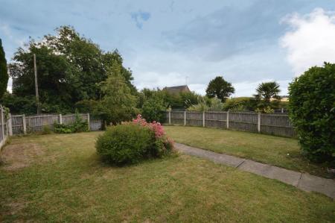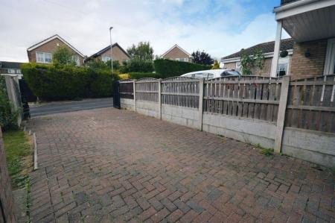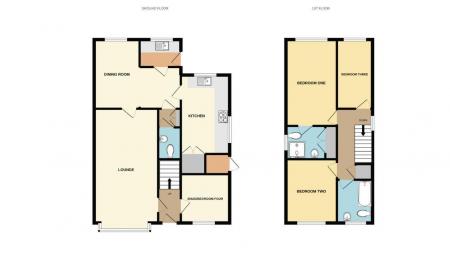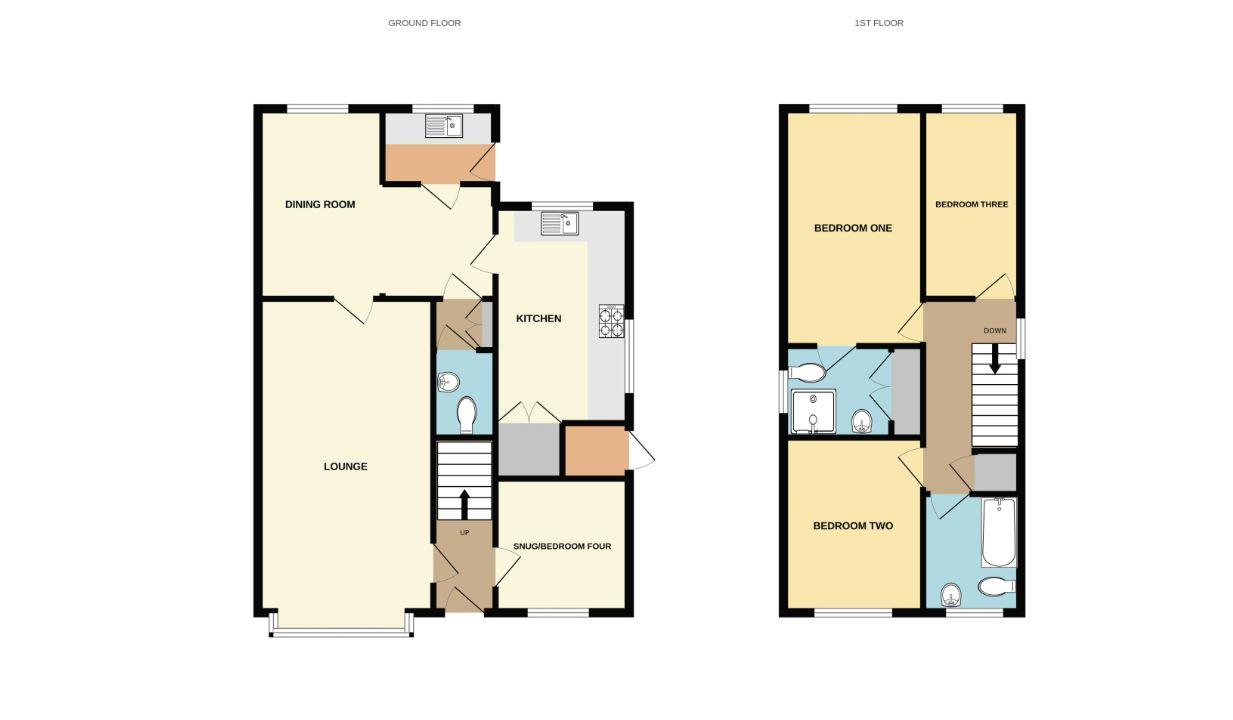- NO ONWARD CHAIN
- Fully Fitted Kitchen
- Spacious Lounge and Dining Room
- Separate Utility Room
- Downstairs Study Room
- Three Good Sized Bedrooms
- En-suite Bathroom
- EPC Grade D
- Council Tax Band D
- Off Street Parking
4 Bedroom Detached House for sale in Pontefract
This detached property WITH NO ONWARD CHAIN is ideal for families seeking a peaceful residential area while still being close to local amenities and transport links as well as been in the catchment for sought after schools. The surrounding neighbourhood is known for its friendly community atmosphere, making it a wonderful place to call home. With its attractive layout and ample living space, this house on Ackworth Road is a fantastic opportunity for families or individuals looking to settle in a welcoming environment. Don't miss the chance to make this lovely property your own.
Ground Floor -
Utility Room - 1.60 x 1.63 (5'2" x 5'4") - With entrance into the property through a UPVC door, the utility room has a single sink with drainer and plumbing for a washing machine. This utility room also has under counter and wall mounted cupboards.
Dining Room - 4.65 x 3.68 (15'3" x 12'0") - A good sized standalone room perfect for entertaining guests. Fitted with wooden flooring, a central heating radiator and a window overlooking the rear of the property.
Lounge - 6.16 x 3.74 (20'2" x 12'3") - A spacious room fitted with a gas fire, tiled surround, marble half and wooden mantle, a central heating radiator and a bay window overlooking the front of the property.
Study/Bedroom Four - 2.42 x 2.63 (7'11" x 8'7") - A good sized room, ideal for an at home office with a window overlooking the front of the property and a central heating radiator.
Downstairs Wc - A good sized cloak room with additional cupboard storage space, WC, wash hand basin.
Kitchen - 2.47 x 4.68 (8'1" x 15'4") - A fully fitted kitchen with under counter cupboards, a double sink with drainer and a freestanding range cooker with two electric oven and 6 ring gas hob, integrated dishwasher and large storage cupboard. The kitchen is also fitted with a silver chimney style extractor hood and tiled splashback and a window overlooking the rear and the side of the property.
First Floor -
Bedroom One - 2.73 x4.58 (8'11" x15'0") - A spacious double bedroom with a window overlooking the rear of the property, a central heating radiator and access to the en-suite shower room.
En-Suite Shower Room - 1.84 x 2.22 (6'0" x 7'3") - Fitted with a low flush WC, a wash hand basin, a shower cubicle and plenty of storage space. and frosted window overlooking the side of the property.
Bedroom Two - 3.37 x 2.75 (11'0" x 9'0") - A good sized double bedroom with a central heating radiator and a window over looking the front of the property.
Bedroom Three - 1.85 x 3.74 (6'0" x 12'3") - A good sized room overlooking the rear of the property with a central heating radiator.
Family Bathroom - 1.83 x 2.54 (6'0" x 8'3") - Fitted with a low flush WC, a wash hand basin, panelled bath with shower over and a tiled surround.
External - The rear of the property comprises of a block paved driveway allowing for off street parking and a small lawn area. To the front of the property there is a fenced in private garden with a large turfed area perfect for entertaining. To the side of the property is a good sized integral shed ideal for storing garden equipment etc.
Property Ref: 53422_34044305
Similar Properties
4 Bedroom Detached House | £295,000
A spacious four-bedroom detached home situated in a sought-after residential area of Castleford. This well-presented pro...
3 Bedroom Detached Bungalow | Offers in region of £295,000
This delightful detached bungalow WITH NO CHAIN offers a perfect blend of comfort and convenience. Situated in a friendl...
4 Bedroom Detached House | Offers in region of £290,000
This detached house on Wheldon Road is a fantastic opportunity for those looking to settle in a spacious and well-equipp...
Ledgate Lane, Burton Salmon, Leeds
4 Bedroom Detached House | Offers in region of £500,000
Nestled on the picturesque peaceful and tranquil setting of Ledgate Lane in Burton Salmon, Leeds, this stunning detached...
4 Bedroom Detached House | Offers in excess of £650,000
A fantastic investment opportunity! Four bedroom detached home (previous planning for 4 flats) with THREE tenanted ONE b...
6 Bedroom Detached House | £675,000
Discover Moor House, an exceptional Grade II listed six-bedroom detached residence, offering timeless elegance and refin...

Castle Dwellings (Castleford)
22 Bank Street, Castleford, West Yorkshire, WF10 1JD
How much is your home worth?
Use our short form to request a valuation of your property.
Request a Valuation
