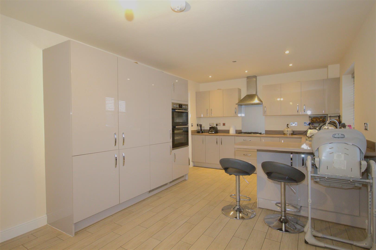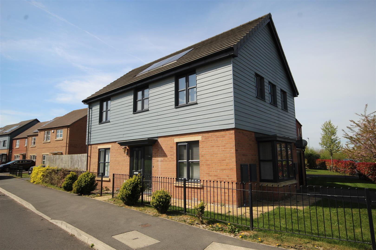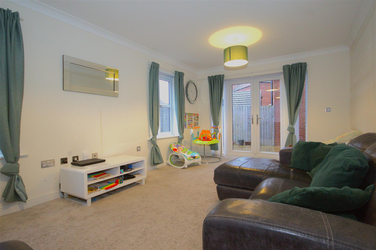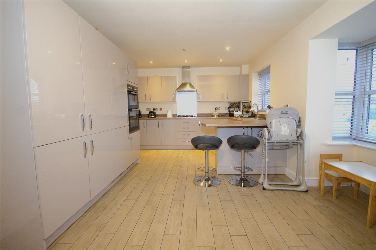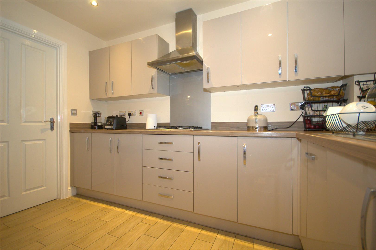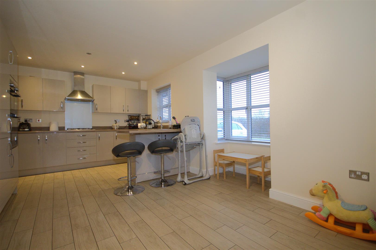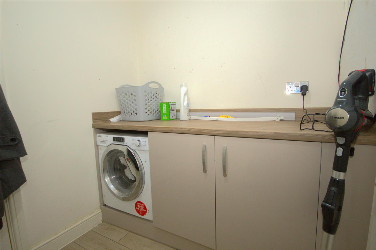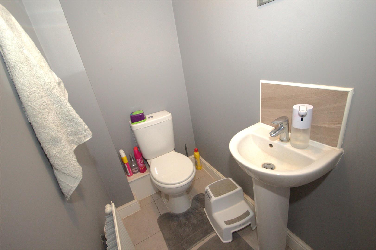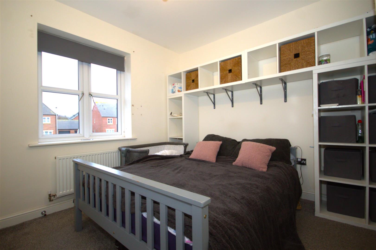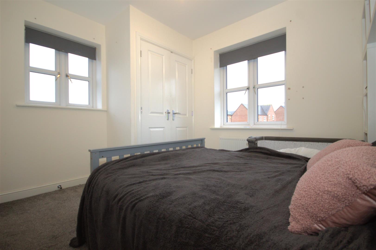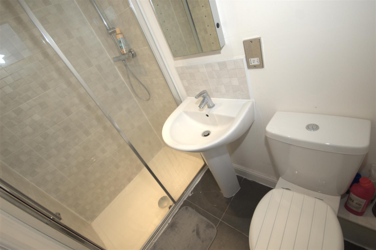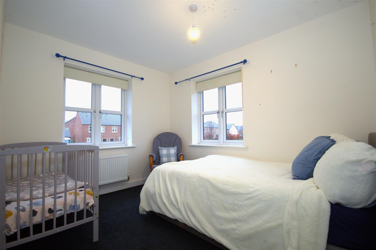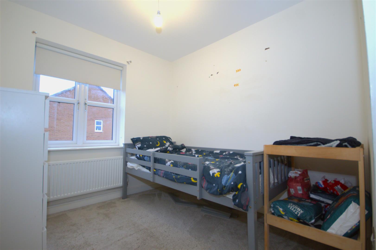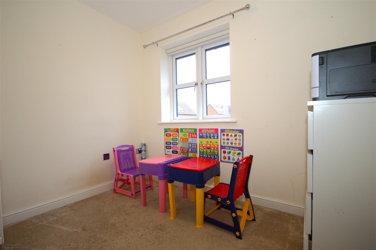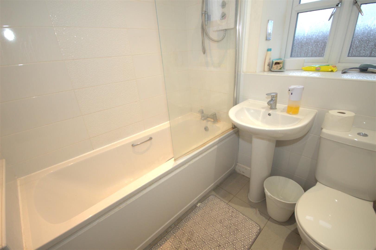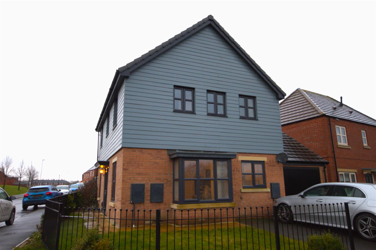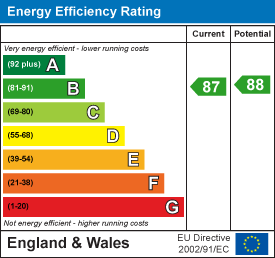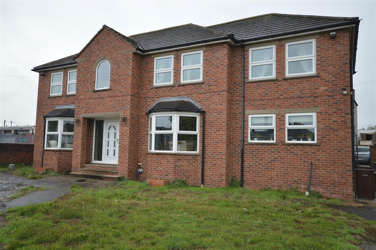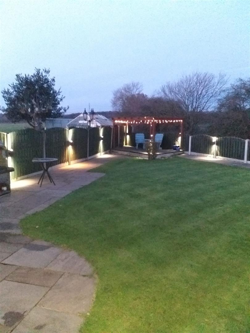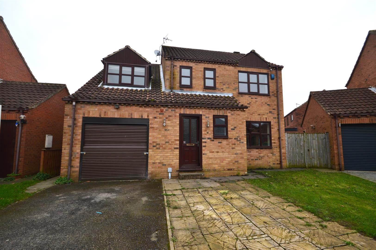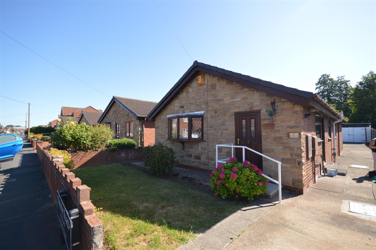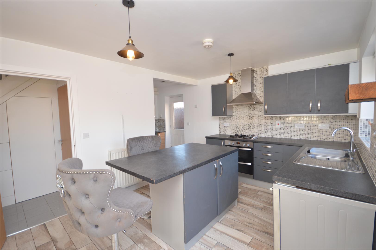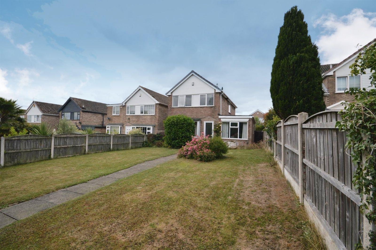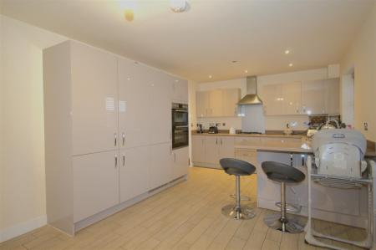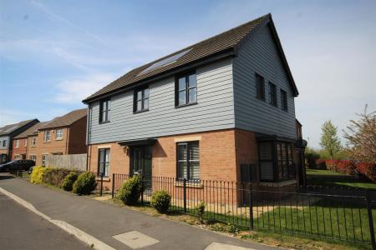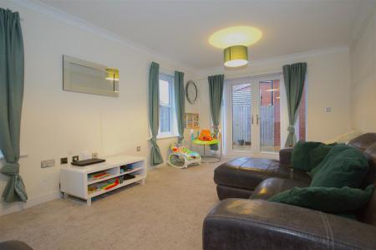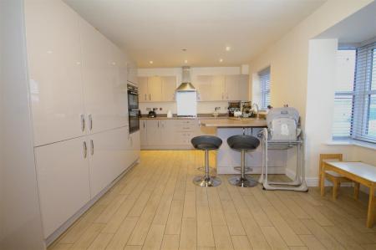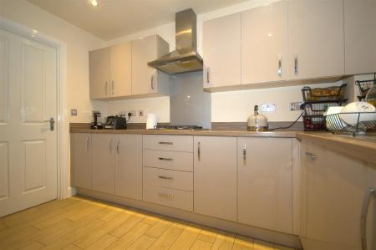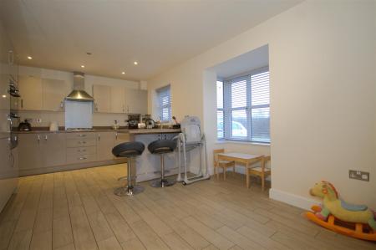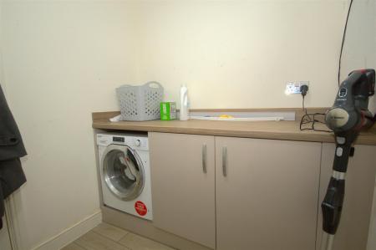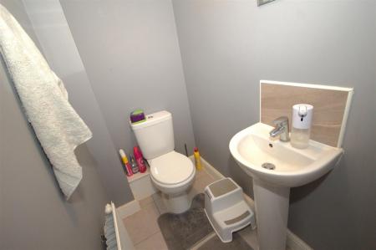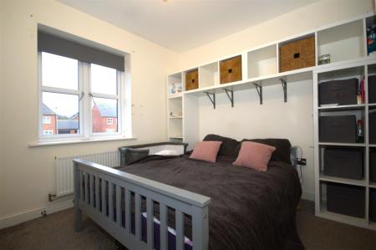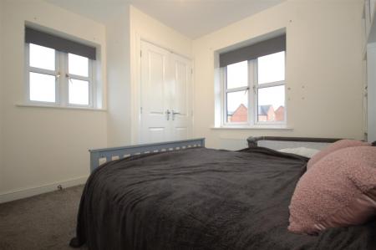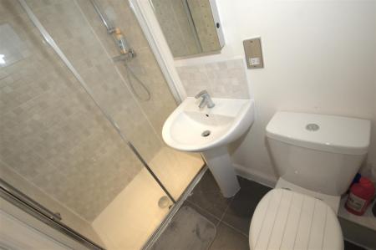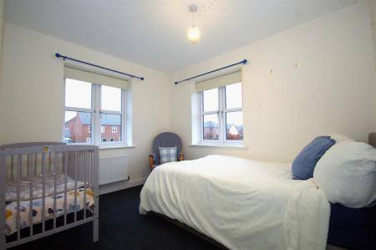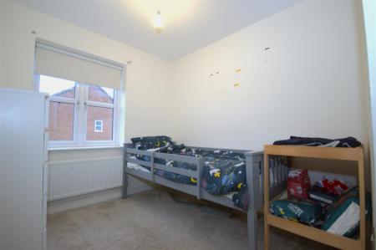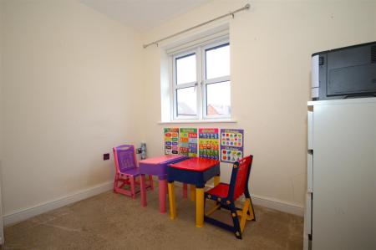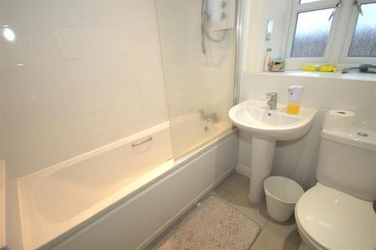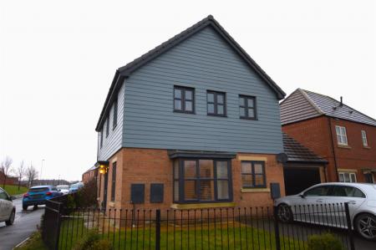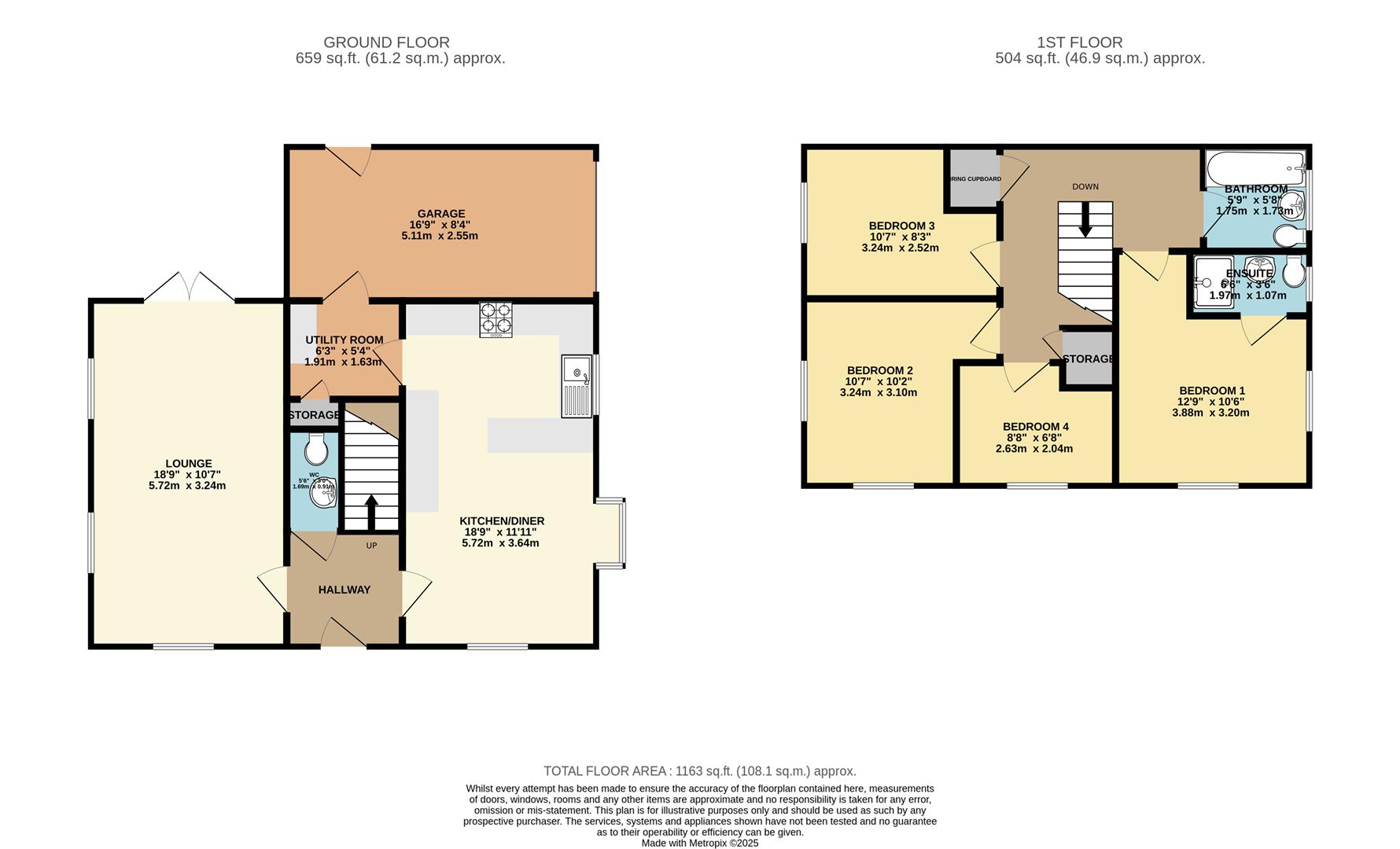- Spacious family home, on a corner plot
- Open views to the side
- Reception hall, Good size lounge
- Well fitted dining kitchen, Utility and cloakroom
- Master bedroom with en-suite shower
- Three further good size bedrooms and family bathroom
- Enclosed and private gardens, garage and driveway
- Council Tax Band D
- EPC Grade B87
- Freehold
4 Bedroom Detached House for sale in Castleford
This detached house on Wheldon Road is a fantastic opportunity for those looking to settle in a spacious and well-equipped family home in Castleford. With its four bedrooms, ample bathrooms, and inviting reception area, it is sure to meet the needs of modern living. This property not only offers a comfortable home but also a lifestyle enriched by the local surroundings. Do not miss the chance to make this delightful property your own.
Entrance Hall - 1.921 x 1.91 (6'3" x 6'3") - Entrance hall to the property with stairs to the first floor and a central heating thermostat.
Downstairs Toilet - 0.912 x 1.690 (2'11" x 5'6") - Downstairs cloakroom off the hallway containing a low flush toilet and hand wash basin. 1 radiator.
Lounge - 3.224 x 5.719 (10'6" x 18'9") - A large bright and fresh lounge with 3 windows, 2 to the side and 1 to the front. Also french doors leading into the garden. A radiator and tv point.
Kitchen/Dining - A beautifully fitted kitchen with a double sink drainer, mixer tap and streamlined work surfaces. A sleek finish with a breakfast bar area with seating for 2 or more persons. The bay window provides a side aspect to the property and all appliances are built in with a door leading to the utility room with under stair storage.
Utility Room - A very useful utility room with plumbing for a washing maching, drawers and cupboards for storage and laminate flooring.
Landing - 6 doors leading to the 4 bedrooms and 1 airing cupboard, 1 main bathroom. Access to the loft, built in cupboard and a radiator.
Main Bedroom - 3.216 x 3.747 (10'6" x 12'3") - Dual aspect providing a great sense of light and space with windows to the front and side. Built in wardrobes and a radiator.
En-Suite Shower Room - 1.07 x 1.971 (3'6" x 6'5") - Containing a double shower and low flush toilet. Wash hand basin and separate shower. This also has a window to the side of the property.
Bedroom 2 - 3.143 x 2.541 (10'3" x 8'4") - Bedroom 2 is another dual aspect room within this property with windows to the side and rear. 1 radiator.
Bedroom 3 - 2.373 x 2.52 (7'9" x 8'3") - With a window to the side and plenty of room for a single or double bed. 1 radiator.
Bedroom 4 - 2.37 x 2.53 (7'9" x 8'3") - Bedroom 4 has a window to the front with plenty of space to be used as a fourth bedroom or office.
Family Bathroom - 1.75 x 1.73 (5'8" x 5'8") - Delivering on clean and relaxing, this has a ow flush toilet, wash hand basin,a panelled bath with shower over. Tiled surround and integral lights. With a heated towel rail for extra cosyness.
Front Garden - A lovely wrap around garden for this end property is accessed from the french doors. This property is eye-catching both from the outside and inside too.
Property Ref: 53422_33684311
Similar Properties
3 Bedroom Detached House | Offers in excess of £280,000
Crown are delighted to introduce to the open market this Three Bedroom Detached Family Home sat within a 0.2acre plot. C...
Pendennis Avenue, South Elmsall, Pontefract
4 Bedroom Bungalow | Guide Price £275,000
This stunning property is a true gem for families seeking both comfort and style. This exquisite space combines function...
Queen Margarets Drive, Brotherton, Knottingley
4 Bedroom Detached House | Guide Price £250,000
15 Queen Margaret's Drive, Brotherton, WF11 9HRWe are acting in the sale of the above property and have received an offe...
3 Bedroom Detached Bungalow | Offers in region of £295,000
This delightful detached bungalow WITH NO CHAIN offers a perfect blend of comfort and convenience. Situated in a friendl...
4 Bedroom Detached House | £295,000
A spacious four-bedroom detached home situated in a sought-after residential area of Castleford. This well-presented pro...
4 Bedroom Detached House | Offers in excess of £300,000
This detached property WITH NO ONWARD CHAIN is ideal for families seeking a peaceful residential area while still being...

Castle Dwellings (Castleford)
22 Bank Street, Castleford, West Yorkshire, WF10 1JD
How much is your home worth?
Use our short form to request a valuation of your property.
Request a Valuation
