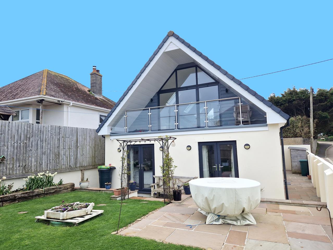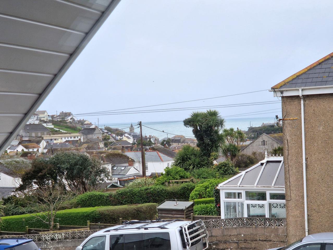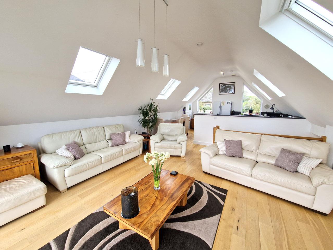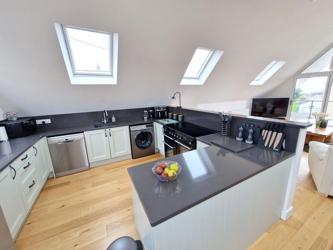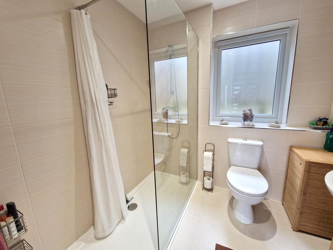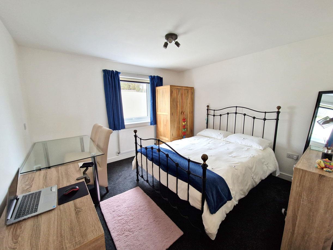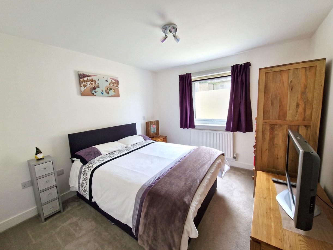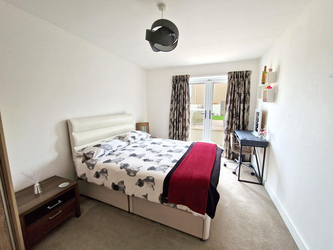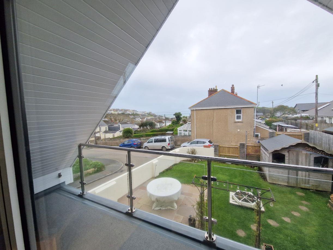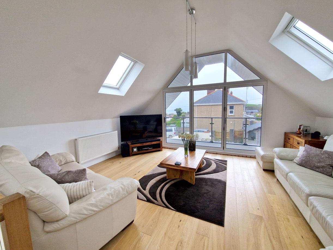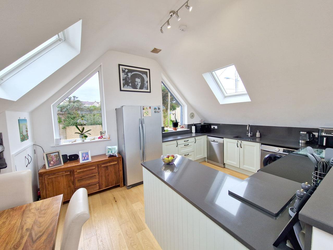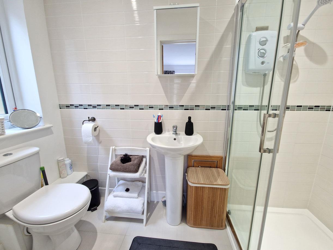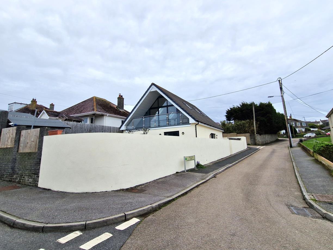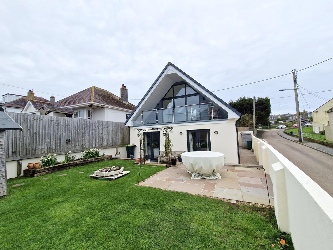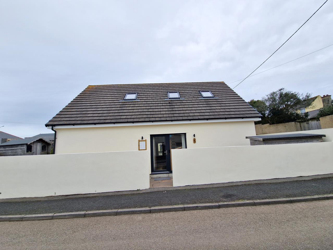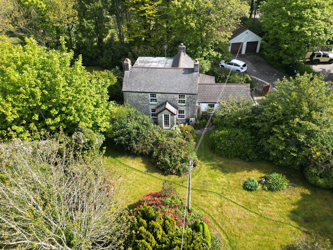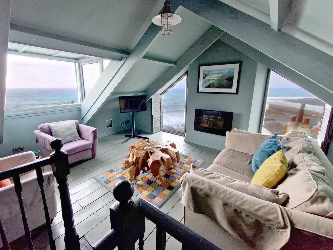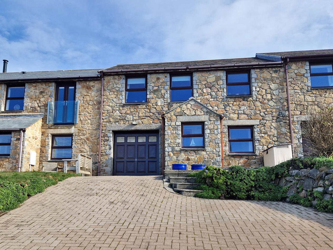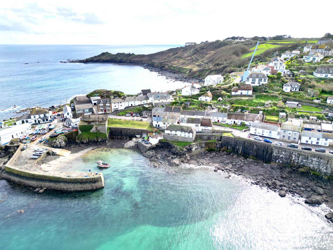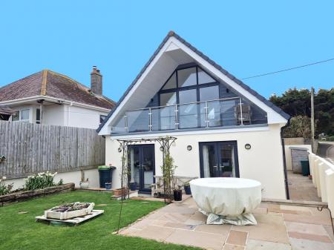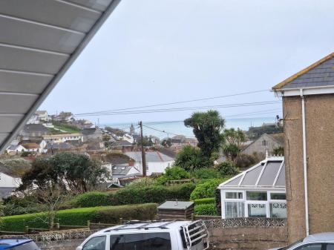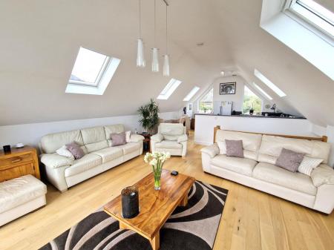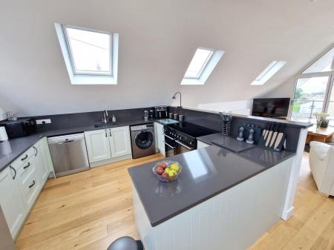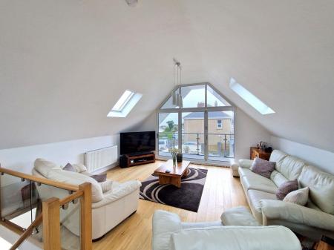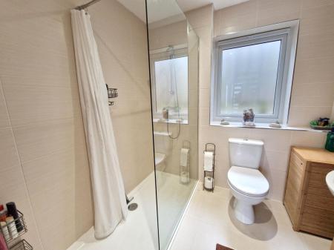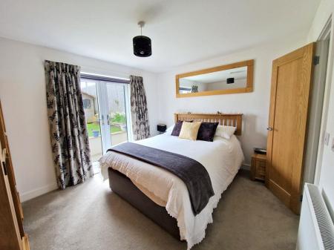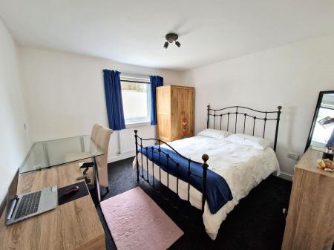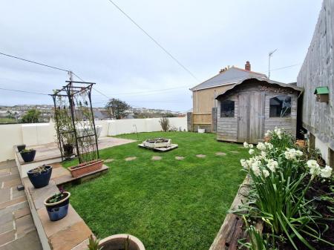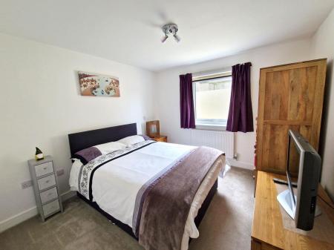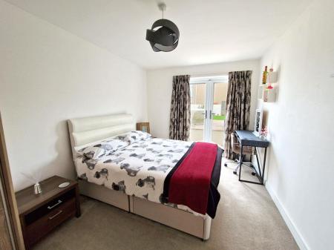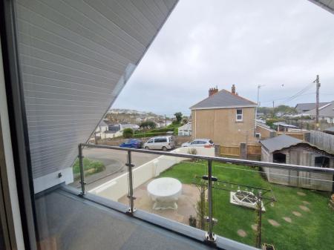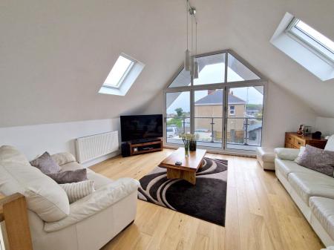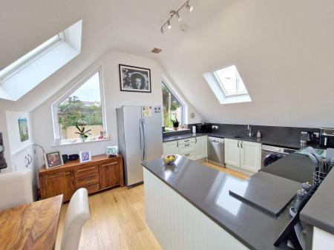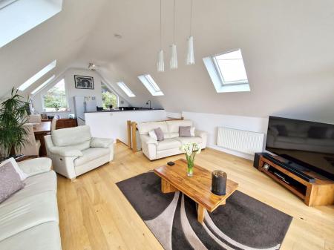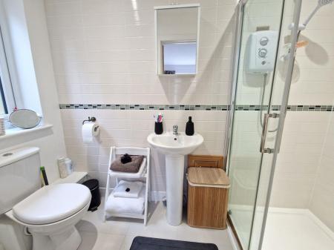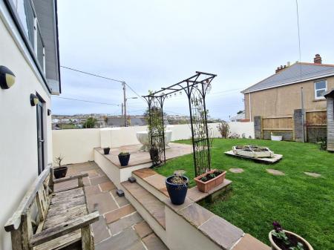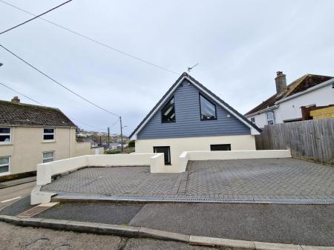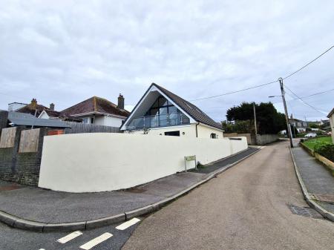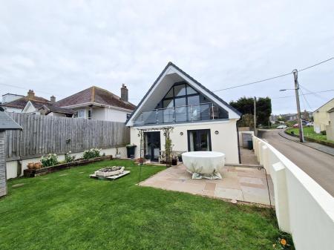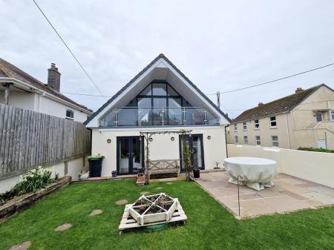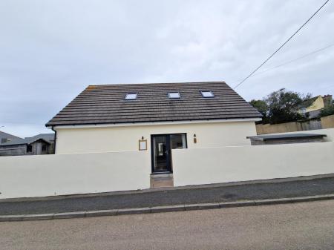- DETACHED CHALET STYLE BUNGALOW
- FOUR BEDROOMS
- VIEWS OVER THE VILLAGE AND OUT TO SEA
- GARDEN
- PARKING
- FREEHOLD
- COUNCIL TAX BAND D
- EPC C77
4 Bedroom Detached House for sale in Porthleven
Situated in the heart of this sought after fishing village is this beautifully presented, four bedroom, detached modern chalet bungalow. The residence, which benefits from LPG central heating and double glazing, enjoys views over the village and towards the sea in the distance.
Arranged into reverse level accommodation to take full advantage of the far reaching views, a focal point for the property is the fabulous open plan lounge/kitchen/diner with bi-fold doors opening onto a covered balcony area.
In brief, the accommodation comprises on the ground floor of a hall, shower room and four bedrooms, the master of which benefiting from an en suite. On the first floor is the large 29' open plan lounge/kitchen/diner. To the outside of the property is a pleasant, level garden and parking for a number of cars.
Porthleven is a vibrant, picturesque fishing village and mainland Britain's most southerly port. The village is renowned for its many highly regarded restaurants, long beach, surfing, rugged coastline and clifftop walks. Community groups are thriving within the village with sports' clubs and a prize winning brass band which can be heard echoing around the harbour on many a summer's Sunday evening. Local amenities include shops, restaurants, Public Houses, galleries, supermarket, doctors' surgery and a well regarded primary school.
The Accommodation Comprises (Dimensions Approx) -
Door To -
Hall - With an attractive open tread staircase with glass balustrade ascending to the first floor, doors to all bedrooms and door to
Shower Room - With large walk in shower cubicle, close coupled w.c., pedestal wash basin with mixer tap over. There are tiled walls, tiled floor, spotlighting, heated towel rail and obscured window to the side.
Bedroom One - 3.81mx 3.20m (plus door recess) (12'6"x 10'6" (plu - With French doors to the garden and door to
En Suite - Having a shower cubicle, pedestal wash basin and a close coupled w.c. There is a tiled floor, partially tiled walls and LED spotlighting.
Bedroom Two - 4.50m x 2.82m (14'9" x 9'3") - With French doors opening onto the garden.
Bedroom Three - 3.51m x 3.43m (11'6" x 11'3") - Outlook to the rear.
Bedroom Four - 3.12m x 3.12m (10'3" x 10'3") - Outlook to the rear.
First Floor -
Lounge/Kitchen/Diner - 8.99m x 5.18m (29'6" x 17') - A fabulous open plan lounge/kitchen/diner with vaulted ceilings and far reaching views over the village and out to sea in the distance. Bi-fold doors open onto a covered balcony area to enjoy the far reaching views and the room is dual aspect with skylights.
Kitchen Area - An attractive modern kitchen comprising working top surfaces incorporating a sink unit with drainer and mixer tap over and cupboards and drawers under. There is space for a range of utilities and space for a stove style oven.
Outside - To the outside of the property and to the front is a good size garden with lawned area. Whilst to the rear of the property is parking for a number of vehicles.
Services - Mains water, drainage and electricity.
Viewing - To view this property or any other property we are offering for sale, simply call the number on the reverse of these details.
Directions - From our Porthleven office proceed up Fore Street and follow the road around to the right onto Wellington Road. Pass the public hall on your left hand side and take the next left hand turning into Penrose park. Follow the road around to the right when it becomes Tor Close and the property will be found immediately on your left hand side.
Council Tax Band - Band D
Agents Note - We are advised by the vendor that there is CCTV at the property and will be on constant record. This should be considered whilst viewings are taking place.
Anti Money Laundering Regulations - Purchaser - We are required by law to ask all purchasers for verified ID prior to instructing a sale.
Proof Of Funds - Purchasers - Prior to agreeing a sale, we will require proof of financial ability to purchase which will include an agreement in principle for a mortgage and/or proof of cash funds.
Date Details Prepared - 5th April 2024
Important information
Property Ref: 453323_33022009
Similar Properties
4 Bedroom Detached House | Guide Price £599,950
Located in the well regarded Harbour View area of this increasingly popular Cornish fishing village is this four bedroom...
3 Bedroom Cottage | Guide Price £595,000
A beautiful character cottage with many period features as well as enjoying the refinements of modern living. The accomm...
3 Bedroom End of Terrace House | Guide Price £595,000
Situated in the well regarded area of Cliff Road in this sought after Cornish fishing village is this two/three bedroom,...
Peverell Terrace, Porthleven, Helston
3 Bedroom Semi-Detached House | Guide Price £625,000
Situated in the sought after Cornish fishing village of Porthleven in the well regarded area of Peverell Terrace is this...
High Burrow Loe Bar Road, Porthleven
3 Bedroom Terraced House | Guide Price £635,000
Situated in the sought after Cornish fishing village of Porthleven in the highly regarded area of Loe Bar Road is this t...
Chymbloth Way, Coverack, Helston
2 Bedroom Detached House | Guide Price £650,000
A generational opportunity to purchase an iconic Grade II listed thatched cottage situated in a traffic free location wi...

Christophers Estate Agents Limited (Porthleven)
Fore St, Porthleven, Cornwall, TR13 9HJ
How much is your home worth?
Use our short form to request a valuation of your property.
Request a Valuation
