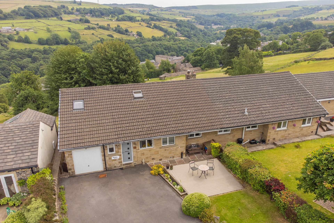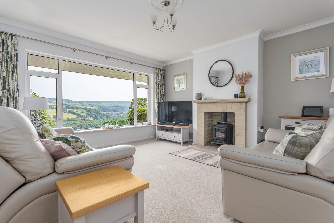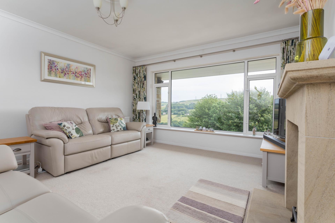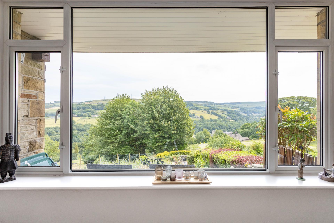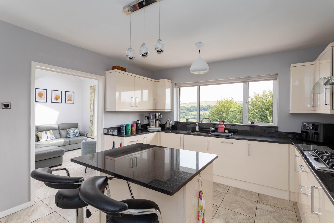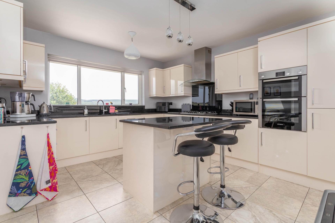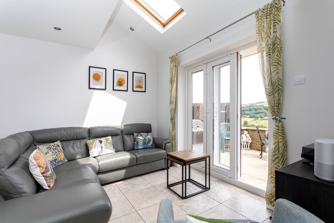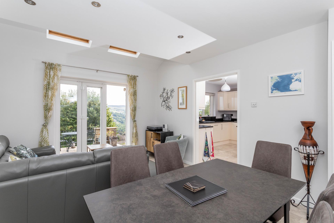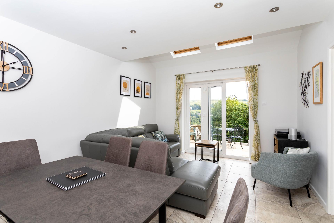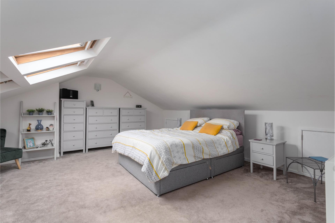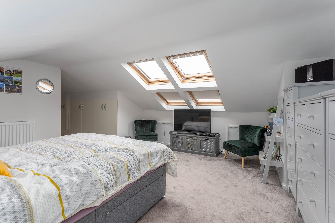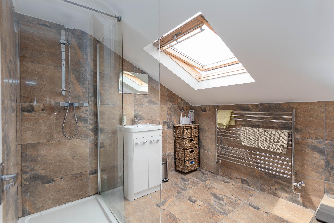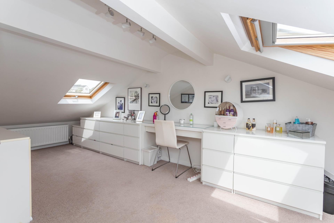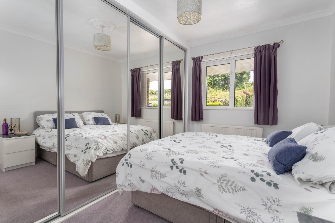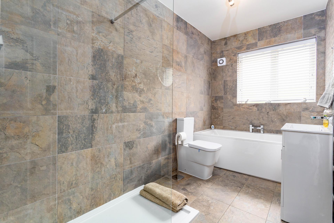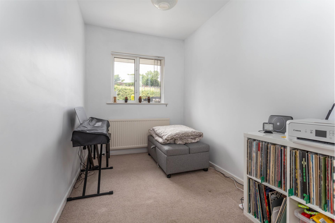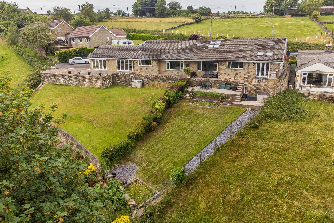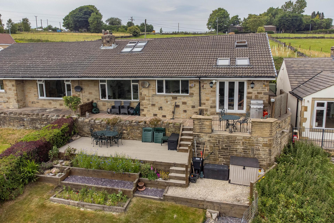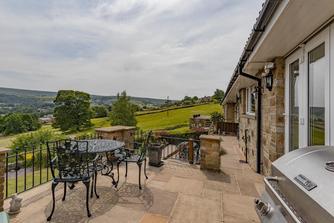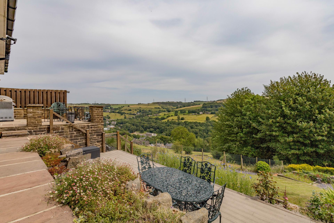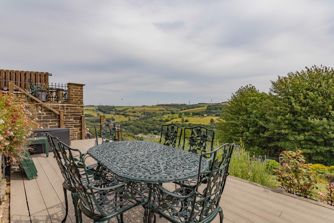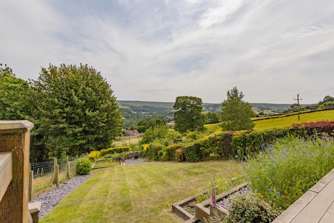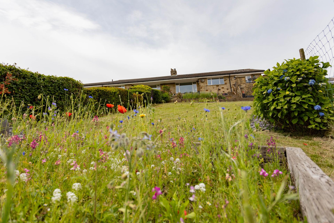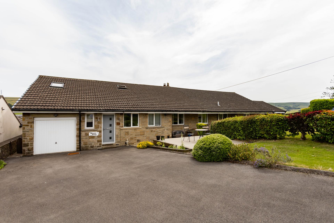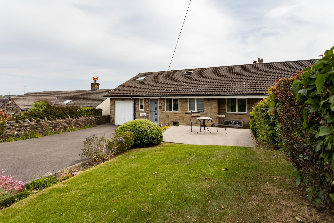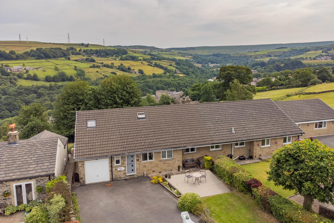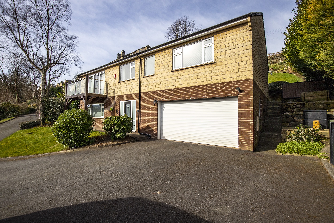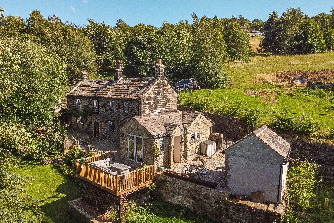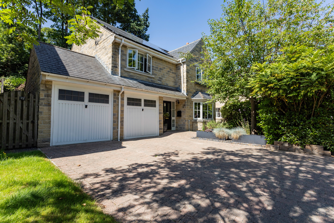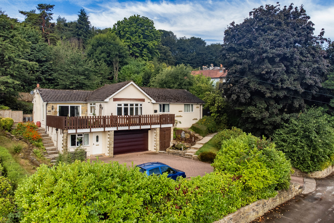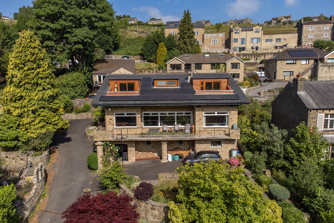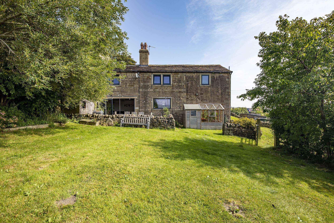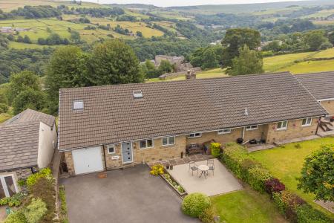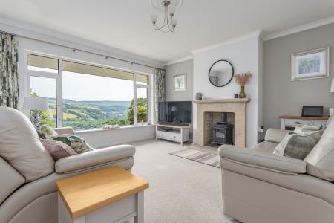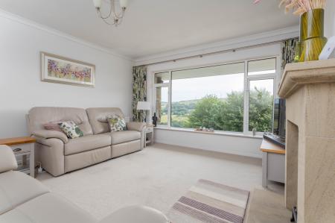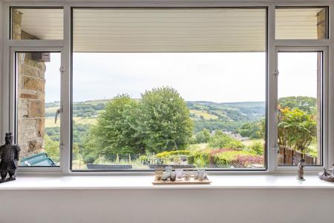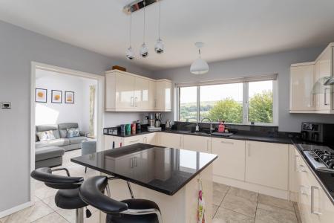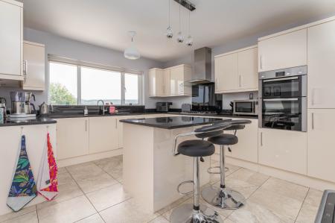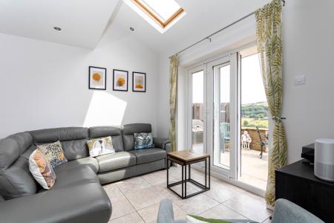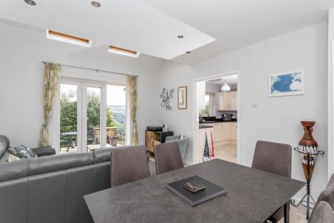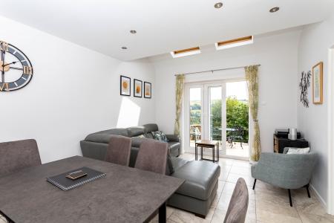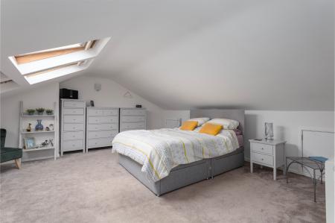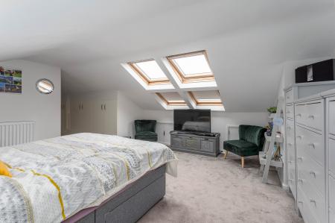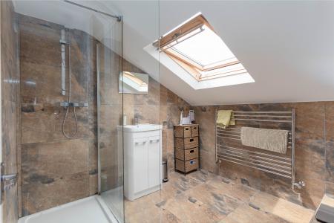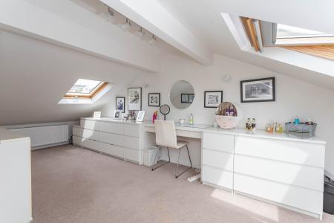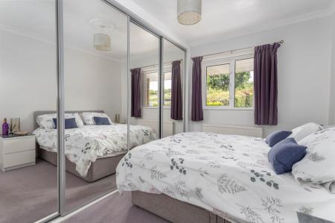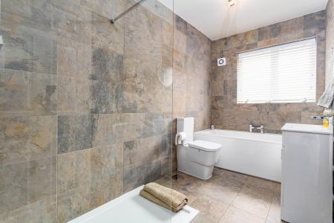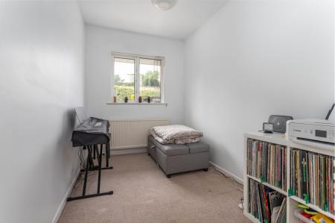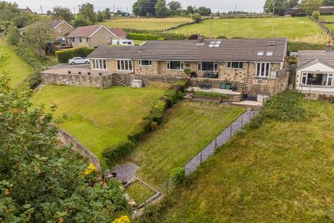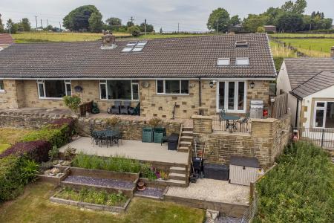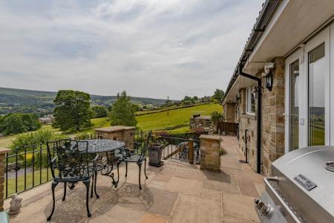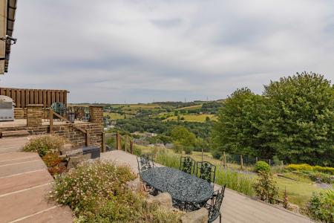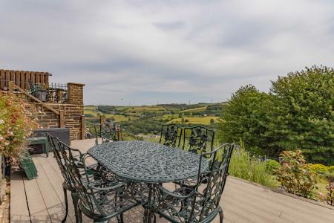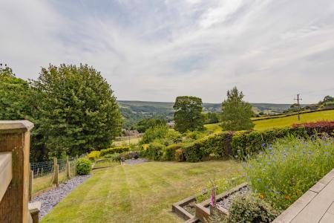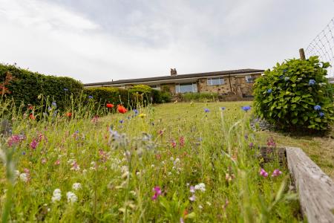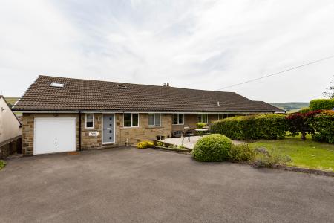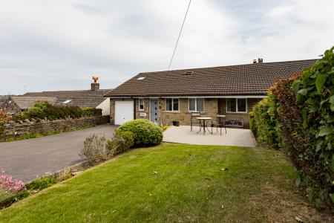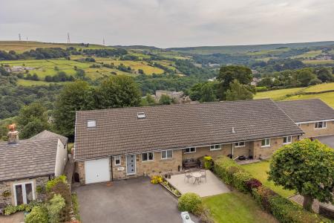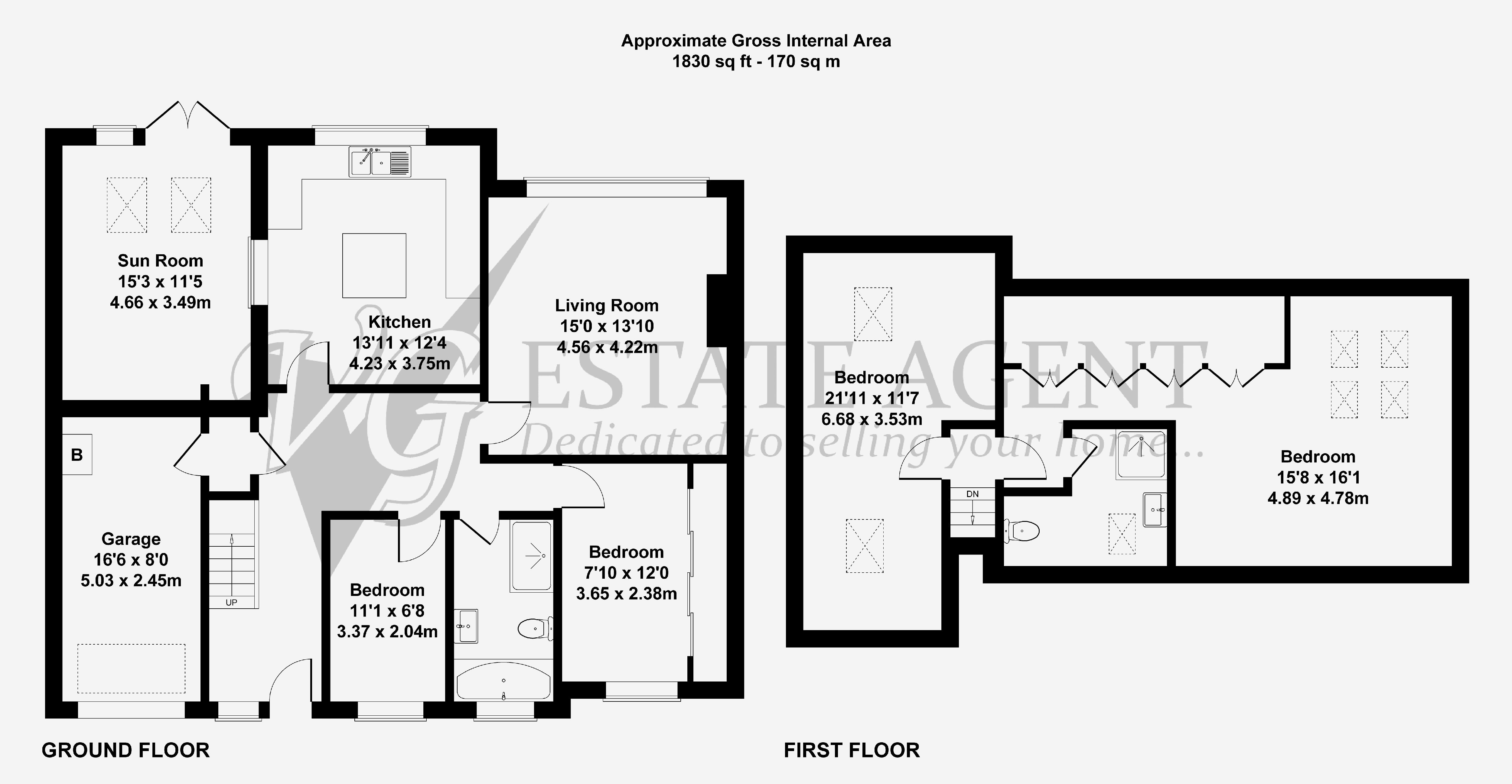- EXTENDED FOUR-BEDROOM SEMI-DETACHED BUNGALOW
- TWO BEDROOMS ON EACH FLOOR
- MODERN KITCHEN OPENING ONTO SUN ROOM
- SPACIOUS LIVING ROOM WITH OPEN VIEWS
- PRIVATE GARDENS FRONT AND REAR
- GARAGE & AMPLE DRIVEWAY PARKING
- FLEXIBLE LAYOUT SUITS FAMILY OR DOWNSIZERS
- QUIET LOCATION NEAR RIPPONDEN AMENITIES
- EASY ACCESS TO M62 AND RAIL LINKS
- AVAILABLE WITH NO ONWARD CHAIN
4 Bedroom Bungalow for sale in Ripponden
A rare opportunity has arisen to acquire this extensively renovated and thoughtfully extended four-bedroom semi-detached bungalow, located in a peaceful and highly sought-after residential setting above Ripponden. Enjoying an elevated position with open views, “Valley View” combines modern living with flexible accommodation, ideal for families, downsizers, or those seeking multigenerational living.
The current owners have transformed the property to a high standard, creating a stylish and comfortable home that is ready to move into. The layout offers two spacious bedrooms on the ground floor alongside generous living spaces, while the upper floor hosts two further bedrooms—ideal for guests, children, or a home office setup. This flexibility allows the home to adapt to changing needs over time.
GROUND FLOOR
Entrance Hall
Living Room
Kitchen
Sun Room
Bedroom 3
Bedroom 4
Bathroom
Integrated Garage
Landing
Principal Bedroom
Ensuite
Bedroom 2
INTERNAL
The property is entered via a welcoming hallway which leads to the principal living spaces. A bright and spacious living room sits to the rear of the house, enjoying far-reaching views of the spectacular countryside and benefitting from contemporary styling, including a feature fireplace with a multi-fuel stove.
Also benefiting from the views across the valley a large kitchen with island, beautifully fitted with a range of modern cabinetry, integrated appliances, and leading into the Sun Room Dining area, bi-fold doors lead out onto the patio, creating a seamless indoor-outdoor connection—perfect for entertaining.
Also on the ground floor are two double bedrooms and a stylish family bathroom featuring a modern white suite with bath and separate shower. The first floor landing, accessed via a staircase in the entrance hall, provides access to two further bedrooms—both with Velux windows and ample storage and the larger room boasting an ensuite shower room.
EXTERNAL
The gardens are landscaped to the front and rear, offering a mix of lawn, patio, and mature borders. The rear garden is private and secure and includes patio areas perfect for summer dining. The driveway provides off-road parking for multiple vehicles and leads to an integrated garage, ideal for storage or workshop use.
LOCATION
Valley View is situated just a short distance from the centre of Ripponden, with easy access to local amenities including shops, schools, restaurants, health services, and public transport. The M62 motorway is within 15 minutes’ drive, providing excellent connectivity to both Manchester and Leeds. Mainline rail links can be accessed at nearby Sowerby Bridge and Littleborough stations.
SERVICES
All mains services. Gas central heating with the boiler located at the rear of the integrated garage.
TENURE
Freehold.
DIRECTIONS
From Ripponden, take the Halifax Road (A58) and turn left onto Royd Lane. Continue uphill, turning left at the T-junction opposite the Beehive Inn. Follow Cross Wells Road and take the left turning at the crossroads into Ripponden Old Lane. Valley View is located a short distance down on the right-hand side.
IMPORTANT NOTICE
These particulars are produced in good faith, but are intended to be a general guide only and do not constitute any part of an offer or contract. No person in the employment of VG Estate Agent has any authority to make any representation of warranty whatsoever in relation to the property. Photographs are reproduced for general information only and do not imply that any item is included for sale with the property. All measurements are approximate. Sketch plan not to scale and for identification only. The placement and size of all walls, doors, windows, staircases and fixtures are only approximate and cannot be relied upon as anything other than an illustration for guidance purposes only.
MONEY LAUNDERING REGULATIONS
In order to comply with the ‘Money Laundering, Terrorist Financing and Transfer of Funds (Information on the Payer) Regulations 2017’, intending purchasers will be asked to produce identification documentation and we would ask for your co-operation in order that there will be no delay in agreeing the sale.
Entrance Hall
Living Room
Kitchen
Sun Room
Bedroom 3
Bedroom 4
Bathroom
Cupboard
Integrated Garage
First Floor Landing
Principal Bedroom
Ensuite
Bedroom 2
Important Information
- This is a Freehold property.
Property Ref: EAXML10441_8248329
Similar Properties
12 Small Lees Road, Ripponden HX6 4DZ
4 Bedroom House | Asking Price £500,000
Tucked away on a quiet lane, yet within a short walk of the centre of Ripponden, this spacious detached home offers 'fam...
Ryeworth, Upper Wood Nook, Long Lane, Norland HX6 3RY
2 Bedroom House | Asking Price £485,000
Charming 17th-Century Detached Period Property with Delightful Scenic Views. This stunning detached property offers a r...
43 Spinners Hollow, Ripponden HX6 4HY
4 Bedroom House | Asking Price £475,000
Located on a quiet residential cul-de-sac of eight houses overlooking the River Ryburn and within easy walking distance...
The Bungalow, Higher Park Royd Drive, Kebroyd HX6 3HU
5 Bedroom Bungalow | Asking Price £550,000
Located in a popular residential area this well-presented detached family home stands in an elevated plot with wrap arou...
140 Oldham Road, Ripponden HX6 4EA
4 Bedroom House | Offers Over £550,000
Located in the heart of Ripponden, this spacious and versatile four-bedroom detached home offers over 3,500 sq ft of en...
Helm Farm House,Triangle, Sowerby Bridge, HX6 3DU
3 Bedroom House | Asking Price £595,000
Located on the edge of Mill Bank village, surrounded by fields and having outstanding far-reaching views, this charming...

VG Estate Agent (Ripponden)
Halifax Road, Ripponden, West Yorkshire, HX6 4DA
How much is your home worth?
Use our short form to request a valuation of your property.
Request a Valuation
