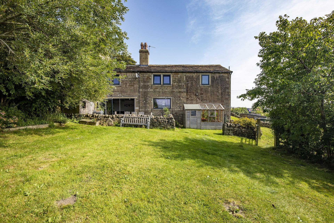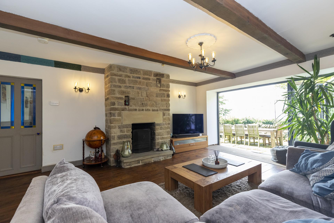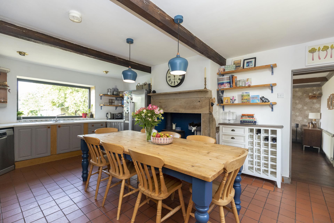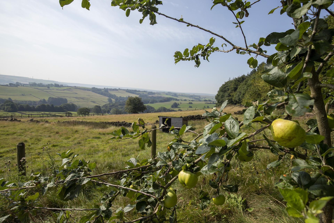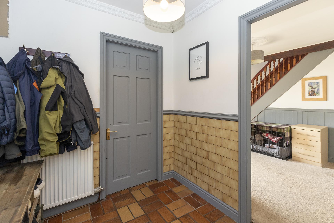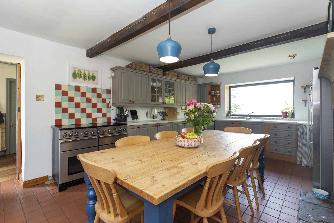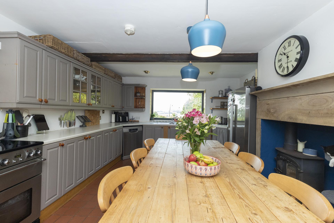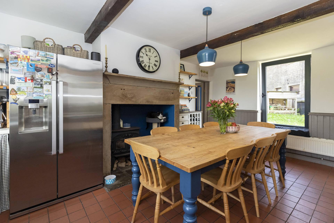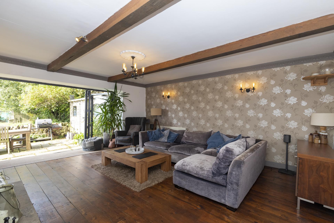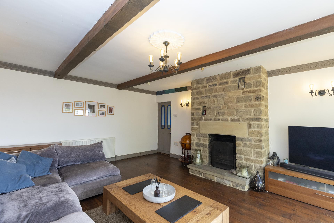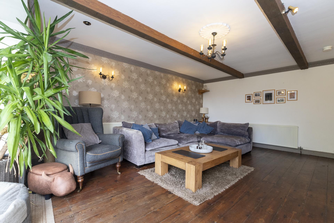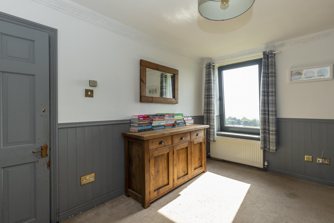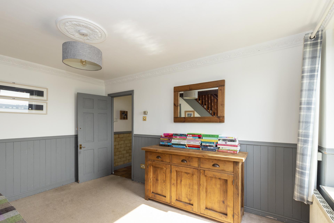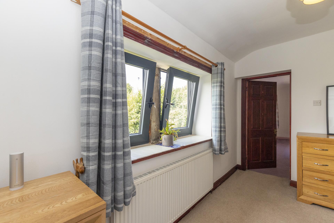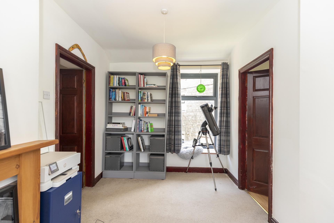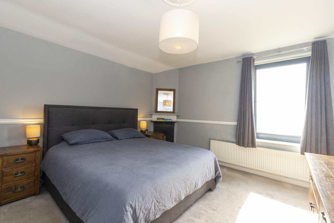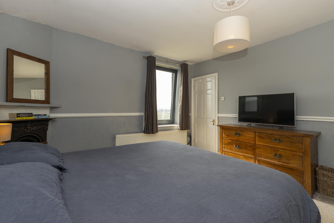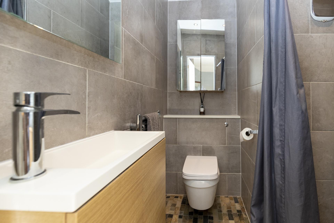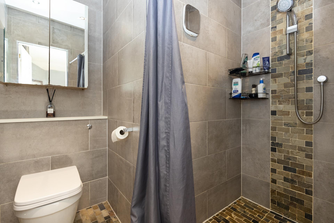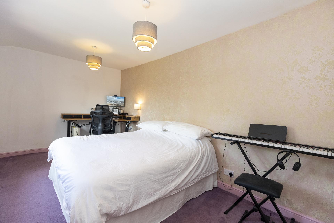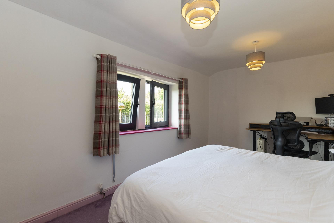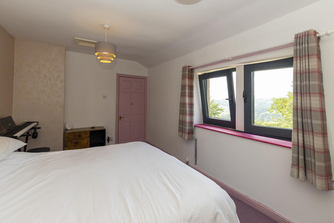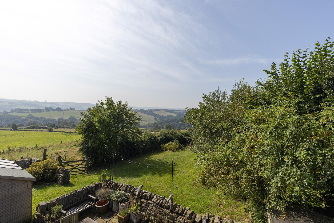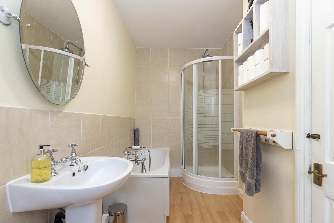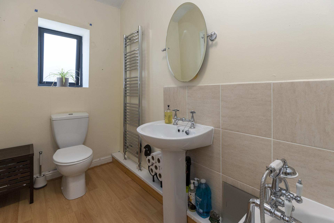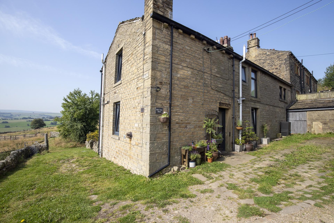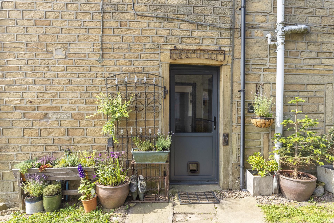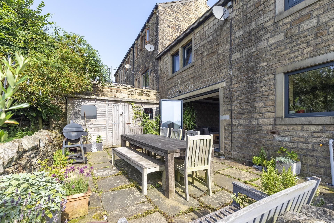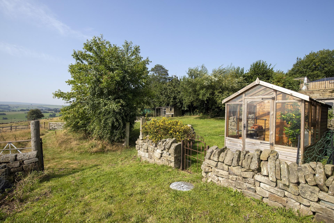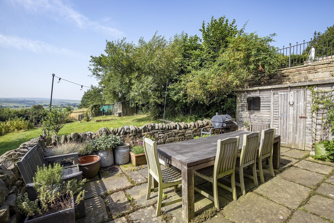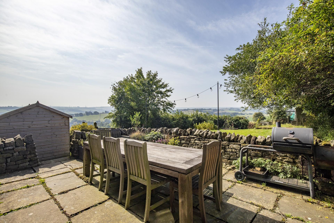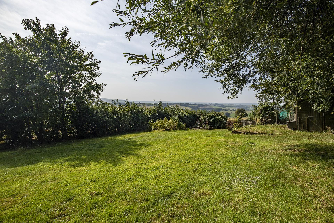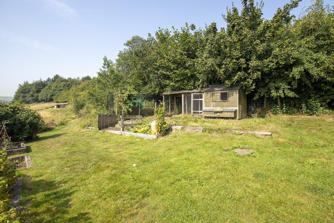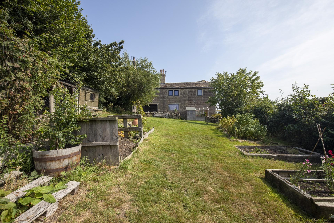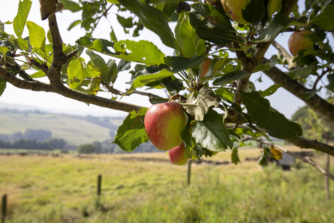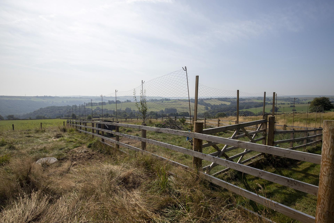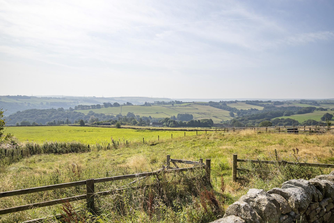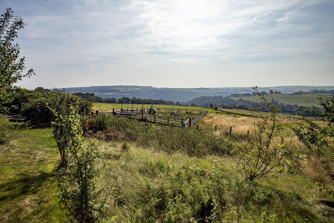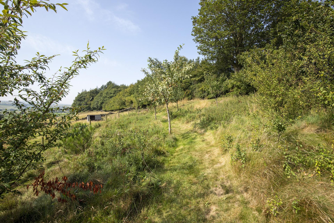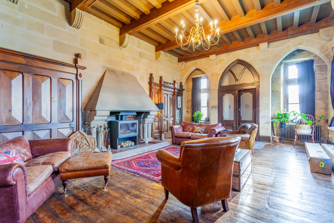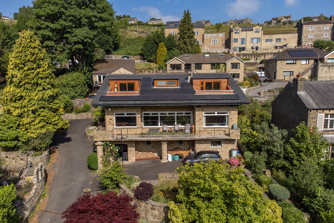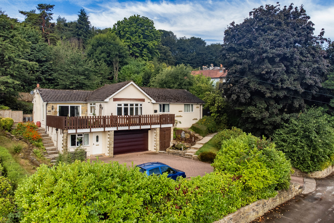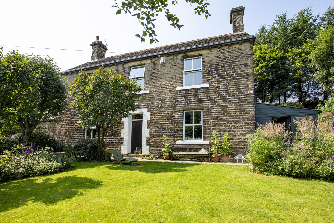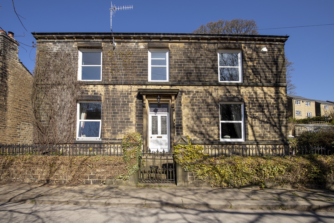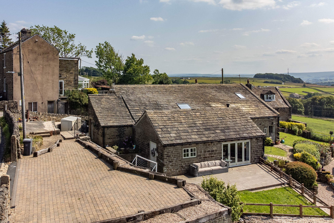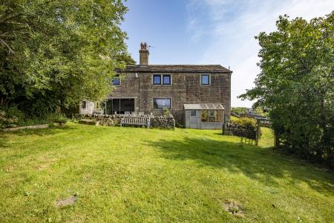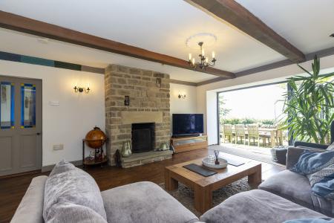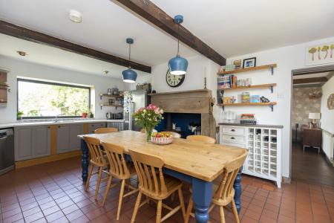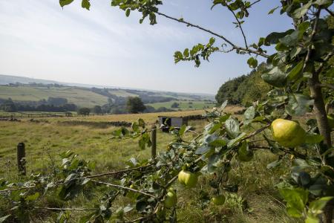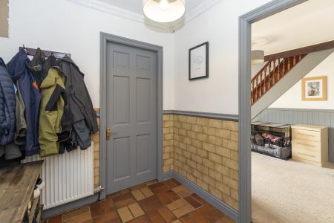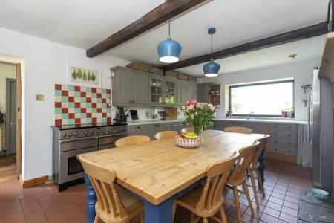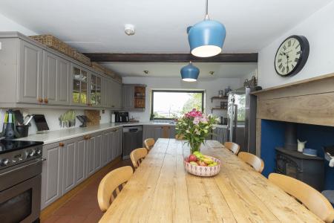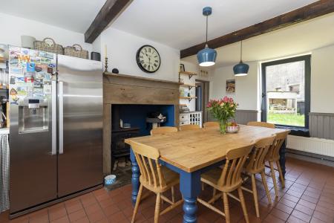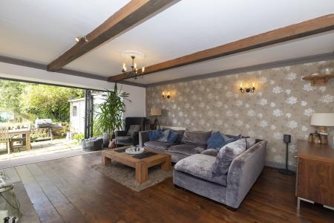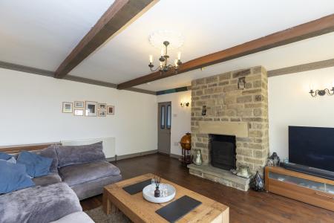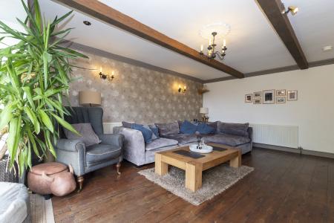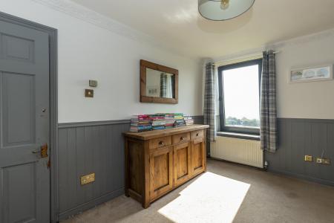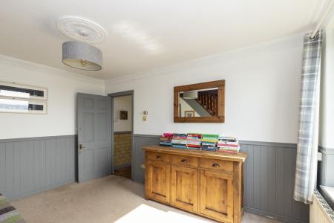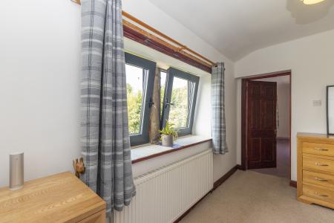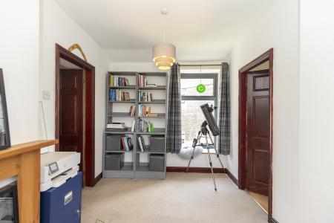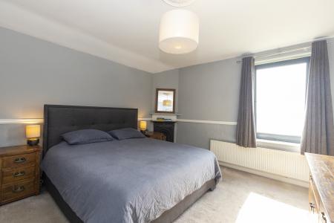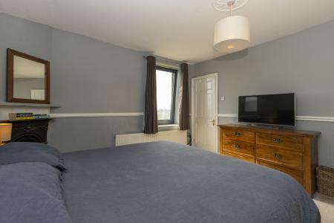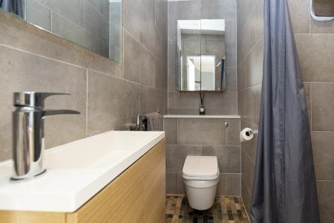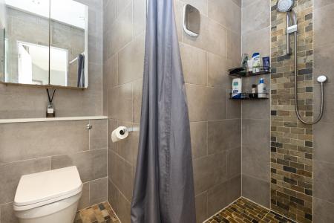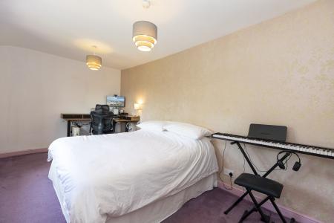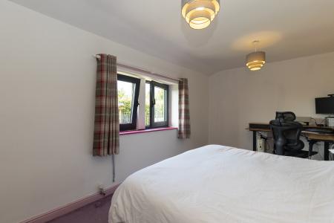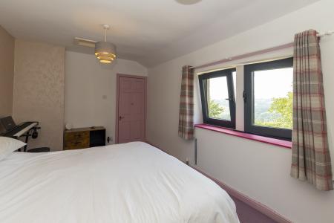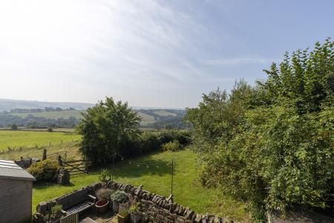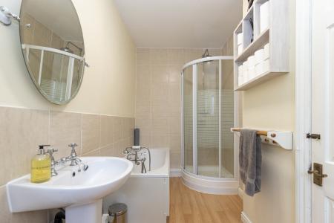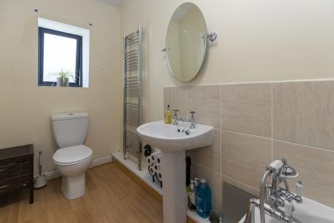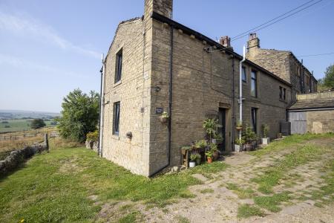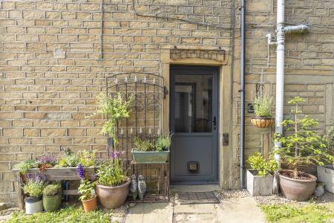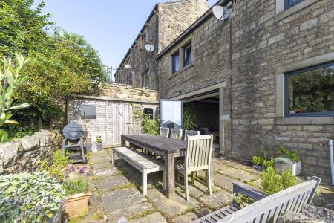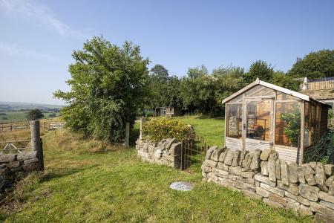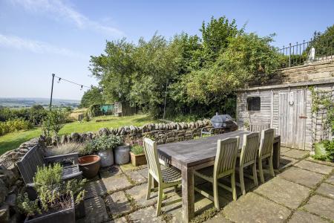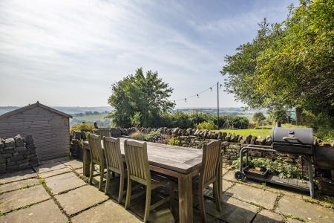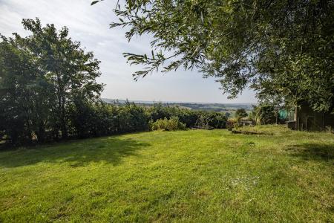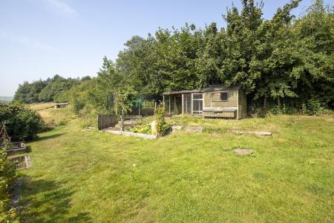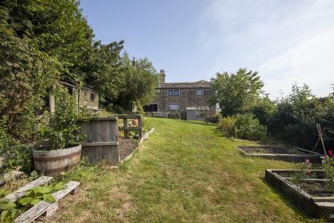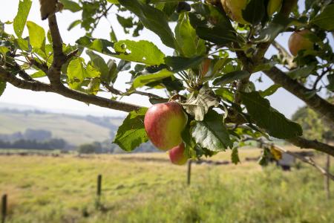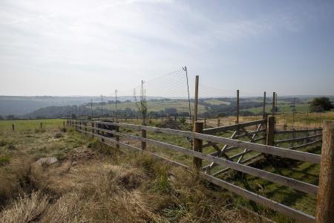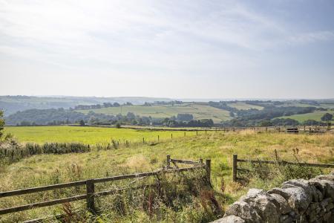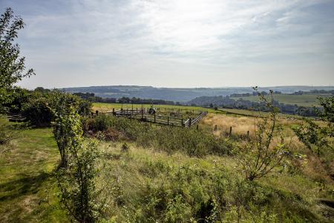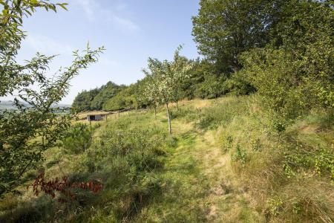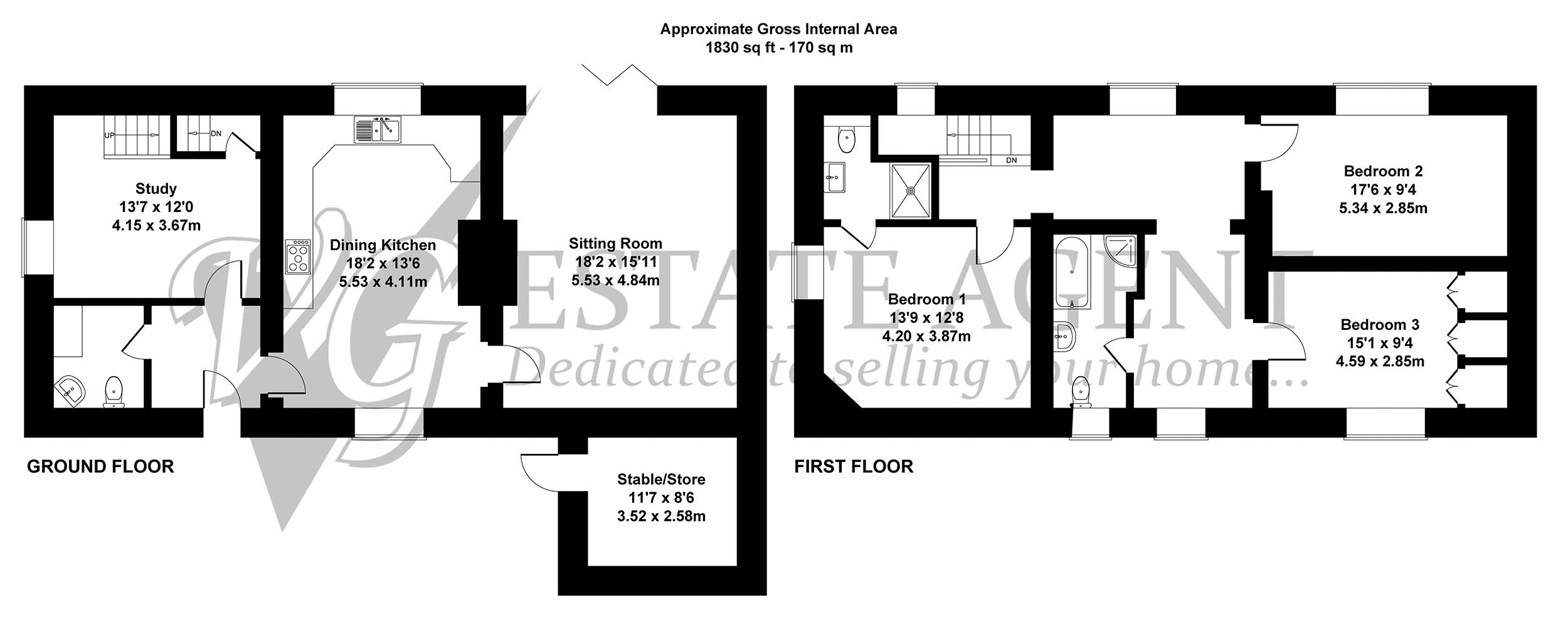- SEMI DETACHED COTTAGE IN STUNNING LOCATION
- OUTSTANDING PANORAMIC VIEWS
- GARDEN & PASTURE LAND IN EXCESS OF 1 ACRE
- SITTING ROOM WITH BI-FOLD DOORS & OPEN FIRE
- FARMHOUSE KITCHEN WITH MULTI FUEL STOVE
- UTILITY ROOM, SNUG & STORAGE CELLAR
- 3 DOUBLE BEDROOMS, EN-SUITE SHOWER & BATHROOM
- GENEROUS PARKING, STONE OUTBUILDING, GREENHOUSE & SHEDS
- IDYLLIC LOCATION YET CLOSE TO LOCAL AMENITIES
- NO CHAIN
3 Bedroom House for sale in Triangle
Located on the edge of Mill Bank village, surrounded by fields and having outstanding far-reaching views, this charming stone-built cottage offers everything for the country lover.
The exceptionally spacious accommodation features a generously proportioned sitting room with bi-fold doors leading out onto a terrace, a large dining kitchen complete with log burning stove for winter evenings, three large double bedrooms - master with en-suite shower room and a family bathroom. Useful features include a separate utility room with cloaks, entrance hall and study / snug.
Helm Farm House is situated in a hamlet of former farm buildings, yet enjoys privacy and exceptional outside space with a terrace and cottage garden and land extending in excess of 1 acre which is fenced and includes an orchard and paddock presently the home for a few chickens.
Drawings and planning permission have been gained for a single storey extension to the rear of the property. Ref: 24/01120/192
GROUND FLOOR
Entrance Hall
Cloakroom / Utility Room
Dining Kitchen
Sitting Room
Study / Snug
LOWER GROUND FLOOR
Cellar
FIRST FLOOR
Landing
Bedroom 1
En-suite Bathroom
Bedroom 2
Bedroom 3
Bathroom
COUNCIL TAX BAND
C
INTERNAL
This well-presented cottage is entered into a spacious entrance hall with a useful utility/cloakroom off with WC, wash basin, plumbing for a washing machine and space for a dryer.
The dual aspect farmhouse style kitchen is fitted with a range of painted base and wall units with complementary worktops and 1½ bowl sink. There is an electric Rangemaster stove with six-ring hob over and space for a slot-in dishwasher and large fridge-freezer. The focal point of the kitchen is the open fireplace with stone surround and mantel housing a multi-fuel stove. The adjacent sitting room features bi-fold doors which afford fabulous views and open on to the enclosed terrace; the stone chimney breast houses an open fire.
Completing the ground floor accommodation is a spacious inner hallway, with staircase rising to the first floor, offering the potential to be utilised as a study or snug. There is also a useful storage cellar accessed from the inner hallway.
The first floor landing is particularly spacious and has space to create a study or reading area. There are three well-proportioned double bedrooms, the master benefiting from an en-suite including a shower, WC and wash basin housed in a vanity unit. The third bedroom benefits from a suite of fitted wardrobes and bedroom 2 enjoys outstanding panoramic views from the window.
Completing the first floor accommodation is a four-piece bathroom housing a corner shower cubicle, bath, WC and pedestal wash basin.
EXTERNAL
There is generous parking to the front and side of the property and a large stone outbuilding / stable. To the rear of the cottage is an enclosed garden bordered with dry-stone walls and mature hedges. A sheltered terrace enclosed by a dry-stone wall, provides ideal outdoor entertaining space enjoying views over the lawned garden and the expansive vista beyond. Additionally there is a timber framed greenhouse, timber potting shed, small hen run and raised flower and vegetable borders in the garden, ideal for the gardening enthusiast.
The remaining, well managed land comprises areas of enclosed pasture, a large hen run and a small orchard with productive apple and plum trees.
LOCATION
Helm Farm House is located close to Hubberton, Triangle and Mill Bank, where excellent village schools can be found and within easy reach of the extensive amenities of Ripponden and Sowerby Bridge, which include shops, schools, a leisure centre and regular bus service. The property offers good commuter links being only 10 minutes’ drive from the mainline railway station at Sowerby Bridge, and the M62 (J24 & J22) is within 25 minutes’ drive.
SERVICES
Oil fired central heating, mains water supply and septic tank drainage.
TENURE
Freehold.
DIRECTIONS
From Ripponden take the A58 towards Sowerby Bridge, in Triangle turn left just after the Post Office into Butterworth Lane, at the crossroads go straight ahead into Field House Lane. Continue to the top and just after Tommy Topsoil turn left into Plain Lane for approximately ½ mile, turn left into Helm Lane and the property can be found in a small hamlet on the right hand side indicated by our For Sale sign. Helm Farm House is the second property you come to. What3Words: tornado.simply.broadcast
IMPORTANT NOTICE
These particulars are produced in good faith, but are intended to be a general guide only and do not constitute any part of an offer or contract. No person in the employment of VG Estate Agent has any authority to make any representation of warranty whatsoever in relation to the property. Photographs are reproduced for general information only and do not imply that any item is included for sale with the property. All measurements are approximate. Sketch plan not to scale and for identification only. The placement and size of all walls, doors, windows, staircases and fixtures are only approximate and cannot be relied upon as anything other than an illustration for guidance purposes only.
MONEY LAUNDERING REGULATIONS
In order to comply with the ‘Money Laundering, Terrorist Financing and Transfer of Funds (Information on the Payer) Regulations 2017’, intending purchasers will be asked to produce identification documentation and we would ask for your co-operation in order that there will be no delay in agreeing the sale.
Entrance Hall
Utility Room / Cloakroom
Dining Kitchen
18' 2'' x 13' 6'' (5.53m x 4.11m)
Sitting Room
18' 2'' x 15' 11'' (5.53m x 4.84m)
Study
13' 7'' x 12' 0'' (4.15m x 3.67m) Maximum
First Floor Landing
Bedroom 1
13' 9'' x 12' 8'' (4.2m x 3.87m)
En-suite Shower
Bedroom 2
17' 6'' x 9' 4'' (5.34m x 2.85m)
Bedroom 3
15' 1'' x 9' 4'' (4.59m x 2.85m)
Inner Landing
11' 11'' x 8' 4'' (3.63m x 2.54m)
Family Bathroom
Stable Store
11' 7'' x 8' 6'' (3.52m x 2.58m)
Important Information
- This is a Freehold property.
Property Ref: EAXML10441_12698488
Similar Properties
Rishworth Hunting Lodge, Rishworth HX6 4RH
3 Bedroom House | Asking Price £595,000
An exceptional opportunity to acquire a Grade II Listed former shooting lodge, designed by the renowned architect Willia...
140 Oldham Road, Ripponden HX6 4EA
4 Bedroom House | Offers Over £550,000
Located in the heart of Ripponden, this spacious and versatile four-bedroom detached home offers over 3,500 sq ft of en...
The Bungalow, Higher Park Royd Drive, Kebroyd HX6 3HU
5 Bedroom Bungalow | Asking Price £550,000
Located in a popular residential area this well-presented detached family home stands in an elevated plot with wrap arou...
Lower Booth Farm, Rishworth HX6 4RQ
3 Bedroom House | Asking Price £600,000
This superb detached Victorian country residence stands in private mature grounds, tucked away in a quiet and picturesqu...
Lower Stones, Bar Lane, Ripponden HX6 4EY
4 Bedroom House | Asking Price £600,000
Situated on a private lane between Ripponden and Rishworth, this substantial Victorian residence enjoys delightful woodl...
The Byre, Raw End Road, Warley HX2 7SS
4 Bedroom Barn Conversion | Asking Price £600,000
The Byre is a stunning Grade II listed 17th-century barn conversion set in an elevated, peaceful location on the edge of...
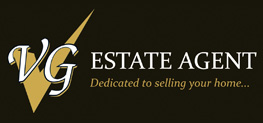
VG Estate Agent (Ripponden)
Halifax Road, Ripponden, West Yorkshire, HX6 4DA
How much is your home worth?
Use our short form to request a valuation of your property.
Request a Valuation
