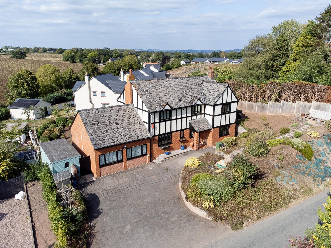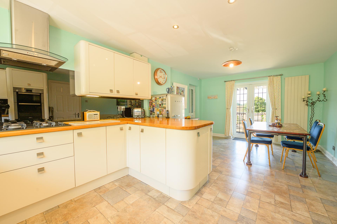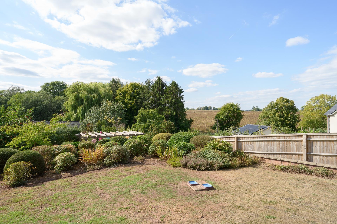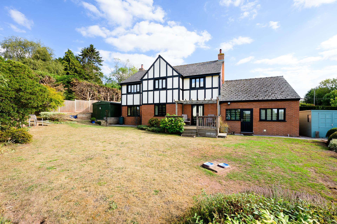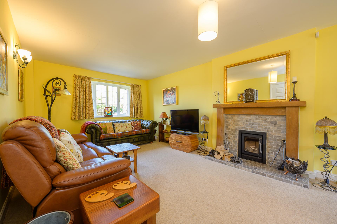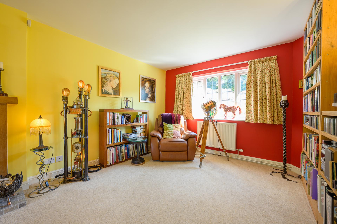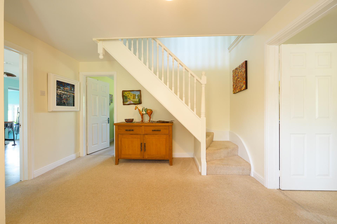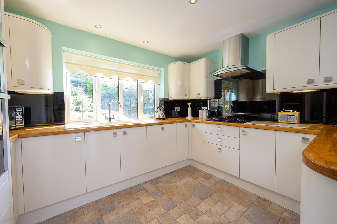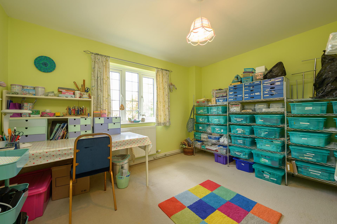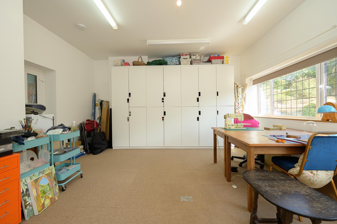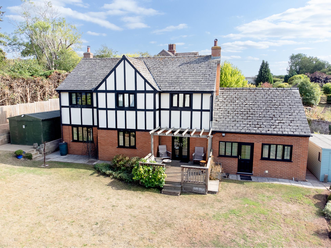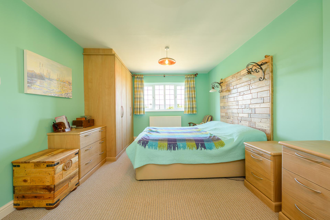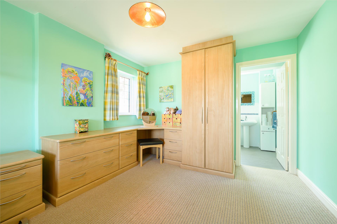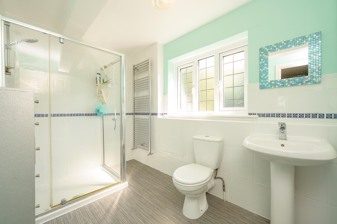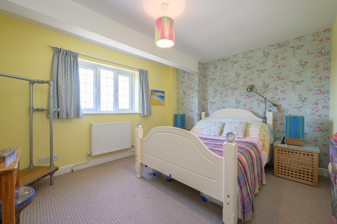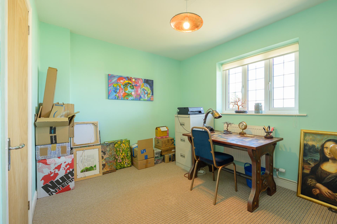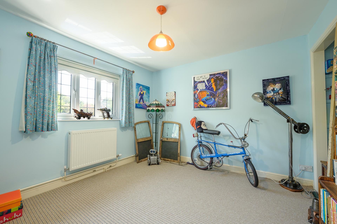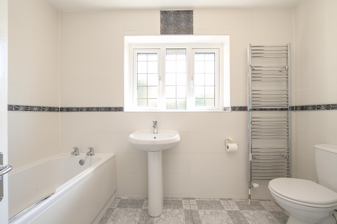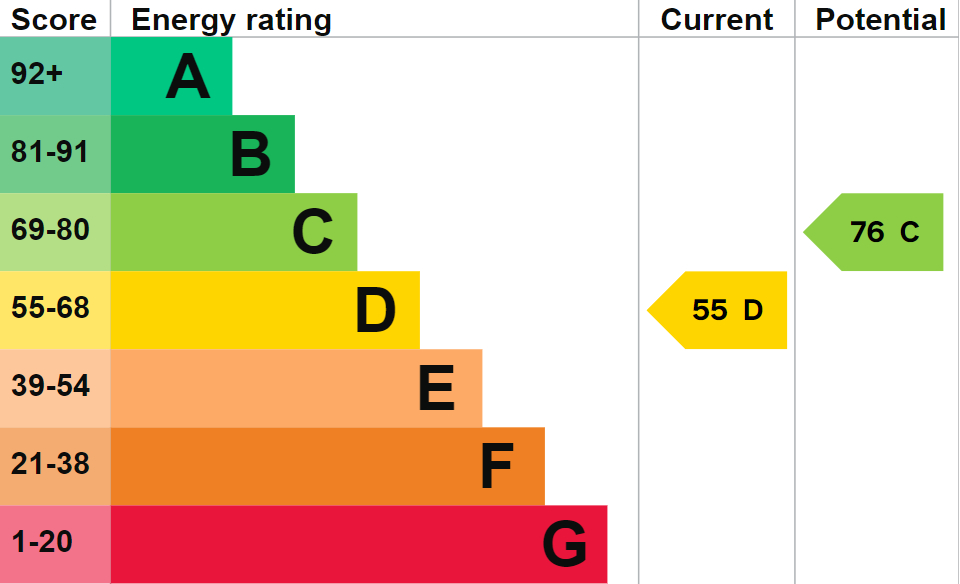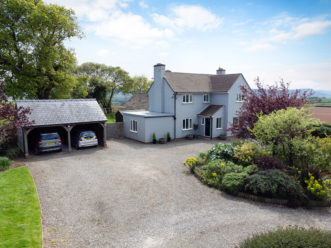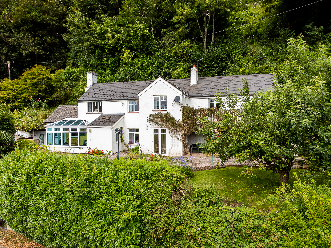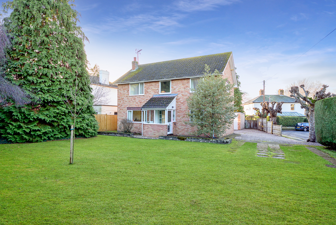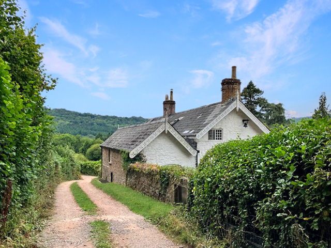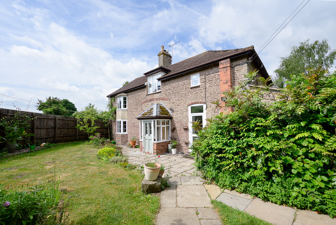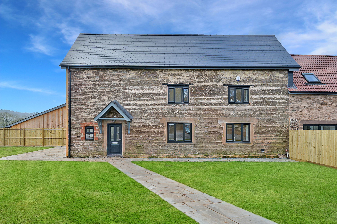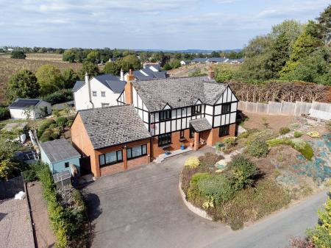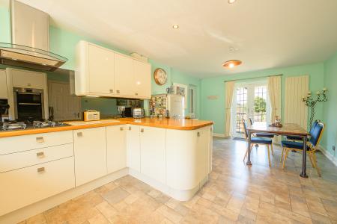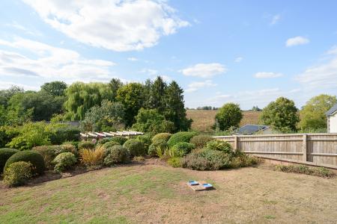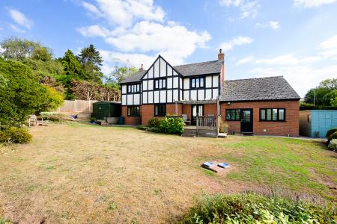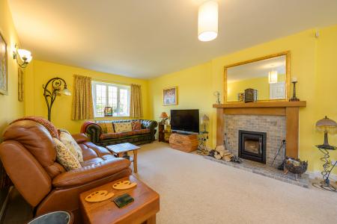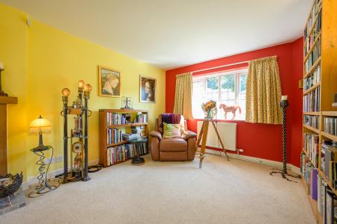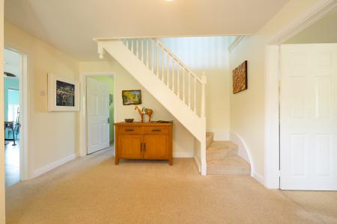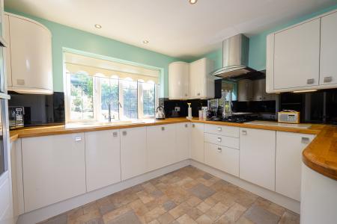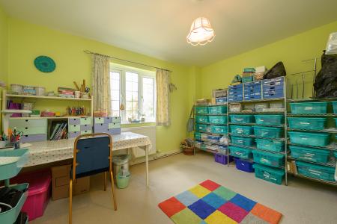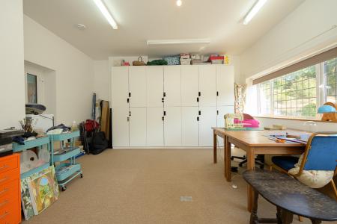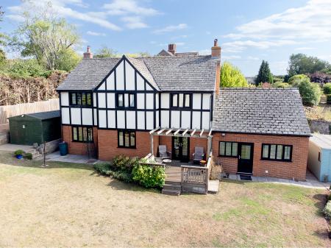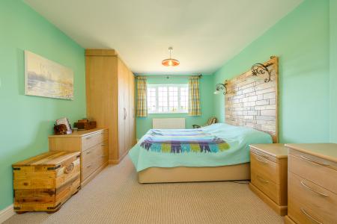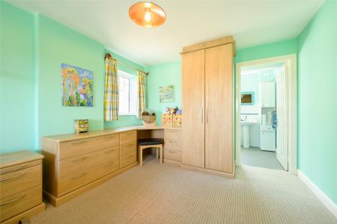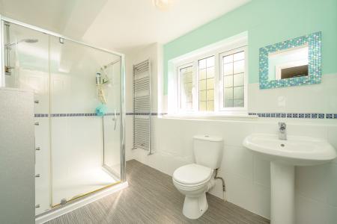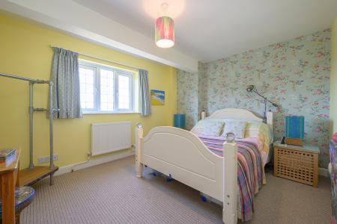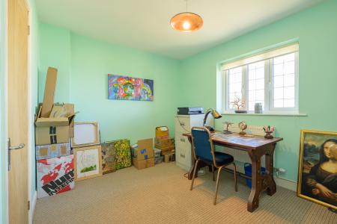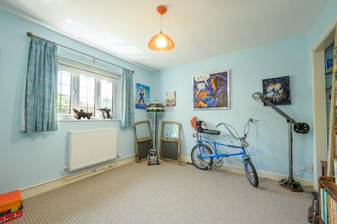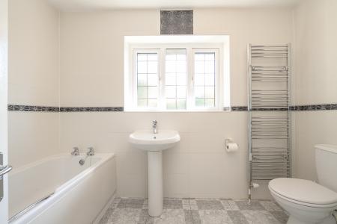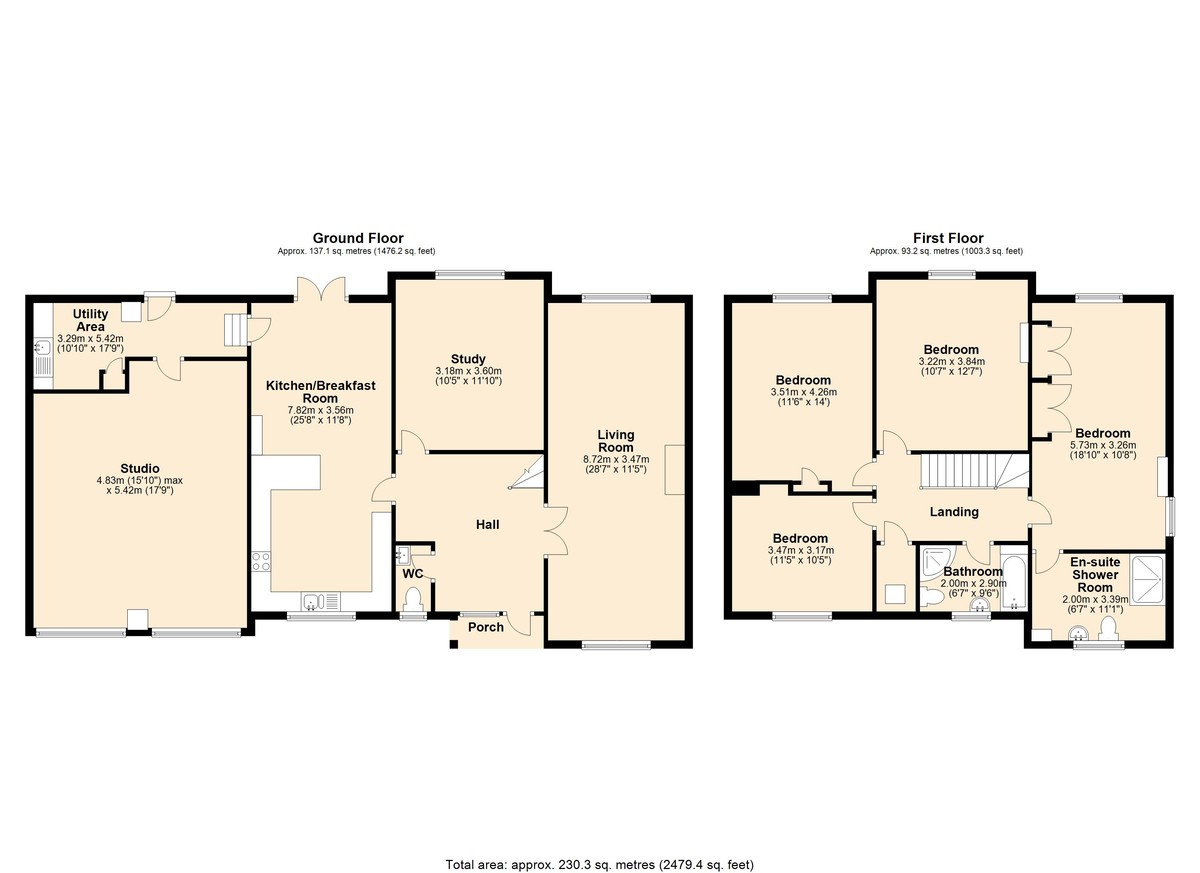- Detached Village Home
- Individually Designed & Built
- Two Spacious Reception Rooms
- Large Kitchen Dining Room
- Large Studio Room
- Utility Room and Cloakroon
- Detached Workshop
- Landscaped Gardens
- Driveway For Four Cars
- Over 2,200 sq ft Internal Space
5 Bedroom Detached House for sale in Ross-on-Wye
This beautifully presented and spacious home is set in an idyllic south Herefordshire village, which features several beautiful apple orchards. The detached property boasts four/five bedrooms, as well as two/three reception rooms - one of which is presently utilised as a substantial artist's teaching studio.
Location:
Glewstone is a small village around three miles from Ross-on-Wye, a popular market town. The high street features an assortment of shops, independently-owned boutiques, a range of restaurants, welcoming pubs and various leisure facilities. There are also several supermarkets plus four schools in the town - three primaries and one secondary, all of which boast 'Good' Ofsted ratings. The school pick up/drop point is very close to the property.
Glewstone itself includes the esteemed Glewstone Court Country House which houses a two Rosette-award restaurant, The Cedar Tree.
The home at a glance:
The main entrance, covered by a canopied porch, leads into a sizeable entrance hall and this space includes a beautiful stained glass window which depicts the view from the front garden. The main sitting room is dual-aspect and is streamed with plenty of natural light. Its principal focal point is a bespoke fireplace which houses a wood-burning stove. There is a separate dining room, currently used as a study/ work room. The open-plan kitchen/dining area gives plenty of space for families and guests to gather while meals are prepared and, during the warmer months, a set of French doors at the far end of the dining area can be opened to expand the space into the garden. The kitchen includes a double oven, a gas hob and an extractor fan along with an integrated dishwasher. A cloakroom is found off the main reception hall and from the kitchen steps lead down into the utility/boot room which is fitted with a range of units. From this area a door opens into the fabulous double garage conversion now providing an excellent large room for a variety of uses. There are high ceilings and the room is light and bright and is fitted with a manor of fitted cupboards and shelving.
There are four bedrooms on the first floor of the property and the master bedroom includes a multitude of fitted furniture including three double wardrobes, two chests of drawers, two bedside cabinets and a dressing table. The spacious en-suite shower room is fitted with two piece site with separate shower cubicle . The family bathroom also includes a walk-in shower cubicle along with a three piece suite and chrome-heated tower rail.
The outside space:
The rear garden is a wonderfully tranquil spot filled with birdsong. A verdant lawn stretches across the expanse and this is bordered by a plethora of mature shrubs and herbaceous plants. There is also a raised pergola-covered wooden deck which leads straight off the kitchen offering a great spot for 'Al fresco' dining. In addition, there are two secure wooden outbuildings - one on either side of the home - and these give plenty of storage and both have electric.
At the front of the home, there is an attractive rockery which gives the home privacy from the country lane. There are steps leading up to the top, where there is a small bench, giving excellent views over the surrounding countryside. The substantial driveway at the front of the home gives enough space to accommodate approximately half a dozen vehicles.
Services:
LPG gas central heating. Mains water & electricity. Septic tank. Telephone line and broadband.
Local Authority
Herefordshire Council
Council Tax
Band G
Tenure
Freehold
Directions:
From Ross-on-Wye, head towards Wilton roundabout, then take first exit onto the A40, heading in the direction of south Wales. Stay on this road for around one and a quarter miles, then take the right-hand turning, across the dual carriageway, towards Glewstone. Stay on this road and pass Glewstone Court on the left-hand side of the road and Orchard House will be around one quarter of a mile past this venue, on the right-hand side of the road.
What three words//. spenders.pavement.soils
Ross-on-Wye 3 miles • Monmouth 8 miles • Hereford 14 miles • Gloucester 22 miles • Cheltenham 29 miles • Bristol 53 miles • (All distances are approximate)
Property Ref: 58353_101453001878
Similar Properties
Nr Upton Bishop, Ross-on-Wye, Stunning Views & Private Position
4 Bedroom Detached House | Offers in excess of £560,000
The perfect property for those looking for a private position with no immediate neighbours and just adjoining countrysid...
Hoarwithy, with compact paddock
3 Bedroom Detached House | £550,000
Tranquil and idyllic countryside surround this delightful detached, three-bedroom cottage which is set within the Wye Va...
Ashfield Crescent Detached House
4 Bedroom Detached House | Guide Price £550,000
This generously proportioned four-bedroom home enjoys a prime location, just under half a mile from the heart of a pictu...
St. Briavels, Deceptively Spacious & Pleasant Views
6 Bedroom Detached House | Guide Price £600,000
At over 2600 square feet, this deceptively spacious and versatile property, definitely warrants a viewing! Evoking timel...
Goodrich, Deceptively Spacious Period Home
3 Bedroom Detached House | Guide Price £600,000
This charming stone-built country home is set within the heart of a highly sought-after village which lies at the base o...
5 Bedroom Farm House | Guide Price £600,000
A rare opportunity to acquire a period stone built farm house that has been entirely remodelled and refitted throughout,...
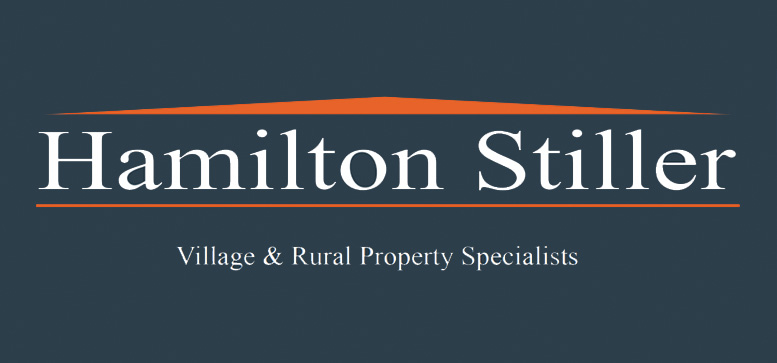
Hamilton Stiller (Ross on Wye)
Ross on Wye, Herefordshire, HR9 7DY
How much is your home worth?
Use our short form to request a valuation of your property.
Request a Valuation
