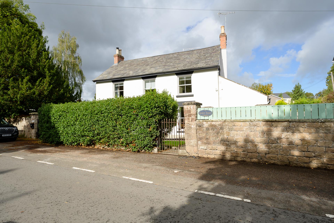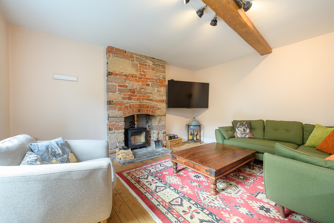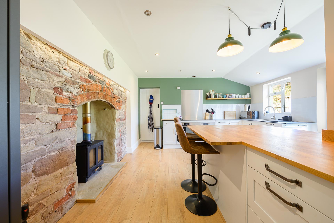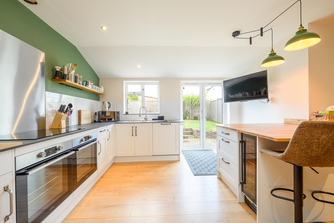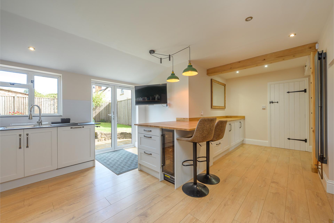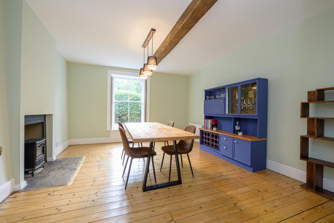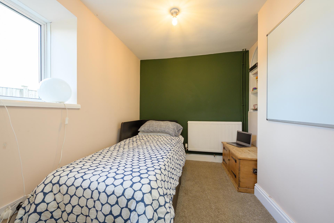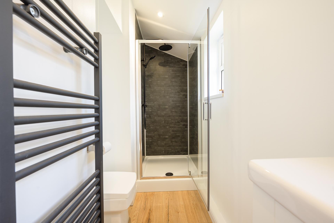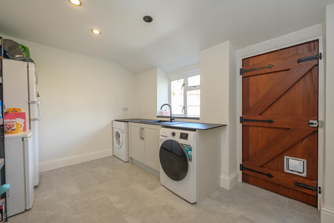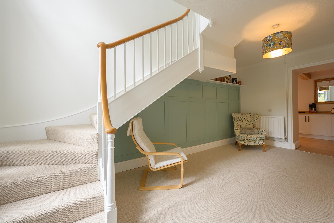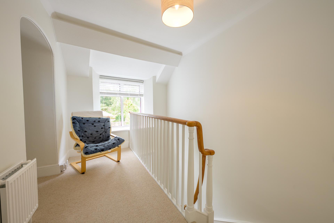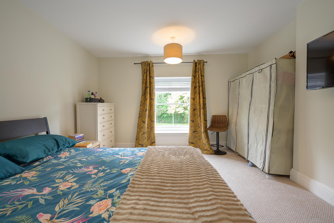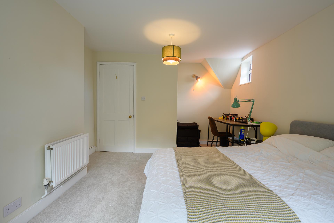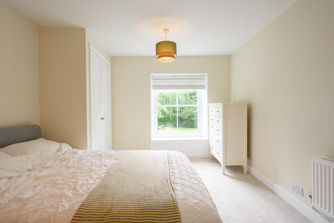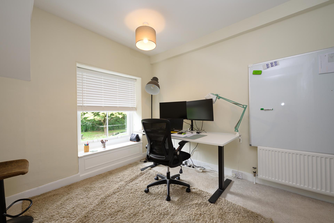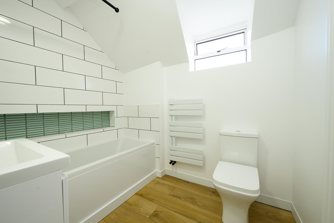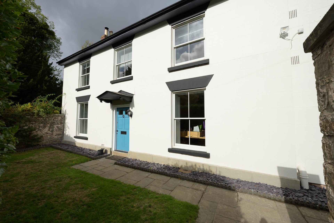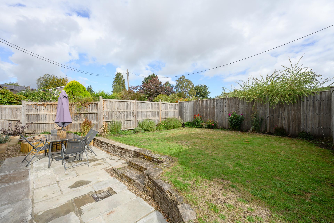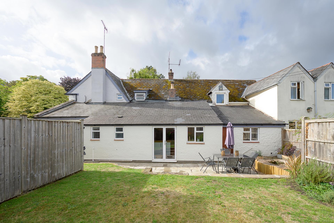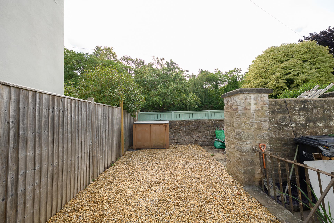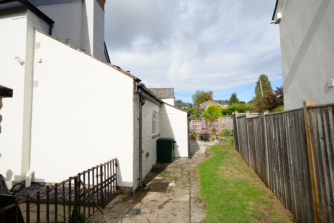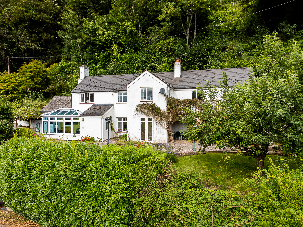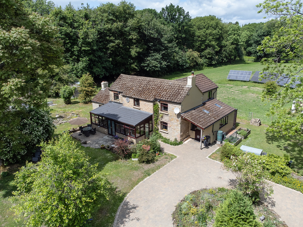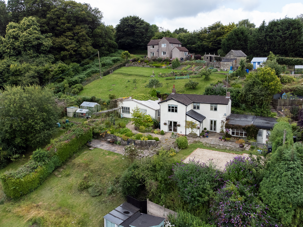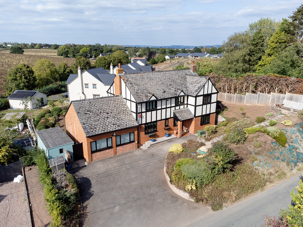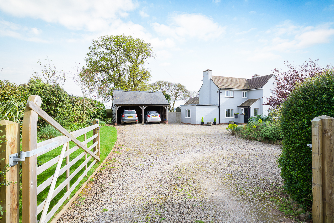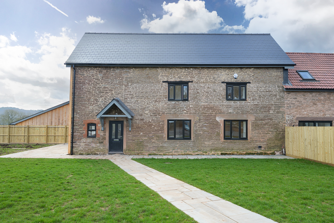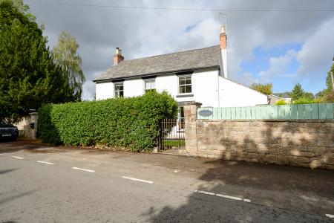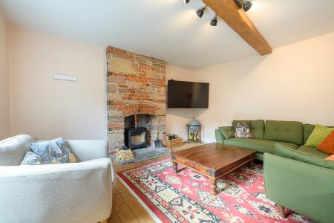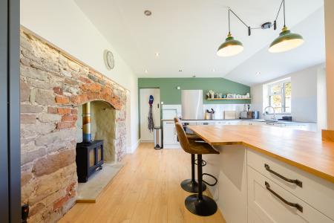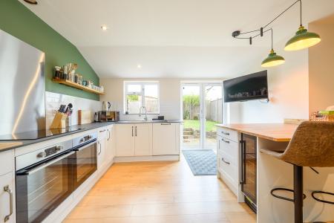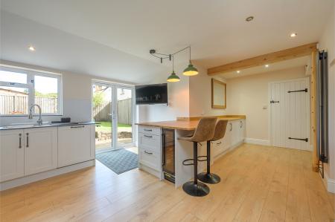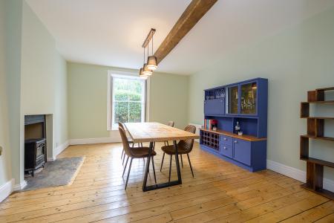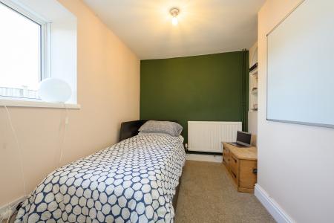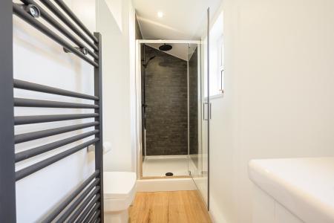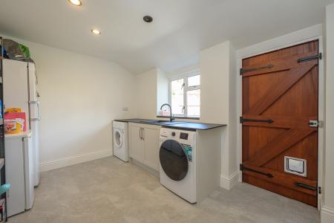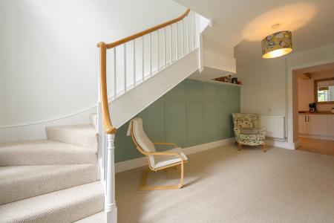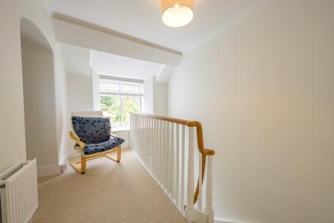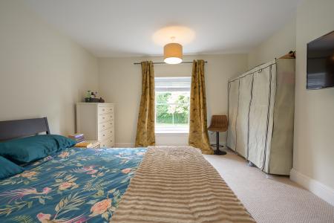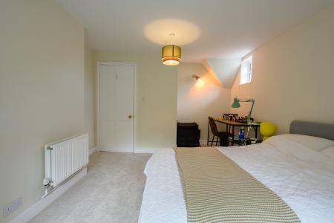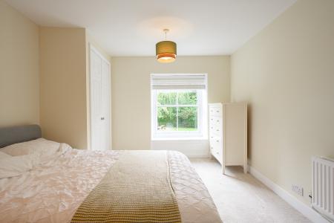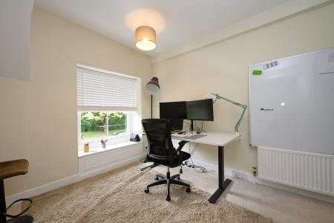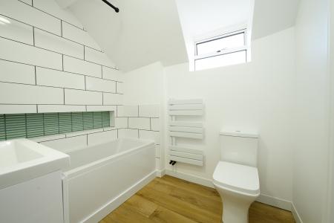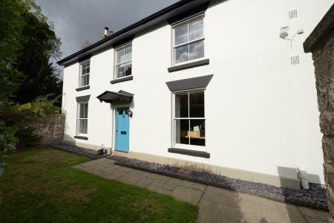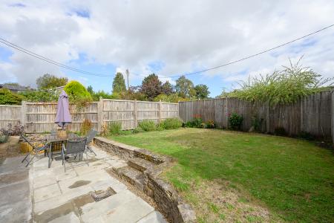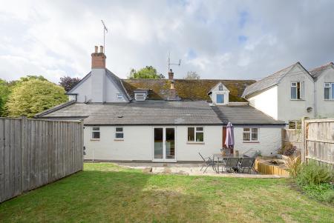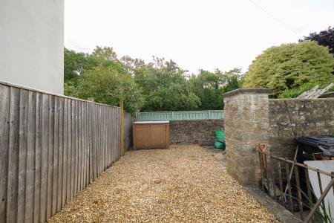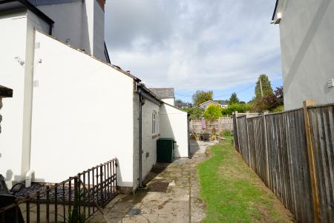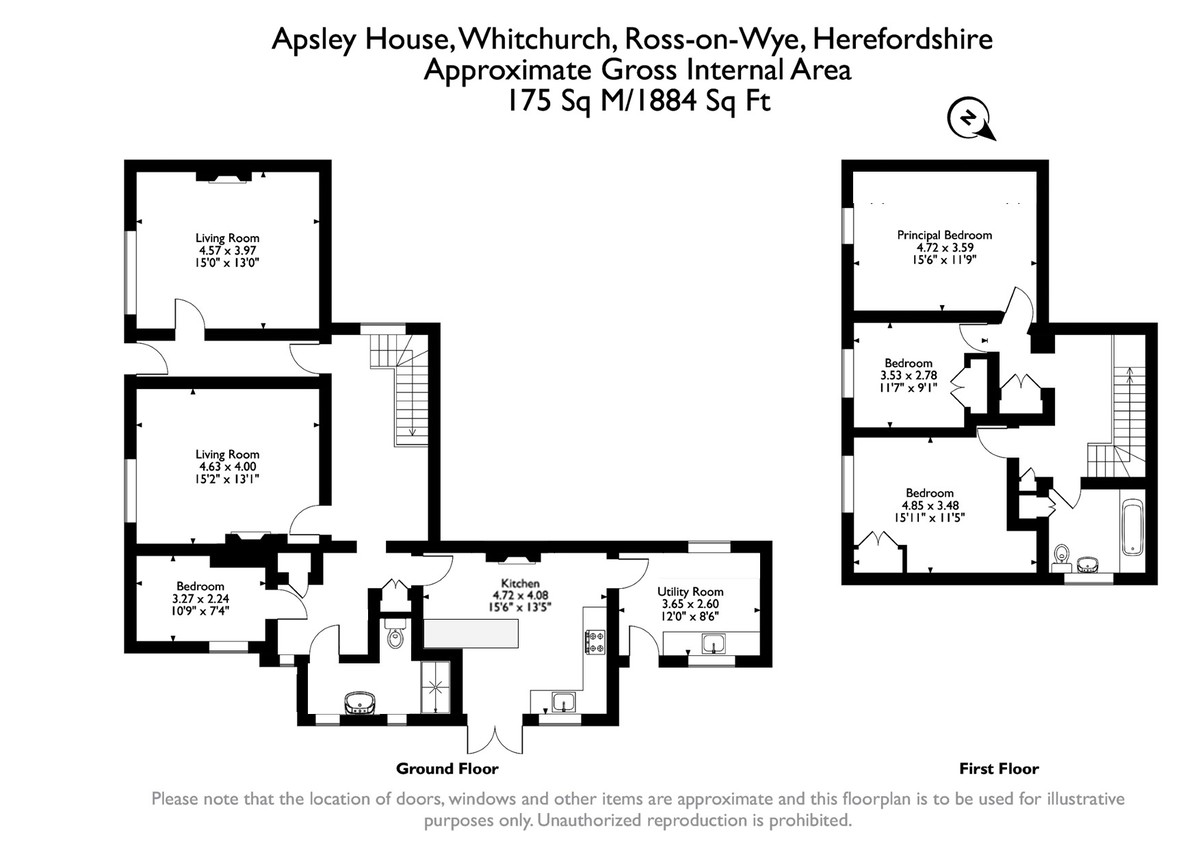- Elegant Georgian home
- Two reception rooms, both with fireplaces
- Kitchen/breakfast room with inglenook
- One ground-floor bedroom
- Ground-floor shower room
- Three top floor bedrooms
- Family bathroom
- Fully refurbished throughout
- Excellent amenities nearby
- Fantastic transport links
4 Bedroom Semi-Detached House for sale in Ross-on-Wye
This fully refurbished and restored Georgian home is set in the heart of a desirable south Herefordshire village. The attached four-bedroom residence boasts a wealth of timelessly elegant features, including sash windows with original wooden shutters, charming fireplaces, high ceilings, and exposed beams.
Four bedrooms * Sitting room * Dining room * Kitchen/breakfast room * Family bathroom * Ground floor shower room * Utility room * Reception Hall * Galleried landing *
Location
The village of Whitchurch is highly sought after, offering a wealth of amenities, including its Church of England Primary School, which secured 'Good' and 'Outstanding' scores during Ofsted's 2025 inspection.
It also has a popular community-spirited village shop, Woods of Whitchurch, which also operates as a coffee shop and takeaway. There is also an excellent village hall, a reputable MOT centre, two highly commended hospitality venues - The Old Court Hotel and The Potting Shed - plus a post box and a bus stop.
The spectacular setting of Symonds Yat is within walking distance, and this is renowned for its phenomenal river scenery, expansive woodlands, and limestone cliffs. There are a multitude of welcoming riverside pubs and restaurants, many delightful walking and cycle routes throughout the area, and - for those who enjoy outdoor pursuits - various companies facilitate a wide range of activities such as canoe hire, rock climbing, and caving.
Whitchurch is centred between the two popular market towns of Ross-on-Wye and Monmouth, both of which offer highly regarded secondary schools, supermarkets, restaurants, pubs, leisure facilities and independently owned shops.
A series of major road networks is also easily accessible; the A40 is nearby, and the eastbound route provides a direct connection to Gloucester, Cheltenham, and the Cotswolds. Meanwhile, motorists heading in the opposite direction can journey towards the M4 at Newport, giving access to Cardiff and London. In addition, the M50 motorway begins in Ross-on-Wye, around eight miles away, which gives good access to the M5.
The Home at a Glance
Apsley House is tucked away from the centre of Whitchurch behind a stone wall, a verdant hedge, and a pedestrian gate. A stone path leads to the main entrance, which is sheltered beneath a door canopy.
The reception hall wraps around to the right, extending towards a foyer, which presents a beautifully bright space that may be suitable as a reading nook, study, or playroom. Decorative paneling adorns the space around the staircase, presenting a handsome focal point.
Of the reception rooms, one serves as a sitting room, and the other as a dining room. Both have original wooden floors, exposed beams, sash windows with original shutters, and window seats with storage. It is also worth noting that both rooms carry fireplaces; the redbrick fireplace in the sitting room houses a wood-burning stove, whereas the dining room is an inset fireplace with room for an electric stove.
The dining kitchen also bears a log-burning stove, which is set within an exposed stone inglenook fireplace. This light and airy space is equipped with classically beautiful shaker-style units, a 1 +1/2 sink, a Hotpoint induction hob, two ovens, an integrated dishwasher, an integrated day fridge, and a wine cooler. A breakfast bar, fitted with a solid wooden countertop, grants an informal dining area, and a set of French doors lead out to a patio terrace - constucted from reclaimed flagstones previously found within the kitchen. From the kitchen, a door at one end leads into a generously sized utility room, which includes ample storage space, an additional sink, provision for a washing machine and tumble dryer.
From the kitchen, a door at one end leads into a generously sized utility room, which includes ample storage space, an additional sink, provision for a washing machine and tumble dryer, and another door to the garden.
The ground floor also includes an opportune set-up for a less mobile family member or guests, as there is a bedroom with enough room for a double bed, and this is positioned next to a shower room which is complete with a walk-in dual-headed shower, a countertop vanity unit, a WC, and a heated towel rail.
Upstairs, there is a sizeable galleried landing which leads to three double bedrooms. Of these, the master features a particularly pleasing elevated view over the variety of trees adorning the village's green space. Also on this level, there is a family bathroom which has a bath with overhead shower, a countertop vanity unit, a WC, a heated towel rail, and a built-in cupboard.
Outside, the gardens wrap around the front and side of the home and are predominantly laid to lawn, but there is a gravelled area which could become an off-road parking space, subject to the necessary planning constraints. In the far corner of the sun-trap side garden, there is an old well, which gives a quirky feature.
In terms of parking arrangements, there is a pull-in area at the front of the property and unrestricted roadside parking opposite the home.
General
Services
Oil-fired central heating (new Worcester Bosch external boiler fitted in 2023). Mains water, electricity, and drainage. Telephone line and fibre broadband available.
Local Authority
Herefordshire Council. Tax band F.
Tenure
Freehold
Directions
From Ross-on-Wye, take the A40 dual carriageway and head towards Monmouth. Take the exit marked Whitchurch and Symonds Yat, and, at the roundabout next to Whitchurch Primary School, take the second exit and follow the bridge over the A40.
At the end of the bridge, turn left and left again onto Old Monmouth Road. Pass Woods of Whitchurch village shop and Apsley House will be found opposite a small children's play area.
What3Words: galaxies.celebrate.fencing
Monmouth 4 miles • Ross-on-Wye 7 miles • Hereford 16 miles • Gloucester 26 miles
• Newport 28 miles • Cheltenham 32 miles
• (All distances are approximate)
Property Ref: 58353_101453002752
Similar Properties
Hoarwithy, with compact paddock
3 Bedroom Detached House | £550,000
Tranquil and idyllic countryside surround this delightful detached, three-bedroom cottage which is set within the Wye Va...
Forest Of Dean, Large Paddock & Private Position
4 Bedroom Detached House | Offers Over £550,000
Ancient woodland encircles this four-bedroom country cottage and its tranquil grounds of approximately two plus acres*....
4 Bedroom Detached House | Guide Price £550,000
A plethora of charming cottage features are beautifully exhibited throughout this immaculate country home. The four-bedr...
Glewstone, Individually Built House, Large Studio Space
5 Bedroom Detached House | Offers in excess of £575,000
Deceptively spacious individually built & designed property boasting over 2,200 sq. ft in a hamlet setting and with esta...
Nr Upton Bishop, Ross-on-Wye, Stunning Views & Private Position
4 Bedroom Detached House | Offers Over £585,000
The perfect property for those looking for a private position with no immediate neighbours and just adjoining countrysid...
5 Bedroom Farm House | Guide Price £600,000
A rare opportunity to acquire a period stone built farm house that has been entirely remodelled and refitted throughout,...
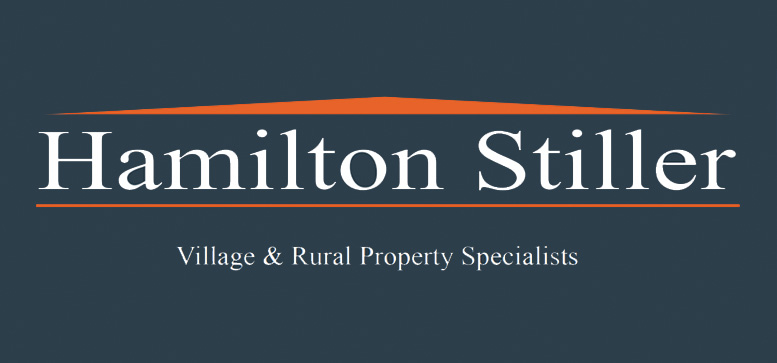
Hamilton Stiller (Ross on Wye)
Ross on Wye, Herefordshire, HR9 7DY
How much is your home worth?
Use our short form to request a valuation of your property.
Request a Valuation
