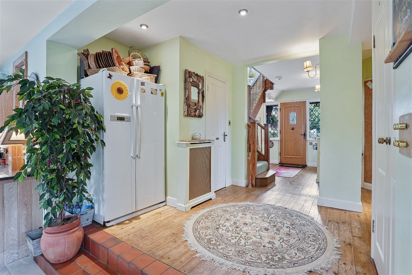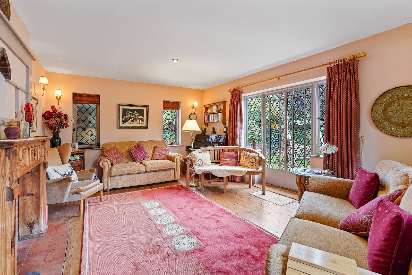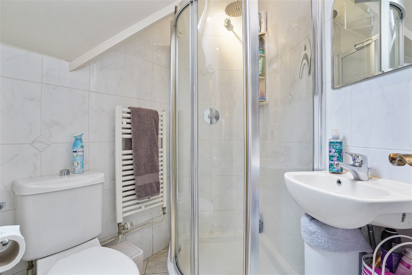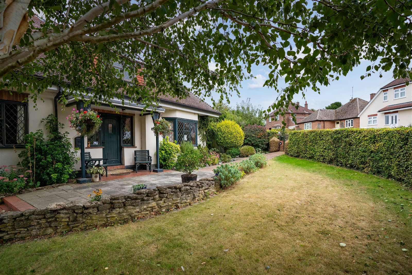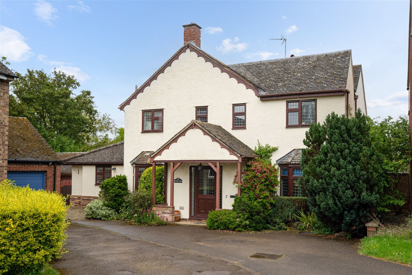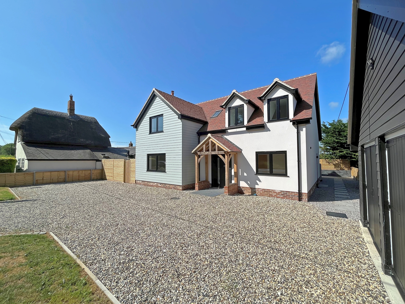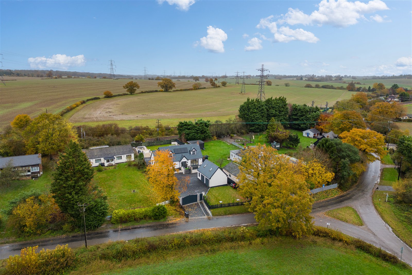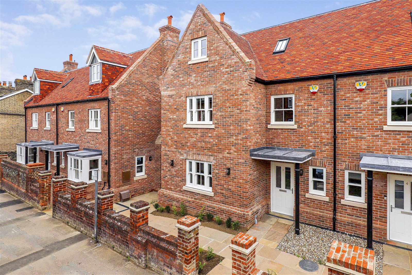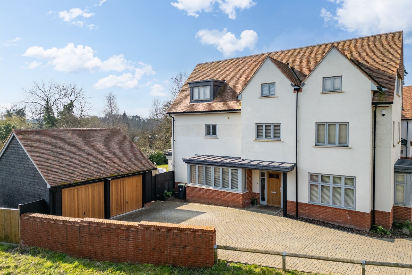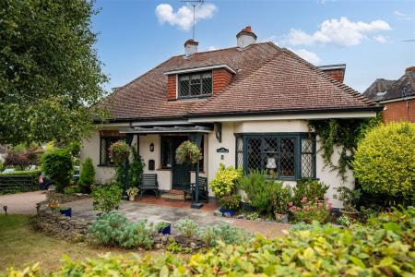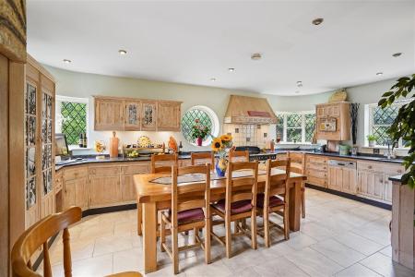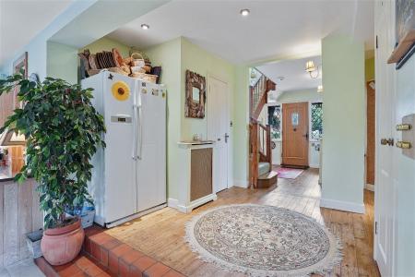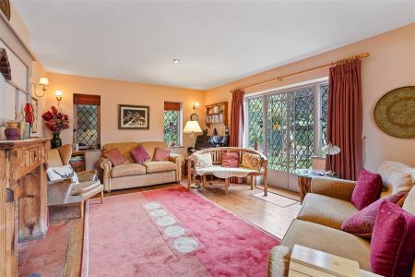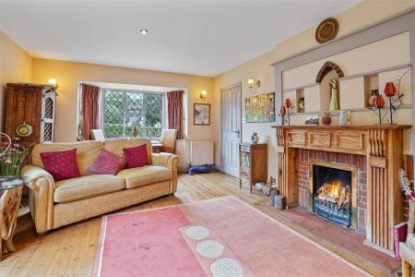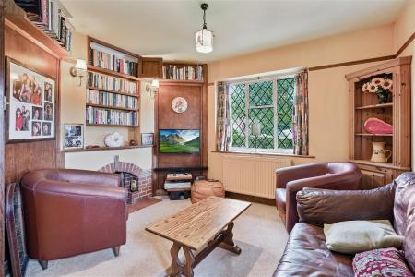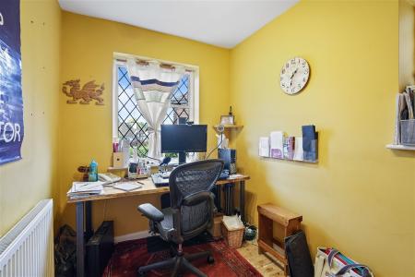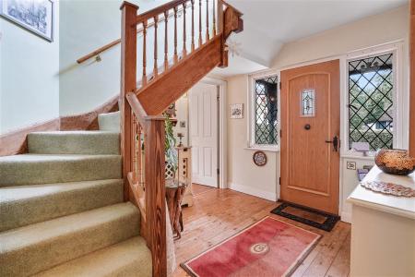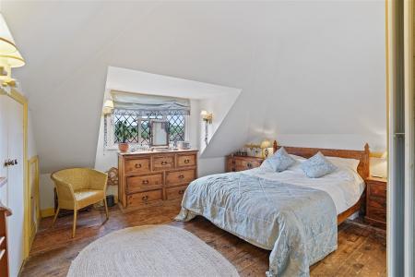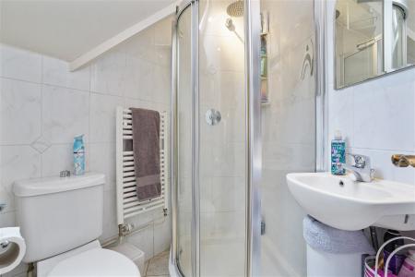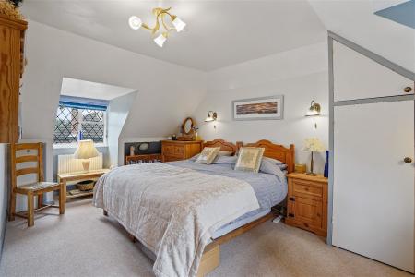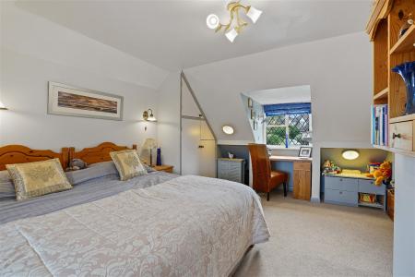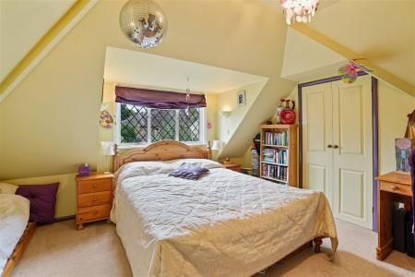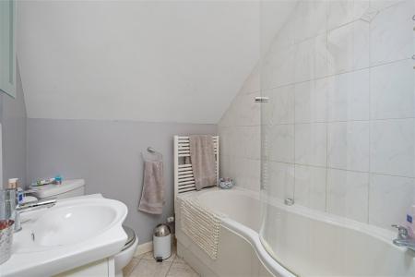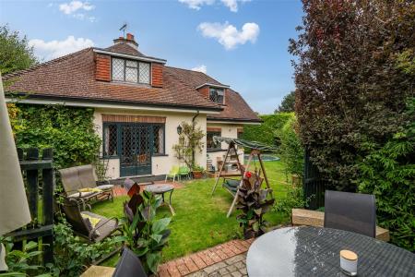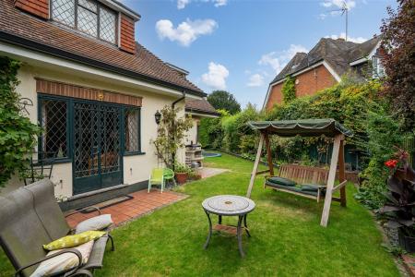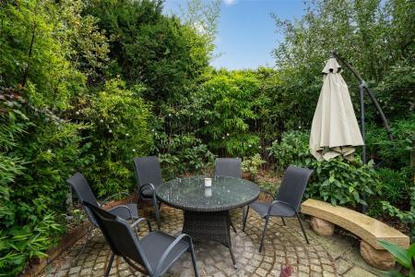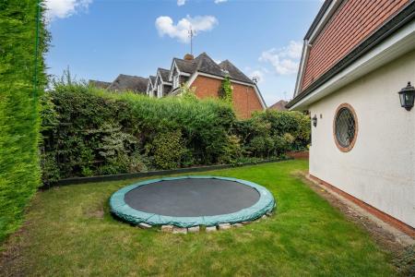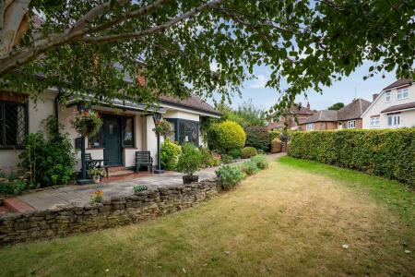- A three/ four -bedroom, detached family home with accommodation extending to 1866 sqft
- Three receptions room
- Principal bedroom with ensuite
- Mature, wrap around gardens
- Off road parking and detached workshop
- Situated in a most sought-after area, close to the town centre and local schooling
- EPC: D
- Council Tax Band: E
4 Bedroom Detached House for sale in Saffron Walden
The Accommodation
In detail, the property comprises a spacious entrance hall floor with cloakroom, built in storage, stairs rising to the first floor and doors to the adjoining rooms. The triple aspect, Mark Wilkinson kitchen is a particular feature of the property with an extensive range of matching eye and base level units with granite worksurface over and undermounted sink. Integrated appliances include a dishwasher and electric range master. There is plenty of space for an 8- seater dining table. In addition, there is underfloor heating throughout the kitchen. The good size sitting room enjoys views to the front, side and rear of the property with open brick fireplace and wooden surround. Patio doors lead out to the gardens. To the left of the property sits a family room with alcove shelving and window to front aspect which could also be utilised as an additional bedroom should it be required. In addition, a study completes the ground floor with window to side aspect.
The first-floor landing is filled with natural light from the window to front aspect and provides access to the loft hatch and adjoining rooms. The principal bedroom has a generous amount of built in storage and door to ensuite. Comprising shower enclosure, W.C, wash hand basin and heated towel rail. Bedroom two is a dual aspect room with built in storage. The third bedroom is a double bedroom with window to side aspect, airing cupboard and walk-in, eaves storage. The family bathroom comprises panelled 'P' shaped bath with shower attachment over, W.C, wash hand basin and heated towel rail.
Outside
The established gardens wrap around the property providing a good degree of privacy, with a patio area, ideal for outdoor entertaining and al fresco dining. To the rear of the property is detached outbuilding that can be utilised either as a garage, or as a workshop depending on requirements.
Important information
This is a Freehold property.
Property Ref: 2695_867895
Similar Properties
5 Bedroom Semi-Detached House | Guide Price £900,000
A truly individual 5-bedroom, 4-bathroom period home providing versatile accommodation including a self-contained studio...
5 Bedroom Detached House | Guide Price £880,000
An attractive 5-bedroom family home with accommodation extending to approximately 2541 Sqft. Occupying a good size corne...
4 Bedroom Detached House | Offers Over £850,000
An individual and bespoke, new home situated in the heart of the village with stunning views to adjoining countryside. T...
4 Bedroom Detached House | Guide Price £995,000
An exquisite, four-bedroom, four bathroom detached home built by the current owners with accommodation extending to 2482...
5 Bedroom Semi-Detached House | Guide Price £1,100,000
An executive and attractive, 5-bedroom family home forming part of this exclusive and iconic Saffron Walden development,...
5 Bedroom Detached House | Guide Price £1,150,000
An impressive five-bedroom, four-bathroom, detached family home with accommodation extending to approximately 2659sqft o...

Arkwright & Co (Saffron Walden)
Saffron Walden, Essex, CB10 1AR
How much is your home worth?
Use our short form to request a valuation of your property.
Request a Valuation


