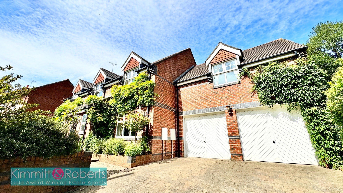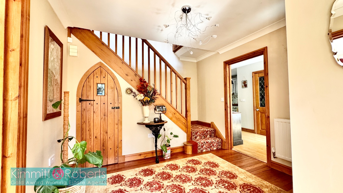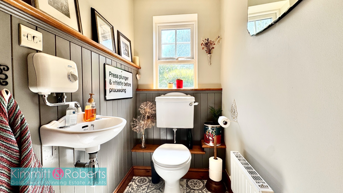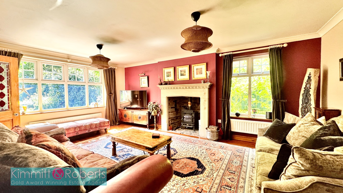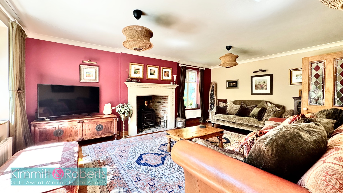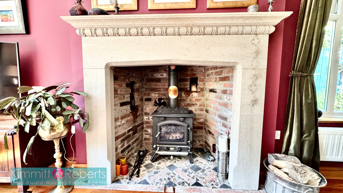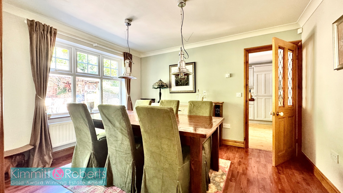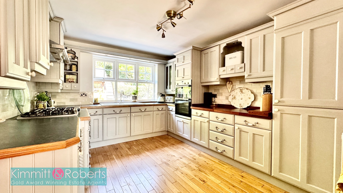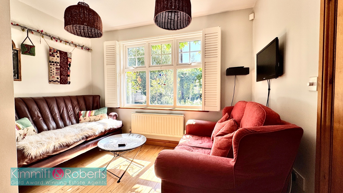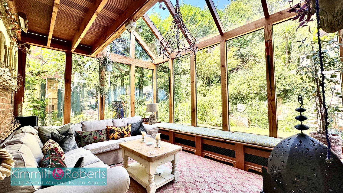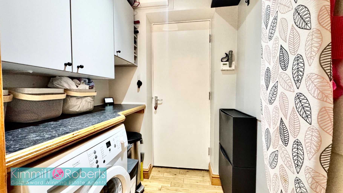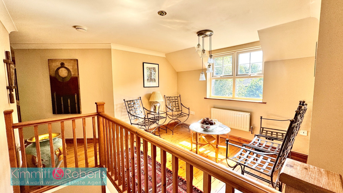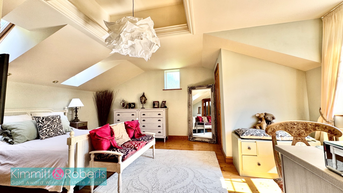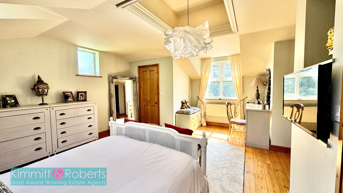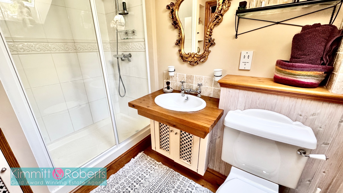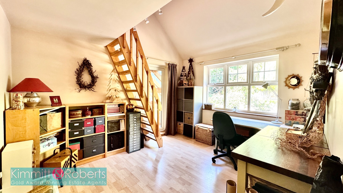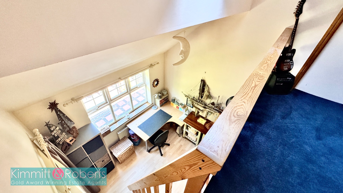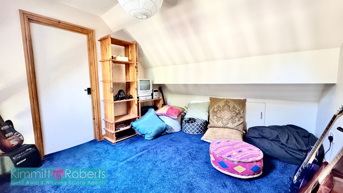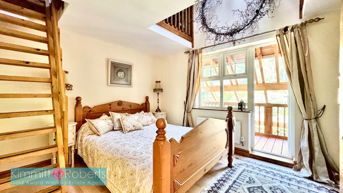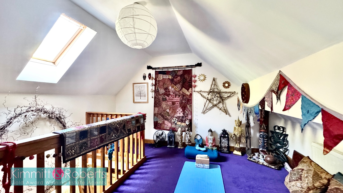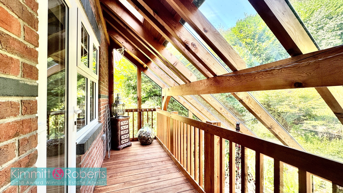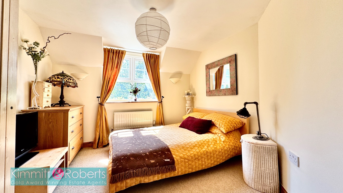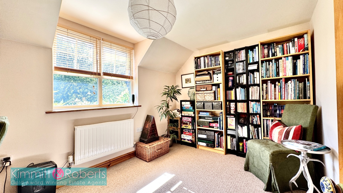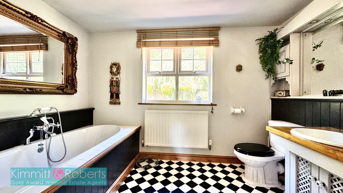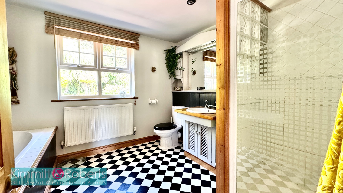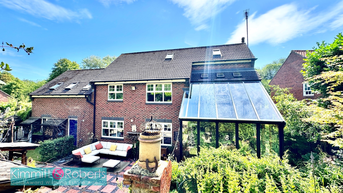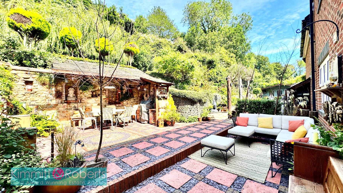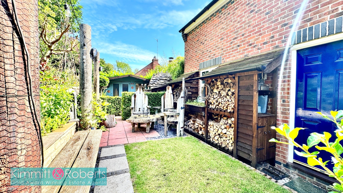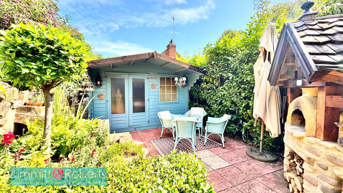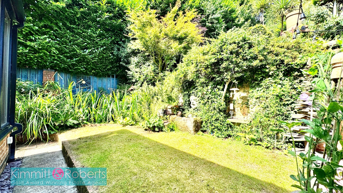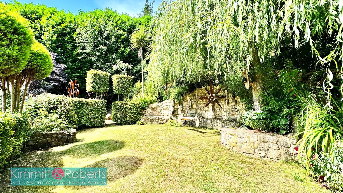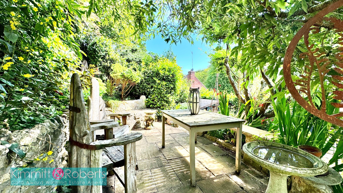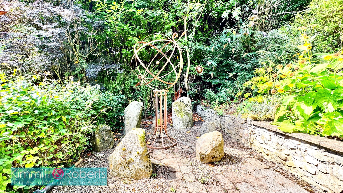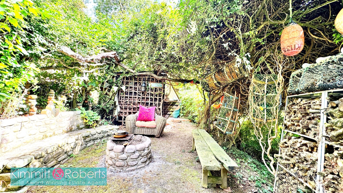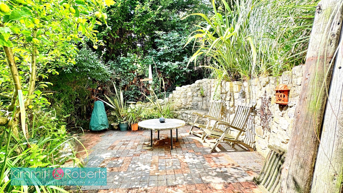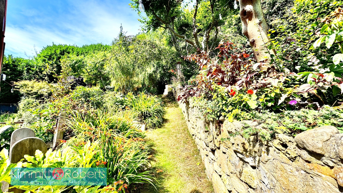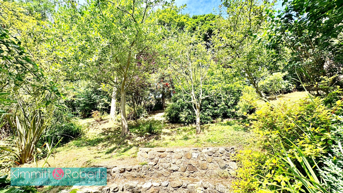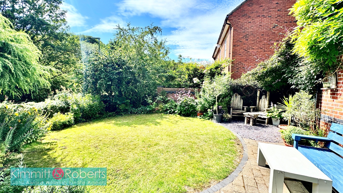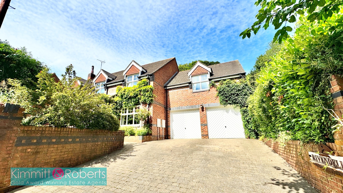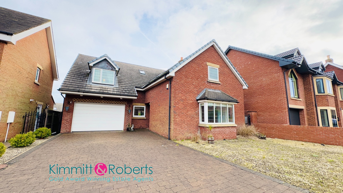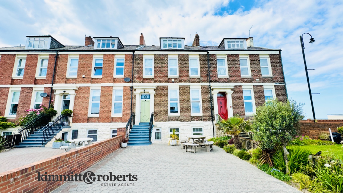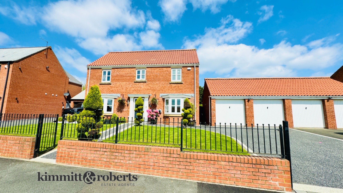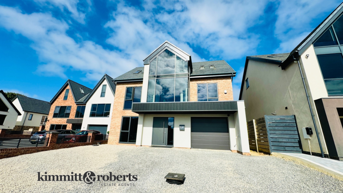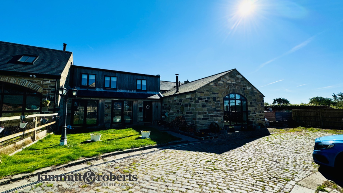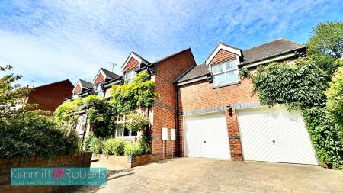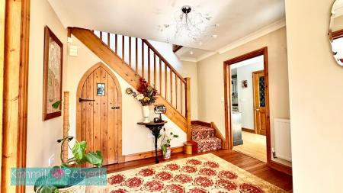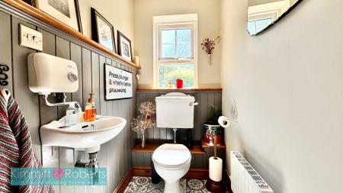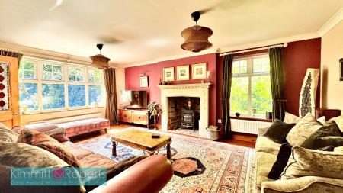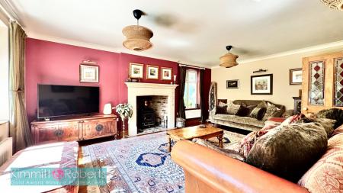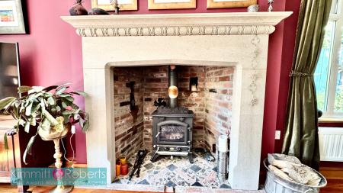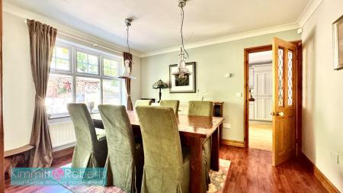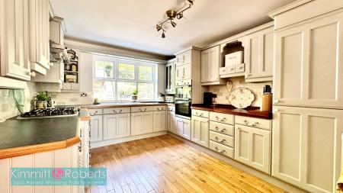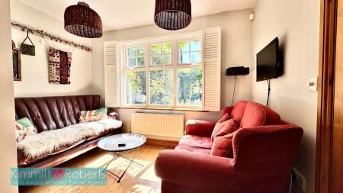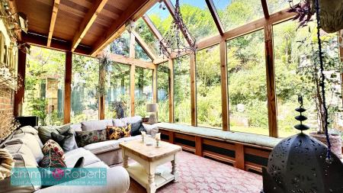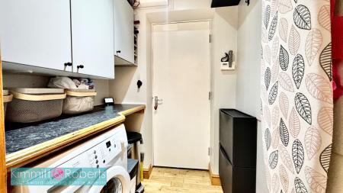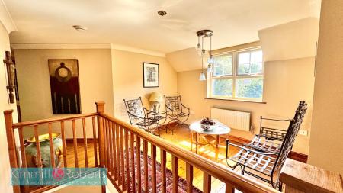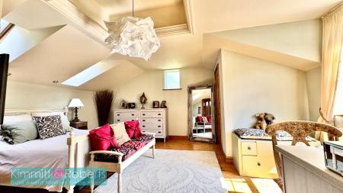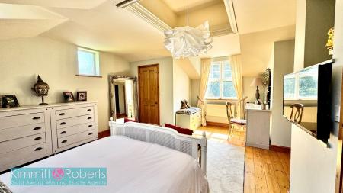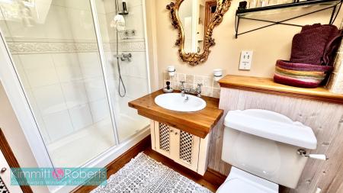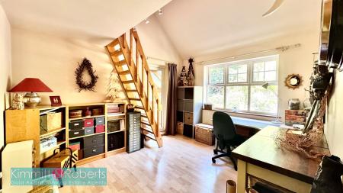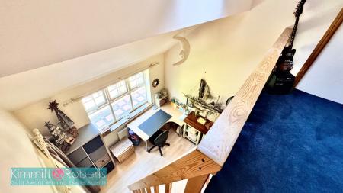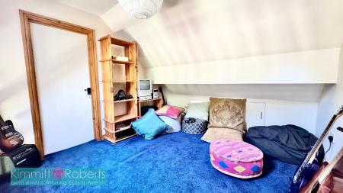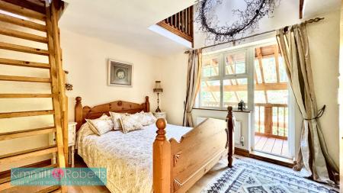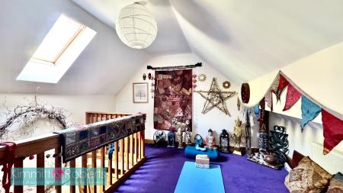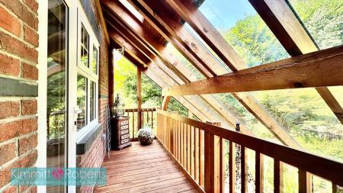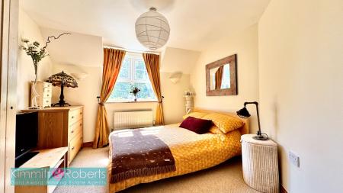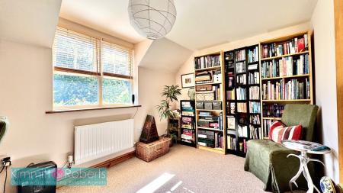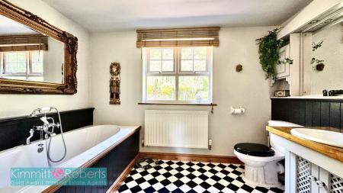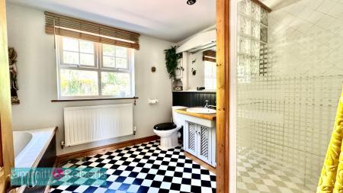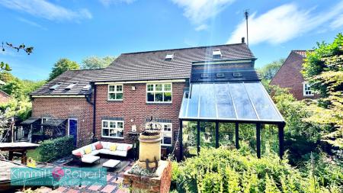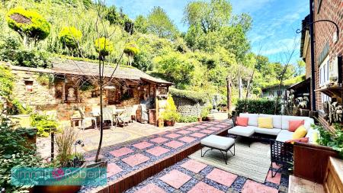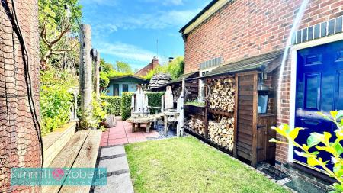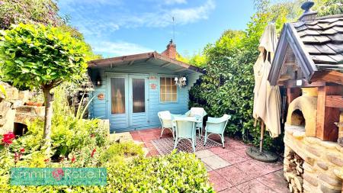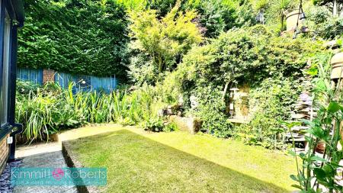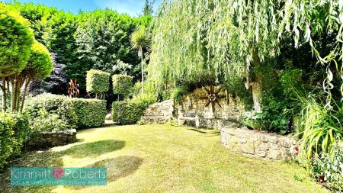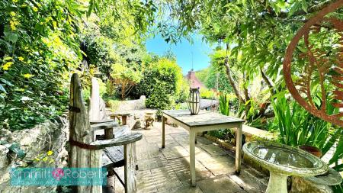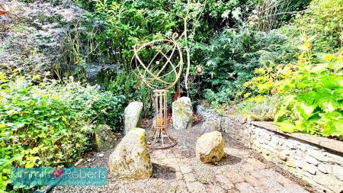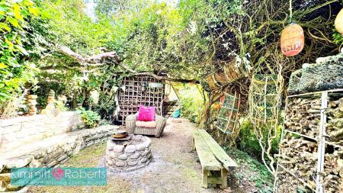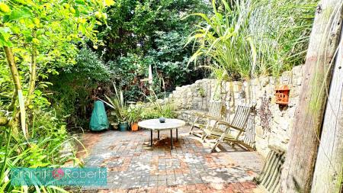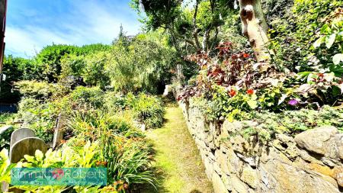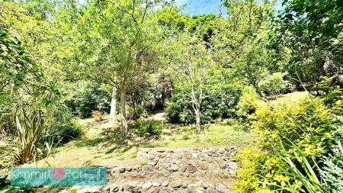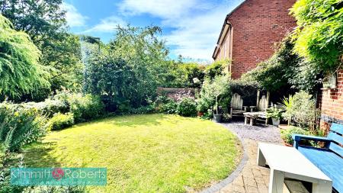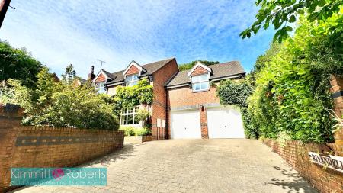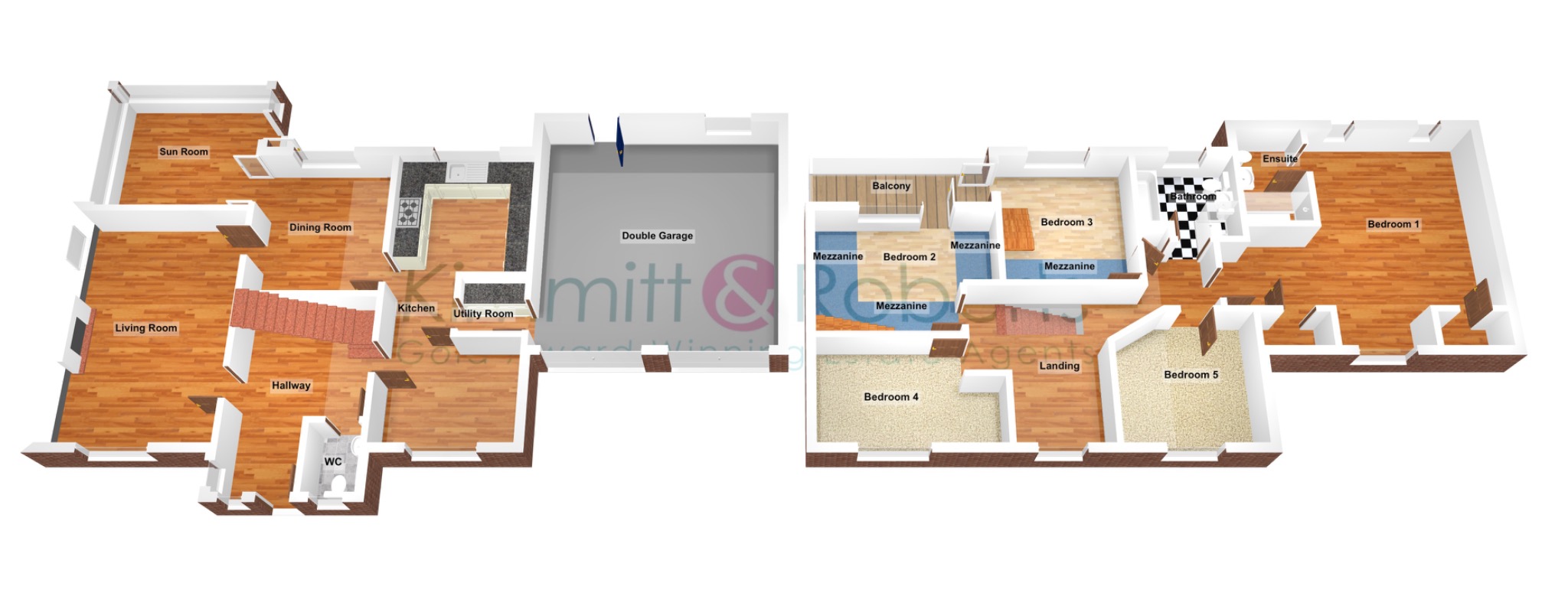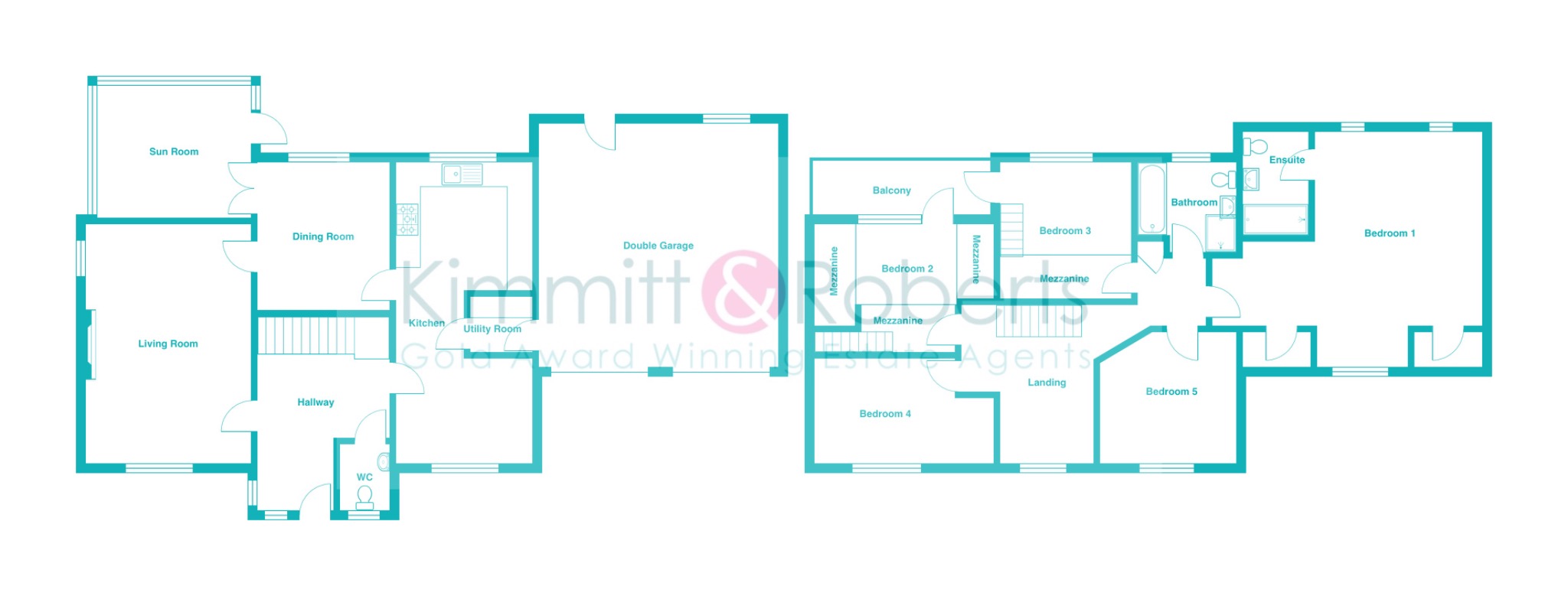- Self Build Detached Residence
- Spacious Accommodation Throughout
- 5 Bedrooms with Ensuite to Master
- Two Mezzanine Living Spaces to Two Bedrooms
- Shared Gallery Balcony
- Summer Room to Rear
- Ample Driveway & Double Garage
- Generous Split Level Rear Garden
- Council Tax Band - F
- EPC Rating - C
5 Bedroom Detached House for sale in Seaham
Nestled in the charming and sought-after locale of Dalton-Le-Dale, Seaham, this truly exceptional five-bedroom detached self-build residence presents a rare opportunity for discerning buyers seeking a spacious and uniquely designed family home. Boasting an impressive array of features and generous accommodation throughout.
Upon entering, you are immediately struck by the sense of space and thoughtful design that characterises this remarkable home. The ground floor seamlessly flows through three distinct reception rooms, providing versatile living areas perfect for both family life and entertaining. Whether you envision a formal dining room, a cosy lounge, or a vibrant family room, the layout offers ample flexibility to suit your lifestyle needs. The design ensures a bright and airy ambience, with natural light flooding the principal living spaces.
One of the standout features of this property is its five generously proportioned bedrooms, each offering comfortable and private retreats. The master bedroom is a true sanctuary, benefiting from its own private en-suite, providing a luxurious and convenient space for relaxation. Beyond the master, two of the additional bedrooms boast unique mezzanine living spaces, adding an exciting dimension and versatility. These elevated areas are perfect for study nooks, private lounges, or creative zones, offering a distinct sense of individuality and charm. Furthermore, these two bedrooms share access to a captivating sheltered gallery balcony overlooking the sun room.
The property's design extends to its practical elements, including a well-appointed family bathroom serving the remaining bedrooms, ensuring comfort and convenience for all residents. The attention to detail in the self-build process is evident in the quality of finishes and the intelligent use of space throughout the home.
Externally, this residence continues to impress. To the rear, a delightful summer room offers a tranquil space to enjoy the garden views, providing a seamless transition between indoor and outdoor living, regardless of the weather. The property benefits from an ample driveway, providing extensive off-street parking for multiple vehicles, a significant advantage for any busy family. This leads to a substantial double garage, offering not only secure parking but also valuable storage space or potential for a workshop.
The rear garden is a true highlight, designed as a generous split-level oasis. This thoughtful landscaping creates distinct zones for relaxation, play, and al fresco dining, making it an ideal space for outdoor entertaining and family enjoyment during the warmer months. The various levels add visual interest and provide a sense of privacy and seclusion.
Located in Dalton-Le-Dale, residents benefit from the peaceful village atmosphere whilst remaining within easy reach of Seaham's amenities, including local shops, schools, and transport links. The area offers a blend of rural charm and convenient access to larger towns and cities, making it an ideal location for families and professionals alike. This self-build detached residence truly offers a unique blend of spacious accommodation, distinctive features, and a desirable location, making it an unmissable opportunity for those seeking a forever home.
GROUND FLOOREntrance HallWc (1.60m x 1.10m)Lounge (3.50m x 5.80m)Kitchen/Family Room (7.60m x 3.30m)Utility (1.60m x 1.30m) with access to garageDining Room (3.20m x 3.80m)Conservatory (4.00m x 3.20m)
FIRST FLOORLanding Bedroom 1 (5.80m x 4.20m) with fitted walk in wardrobesEnsuite (2.50m x 1.60m)Bedroom 2 (3.50m x 3.30m)Bedroom 3 (3.30m x 3.80m) with mezzanine upper space (2.50m x 3.20m) and access to gallery balconyBedroom 4 (4.10m x 3.30m) with mezzanine upper space (3.90m x 2.90m) and access to gallery balconyBedroom 5 (2.60m x 4.10m max)Bathroom (3.10m x 2.80m)
MATERIAL INFORMATIONThe following information should be read and considered by any potential buyers prior to making a transactional decision:
SERVICESWe are advised by the seller that the property has mains provided gas, electricity, water and drainage.
WATER METER - Yes
PARKING ARRANGEMENTS - Garage / Driveway / Street Parking
BROADBAND SPEEDThe maximum speed for broadband in this area is shown by imputing the postcode at the following link here > https://propertychecker.co.uk/broadband-speed-check/
ELECTRIC CAR CHARGER - No
MOBILE PHONE SIGNALSome limited issues in certain areas of the property.
NORTHEAST OF ENGLAND - EX MINING AREAWe operate in an ex-mining area. This property may have been built on or near an ex-mining site. Further information can/will be clarified by the solicitors prior to completion.
The information above has been provided by the seller and has not yet been verified at the point of producing this material. There may be more information related to the sale of this property that can be made available to any potential buyer.
These particulars are intended to give a fair and reliable description of the property but no responsibility for any inaccuracy or error can be accepted and do not constitute an offer or contract. All measurements are approximate and for guidance only.
Important Information
- This is a Freehold property.
- This Council Tax band for this property is: F
Property Ref: 725_438886
Similar Properties
Boulmer Lea, Seaham, Durham, SR7
4 Bedroom Detached House | Offers in region of £550,000
Kimmitt and Roberts present this high-standard, detached family home in East Shore Village. Built in 2007, it features a...
Tempest Road, Seaham, Durham, SR7 7BA
4 Bedroom Terraced House | Offers Over £540,000
NEW PRICE!!!!What a delight! This is a rare, exceptional four-storey townhouse on Tempest Road boasts stunning coastal v...
Western Park, Hawthorn, Seaham, Durham, SR7
4 Bedroom Detached House | Offers Over £475,000
This bespoke double fronted detached house with a double garage has been upgraded for modern family needs. It features a...
Poppyfield Court, Seaton, Seaham, Durham, SR7 0DE
4 Bedroom Detached House | Offers Over £700,000
This executive detached home in Seaton offers four spacious bedrooms, two with en suites. The ground floor features unde...
4 Bowes Court, Monk Hesleden, Hesleden, Hartlepool, Durham, TS27
4 Bedroom Terraced House | Offers in region of £795,000
Beautifully upgraded 4-bedroom semi-detached barn conversion in a peaceful countryside setting, with modern features, co...

Kimmitt & Roberts Estate Agents (Seaham)
16 North Terrace, Seaham, County Durham, SR7 7EU
How much is your home worth?
Use our short form to request a valuation of your property.
Request a Valuation
