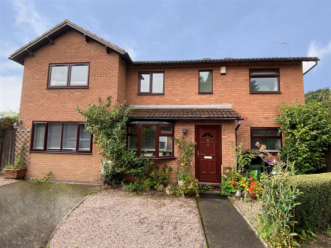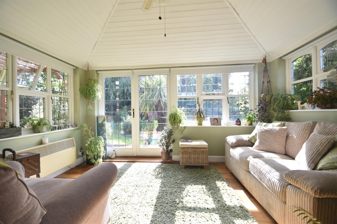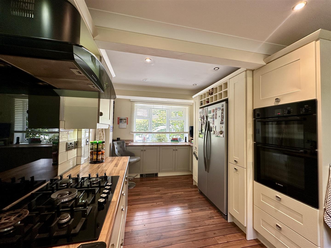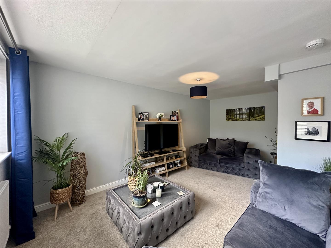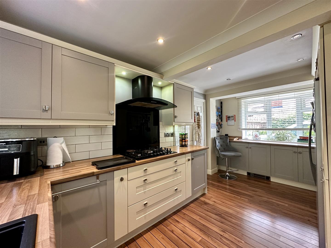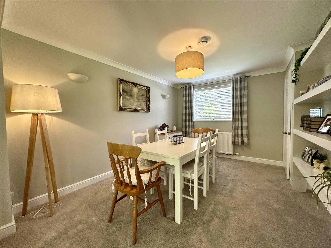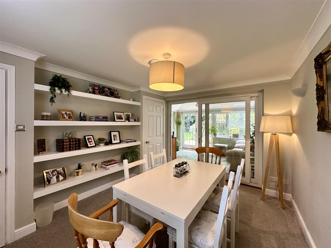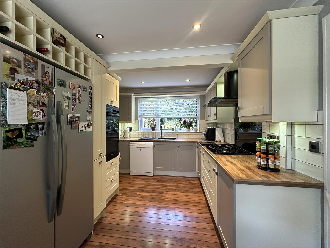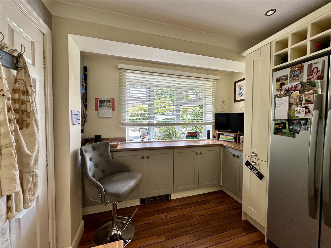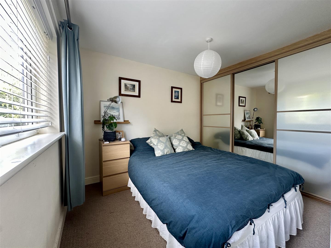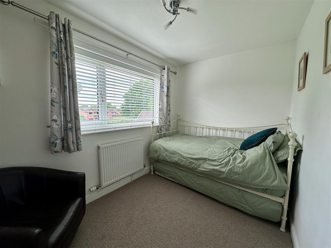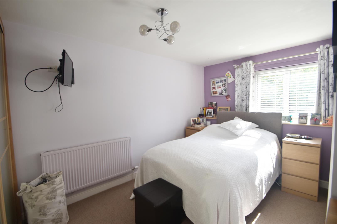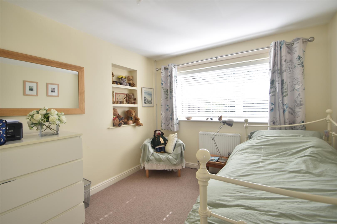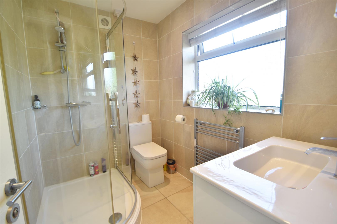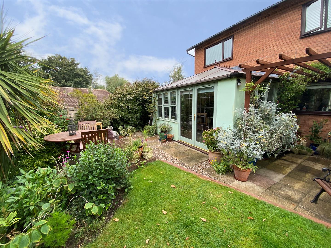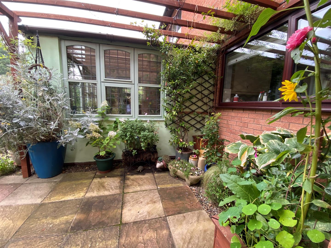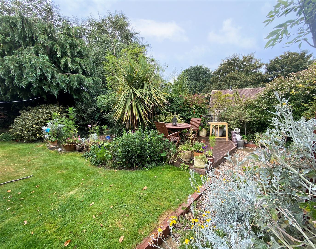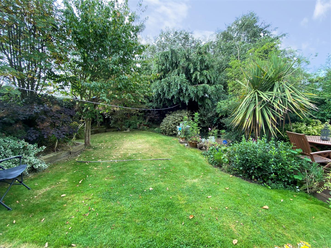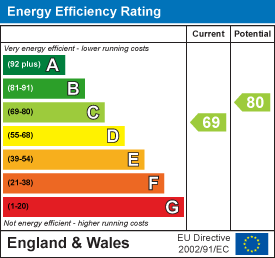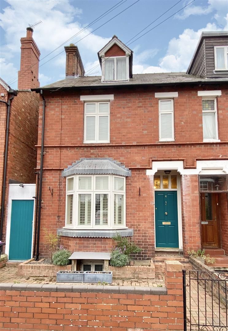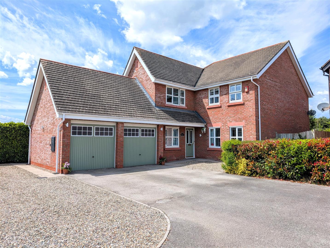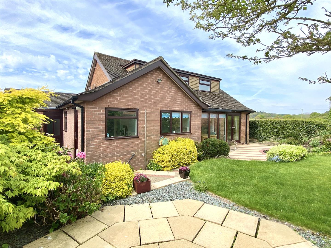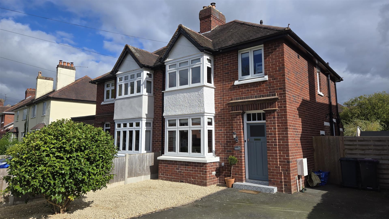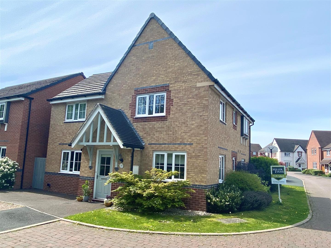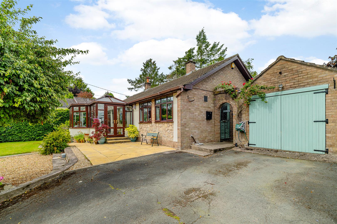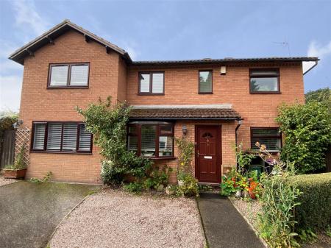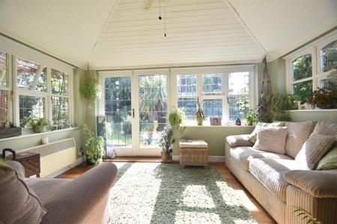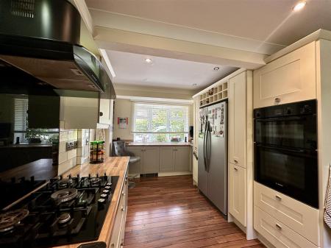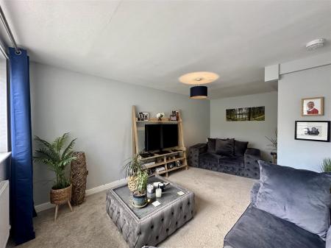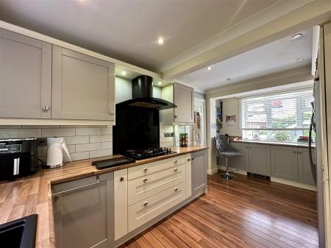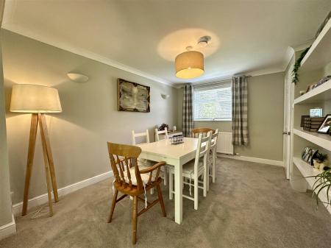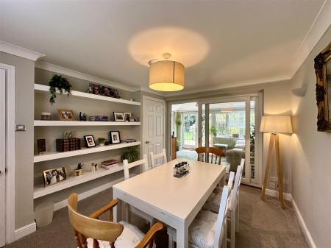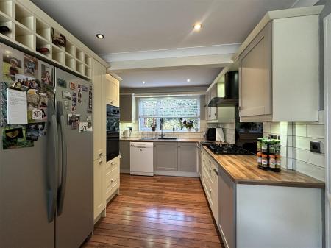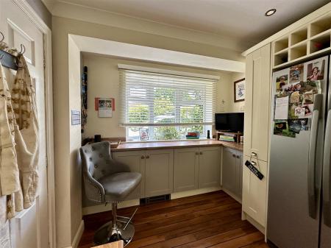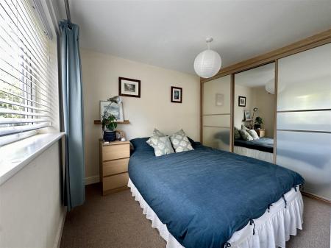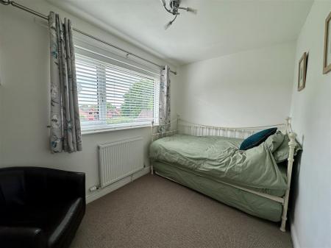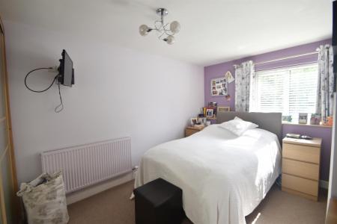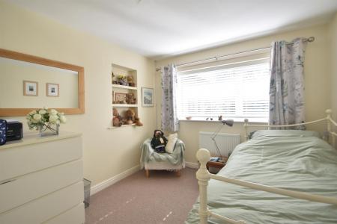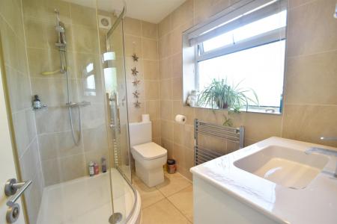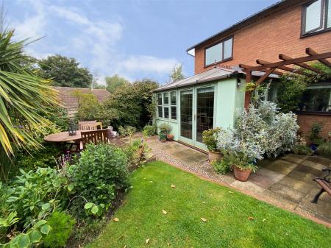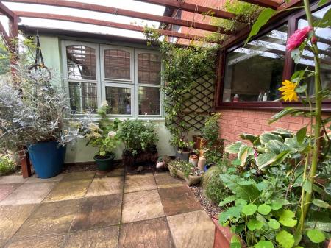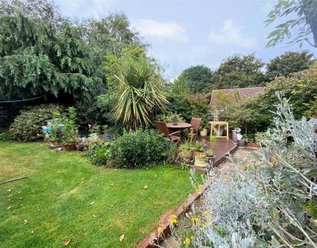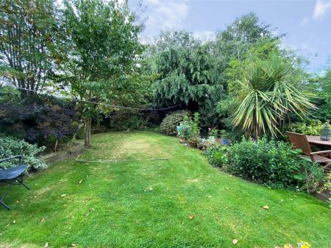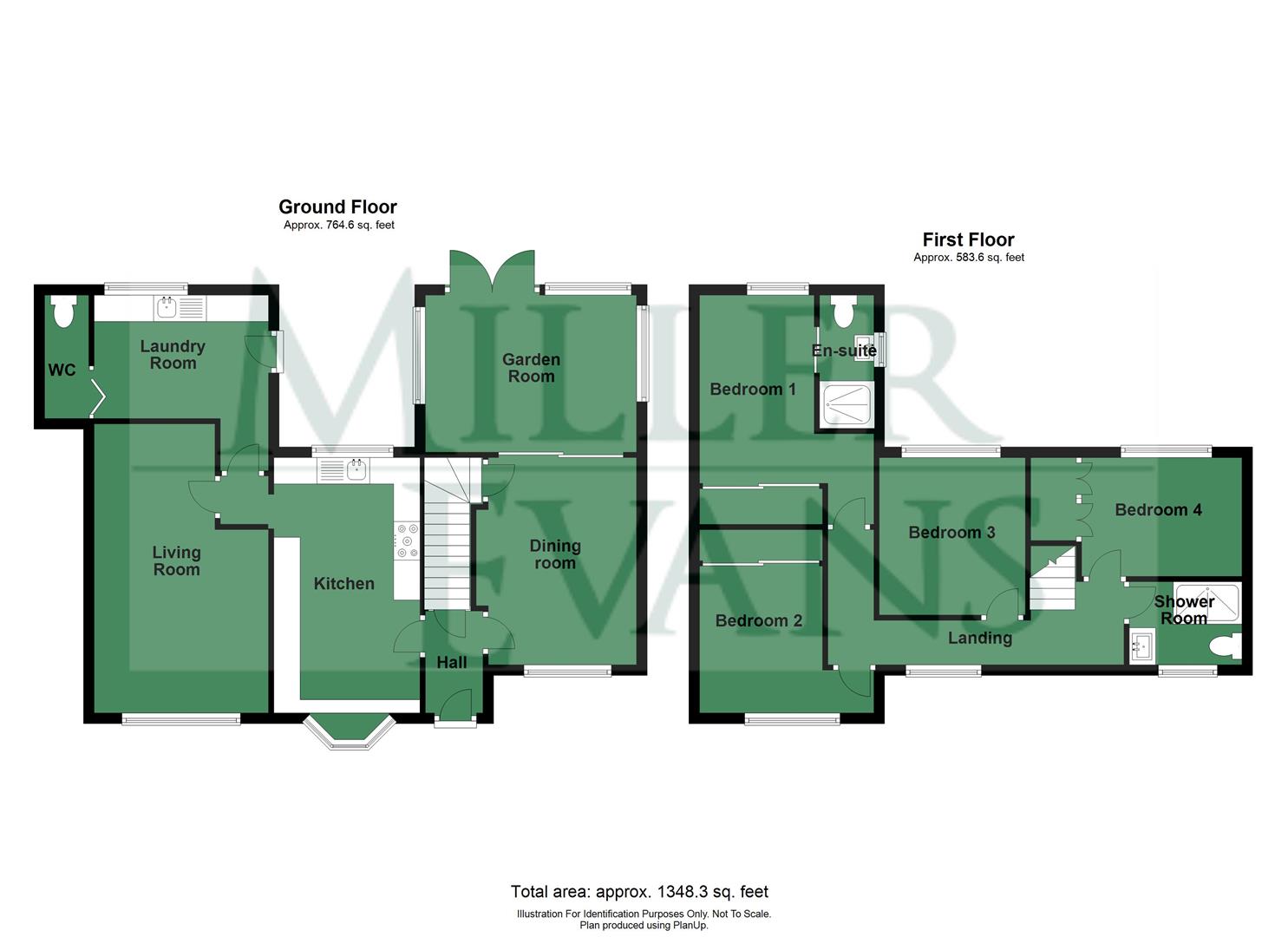- A well maintained, well appointed and extended, detached 4 bedroomed family residence
- Living room, garden room, kitchen, dining room
- Master bedroom with shower room en suite, 3 further bedrooms and shower room
- Ample parking
- Attractive gardens
4 Bedroom Detached House for sale in Shrewsbury
The property is presented throughout to an exacting standard and provides well planned and well proportioned accommodation with rooms of pleasing dimensions and has been extended and improved and provides flexible and comfortable family accommodation which benefits from gas-fired central heating and double glazing.
Situated in an enviable quiet cul-de-sac position on the fringe of this popular and established residential development which is situated on the ever popular western fringe of Shrewsbury. The property is well placed within easy reach of excellent amenities including local shops, popular schools, a bus service to the town centre and the Shrewsbury by-pass with M54 Motorway link to the West Midlands.
A well maintained, well appointed and extended, detached 4 bedroomed family residence.
Inside The Property -
Entrance Hall - With built in understairs storage cupboard.
Dining Room - 3.92m x 3.04m (12'10" x 10'0") - A pleasant room with recessed book/display shelving
Window to the fore
Glazed sliding patio doors opening through to :
Garden Room - With picture windows overlooking the garden and French doors allowing access to the garden.
Kitchen - 4.84m x 2.77m (15'11" x 9'1") - Neatly appointed and comprehensively fitted with ranges of built in storage cupboards and integrated appliances.
Living Room - 5.47m x 3.30m (17'11" x 10'10") - Window to front.
Laundry Room - 3.32m x 3.30m (10'11" x 10'10") -
Separte Wc -
A STAIRCASE rises to the FIRST FLOOR LANDING
Master Bedroom - 4.34m x 2.17m (14'3" x 7'1") - With built in wardrobe.
En Suite Shower Room - With walk in shower
Hand basin
WC.
Bedroom 2 - 3.58m x 2.33m (11'9" x 7'8") - Built in wardrobe.
Bedroom 3 - 2.98m x 2.82m (9'9" x 9'3") -
Bedroom 4 - 2.25m x 3.12m (7'5" x 10'3") - Built in wardrobe.
Family Shower Room - With large walk in shower
Hand basin
WC.
Outside The Property -
TO THE FRONT there is a gravelled forecourt which provides parking space with a pathway serving the formal reception area.
To the rear there is a particularly attractive and especially well stocked GARDEN with patio and terrace, shaped lawn with well stocked shrubbery and herbaceous borders and displays and a variety of established specimen trees. The whole enclosed on all sides.
Property Ref: 70030_33141187
Similar Properties
4 Bishop Street, Shrewsbury, SY2 5HA
3 Bedroom Semi-Detached House | Offers in region of £400,000
This three bedroom property is presented throughout to an exacting standard and provides well planned and well proportio...
1 Brockton Meadow, Brockton, Shrewsbury, SY5 9QN
5 Bedroom Detached House | Offers in region of £400,000
This spacious five bedroom detached family home provides versatile accommodation briefly comprising; entrance hall, cloa...
14 Cedars Drive, Shrewsbury, SY1 2RD
4 Bedroom Detached House | Offers in region of £400,000
This well presented and improved, detached four bedroom house offers spacious and versatile accommodation briefly compri...
76 Oakfield Road, Shrewsbury, SY3 8AL
3 Bedroom Semi-Detached House | Offers in region of £415,000
Welcome to 76 Oakfield Road, a stunningly renovated 1930s semi-detached home that seamlessly blends classic charm with c...
14, Greenfinch Drive, Radbrook, Shrewsbury, SY3 9FE
4 Bedroom Detached House | Offers in region of £415,000
The property is presented throughout to an exacting standard and provides well planned and well proportioned accommodati...
Crendon, Montford Bridge, Shrewsbury, SY4 1HA
3 Bedroom Detached Bungalow | Offers in region of £415,000
This immaculately presented, renovated three bedroom detached bungalow provides well planned and well proportioned accom...
How much is your home worth?
Use our short form to request a valuation of your property.
Request a Valuation

