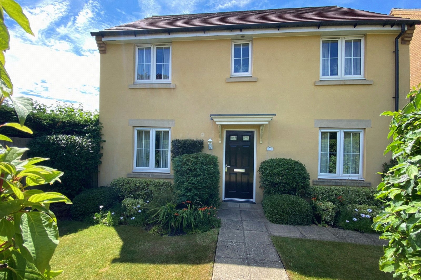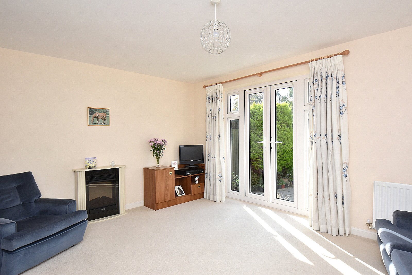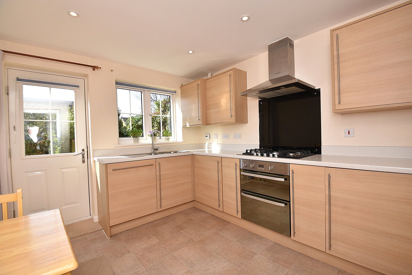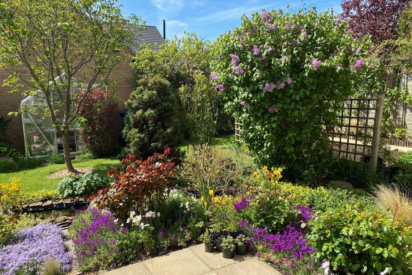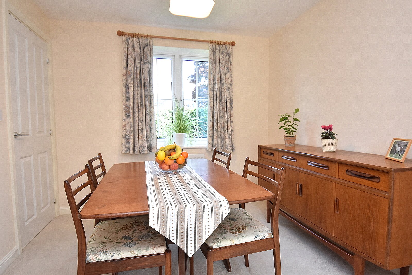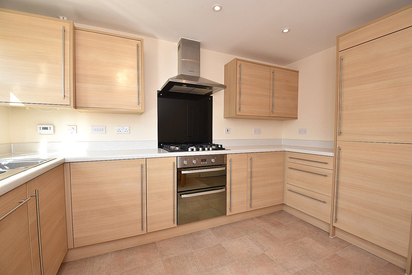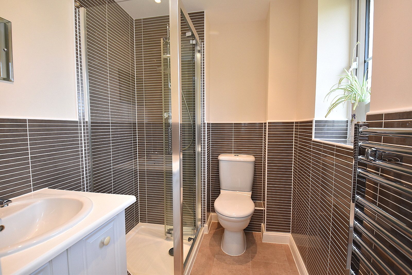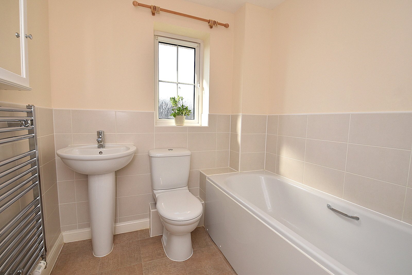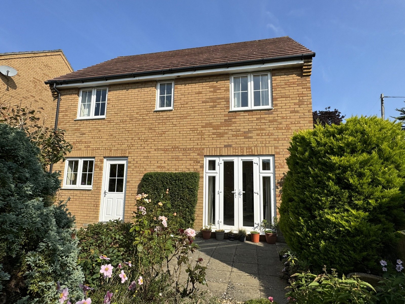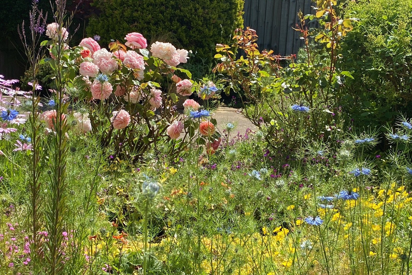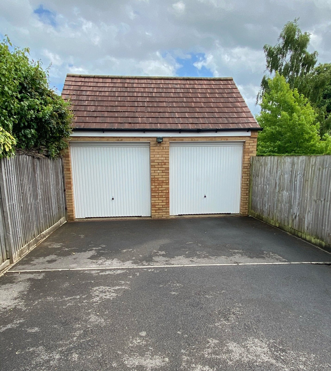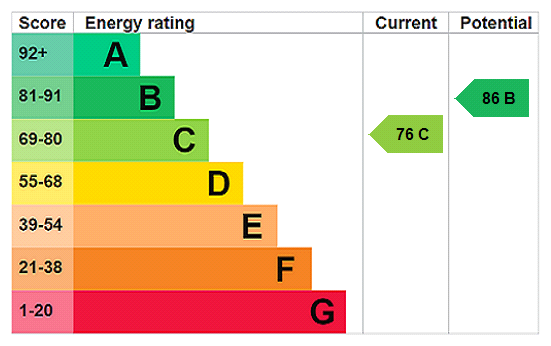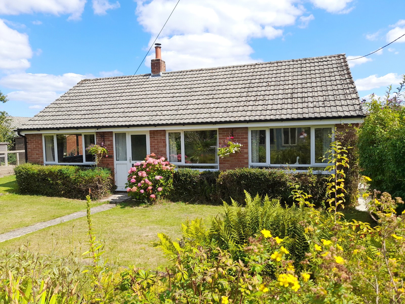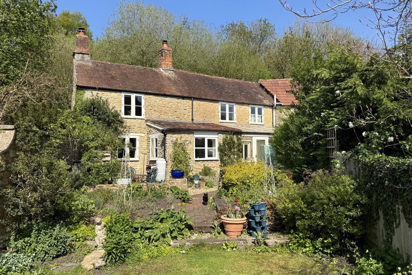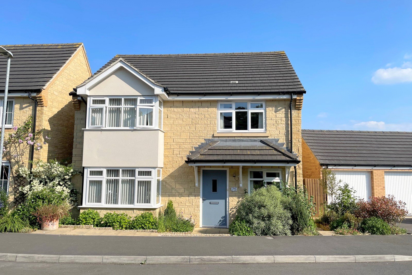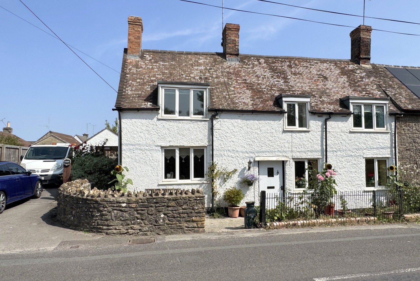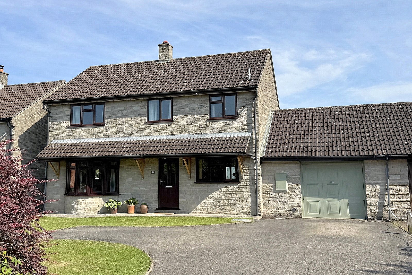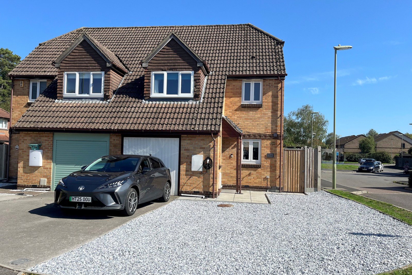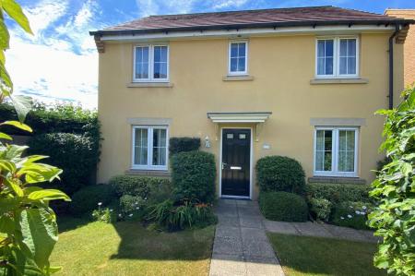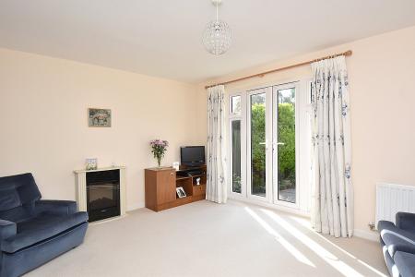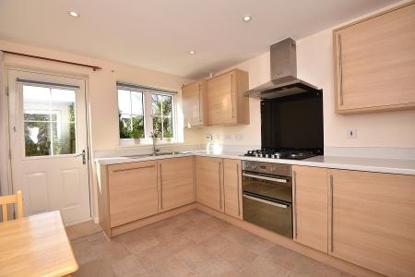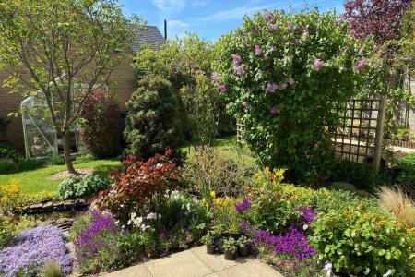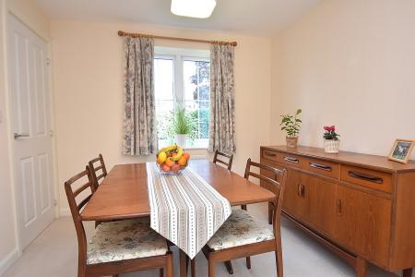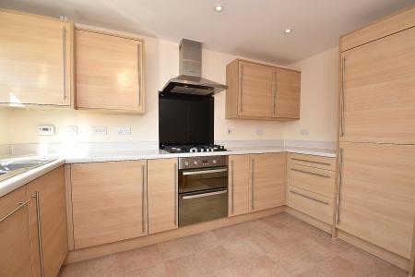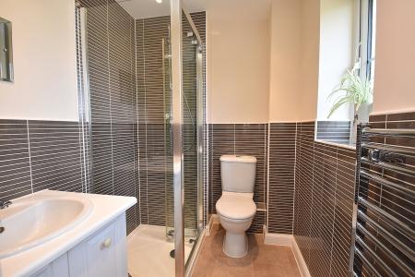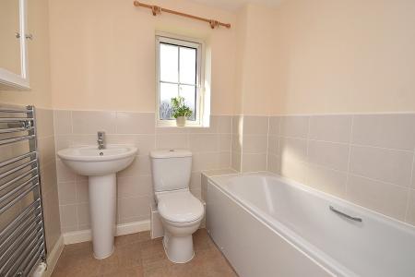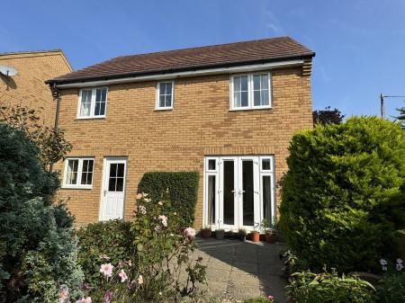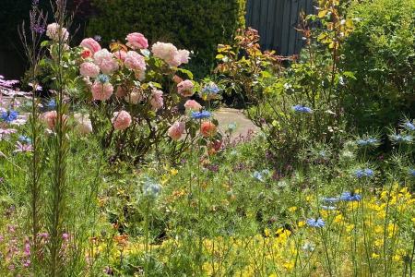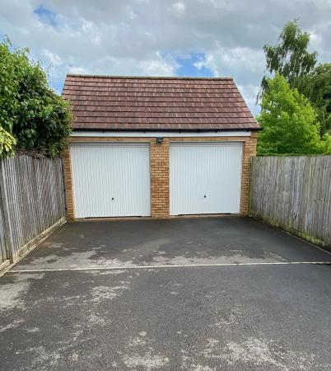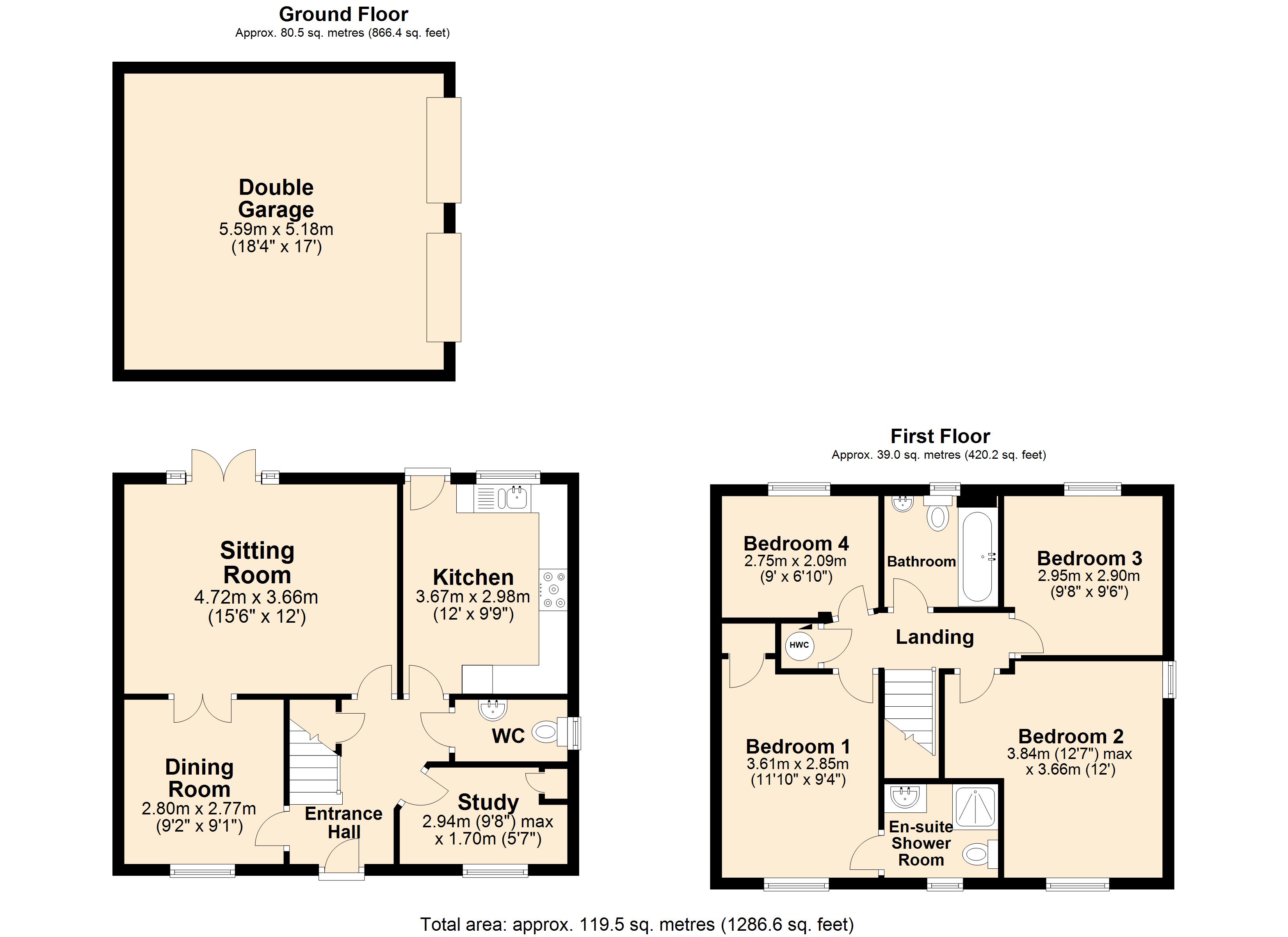4 Bedroom Detached House for sale in Somerset
Moving upstairs, there is a family bathroom and four bedrooms with the master bedroom having a built in wardrobe and en-suite shower room.
Outside, the front garden is laid to lawn fronted by a mature hedge providing seclusion. The rear garden is a particular feature with a paved patio, area of lawn and well stocked flower beds providing colour and interest throughout the year. A gate leads to a double garage and generous off road parking.
LOCATION: The town of Wincanton is an appealing South Somerset town bordering the counties of Dorset and Wiltshire. Local amenities including a Co Op supermarket, butcher, bakery, fruit and veg and whole foods shop, Morrisons, Lidl, Health Centre, Post Office, library, cafes, eateries and sports centre with gym and swimming pool. The town has a thriving community with an active library as well as a community centre at the Balsam Centre which has a busy schedule of classes and groups. The town is a 10 minute drive from the fantastic offerings of Bruton including the Hauser & Wirth Art Gallery and Roth Bar & Grill, 10 minutes from the impressive highly-regarded Newt Hotel, 15 minutes from the pretty market town of Castle Cary and 20 minutes from the attractive Dorset town of Sherborne. It is also close to the A303 for an easy drive to/from London (approx 2 hours drive) and Berry’s coaches which operates a twice daily service to London. Other local attractions are a number of National Trust properties including Stourhead and approximately an hour’s drive from the beautiful Dorset coastline featuring some of the best beaches in the country. There is a Waitrose 10 minutes away in Gillingham or at Sherborne and an excellent local farm shop and restaurant at Kimbers (5 minutes away). There is also the renowned Wincanton racecourse, Cale Park with children's play area, skatepark, café, and pretty River Cale which runs through to the countryside behind Loxton House.
ACCOMMODATION
Front door to:
ENTRANCE HALL: Radiator, understairs cupboard and smooth plastered ceiling with smoke detector.
SITTING ROOM: 15’6” x 12’ A well proportioned room with French door leading out a paved patio and garden ideal for alfresco dining. Two radiators, smooth plastered ceiling and double doors to:
DINING ROOM: 9’2” x 9’1” Double glazed window to front aspect, radiator and smooth plastered ceiling.
KITCHEN/BREAKFAST ROOM: 12’ x 9’9” Inset 1¼ bowl single drainer stainless steel sink unit with cupboard below, further range of soft close wall, drawer and base units with work top over, integrated dishwasher, washing machine and fridge freezer with defrosting fridge, water softener, built in oven with inset hob above, space for a kitchen table and chairs, smooth plastered ceiling with downlighters, double glazed window to rear aspect and door to garden.
STUDY: 9’8” (max) x 5’7” Built in cupboard, radiator, double glazed window to front aspect and smooth plastered ceiling.
CLOAKROOM: Pedestal wash basin with tiled splashback, close coupled WC, radiator and double glazed window to side aspect.
From the entrance hall stairs to first floor.
FIRST FLOOR
LANDING: Smooth plastered ceiling with hatch to loft and airing cupboard housing hot water tank with shelf for linen.
BEDROOM 1: 11’10” x 9’4” Radiator, built in single wardrobe, double glazed window to front aspect, smooth plastered ceiling and door to:
EN-SUITE SHOWER ROOM: A stylish suite comprising shower cubicle, close coupled WC, vanity wash basin unit, heated towel rail, tiled to splash prone areas, smooth plastered ceiling with downlighters and extractor, and double glazed window to front aspect.
BEDROOM 2: 12’ x 12’.7” (narrowing to 9’2”) Radiator, smooth plastered ceiling and dual aspect double glazed windows to front and side aspect.
BEDROOM 3: 9’8” x 9’6” Radiator, smooth plastered ceiling and double glazed window overlooking the rear garden.
BEDROOM 4: 9’x 6’10” Radiator, smooth plastered ceiling and double glazed window overlooking the rear garden.
BATHROOM: Panelled bath with mixer tap and shower attachment, wash hand basin, close coupled WC, heated towel rail, double glazed window and smooth plastered ceiling with downlighter and extractor.
OUTSIDE
The front garden is mainly laid to lawn with a shrub and flower border fronted by a mature hedge providing a high degree of seclusion. The rear garden is a particular feature with well stocked shrub and flower bed borders all enclosed by fencing. The garden enjoys a sunny aspect with a paved terrace, fruit trees, soft fruit bushes, outside tap and greenhouse. A gate at the rear of the garden leads to generous off road parking and a double garage.
DOUBLE GARAGE: 18’5” x 17’ Twin up and over door with light and power.
SERVICES: Mains water, electricity, drainage, gas central heating and telephone all subject to the usual utility regulations.
What3words: pounding.decorated.marching
VIEWING: Strictly by appointment through the agents.
Important notice: Hambledon Estate Agents state that these details are for general guidance only and accuracy cannot be guaranteed. They do not constitute any part of any contract. All measurements are approximate and floor plans are to give a general indication only and are not measured accurate drawings therefore room sizes should not be relied upon for carpets and furnishings. No guarantees are given with regard to planning permission or fitness for purpose. No apparatus, equipment, fixture or fitting has been tested. Items shown in photographs are not necessarily included. Purchasers must satisfy themselves on all matters by inspection.
An exceptionally well presented four bedroom detached house situated in a prime position just outside the main body of a popular residential development.
Important Information
- This is a Freehold property.
- This Council Tax band for this property is: E
- EPC Rating is C
Property Ref: HAM_HAM250008
Similar Properties
2 Bedroom Detached Bungalow | Asking Price £400,000
Set in a peaceful, tucked way position within a private close of just 6 properties, this exceptionally well presented tw...
2 Bedroom End of Terrace House | Asking Price £400,000
The Old Bakery is a delightful attached period cottage brimming with immense charm and character, situated in the rural...
4 Bedroom Detached House | Asking Price £398,000
A impressive four bedroom detached house situated on a popular residential development with exceptional far reaching vie...
3 Bedroom Semi-Detached House | Asking Price £415,000
A wonderful opportunity to purchase a three bedroom semi-detached period cottage set within a large mature garden. The p...
3 Bedroom Link Detached House | Asking Price £420,000
Set within a mature residential road, this impressive three double bedroom link detached house offers space, style, and...
3 Bedroom House | Asking Price £420,000
Situated within a highly sought-after residential development, this outstanding three bedroom semi-detached house is one...

Hambledon Estate Agents, Wincanton (Wincanton)
Wincanton, Somerset, BA9 9JT
How much is your home worth?
Use our short form to request a valuation of your property.
Request a Valuation
