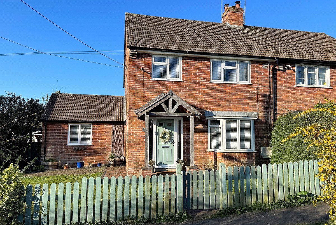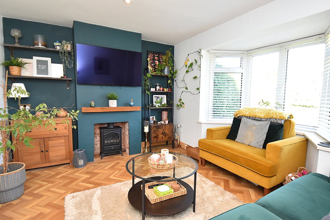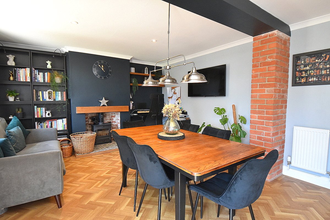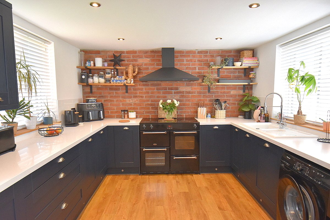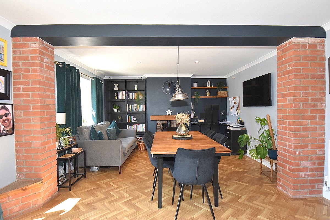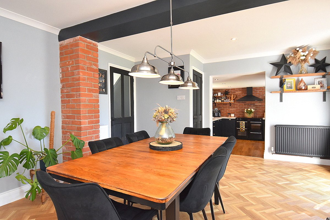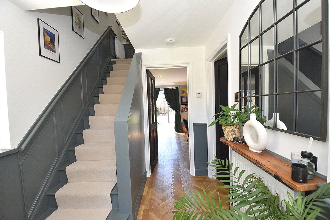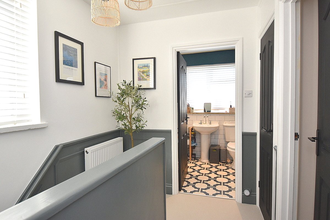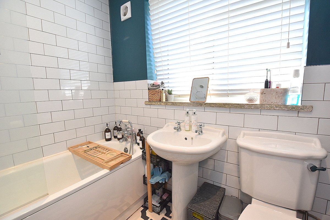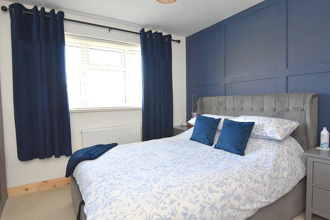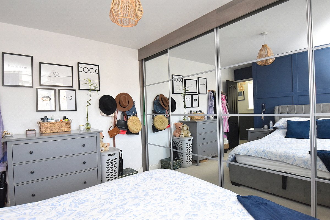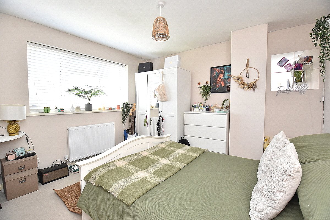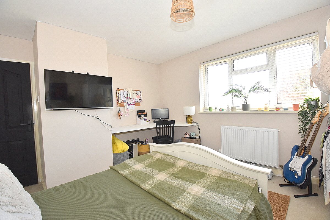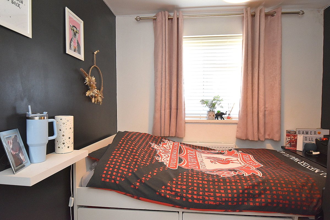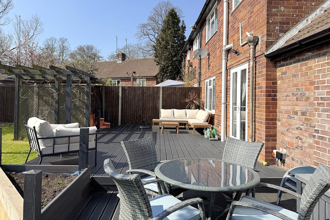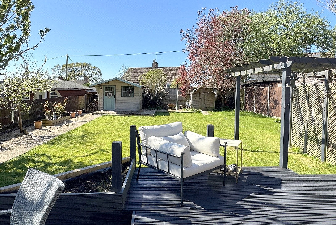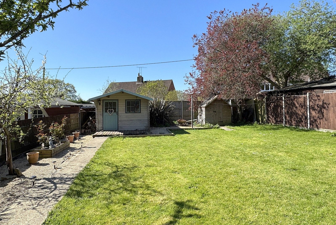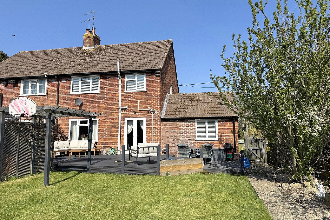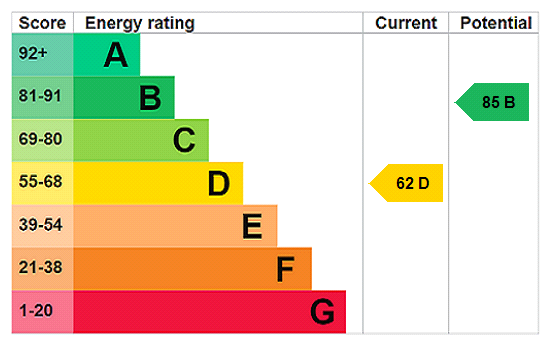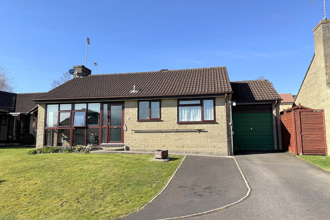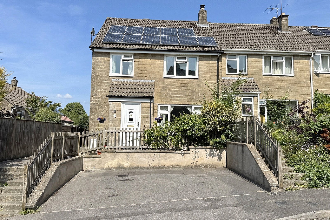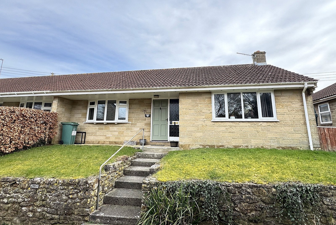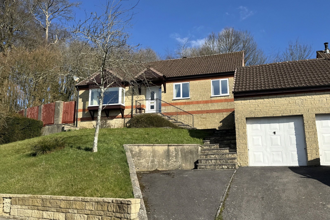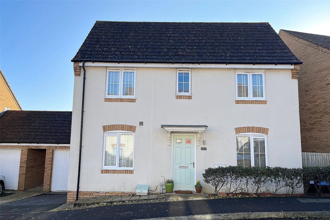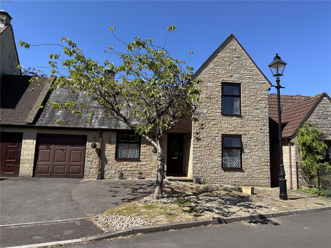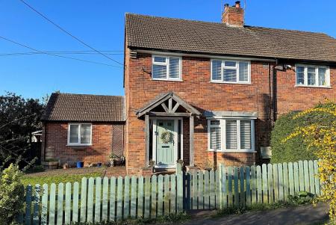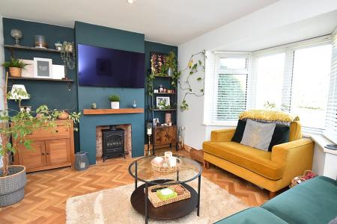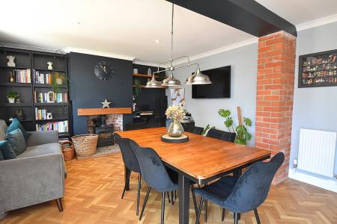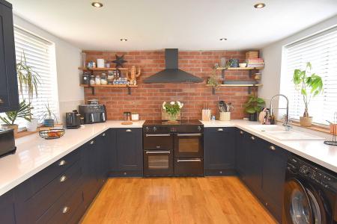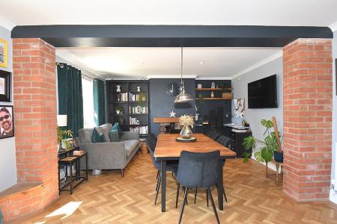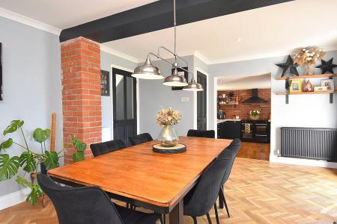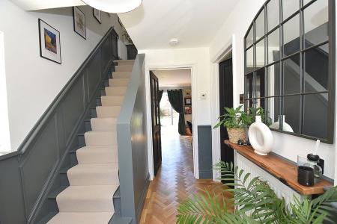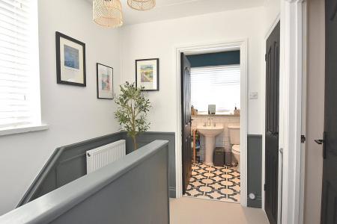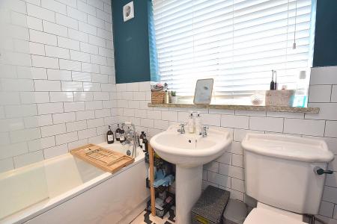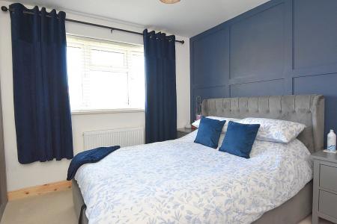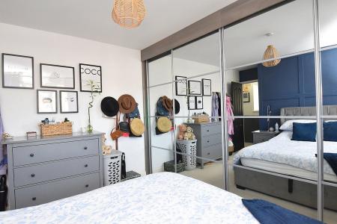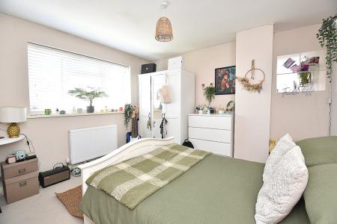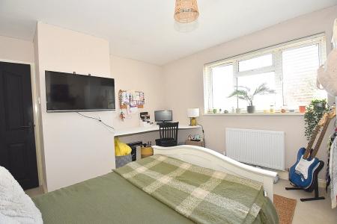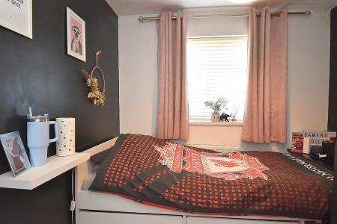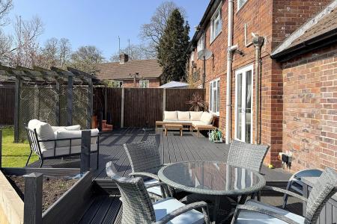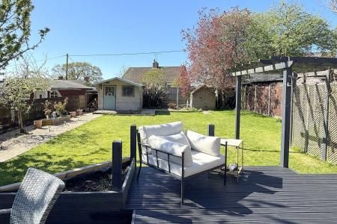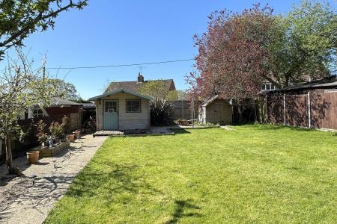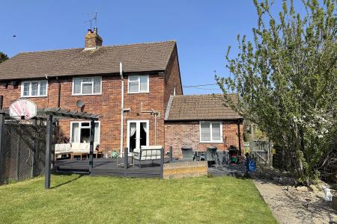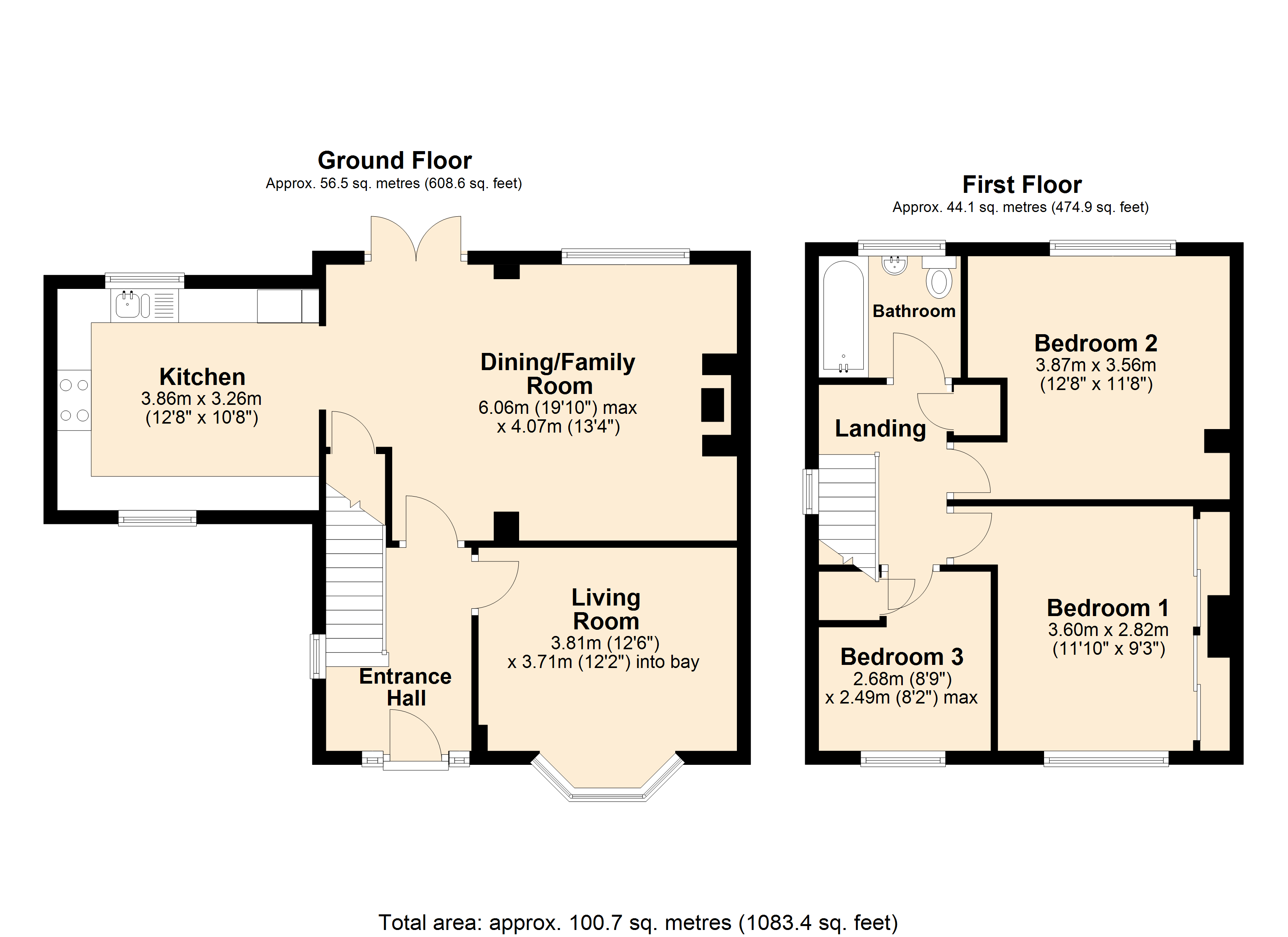- Impressive 3 bedroom semi-detached house
- Tastefully modernised open plan living
- Feature fireplace in living room
- Delightful sunny aspect garden
3 Bedroom Semi-Detached House for sale in Somerset
The front door opens to a spacious hallway with plenty of space for coats and boots. To your right, a cosy living room boasts a charming fireplace and a large bay window, creating a warm and inviting atmosphere.
The dining room is the true heart of the home, designed with space for a large dining table and comfortable seating area. This bright and airy room features a wood-burning stove, and French doors opening onto a generous decked area, ideal for alfresco dining and entertaining.
Adjoining the dining room, a wide opening leads through to the impressive kitchen, a perfect blend of style and functionality for everyday family living. The kitchen offers an excellent range of modern units, a white ceramic sink, range-style cooker, ample work surfaces, and dual-aspect windows provide plenty of natural light, enhancing the overall sense of space.
Moving upstairs, you'll find a stylish and modern bathroom, complemented by three bedrooms, two of which are generous doubles. The principle bedroom stands out with its wall-to-wall fitted wardrobes, providing ample storage.
Stepping outside, the gardens are a particular highlight of this property. The rear garden enjoys a sunny aspect, making it a perfect outdoor retreat. A large timber decked terrace offers an ideal spot to sit and relax after a busy day, while also providing a fantastic space for entertaining family and friends. The remainder of the garden is mainly laid to lawn, framed by an attractive border and a pathway to one side that leads to a summerhouse. An attractive pergola, seamlessly linked to the terrace, offers the perfect spot to install a hot tub, creating an ideal space for relaxation and enjoyment. Whether you're hosting gatherings or unwinding after a long day, this outdoor space is sure to impress.
This impressive home combines modern design with practical living spaces, making it an ideal choice for families and those who enjoy entertaining.
ACCOMMODATION IN DETAIL.
Canopy storm porch to composite front door:
ENTRANCE HALL: A welcoming entrance hall with herringbone patterned vinyl plank flooring, decorative moulding to dado rail, double glazed window to side aspect and room temperature control.
LIVING ROOM: 12’6” x 12’2” (into bay) A cosy room with a large double glazed bay window to front aspect, feature fireplace with timber mantle, provision for wall mounted television, smooth plastered ceiling with downlighters, radiator and herringbone patterned vinyl plank flooring.
DINING/FAMILY ROOM: 19’10” (narrowing to 16’7”) x 13’4” This is a wonderful room perfect for entertaining and everyday family life. Feature fireplace with wood burning stove and timber mantle, understairs cupboard, two radiators, smooth plastered ceiling with downlighters, double glazed window to rear aspect, provision for wall mounted television, coved and smooth plastered ceiling, understairs cupboard, French doors to a timber decked terrace ideal for al fresco dining and wide opening to:
KITCHEN: 12’8” x 10’8” An impressive stylish kitchen comprising inset ceramic sink with cupboard below, further range of shaker style wall, drawer and base units with work surface over, space for range style cooker, integrated dishwasher, space for large fridge/freezer and washing machine, dual aspect double glazed windows to front and rear aspects, exposed brickwork to one wall, mood lighting, smooth plastered ceiling with downlighters and wood effect vinyl plank flooring.
From the entrance hall stairs to first floor.
FIRST FLOOR
LANDING: Double glazed window to side aspect, radiator, linen cupboard with slatted shelving, smooth plastered ceiling with hatch to loft and decorative mouldings.
BEDROOM 1: 11’10” x 9’3” (to front of wardrobe) Radiator, wall to wall mirror fronted wardrobe with hanging rail, shelving and provision for wall mounted television, radiator, double glazed window to front aspect, smooth plastered ceiling and feature decorated wall.
BEDROOM 2: 12’8” x 11’8” A light and airy double bedroom with radiator, fitted desk, smooth plastered ceiling and double glazed window with an outlook over the rear garden.
BEDROOM 3: 8’9” x 8’2” (max) Radiator, over stairs cupboard with hanging rail, smooth plastered ceiling and double glazed window to front aspect.
BATHROOM: A stylish bathroom with panelled bath with shower over, mixer taps with shower attachment, pedestal wash hand basin, low level WC, tiled to splash prone areas, heated towel rail, double glazed window to rear aspect, smooth plastered ceiling with downlighters.
OUTSIDE
A good size front garden being mainly laid to lawn and fronted by a picket fence. A block brick pathway gives access to the rear garden.
REAR GARDEN: A delightful sunny aspect garden with a raised area of timber decking leading to an area of lawn all enclosed by timber fencing. A pathway with a wide border and raised planters leads to a summer house (9’8” x 9’9”) with light and power. Timber shed, power points and water tap.
VIEWING: Strictly by appointment through the agents.
Important Information
- This is a Freehold property.
- This Council Tax band for this property is: B
- EPC Rating is D
Property Ref: HAM_HAM250020
Similar Properties
2 Bedroom Detached Bungalow | Asking Price £310,000
A spacious two bedroom detached bungalow tucked away at the end of a close on a sought after mature development.
4 Bedroom End of Terrace House | Asking Price £300,000
This superb four-bedroom end-terrace house is enviably positioned on a mature residential development, just a short stro...
2 Bedroom Semi-Detached Bungalow | Asking Price £300,000
An exceptionally well presented two bedroom semi-detached bungalow situated within a no through lane in the popular vill...
3 Bedroom Detached Bungalow | Asking Price £315,000
A three bedroom detached bungalow situated in an elevated position with stunning panoramic views over Wincanton and the...
3 Bedroom Link Detached House | Asking Price £318,500
An exceptional three bedroom detached house occupying a delightful elevated position with stunning far reaching views ov...
3 Bedroom Link Detached House | Asking Price £320,000
A deceptively spacious three bedroom attached house situated within a small select development of individually designed...

Hambledon Estate Agents, Wincanton (Wincanton)
Wincanton, Somerset, BA9 9JT
How much is your home worth?
Use our short form to request a valuation of your property.
Request a Valuation
