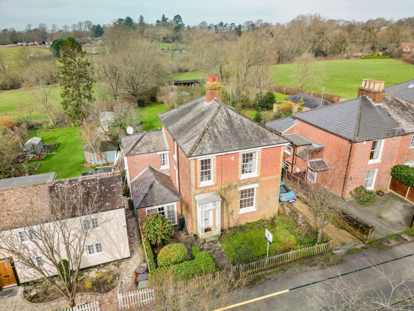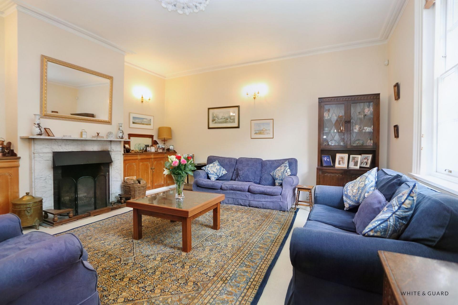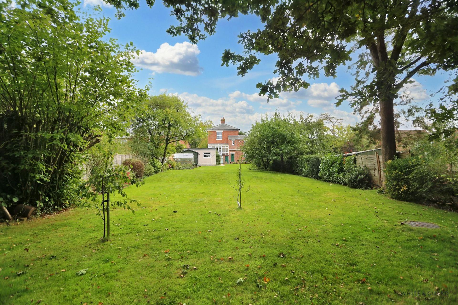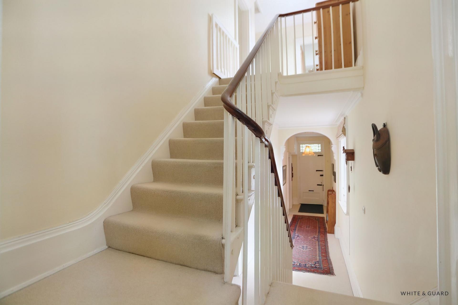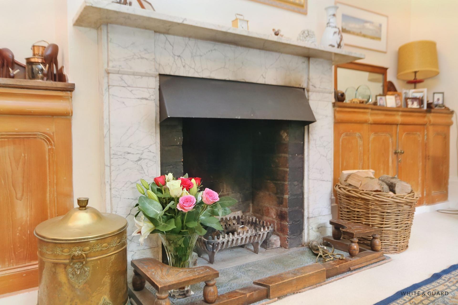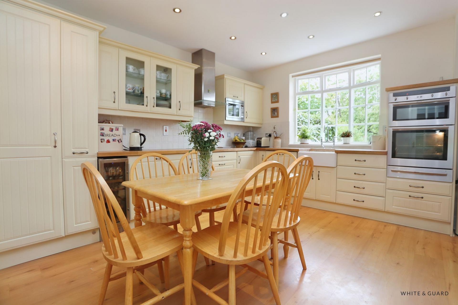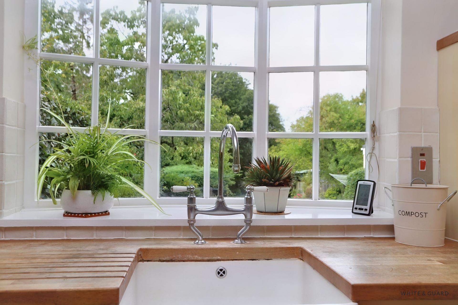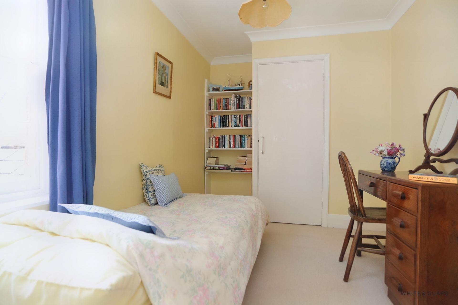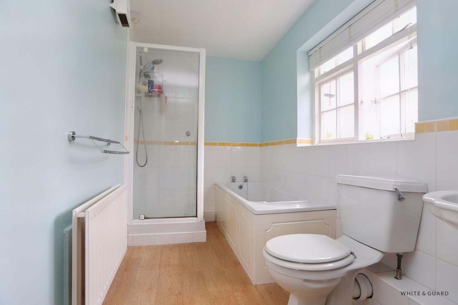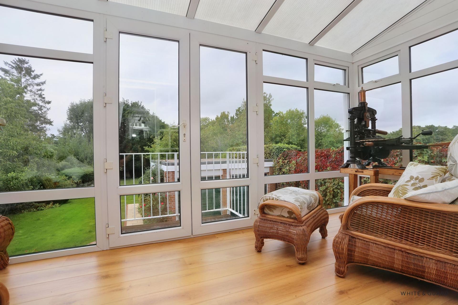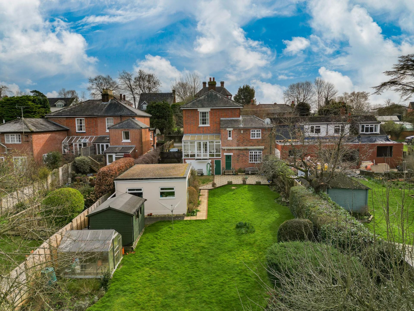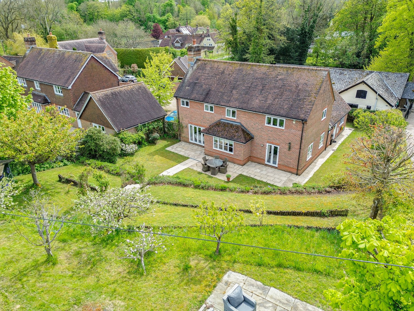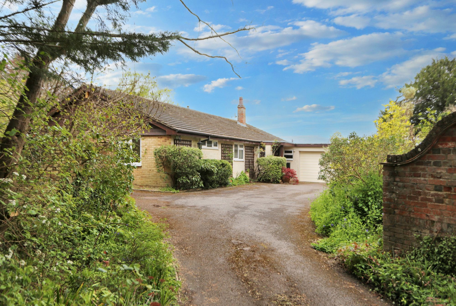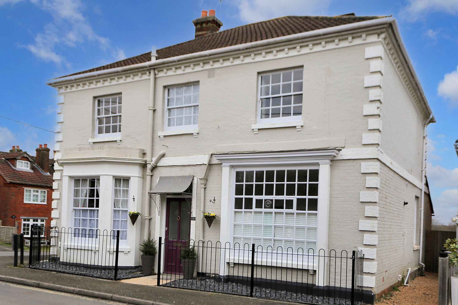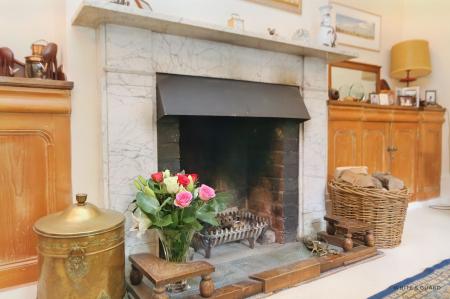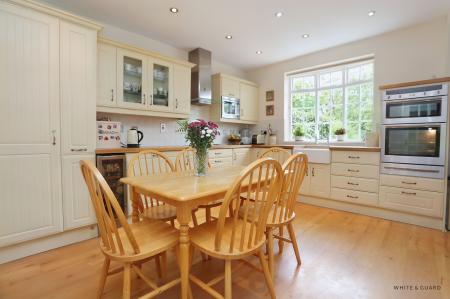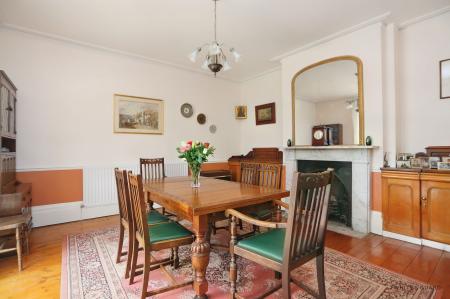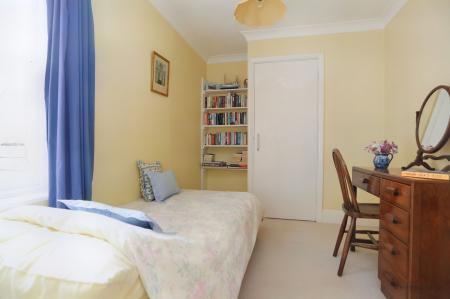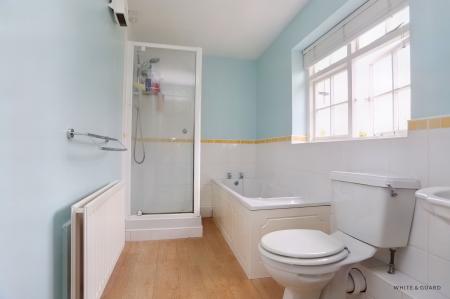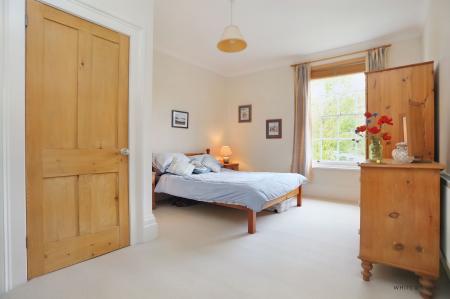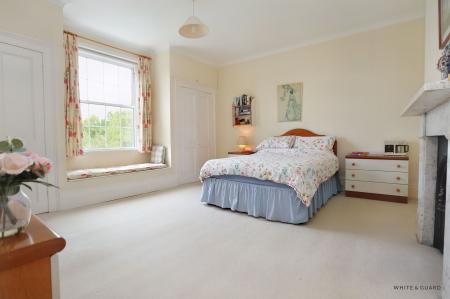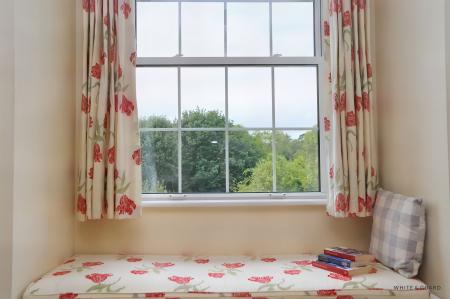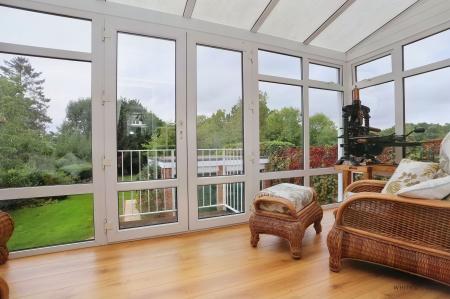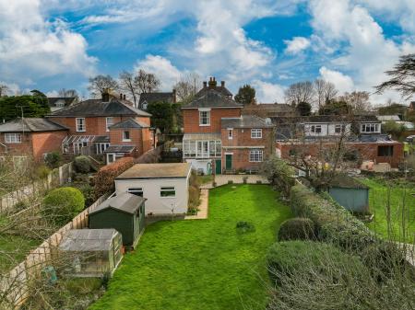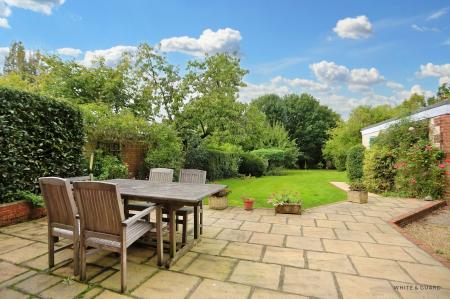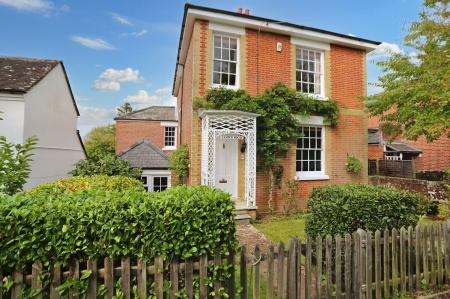- WINCHESTER COUNCIL BAND G
- EPC ORDERED
- FREEHOLD
- 19TH CENTURY VICTORIAN HOME
- ABUNDANCE OF CHARM AND ELEGANCE
- THREE RECEPTION ROOMS
- MASTER BEDROOM WITH ENSUITE
- 0.25 ACRE REAR GARDEN
- DETACHED DOUBLE GARAGE
4 Bedroom Detached House for sale in Southampton
INTRODUCTION
Originally built and owned by William Camper who was the founder of the ship building company and now world famous yachting firm Camper & Nicholsons. Constructed in circa 1860, this elegant detached Victorian Villa exudes an abundance of charm and character, offering split level landings, high ceilings and a host of original features. In brief the property comprises spacious living accommodation which includes three reception rooms, a kitchen dining room and a conservatory. In addition the property provides four bedrooms, family bathroom and en-suite. Boasting a cellar which incorporates a utility room, storage area and boot room. Externally the house provides excellent parking options with a driveway and detached double garage. The property showcases an expansive west facing rear garden.
LOCATION
Curdridge is an extremely popular village that offers a church, public house, nursery and primary school. Only a short drive away are the popular market towns of Bishops Waltham, Botley and Wickham with further amenities and facilities available in the Cathedral City of Winchester and the commercial centre of Southampton. The property is also excellently located for access to motorway airports and is only a 15 min walk to Botley railway station.
INSIDE
A substantial wooden door opens into a grand entrance hall which is in excess of 23ft in length. The high ceilings and skirting boards, original coving and ornate archway really set the tone for this charming home. The hallway has a Georgian style sash window to one side and a beautiful spindle balustrade stair case leading to the lower and upper ground floors. The formal lounge showcases an open fire with a marble surround and hearth and has a Georgian style sash window to the front elevation and offers a ceiling rose, ornate coving and beautifully high ceilings. The adjacent dining room is laid to exposed varnished floorboards and has feature cast iron fire place with marble surround and hearth. Georgian style double doors open into the conservatory and provide elevated views across the garden, in turn a further set of doors open onto a balcony enclosed by railings and laid to decking.
The lower ground floor provides access to the cellar which forms three separate rooms. The front cellar provides an abundance of storage but practical use is limited due to reduced head height and the principal cellar room operates currently as utility room (having previously been used as a games room) with space and plumbing for a washing machine, tumble dryer has a fitted butler sink and radiator to one wall. A door to the left hand side leads into the “Boot Room” which in turn opens to the garden.
The well-appointed fitted kitchen dining room comprises a range of matching wall and base level work units with fitted “Butchers Block” oak work surfaces which incorporate an inset butler sink and induction hob with stainless steel and glass extractor hood over. Further integrated appliances include an electric oven and grill, microwave, fridge, dishwasher and wine cooler. The room provides ample space for a dining table and chairs and the room is enhanced by a Georgian style bow window looking onto the rear garden. A stable door leads to the rear garden, whilst an internal door opens into the family room. The family room itself has been laid to wood effect flooring, offer exposed brick walls and a large glazed window and door to the front look onto the private and mature front garden.
On the upper ground floor the split landing has stairs leading to the first floor and plays host to the guest room (bedroom four), a well-proportioned single room that benefits from having a fitted cupboard, as well as space for freestanding bedroom furniture. In addition there is a separate WC and four piece family bathroom suite which comprises a panel enclosed bath, enclosed electric shower cubicle, WC and wash hand basin. The light and airy first floor landing has a Georgian style sash window to the side elevation and a wooden ladder provides access to the loft space which benefits from insulation, has power and lighting and is boarded.
The master bedroom is a fabulous size and a double glazed sash window with window seat overlooks the rear garden and surrounding countryside. The room further boasts two built in double width wardrobes and a cast iron feature fire place with marble surround and hearth. Bedroom two, also with a cast iron feature fireplace and marble surround is set at the front of the house with a Georgian style sash window overlooking the front garden and other attractive looking homes along Outlands Lane. An internal door leads into an en-suite shower room which has an enclosed electric shower cubicle, WC and inset wash hand basin. The third bedroom presented in neutral decorative order allows space for freestanding wardrobes and has a Georgian style sash window to the front aspect.
OUTSIDE
A picket fence and gate open into the well maintained and attractive front garden which has been laid to lawn and combines a good range of mature shrubs and flowers. Steps to one side lead to a further part of the front garden and a double glazed door gives direct access into the family room. The property offers excellent off road parking options which includes a shingled driveway to one side of the property, double gates providing vehicular access lead to a double garage which has twin up and over doors, double glazed windows to the rear aspect, glazed door to the side and benefits from having power and lighting.
An exceptionally well maintained and expansive rear garden form part of the 0.25 of an acre plot. Predominantly laid to lawn the garden encompasses some shaped boarders which have a manageable degree of mature and well established plants, shrubs and trees. Directly off the back of the house is a large patio seating terrace which overlooks the secluded garden and a hardstanding to one side acts as the base to the a garden shed and greenhouse.
SERVICES:
Gas, water, electricity and mains drainage are connected. Please note that none of the services or appliances have been tested by White & Guard.
Energy Efficiency Current: 69.0
Energy Efficiency Potential: 77.0
Important information
This is not a Shared Ownership Property
This is a Freehold property.
Property Ref: e57c4bcc-7af4-4521-b4a3-ed2cd4dc5a10
Similar Properties
4 Bedroom Detached House | Offers in excess of £795,000
Nestled within this quiet enclave with a village well known for it’s natural beauty that runs alongside the River Meon,...
4 Bedroom Detached House | Offers in excess of £775,000
A rare opportunity to purchase a detached family home in a highly sought after location in Durley. The property sits on...
2 Bedroom Detached House | Offers in excess of £750,000
Set within beautiful gardens and with far reaching views over the adjoining farmland, this deceptively spacious detached...
4 Bedroom Detached House | Offers in excess of £825,000
Siding directly onto paddocks and with far reaching views across the open countryside, this beautiful family home comes...
Stoke Common Road, Bishopstoke, SO50
4 Bedroom Detached House | Offers in excess of £825,000
Steeped in history, this beautiful family home originally dates back to 1850 and was originally the Foresters Arms which...
Holywell Close, Swanmore, SO32
5 Bedroom Detached House | Offers in excess of £850,000
This incredible family home benefits 2,292 Sqft of accommodation and is situated in a superb position within this highly...

White & Guard (Bishops Waltham)
Brook Street, Bishops Waltham, Hampshire, SO32 1GQ
How much is your home worth?
Use our short form to request a valuation of your property.
Request a Valuation
