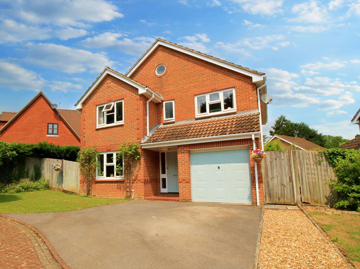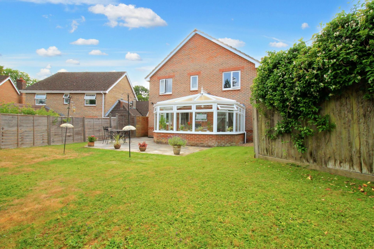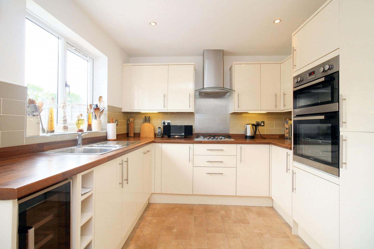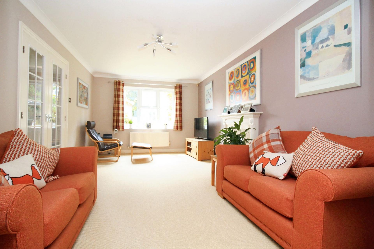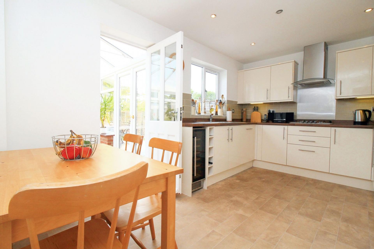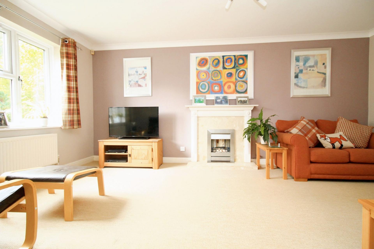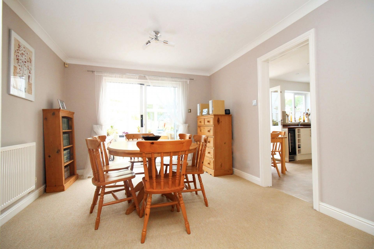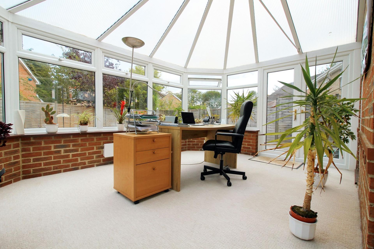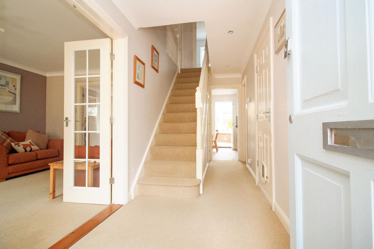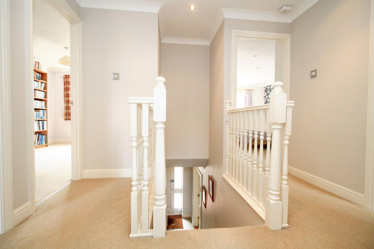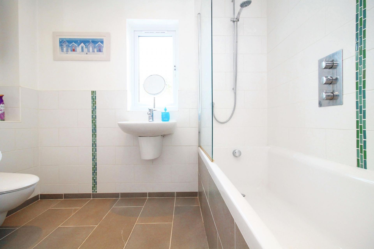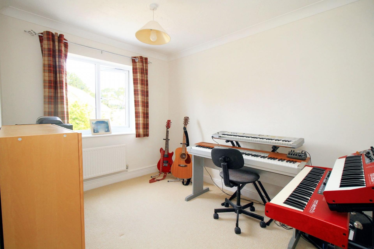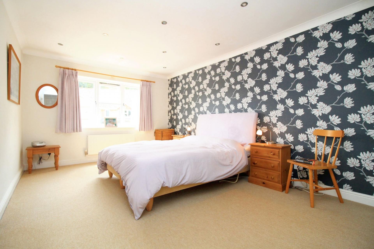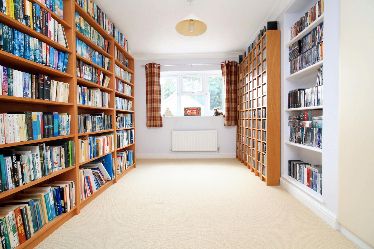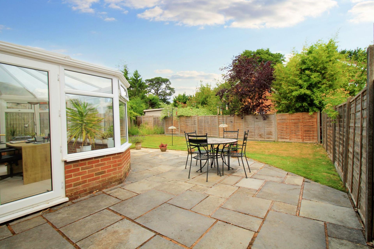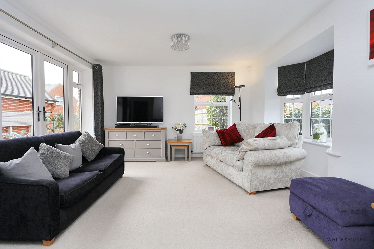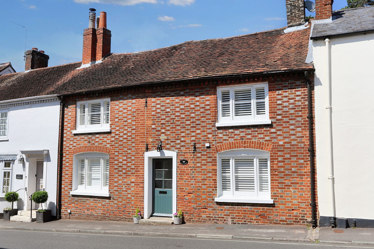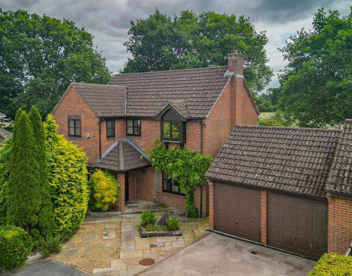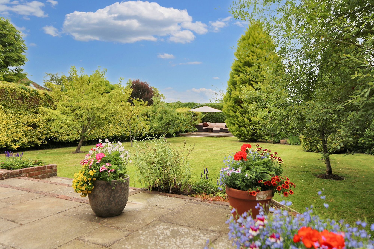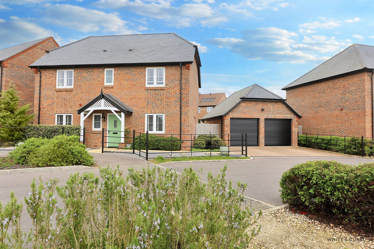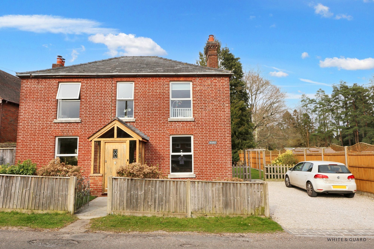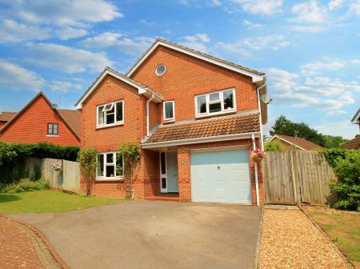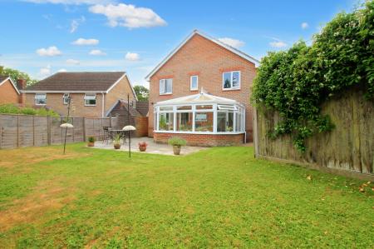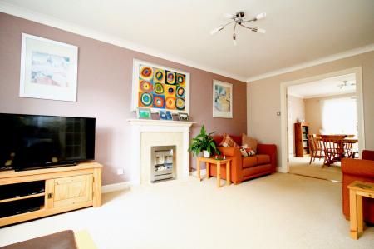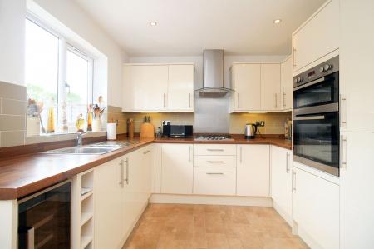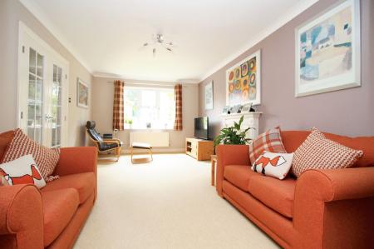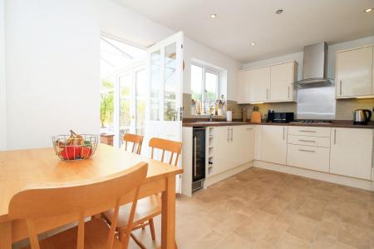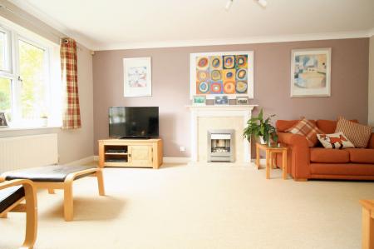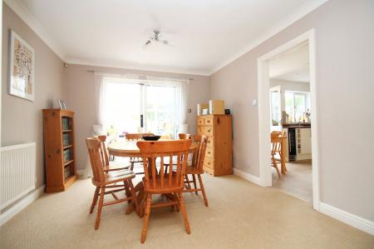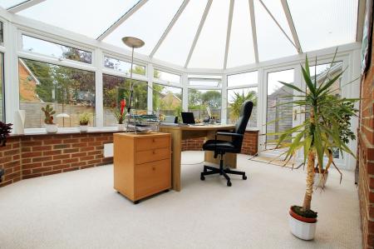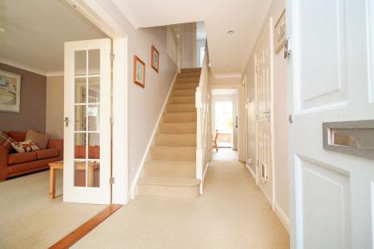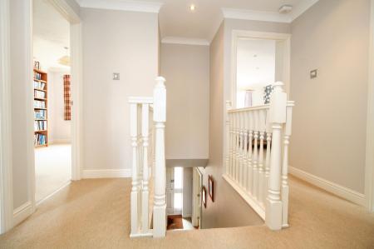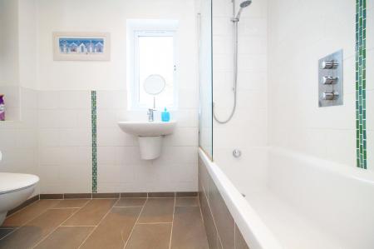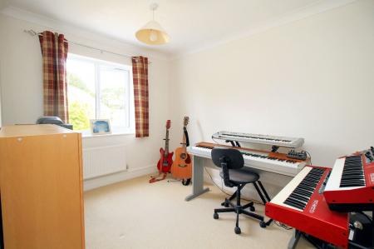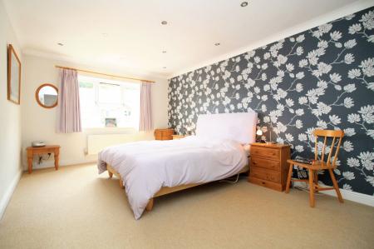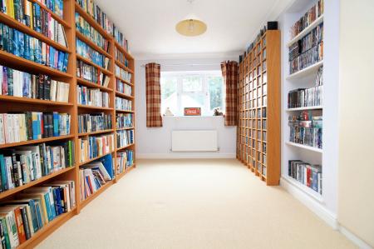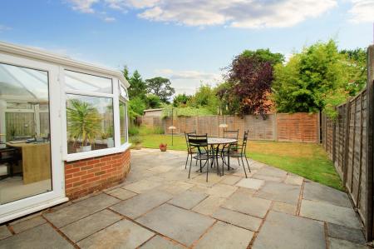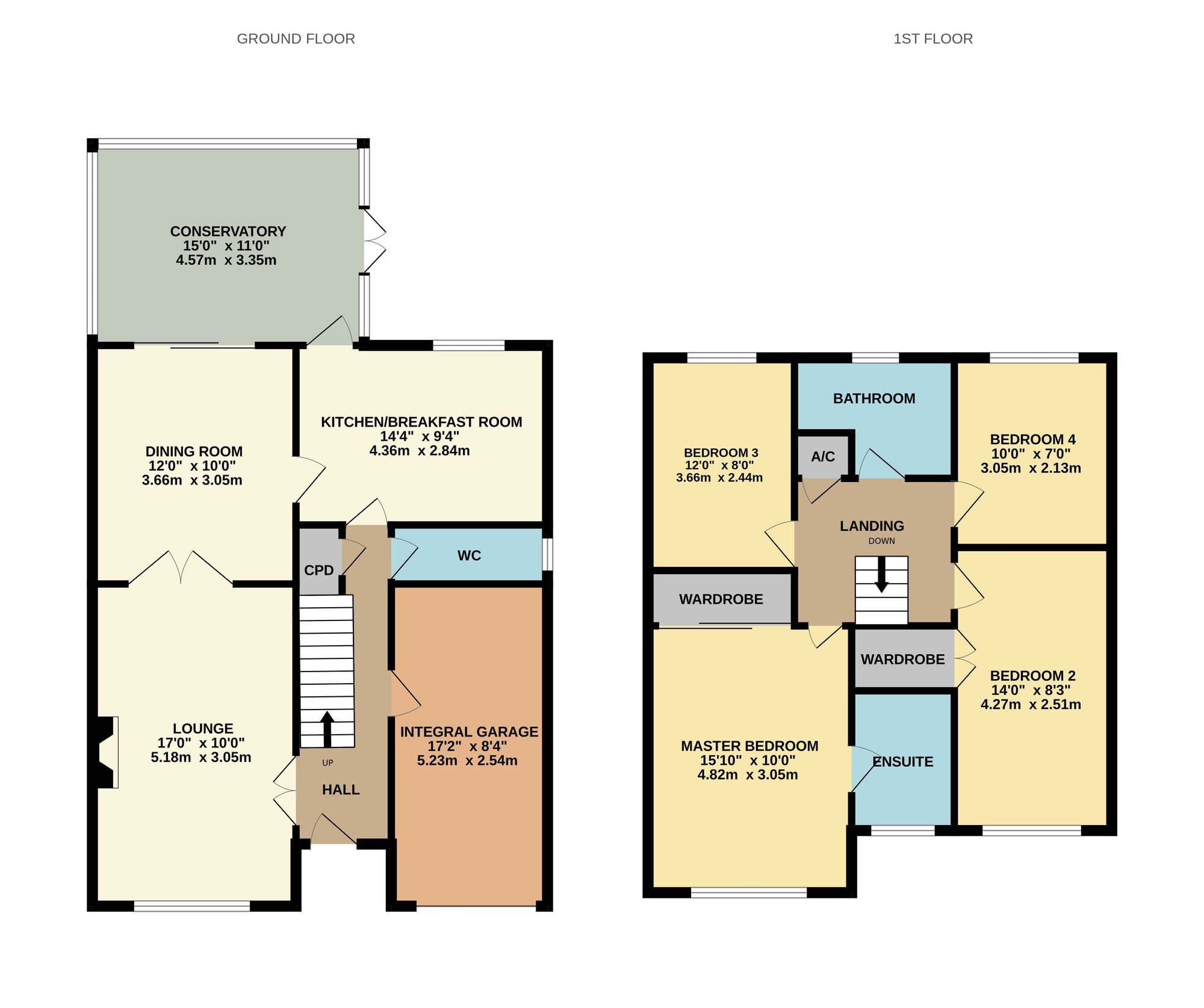- FOUR BEDROOM DETACHED HOME
- KITCHEN/BREAKFAST ROOM
- ENCLOSED REAR GARDEN
- OFF ROAD PARKING FOR MULTIPLE VEHICLES
- WINCHESTER COUNCIL BAND F FREEHOLD
- EPC RATING C
4 Bedroom Detached House for sale in Southampton
Located just a stones throw away from Bishops Waltham Moors Nature Reserve and a short distance from Bishops Waltham centre, is this immaculate four bedroom detached family home. Set at the end of the cul-de-sac the property offers spacious living accommodation which comprises a lounge, dining room, kitchen breakfast room, conservatory, cloakroom and integral garage. On the first floor there are four well proportioned double bedrooms with en-suite shower room to the master and separate family bathroom. The property benefits from central heating system and double glazing throughout. Externally a generous size garden and good size frontage with driveway and front garden.
A front door opens into the welcoming entrance hall which has glass panel double doors opening into the lounge. The stairs lead to the first floor with under stairs storage and a door to the 17ft lounge is well presented and has a feature gas fire with surround, TV and double internet/phone points. Double doors open into the dining area which in turn leads to the conservatory and the kitchen breakfast room. The kitchen itself comprises a range of matching wall and base level units with complementary work surfaces over incorporating an inset stainless steel sink and drainer. Fitted appliances include an inset gas hob, electric double oven, fridge freezer, dishwasher and wine cooler. The room provides space for a breakfast table, has tiling to the principal areas and spot lighting throughout. A door at the rear of the kitchen opens into the conservatory which has a wall mounted electric Dimplex heater, double glazed French doors to the side elevation and windows overlooking the rear garden.
The spacious first floor landing provides access to the loft space via a pull down ladder and has an airing cupboard which houses the hot water tank. The generous size master bedroom is set at the front of the property with large fitted wardrobes and window to the front elevation. The en-suite shower room comprises a walk in shower with fitted glass screen, wall mounted wash hand basin, WC, heated towel rail as well as under floor heating and recessed inset mirror. Bedrooms two, three and four are also well proportioned double rooms. The family bathroom suite has a tiled panel enclosed bath with shower over, WC, floating wash hand basin, heated towel rail and tiling to the principal areas.
Externally the house has a good size frontage which comprises a driveway providing vehicle access to the garage and a lawned front garden to one side. There is a side gate which provides pedestrian access to the rear garden. The integral garage is accessed via an up and over electric door. Within the garage is space and plumbing for a washing machine and a wall mounted central heating boiler installed in Dec 2022. The enclosed low maintenance rear garden is laid to lawn with a patio and a garden shed to one side of the house.
Energy Efficiency Current: 73.0
Energy Efficiency Potential: 85.0
Important Information
- This is a Freehold property.
- This Council Tax band for this property is: F
Property Ref: 3dff6b61-df14-441f-9c3e-d7f092e1df4e
Similar Properties
4 Bedroom Detached House | Offers in excess of £650,000
An executive flint fronted four double bedroom detached family home, set within a popular and now well established moder...
Bank Street, Bishops Waltham, SO32
4 Bedroom Terraced House | Offers in excess of £650,000
Combining both charm and character perfectly, this true hidden gem is set within the very heart of the village. The prop...
The Ridings, Waltham Chase, SO32
5 Bedroom Detached House | Offers in excess of £650,000
With direct views across adjacent fields this beautiful 5 bed detached family home has been both thoughtfully extended a...
Winchester Road, Waltham Chase, SO32
4 Bedroom Detached House | Offers in excess of £665,000
Set with mature gardens extending to around a quarter of an acre this deceptively spacious, well presented family home c...
Clover Way, Bishops Waltham, SO32
4 Bedroom Detached House | Offers in excess of £675,000
This property formerly served as the show home for this prestigious development located in Bishops Waltham. The four-bed...
Twynhams Hill, Shirrell Heath, SO32
3 Bedroom Detached House | Offers in excess of £675,000
Constructed in 1890 this period detached residence is presented in excellent cosmetic order. Set along a quiet lane in...

White & Guard (Bishops Waltham)
Brook Street, Bishops Waltham, Hampshire, SO32 1GQ
How much is your home worth?
Use our short form to request a valuation of your property.
Request a Valuation
