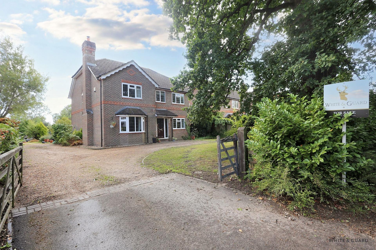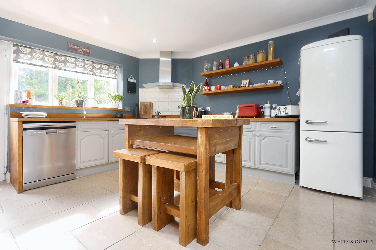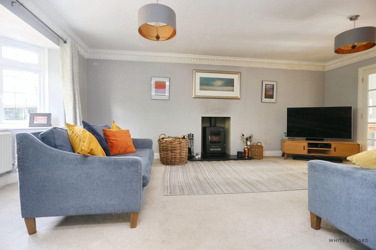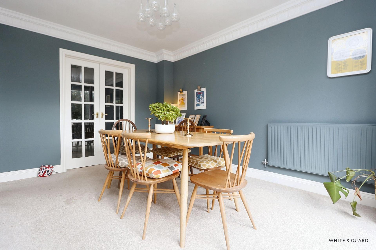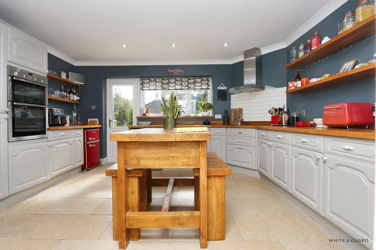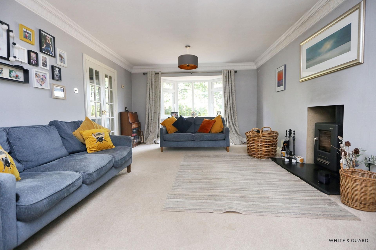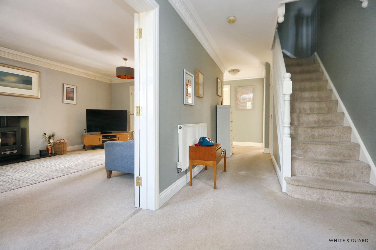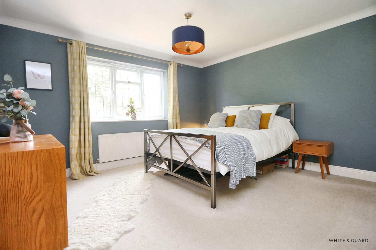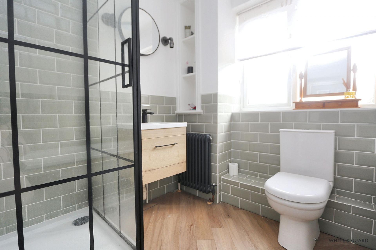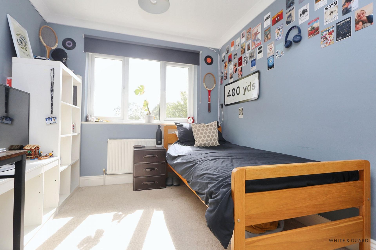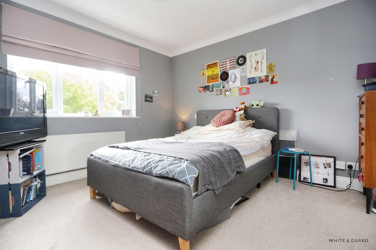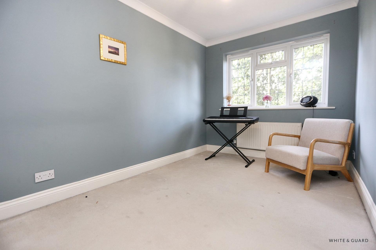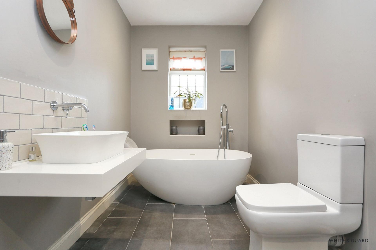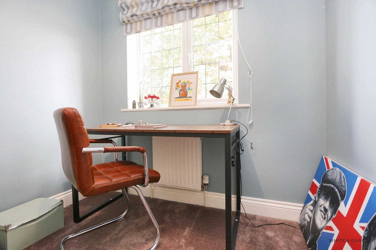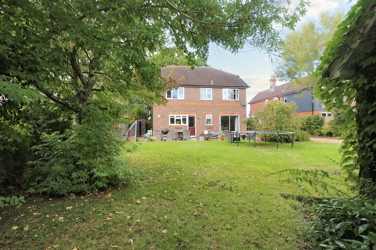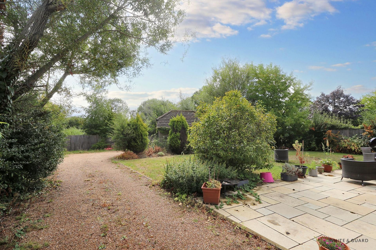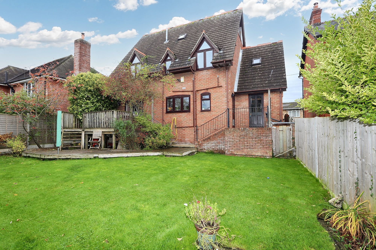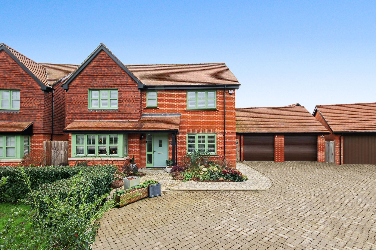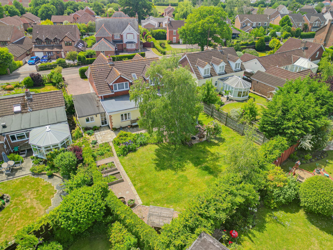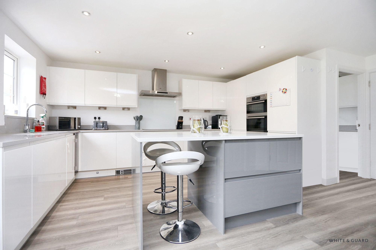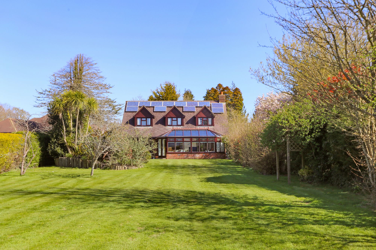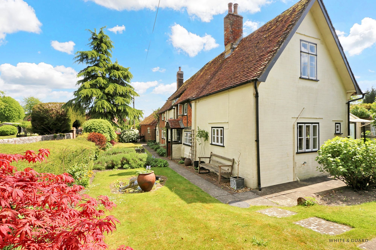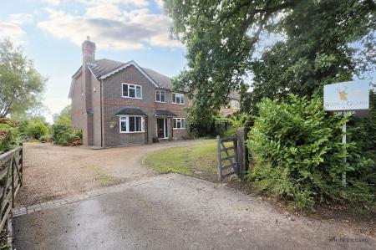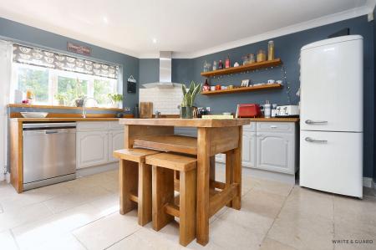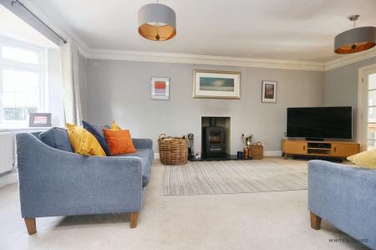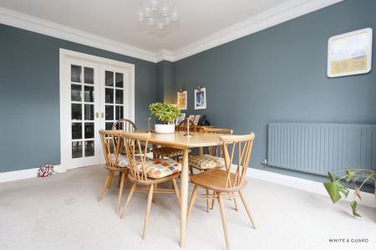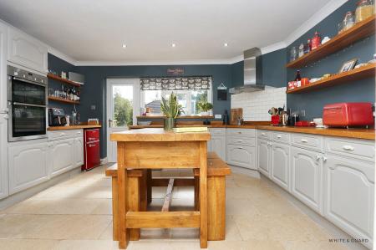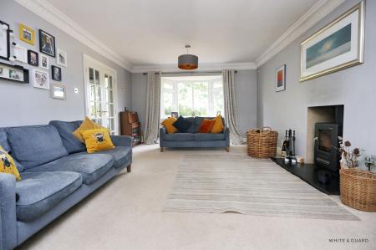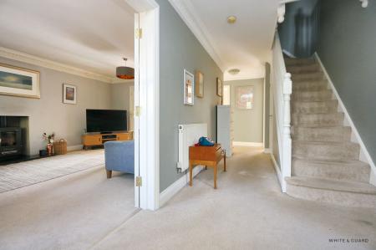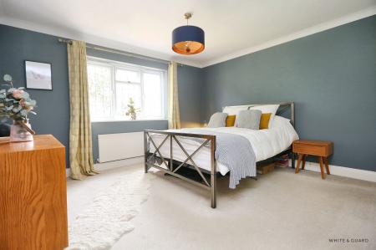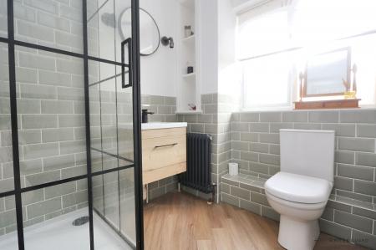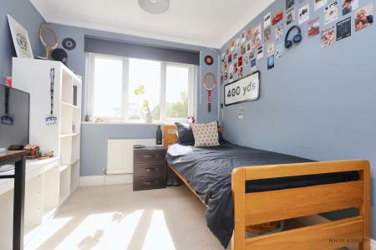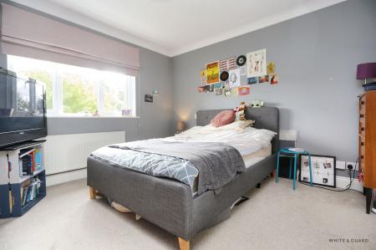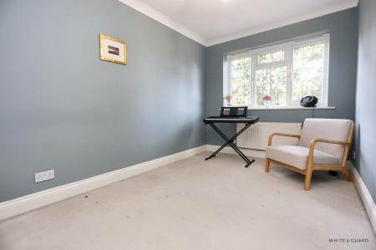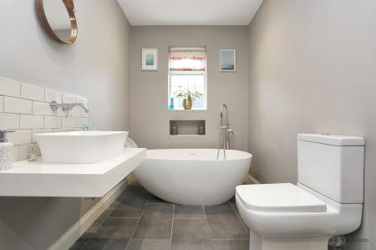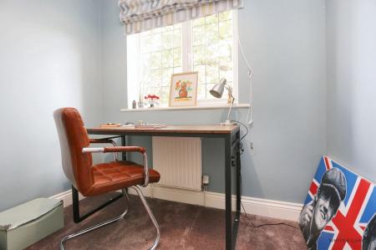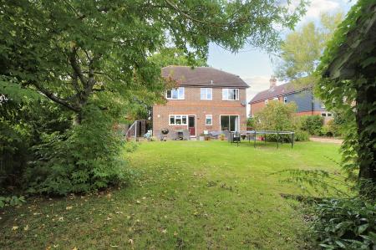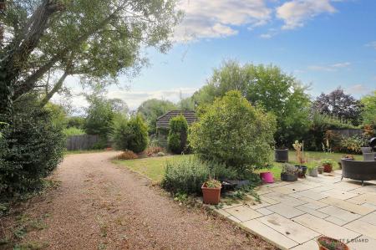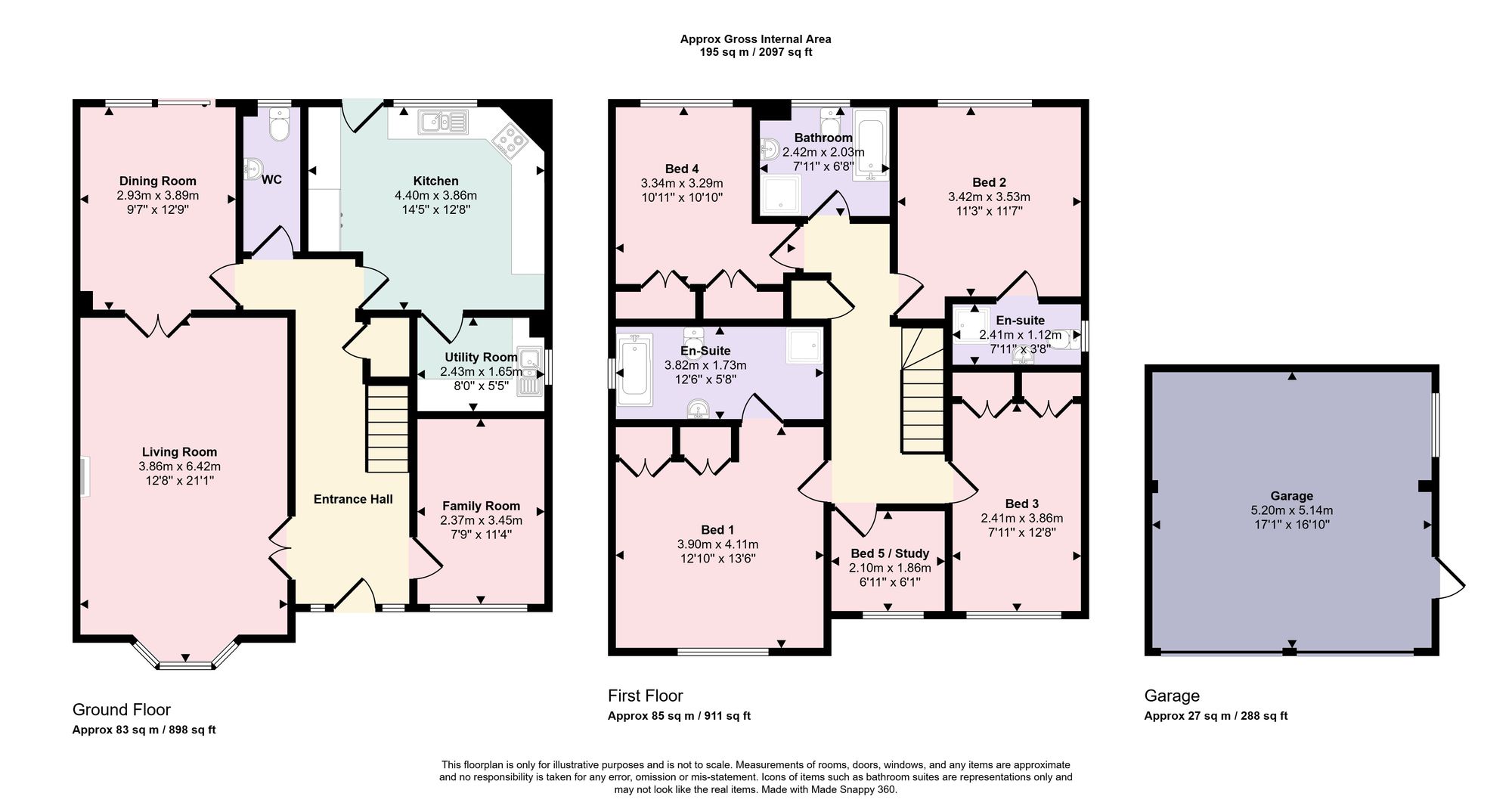- WINCHESTER COUNCIL BAND D
- EPC RATING C
- FREEHOLD
- FIVE BEDROOM DETACHED FAMILY HOME
- THREE RECEPTION ROOMS
- KITCHEN BREAKFAST ROOM
- TWO ENSUITES AND FAMILY BATHROOM
- LARGE DRIVEWAY
- DETACHED DOUBLE GARAGE
- GOOD SIZE REAR GARDEN
5 Bedroom Detached House for sale in Southampton
INTRODUCTION
A spacious five-bedroom detached residence situated on an enclosed plot extending over 0.2 of an acre. This impressive family home in Durley provides extensive living space, comprising three reception rooms, a kitchen breakfast room, and utility. The first floor features four well-proportioned double rooms, a fifth bedroom/study, two en-suite bathrooms, and a family bathroom. Externally, the property boasts a large driveway, a detached double garage, and a generously sized rear garden.
LOCATION
Durley benefits from a popular primary school, village church, has two pubs and also benefits from being conveniently close to both the pretty market towns of Bishops Waltham, Wickham, and neighbouring Botley which has a mainline railway station, as does Hedge End which is also nearby. Approximately 20 minutes away from Southampton Airport along with all main motorway access routes also being within easy reach.
INSIDE
A double glazed front door opens into a spacious and welcoming reception hall, stairs lead to the first floor landing and doors open to the principal accommodation, conveniently located at the end of the entrance hall is a cloakroom WC. Panel glazed double doors open into an expansive 21ft living room which features a bay window to the front elevation and an inset log burning fire with granite hearth, while double doors transition to the dining room which has access to the garden through double glazed sliding doors. The well-appointed kitchen breakfast room comprises a matching range of wall and base level units with fitted oak work surfaces over which incorporate an inset butler sink, induction hob with cooker hood over and electric oven and grill. Furthermore, the kitchen provides space and plumbing for a dishwasher and fridge freezer. An adjoining utility room has fitted work surfaces with an inset sink and drainer, allows space and plumbing for a washing machine and houses a wall mounted central heating boiler. Completing the ground floor accommodation is the third reception room, set at the front of the house the space provides flexible use to suit any prospective purchaser and could be utilised as a family room, playroom or even a guest bedroom.
The first floor landing provides access to the principal rooms, loft access and a fitted airing cupboard. The master bedroom positioned at the front of the house is a large double room which benefits from two double fitted wardrobes while still allowing ample space for freestanding bedroom furniture. The adjoining en-suite is an impressive four piece bathroom that offers a freestanding oval shaped bath, walk in shower, surface mounted wash hand basin, WC and a chrome heated towel rail. Bedroom two, also an excellent size double room overlooks the rear garden and also features an en-suite shower room. Bedrooms three are four are both well proportioned double rooms, both offering two double fitted wardrobes. The fifth bedroom operates as a single room or as is currently presented, an ideal work from office. Finally, a four piece family bathroom suite offers a fitted bath, separate enclosed shower cubicle, WC and wash hand basin.
OUTSIDE
To the outside a five bar wooden gate provides vehicular access to a large shingled driveway with a lawned front garden. The driveway continues along one side of the house and leads to a brick built detached double garage which is accessed via two up and over doors, has power and lighting. The rear garden offers a patio terrace extending from the rear of the house and further extends to a well maintained lawn. Enclosing the garden to the rear and one side is a range of well established tree’s and shrubs.
SERVICES:
Gas, water, electricity and mains drainage are connected. Please note that none of the services or appliances have been tested by White & Guard.
Broadband : Fibre to the Cabinet Broadband Up to 15 Mbps upload speed Up to 76 Mbps download speed. This is based on information provided by Openreach.
Important Information
- This is a Freehold property.
- This Council Tax band for this property is: G
Property Ref: d89eae85-2454-42a3-a969-f9adec531f57
Similar Properties
5 Bedroom Detached House | Guide Price £800,000
This impressive, detached family house is set in the popular location of Upham which is surrounded by attractive country...
Abbey Drive, Bishops Waltham, SO32
4 Bedroom Detached House | £775,000
Set within a desirable modern development, 7 Abbey Drive is a beautifully presented contemporary home that has been thou...
4 Bedroom Detached House | Offers in excess of £775,000
Combining both space and modern family living perfectly, this spacious family home has been completely updated by the cu...
5 Bedroom Detached House | £850,000
We have the pleasure of showcasing Hamble Rise, an exceptional five-bedroom detached home nestled within one of Swanmore...
Southwick Road, North Boarhunt, PO17
5 Bedroom Detached House | £850,000
Ground Floor: Combining both space and versatility for any growing or large family, this lovely family home comes with...
3 Bedroom Detached House | £850,000
This detached, Grade II listed, 16th-century cottage exudes charm and character. Set in the heart of the picturesque vil...

White & Guard (Bishops Waltham)
Brook Street, Bishops Waltham, Hampshire, SO32 1GQ
How much is your home worth?
Use our short form to request a valuation of your property.
Request a Valuation
